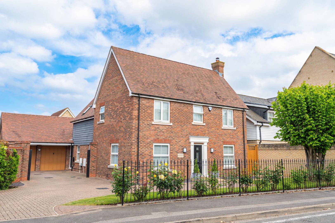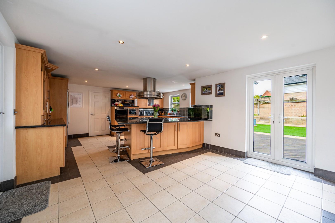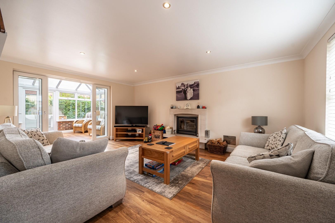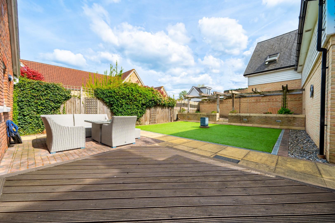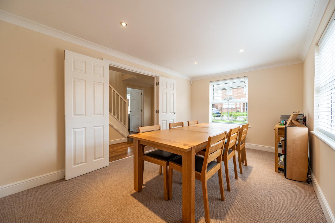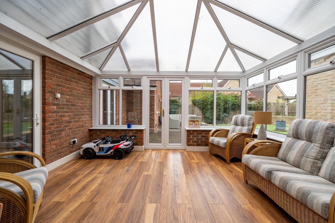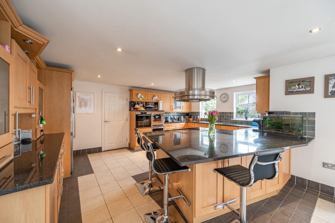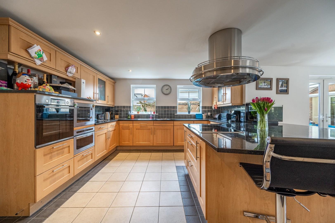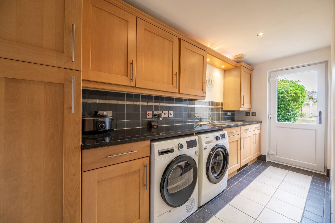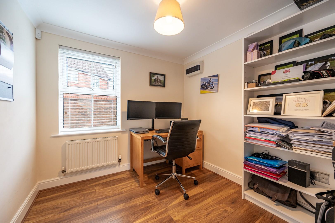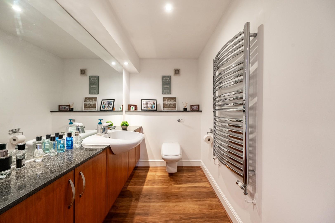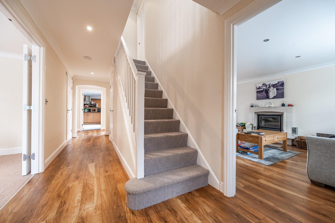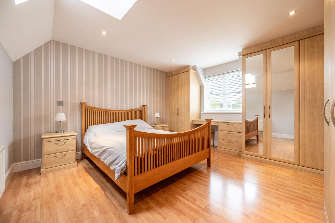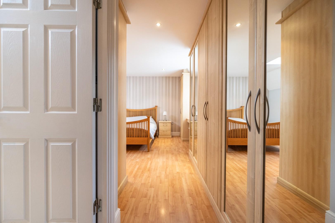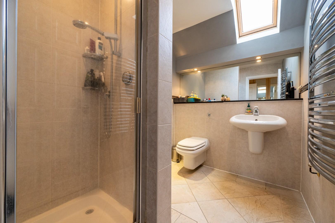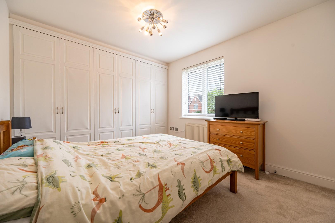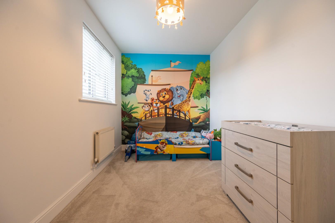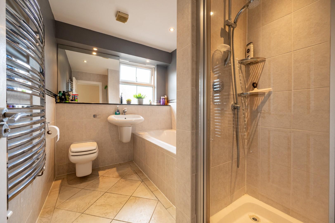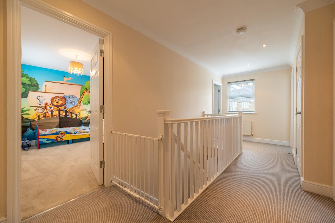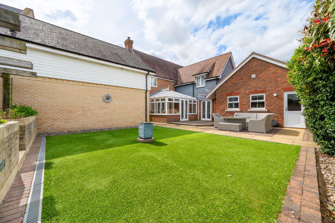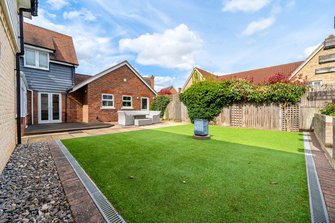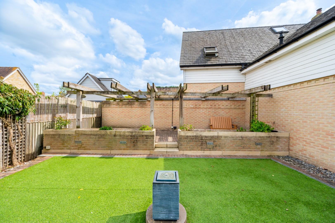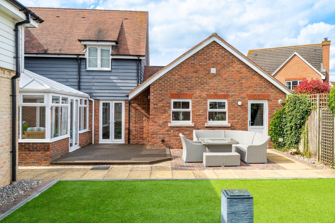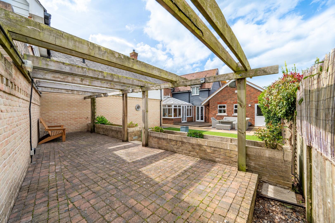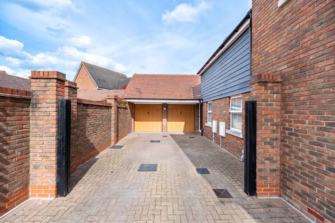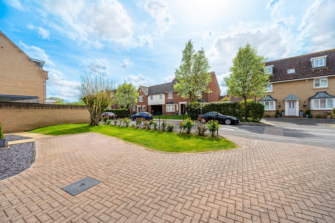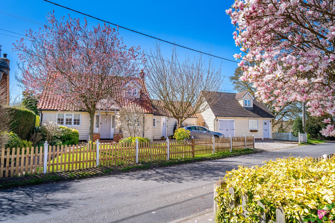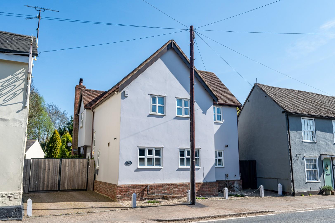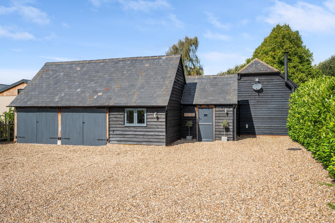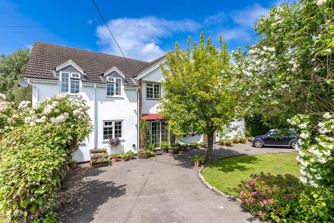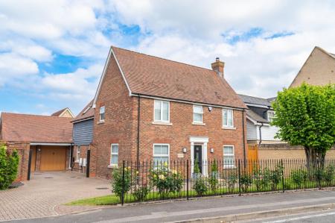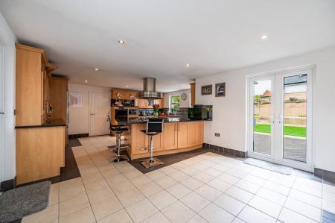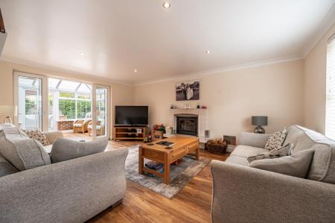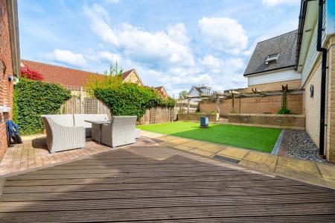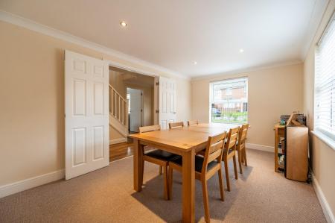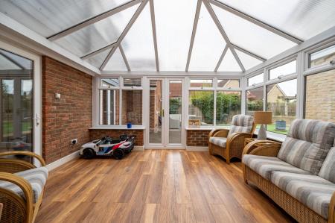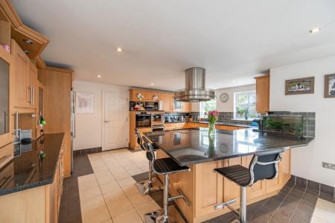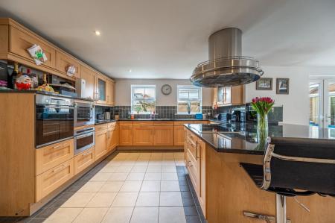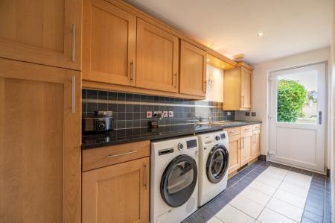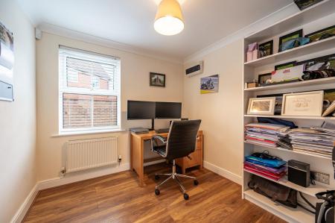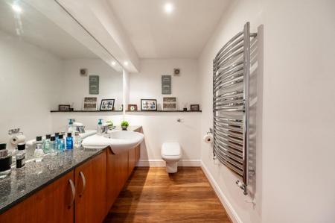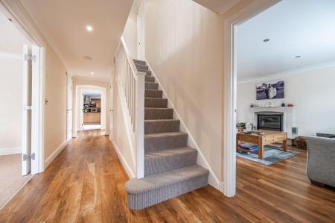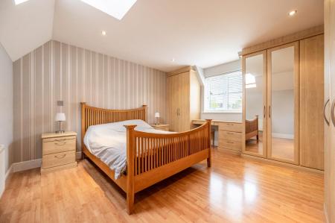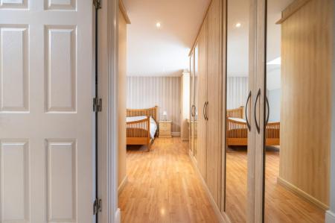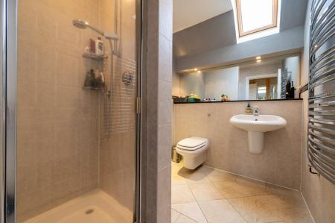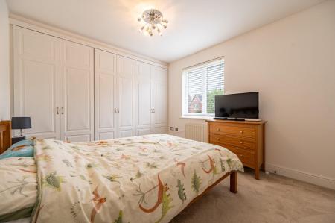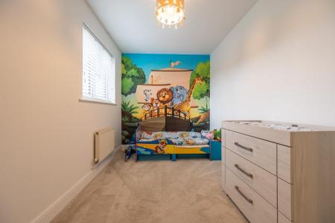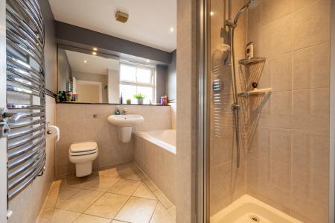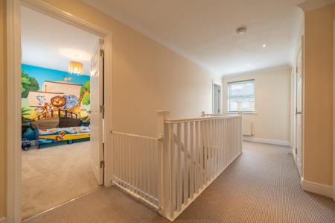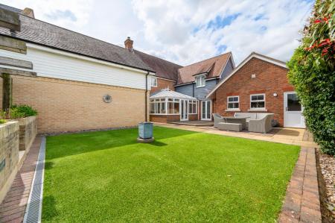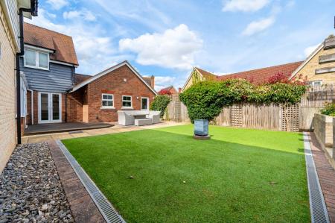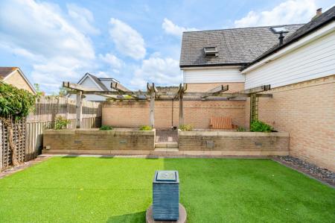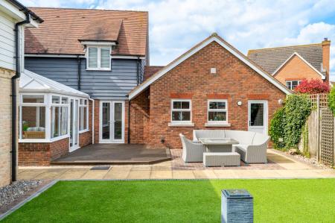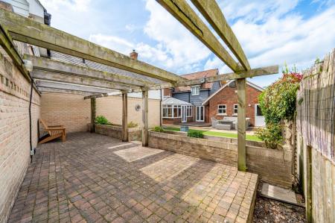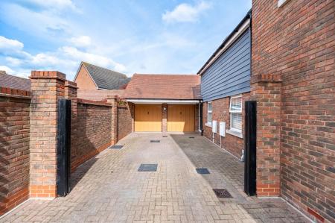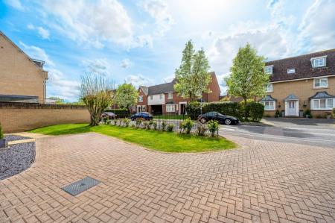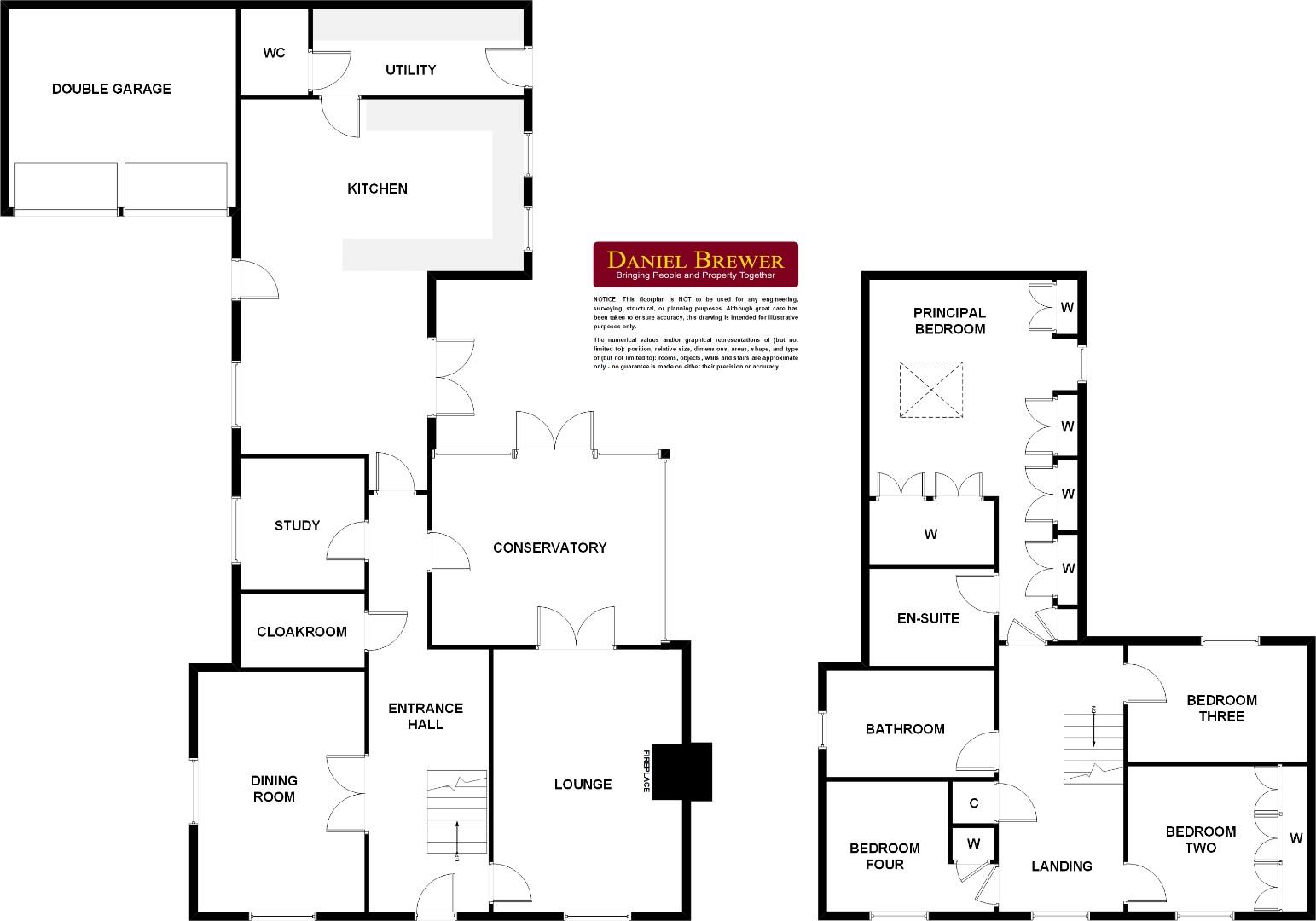- Substantial Four Bedroom Detached Family Home
- Kitchen/Family Room
- Two Reception Rooms & Conservatory
- Utility Room
- Study
- En-Suite Facilities, Family Bathroom & Cloakroom
- Ample Driveway Parking
- Double Garage
- Secluded Rear Garden
- Immaculately Presented Throughout
4 Bedroom Detached House for sale in Braintree
Located on the desirable Queenborough Lane, Great Notley is this impressive detached family home offering ample living accommodation. In brief the accommodation on the ground floor comprises:- entrance hall, kitchen/family room, two reception rooms, conservatory, study, utility room and a cloakroom. On the first floor are four bedrooms, en-suite facilities to bedroom one and a family bathroom. Externally there is parking for multiple vehicles, double garage and secluded rear garden.
The property is located within 10 miles of Chelmsford, 15 miles of Stansted airport and the M11. The A120 bypass gives access to all these destinations and is just a short drive away. Great Notley is well known with an excellent reputation, complimented by popular schools, Discovery Centre Country Park and the Flitch Way. This covers an area of 100 acres with views across open farmland and links to over 15 miles of walking and cycling paths.
Entrance Hall - Stairs rising to first floor, radiator, under stairs cupboard, doors leading to:-
Living Room - 5.31 x 3.78 (17'5" x 12'4") - Double glazed window to front. Double glazed french doors leading to conservatory. Radiator, feature marble fireplace housing wood burner with an electric fan.
Conservatory - 4.24 x 3.3 (13'10" x 10'9") - Double glazed windows, Double glazed french doors leading to rear garden. Radiator. Double glazed door to hallway.
Kitchen/Family Room - 7.11 x 5.56 (23'3" x 18'2") - Double glazed window to side. Double glazed French doors leading to rear garden. Door to side and driveway. Luxury Fitted kitchen with a range of matching wall and base units, granite work surfaces. Integral oven, microwave and plate warmer. Sink and drainer unit. Central island unit. Integrated four ring induction hob, modern extractor canopy over, integral dishwasher, space for American fridge/freezer, radiator and tiled flooring.
Utility Room - 4.06 x 1.6 (13'3" x 5'2") - Door to rear garden. Fitted with a range of base and eye level units with work surface over, inset one and half bowl stainless steel sink drainer unit, plumbing for washing machine, space for dryer, cupboard housing wall mounted boiler, tiled floor, door to:
Dining Room - 4.7 x 2.92 (15'5" x 9'6") - Dual Aspect double glazed windows to front and side, radiator.
Study - 2.59 x 2.49 (8'5" x 8'2") - Double glazed window to side, radiator.
Cloakroom - White suite comprising low level WC and wash hand basin, radiator, tiled flooring and extractor fan.
First Floor Landing - Double glazed window to front, stairs rising from hallway, cupboard housing hot water cylinder and radiator.
Bedroom One - 4.17 x 4.11 (13'8" x 13'5") - Double glazed window to side, double glazed sky light window, extensive range of fitted wardrobes and drawer units, radiator, door leading to:
En-Suite - Double glazed window to side. White suite comprising low level WC and wash hand basin. Walk in shower cubicle, heated towel rail, tiled flooring and granite surfaces.
Bedroom Two - 3.25 x 2.97 (10'7" x 9'8") - Double glazed window to front. Radiator. Three built in double wardrobes.
Bedroom Three - 2.69 x 2.24 (8'9" x 7'4") - Double glazed window to front. Radiator, built in cupboard.
Bedroom Four - 3.81 x 2.21 (12'5" x 7'3") - Double glazed window to rear. Radiator, fitted double wardrobe.
Family Bathroom - Obscure double glazed window to side. White suite comprising low level WC and wash hand basin. Panelled enclosed bath, walk in shower cubicle.
Rear Garden - The rear garden commences with a large patio area perfect for entertaining leading to artificial lawn and enclosed by panel fencing. At the side of the garden is a further raised seating area with a gate granting access to the driveway.
Driveway Parking & Front Garden - Well tendered gardens, spacious driveway providing parking for multiple vehicles, with shrub borders and retained wrought iron railings.
Double Garage - Two up and over doors to front, eaves storage and power and lighting connected.
Property Ref: 879665_33823626
Similar Properties
Commercial Property | Offers Over £700,000
Post Office Yard is a fantastic opportunity to purchase a detached former post office dating back to 1938 commanding a c...
Shalford Road, Rayne, Braintree
4 Bedroom Detached House | Offers Over £700,000
This impressive three bedroom detached family home boasting a self contained one bedroom annexe is located in the popula...
4 Bedroom Detached House | Offers Over £700,000
Set in the ever desirable village of 'High Roding' within easy access to the A120, M11 & Stansted Airport is this substa...
Graces Barn, Thaxted Road, Wimbish, Saffron Walden
3 Bedroom Barn Conversion | Offers Over £725,000
Located in the village of Wimbish is this impressive three bedroom detached barn conversion offering a modern living lay...
4 Bedroom Detached House | Offers Over £725,000
Daniel Brewer are pleased to market this substantial four double bedroom detached family home just outside the picturesq...
Burgattes Road, Little Canfield, Dunmow
4 Bedroom Detached Bungalow | Offers Over £725,000
***2622 Square Feet Of Accommodation***Conveniently placed on Burgattes Road on the popular Priors Green development, th...

Daniel Brewer Estate Agents (Great Dunmow)
51 High Street, Great Dunmow, Essex, CM6 1AE
How much is your home worth?
Use our short form to request a valuation of your property.
Request a Valuation
