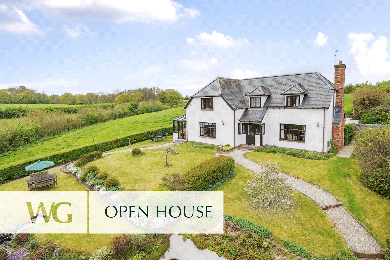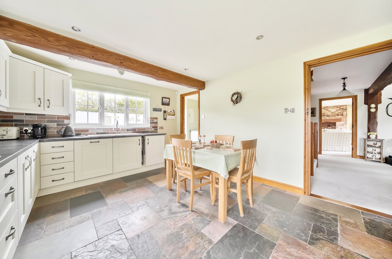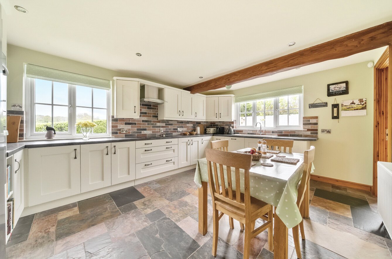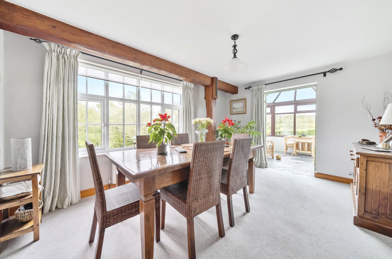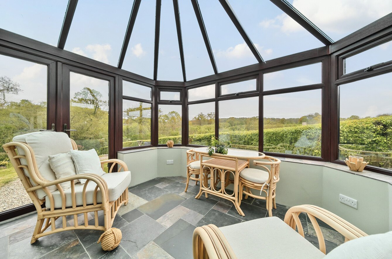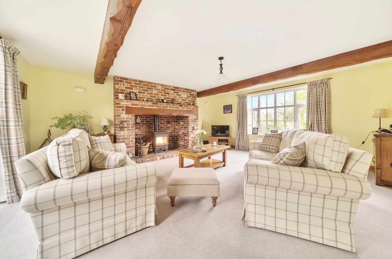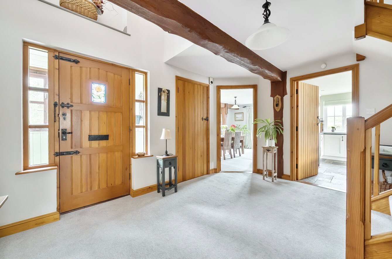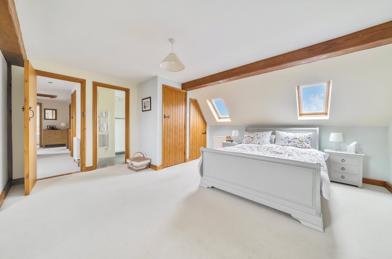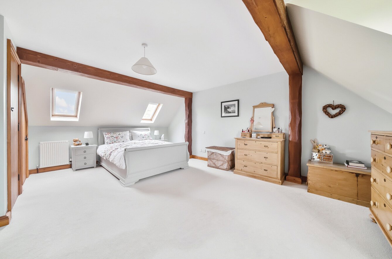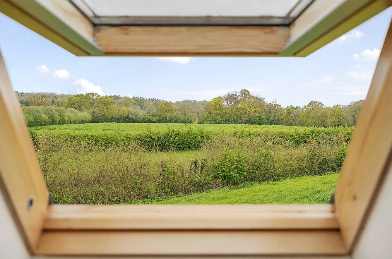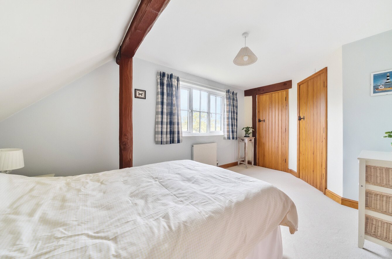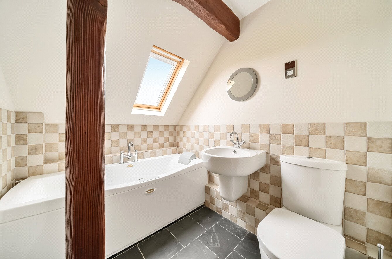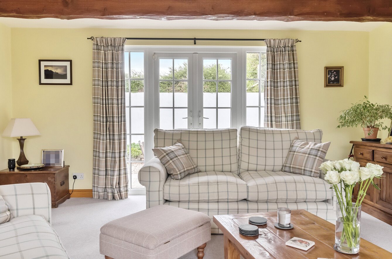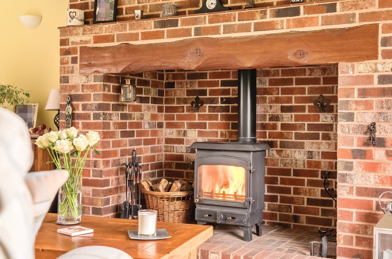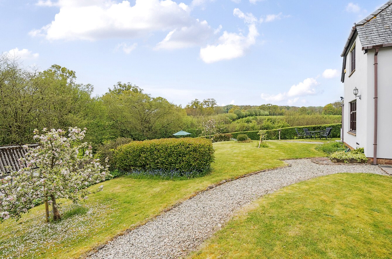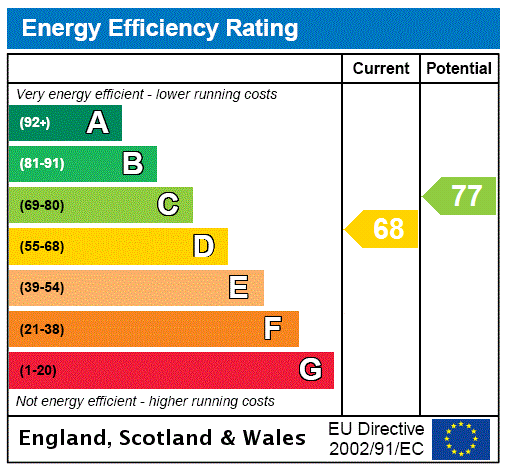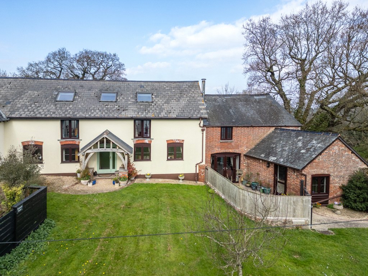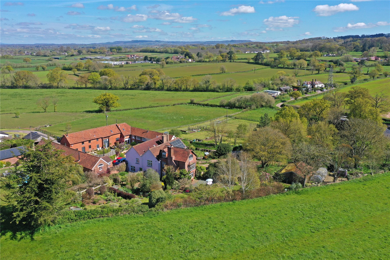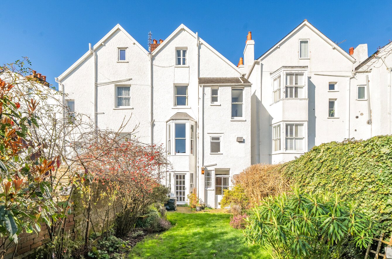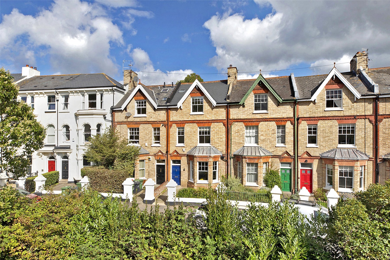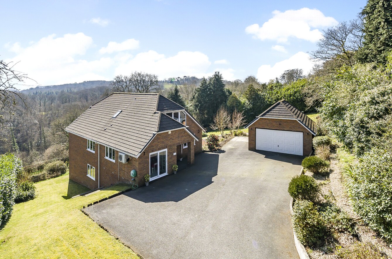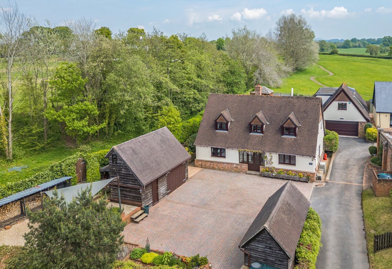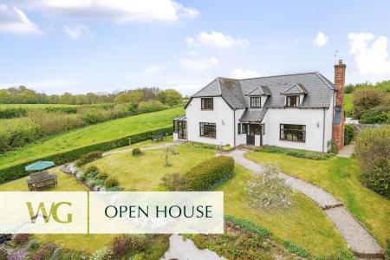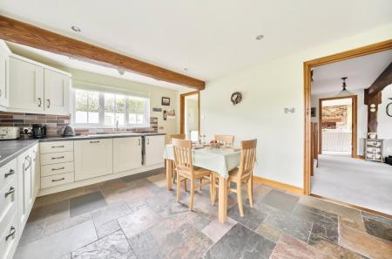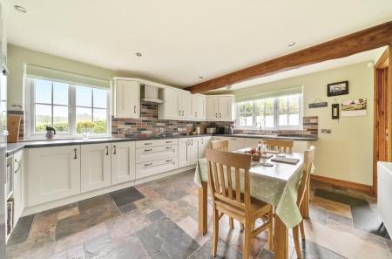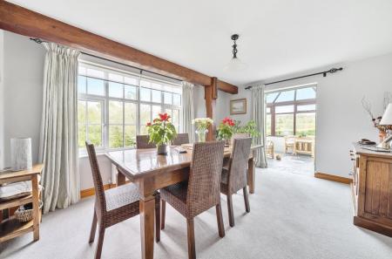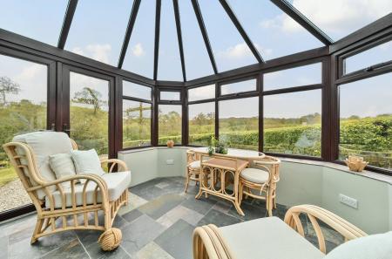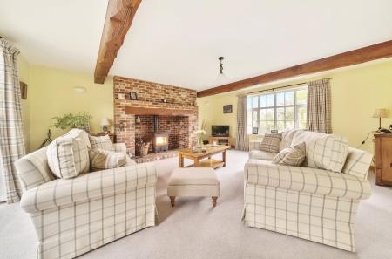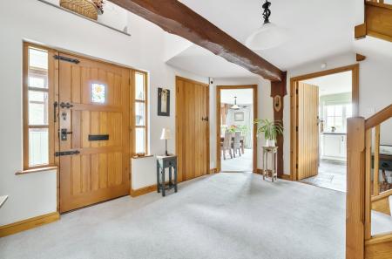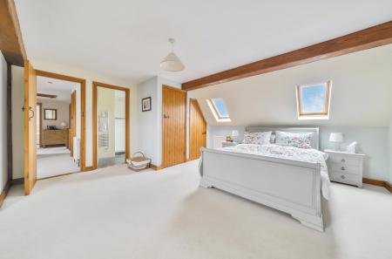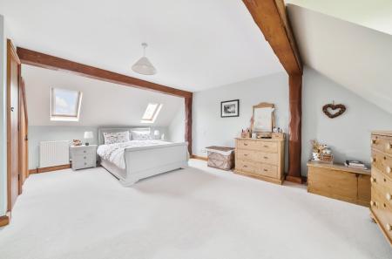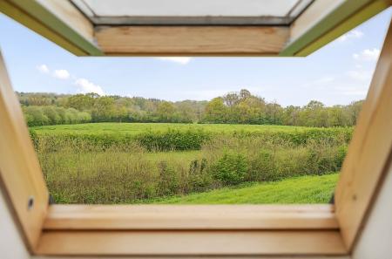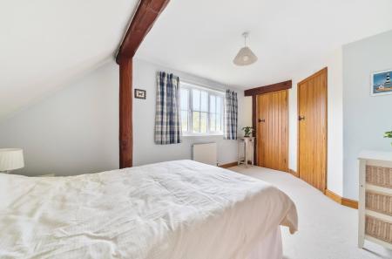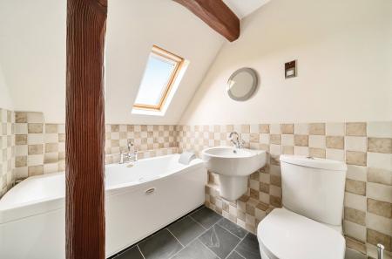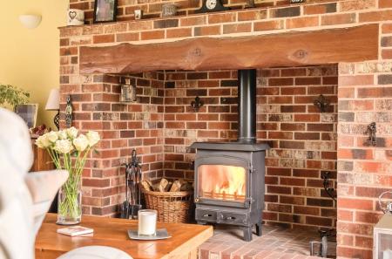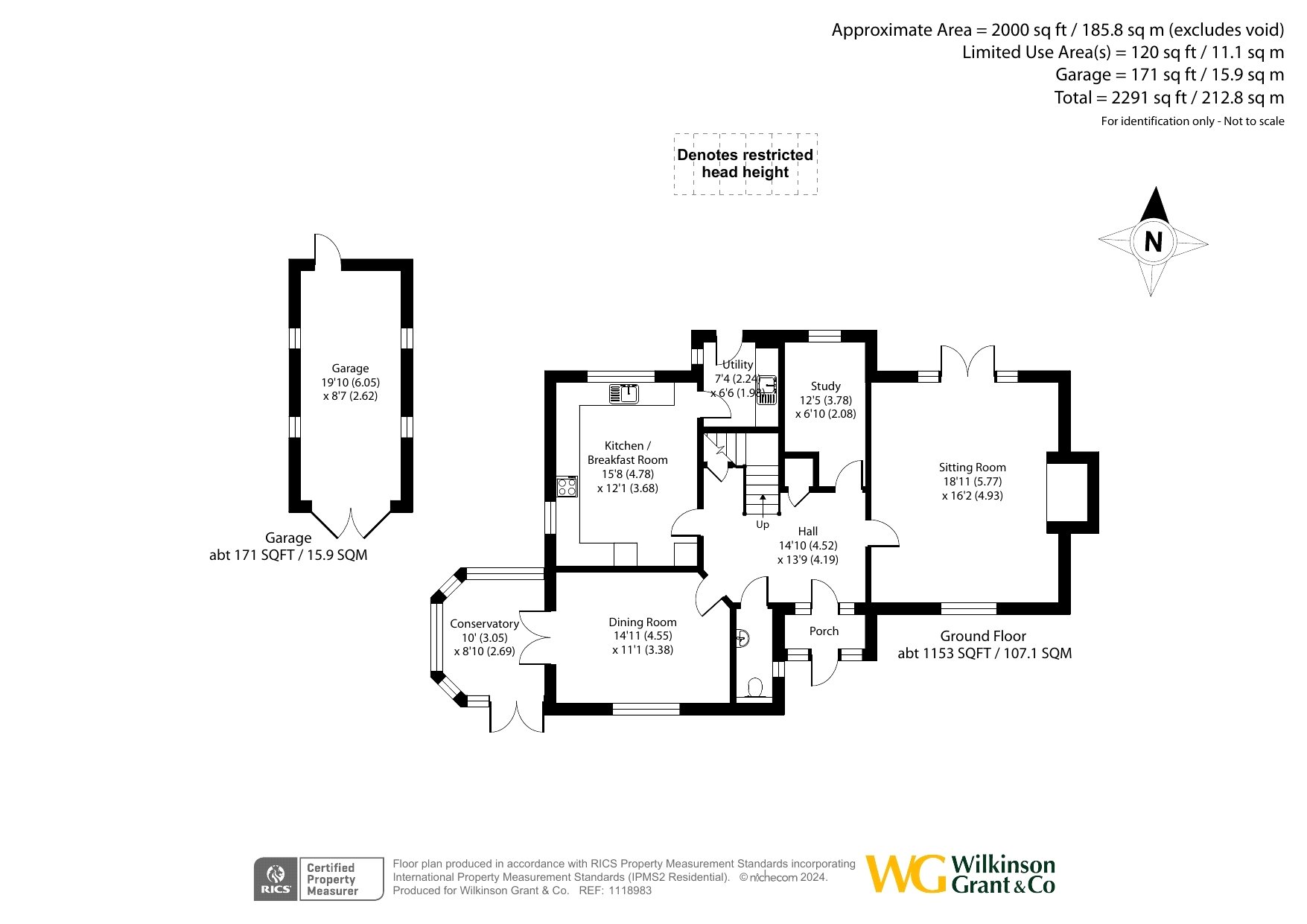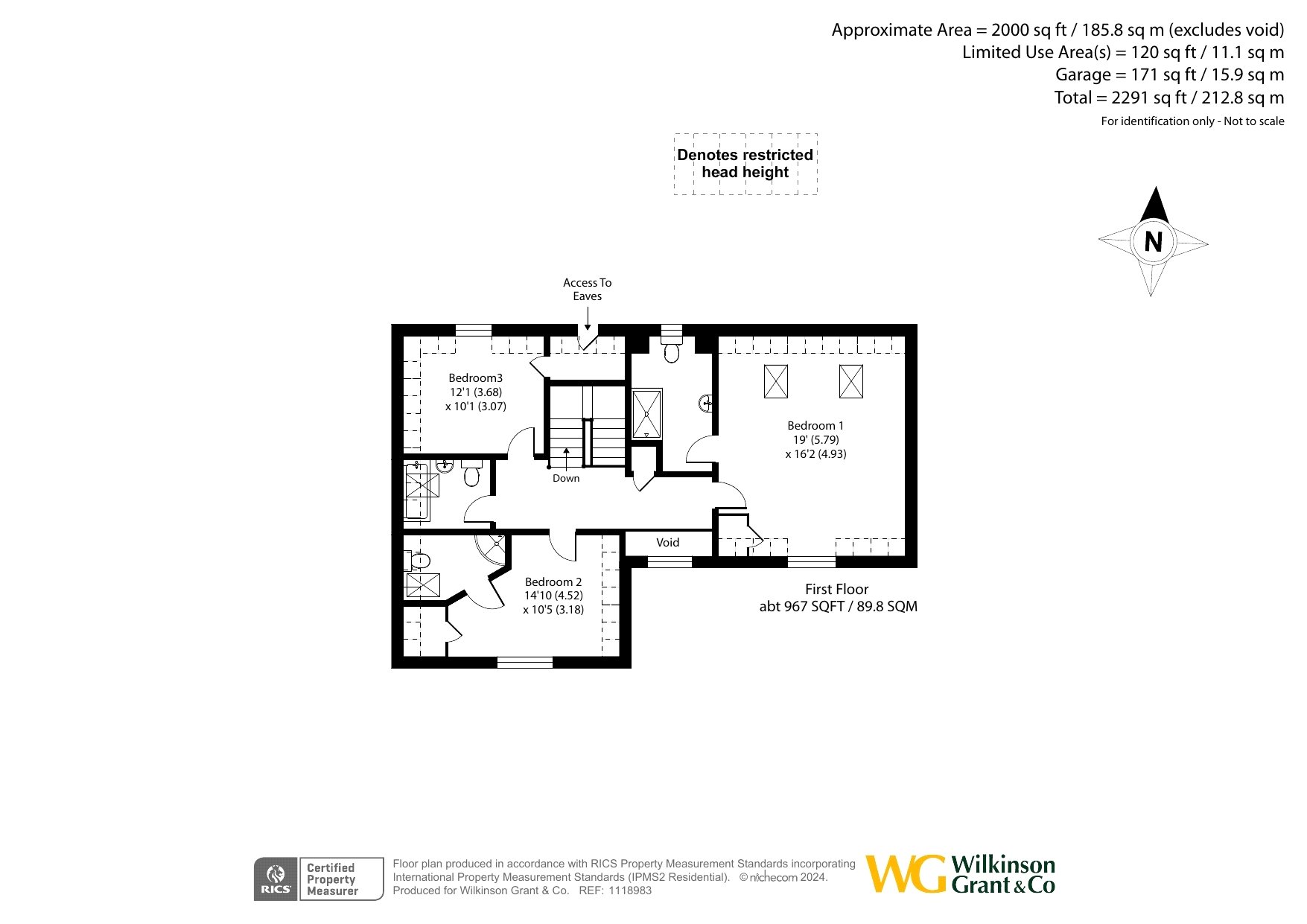4 Bedroom Detached House for sale in Brampford Speke
Directions
Head out of Exeter on the A377 towards Crediton. After approximately 5 miles, turn right onto the road signposted to Brampford Speke. Continue on this road into the village, and Stonilands will be on your left
What3Words: ///beads.number.boom
Situation
A picturesque setting in this highly sought-after Exe Valley village with excellent primary school, parish church, award-winning local pub 'The Agricultural Inn' and lovely riverside walks, just five miles north of the Cathedral City of Exeter which offers a good choice of schools, an expanding College and the University of Exeter, as well as restaurants, bars and leisure facilities.
Description
An opportunity to purchase this beautifully presented detached house, enjoying a picturesque setting on the edge of the Exe Valley village of Brampford Speke.
The spacious, adaptable layout offers family sized accommodation and enjoys fine countryside views.
The ground floor has a multi paned door opening to the entrance porch and a panelled wood door with attractive stained glass panel opens to a most welcoming reception hallway featuring a turning staircase rising to the first floor, a fitted cloaks cupboard and a modern cloakroom/WC.
The sitting room is a fabulous, bright and spacious reception room with views over the gardens and double doors opening to the rear and featuring a log burner fire set into a brick fireplace with wooden crossbeam.
The separate dining room has plenty of room for a large dining table and chairs and looks out over the front garden and countryside. From here doors open to a very pleasant garden room, a perfect place to relax and enjoy the views and double doors open outside.
The modern fitted kitchen/breakfast room is very well appointed and fitted with a comprehensive range of base storage units, deep drawers and matching wall units with attractive tiled surround. Fitted appliances include an oven and microwave grill, hob with stainless steel extractor hood and light above, and dishwasher. There is plenty of room for a breakfast table and chairs. The room is finished with stylish tiled flooring and enjoys a dual aspect offering countryside views. From here a door opens to the useful utility room, with wash hand basin, storage units, plumbing and space for a washing machine and door opening to the rear garden.
The ground floor has an extra room, perfect as a home office or fourth bedroom and enjoys an aspect to the rear.
The spacious first floor landing has a fitted airing cupboard and panelled wood doors opening to all rooms. The principal bedroom is a fabulous double room with window enjoying views to the front and two skylight windows to the rear. A range of fitted wardrobes and a door opening to a modern en suite, comprising a pedestal wash hand basin, low level WC and a tiled shower enclosure with mains shower unit and a glazed screen. The room is finished with part tiled walls, tiled flooring with underfloor heating and a window enjoying an aspect to the rear.
Bedroom two, a further spacious double room, enjoys a lovely aspect to the front and has a fitted wardrobe and a door opening to an en suite with wash hand basin, low level WC and a tiled shower enclosure with mains shower unit and a glazed screen.
The third double room enjoys countryside views to the rear and a large storage cupboard and additional access to the eaves area.
The high quality family bathroom is fitted with a modern white suite including a wash hand basin, close coupled WC and a jacuzzi bath. The room is finished with part tiled walls, tiled flooring and a skylight window.
Stonilands is approached by a gravel driveway providing ample off road parking and leading to the detached garage with door to the front and courtesy door to the rear.
The gardens are delightful. A wonderful blend of well tended lawns and colourful planted borders with pleasant seating areas, perfect for outdoor dining and entertaining. Gravelled pathways lead around the garden and to the rear there is an enclosed, walled area with patio, lawn and flower and shrub borders.
SERVICES: The vendor has advised the following: Oil boiler, mains electricity, water and drainage.
Dry underfloor system in main bedroom en suite. Wood burning stove.
Telephone landline currently in contract with BT
Broadband Openreach approx. download speed 22 Mbps and Upload speed 7 Mbps.
Mobile signal: Several networks currently showing as available at the property.
50.770335 -3.524032
Important Information
- This is a Freehold property.
Property Ref: sou_SOU240238
Similar Properties
5 Bedroom Barn Conversion | Offers Over £850,000
A QUALITY BARN CONVERSION enjoying an ELEVATED COUNTRYSIDE SETTING with EASY ACCESS INTO THE CITY. Fantastic, adaptable...
5 Bedroom Semi-Detached House | Guide Price £850,000
An elegant Victorian FAMILY HOUSE offering over 3,200 square feet of spacious, adaptable accommodation with approximatel...
4 Bedroom Semi-Detached House | Guide Price £850,000
An outstanding FOUR BEDROOM TOWNHOUSE situated in the HEART OF ST. LEONARDS. Two spacious reception rooms and a SUPERB K...
5 Bedroom Terraced House | Offers in excess of £875,000
A beautifully presented Victorian townhouse featuring a FABULOUS KITCHEN/FAMILY ROOM, FOUR DOUBLE BEDROOMS and a HOME OF...
5 Bedroom Detached House | Guide Price £875,000
A STYLISH modern detached house with OUTSTANDING COUNTRYSIDE VIEWS situated in a PEACEFUL VILLAGE just three miles west...
6 Bedroom Detached House | Guide Price £950,000
RARE OPPORTUNITY to acquire AN IMMACULATELY-PRESENTED 4 bedroom detached house with separate 2 bedroom detached annexe,...

Wilkinson Grant & Co (Exeter)
Castle Street, Southernhay West, Exeter, Devon, EX4 3PT
How much is your home worth?
Use our short form to request a valuation of your property.
Request a Valuation
