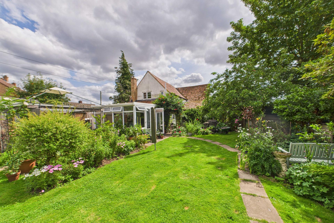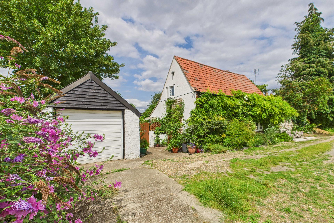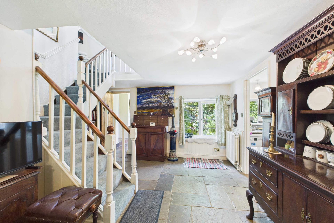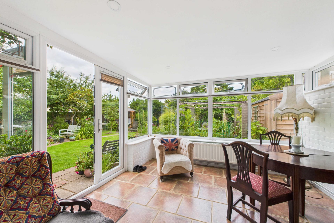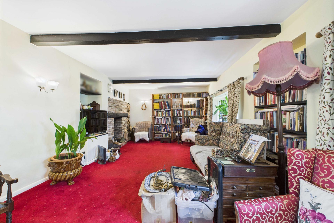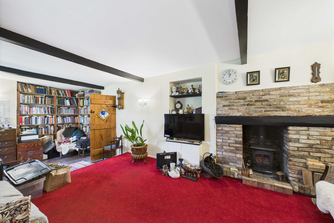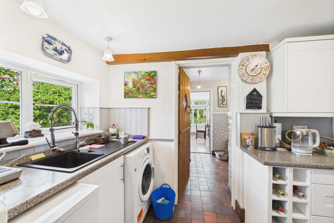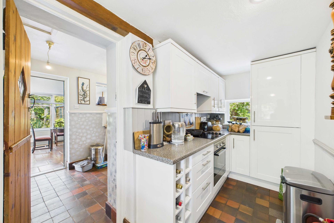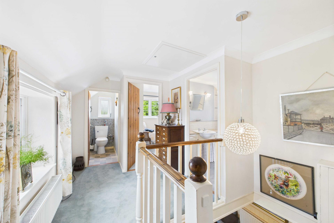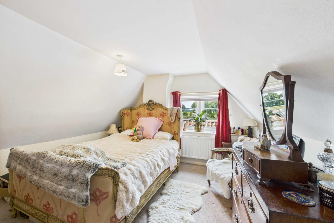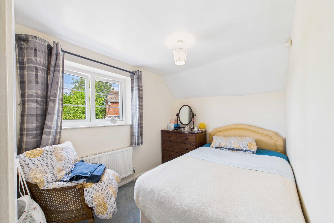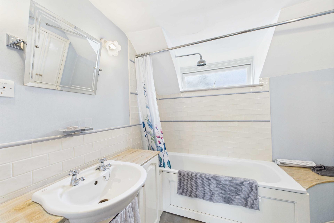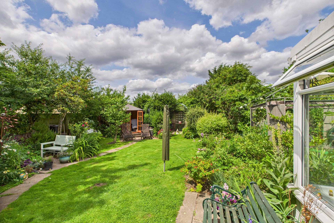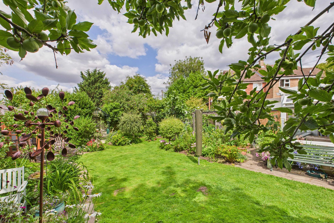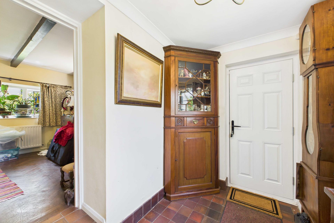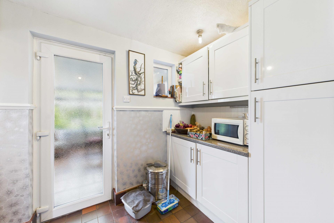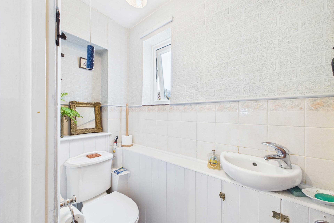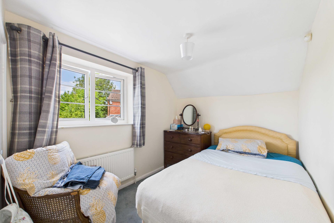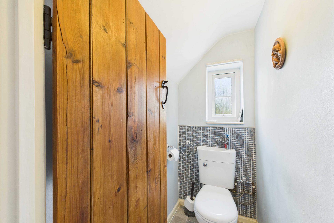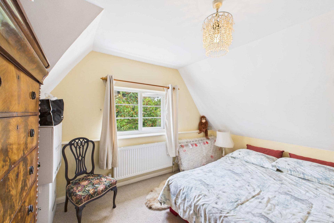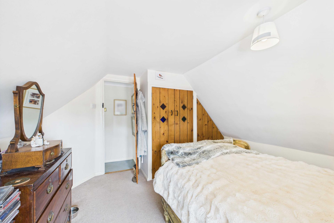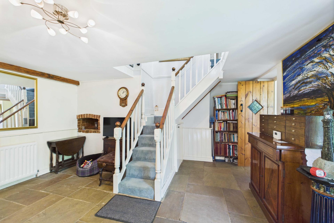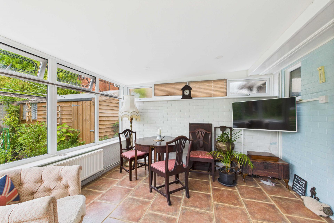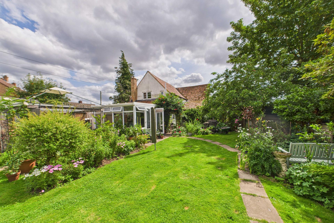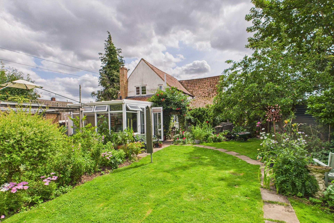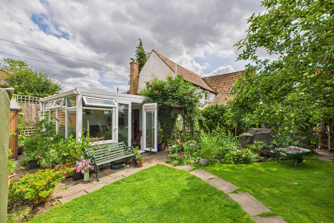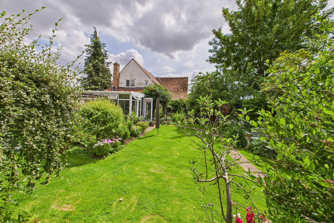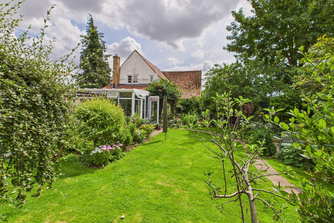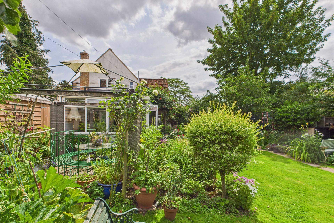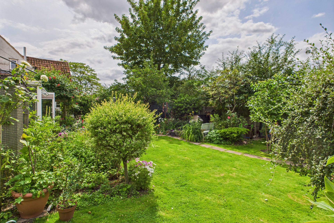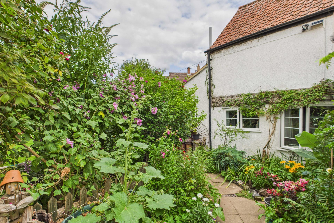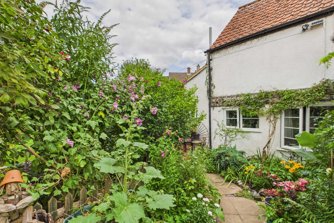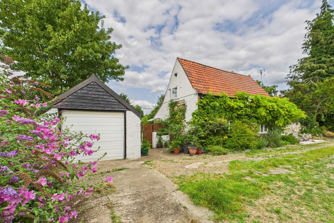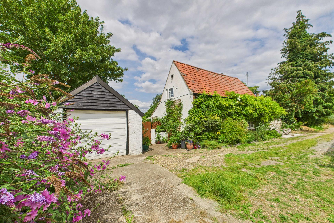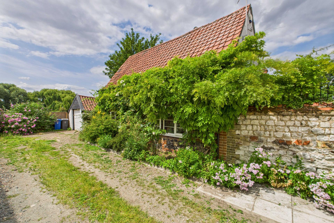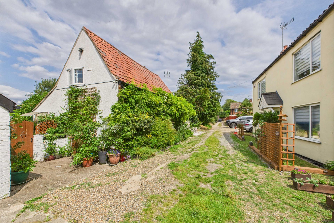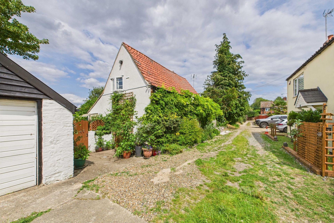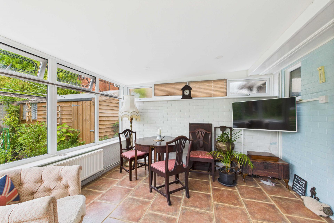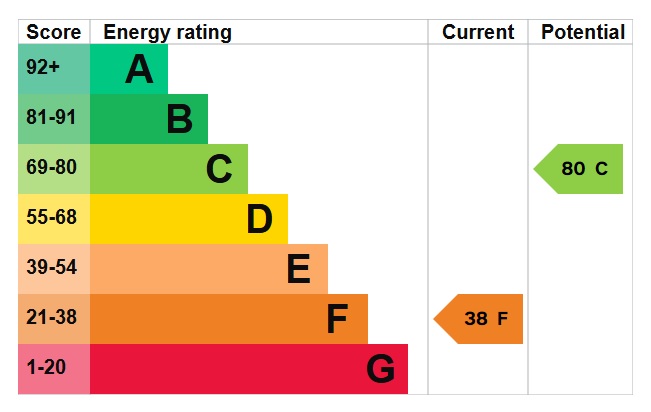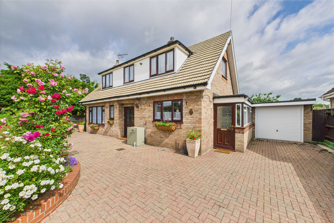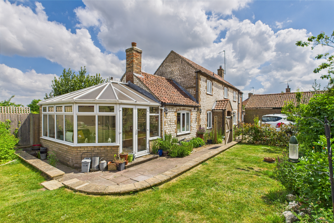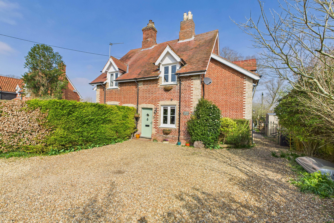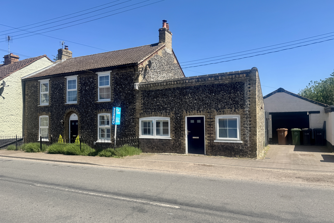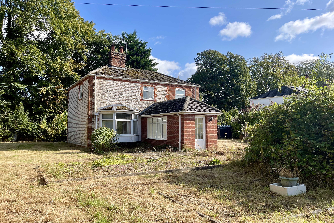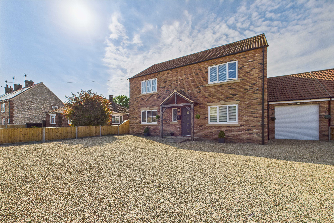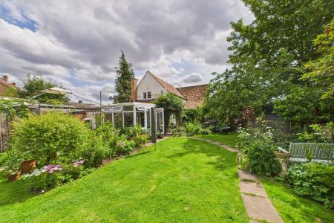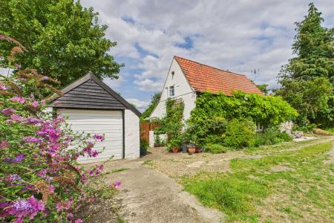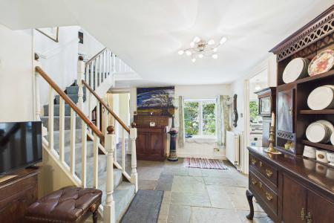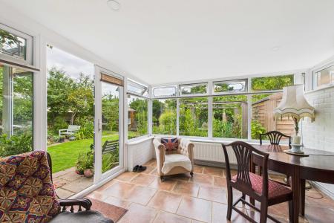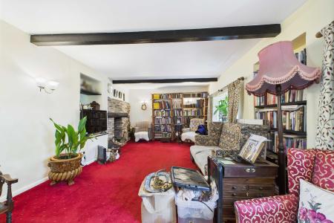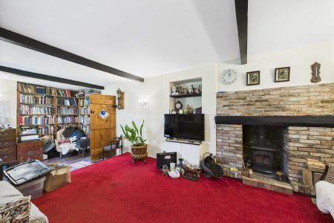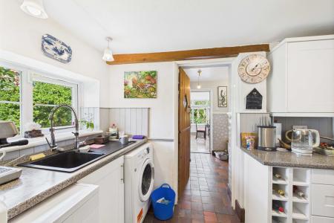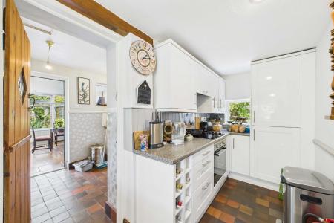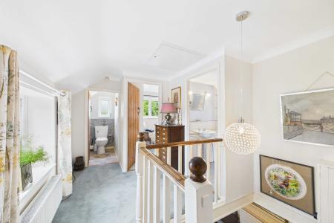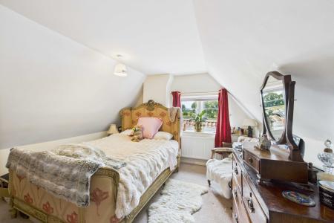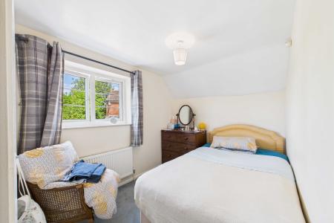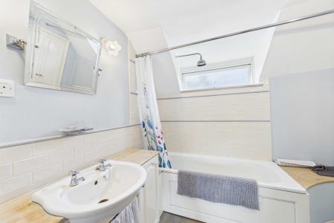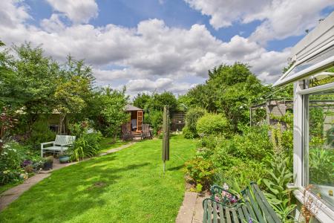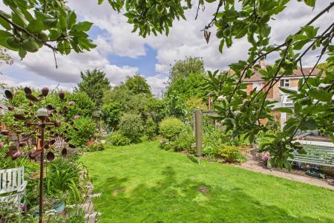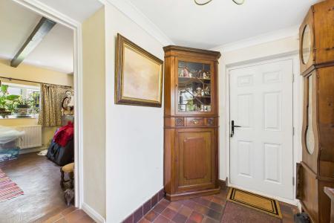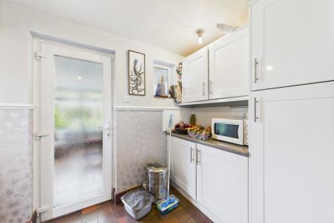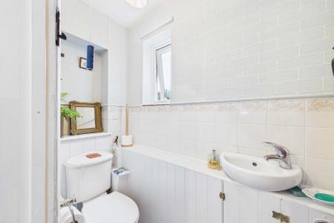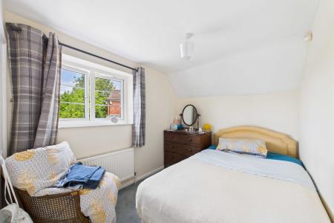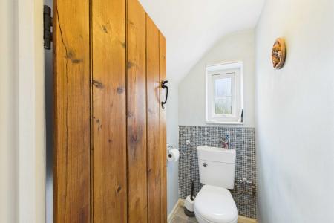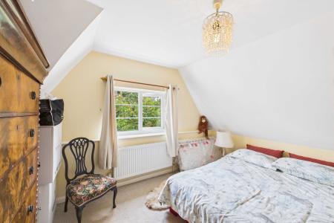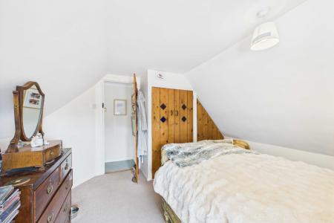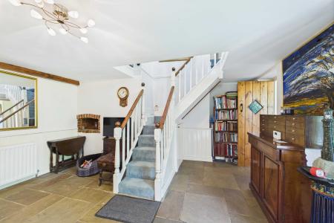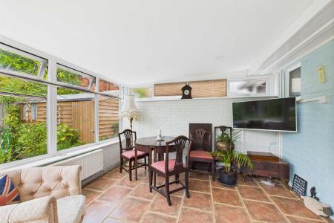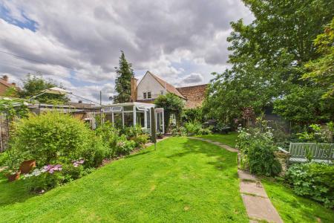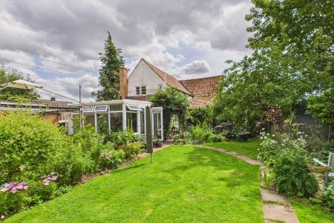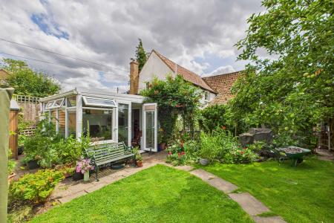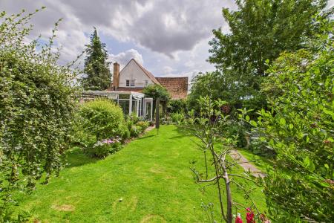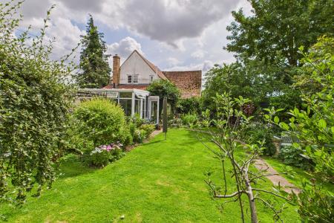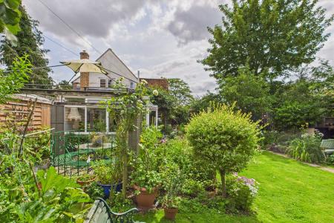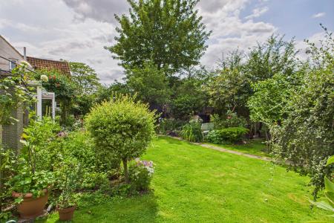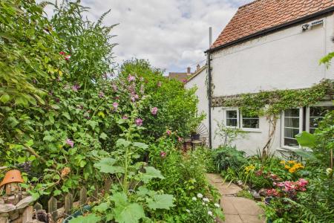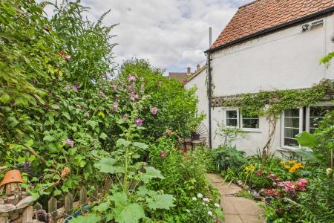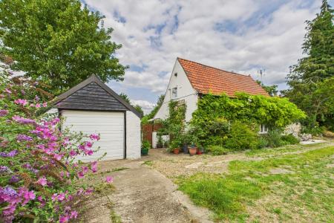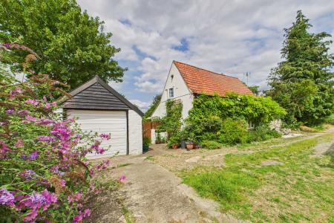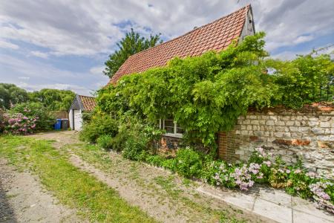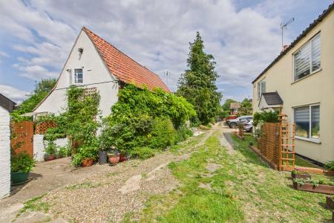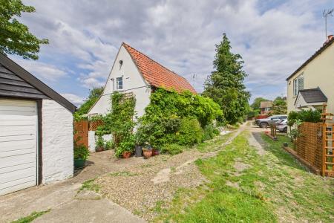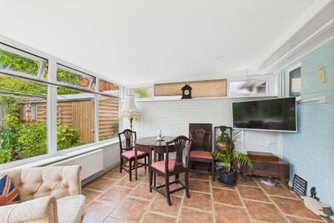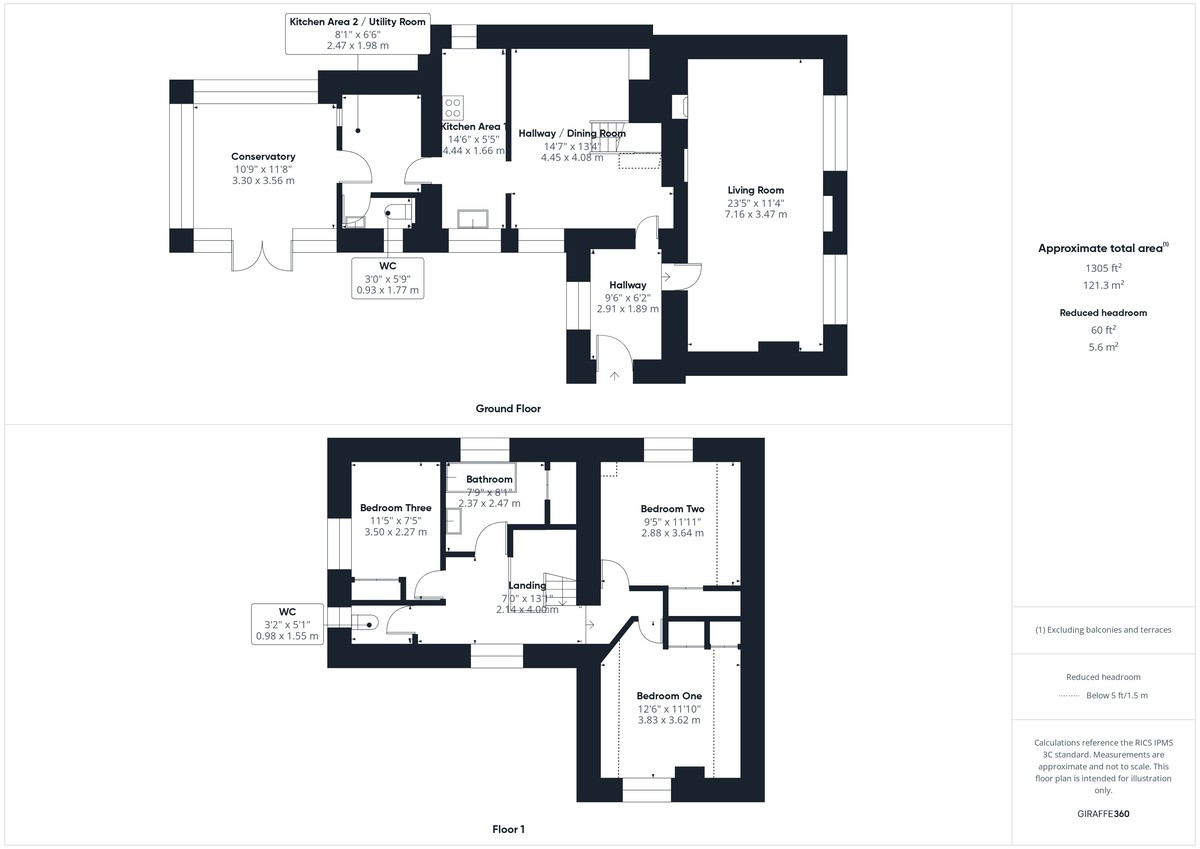- Charming Period Cottage
- End of Small Lane
- Spacious Lounge With Wood Burner
- Recepion Hall/Dining Room
- Kitchen Areas
- Conservatory & Cloakroom
- Three Bedrooms
- Bathroom & Separate WC
- Oil Heating & Upvc Double Glazing
- Delightful Gardens, Garage & Timber Sheds
3 Bedroom Cottage for sale in Brandon
SITUATION & LOCATION Situated at the end of a small lane in this popular west Suffolk village, Enfield House is a delightful and charming period cottage occupying a generous plot with pretty established gardens, well stocked with a plethora of shrubs, plants, flowers and trees provide an abundance of colour and depth throughout the seasons. The house has been adapted, refurbished and extended over the years, although originally believed to date back to the early to mid 1800's. The property now boasts generous accommodation over two floors, the ground floor including a good size living room with fireplace and woodburning stove. There is a lovely reception hallway/dining room as well as a rear conservatory with covered in roof, a lovely room to enjoy the gardens from. To the first floor there are three bedrooms as well as a bathroom and separate WC and there is also an additional cloakroom to the ground floor. Other benefits include full oil heating and Upvc double glazing. As already mentioned, the beautiful gardens are a wonderful feature of this house which also includes a garage with attached store and some timber buildings including a small summer house, and two timber garden sheds.
The sale of this unique home represents an exceptional opportunity to those purchasers seeking a character property in a village location and early viewings are recommended.
Lakenheath has a range of amenities including churches; public houses; shops and other services; sporting and recreation facilities; a doctor's surgery and schooling for younger children. Lakenheath railway station is about 2 miles from the village centre. Lakenheath is about 6 miles from Brandon and 12 miles from the larger Norfolk town of Thetford. The town of Mildenhall lies approximately 4 miles away with Bury St. Edmunds located approximately 10 miles to the South.
ENTRANCE LOBBY 9' 6" x 6' 2" (2.91m x 1.89m) With composite entrance door; UPVC sealed unit double glazed window; radiator; quarry tiled floor.
LIVING ROOM 23' 5" x 11' 4" (7.16m x 3.47m) Open Brick fireplace with brick hearth and Bessemer beam, inset woodburning stove; recesses with shelving; UPVC sealed unit double glazed windows to front aspect; two radiators; part hardwood herringbone floor with step up to carpeted floor area.
RECEPTION HALLWAY/DINING ROOM 14' 7" x 13' 4" (4.45m x 4.08m) With UPVC sealed unit double glazed window; two radiators; understairs storage cupboard; Flagstone floor; former brick bread oven recess (feature); staircase leading to first floor.
KITCHEN AREA 1 14' 6" x 5' 5" (4.44m x 1.66m) Range of matching wall and floor cupboard units with work surfaces over incorporating single drainer composite sink unit with mixer tap, plumbing for washing machine and slimline dishwasher; built under electric oven with ceramic hob with extractor over, integrated larder fridge and freezer; radiator; quarry tiled floor. Leading to further:
KITCHEN AREA 2/UTILITY 8' 1" x 6' 5" (2.47m x 1.98m) Further range of matching wall and floor cupboard units with work surfaces over; quarry tiled floor; fully glazed UPVC sealed unit double glazed door leading to conservatory.
CLOAKROOM With W.C and handbasin; radiator; UPVC sealed unit double glazing; tiling to walls; quarry tiled floor.
CONSERVATORY 10' 9" x 11' 8" (3.30m x 3.56m) Of park brick construction with UPVC sealed unit double glazed windows and French doors to rear garden, incorporating concertina blinds, internally covered and insulated polycarbonate roof. Radiator, ceramic tiled floor.
STAIRCASE LEADING FROM RECEPTION HALLWAY TO FIRST FLOOR:
LANDING Sloping ceiling; access to loft space; radiator; UPVC sealed unit double glazed window; fitted carpet.
SEPARATE W.C Sloping ceiling; incorporating hand basin; UPVC sealed unit double glazed window; radiator; cushion flooring.
BEDROOM THREE 11' 5" x 7' 5" (3.50m x 2.27m) Sloping ceiling; with fitted wardrobe cupboard; radiator; UPVC sealed unit double glazed window to rear aspect; fitted carpet.
BATHROOM 7' 9" x 8' 1" (2.37m x 2.47m) Sloping ceiling; panelled bath and vanity wash basin with lights and mirror over, shaver socket; radiator; UPVC sealed unit double glazed window; airing cupboard with insulated copper cylinder and immersion heater; cushion flooring.
TWO STEPS LEADING TO HALF LANDING
HALF LANDING Fitted carpet, sloping ceiling.
BEDROOM TWO 9' 5" x 11' 11" (2.88m x 3.64m) With sloping ceilings; UPVC sealed unit double glazed window; radiator; built-in double wardrobe cupboard; fitted carpet.
BEDROOM ONE 12' 6" x 11' 10" (3.83m x 3.62m) With sloping ceilings; UPVC sealed unit double glazed window; radiator; built-in double wardrobe cupboard; fitted carpet.
OUTSIDE Vehicular access is off Dumpling Bridge Lane, the property is located at the end of the lane which leads to the
BRICK, CHALK LUMP AND PANTILED GARAGE With up and over door and personnel door at side. Light and power; recently re roofed.
LEAN-TO REAR STORE A timber gate provides access into the delightful gardens, initially providing access to the front door, but continuing through a planted edged pathway into the main garden area.
The majority of the garden is located to the side and rear and is completely enclosed by fencing. This established garden is well stocked with many different varieties of shrubs, trees and bushes as well as flowerbeds and borders containing an array of seasonal flowers and plants. There are neat lawned areas bounded by well stocked planted beds and borders throughout the garden and there is a paved sun terrace as well as other shady seating areas. This lovely garden is ideal for entertaining and Al Fresco dining. There are also a number of fruit trees including a mature apple, a fig, a cherry and a pear tree. Within the garden there are a number of outbuildings including a small summer house and a recently built timber shed/workshop (12' x 10'). There is also a further timber garden shed (Green).
BOILER HOUSE Containing floor mounted Worcester oil fired boiler (serving central heating and domestic water).
CONSTRUCTION The original house is of chalk lump and brick construction with some flint elevations under a pantiled roof with some modern cavity brick additions and rendered elevations.
EPC RATING F
COUNCIL TAX BAND B
SERVICES Mains water and electricity are connected. Mains drainage.
Oil Fired Central Heating.
Property Ref: 58292_100335013286
Similar Properties
3 Bedroom Detached House | £350,000
An exceptionally well presented detached three bedroom chalet style home occupying a non estate location and enjoying a...
3 Bedroom Detached House | £350,000
A charming and delightful detached period house situated in this popular village. Well presented throughout with many re...
3 Bedroom Semi-Detached House | £350,000
An exciting and rare opportunity to acquire this stunning period three bedroom semi detached cottage pleasantly situated...
4 Bedroom Cottage | £375,000
A charming period flint house with versatile annexe accommodation well suited to multi-generational living, guest accomm...
3 Bedroom Detached House | £395,000
A unique opportunity to purchase this charming period detached three bedroom house situated on the outskirts of the vill...
Whiteplot Road, Methwold Hythe
4 Bedroom Detached House | Offers in excess of £400,000
An exceptionally well presented modern detached family home set in a non estate position within this semi-rural West Nor...
How much is your home worth?
Use our short form to request a valuation of your property.
Request a Valuation

