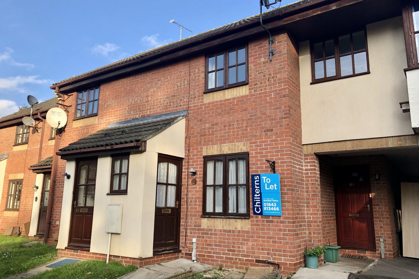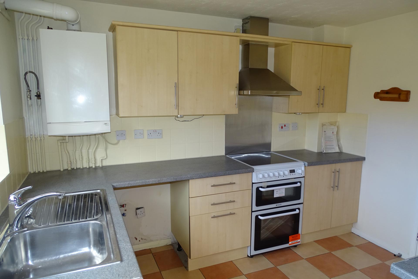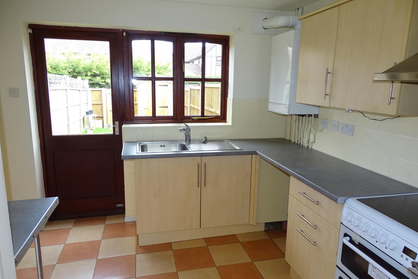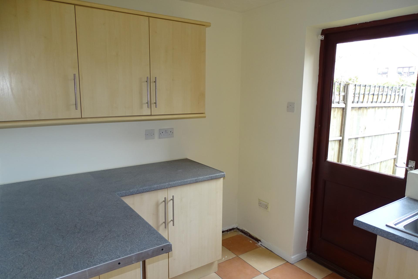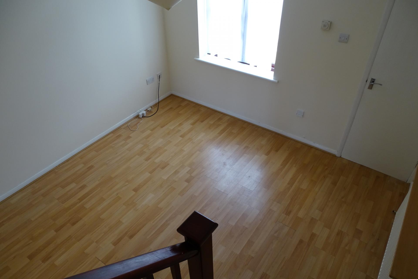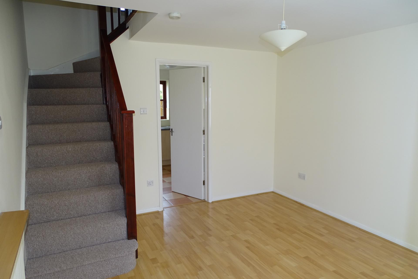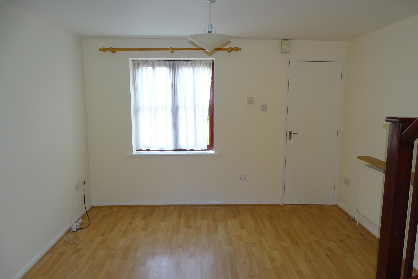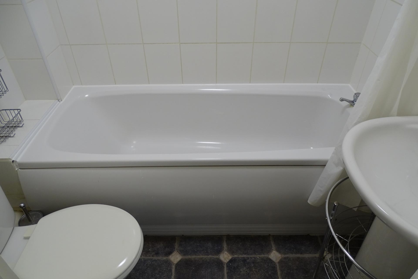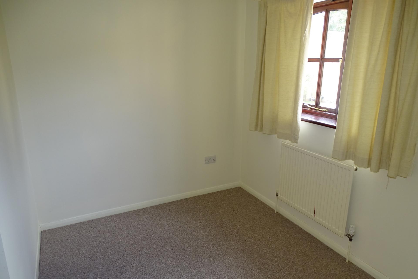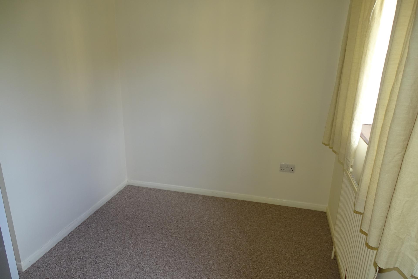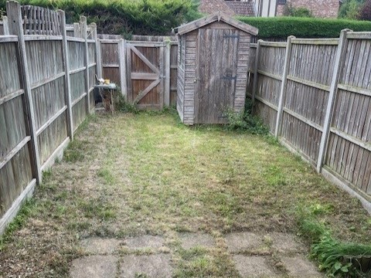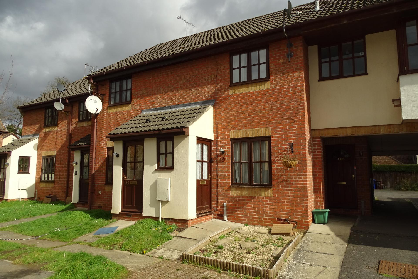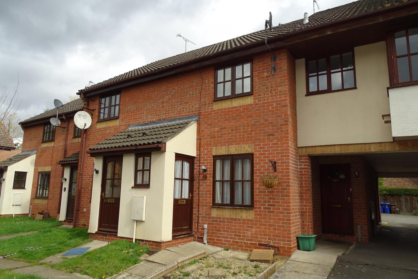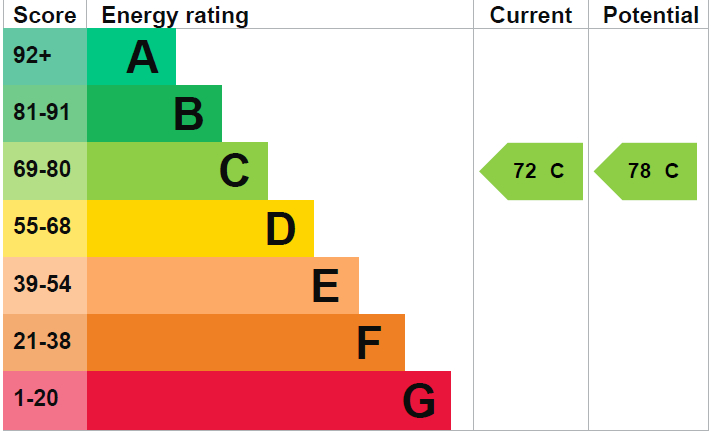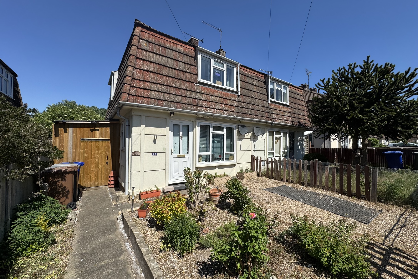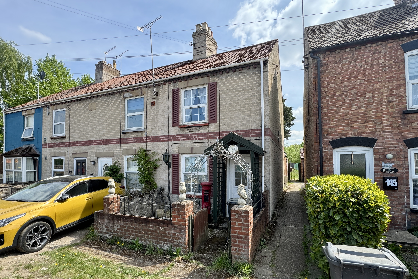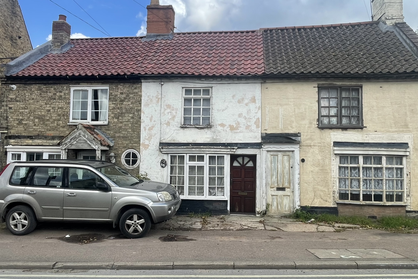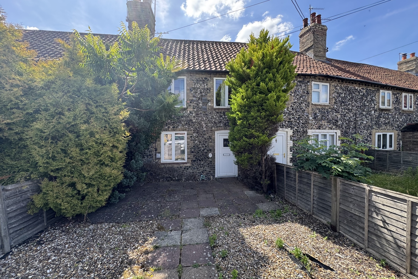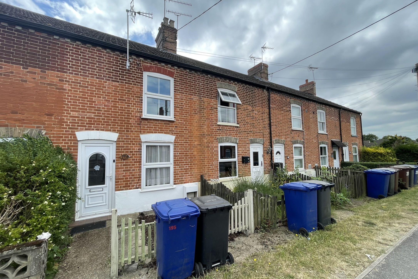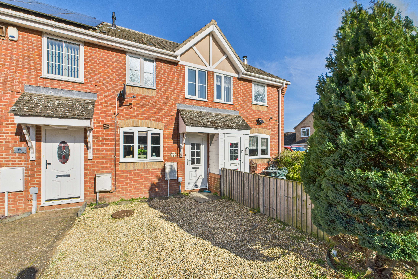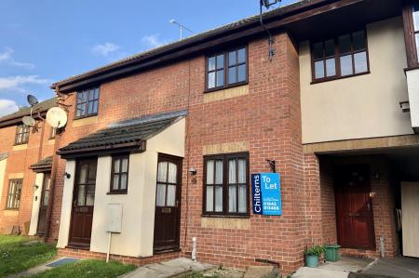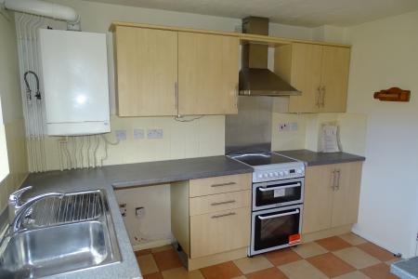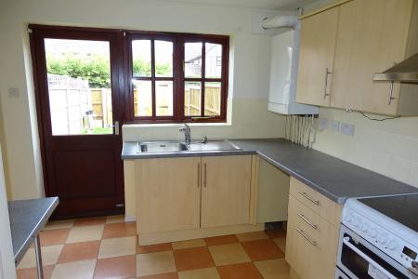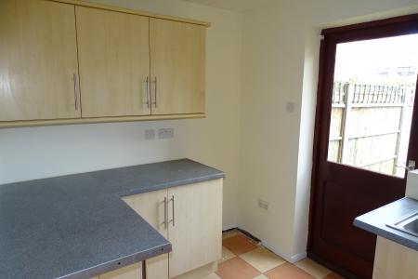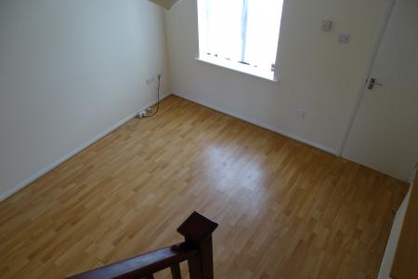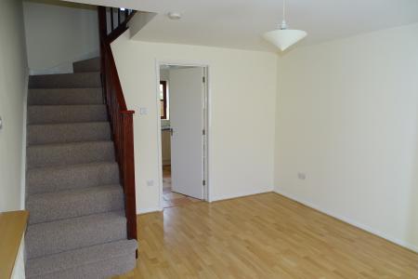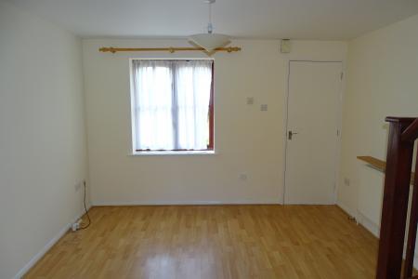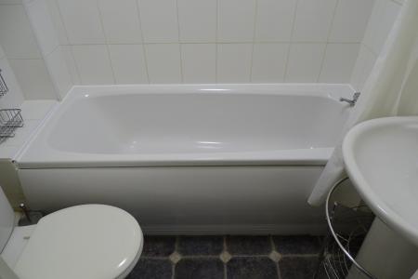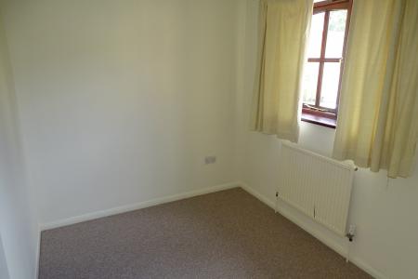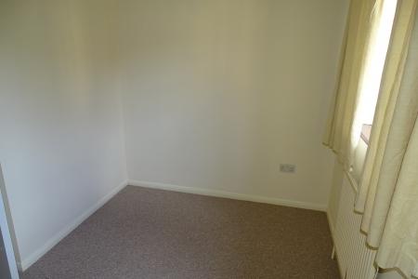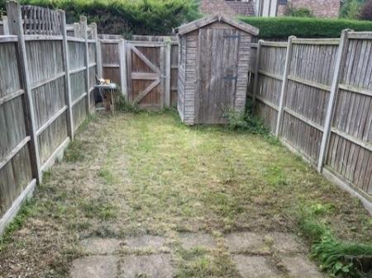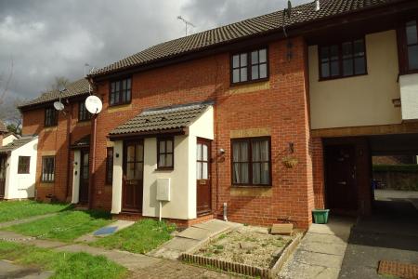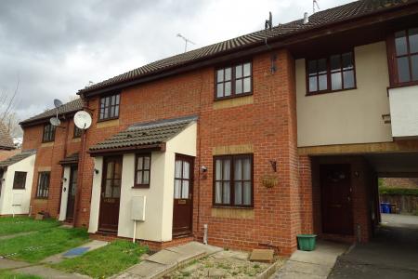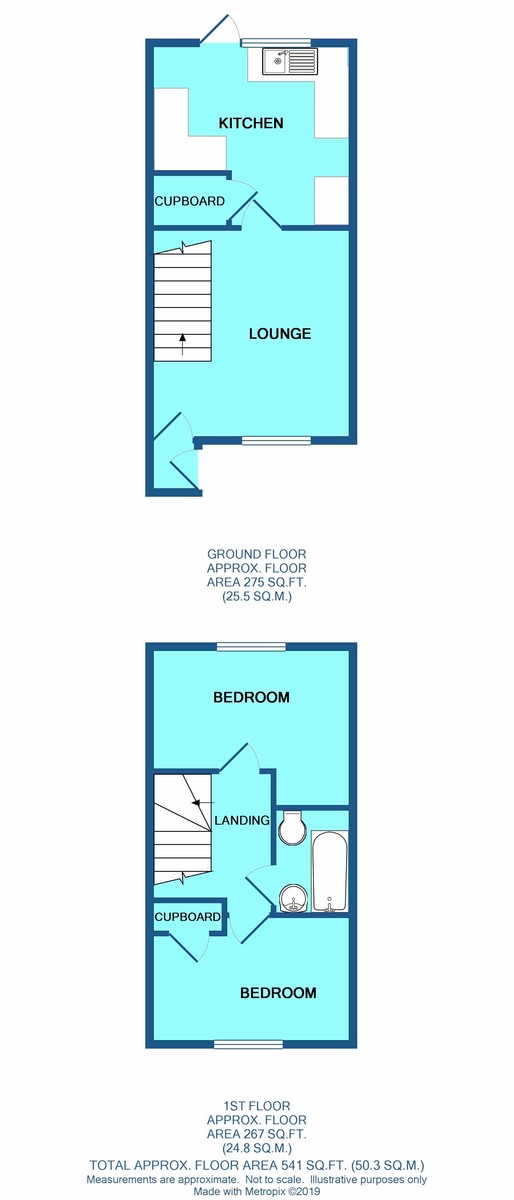- Entrance Porch
- Lounge
- Kitchen
- Two Bedrooms
- Bathroom
- Enclosed Rear Garden
- Gas Fired Central Heating
- 3 Allocated Parking Spaces
- Available Now
- Viewings Recommended.
2 Bedroom Terraced House for sale in Brandon
SITUATION & LOCATION This established two bedroom mid terraced home is now available to rent and enjoys accommodation to include entrance porch, lounge, kitchen, two bedrooms and a bathroom.
Further benefits include gas fired central heating, enclosed rear garden and allocated parking.
Viewings are highly recommended.
Brandon is a small West Suffolk town situated in the heart of the Breckland and the Thetford pine forest. It has a range of shops catering for most day-to-day needs; churches; schools and other facilities including a modern sports complex. Brandon railway station is on the Norwich-Ely line; from Ely connections can be made to services to London, the Midlands and the North.
ENTRANCE PORCH Entrance door; laminate flooring.
LIVING ROOM 12' 2" x 11' 7" (3.71m x 3.55m) Laminate flooring; radiator; staircase leading to first floor.
KITCHEN 11' 6" x 10' 7" (3.53m reducuing to 2.14 x 3.24m) Range of matching wall and floor cupboard units with work surfaces over incorporating single drainer stainless steel sink unit; plumbing for automatic washing machine; freestanding electric cooker with extractor hood over; under stairs storage cupboard; ceramic tiled floor; combi boiler serving central heating and domestic hot water; radiator; door to rear garden; sealed unit double glazed window.
STAIRCASE LEADING FROM LIVING ROOM TO FIRST FLOOR
LANDING Fitted carpet; access to loft space.
BEDROOM ONE 11' 7" x 9' 2" (3.55m x 2.81m) Fitted carpet; radiator; sealed unit double glazed window.
BEDROOM TWO 11' 7" x 7' 4" (3.55m x 2.25m) Fitted carpet; radiator; sealed unit double glazed window.
BATHROOM White suite comprising of: panel bath with plumbed in shower over; W.C; wash hand basin; radiator; cushion flooring.
OUTSIDE The small front garden is chiefly laid to shingle. There is one allocated parking space to the front of the property.
The rear garden is enclosed by fencing and is chiefly laid to lawn with a paved patio area. Within the garden there is also a timber garden shed. There is access to the parking area through the rear garden, within the parking area there are two further allocated parking spaces.
RENT AJUSTMENT FOR PET INCLUSION Where it is agreed that the landlord will allow a pet(s) as part of a tenancy, the advertised rent will be subject to an increase of £25.00 (Twenty Five Pounds) PCM. There is no guarantee that the Landlord will agree to accepting a pet or pets and where this might be considered full details of the pet(s) will be required for consideration.
SERVICES Mains water, drainage, electric and gas.
Gas central heating.
EPC RATING Band C
COUNCIL TAX Band A
Property Ref: 58292_100335013380
Similar Properties
2 Bedroom Semi-Detached House | £150,000
An ideal opportunity for those purchasers seeking a comfortable two bedroom property in this well served and popular tow...
2 Bedroom End of Terrace House | £140,000
An end of terrace two bedroom cottage situated on the London Road, just a short walk to the local Tesco's store. The hou...
2 Bedroom Terraced House | £135,000
An established two bedroom terraced cottage set within a prime central position and conveniently located for easy access...
3 Bedroom Terraced House | £170,000
An established three bedroom terraced cottage located close to the centre of towns and its amenities, being offered to t...
2 Bedroom Terraced House | £180,000
An established two bedroom mid-terraced house offering good sized accommodation located in a non-estate position benefit...
2 Bedroom Terraced House | £180,000
A modern terraced two bedroom house with brick and tiled garage. The house has an open plan kitchen/living room, rear co...
How much is your home worth?
Use our short form to request a valuation of your property.
Request a Valuation

