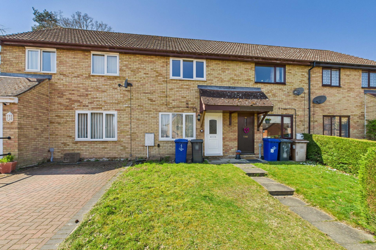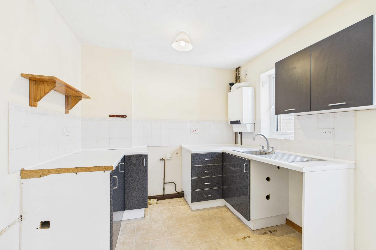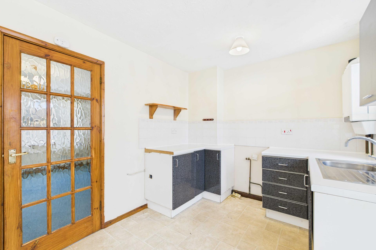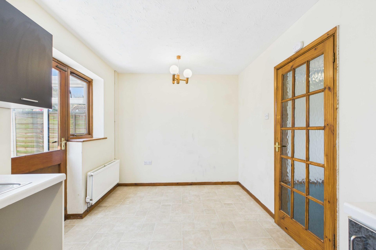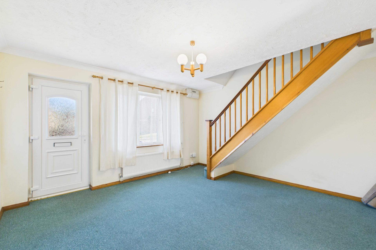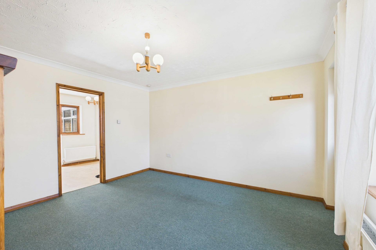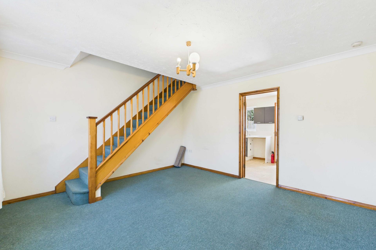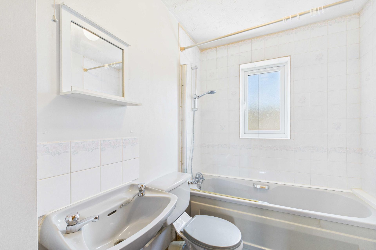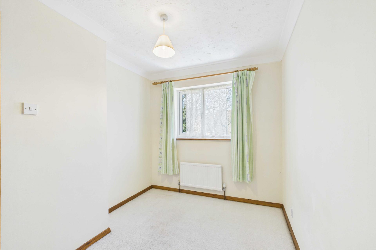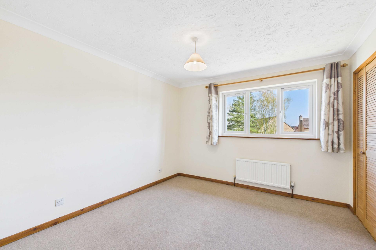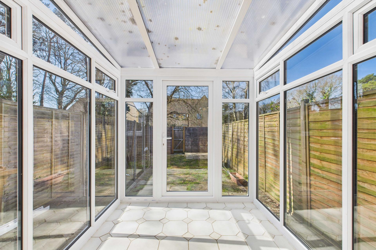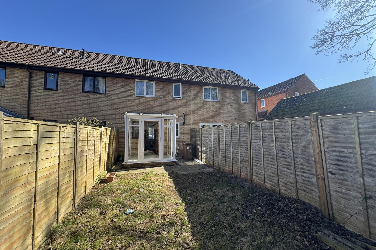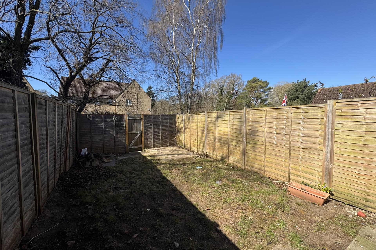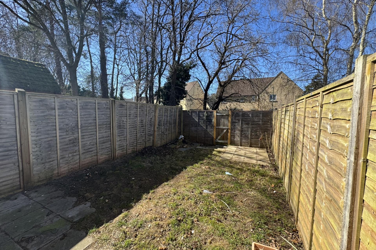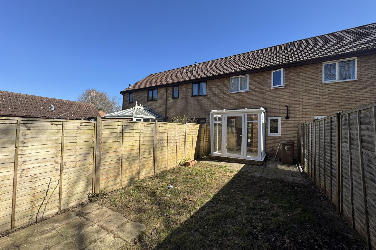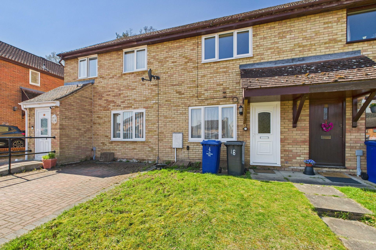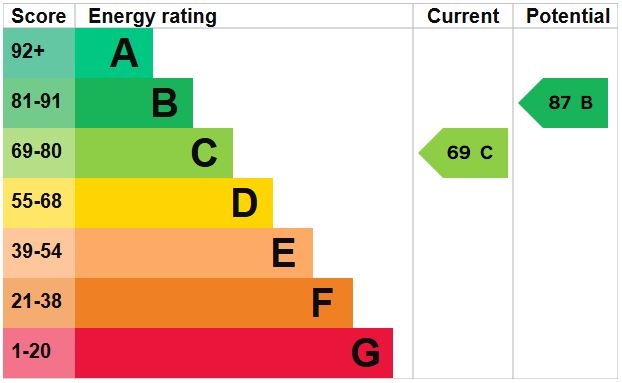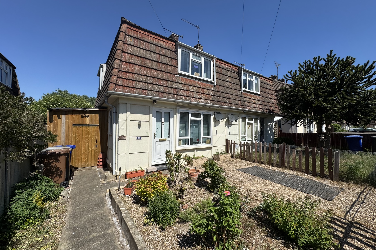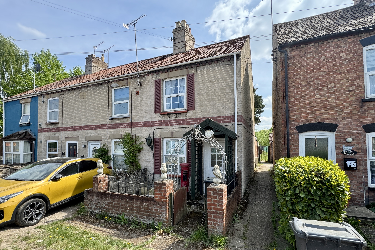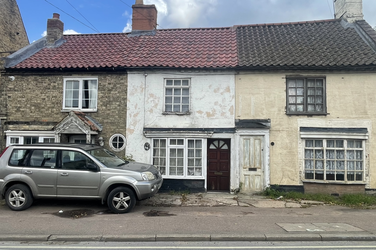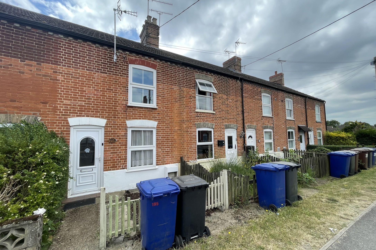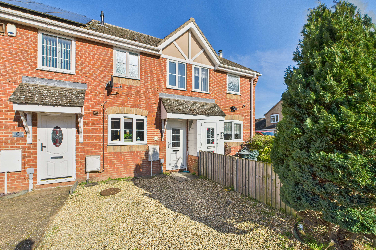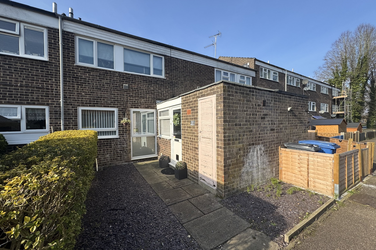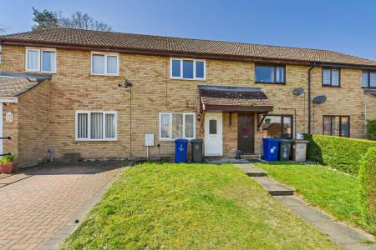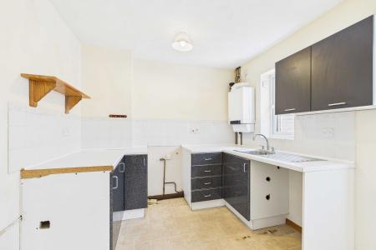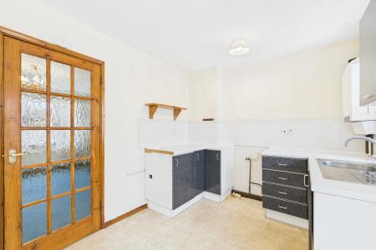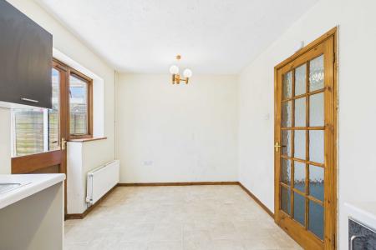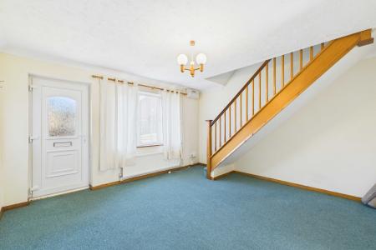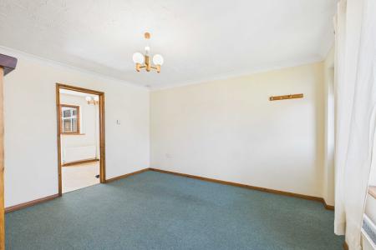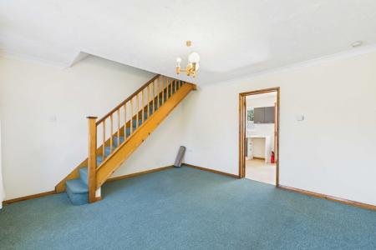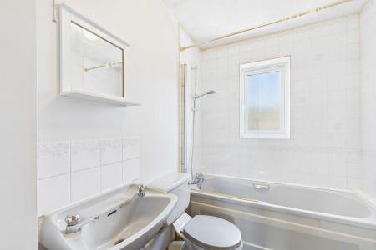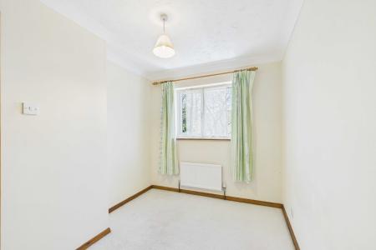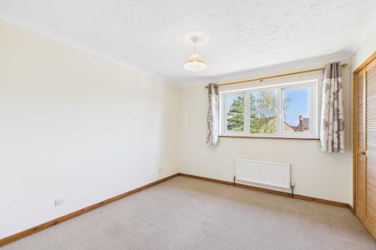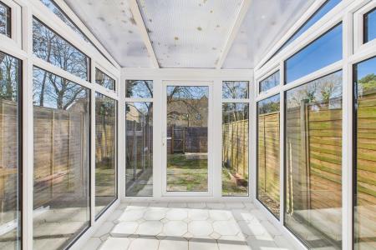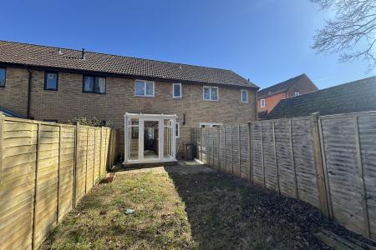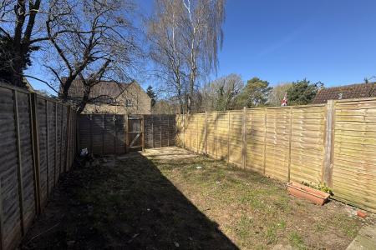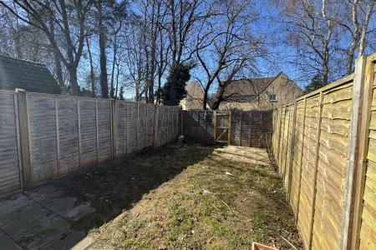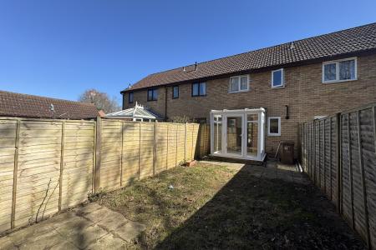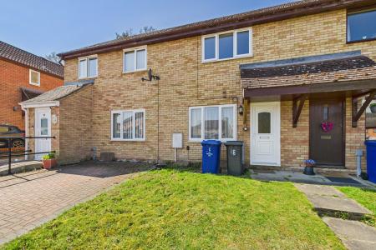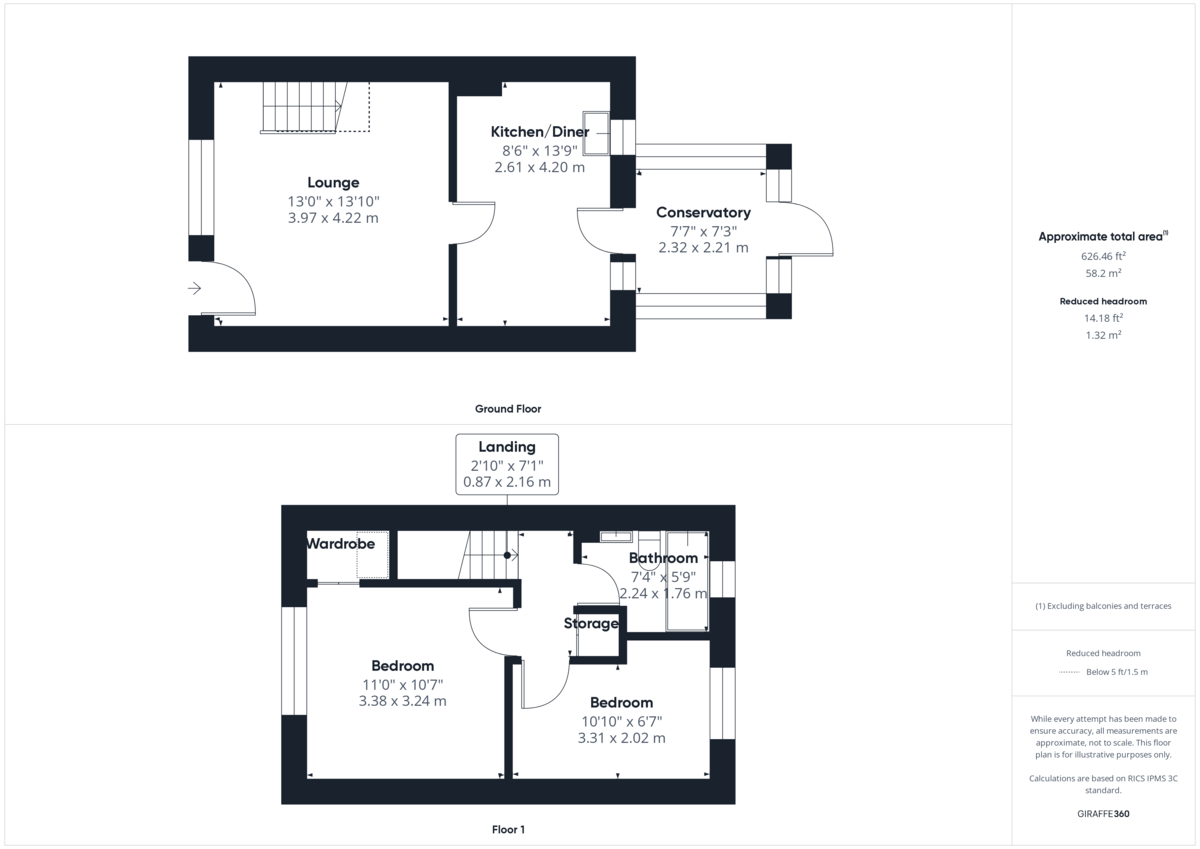- Established Terraced House
- Lounge
- Kitchen/Diner
- Conservatory
- Two Bedrooms
- Bathroom
- Gardens
- Parking
- Ideal First Time/Investment Purchase
- Chain Free
2 Bedroom Terraced House for sale in Brandon
SITUATION & LOCATION An established two bedroom terraced house situated on a popular and sought after development of similar homes towards the outskirts of the Suffolk market town of Brandon.
The property enjoys lounge, kitchen/diner with Upvc conservatory off; two bedrooms and bathroom. Further benefits include Upvc double glazed windows to the majority of windows and gas fired central heating.
Brandon is a small West Suffolk town situated in the heart of the Breckland and the Thetford pine forest. It has a range of shops catering for most day-to-day needs; churches; schools and other facilities including a modern sports complex. Brandon railway station is on the Norwich-Ely line; from Ely connections can be made to services to London, the Midlands and the North. The larger town of Thetford is only six miles away with a sports centre with an indoor swimming and leisure pool complex and a range of other sporting and social clubs and amenities.
LOUNGE 13' 10" x 13' 0" (4.22m x 3.97m) With Upvc double glazed entrance door; fitted carpet; radiator; staircase to first floor; Upvc double glazed window.
KITCHEN/DINER 13' 9" x 8' 6" (4.20m x 2.61m) Range of matching floor cupboard units with work surfaces over incorporating single drainer stainless steel sink unit; space for electric cooker; plumbing for automatic washing machine; radiator; wall mounted gas fired boiler (serving central heating and domestic hot water); Upvc double glazed window and sealed unit double glazed window; door leading to:-
CONSERVATORY 7' 3" x 7' 7" (2.21m x 2.32m) Of Upvc construction and poly-carbonate roof; cushion flooring; door to rear garden.
STAIRCASE FROM LOUNGE LEADING TO FIRST FLOOR
LANDING Fitted carpet; airing cupboard housing hot water cylinder; access to loft space.
BEDROOM ONE 11' 1" x 10' 7" (3.38m x 3.24m) Fitted carpet; radiator; built-in wardrobe cupboard; Upvc double glazed window.
BEDROOM TWO 10' 10" x 6' 7" (3.31m x 2.02m) Fitted carpet; radiator; Upvc double glazed window.
BATHROOM Grey suite comprising of panelled bath with mixer shower over; w.c; wash hand basin; radiator; cushion flooring; sealed unit double glazed window.
OUTSIDE The front garden is chiefly laid to lawn. The rear garden is enclosed by fencing and within the rear garden is a paved patio area
COUNCIL TAX BAND A
EPC RATING C
SERVICES Mains electric, water and sewerage. Gas central heating.
Property Ref: 58292_100335009022
Similar Properties
2 Bedroom Semi-Detached House | £150,000
An ideal opportunity for those purchasers seeking a comfortable two bedroom property in this well served and popular tow...
2 Bedroom End of Terrace House | £140,000
An end of terrace two bedroom cottage situated on the London Road, just a short walk to the local Tesco's store. The hou...
2 Bedroom Terraced House | £135,000
An established two bedroom terraced cottage set within a prime central position and conveniently located for easy access...
2 Bedroom Terraced House | £180,000
An established two bedroom mid-terraced house offering good sized accommodation located in a non-estate position benefit...
2 Bedroom Terraced House | £180,000
A modern terraced two bedroom house with brick and tiled garage. The house has an open plan kitchen/living room, rear co...
3 Bedroom Terraced House | £180,000
An excellent opportunity to acquire this spacious and well presented three bedroom terraced family home located close to...
How much is your home worth?
Use our short form to request a valuation of your property.
Request a Valuation

