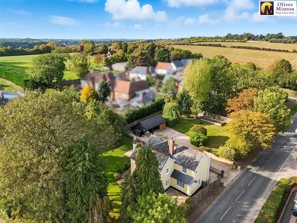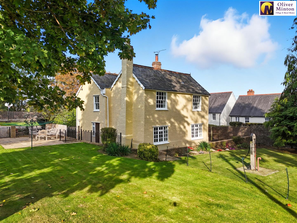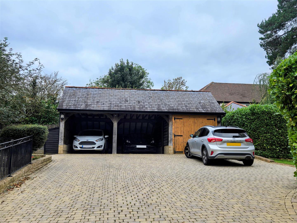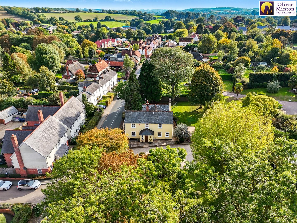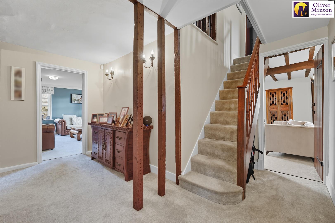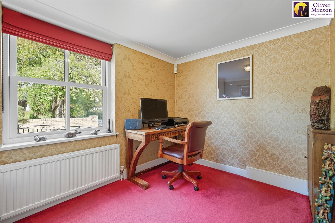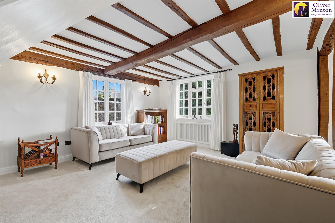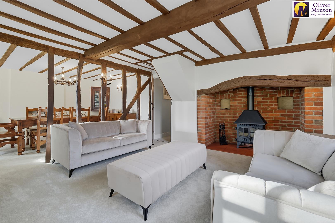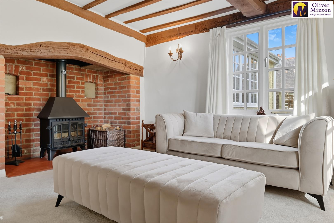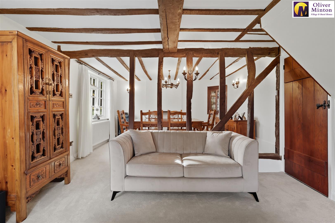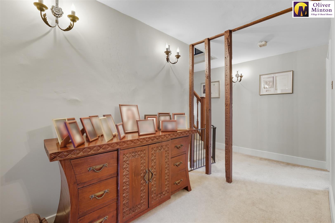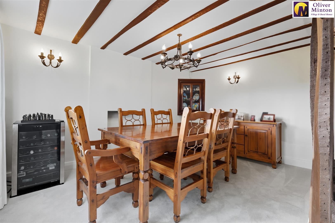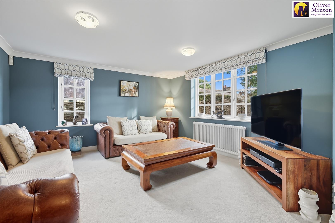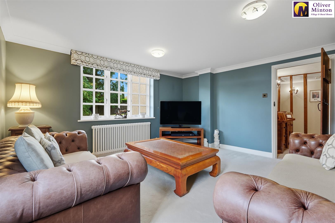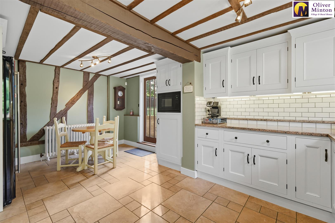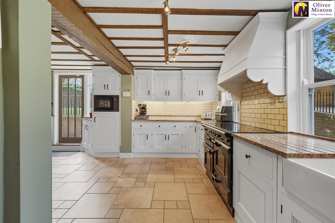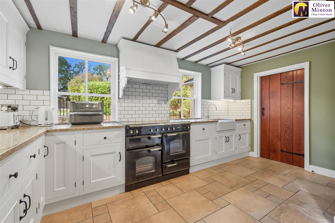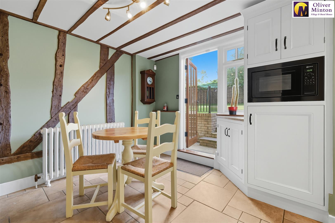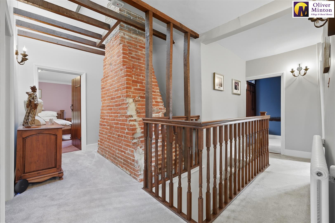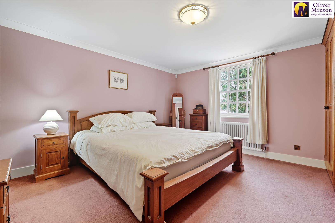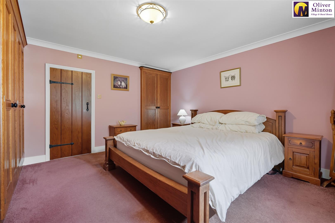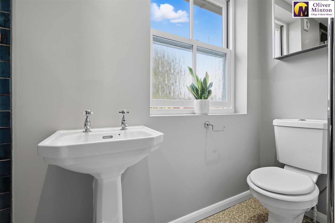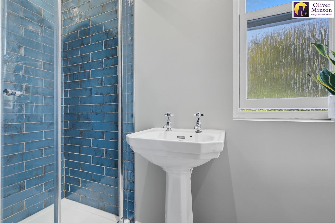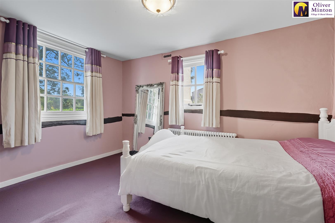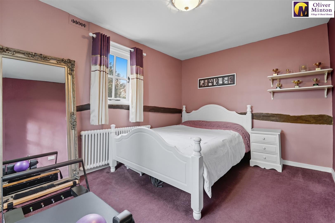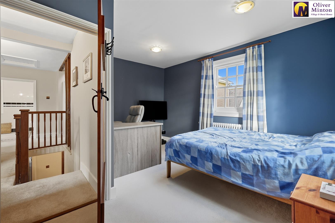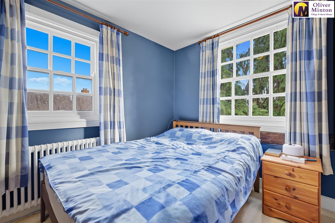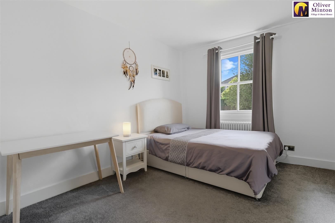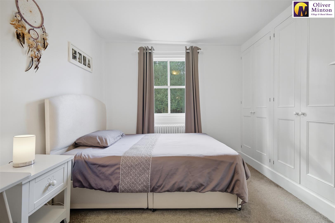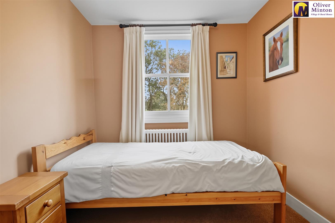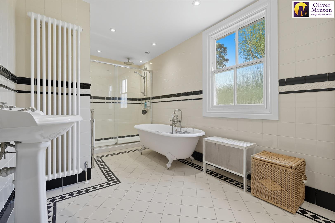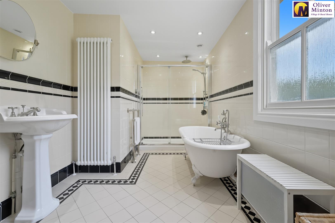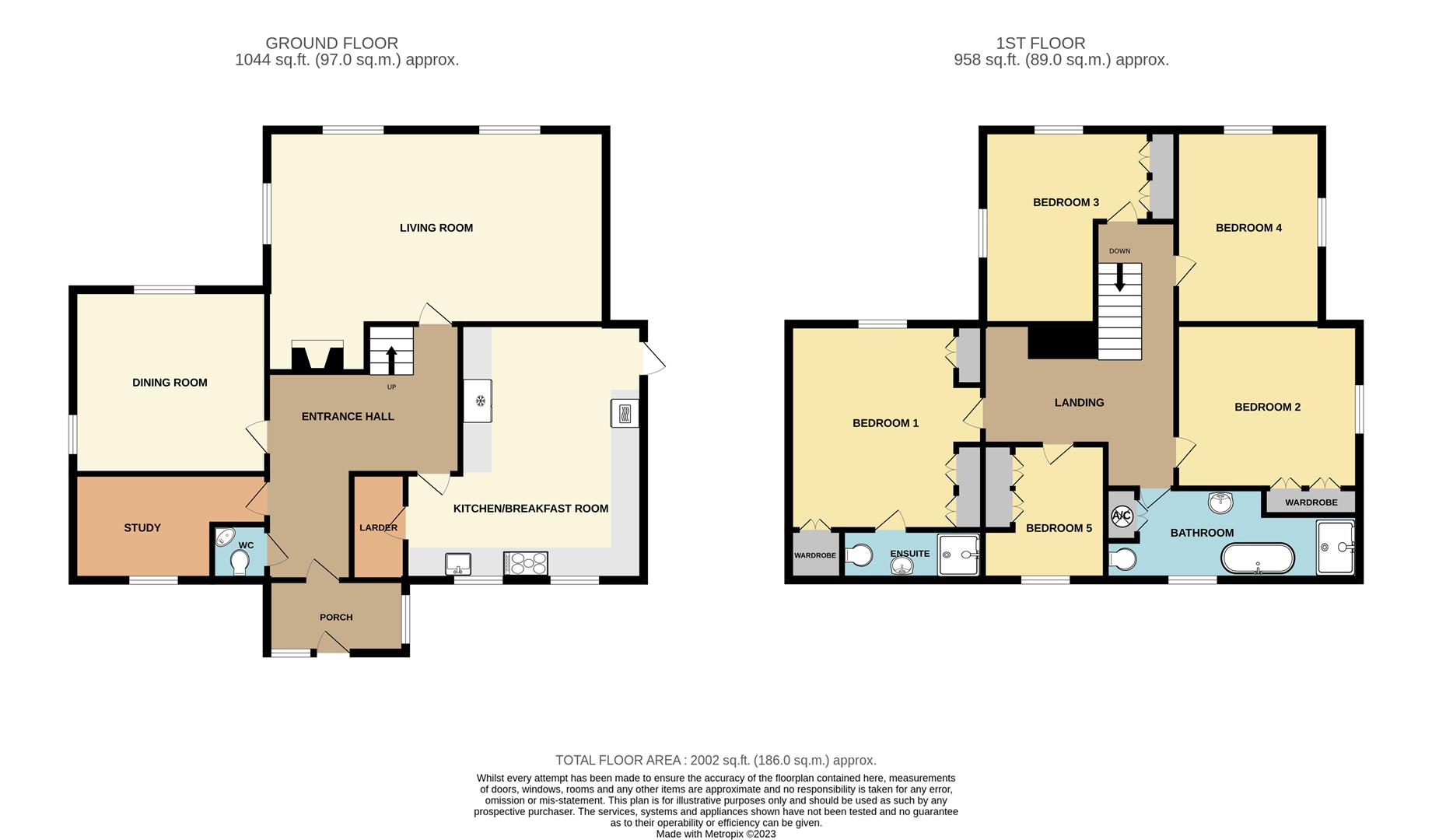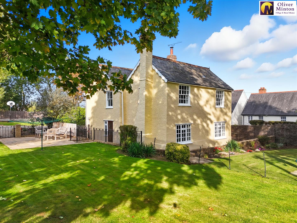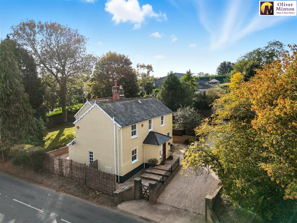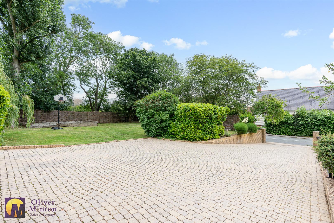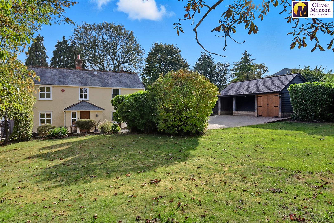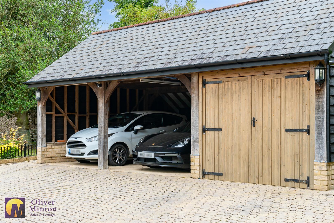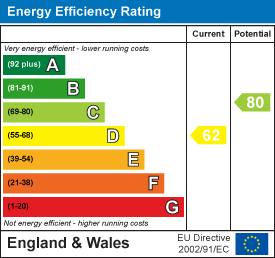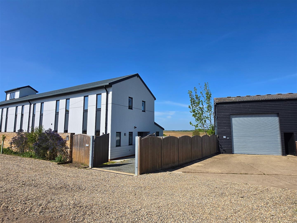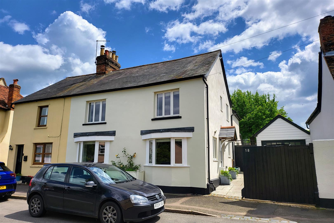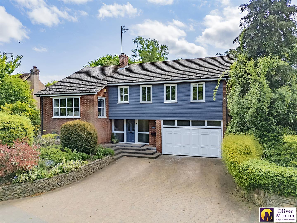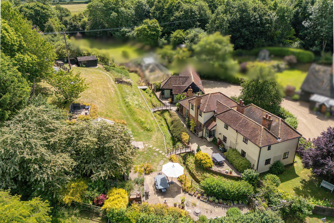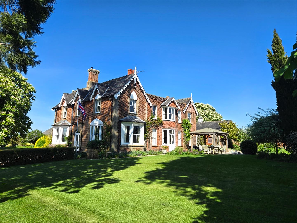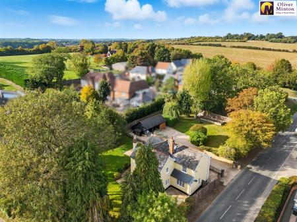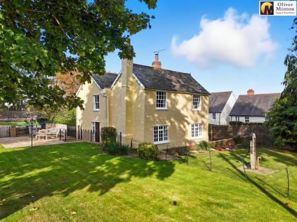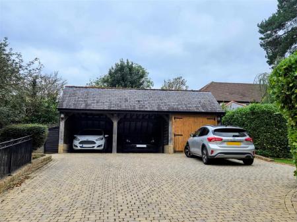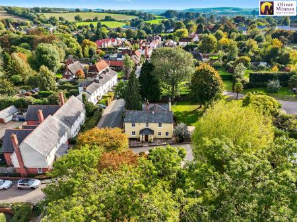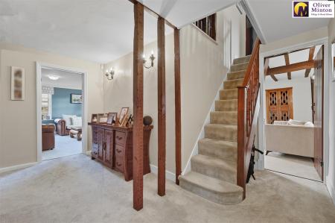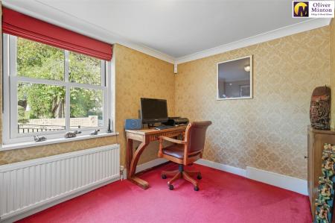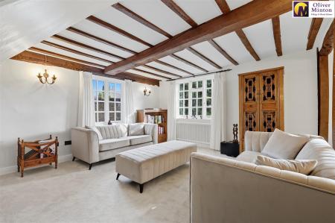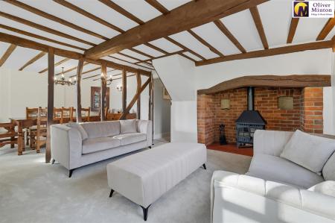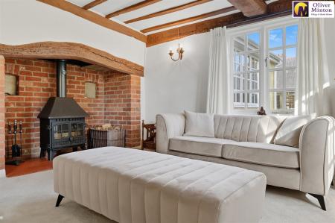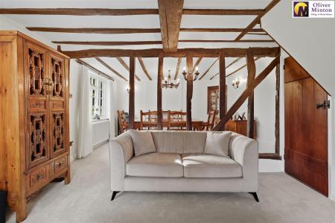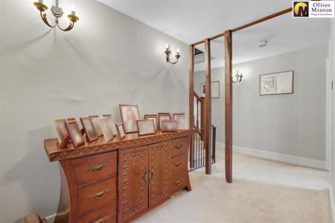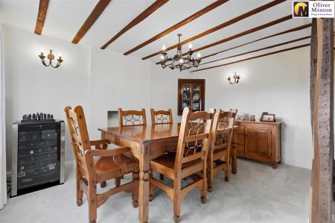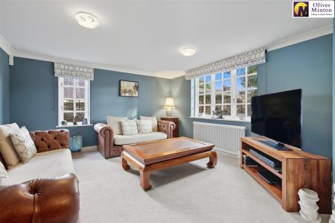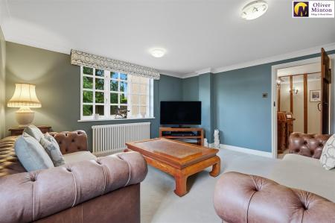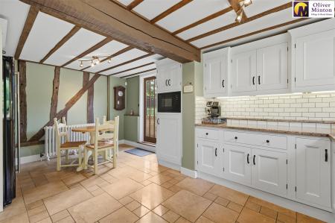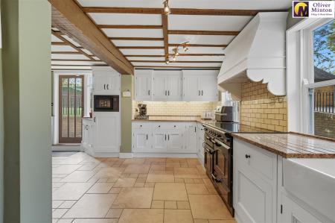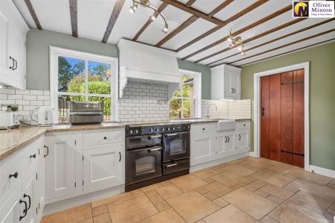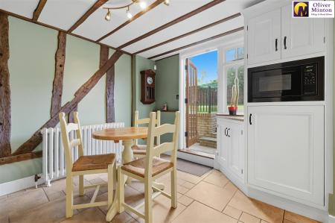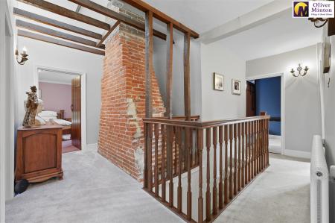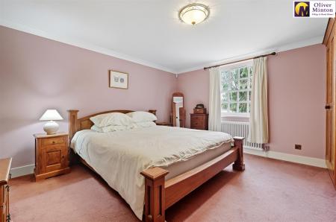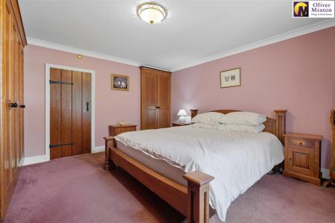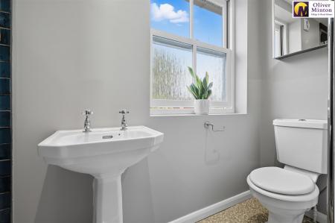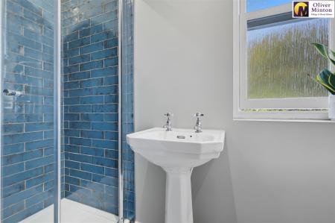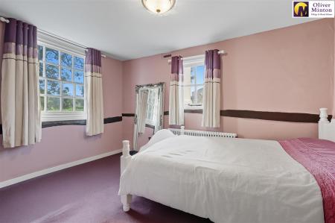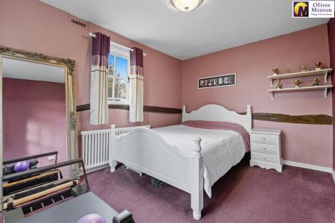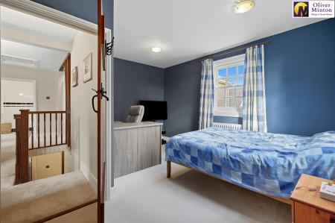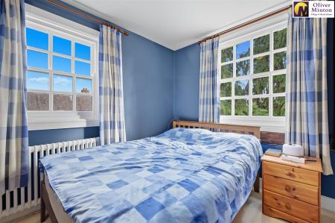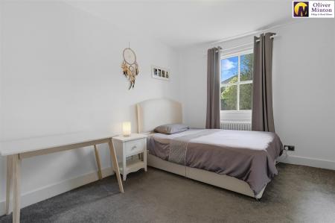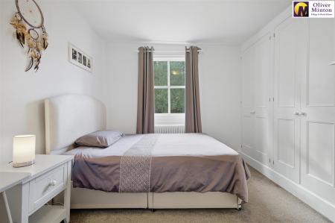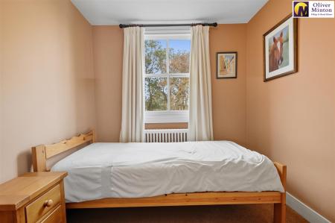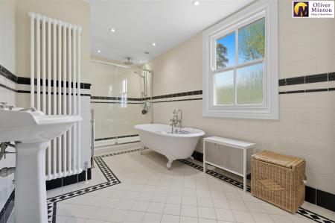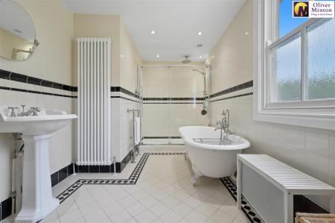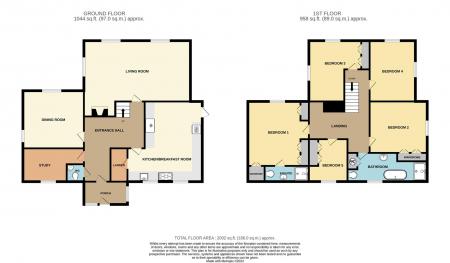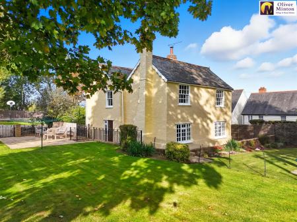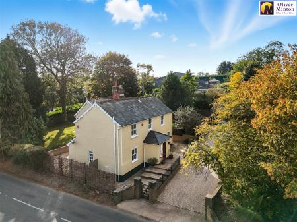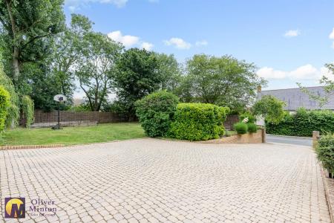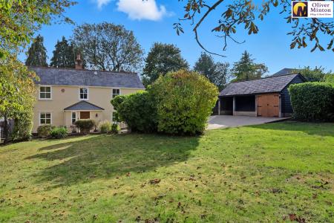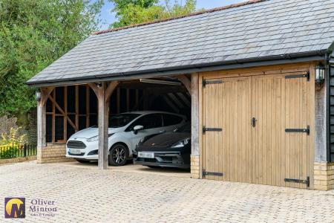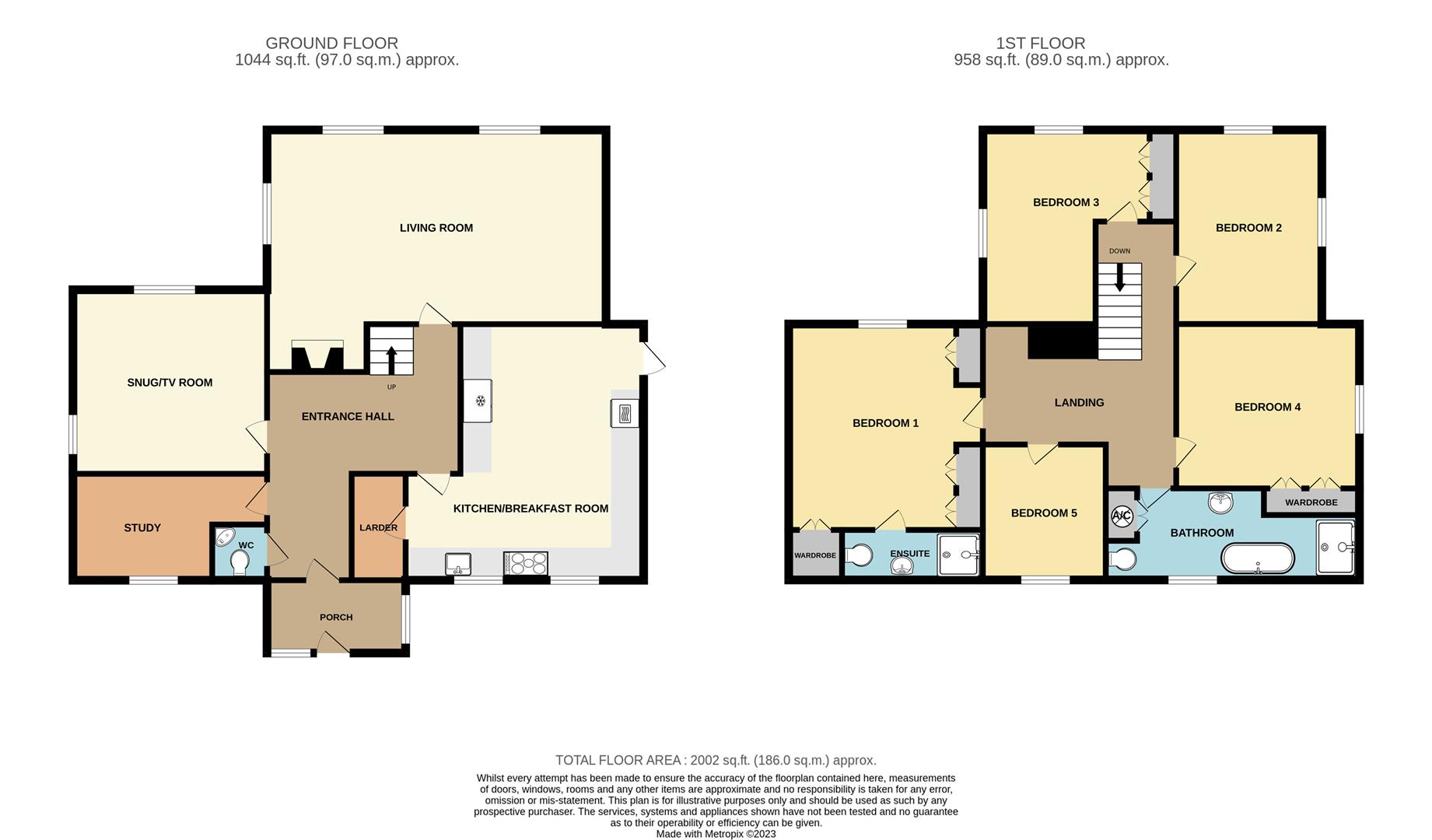- Superb detached period home
- 5 bedrooms
- Third of an acre plot
- Sought after village of Braughing
- Within a Conservation Area
- Stylishly appointed
- Not listed
- Flat, child-friendly gardens
- Generous driveway and triple cart lodge
- Approximately 2000 sq feet of accommodation
5 Bedroom Detached House for sale in Braughing
Oliver Minton Village & Rural Homes are delighted to offer this superb 5 bedroom detached period home, set on a lovely plot of in excess of a third of an acre and conveniently located in the sought after village of Braughing, within short walking distance of the Golden Fleece public house and within the Conservation Area. With approximately 2000 sq feet of accommodation over the ground and first floors, this stylishly appointed family home, which is not listed, offers a perfect combination of modern contemporary luxury and original period character and attention to detail. The large plot features two separate sections of flat, child-friendly gardens, either side of a generous driveway and triple cart lodge.
Enclosed Entrance Porch - 2.77m x 1.42m (9'1 x 4'8) - Two double glazed sash windows. Radiator. Ceramic tiled floor. Solid front door. Part glazed inner door to:
Entrance Hall - L-shaped. Exposed beams. Staircase to first floor. Antique style radiator.
Cloakroom - Modern white suite comprising WC with concealed cistern and corner hand basin with cupboard under. Ceramic tiled floor and walls. Extractor fan.
Study - 2.92m + door recess x 2.24m (9'7 + door recess x 7 - Double glazed sash window to side. Radiator.
Snug / Tv Room - 4.01m x 3.78m (13'2 x 12'5) - Dual aspect double glazed windows to front and side. Antique style radiator.
Kitchen / Breakfast Room - 5.36m x 4.50m overall (17'7 x 14'9 overall) - A super bespoke kitchen, designed and fitted by John Waters of Ware. Fitted wall, base and drawer units and concealed lighting over granite work surfaces and drainer. 'Butler' sink. Large 'range' cooker with induction hob and triple ovens. Extractor hood above. Integrated 'Neff' dishwasher and microwave. Recess for large fridge/freezer. Exposed beams. Dual aspect with 2 double glazed sash windows to side and double glazed door to rear garden. Antique style radiator. Door to:
Utility Cupboard - Ceramic tiled floor. Plumbing for washing machine and space for tumble dryer. Fitted storage cupboards and shelving. Wall-mounted 'Keston System 30' gas fired boiler. Water softener.
Living Room - 7.06m x 4.04m + inglenook < 3.96m in dining area - Lounge and dining areas separated by exposed vertical beams. Inglenook fireplace with wood burning stove. Dual aspect double glazed windows to rear and side. Exposed ceiling beams. 2 antique style radiators.
First Floor Landing - Exposed chimney breast. High ceiling section with double glazed skylight window. Access hatch to loft. Exposed beams.
Bedroom One - 4.09m x 4.01m including wardrobes (13'5 x 13'2 in - Double glazed sash window to side. Antique style radiator. Superb fitted bedroom furniture by John Waters of Ware comprising 4 pairs of double wardrobes. Door to:
Luxury En-Suite Shower Room - Tiled shower cubicle with glazed doors. White 'Heritage' pedestal hand basin and WC. Chrome heated towel rail. Extractor fan. Inset LED ceiling lights.
Bedroom Two - 4.11m x 2.95m (13'6 x 9'8) - Dual aspect double glazed windows to side and rear. Antique style radiator. Exposed beams.
Bedroom Three - 4.06m x 3.35m (13'4 x 11'0) - Dual aspect double glazed windows to front and side. Antique style radiator. Built-in John Waters of Ware double wardrobes to one wall.
Bedroom Four - 3.51m x 2.77m (11'6 x 9'1) - Double glazed sash window to rear. Antique style radiator. Recessed white double wardrobes.
Bedroom Five - 2.82m x 2.34m (9'3 x 7'8) - Double glazed sash window to rear. Antique style radiator.
Luxury Family Bathroom - 4.57m x 2.36m (15'0 x 7'9) - Comprising claw foot roll-top bath with hand shower attachment. 5'6 wide shower cubicle with sliding glazed door. Pedestal hand basin. 'Lefroy Brooks' WC. Ceramic tiled floor. Obscure double glazed sash window to side. Fully tiled walls. Inset ceiling lights. Double doors to built-in airing cupboard housing hot water cylinder. Vertical antique style radiator. Shaver point.
Outside -
Triple Cart Lodge - 17' X 17' double car port with adjoining single garage with double doors to front. Eaves storage space. Power and light connected.
Superb Gardens Within 0.4 Acre Plot - A wide block paved driveway with ample parking gives access to a detached triple cart lodge. To either side of the central driveway are two separate areas of predominantly lawned gardens, creating wonderful outside'breathing space' for the house, so rarely found in modern homes. There is an outside power point to the front of the house by the lower patio section.
Agents Note - The house is fitted with a security alarm system by Welwyn Garden Alarms and is on a service contract and is a monitored system.
All mains services are connected with mains water, sewerage, electricity and gas central heating to radiators.
Broadband & mobile phone coverage can be checked at https://checker.ofcom.org.uk/
Property Ref: 548855_34225432
Similar Properties
CHAIN FREE Contemporary Barn Conversion - Latchford, Standon
4 Bedroom Barn Conversion | Guide Price £995,000
Oliver Minton Village & Rural Homes are delighted to offer this stunning semi-detached barn conversion, superbly appoint...
5 Bedroom Semi-Detached House | Offers in region of £975,000
Oliver Minton Village & Rural Homes are delighted to offer this wonderful semi-detached period family home superbly appo...
4 Bedroom Detached House | Guide Price £945,000
Oliver Minton Village & Rural Homes are delighted to offer 'Meadow View', a superbly appointed four bedroom individual d...
4 Bedroom Farm House | Guide Price £1,350,000
In a wonderful semi-rural setting, Oliver Minton Village & Rural Homes are delighted to offer this beautifully appointed...
ARCHES HALL, Latchford, Standon, Herts
5 Bedroom Detached House | Guide Price £2,500,000
Oliver Minton Village & Rural Homes are delighted to offer 'Arches Hall', a wonderful Victorian detached country house w...

Oliver Minton Estate Agents (Puckeridge)
28 High St, Puckeridge, Hertfordshire, SG11 1RN
How much is your home worth?
Use our short form to request a valuation of your property.
Request a Valuation
