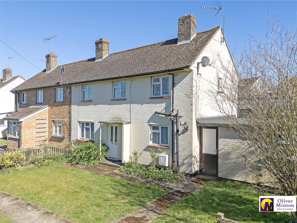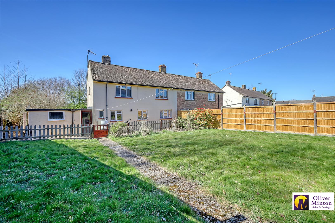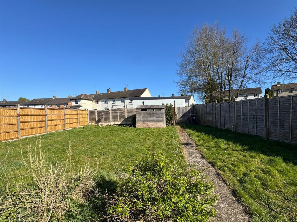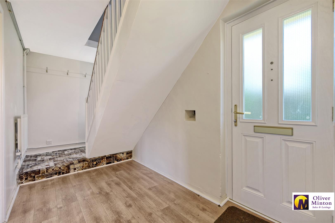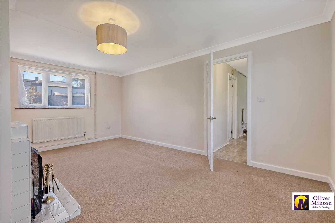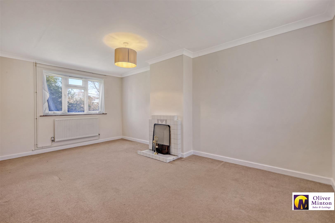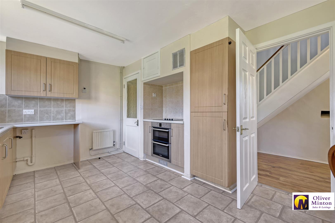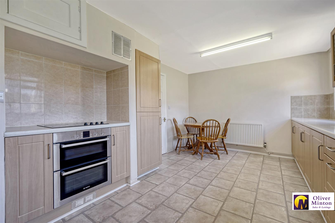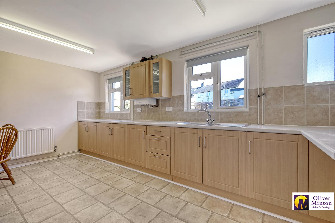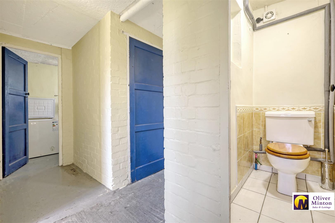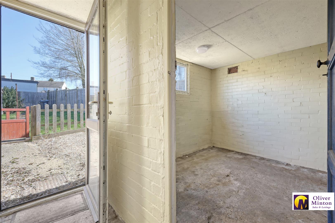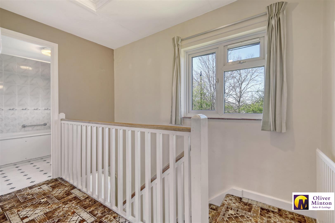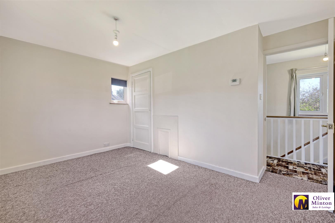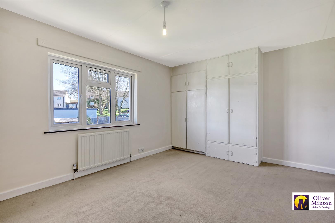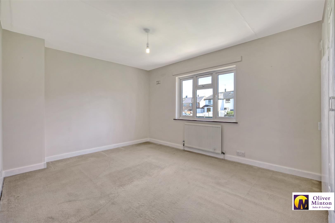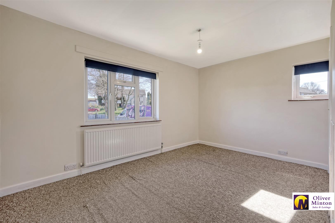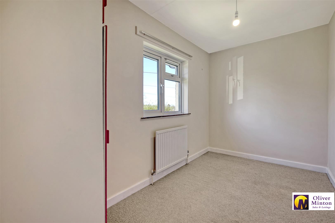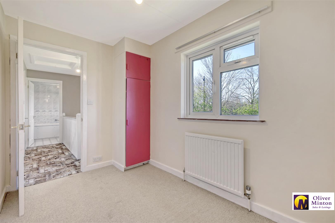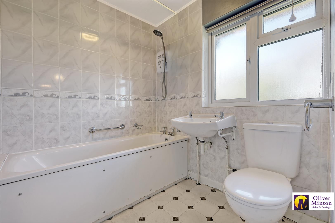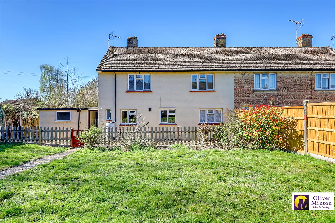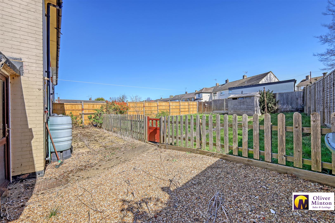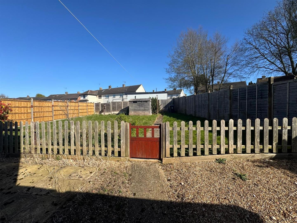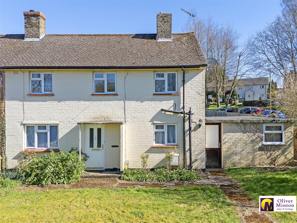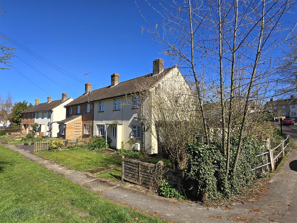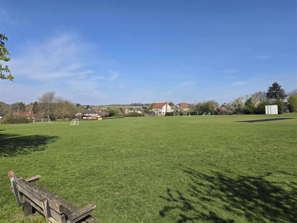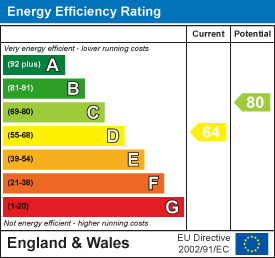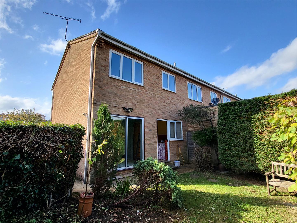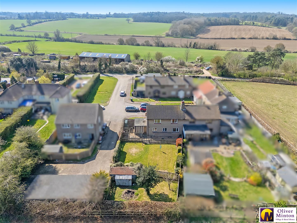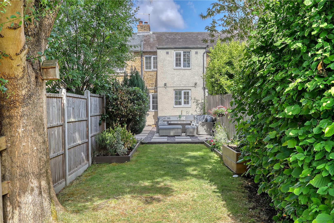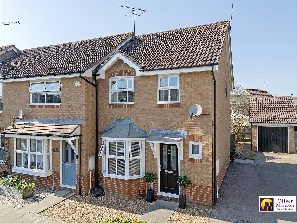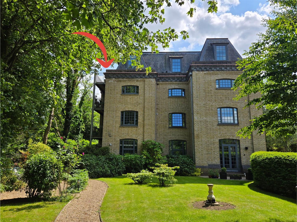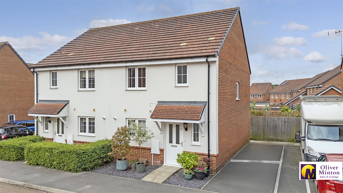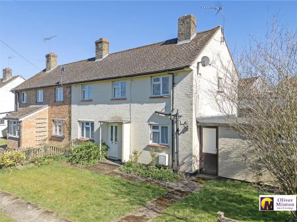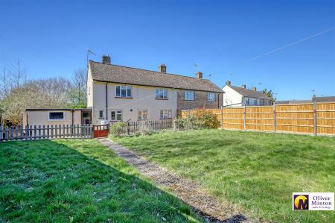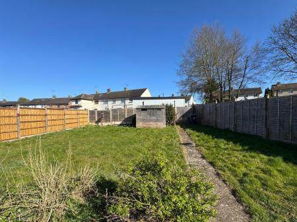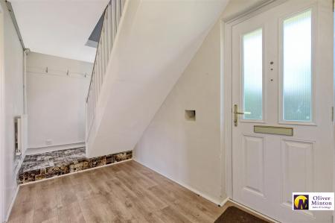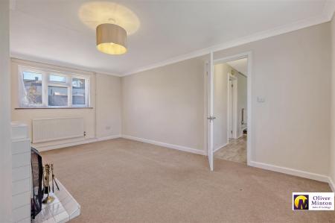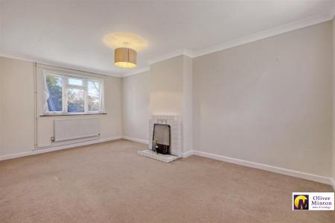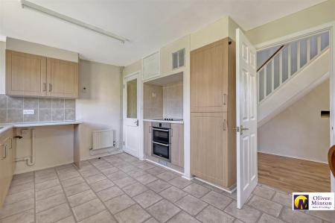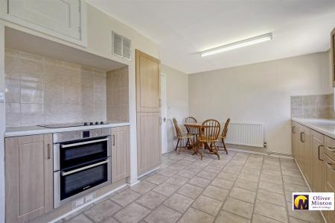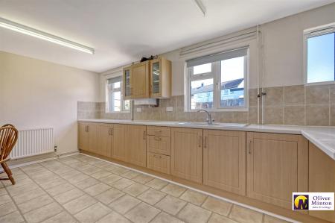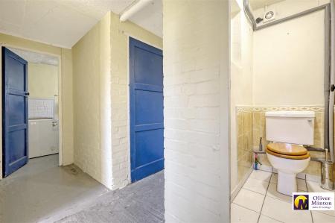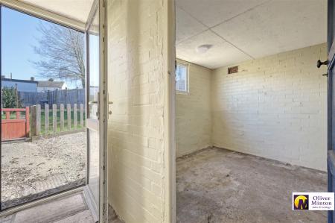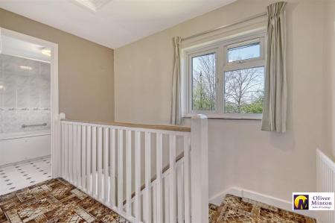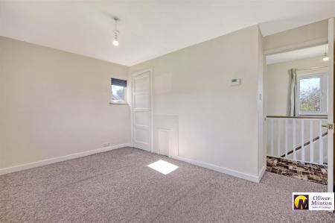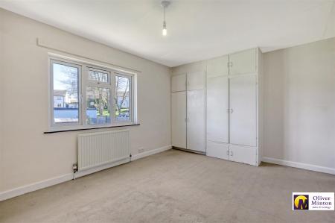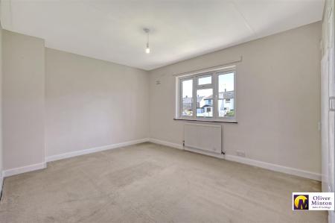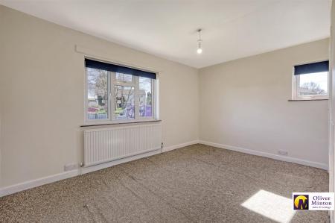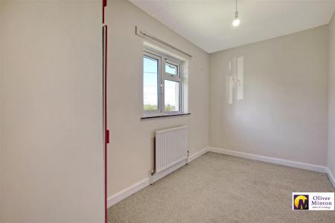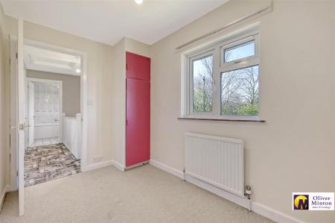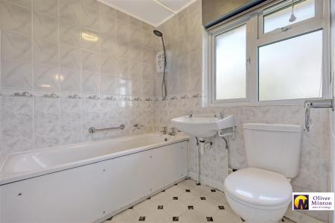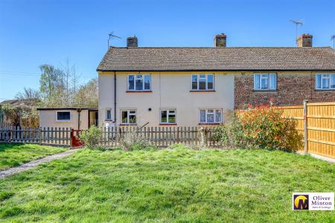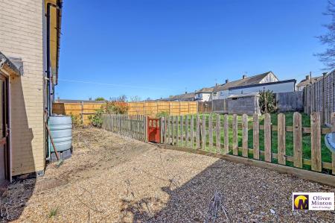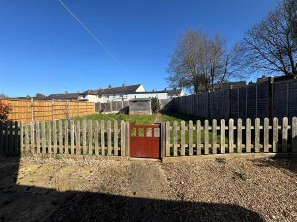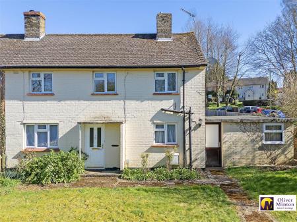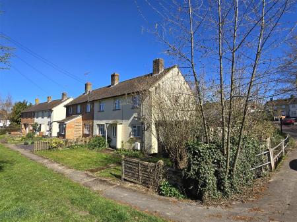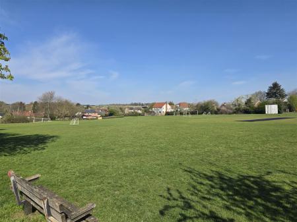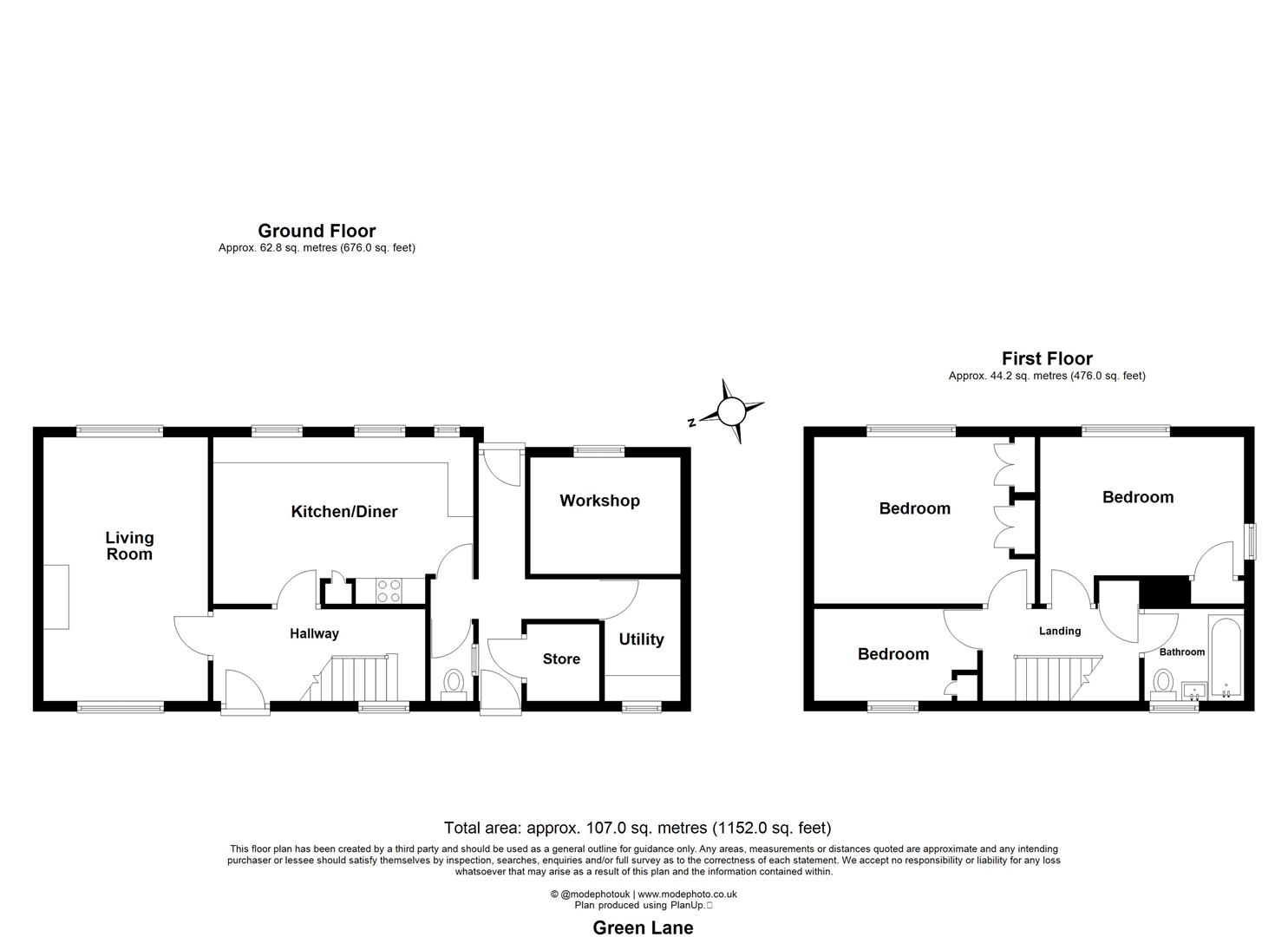3 Bedroom End of Terrace House for sale in Braughing
Being sold CHAIN FREE, Oliver Minton Village & Rural Homes are delighted to offer this 3 bedroom home in the sought-after village of Braughing. The current accommodation offers: Reception hall, spacious living room, kitchen/dining room, utility area and downstairs WC. There are three bedrooms to the first floor and family bathroom. The property also benefits from a generous rear garden, full gas central heating and Upvc double glazing throughout. Braughing is a highly sought after village with beautiful surrounding countryside, 2 pubs within walking distance, St Mary's Church, sporting and social amenities at the nearby recreation ground and the regarded Jenyns First School & Nursery.
Accommodation - Front door leading to lounge and kitchen/diner. Radiator. Wood-effect flooring. Stairs to first floor.
Living Room - 5.16 x 3.23 (16'11" x 10'7") - UPVC double glazed windows to front and to rear. Two radiators.
Kitchen - 5.1 x 3.21 (16'8" x 10'6") - Dual aspect UPVC double glazed windows. Two radiators. Space for dining table and chairs. Range of wall and base units. Tiled flooring. Part tiled walls. Cupboard housing 'Logic' gas fired boiler. 'Bosch' oven and 'Zanussi' hob. Overhead cupboard and extractor fan. Door leading to lobby area with outbuildings including utility room, garden storage room and downstairs WC.
Lobby - Outbuildings including downstairs WC, utility room and doors to front and rear garden.
Utility Room - 2.14 x 1.45 (7'0" x 4'9") - Brick-built outbuilding with countertop with plumbing for washing machine and tumble dryer.
Downstairs Wc - Separate outbuilding with low-level WC.
First Floor Landing - Doors leading to bedrooms and bathroom. Loft hatch. Airing cupboard housing hot water cylinder.
Bedroom One - 4.30 max x 3.15 (14'1" max x 10'4") - Double-glazed window to rear. Radiator. Built-in wardrobes.
Bedroom Two - 4.3 x 3.15 (14'1" x 10'4") - Double-glazed window to rear and side. Built in storage cupboard. Decorative fireplace. Radiator. Thermostat.
Bedroom Three - 3.26 max x 1.93 (10'8" max x 6'3") - Double-glazed window to front. Radiator. Built-in storage space.
Bathroom - Bath with shower attachment. Low level WC. Pedestal wash hand basin. Part-tiled walls. Radiator. Extractor fan. Tiled floor. Double glazed frosted window.
Outside -
Front Garden - Pathway leading to the front door. The remainder is mainly laid to lawn.
Rear Garden - Paved patio area, then mostly laid to lawn. Timber shed. Outside tap.
Services - Mains services connected: Mains water, drainage, electricity and gas. Mains gas fired boiler.
Broadband & mobile phone coverage can be checked at https://checker.ofcom.org.uk
Property Ref: 548855_33837692
Similar Properties
CHAIN FREE - Batchelors, Puckeridge, Herts
3 Bedroom End of Terrace House | Guide Price £415,000
Oliver Minton Village & Rural Homes are pleased to offer this CHAIN FREE 3 bedroom end terrace house on a corner plot an...
CHAIN FREE PROJECT! Albury, Little Hadham, Herts
3 Bedroom Semi-Detached House | Guide Price £405,000
Oliver Minton Village & Rural Homes are pleased to offer this CHAIN FREE project opportunity, requiring refurbishment an...
Stunning Cottage, Colliers End, Nr. Ware
2 Bedroom Terraced House | £400,000
PERIOD COTTAGE OFFERED IN IMMACULATE ORDER THROUGHOUT WITH A 130FT REAR GARDENA fabulous example of a traditional period...
3 Bedroom End of Terrace House | Offers in excess of £420,000
Oliver Minton Village & Rural Homes are delighted to present this 3 bedroom end-of terrace house with garage & parking,...
Standon Mill, Kents Lane, Standon
2 Bedroom Apartment | Guide Price £430,000
Oliver Minton Village & Rural Homes are delighted to offer For Sale this CHAIN FREE spacious 2/3 bedroom top floor luxur...
Parker Drive, Buntingford, Herts
3 Bedroom Semi-Detached House | Guide Price £432,500
We are delighted to offer this immaculate 3 bedroom semi-detached house well appointed within this modern development on...

Oliver Minton Estate Agents (Puckeridge)
28 High St, Puckeridge, Hertfordshire, SG11 1RN
How much is your home worth?
Use our short form to request a valuation of your property.
Request a Valuation
