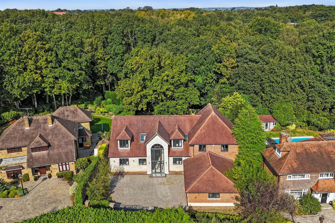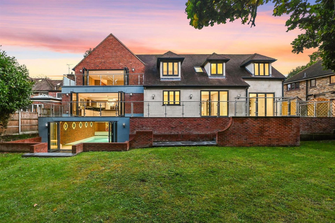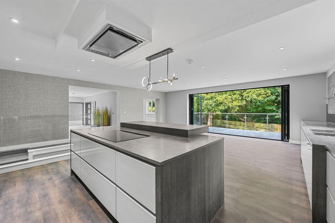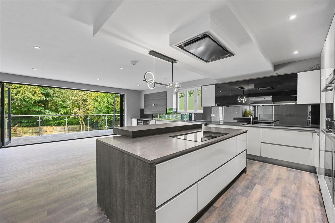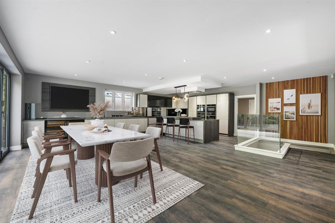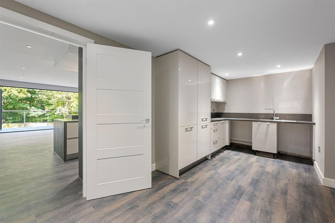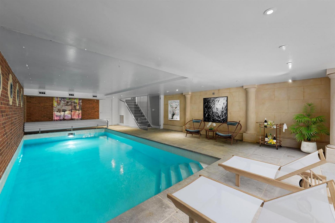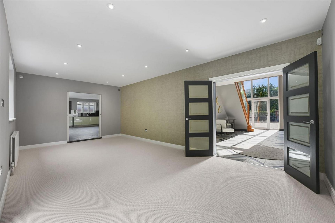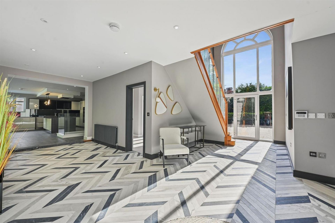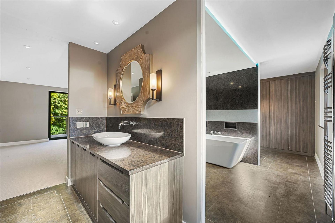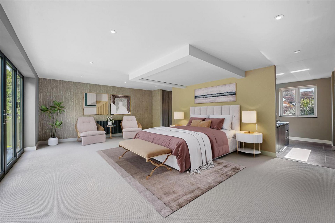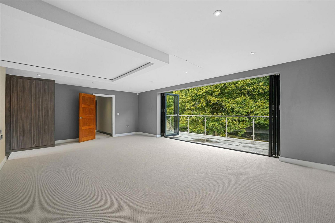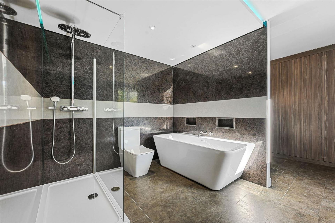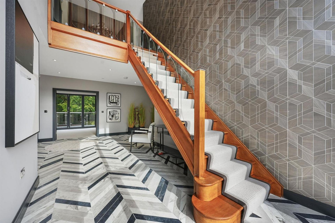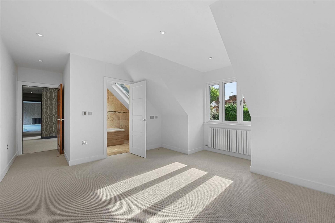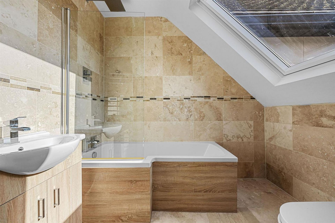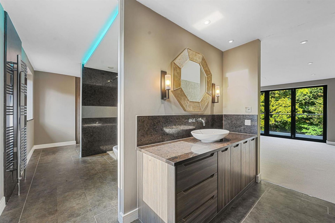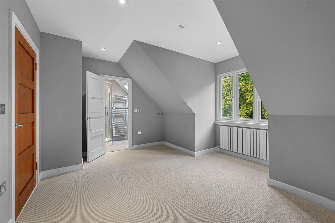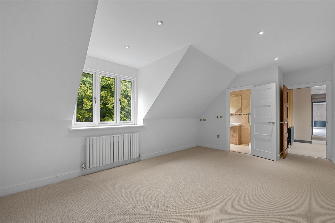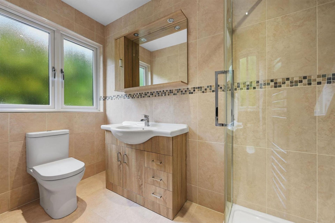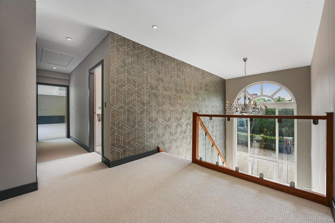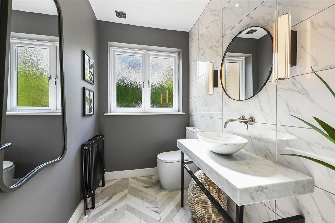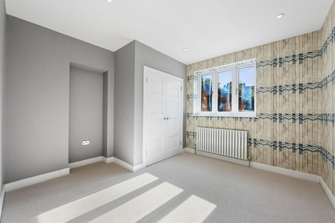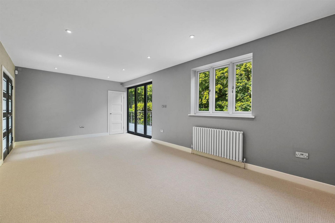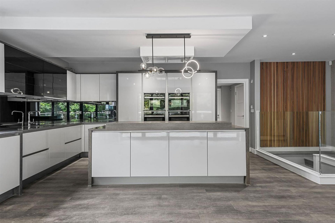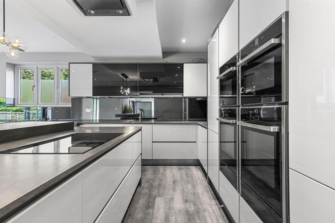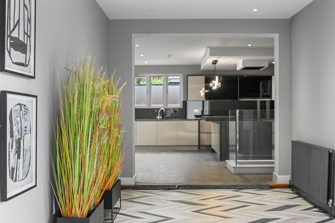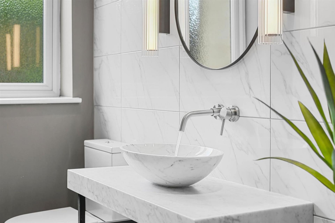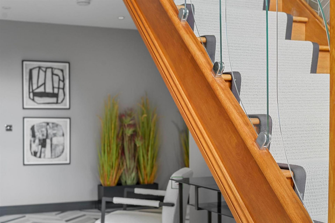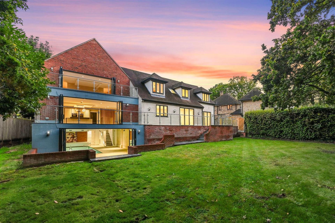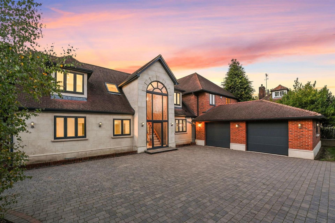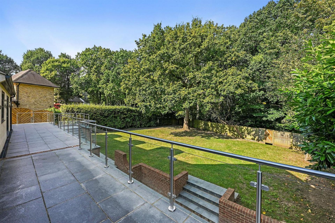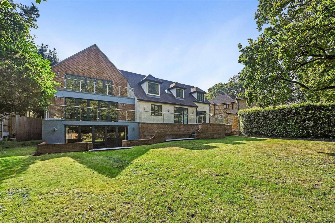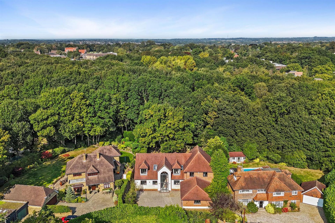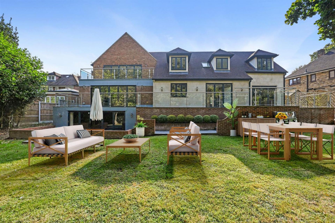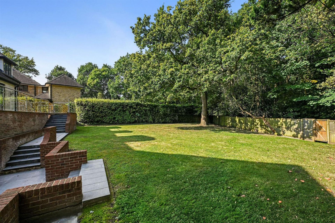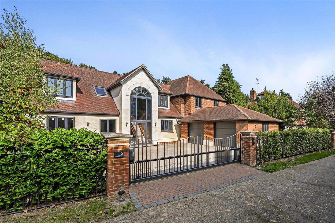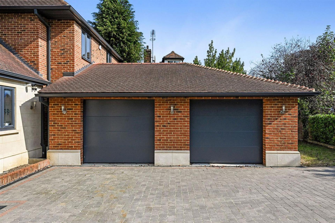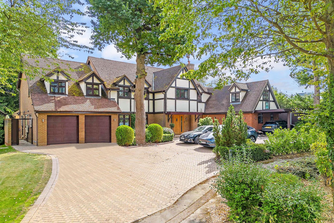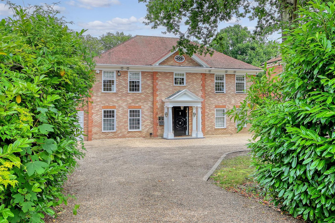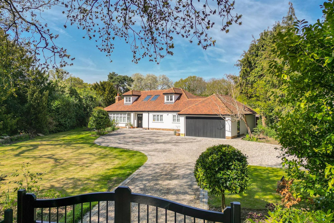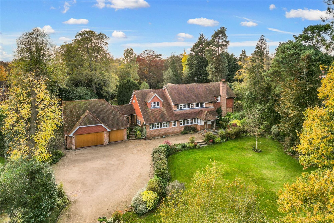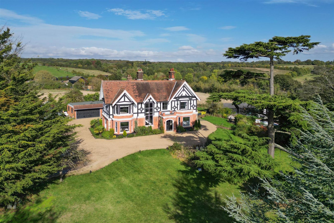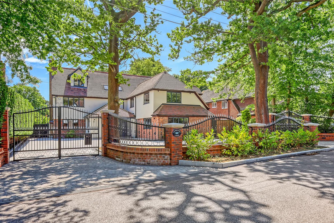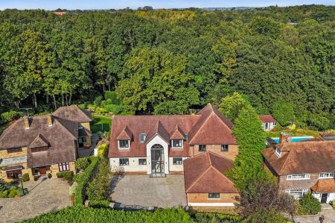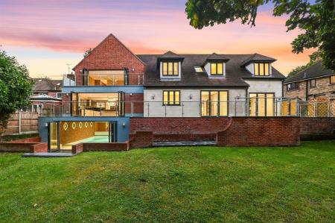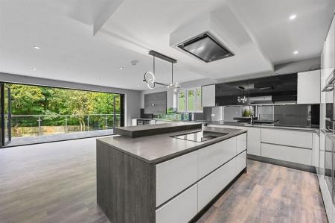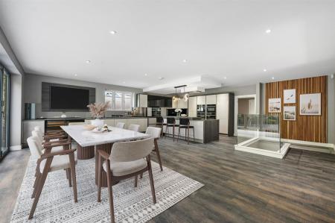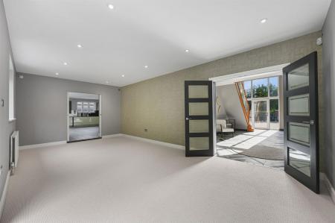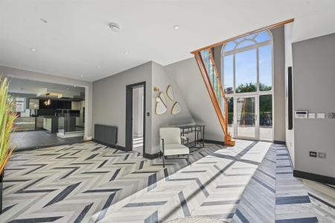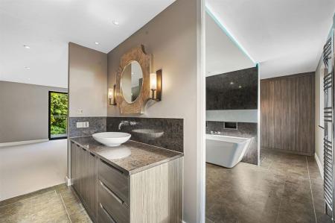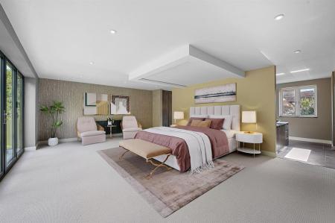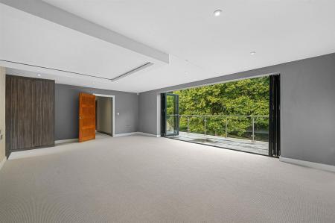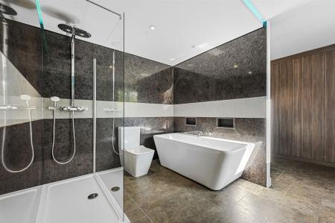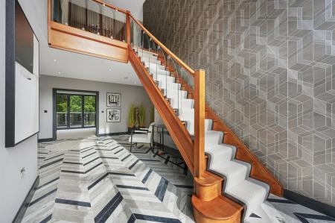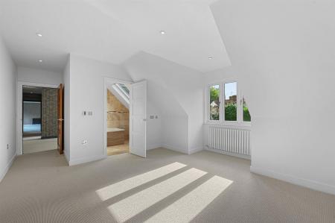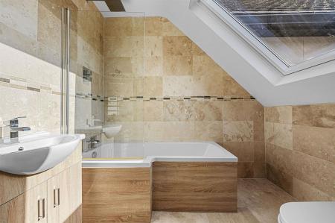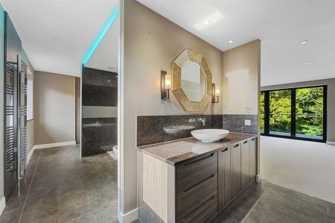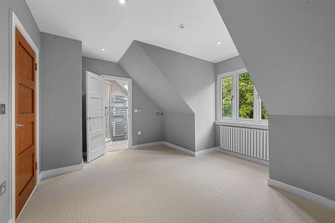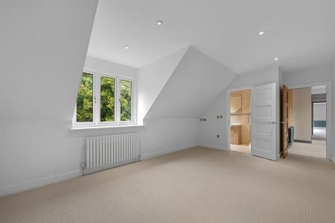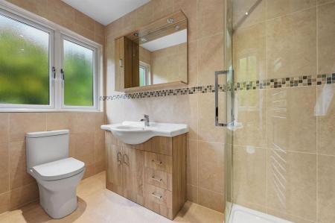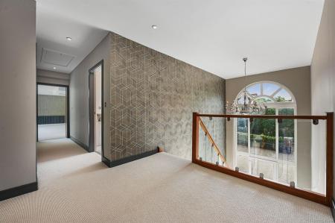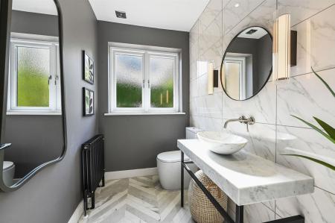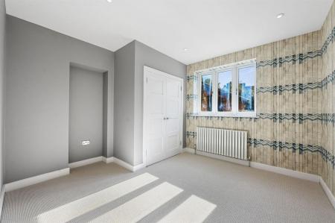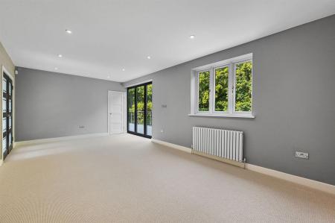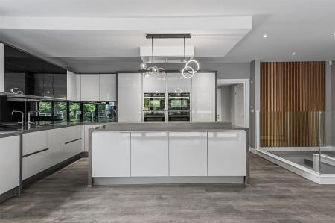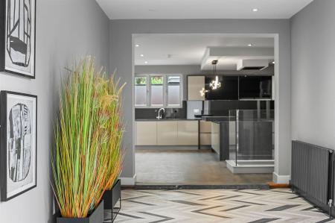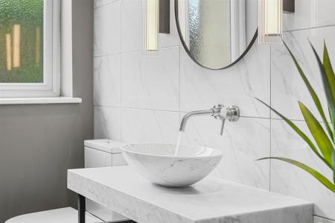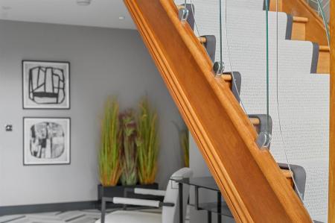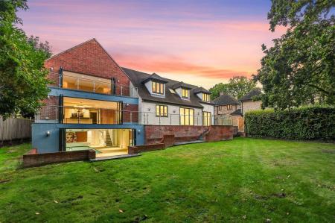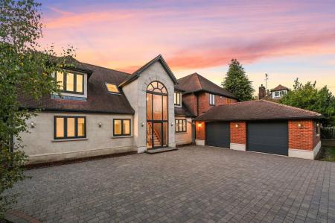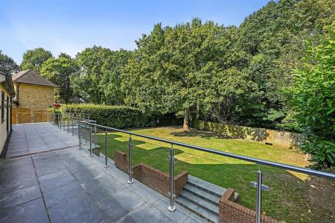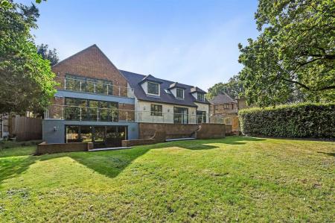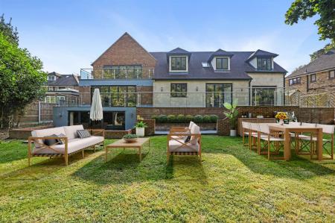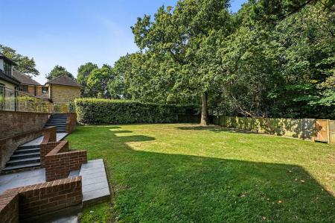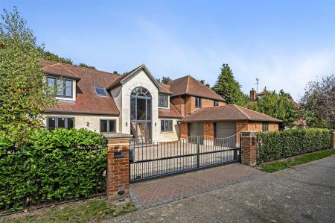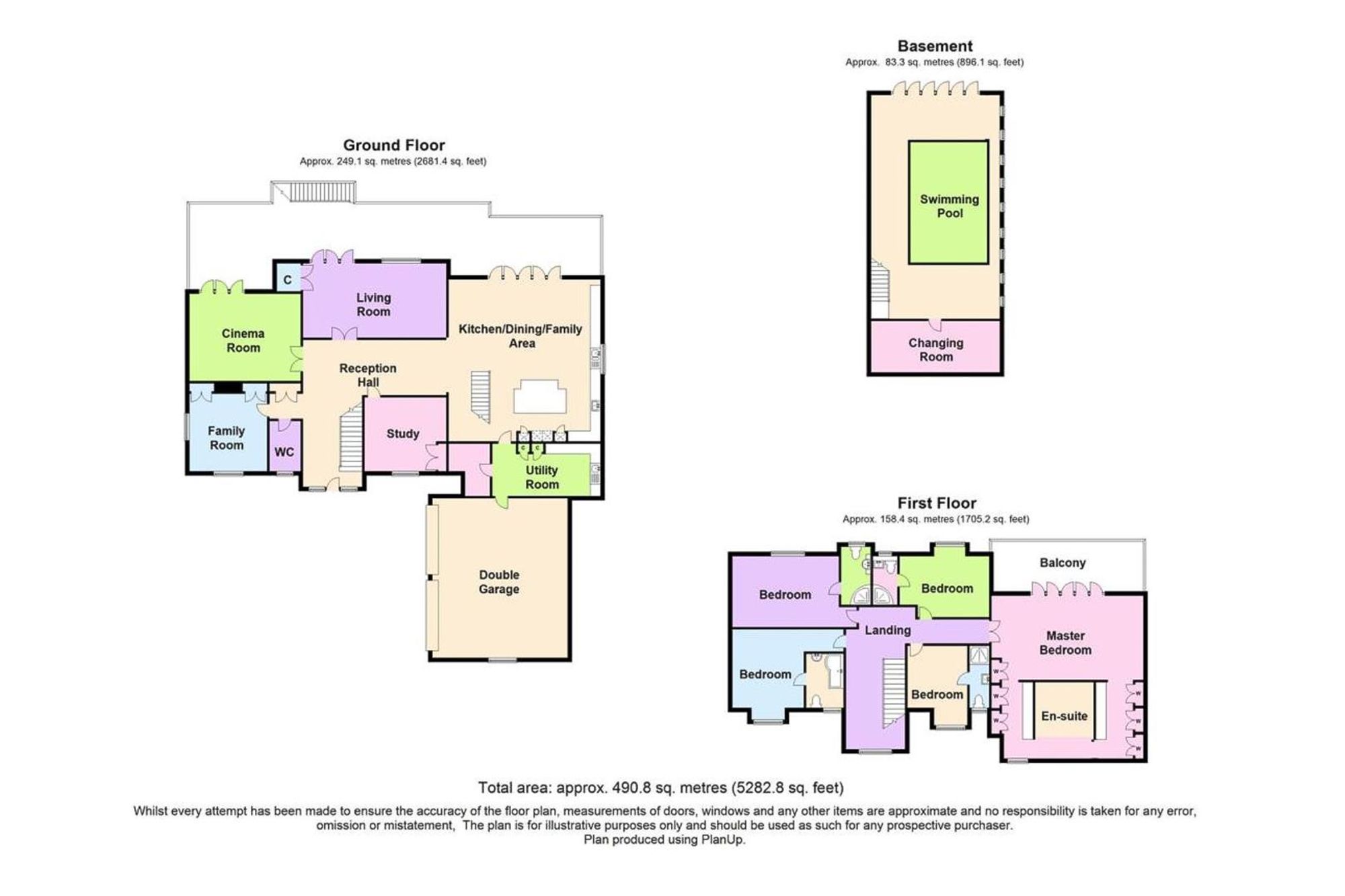- EXCEPTIONAL FIVE BEDROOM EXECUTIVE RESIDENCE
- RE-DEVELOPED AND REFURBED THROUGHOUT
- SPANNING OVER 5,200 SQ FEET OVER THREE FLOORS
- WALKING DISTANCE TO SHENFIELD STATION, ST MARY'S PRIMARY SCHOOL & BRENTWOOD SCHOOL
5 Bedroom Detached House for sale in Brentwood
This exceptional five-bedroom executive residence, meticulously redeveloped and refurbished, spans over 5,200 square feet across three floors, providing luxurious living and entertainment spaces.
On the ground floor, an impressive entrance hall with a feature arched window showcases an elegant oak and glass staircase. The floor hosts four distinct reception rooms, including a dedicated cinema room, ideal for family gatherings and entertaining. The heart of the home is the magnificent kitchen/family room, featuring a premium German-fitted kitchen complete with integrated Neff appliances. Bi-fold doors from this area lead to a spacious patio overlooking the beautifully landscaped rear garden, seamlessly blending indoor and outdoor living.
The lower floor is dedicated to a fabulous indoor swimming pool complex, including a sizeable heated pool, changing facilities, and a gym area. Bi-fold doors open onto a paved patio area, offering direct access to the extensive rear garden, which backs onto Glanthams Wood, enhancing the sense of seclusion and tranquility.
Upstairs, the first floor presents a luxurious master suite complete with his-and-hers dressing areas and a lavish en-suite bathroom, fitted with high-end fixtures from Villeroy & Boch. Each of the four additional bedrooms benefits from its own en-suite bathroom or shower room, all with underfloor heating.
The property is approached through a wrought iron sliding gate, leading to a landscaped front garden and a spacious driveway, providing ample parking. This, in turn, leads to a double garage equipped with two electric up-and-over doors.
The rear garden, measuring approximately 95 feet deep by 80 feet wide, commences with a large raised patio and is primarily laid to lawn. The garden can be accessed directly from both the kitchen/family room and the swimming pool complex, making it ideal for outdoor entertaining or peaceful relaxation.
Important Information
- This is a Freehold property.
- This Council Tax band for this property is: G
Property Ref: a04678db-0b32-476a-9d94-9f4594e1de1c
Similar Properties
Tall Trees Close, Hornchurch, RM11
5 Bedroom Detached House | Offers in excess of £2,800,000
Nestled in a sought after cul-de-sac in ever-desirable Emerson Park, this luxurious home occupies a substantial plot of...
Thorndon Approach, Herongate, CM13
5 Bedroom House | £2,595,000
An exceptional home situated in a gated mews on the periphery of Thorndon Country Park, offering over 4,200 sq ft of mod...
4 Bedroom Detached House | £2,250,000
Set on a wonderful half-acre plot in the heart of Fryerning’s coveted ‘Triangle’, this exceptional home offers over 3,50...
4 Bedroom Detached House | Guide Price £3,000,000
GUIDE PRICE £3,000,000 - £3,250,000 - Total privacy in the heart of Fryerning - a stunning one-acre plot with a sweeping...
Childerditch Lane, Little Warley, CM13
5 Bedroom Detached House | £3,500,000
This exquisite country house, located in the peaceful area of Childerditch, Little Warley, Brentwood, sits on a plot of...
6 Bedroom Detached House | Guide Price £3,500,000
Guide Price £3,500,000 - £3,700,000 This outstanding detached family home of approaching 6,000 sq ft is set within the p...

Walkers People & Property (Ingatestone)
90 High Street, Ingatestone, Essex, CM4 9DW
How much is your home worth?
Use our short form to request a valuation of your property.
Request a Valuation
