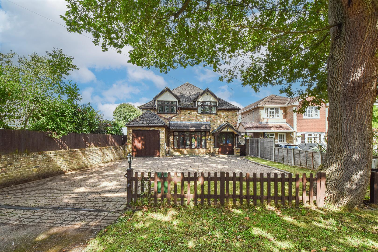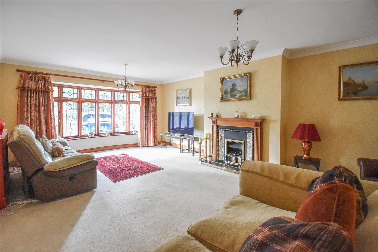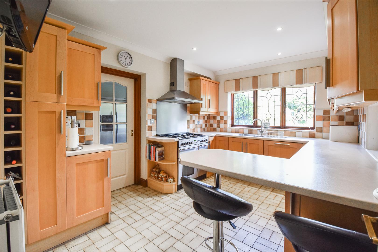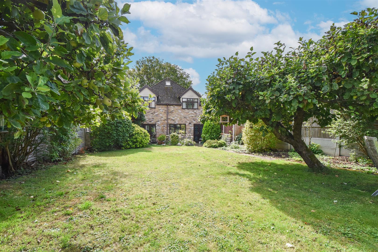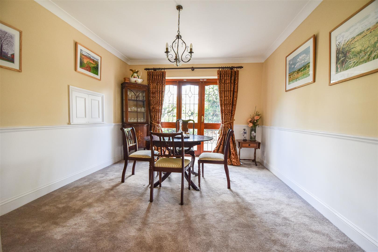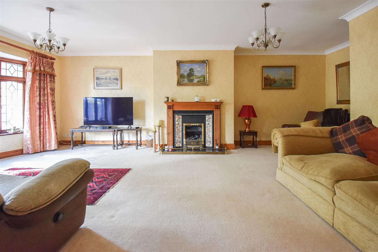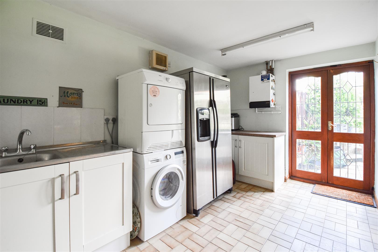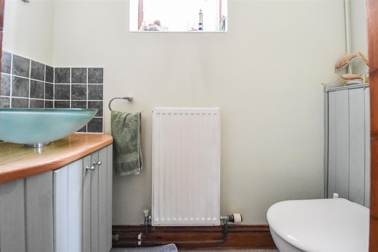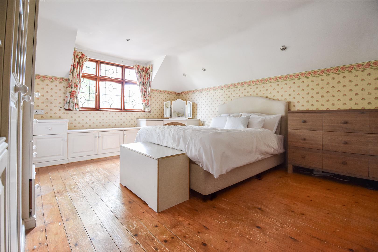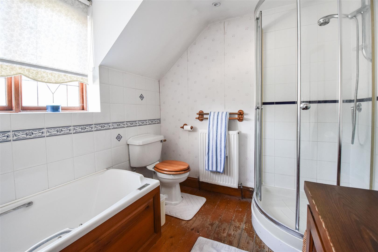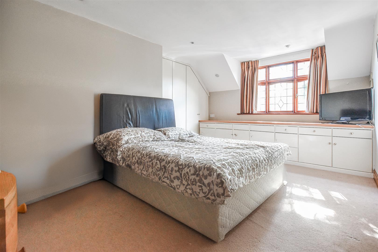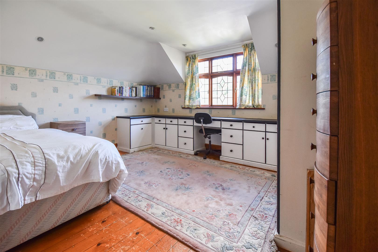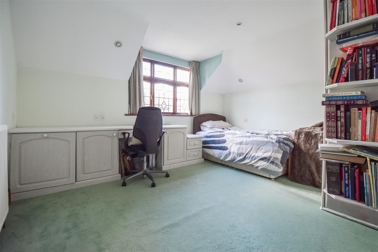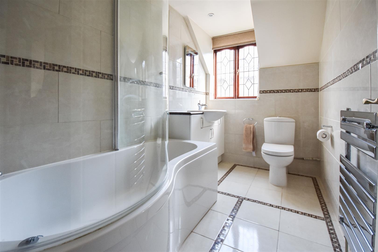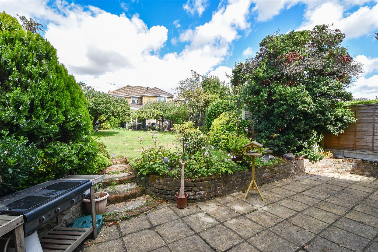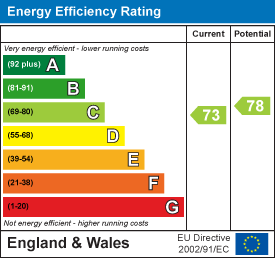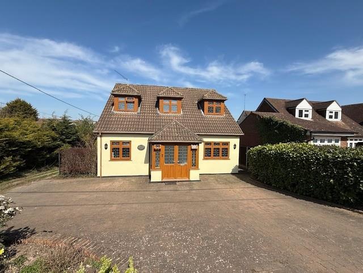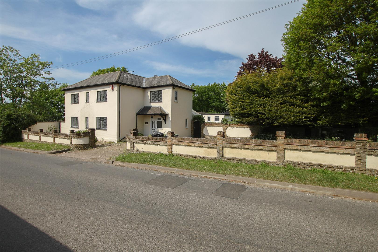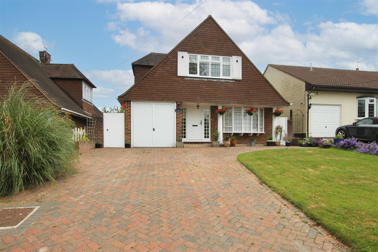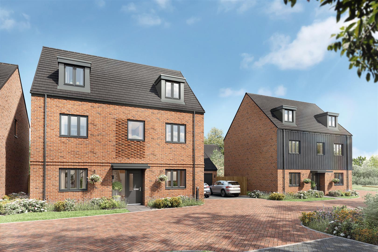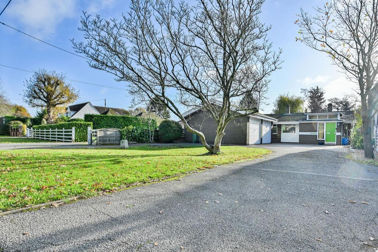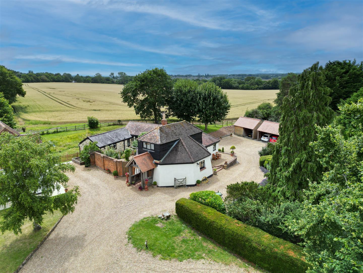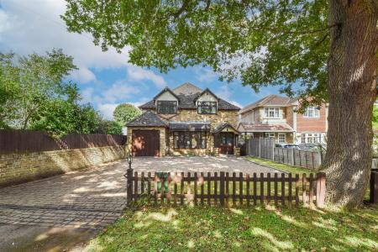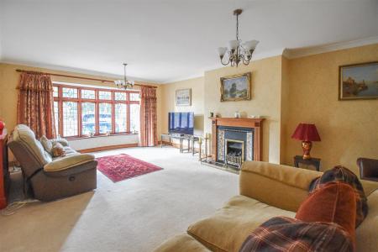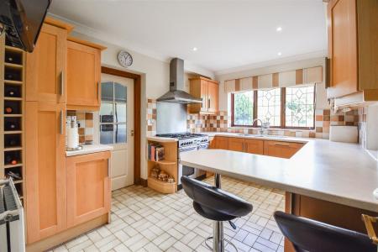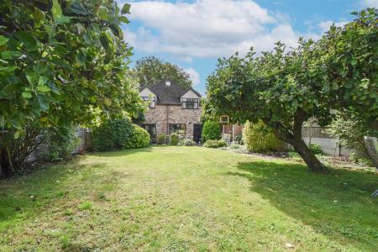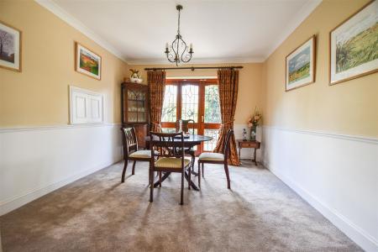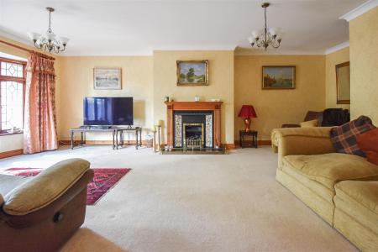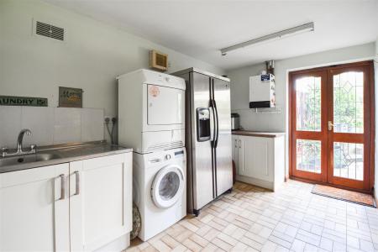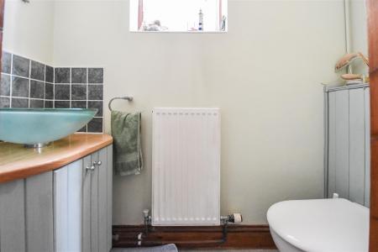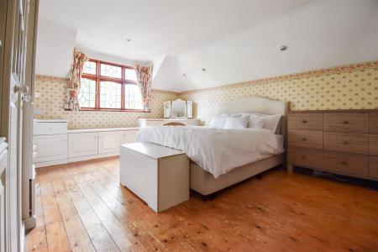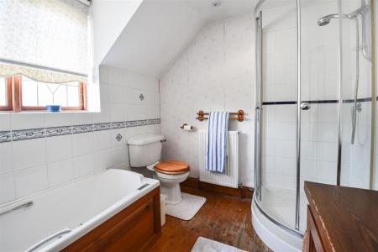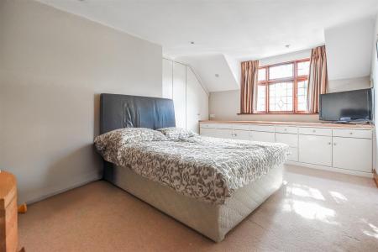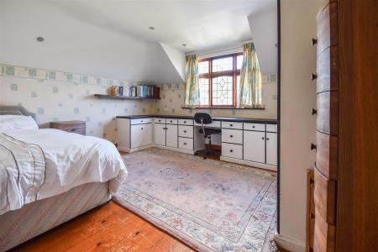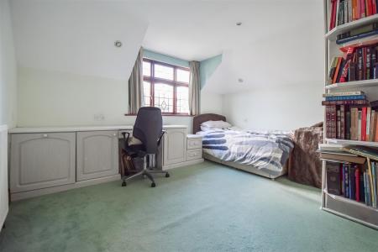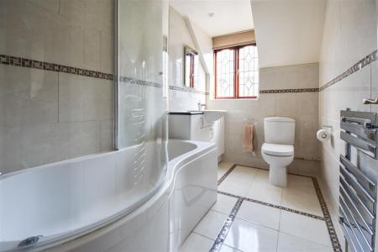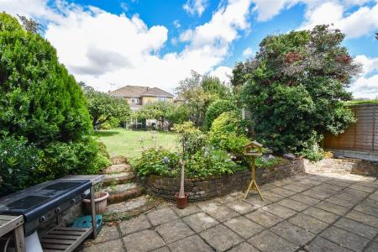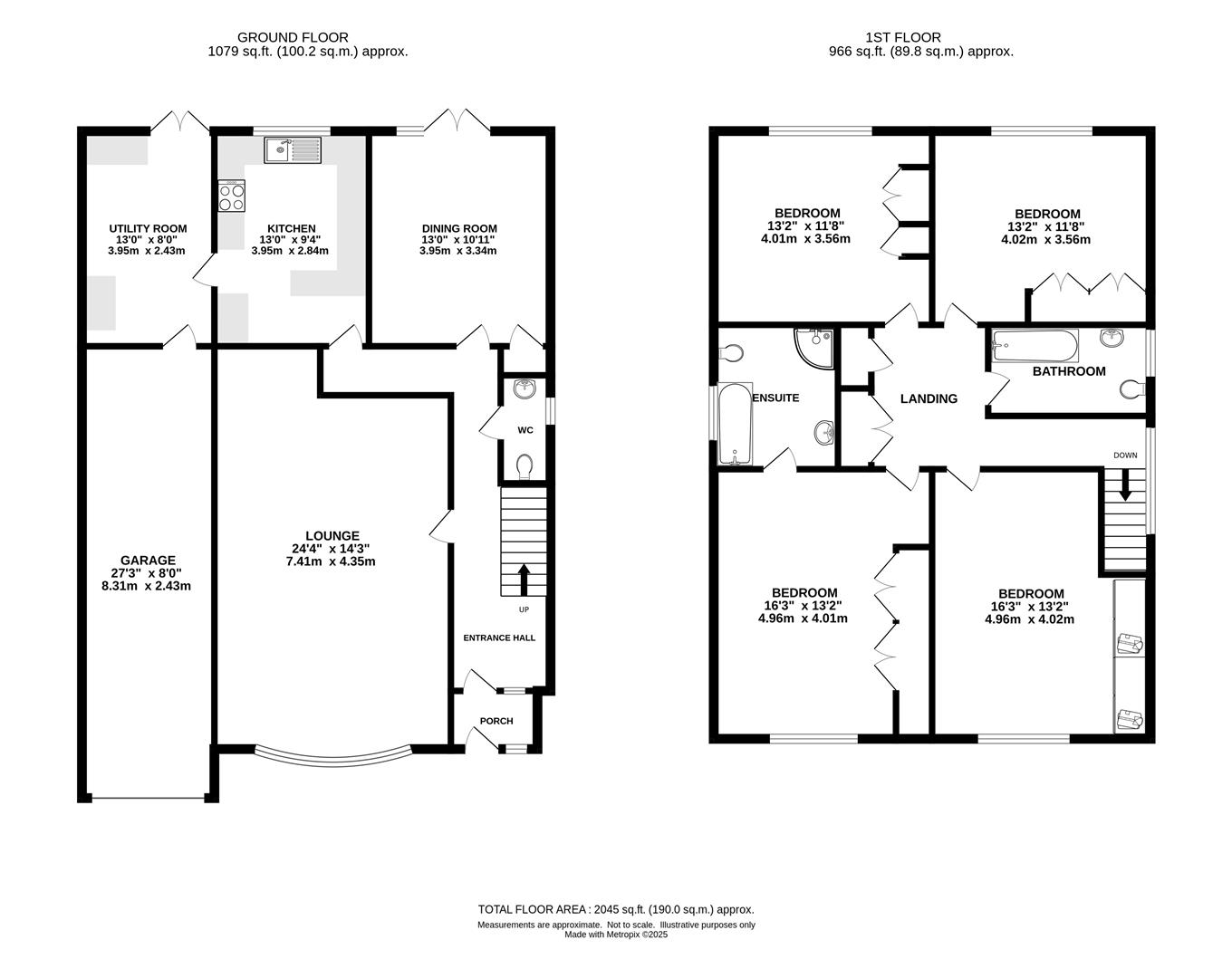- FOUR DOUBLE BEDROOMS
- EN-SUITE TO MASTER BEDROOM
- BRIGHT & SPACIOUS LOUNGE
- SEPARATE DINING ROOM
- LARGE UTILITY ROOM
- DOUBLE LENGTH GARAGE
- LARGE, MATURE REAR GARDEN
- SCOPE FOR IMPROVEMENT
4 Bedroom Detached House for sale in Brentwood
Located in a tree-lined country lane close to the centre of Doddinghurst Village is this four-bedroom, detached house which is set well back from the road and benefits from a lovely mature rear garden and excellent off-street parking including a double length, integral garage. The property has been well-maintained yet still offers scope for someone to put their own stamp on to create a fabulous family home in a superb setting. 'Widbrook Cottage' is within easy reach of local amenities and is just a short drive to Brentwood & Shenfield town centres where you have access to mainline train services into London and well-regarded schooling.
To the front of the property is a covered storm porch which gives access into an inner porch, which in turn opens into a spacious L-shaped hallway with stairs rising to the first floor and doors to all main rooms. The property benefits from two large reception rooms, the first of which is a bright and comfortable lounge with bay window to the front and a pretty feature fireplace with wooden surround. The second reception serves as a dining room and has French doors which open onto the rear garden. The kitchen has been well-fitted with wood effect wall and base units with contrasting work surfaces over, providing ample storage options and there is a peninsular breakfast bar which offers seating for up to four. There is plenty of space for appliances, including a Range style cooker, with further space available in the separate utility room. The utility has further storage, a sink unit and space for a washing machine and tumble dryer, and there are French doors which give additional access to the garden. There is also a door which gives pedestrian access into the garage. Finishing the accommodation on this level is a ground floor cloakroom with modern, glass wash hand basin set into a vanity unit and a w.c with hidden cistern.
Rising to the first floor a spacious landing has doors to all rooms and two large storage cupboards. There are four double bedrooms, all have fitted wardrobes and two feature exposed solid wooden floorboards. The master bedroom has access to its own en-suite which has a bath, separate corner shower cubicle, wash hand basin and w.c. Finishing the accommodation on this level is a fully tiled family bathroom.
Externally you have a lovely mature garden measuring around 70' in length, which commences with a paved patio with steps up to the lawn. There is side access through to the front of the property where a large block-paved driveway provides plenty of parking for several vehicles, with an attached double length garage providing further parking options.
Porch - Door into :
Entrance Hall - Stairs to first floor.
Ground Floor Cloakroom - Modern wash hand basin and w.c.
Lounge - 7.42m x 4.34m (24'4 x 14'3) - Bay window to front aspect.
Dining Room - 3.96m x 3.33m (13' x 10'11) - French doors opening onto garden. Serving hatch to kitchen. Built-in storage cupboard.
Kitchen - 3.96m x 2.84m (13' x 9'4) - Window to rear aspect. Wood effect wall and base units with contrasting work surface over and breakfast bar with seating for four. Ample space for appliances, including a Range style cooker. Door through to :
Utility Room - 3.96m x 2.44m (13' x 8') - French doors to garden. Tiled flooring. Base units with inset sink unit. Pedestrian door into garage.
First Floor Landing - Doors to all rooms. Two storage cupboards.
Master Bedroom - 4.95m x 4.01m (16'3 x 13'2) - Window to front aspect. Fitted bedroom furniture. Door to :
En-Suite Bath / Shower Room - Panelled bath with shower over, separate corner shower cubicle, wash hand basin and w.c.
Bedroom Two - 4.95m x 4.01m (16'3 x 13'2) - Window to front aspect. Fitted bedroom furniture.
Bedroom Three - 4.01m x 3.58m (13'2 x 11'9) - Window to rear aspect. Fitted bedroom furniture.
Bedroom Four - 4.01m x 3.56m (13'2 x 11'8) - Window to rear aspect. Fitted bedroom furniture.
Family Bathroom - Tiled walls and flooring. Panelled bath with shower over, wash hand basin and w.c
Exterior - Rear Garden - appox 21.34m in length (appox 70' in length) - Large rear garden commencing with a paved patio with steps up to the lawn.
Exterior - Front Garden - Block paved driveway, providing parking for several vehicles.
Integral Double Length Garage - 8.31m x 2.44m (27'3 x 8') - Pedestrian door into utility room.
Agents Note - Fee Disclosure - As part of the service we offer we may recommend ancillary services to you which we believe may help you with your property transaction. We wish to make you aware, that should you decide to use these services we will receive a referral fee. For full and detailed information please visit 'terms and conditions' on our website www.keithashton.co.uk
Property Ref: 59223_34168482
Similar Properties
Doddinghurst Road, Doddinghurst, Brentwood
4 Bedroom Detached House | Offers in excess of £875,000
In a semi-rural location on the outskirts of Doddinghurst Village and overlooking far reaching views to the front of the...
Tysea Hill, Stapleford Abbotts, Romford
4 Bedroom Detached House | Guide Price £875,000
Being occupied by the current Vendor for over 30 years we are delighted to bring to market this four-bedroom detached ho...
Nine Ashes Road, Stondon Massey, Brentwood
4 Bedroom Detached House | Offers in excess of £875,000
With NO ONWARD CHAIN and potential for extension (stpp) is this four, DOUBLE bedroom, detached chalet style house offeri...
Plot 12 The Hyland, Stocks Lane, Kelvedon Hatch CM15 0BN
5 Bedroom Detached House | £899,995
Unwrap a brand new home this Christmas with up to �35,000 bonus* ** PLOT 12 - THE HYLAND - WINTER COMPLETION...
Hook End Road, Hook End, Brentwood
4 Bedroom Detached Bungalow | Guide Price £900,000
4 Bedrooms, 3 receptions detached bungalow set well back from the road in a popular road within the village of Hook End....
** SIGNATURE HOMES ** The Windmill Cottage, Mill Lane, High Ongar, Ongar
3 Bedroom Detached House | Guide Price £900,000
Set in a rural location in a quiet country lane is this unique, three-bedroom, two reception, cottage which has been bea...

Keith Ashton Estates - Village Office (Kelvedon Hatch)
38 Blackmore Road, Kelvedon Hatch, Essex, CM15 0AT
How much is your home worth?
Use our short form to request a valuation of your property.
Request a Valuation
