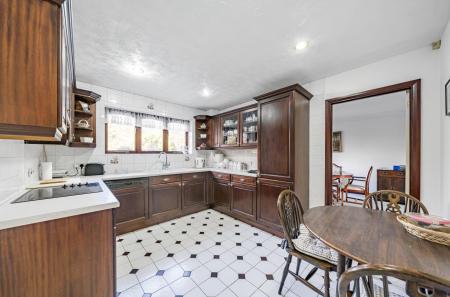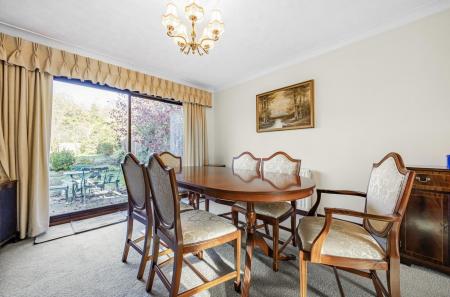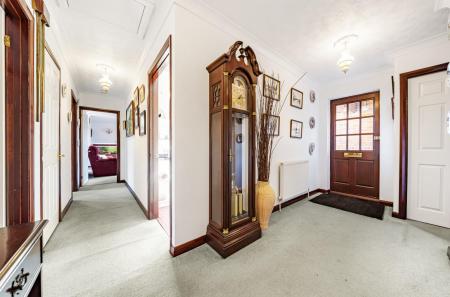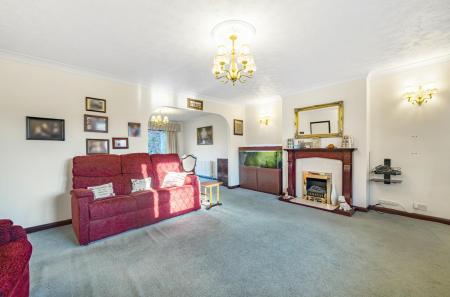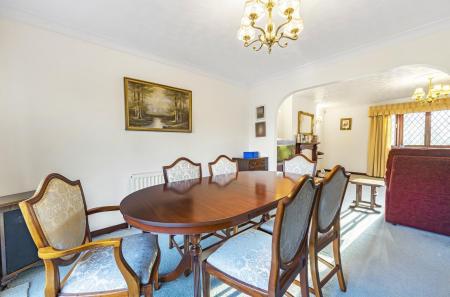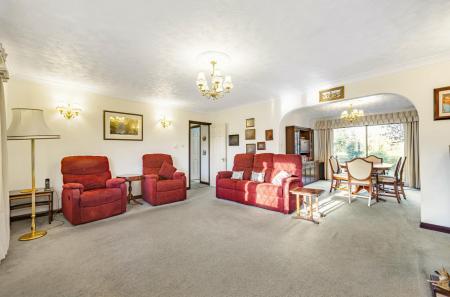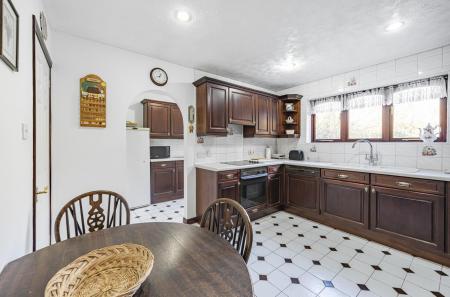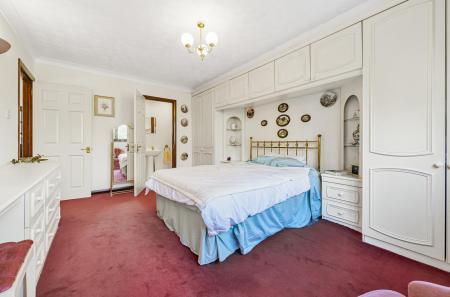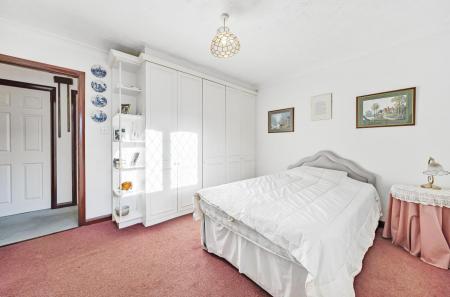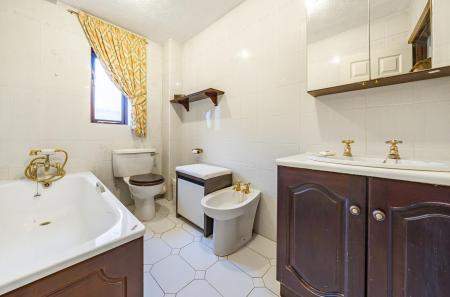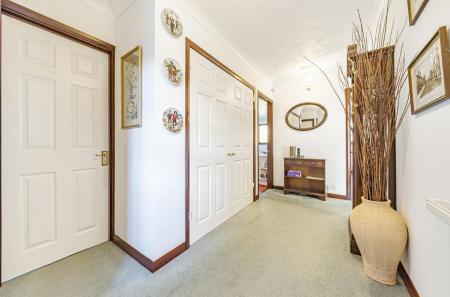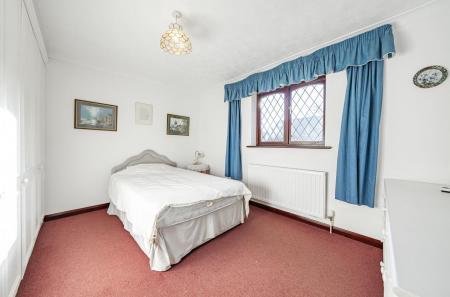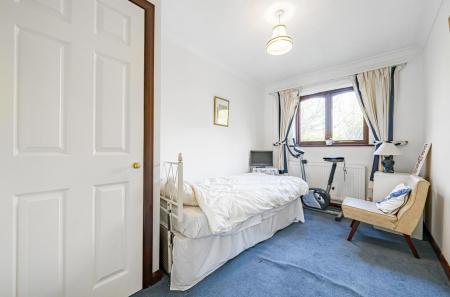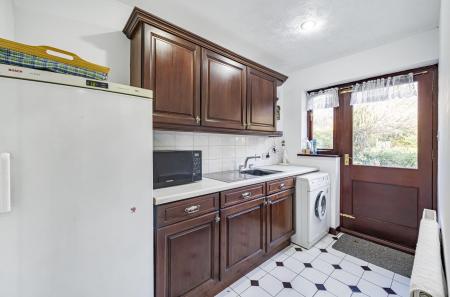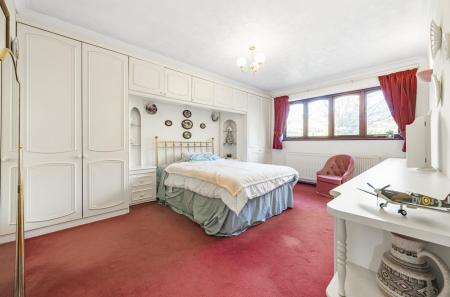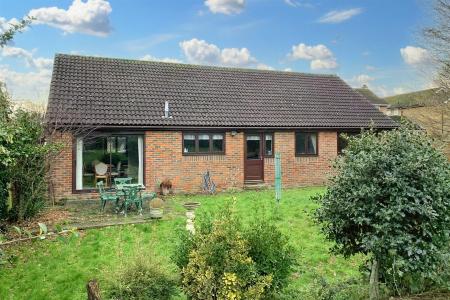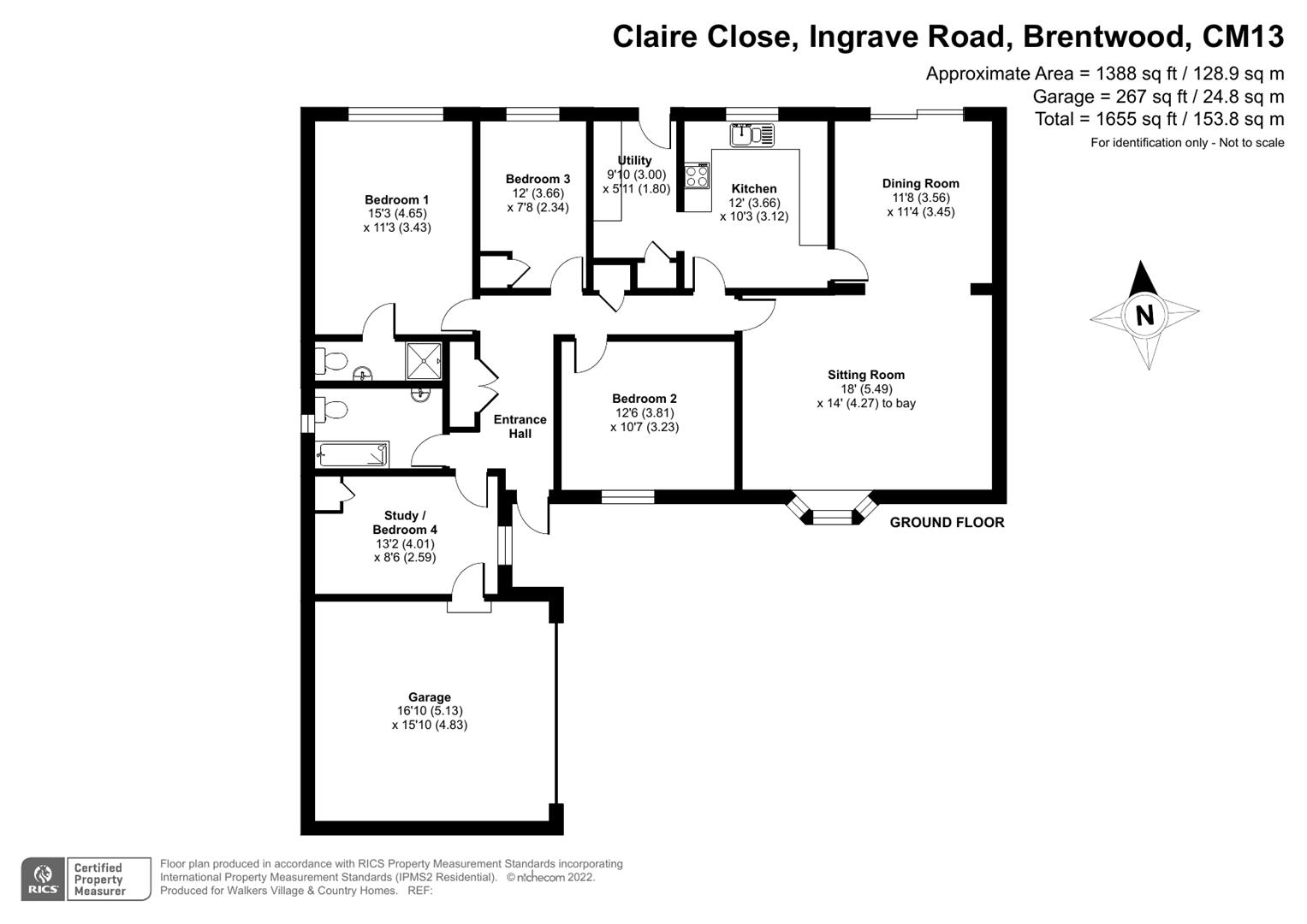4 Bedroom Detached Bungalow for sale in Brentwood
OFFERED FOR SALE WITH NO ONWARD CHAIN
Set within a small close of just four bungalows, this sizeable, three/four bedroom detached bungalow offers an exceptional rear garden in excess of 140ft and great potential to modernise, located within walking distance of Brentwood High Street and King Georges Playing field.
Upon approach, features a paved driveway for up to three cars with access to the adjoining & integral double garage via an up & over door. Internally, you are welcomed by a spacious entrance hall, allowing access to all rooms. To the end of the hallway lies the sitting room and dining room, bathed in light from the dual aspect windows and sliding doors overlooking the wonderful garden. Leading on, the kitchen and utility room; fitted with a range of wall and base units and fitted appliances, also allowing direct access to the garden.
In addition, there is access to the principal bedroom from the entrance hall, featuring a range of fitted furniture and ensuite with shower cubicle, wash hand basin and low level WC. There are two further bedrooms with fitted wardrobes and a family bathroom comprising a paneled bath, vanity wash hand basin, low level WC and bidet. Finally, there is a further room to be used as a bedroom or study with direct access to the garage.
Externally, the home boasts a superb sized garden comprising additional land purchased by the previous owner, measuring in excess of 140ft in length, with an average width of circa 50ft, arranged with surrounding shrubs and trees, mainly laid to lawn with a patio area and side pedestrian access.
Entrance Hall -
Sitting Room - 5.49m x 4.27m (18'0 x 14'0) -
Dining Room - 3.56m x 3.45m (11'8 x 11'4) -
Kitchen - 3.66m x 3.12m (12'0 x 10'3) -
Utility Room - 3.00m x 1.80m (9'10 x 5'11) -
Bedroom One - 4.65m x 3.43m (15'3 x 11'3) -
En-Suite Shower Room -
Bedroom Two - 3.81m x 3.23m (12'6 x 10'7) -
Bedroom Three - 3.66m x 2.34m (12'0 x 7'8) -
Study/Bedroom Four - 4.01m x 2.59m (13'2 x 8'6) -
Garage - 5.13m x 4.83m (16'10 x 15'10) -
Rear Garden -
Important information
Property Ref: 58892_32009144
Similar Properties
4 Bedroom Detached House | £795,000
Occupying one of the largest of plots on the private estate of Tor Bryan and in a quiet and picturesque position is this...
4 Bedroom Detached House | Guide Price £795,000
An immaculately presented, detached four bedroom family home, set behind a greensward and within walking distance of Ing...
4 Bedroom End of Terrace House | £795,000
Located in a quiet, sought after cul-de-sac position overlooking Fairfeld and within easy walking distance of Ingateston...
4 Bedroom Semi-Detached House | £799,995
An opportunity to acquire this well maintained and deceptively spacious four-bedroom semi-detached family home in a quie...
Rayleigh Road, Hutton, Brentwood
3 Bedroom Detached Bungalow | £800,000
A delightfully presented detached three bedroom bungalow with double garage and well manicured garden overlooking equest...
4 Bedroom Detached House | Offers in excess of £800,000
NO ONWARD CHAIN. Situated within a quiet cul-de-sac position in the ever popular Private Estate of Tor Bryan is this spa...

Walkers People & Property (Ingatestone)
90 High Street, Ingatestone, Essex, CM4 9DW
How much is your home worth?
Use our short form to request a valuation of your property.
Request a Valuation
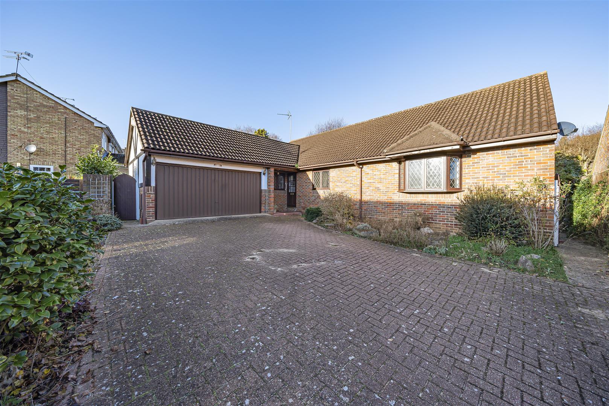

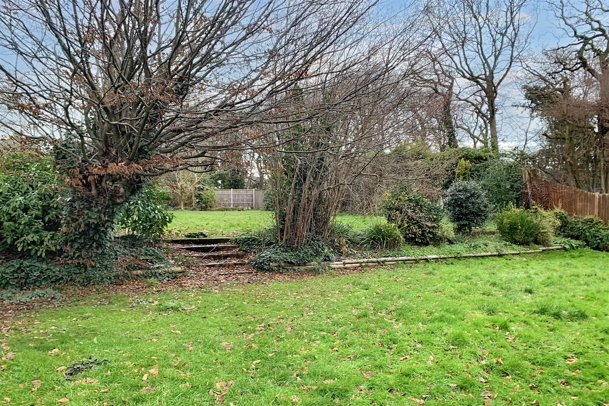
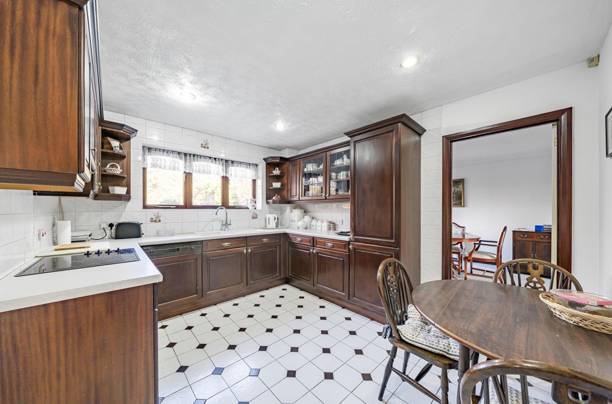

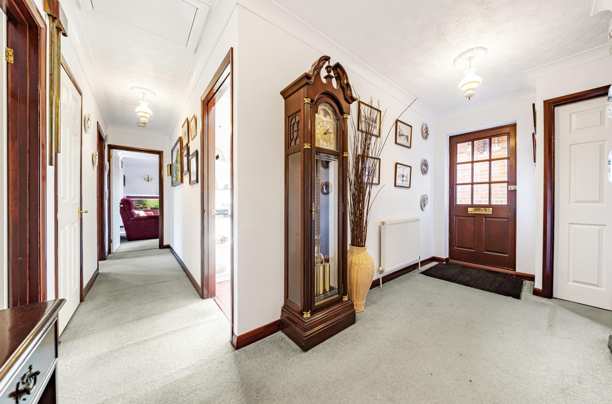



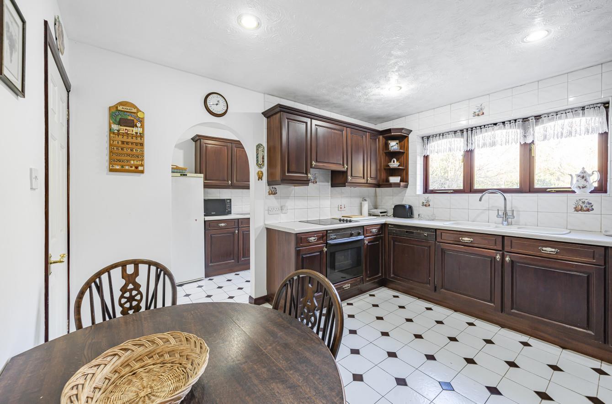

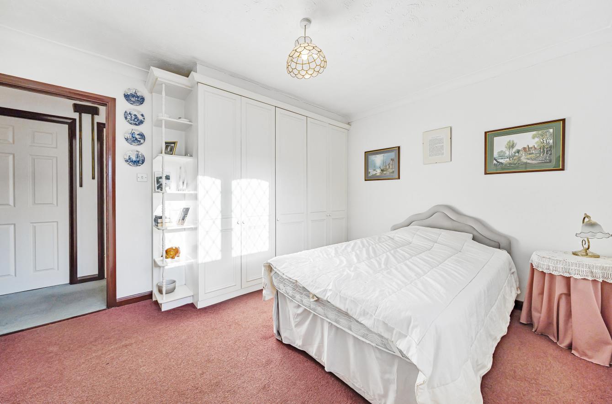
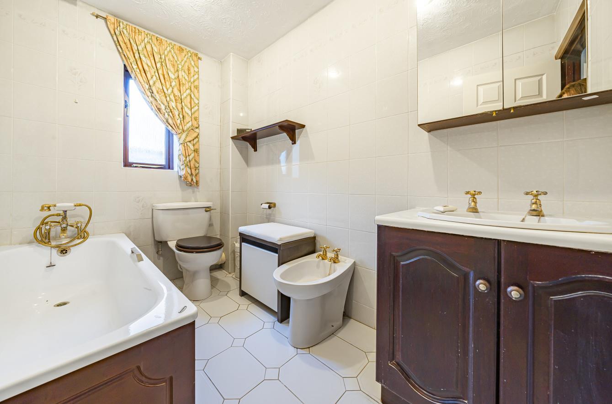

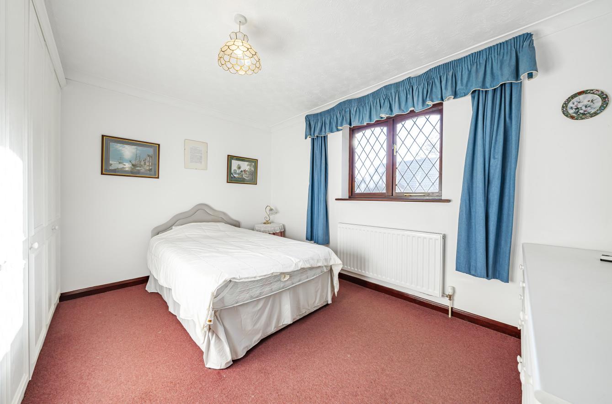
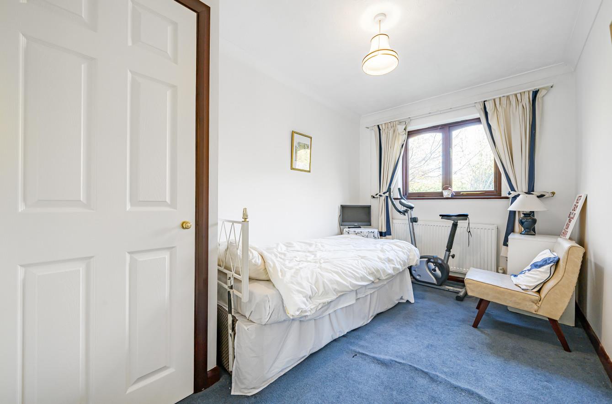
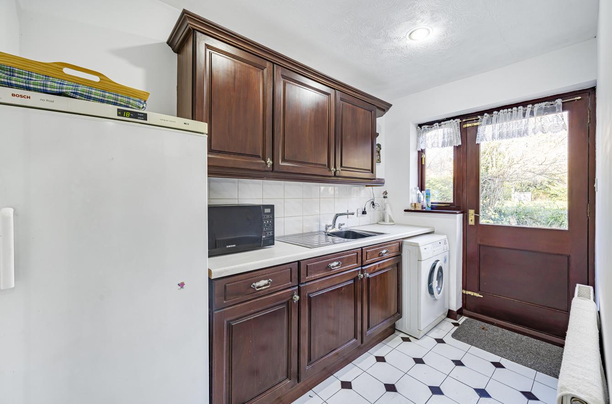
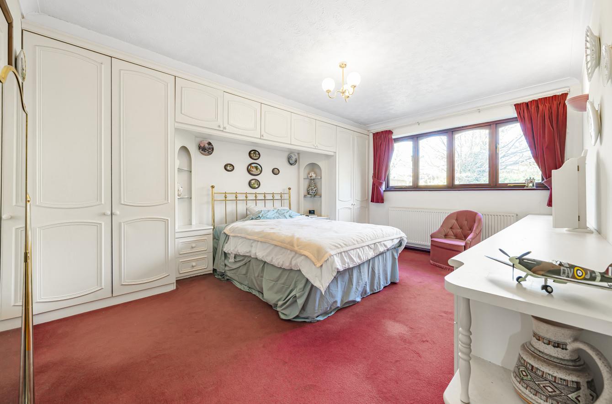
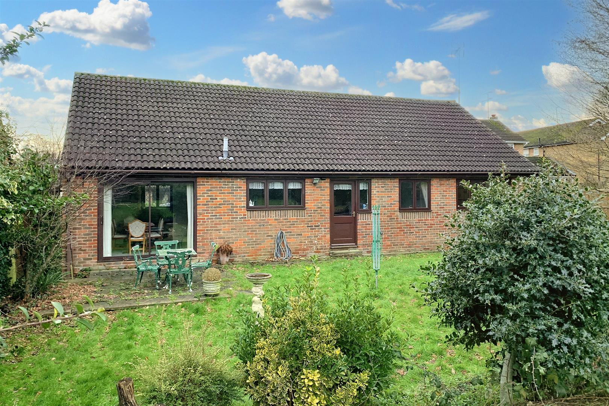
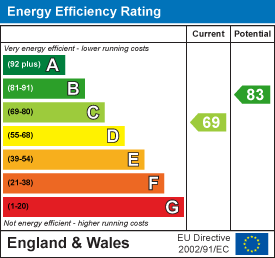
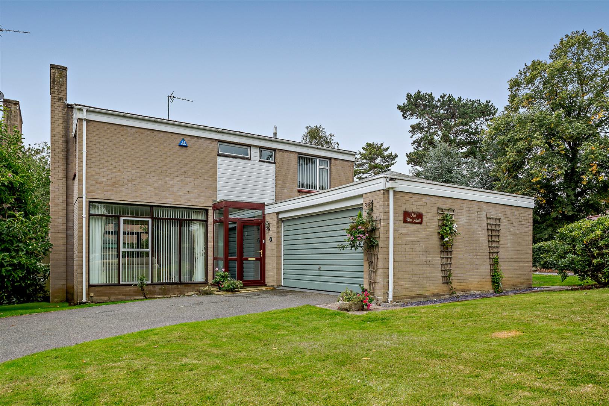


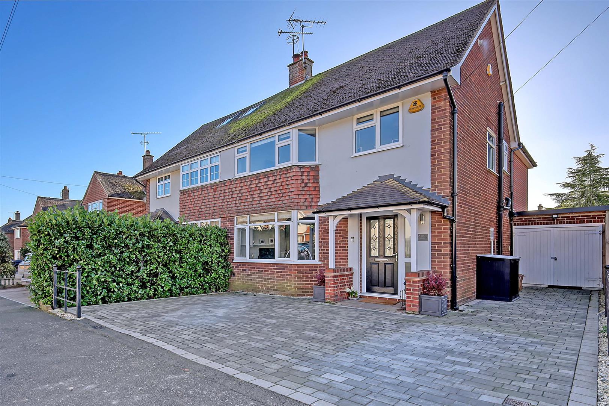


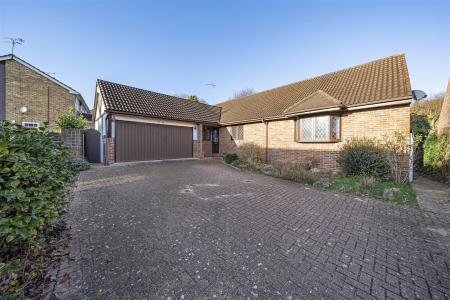
![Image[1].jpg](https://static.propertylogic.net/properties/2/576/1042/2793926/IMG_uh5DkHUxPAHP509dosBTjqqDrMI7OJXmwcqJ5Mor7CXjFDIewj3hZ1LBA53l_large.jpg)
![Image[2].jpg](https://static.propertylogic.net/properties/2/576/1042/2793926/IMG_A3wAePLjio00htAQ9tolcmuemB18DZeuj293f5LlfTRmV3ui4tcXCgHMeLsr_large.jpg)
