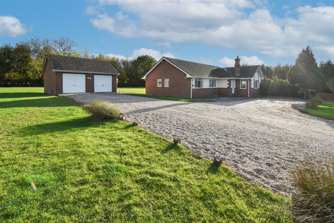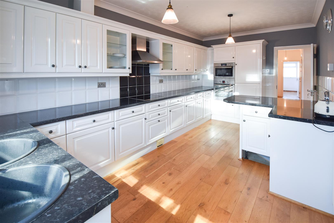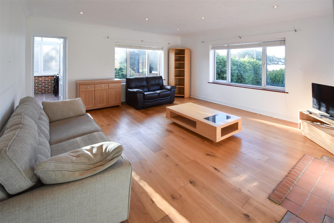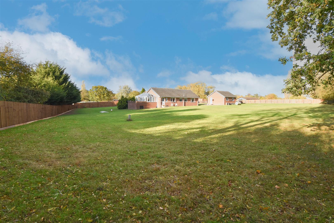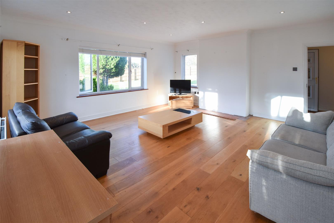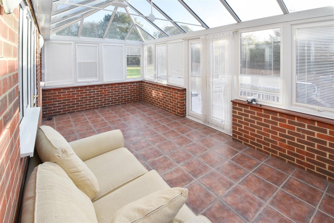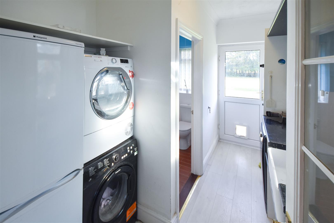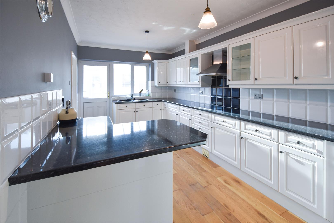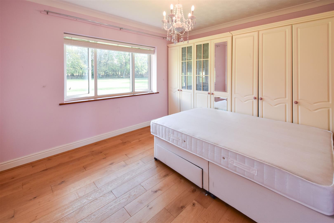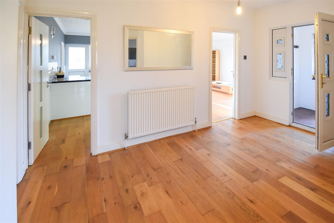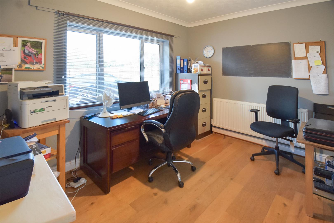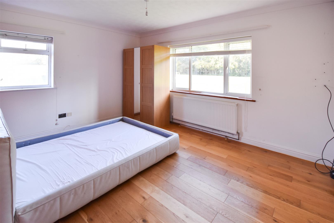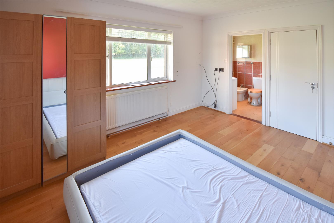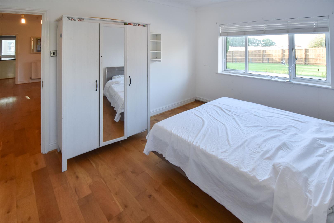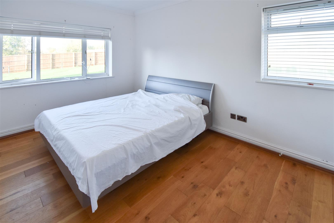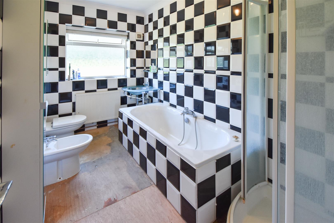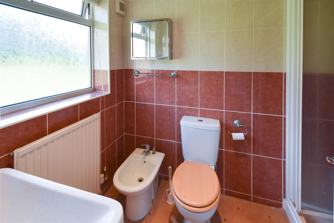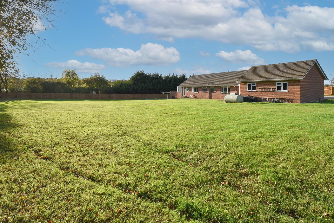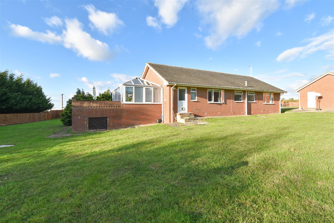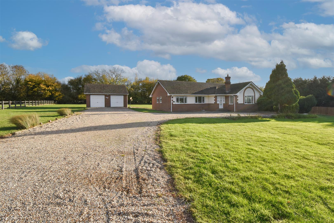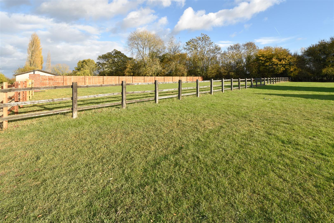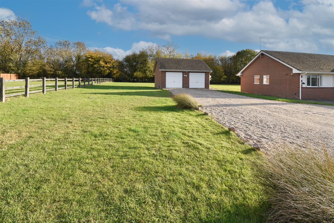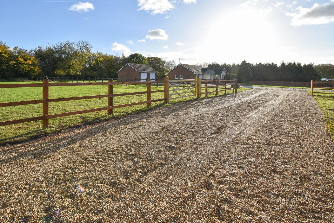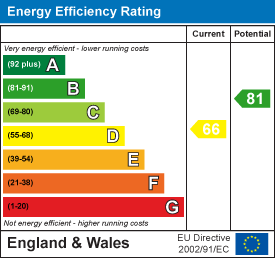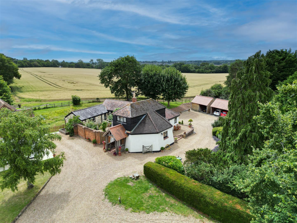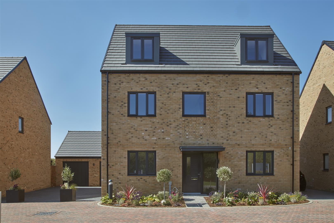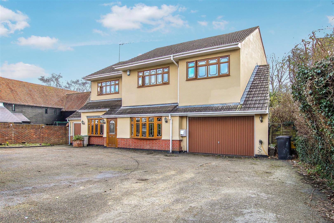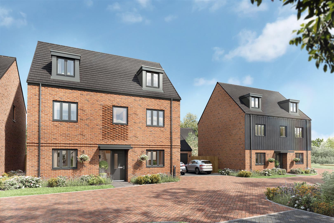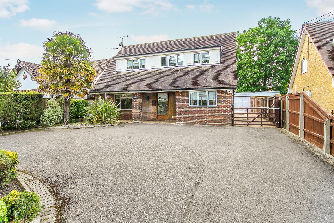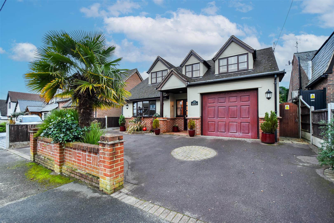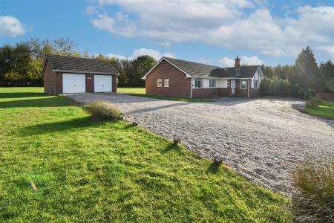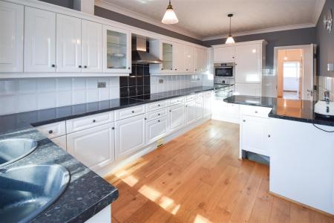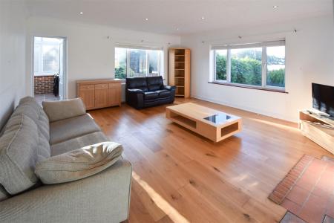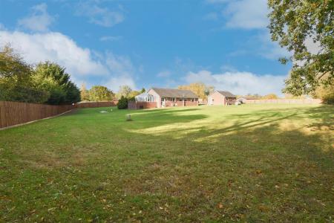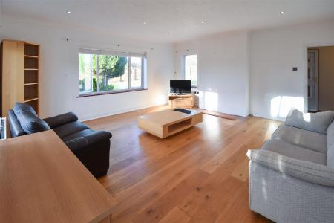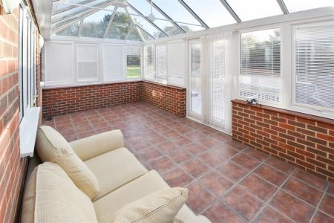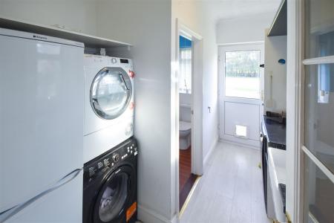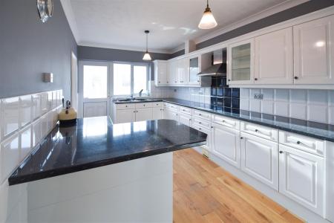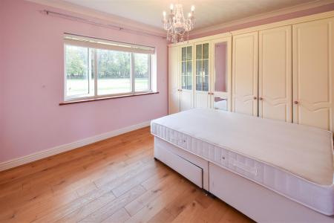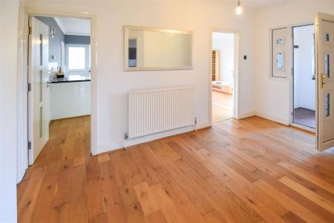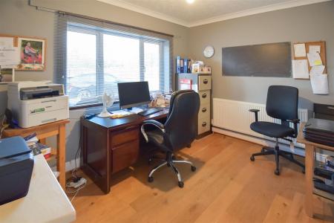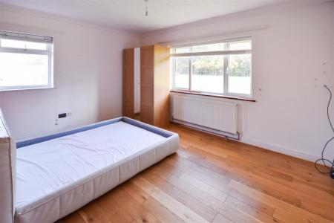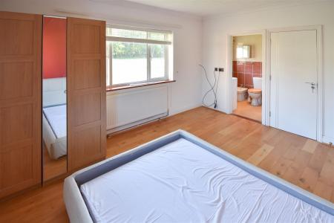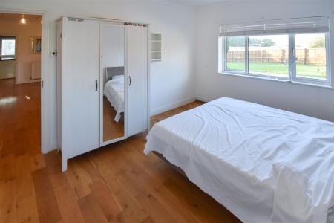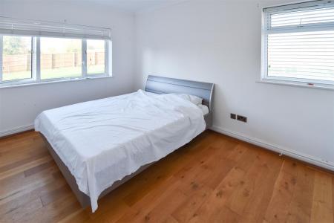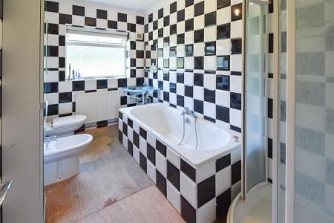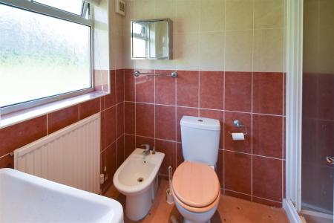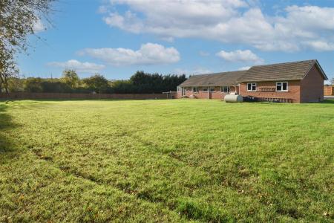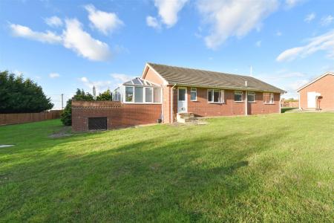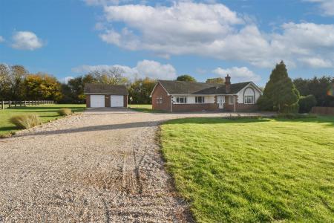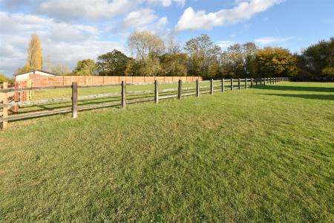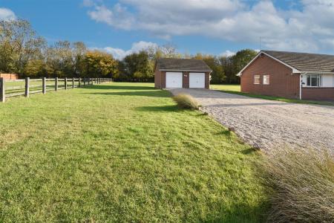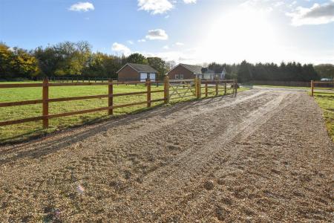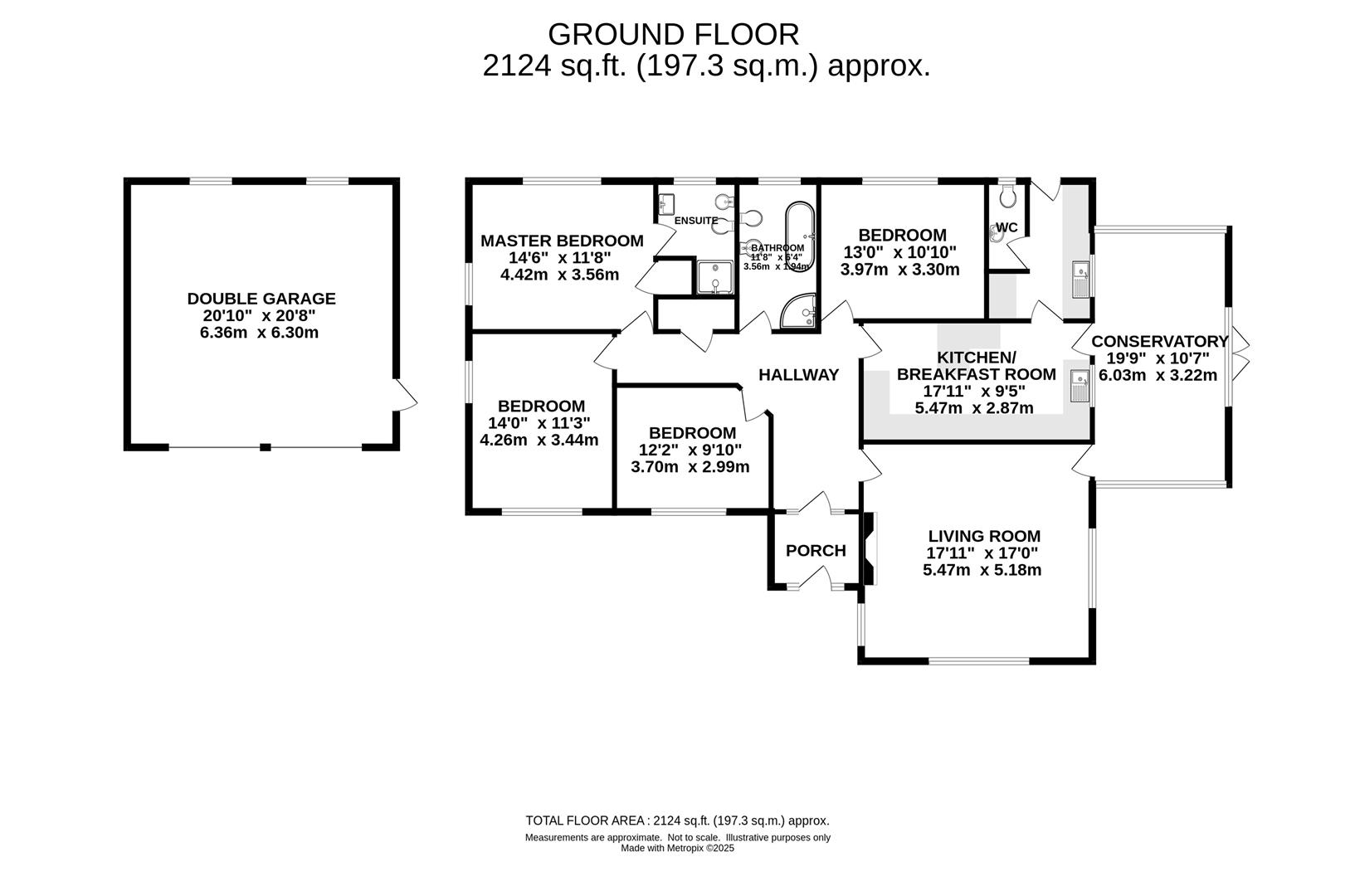- FOUR DOUBLE BEDROOMS
- SPACIOUS PLOT OF AROUND 1.5 ACRES (STLS)
- POTENTIAL FOR IMPROVEMENT
- MODERN KITCHEN / BREAKFAST ROOM
- EN-SUITE TO MASTER BEDROOM
- PRIVATE / RURAL LOCATION
- NO ONWARD CHAIN
- DOUBLE GARAGE
4 Bedroom Detached Bungalow for sale in Brentwood
Located in Chivers Road, a semi-rural location approximately 5 miles from Brentwood Town Centre is this four, double bedroom detached bungalow which sits on a mature plot measuring in the region of 1.5 acres (stls). Willow Tree Farm currently has over 2100 sq.ft of floor space, and has excellent potential for improvement and extension, subject to the usual planning consents. The property further benefits from a fenced paddock, ideal for applicants looking for a property with equestrian use, a double garage, additional parking or a large loose stone driveway, and it comes to the market with NO ONWARD CHAIN.
A porch to the front of the property opens into a bright and spacious reception hallway, which has doors to all rooms and a large storage cupboard. With a triple aspect you have a comfortable lounge which gives access into the conservatory. The conservatory is a good-sized addition to the property; there are French doors which give access into the garden and a further door giving access into the kitchen. White wall and base units with glass display cabinets and contrasting work surface over prove ample storage options in the kitchen / breakfast room. Integrated appliances include double oven and hob with extractor above, and there is further space for appliances in a separate utility room off the kitchen, where you also have a cloakroom/w.c.
The property has four double bedrooms, with ample space for freestanding or fitted furniture. The master bedroom benefits from having access to its own en-suite shower room with shower cubicle, wash hand basin, w.c and a bidet. There is also a main family bathroom with tile panelled bath, separate corner shower cubicle, wash hand basin and w.c.
As previously mentioned, the property sits on a mature, private plot, measuring in the region of 1.5 acres (stls) The plot is predominantly laid to lawn, with a fenced paddock to one side. Excellent parking is provided by way of a double, detached garage, and a long, loose stone driveway leading up to the property opens up to provide additional parking. Viewers should note that there is no mains gas or drainage and that fuel is Calor Gas and the property is on cess pit drainage.
Porch - Door into :
L-Shaped Hallway - Doors to all rooms. Spacious storage cupboard.
Living Room - 5.46m x 5.18m (17'11 x 17') - Triple aspect windows. Feature fireplace.
Kitchen / Breakfast Room - 5.46m x 2.87m (17'11 x 9'5) - Door to conservatory and utility room.
Conservatory - 6.02m x 3.23m (19'9 x 10'7) - French doors opening onto garden.
Utility Room - Door to garden and further door to :
Cloakroom - Wash hand basin and w.c
Master Bedroom - 4.42m x 3.56m (14'6 x 11'8) - Windows to rear and side. Built-in cupboard. Door to :
En-Suite Shower Room - Shower cubicle, wash hand basin, w.c and bidet.
Bedroom - 4.27m x 3.43m (14' x 11'3) - Windows to front and side.
Bedroom - 3.71m x 3.00m (12'2 x 9'10) - Window to front aspect.
Bedroom - 3.96m x 3.30m (13' x 10'10) - Window to rear.
Family Bathroom - 3.56m x 1.93m (11'8 x 6'4) - Window to rear. Tile panelled bath, corner shower cubicle, wash hand basin, w.c. and bidet.
Exterior - Overall Plot Approx 1.5 Acres (Stls) - Measuring around 1.5 acres (stls) - The plot is mainly laid to lawn with a loose stone driveway. Fenced paddock.
Double, Detached Garage - 6.35m x 6.30m (20'10 x 20'8) -
Agents Note - Fee Disclosure - As part of the service we offer we may recommend ancillary services to you which we believe may help you with your property transaction. We wish to make you aware, that should you decide to use these services we will receive a referral fee. For full and detailed information please visit 'terms and conditions' on our website www.keithashton.co.uk
Agents Note - The property is not on mains gas - uses Calor gas
There is no mains drainage - property has a cess pit
Property Ref: 59223_34270977
Similar Properties
** SIGNATURE HOMES ** The Windmill Cottage, Mill Lane, High Ongar, Ongar
3 Bedroom Detached House | Guide Price £900,000
Set in a rural location in a quiet country lane is this unique, three-bedroom, two reception, cottage which has been bea...
Plot 3 The Hyland, Stocks Lane, Kelvedon Hatch CM15 0BN
5 Bedroom Detached House | £900,000
** PLOT 3 - THE HYLAND ** 5 Bedroom detached house set over 3 levels - 1886 sq.ft of accommodation.Discover Myleswood, a...
Church Lane, Doddinghurst, Brentwood
4 Bedroom Detached House | Guide Price £900,000
Located in the heart of Doddinghurst Village is this spacious and well-presented, four double bedroom detached family ho...
Plot 10 The Hyland, Stocks Lane, Kelvedon Hatch CM15 0BN
5 Bedroom Detached House | £915,000
No Fees, Just Keys!! Move for Free in 2026 - Stamp duty, Legal and Moving Fees Covered *** PLOT 10 - THE HYLAND - WINTER...
Hook End Road, Hook End, Brentwood
4 Bedroom Detached House | Guide Price £925,000
Situated in one of Hook End's premier turnings is this character four bedroom detached chalet style house with beautiful...
First Avenue, Hook End, Brentwood
4 Bedroom Detached House | Guide Price £925,000
Beautifully presented throughout and offering well-balanced accommodation over two floors is this fabulous four, double...

Keith Ashton Estates - Village Office (Kelvedon Hatch)
38 Blackmore Road, Kelvedon Hatch, Essex, CM15 0AT
How much is your home worth?
Use our short form to request a valuation of your property.
Request a Valuation
