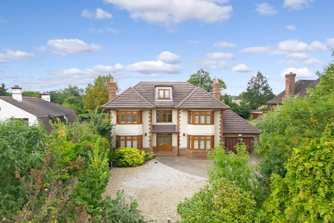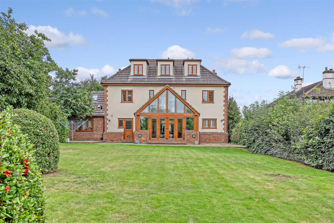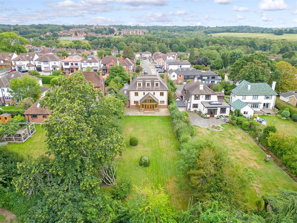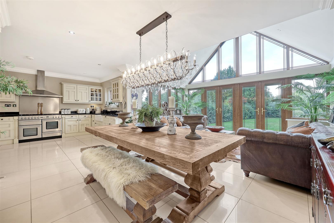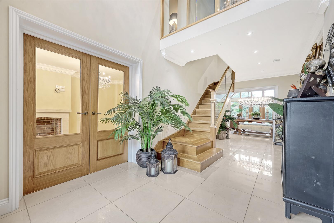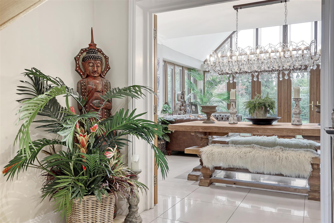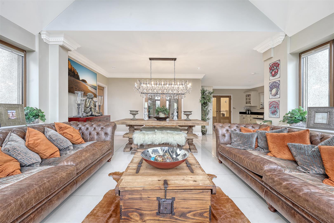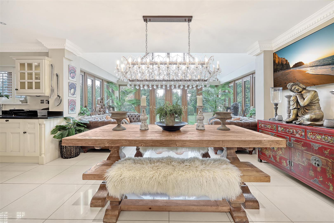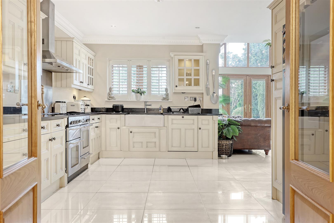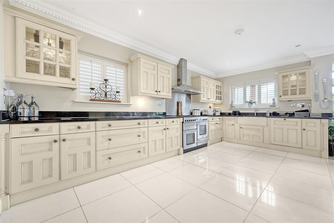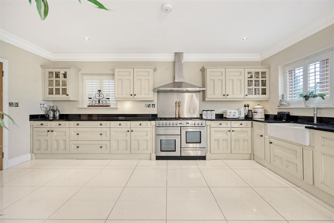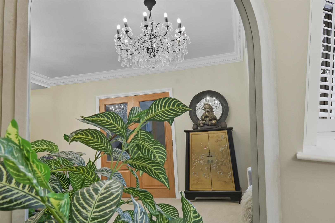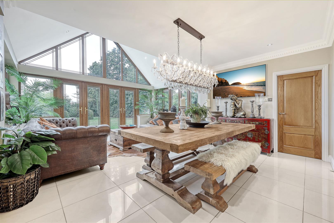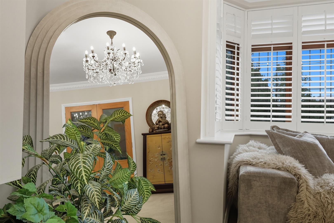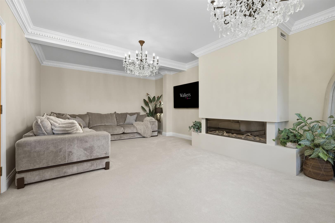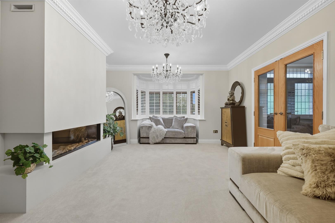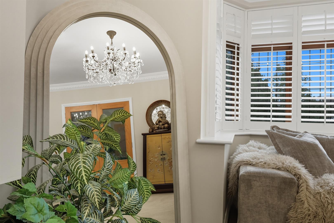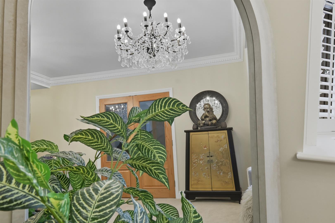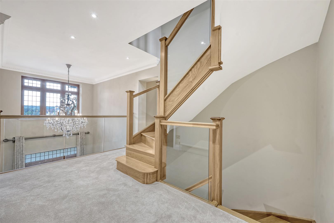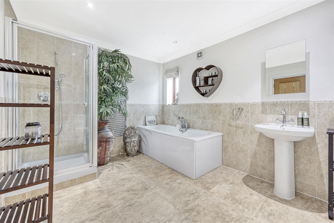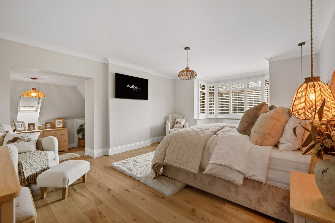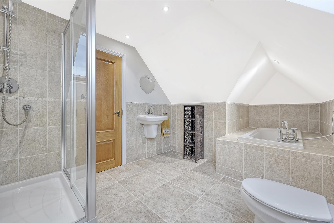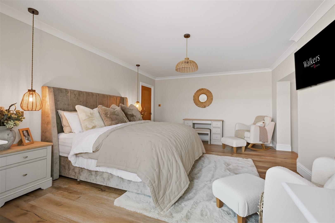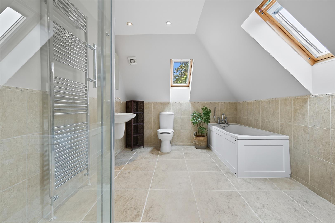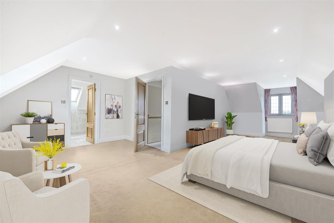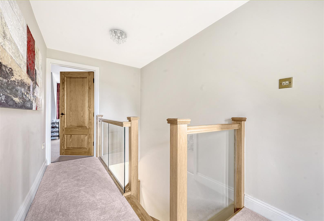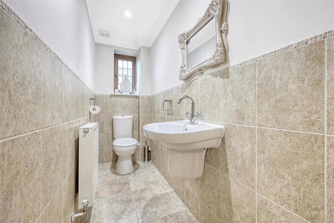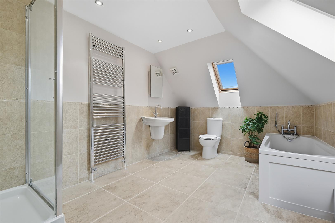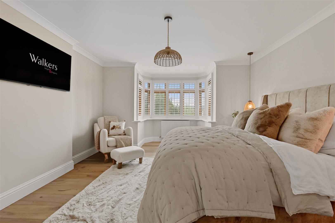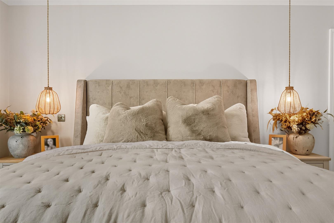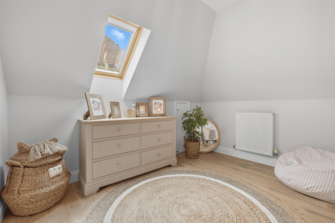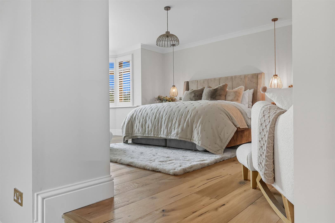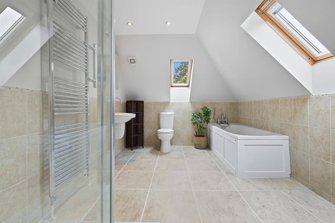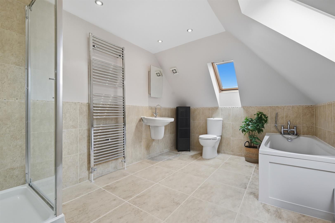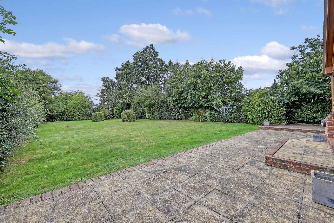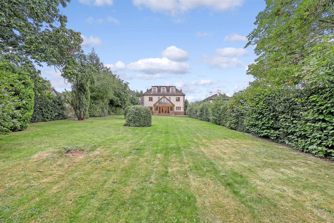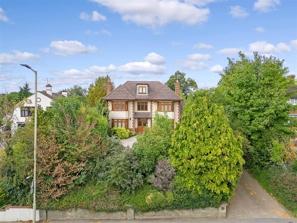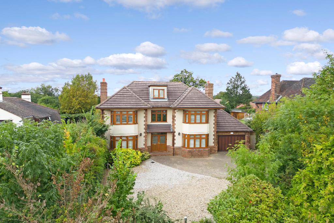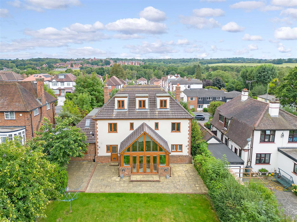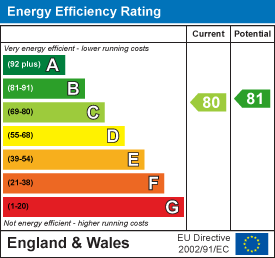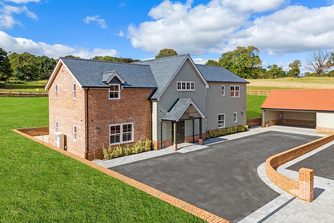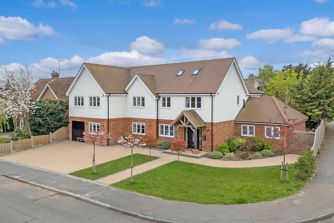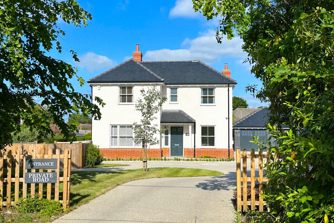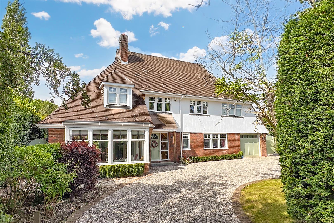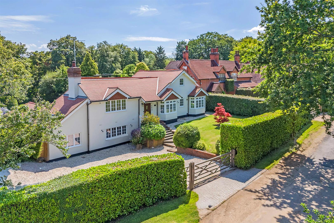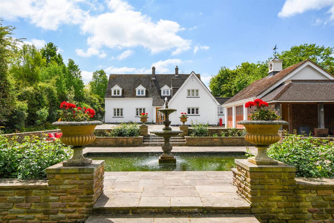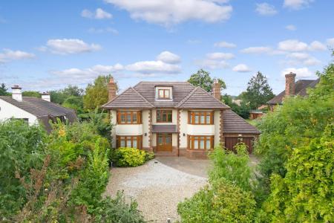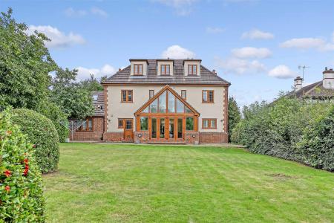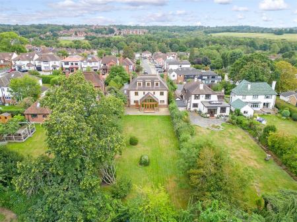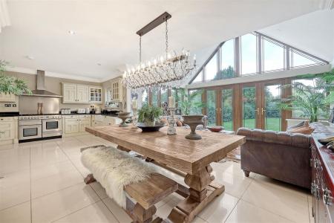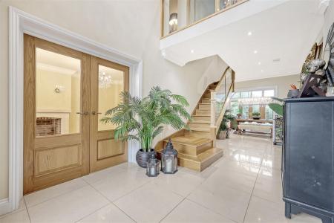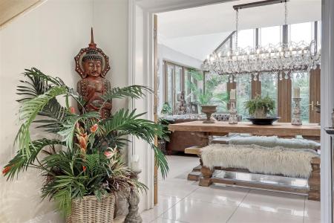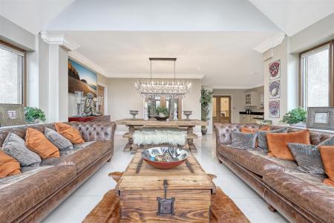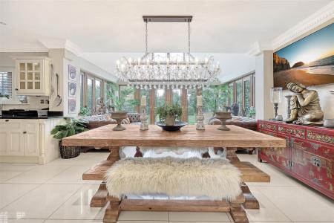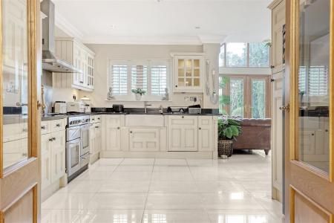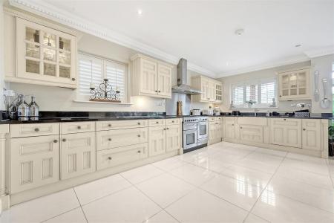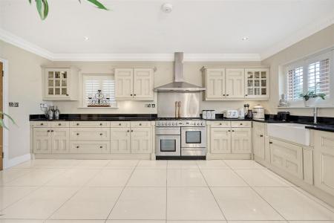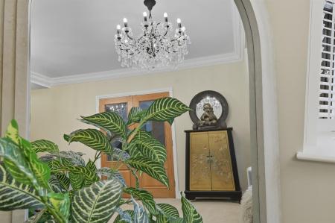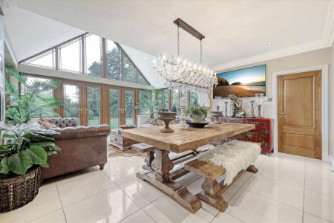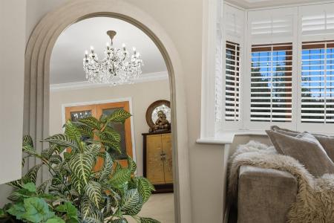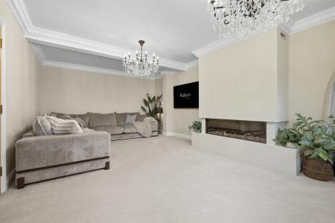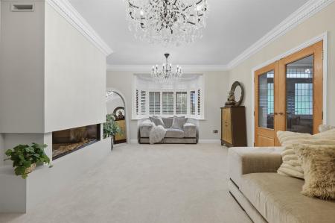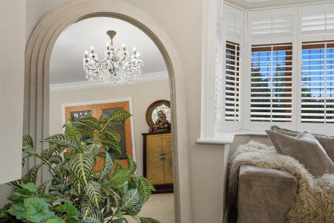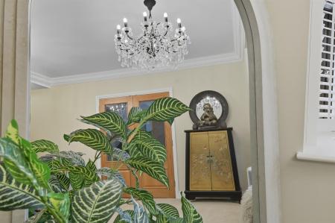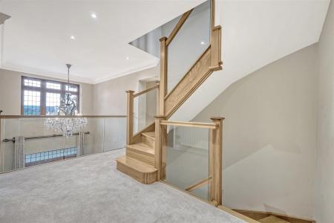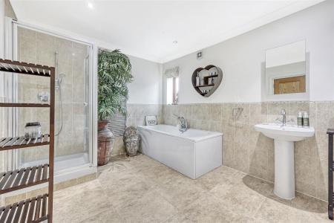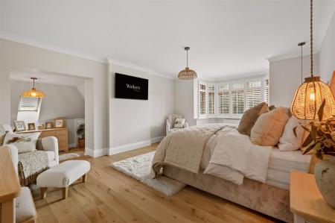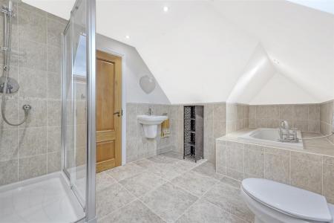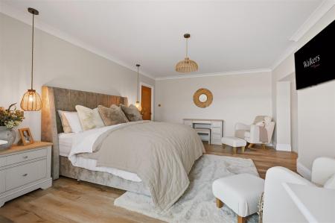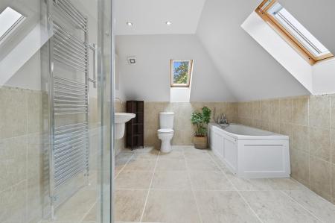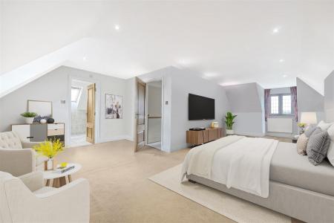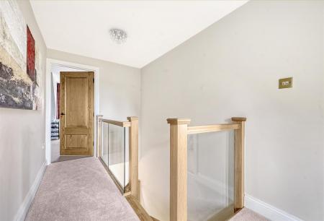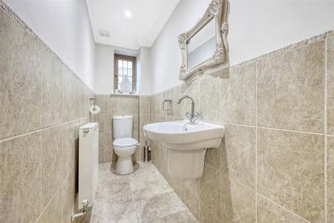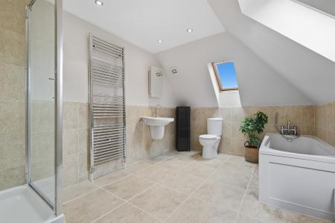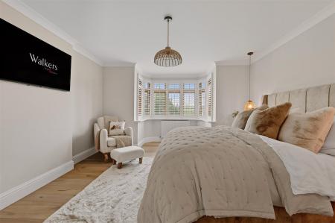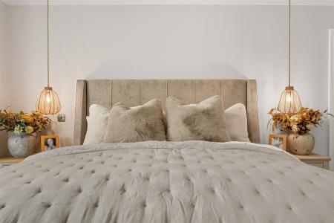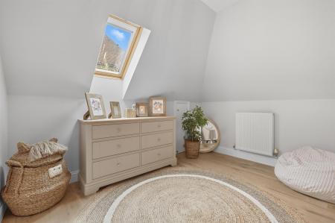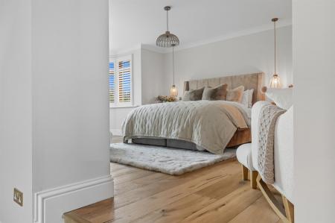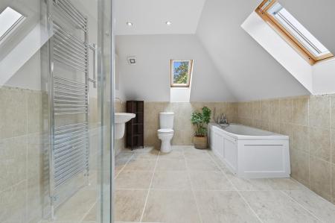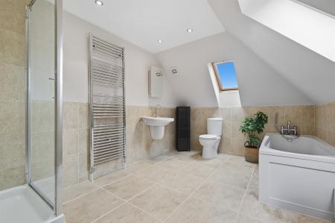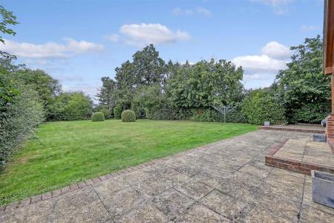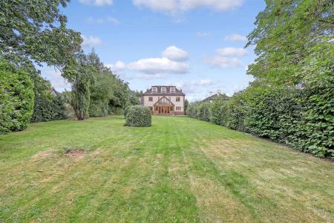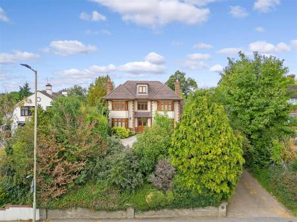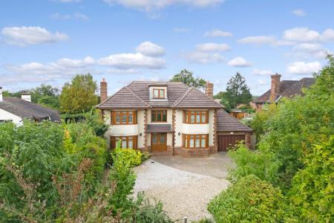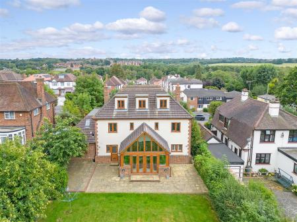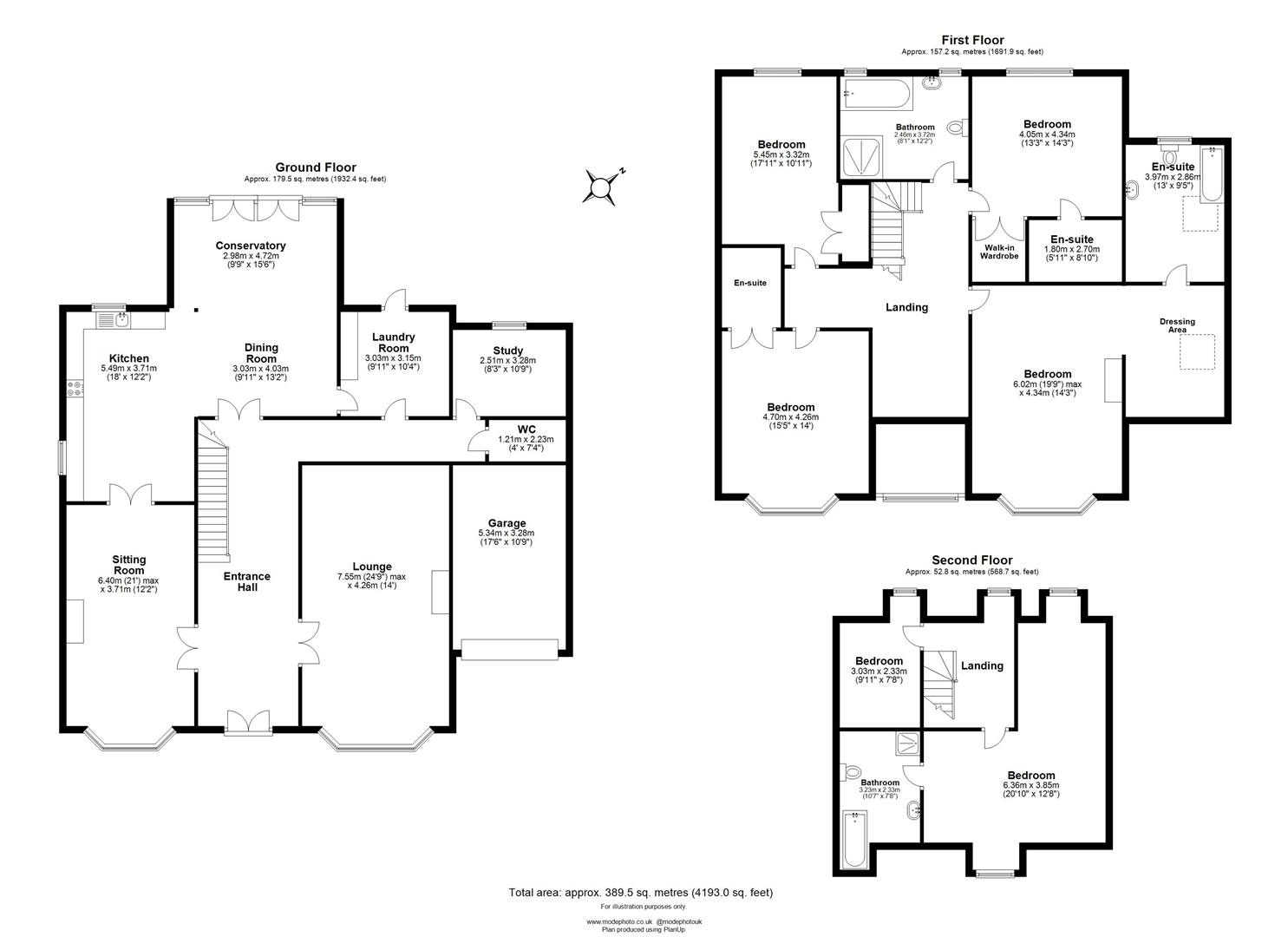6 Bedroom Detached House for sale in Brentwood
NO ONWARD CHAIN. Occupying the most prominent, elevated and yet secluded positions, well set back from the road with a deep frontage and wonderful complementary long rear garden with total plot extending to over 1/3 acre (stls). Located within walking distance of Brentwood's thriving High Street and Crossrail station, the home having undergone a programme of renovation, is immaculately presented arranged over three floors and approaching 4,200 sq ft of flexible accommodation. Currently designed in a traditional layout incorporating six bedrooms, four with en-suite facilities but could easily accommodate both working from home and indeed offers annexe potential for multi-generational living.
Approached by a private driveway with landscaped frontage and parking for numerous cars together with access to the attached garaging. Symmetrical in design the entrance hallway is double height allowing it to be both impressive and light filled with a recently fitted glass and oak staircase which mirror the new oak internal doors and classically inspired deep cornice. Double doors open into the Lounge with feature contemporary Ethanol fireplace and bay window overlooking the front elevation. To the opposing side of the hallway is the sitting room, again with oak double doors and a natural stone style fireplace and further double doors opening into the impressive kitchen/dining/family room. Having been fitted with an extensive range of bespoke built and designed kitchen cabinetry with complementary dark granite worksurfaces, range style oven, butler sink and leads round to the dining room with an amazing feature vaulted garden room with a fully glazed elevation and two sets of double doors onto the gardens. A wonderful room for both family living and indeed entertaining. The ground floor is completed by a good size laundry/utility room with door to the garden and a home office and ground floor cloakroom.
To the first floor the galleried landing offers privacy between the suites and wonderful views over the ground floor. The primary suite, as with all of the bedrooms is an impressive size and has a step down to a large dressing area and through to an en-suite bathroom. Bedrooms two and three also have en-suite facilities and ample closet space. Bedroom four is conveniently located adjacent to the four-piece family bathroom. The second floor offers the opportunity to have an alternate primary suite with dressing room and en-suite bathroom, or as detailed with a further bedroom, additional home office etc.
To the exterior the home offers a large unoverlooked westerly facing rear garden, commencing with a paved patio area. A large central hallway is bordered by evergreen planting of mature specimen trees and shrubs which provide year-round interest. Without question a stunning family home which needs to be viewed to appreciate the size and level of accommodation on offer in such a convenient position.
Property Ref: 58892_34241284
Similar Properties
Colmar Mews, Weald Park Way, Brentwood
4 Bedroom Detached House | Guide Price £1,675,000
Guide Price £1,675,000 - £1,725,000Rolling countryside, St Peter's School catchment, and five beautifully appointed new...
6 Bedroom Detached House | £1,595,000
An outstanding detached residence of exceptional quality and style, situated in the highly sought-after location of Will...
4 Bedroom Detached House | £1,500,000
GUIDE PRICE £1,500,000 - £1,600,000A stunning, newly built four bedroom home located in the highly desirable village of...
6 Bedroom Detached House | £1,750,000
Located on the prestigious Hutton Mount private estate, this substantial six-bedroom family home offers over 3,300 squar...
4 Bedroom Detached House | Guide Price £1,750,000
Guide Price £1,750,000 - £1,800,000Woodlands is situated in a private, no through country lane in the sought after conse...
5 Bedroom Detached House | £1,750,000
First impressions count, and it doesn't get much better than this. Upon arrival at the private gates of Bramble Lodge, e...

Walkers People & Property (Ingatestone)
90 High Street, Ingatestone, Essex, CM4 9DW
How much is your home worth?
Use our short form to request a valuation of your property.
Request a Valuation
