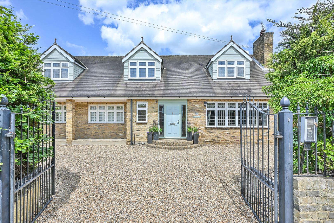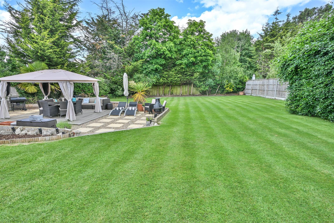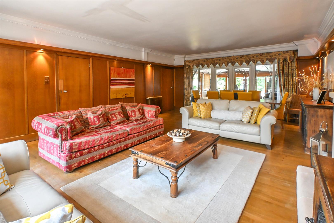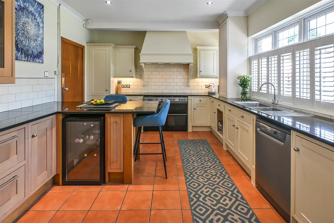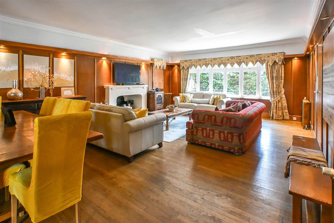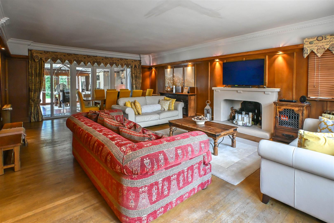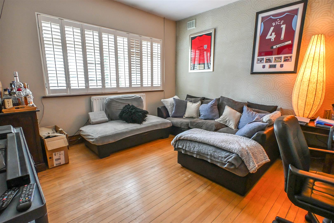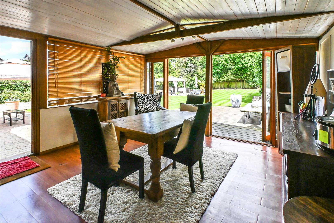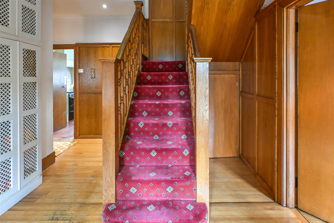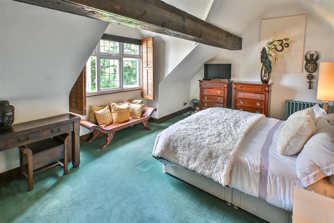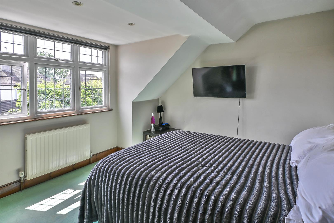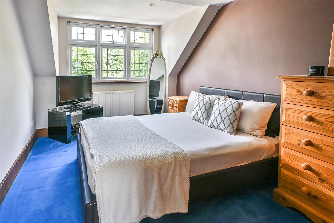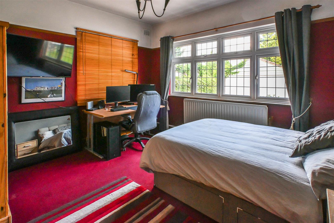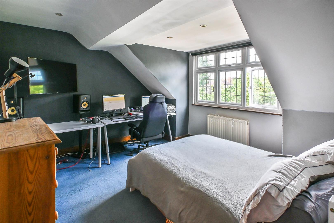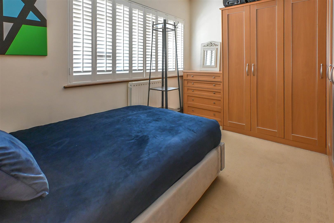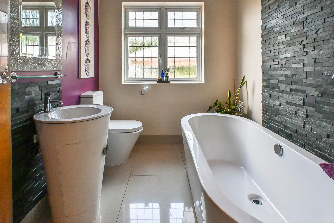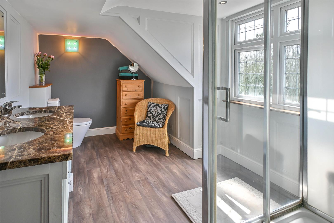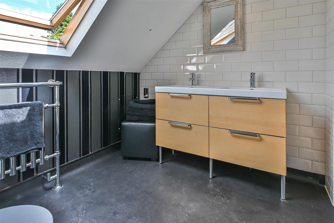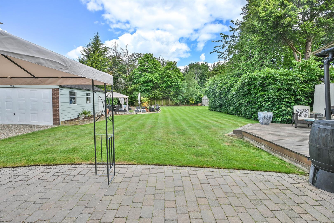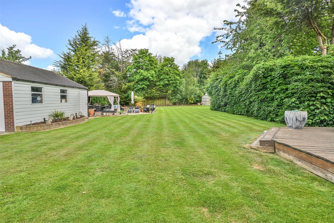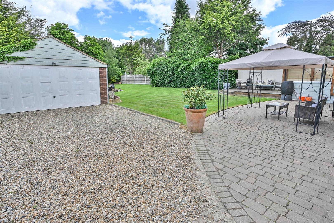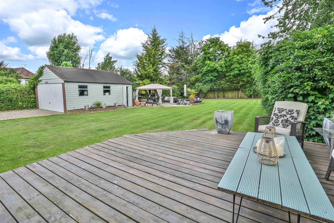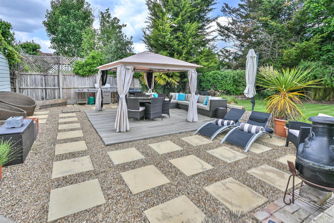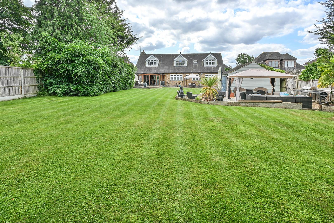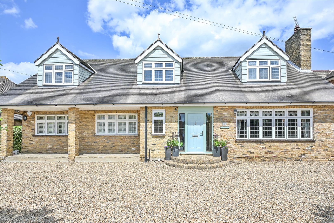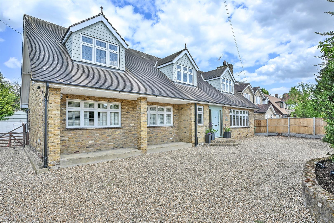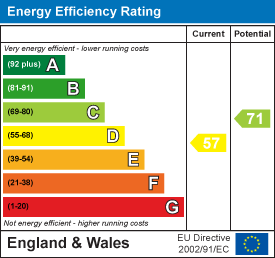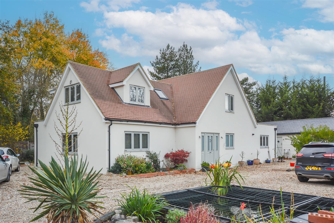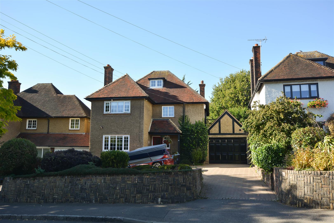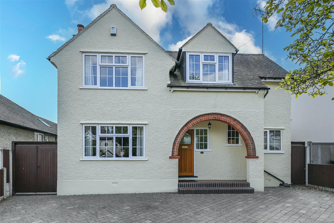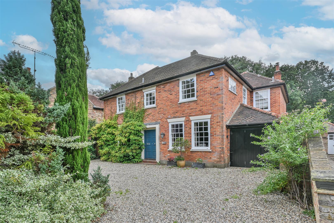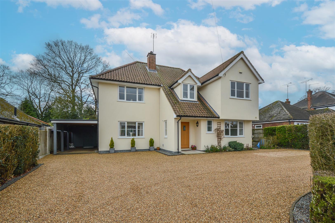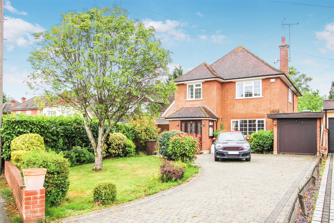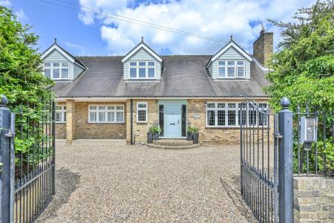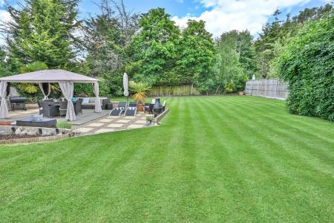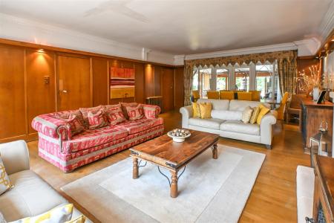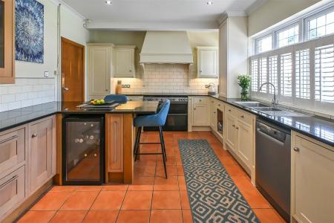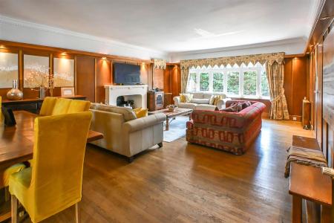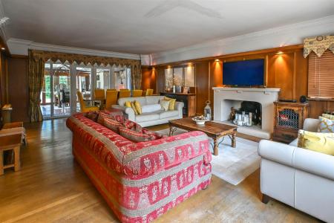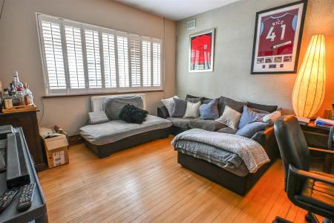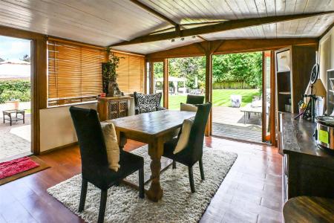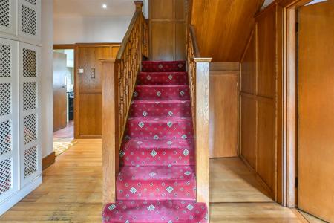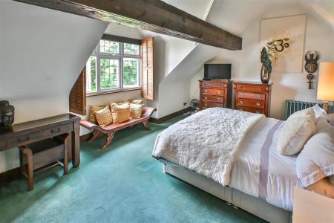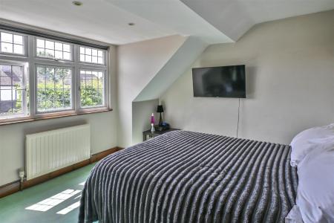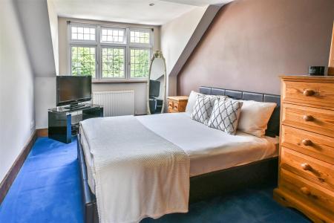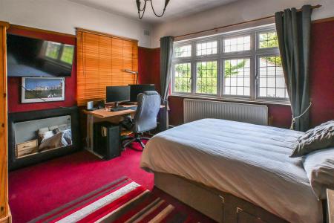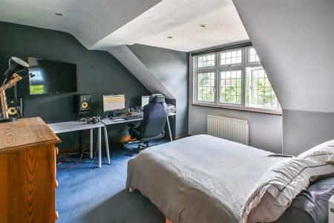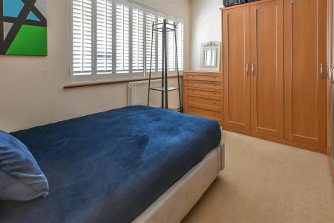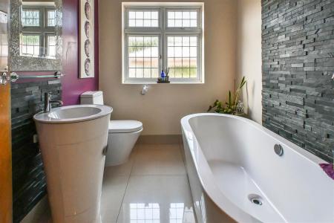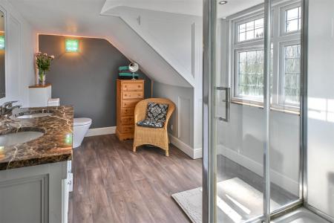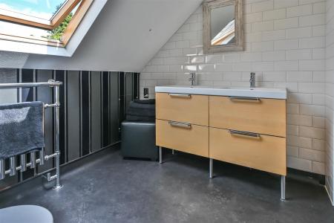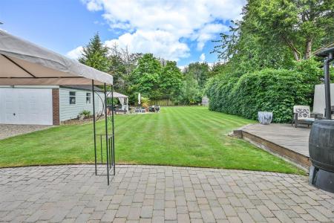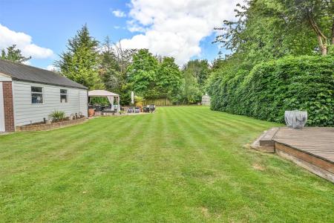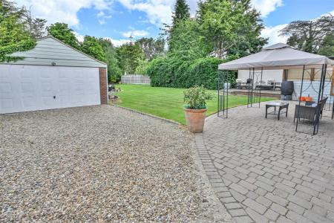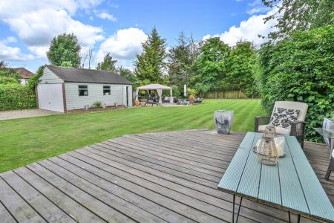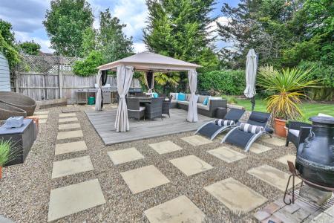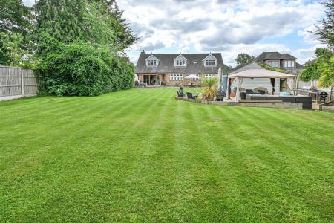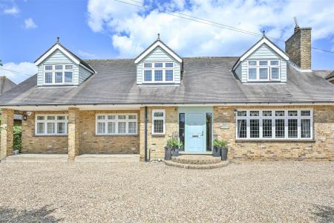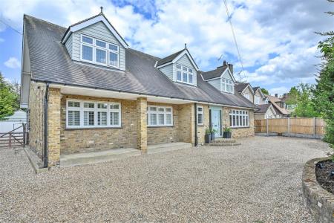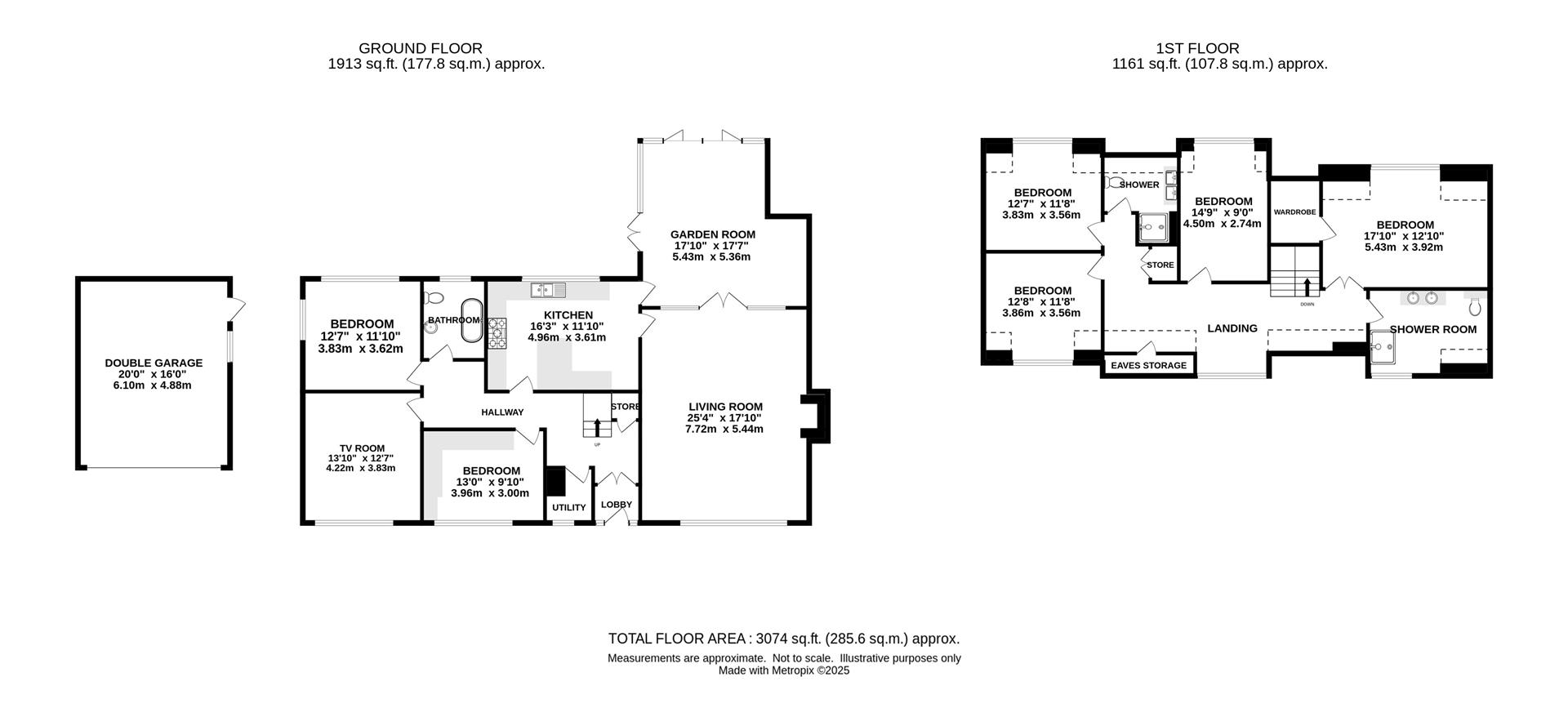- IMPRESSIVE DETACHED FAMILY HOME
- SEVEN BEDROOMS
- GOOD LOCAL SCHOOLING NEARBY
- BEAUTIFULLY KEPT REAR GARDEN
- IMPECCABLY DECORATED THROUGHOUT
- THREE BATHROOMS
- DETACHED DOUBLE GARAGE
- PRIME BRENTWOOD LOCATION
6 Bedroom Detached House for sale in Brentwood
Set back behind a generous gravel driveway and surrounded by well-kept gardens, this substantial seven-bedroom detached home offers a high standard of living in a sought-after residential area of Brentwood. The property combines traditional character with modern finishes, creating a practical yet stylish home suited to contemporary family life.
The house is exceptionally well presented throughout and offers an excellent balance of comfort, space and convenience. Located in a popular and welcoming neighbourhood, it benefits from a wide range of local amenities, well-regarded schools and strong transport links, making it an ideal choice for both families and professionals.
On arrival, the property makes a strong first impression with its attractive frontage and neatly maintained exterior. Inside, the accommodation is spacious and well laid out, providing flexibility for everyday living as well as entertaining.
Internally, the property is generously proportioned and thoughtfully laid out, offering versatile living across two floors. The impressive entrance hallway flows into a series of elegant, interconnected spaces. At the heart of the home is the living room, featuring a beautiful purpose-built fireplace, offering a truly magnificent setting for both formal gatherings and relaxed evenings The adjoining garden room provides a serene, light-filled retreat with French doors opening out to the garden. Expansive windows allow natural light to flood the interior, creating a bright and uplifting ambience throughout the home.
The bespoke kitchen (16'3" x 11'10") has been expertly appointed with generous cabinetry, high-end appliances, and ample room for informal dining. There is a comfortable TV room and two double bedrooms on the ground floor (one of which could alternatively serve as a study) all accompanied by a sleek family bathroom and a separate utility/laundry area, offering rare ground-floor versatility.
Rising to the first floor, the upper floor houses a further three bedrooms, including the luxurious 17'10" x 12'10" principal suite - a sanctuary of comfort with fitted wardrobes and a sumptuous shower room. Two additional bedrooms share access to another modern shower room and enjoy charming views over the landscaped surroundings. A large landing with eaves storage and a quiet separation between rooms enhances the sense of privacy and peace throughout this level.
Externally, the property is approached via a sweeping gravel driveway that leads to a substantial detached double garage (20'0" x 16'0"), offering generous off-street parking and versatile storage options. The rear garden mirrors the meticulous care of the front, unfolding into an elegant outdoor haven. Three distinct entertaining terraces provide idyllic settings for hosting guests or indulging in alfresco dining. Beyond, an immaculately manicured lawn is framed by mature, professionally landscaped borders, delivering both privacy and year-round visual appeal.
Lobby -
Entrance Hall -
Living Room - 7.72m x 5.44m (25'4 x 17'10) -
Garden Room - 5.44m x 5.36m (17'10 x 17'7) -
Kitchen - 4.95m x 3.61m (16'3 x 11'10) -
Bedroom - 3.96m x 3.00m (13'0 x 9'10) -
Bedroom - 4.22m x 3.84m (13'10 x 12'7) -
Bedroom - 3.84m x 3.61m (12'7 x 11'10) -
Bathroom -
Utility Room -
First Floor Landing -
Bedroom - 3.86m x 3.56m (12'8 x 11'8) -
Bedroom - 3.84m x 3.56m (12'7 x 11'8) -
Bedroom - 4.50m x 2.74m (14'9 x 9'0) -
Bedroom - 5.44m x 3.91m (17'10 x 12'10) -
Shower Room -
Shower Room -
Double Garage - 6.10m x 4.88m (20'0 x 16'0) -
Agents Note - As part of the service we offer we may recommend ancillary services to you which we believe may help you with your property transaction. We wish to make you aware, that should you decide to use these services we will receive a referral fee. For full and detailed information please visit 'terms and conditions' on our website www.keithashton.co.uk
Property Ref: 8226_33941852
Similar Properties
**SIGNATURE HOME** Ashwells Road, Pilgrims Hatch, Brentwood
5 Bedroom Detached House | Offers in excess of £1,250,000
We are delighted to present this impressive, detached family home, set on a generous plot bordering Bentley Golf Club, o...
4 Bedroom Detached House | £1,175,000
Nestled in the desirable area of Park Road, Brentwood, this splendid detached house offers a perfect blend of comfort an...
St. Johns Avenue, Warley, Brentwood
4 Bedroom Detached House | Guide Price £1,000,000
**Guide Price £1,000,000 - £1,050,000** Set within the highly sought-after Old Hartswood area of Warley, just a short st...
Brentwood Road, Herongate, Brentwood
5 Bedroom Detached House | £1,350,000
We are delighted to present this charming, detached family home, ideally located in the highly sought-after village of H...
** SIGNATURE HOMES ** Ingrave Road, Brentwood
4 Bedroom Detached House | Guide Price £1,400,000
We are delighted to introduce this exceptional detached family home, elegantly presented throughout and offering a spaci...
** SIGNATURE HOMES ** Cory Drive, Hutton, Brentwood
4 Bedroom Detached House | £1,495,000
Located in the popular Hutton Burses area, we are delighted to offer for sale this beautiful detached family home, offer...

Keith Ashton Estates - Brentwood Office (Brentwood)
26 St. Thomas Road, Brentwood, Essex, CM14 4DB
How much is your home worth?
Use our short form to request a valuation of your property.
Request a Valuation
