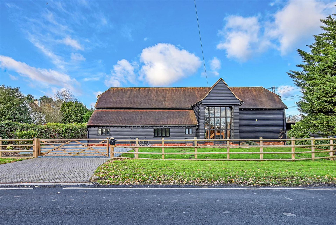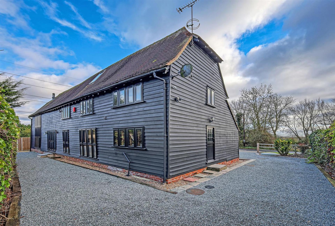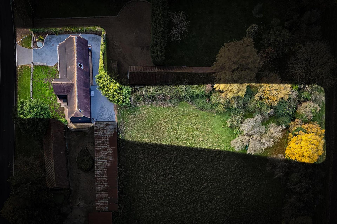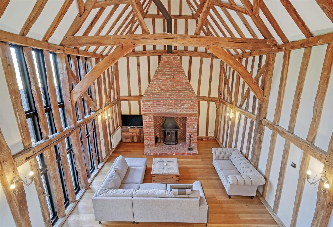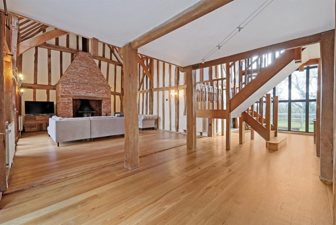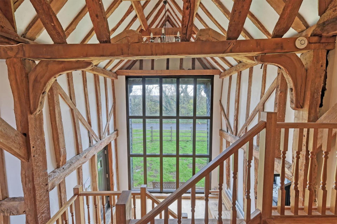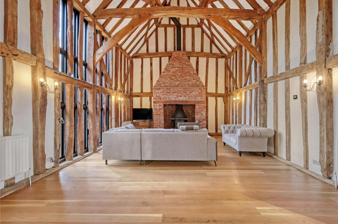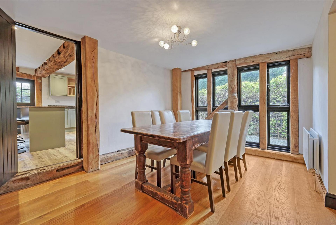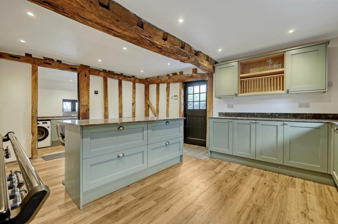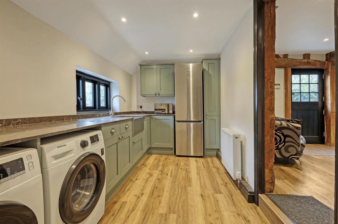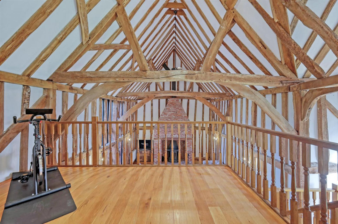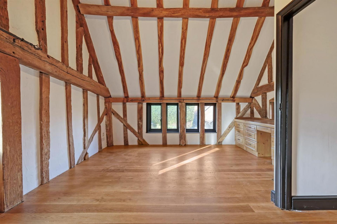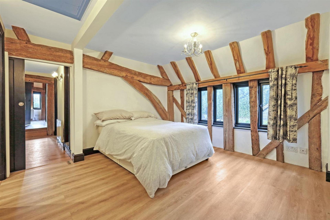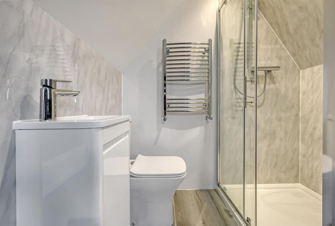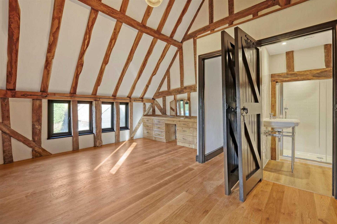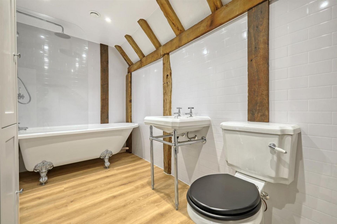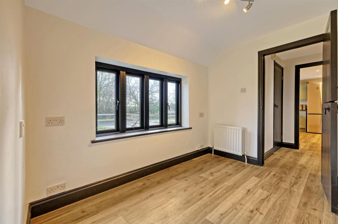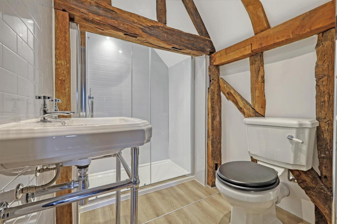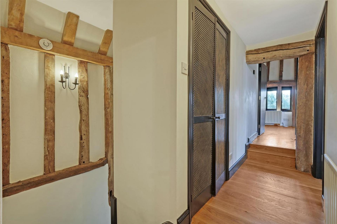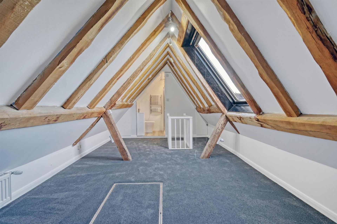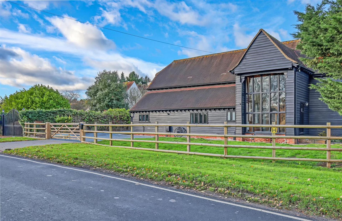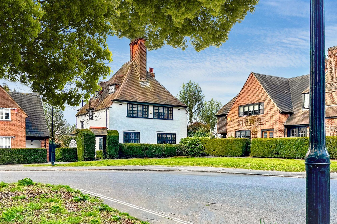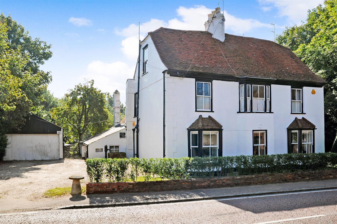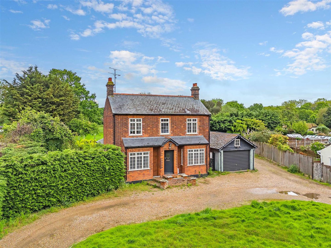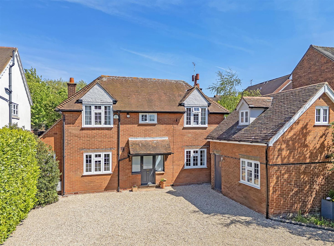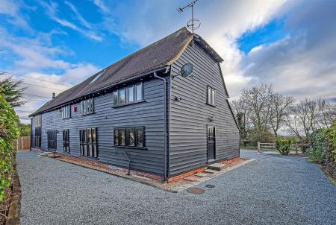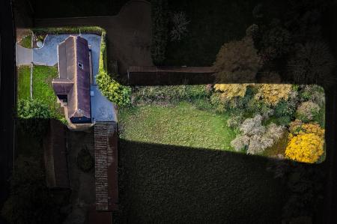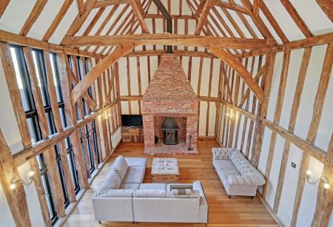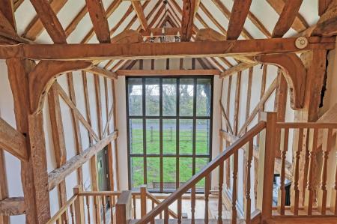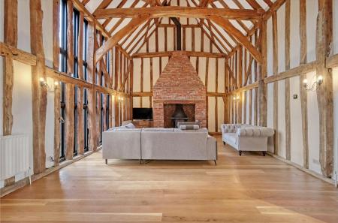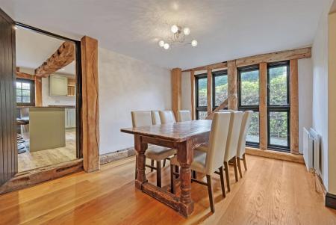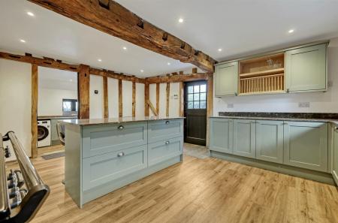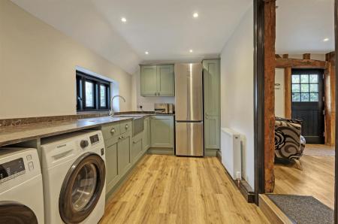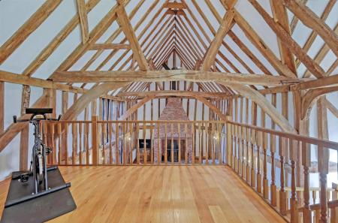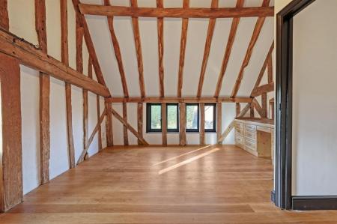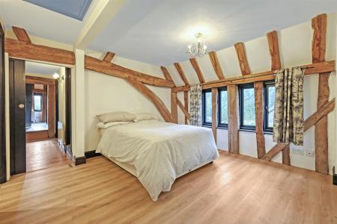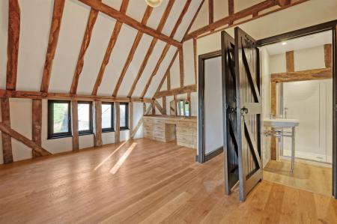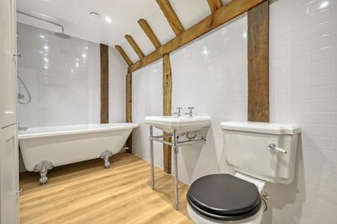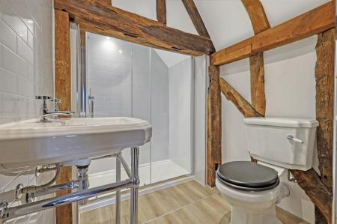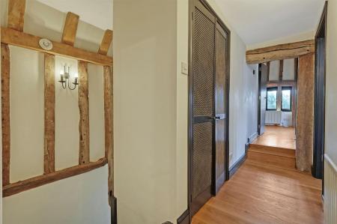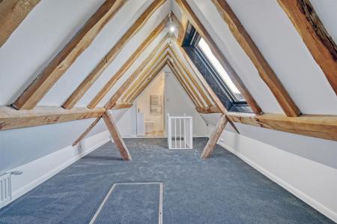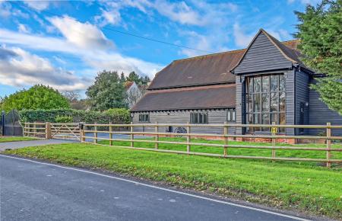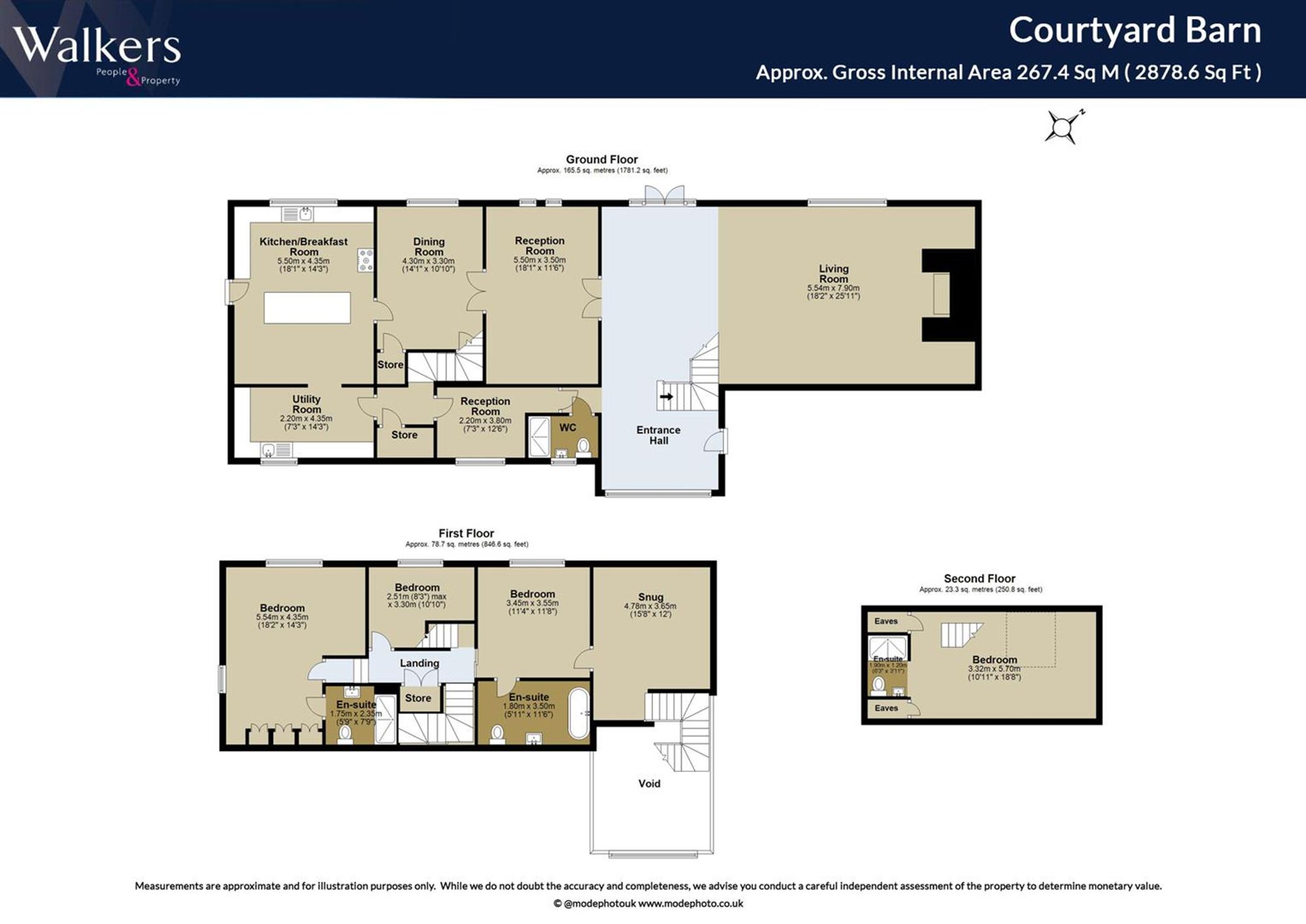- EXCEPTIONAL BARN CONVERSION
- UNIQUE BLEND OF CHARACTER & CONTEMPORARY LIVING
- PLOT APPOXIMATELY 0.4 ACRES STLS
- PRIVATE GATED DRIVEWAY
4 Bedroom Barn Conversion for sale in Brentwood
This exceptional barn conversion in Horseman Side, Brentwood, has been beautifully refurbished throughout, offering a unique blend of character and contemporary living. Set within a plot measuring approximately 0.4 acres, the property boasts a private, gated driveway, a rear courtyard, and a garden extending to approximately 170ft x 50-70ft (TBC), providing a perfect retreat in a peaceful countryside setting.
Upon entering the property, you are greeted by a breathtaking double-height living space featuring exposed beams, a stunning gallery, and a striking brick fireplace that serves as the room's focal point. The impressive open-plan layout seamlessly connects the living area to the rest of the home.
The ground floor includes a recently updated kitchen with a central island and modern appliances, leading into a dedicated utility room. Adjacent to the kitchen is a charming dining room with direct access to the courtyard, perfect for entertaining. The property also includes a versatile snug/study and a ground-floor cloakroom.
Upstairs, the galleried landing overlooks the living space, enhancing the sense of openness and connection. The first floor comprises three beautifully presented bedrooms, two of which benefit from en-suite bathrooms. A family bathroom completes the accommodation on this level A further loft room provides possibility for a bedroom, den, or ideal for storage. There is a further en-suite on this level.
Externally, the property is complemented by its sizeable garden, a private courtyard, and ample parking via the gated driveway. Located in a desirable rural position with excellent access to local amenities and transport links, this barn conversion offers an idyllic lifestyle in the heart of the Essex countryside.
Additional Opportunity:
A neighbouring courtyard comprising three barns is also available separately for conversion, with planning permission granted for three residential dwellings. Further information is available upon request.
Energy Efficiency Current: 62.0
Energy Efficiency Potential: 73.0
Important Information
- This is a Freehold property.
- This Council Tax band for this property is: G
Property Ref: a04678fd-bdc0-4181-9fe0-56d8d0052aac
Similar Properties
4 Bedroom Detached House | Guide Price £1,000,000
GUIDE PRICE £1,000,000 - £1,100,000 Positioned within one of Gidea Park Exhibition Estate's most desirable turnings is t...
4 Bedroom Detached House | Offers in region of £950,000
This wonderful Georgian residence (Listed Grade II) is set on a plot of circa 0.5 acres, presenting a rare opportunity t...
4 Bedroom Detached House | Offers in excess of £950,000
Offered chain free, Anvil House is a beautifully presented Edwardian detached residence set on a peaceful country lane t...
4 Bedroom Detached House | £1,195,000
An exceptional four-bedroom Grade II listed period home, dating back to circa1590, full of charm and original features.
Hatch Road, Pilgrims Hatch, CM15
4 Bedroom House | £1,200,000
This property is available for the first time in over 90 years & represents an exciting opportunity for the incoming pur...
5 Bedroom House | Guide Price £1,200,000
OFFERED WITH NO ONWARD CHAIN VICTORIAN - A substantial detached five bedroom home in the very heart of Ingatestone, tuck...
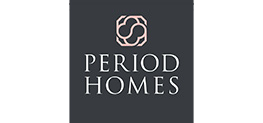
Period Homes (Ingatestone)
High Street, Ingatestone, Essex, CM4 9DW
How much is your home worth?
Use our short form to request a valuation of your property.
Request a Valuation
