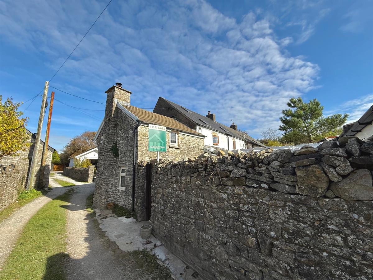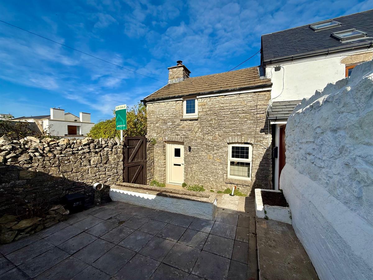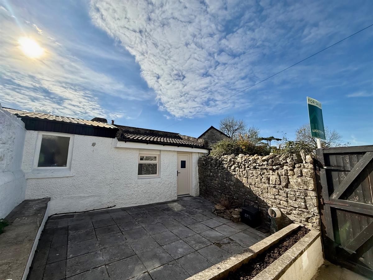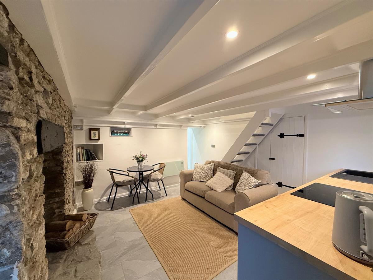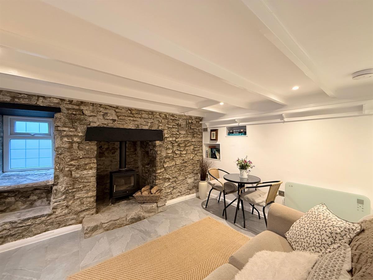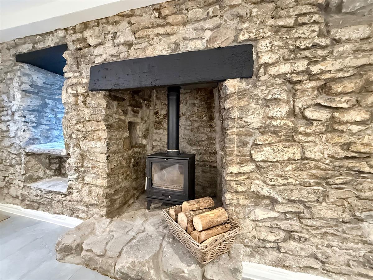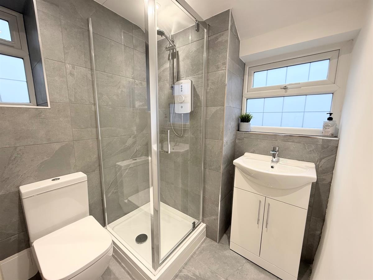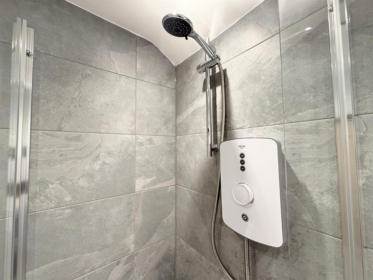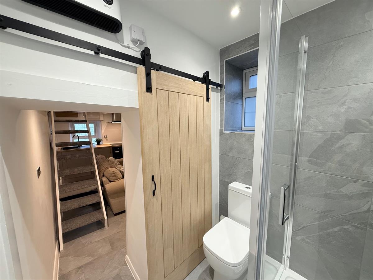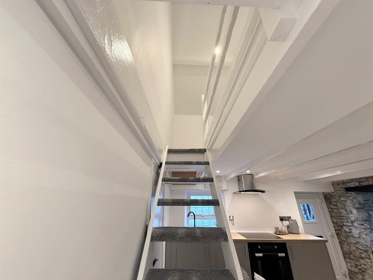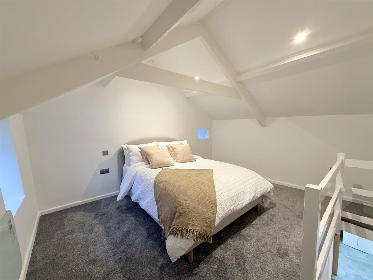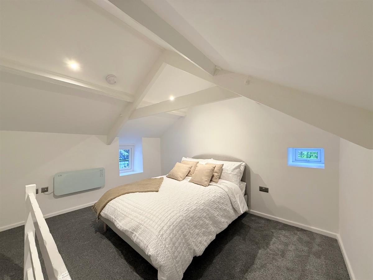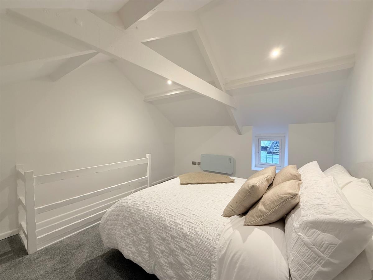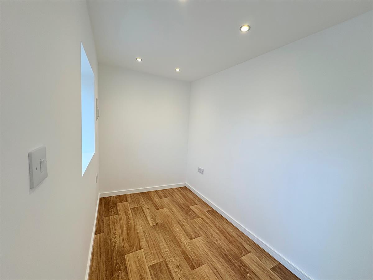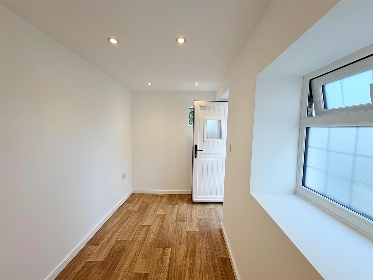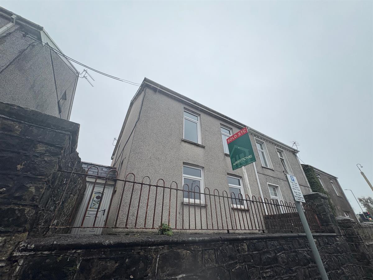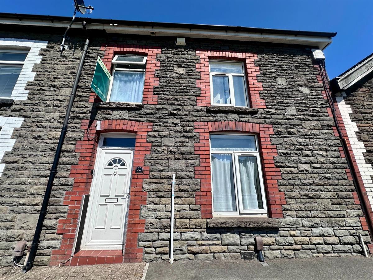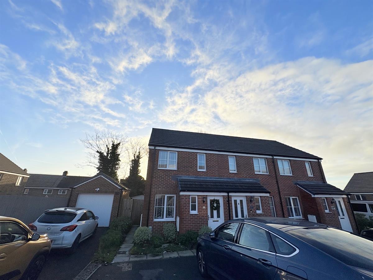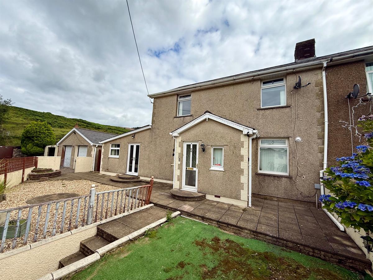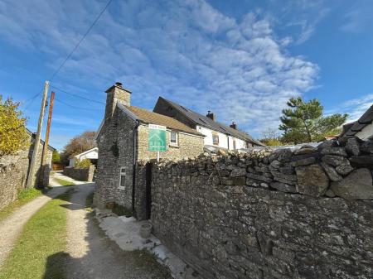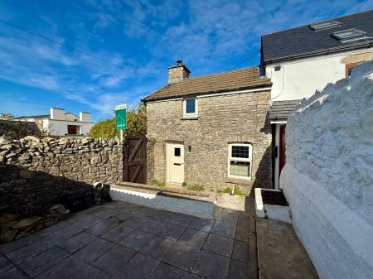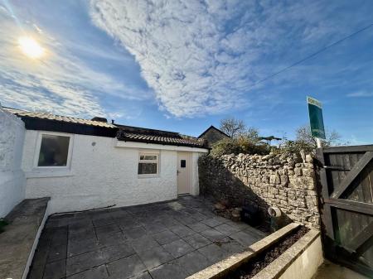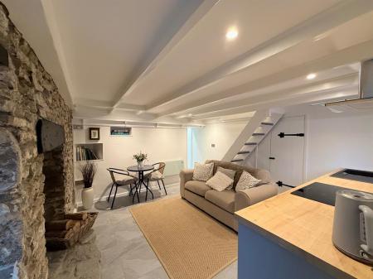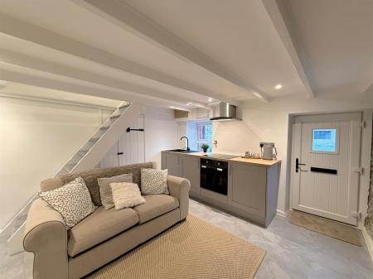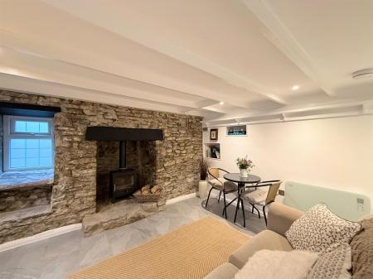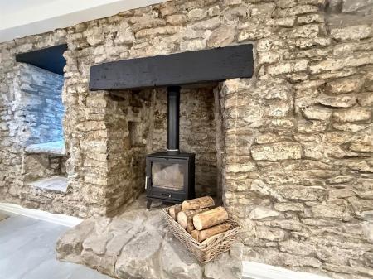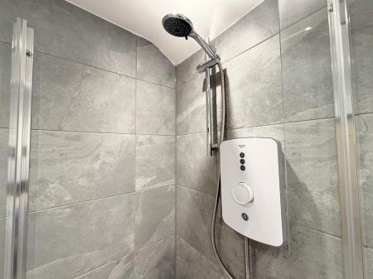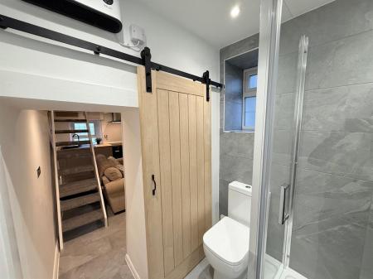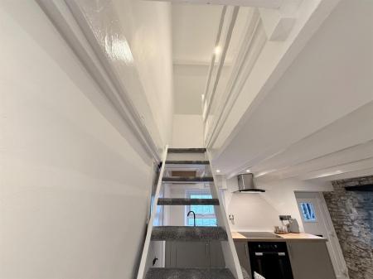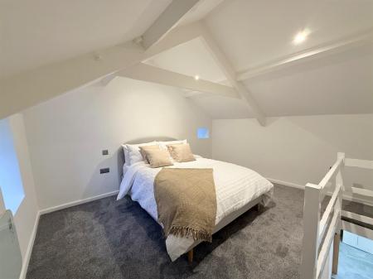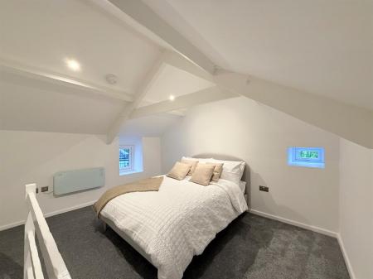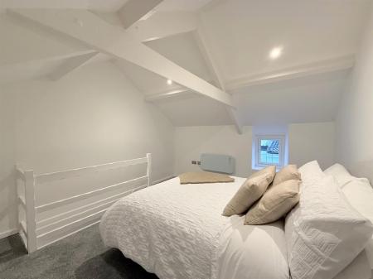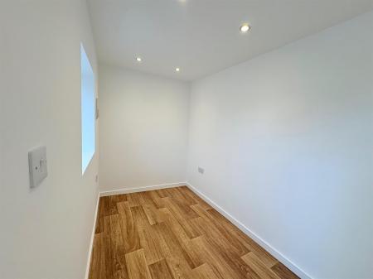- 10 Minute drive from M4
- All furniture available to purchase subject to separate negotiation
- Chain free
- Electric - NO GAS
- Fully renovated and refurbished
- Ideal holiday let
- Log Burner
- Outbuilding
- Dated mid 17th century
1 Bedroom Cottage for sale in Bridgend
Charming One-Bedroom Cottage with Log Burner & Modern Finish - Elm Cottages, Laleston
Tucked away off a peaceful private lane in the sought-after village of Laleston, this rare one-bedroom semi-detached cottage offers the perfect balance of period charm and modern comfort. Believed to date back to the mid-17th century, the home has been beautifully updated throughout while retaining its cosy, characterful feel.
The open-plan kitchen and lounge form the heart of the home, featuring an exposed stone wall with a log burner, white-painted beams, and grey tiled flooring. The stylish fitted kitchen runs along one wall with grey cabinetry, wood-effect worktops, and integrated appliances, combining functionality with a clean, modern aesthetic. White-framed windows and an ivory uPVC front door bring in natural light, while built-in shelving and subtle details add charm and practicality.
To the ground floor, you'll also find a contemporary shower room with a sliding wooden door, grey tiling, and a corner glass-enclosed shower, complemented by modern fittings, vanity storage, and spotlights for a bright, fresh feel.
A set of open-tread stairs leads to the loft-style bedroom, a peaceful retreat with sloped ceilings, white beams, and soft neutral d?cor.
Outside, the front courtyard offers a low-maintenance space ideal for seating or potted plants, accessed via a shared gate. There's also a separate outbuilding, fully boarded and plastered - perfect for use as a home office, studio, or additional living space.
The property has been rewired and benefits from new windows, doors, kitchen, bathroom, flooring, and electric heating.
Offered to the market with no onward chain, this delightful cottage combines privacy, charm, and convenience - within walking distance of local shops, schools, and Bridgend Town Centre
**FURNITURE CAN BE PURCHASED AT ADDITIONAL COST**
Council Tax Band: C
Tenure: Freehold
Garden details: Front Garden
Heating: Electric, Woodburner
Kitchen/lounge w: 3.58m x l: 3.74m x h: 1.98m (w: 11' 9" x l: 12' 3" x h: 6' 6")
Ivory Cream uPVC front door (externally) white internally, with black handle and letterbox, small glass pane, grey tiled flooring, one exposed stone wall with log burner and white framed window with frosted coating, three white walls, built in shelves in one wall, white skirting boards, white ceiling with exposed beams. kitchen along one wall with grey cabinets, wood-effect worktops, black sink, tap, oven and cooker top, silver extractor fan, integrated fridge with freezer door inside, integrated washing machine, white framed window behind sink looking to courtyard, fuse box on wall, small cupboard with white door and black hinges to storage, electric radiator. 3 double plug sockets.
Shower Room w: 1.64m x l: 1.57m x h: 2.21m (w: 5' 5" x l: 5' 2" x h: 7' 3")
Brown wooden sliding door with black handle, grey tiled flooring and wall of shower, toilet and sink, two walls painted white, white ceiling with four spotlights, white toilet, sink with built in cupboard, corner shower with glass panels, white shower tray and silver shower head, two white framed windows with frosted coating, electric extractor fan
Stairs w: 0.64m x l: 1.52m (w: 2' 1" x l: 5' )
Open-tread stairs with white painted wooden sides, grey carpet on steps
Bedroom 1 w: 3.94m x l: 2.4m (w: 12' 11" x l: 7' 10")
Loft style room with sloped ceiling, Grey carpet, white walls, white ceiling with exposed beams, white banister along stairs, electric radiator, four double plug sockets, 2 white framed windows.
Out Building w: 3.42m x l: 1.68m x h: 2.12m (w: 11' 3" x l: 5' 6" x h: 6' 11")
White door with black handle upon entry, vinyl plank flooring, white skirting boards, white walls, one window overlooking front, one window overlooking side, six ceiling spotlights, three dual plug sockets.
Disclaimer
Your attention is drawn to the fact that we have been unable to confirm whether certain items included with the property are in full working order. Any prospective purchaser must accept that the property is offered for sale on this basis. All dimensions are approximate and for guidance purposes only.
Important Information
- This is a Freehold property.
Property Ref: 534322_RS0620
Similar Properties
7 Bedroom Semi-Detached House | £190,000
An ideal investment opportunity situated in Bridgend Town centre, a seven bedroom HMO with shared bathrooms and kitchen....
Cardiff Road, Treforest, Pontypridd
4 Bedroom Terraced House | £179,500
Investment Opportunity - 4 Bed HMO on Cardiff Road, TreforestWe're pleased to present this well-maintained 4-bedroom HMO...
High Street, Llantrisant, Pontyclun
3 Bedroom Terraced House | Offers Over £175,000
A Substantial Period Style House In The Very Heart Of Old Llantrisant, With A Wealth Of Accommodation Over Three Floors...
2 Bedroom End of Terrace House | Offers in region of £209,995
A beautifully presented two-bedroom end-terraced property situated in the highly sought-after residential area of Cefn G...
6 Bedroom Terraced House | £220,000
Investment Opportunity - HMO Property in PontypriddAn exceptional investment opportunity to acquire a well-maintained si...
Dan Y Bryn, Nantymoel, Bridgend
3 Bedroom Semi-Detached House | £220,000
Corner Plot 3-Bedroom Semi-Detached Home with Double Garage & Valley ViewsThis spacious three-bedroom semi-detached prop...
How much is your home worth?
Use our short form to request a valuation of your property.
Request a Valuation

