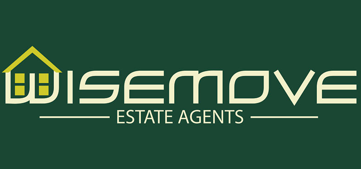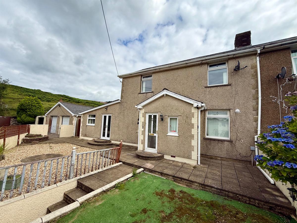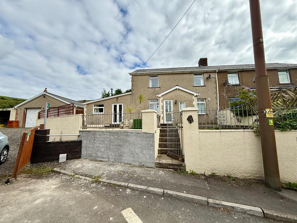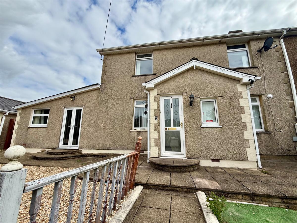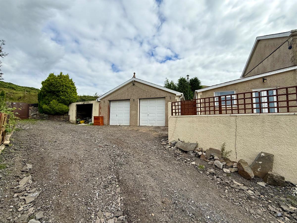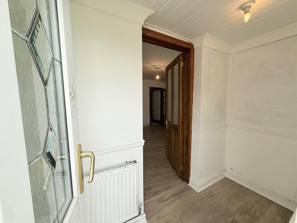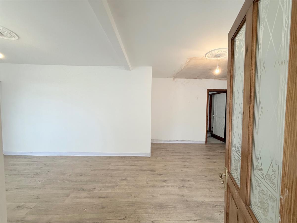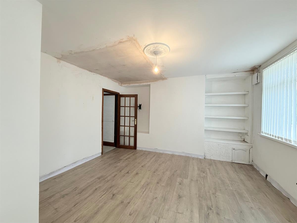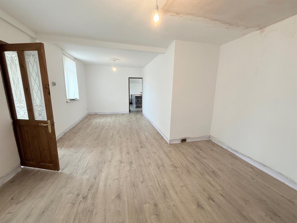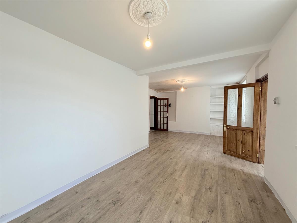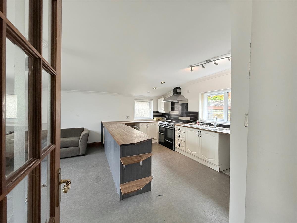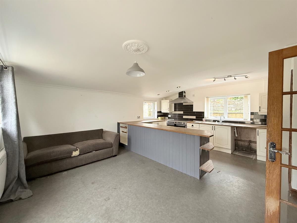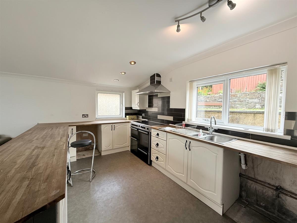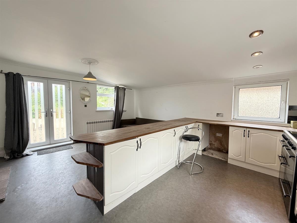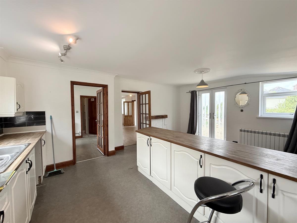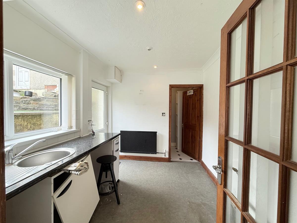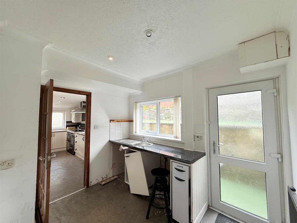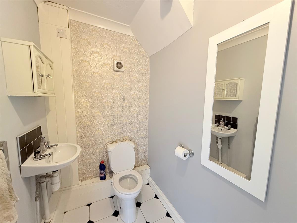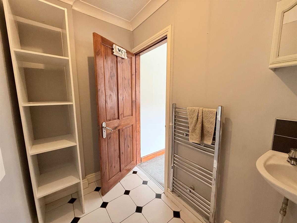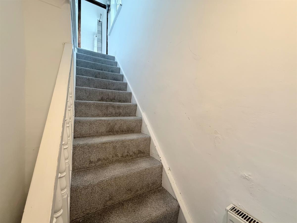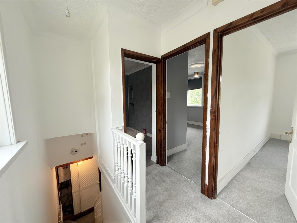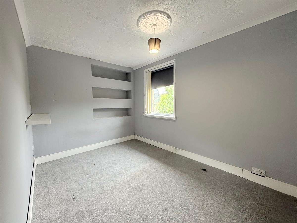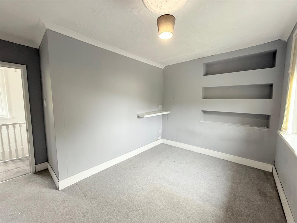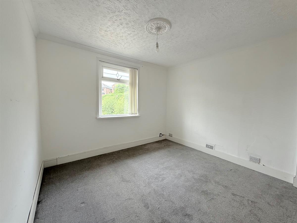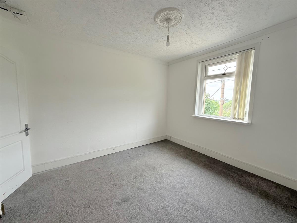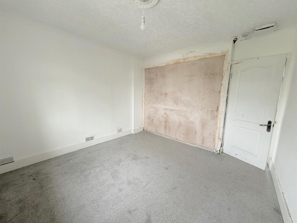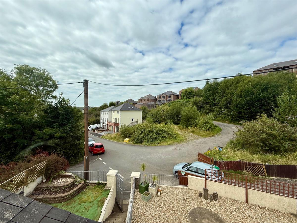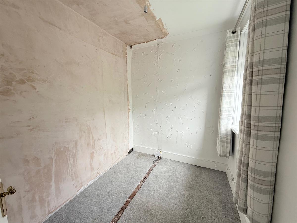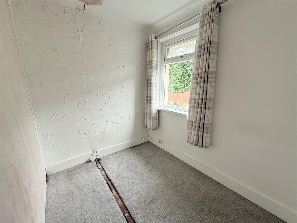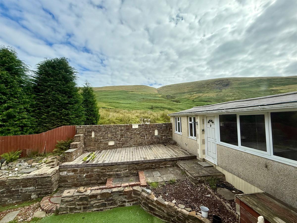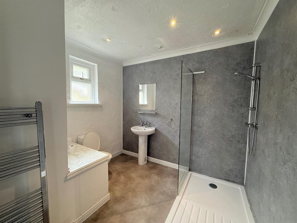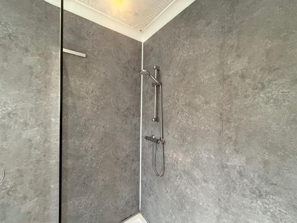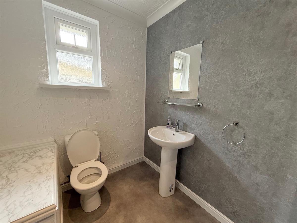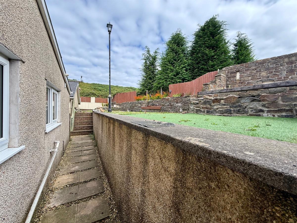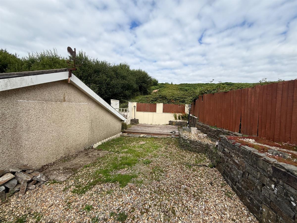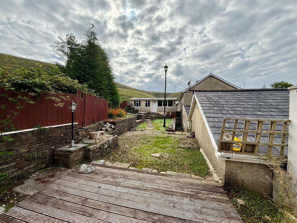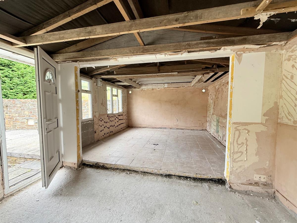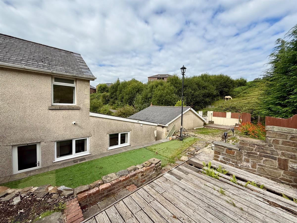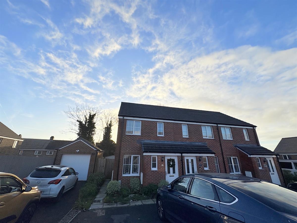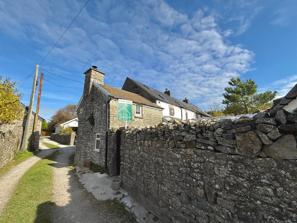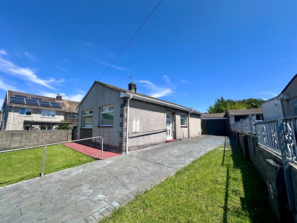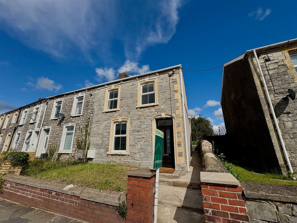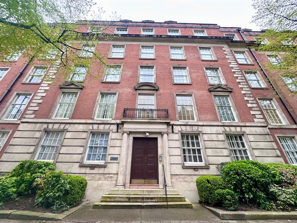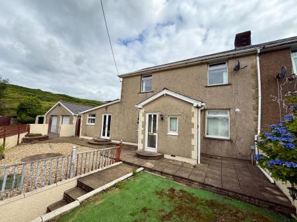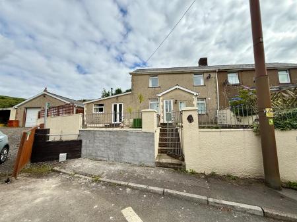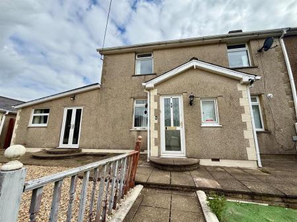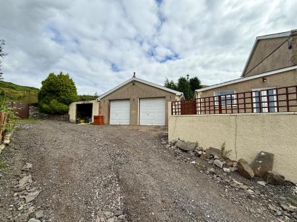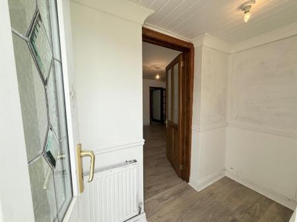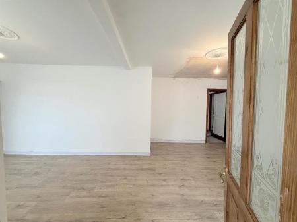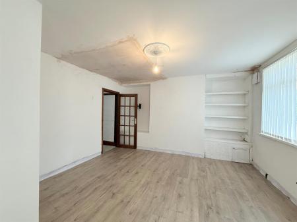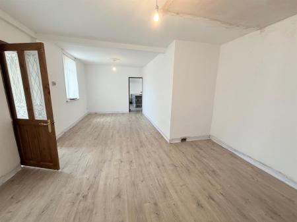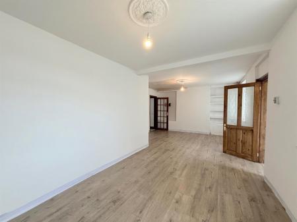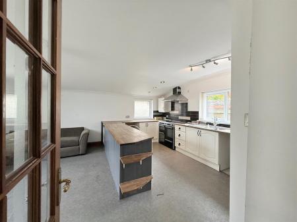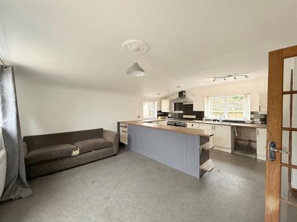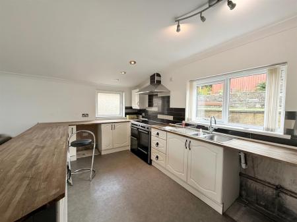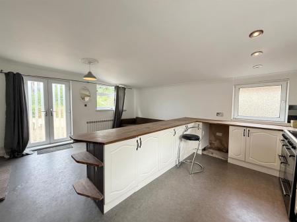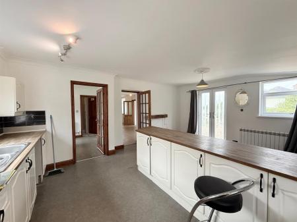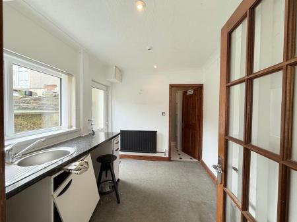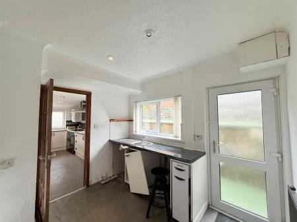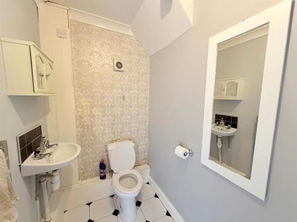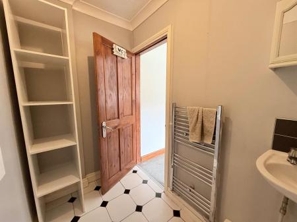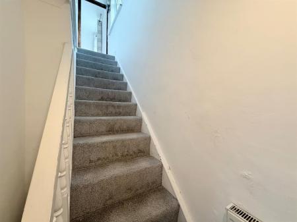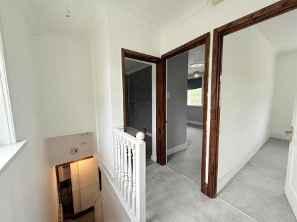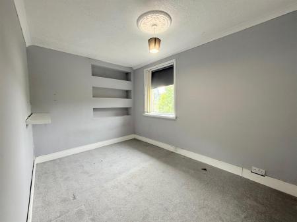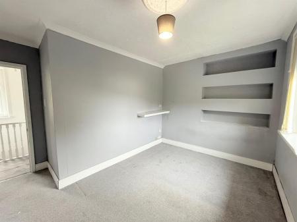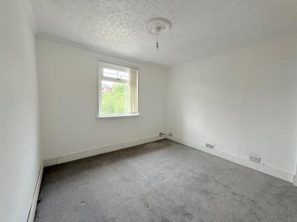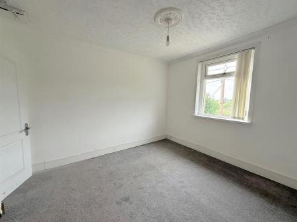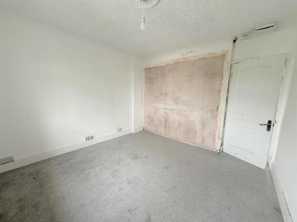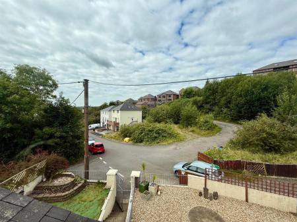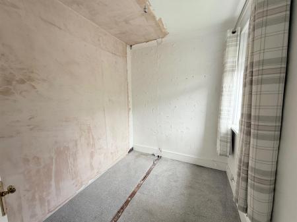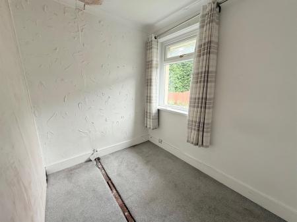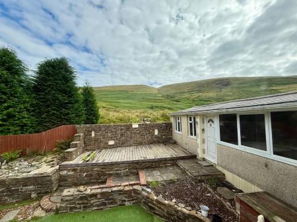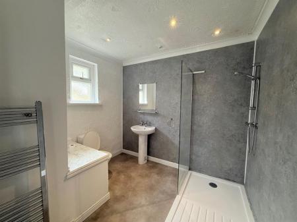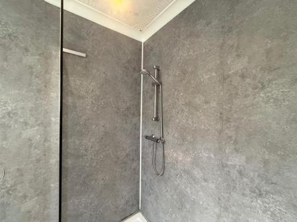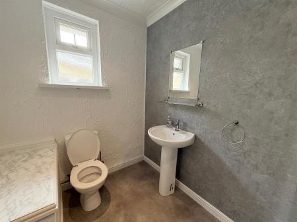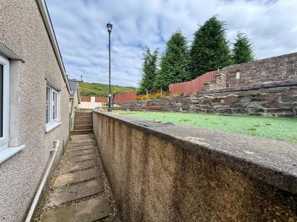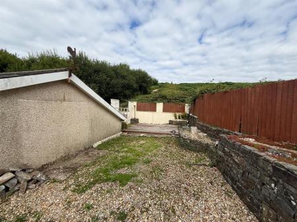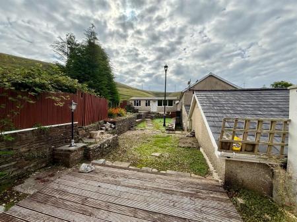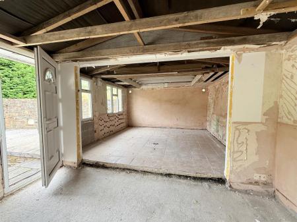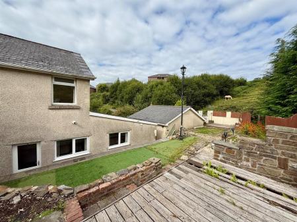- 3 Bedrooms
- A quiet, well-established neighbourhood perfect for families or professionals
- Backing onto farmland
- Chain free
- Driveway & Garage - Ample off-road parking and secure storage
- Fitted Bathroom
- Fitted Kitchen
- Ideal family home
- Ideal investment
- 8 Miles From M4
3 Bedroom Semi-Detached House for sale in Bridgend
Corner Plot 3-Bedroom Semi-Detached Home with Double Garage & Valley Views
Set on a generous corner plot with amazing views across the valley, this spacious three-bedroom semi-detached property is perfect for families seeking both comfort and potential. The home is enhanced by a double garage, large driveway, front forecourt, and a useful outbuilding in the garden, providing ample space inside and out.
The ground floor comprises an inviting entrance porch, a bright and airy lounge, a well-proportioned kitchen/diner, and a convenient utility room. Upstairs, you'll find three comfortable bedrooms along with a recently renovated family bathroom, finished to a modern standard.
With its impressive plot size, excellent parking options, outdoor versatility, and stunning surroundings, this property offers a fantastic opportunity to create your ideal family home. Early viewing is strongly advised to appreciate everything it has to offer.
Council Tax Band: A
Tenure: Freehold
Parking options: Driveway, Garage
Garden details: Enclosed Garden, Front Garden, Rear Garden
Entrance Porch w: 1.03m x l: 2.41m x h: 2.05m (w: 3' 5" x l: 7' 11" x h: 6' 9")
White front door, white walls, white ceiling with light, white radiator, 2 white framed windows, double plug socket
Living room w: 4.06m x l: 7.03m x h: 2.44m (w: 13' 4" x l: 23' 1" x h: 8' )
Brown wooden door, brown wooden effect flooring, white walls and ceiling with light, chimney breast wall, 2 alcoves one with shelves, 2 white framed windows, 4 double and 1 single plug socket, door to kitchen, door to stairs
Kitchen/Diner w: 5.49m x l: 4.68m x h: 2.3m (w: 18' x l: 15' 4" x h: 7' 7")
Brown wooden door, grey lino flooring, white walls and ceiling with 2 ceiling lights and 3 spotlights, off white kitchen cupboards with black handles, brown worktop, breakfast bar, silver sink and tap, black and cream tiles across worktop, 7 double plug sockets, white radiator, 3 white framed windows, patio doors to front garden, door leading to utility room
Utility w: 2.42m x l: 2.88m x h: 2.41m (w: 7' 11" x l: 9' 5" x h: 7' 11")
Brown wooden door from kitchen, grey Lino flooring, white walls and ceiling with 3 spotlights, black kitchen counter with silver sink and tap, white framed window looking to rear, black radiator, 3 double plug sockets, door to rear garden
W/C w: 1.33m x l: 2.37m x h: 2.4m (w: 4' 4" x l: 7' 9" x h: 7' 10")
Brown wooden door, white and black tiled flooring, grey walls with one patterned wallpaper, white textured ceiling with light, white toilet, white sink with silver taps, silver towel radiator, extractor fan with switch
Stairs w: 0.94m x l: 3.2m (w: 3' 1" x l: 10' 6")
Cupboard with boiler at bottom of stairs and radiator , grey carpet, white banister, white walls
Landing w: 2m x l: 1.77m x h: 2.43m (w: 6' 7" x l: 5' 10" x h: 8' )
Grey carpet, white walls, white banister, white ceiling with attic hatch, electric meter on wall, white framed window looking out to rear, door to each room and bathroom
Bedroom 1 w: 2.6m x l: 3.82m x h: 2.42m (w: 8' 6" x l: 12' 6" x h: 7' 11")
White wooden door, grey carpet, grey walls with shelving, white ceiling with light,white framed window looking out to front, 4 double plug sockets
Bedroom 2 w: 3.29m x l: 3.34m x h: 2.42m (w: 10' 9" x l: 11' x h: 7' 11")
White wooden door, grey carpet, white walls, white ceiling with light, white framed window looking out to front, 2 double plug sockets
Bedroom 3 w: 1.98m x l: 2.54m x h: 2.46m (w: 6' 6" x l: 8' 4" x h: 8' 1")
White wooden door, grey carpet, white walls, white ceiling with light, white framed window looking out to rear, 2 double plug sockets
Bathroom w: 1.74m x l: 2.99m x h: 2.42m (w: 5' 8" x l: 9' 10" x h: 7' 11")
White wooden door, grey Lino flooring, white walls with 2 walls grey panelling, white ceiling with 5 spotlights large walk in shower with white show tray and glass shower screen, white sink with silver tap, white toilet, white framed window with frosted glass, silver towel radiator
Out Building w: 3.6m x l: 7.59m x h: 2.08m (w: 11' 10" x l: 24' 11" x h: 6' 10")
White front door, large white framed windows, concrete floor, one half tiled, some walls plastered
Disclaimer
Your attention is drawn to the fact that we have been unable to confirm whether certain items included with the property are in full working order. Any prospective purchaser must accept that the property is offered for sale on this basis. All dimensions are approximate and for guidance purposes on
Important Information
- This is a Freehold property.
Property Ref: 534322_RS0595
Similar Properties
6 Bedroom Terraced House | £220,000
Investment Opportunity - HMO Property in PontypriddAn exceptional investment opportunity to acquire a well-maintained si...
2 Bedroom End of Terrace House | Offers in region of £209,995
A beautifully presented two-bedroom end-terraced property situated in the highly sought-after residential area of Cefn G...
Elm Cottages, Laleston, Bridgend
1 Bedroom Cottage | £195,995
Charming 17th-century one-bedroom cottage in sought-after Laleston. Blending period character with modern style, featuri...
Meadow Rise, Bryncethin, Bridgend
2 Bedroom Bungalow | £229,995
Welcome to Meadow Rise, a rare gem nestled in the heart of Bryncethin, Bridgend - a peaceful residential area offering a...
3 Bedroom End of Terrace House | £234,995
This chain free, three-bedroom house has been completely renovated throughout, offering modern living in a central Bridg...
Flat 5, Warwick House, Westgate Street, Cardiff
3 Bedroom Flat | £239,995
*FIRST YEARS SERVICE CHARGES OF £6,294 PAID BY VENDOR ON COMPLETION*THREE DOUBLE BEDROOM APARTMENT SITUATED IN THE HEART...
How much is your home worth?
Use our short form to request a valuation of your property.
Request a Valuation
