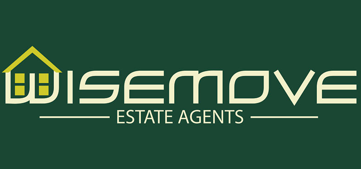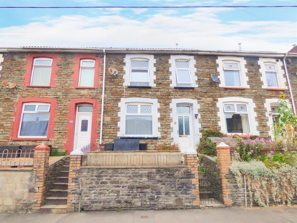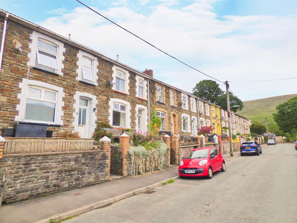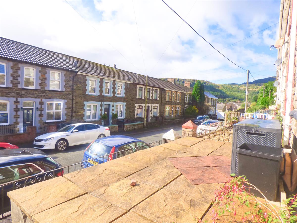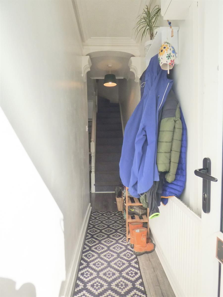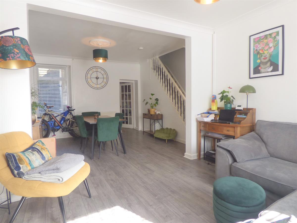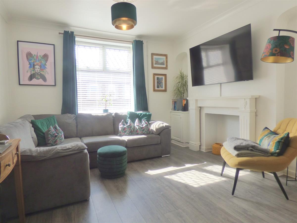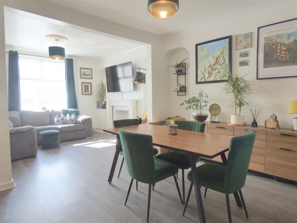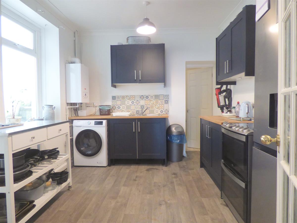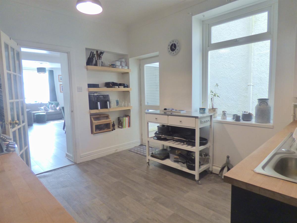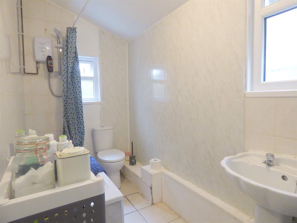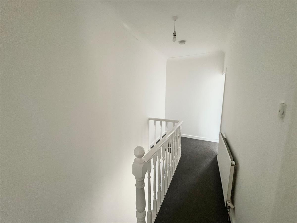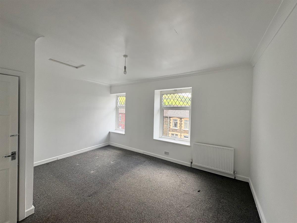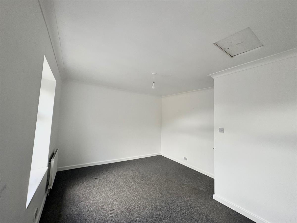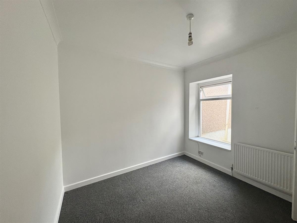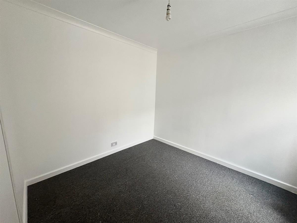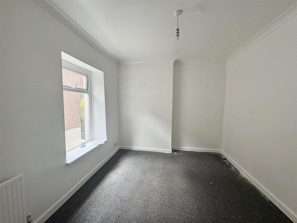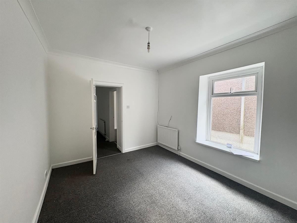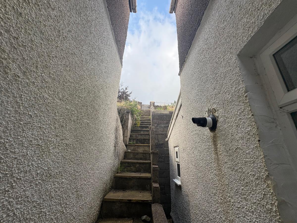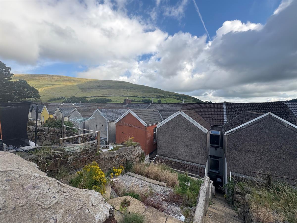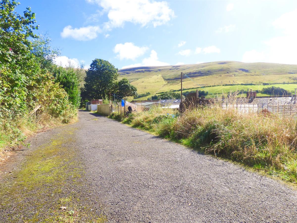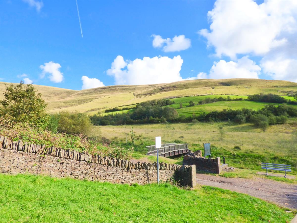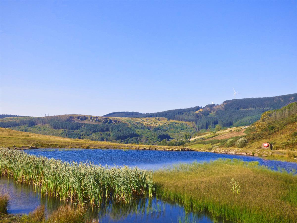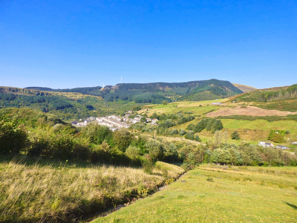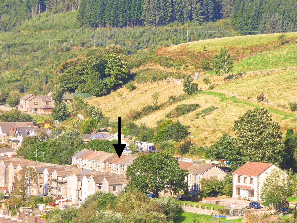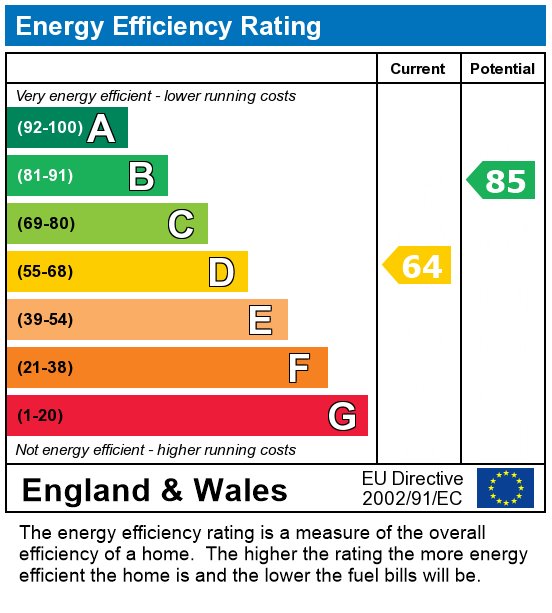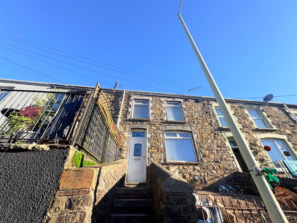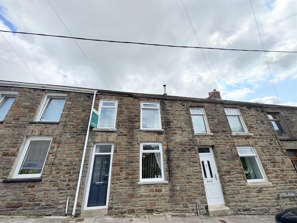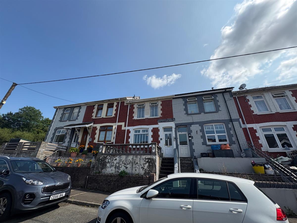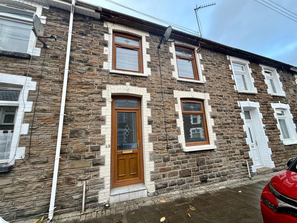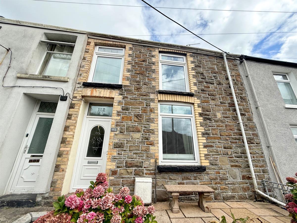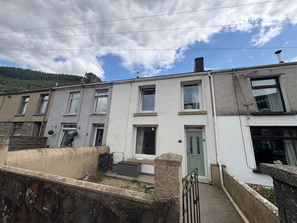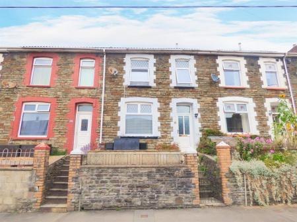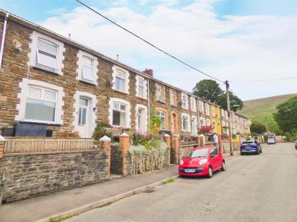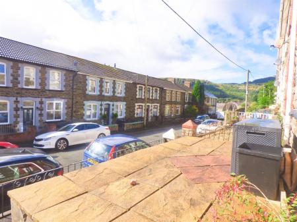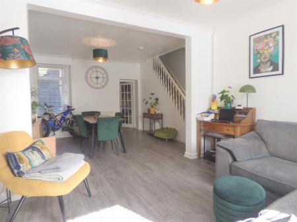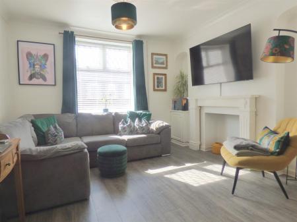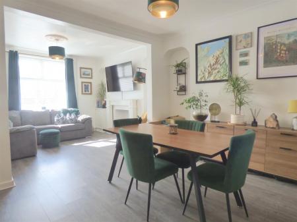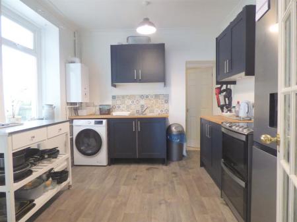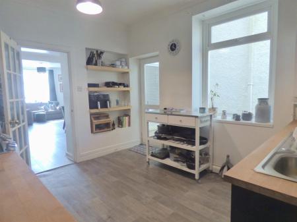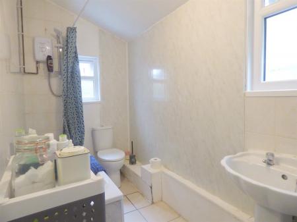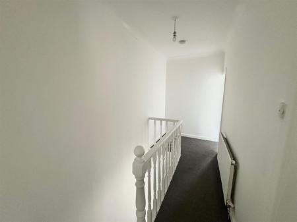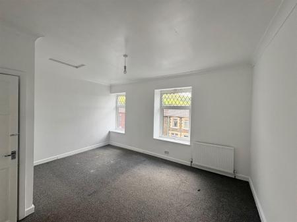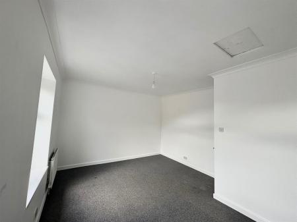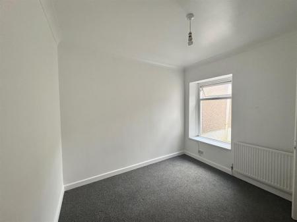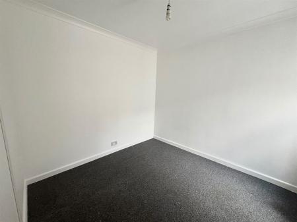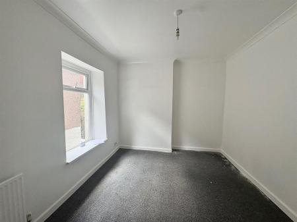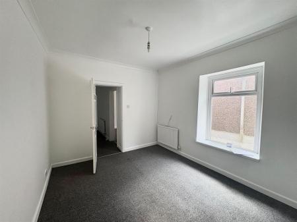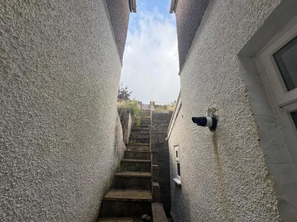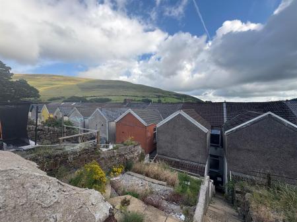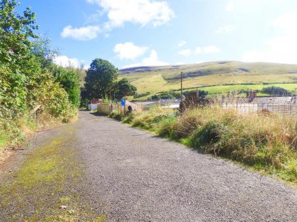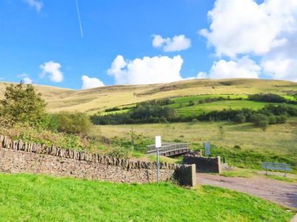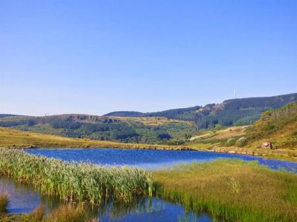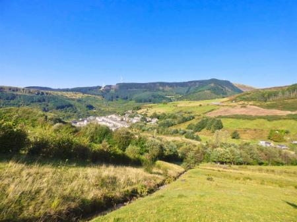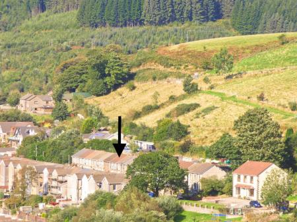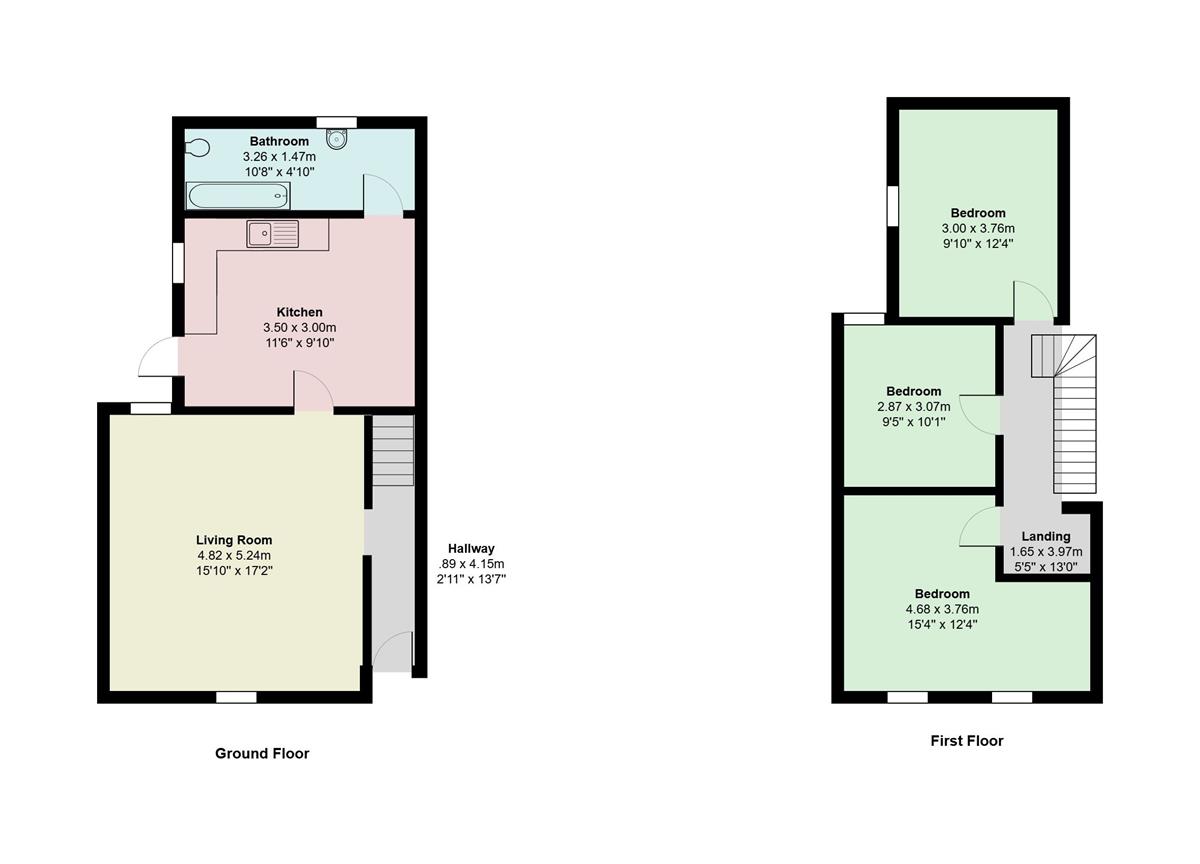- 3 double bedrooms
- Backing onto farmland
- Close to lakes and countryside walks
- Rear access
- Modernised
- Chain free
- Conveniently located
- Combi gas central heating
- Full uPVC double glazing
- Ideal family home
3 Bedroom Terraced House for sale in Bridgend
Situated in an elevated position backing onto farmland; this terraced property provides spacious living accommodation with three double bedrooms. Located within close proximity of countryside walks, lakes, mountain-bike trails, Blaengarw Primary School, convenience store and Post Office, this property makes an ideal family home or first time buy. The modernised home benefits from tile roof, full uPVC double glazing, Combi gas central heating, front forecourt and elevated, tiered rear garden with lane access. Chain Free.
Council Tax Band: B
Tenure: Freehold
Garden details: Private Garden
Entrance hall w: 0.9m x l: 4.1m (w: 2' 11" x l: 13' 5")
Laminate flooring, one radiator, cupboard housing electricity meter, coving, stairs to first floor, open plan to:
Through Lounge w: 4.9m x l: 7m (w: 16' 1" x l: 23' )
Laminate flooring, two radiators, various power points, feature fireplace, alcoves; one with cupboard housing gas meter, coving, electric smoke alarm, telephone point, windows to front and rear, glazed door to:
Kitchen w: 3m x l: 3.5m (w: 9' 10" x l: 11' 6")
Fully fitted kitchen with one and a half bowl sink and drainer with mixer tap, space for electric cooker, space for fridge freezer, plumbing for washing machine, Combi boiler, ceramic tile splashback, vinyl flooring, alcove with shelving, under stairs storage cupboard, one radiator, various power points, coving, window and door to side, door to:
Bathroom w: 3.3m x l: 1.5m (w: 10' 10" x l: 4' 11")
White suite comprising of w/c, hand basin, electric shower over bath, ceramic tile flooring and splashback, PVC panelled walls, one radiator, windows to side and rear.
Landing w: 1.7m x l: 4.5m (w: 5' 7" x l: 14' 9")
Fitted carpet, one radiator, coving, electric smoke alarm, doors to:
Bedroom 1 w: 4.7m x l: 3.8m (w: 15' 5" x l: 12' 6")
Fitted carpet, one radiator, various power points, coving, loft access, two windows to front.
Bedroom 2 w: 3m x l: 3.8m (w: 9' 10" x l: 12' 6")
Fitted carpet, one radiator, various power points, coving, window to side.
Bedroom 3 w: 2.9m x l: 3.1m (w: 9' 6" x l: 10' 2")
Fitted carpet, one radiator, various power points, coving, window to rear.
Disclaimer
Your attention is drawn to the fact that we have been unable to confirm whether certain items included with the property are in full working order. Any prospective purchaser must accept that the property is offered for sale on this basis. All dimensions are approximate and for guidance purposes only.
Important Information
- This is a Freehold property.
Property Ref: 534322_RS0428
Similar Properties
Oxford Street, Pontycymer, Bridgend
3 Bedroom Terraced House | Offers Over £119,995
A prime opportunity for both investors and first-time buyers, this chain free property is ideally situated in the heart...
James Road, Blaengarw, Bridgend
2 Bedroom Terraced House | Offers in region of £119,995
**REDUCED**Situated in an elevated position overlooking the Garw Valley, this mid-terrace property boasts countryside vi...
The Avenue, Pontycymer, Bridgend
3 Bedroom Terraced House | £117,500
New on the market spacious 3 bedroom property in Pontycymer- an ideal first time buy.
2 Bedroom Terraced House | Offers in region of £124,995
Well presented throughout, this terraced cottage is situated within walking distance of Parc Calon Lan and its lake. Wit...
Oxford Street, Pontycymer, Bridgend
2 Bedroom Terraced House | £125,000
Ideal first time buy chain free two bedroom terraced house with spacious living areas, outside storage and a large garag...
Bridge Street, Ogmore Vale, Bridgend
2 Bedroom Terraced House | £129,500
This charming two-bedroom property, nestled in the heart of Ogmore Vale, offers an exceptional opportunity for first-tim...
How much is your home worth?
Use our short form to request a valuation of your property.
Request a Valuation
