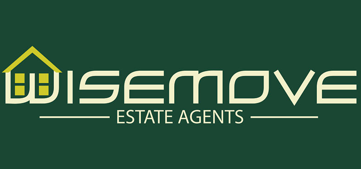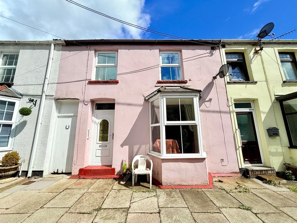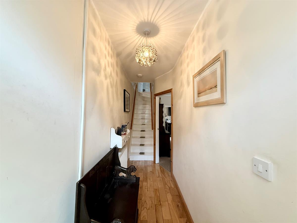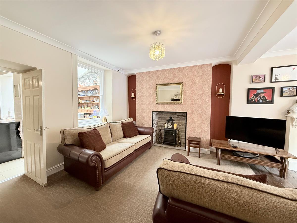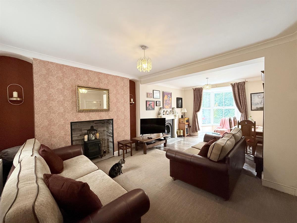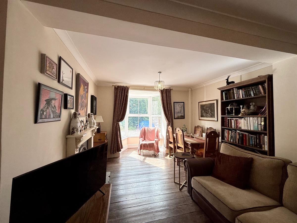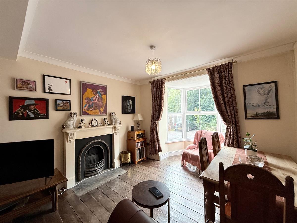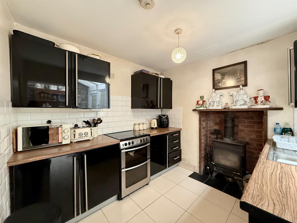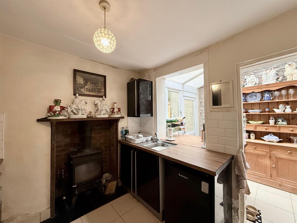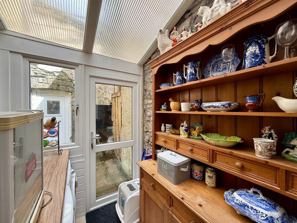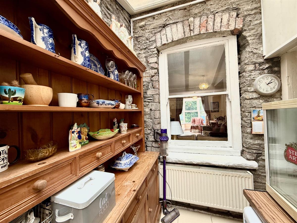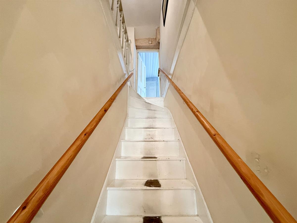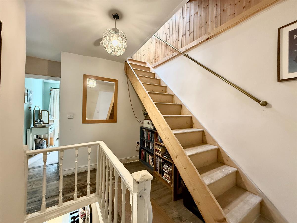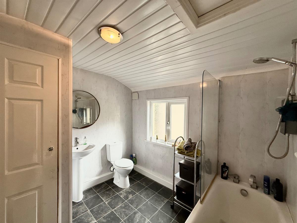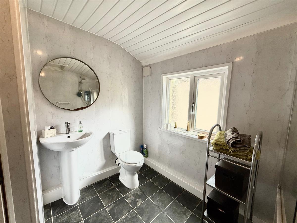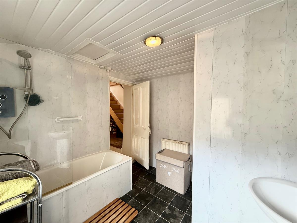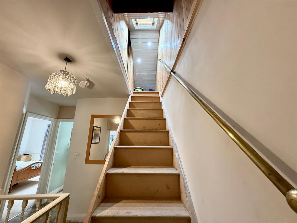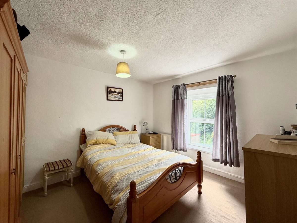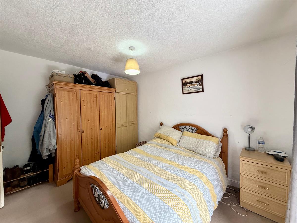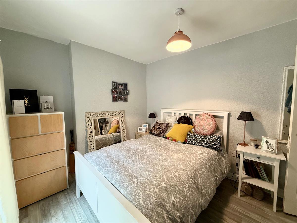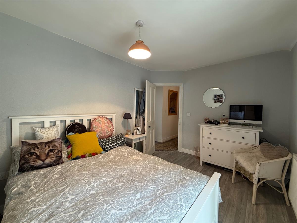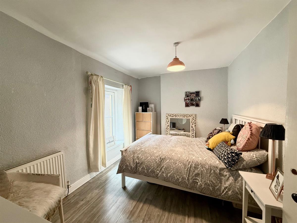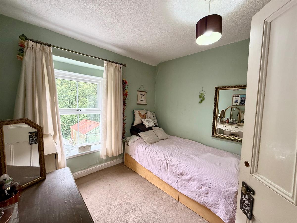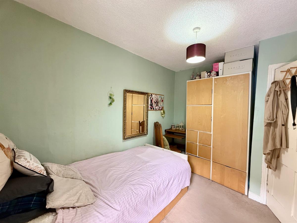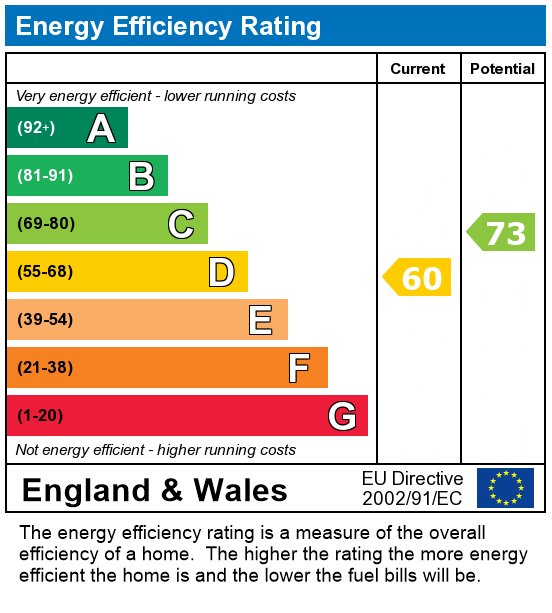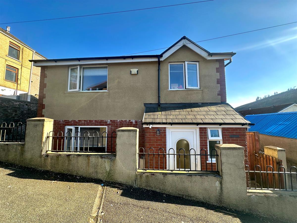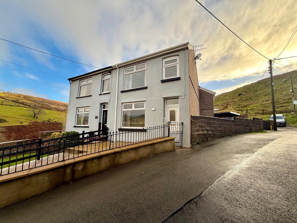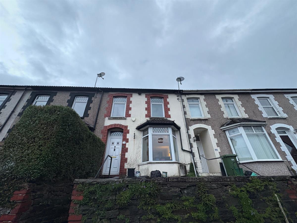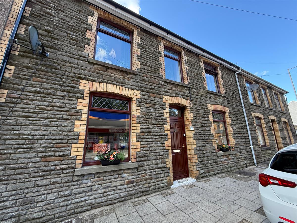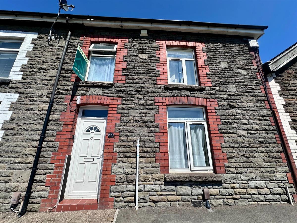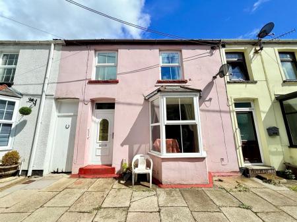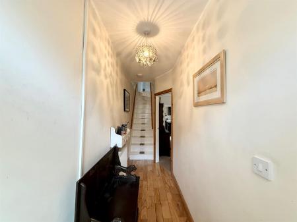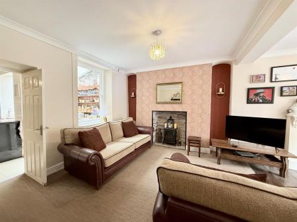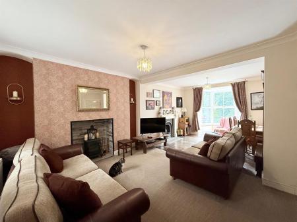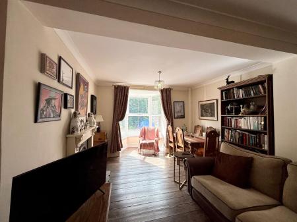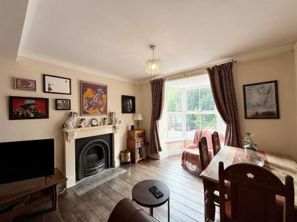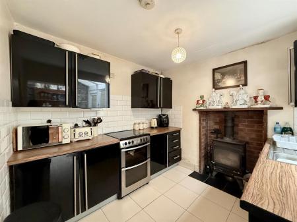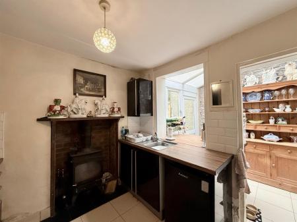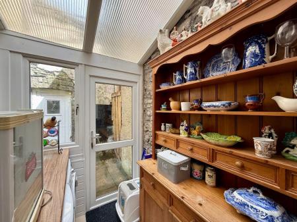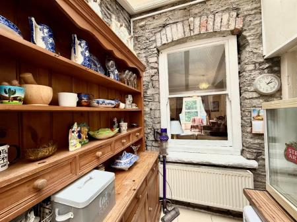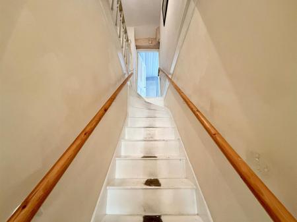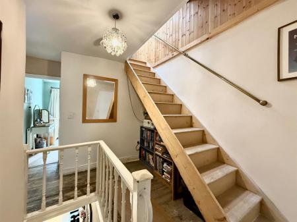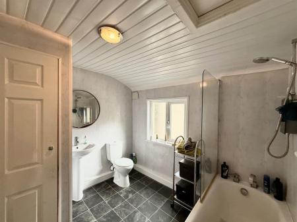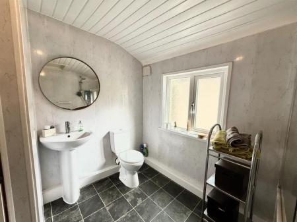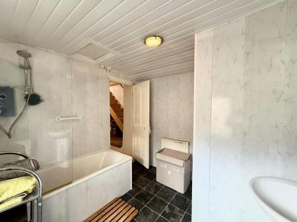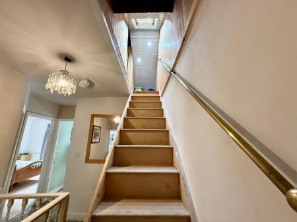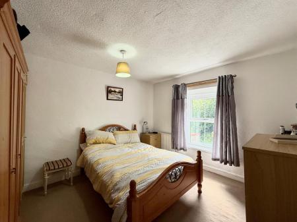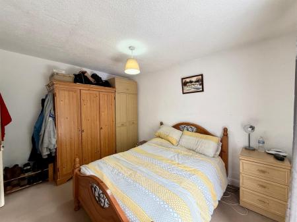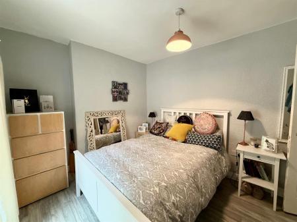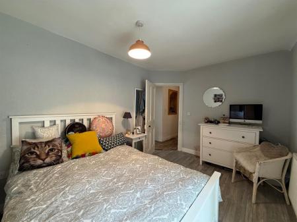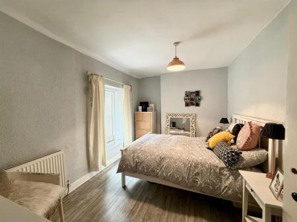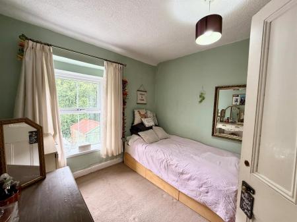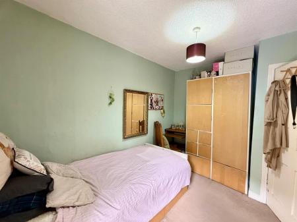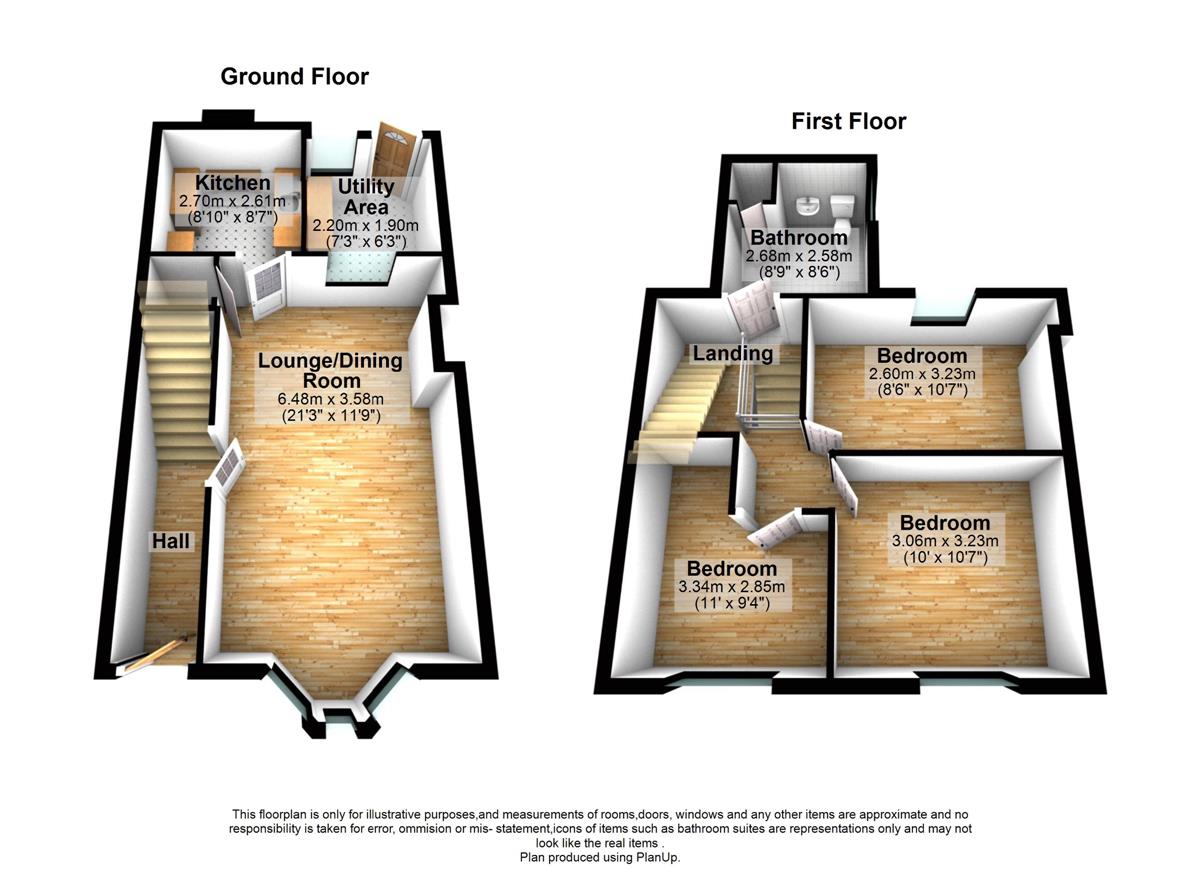- 3 Bedrooms
- 7 miles from M4 and Bridgend Designer Outlet
- Close to lakes and countryside walks
- Countryside views
- Off-road parking for two vehicles
- Spacious lounge
- Utility Room
- Upstairs bathroom
- Potential for Loft Conversion
3 Bedroom Terraced House for sale in Bridgend
Three-Bedroom Terraced Cottage - Station Row, Pont-y-Rhyl
This deceptively spacious cottage combines character with practicality, making it a great option for first-time buyers or growing families.
The ground floor offers a generous lounge/diner, a well-sized kitchen, and a lean-to currently used as a utility area. Upstairs, the property boasts a spacious bathroom and three larger-than-average bedrooms. Stairs lead to the loft, offering excellent potential for conversion (subject to planning).
Outside, parking for two cars is conveniently located directly opposite the property. Situated in the heart of the Garw Valley, this home provides a perfect blend of charm, space, and future potential.
Council Tax Band: A
Tenure: Freehold
Parking options: Driveway
Garden details: Rear Garden
Entrance hall w: 1.14m x l: 3.91m x h: 2.49m (w: 3' 9" x l: 12' 10" x h: 8' 2")
Brown wooden flooring, magnolia walls, white ceiling with light, fuse box on wall, double plug socket, white radiator, door to living room
Lounge/Diner w: 3.9m x l: 6.76m x h: 2.49m (w: 12' 9" x l: 22' 2" x h: 8' 2")
White door from hallway, half beige carpet, half wooden flooring, magnolia walls, chimney breast wall with wallpaper, alcoves with red painted, electric fireplace in one chimney breast, 2 ceiling lights, 2 white radiators, large bay window looking out to front, window looking into lean to, door to under stairs, 5 double plug sockets
Kitchen w: 2.68m x l: 2.67m x h: 2.35m (w: 8' 9" x l: 8' 9" x h: 7' 8")
Door from living area, cream tiled flooring, white tiled walls on lower half, magnolia walls upper half, white ceiling with light, brown wood effect kitchen worktop, black gloss kitchen units and cupboards, silver sink with tap, fireplace with multi burner, q double plug sockets with other integrated sockets, open archway by sink looking into lean to
Lean To w: 1.9m x l: 2.42m x h: 2.82m (w: 6' 3" x l: 7' 11" x h: 9' 3")
Cream tiled flooring as kitchen, kitchen marbling effect panel walls, 2 stone brick walls, one white radiator, brown wood effect worktop with freezer and washing machine underneath, door and window to rear, 1 double plug socket
Stairs w: 0.77m x l: 4.04m (w: 2' 6" x l: 13' 3")
White painted stairs, 2 brown hand rails either side, magnolia walls
Bathroom w: 2.58m x l: 2.68m x h: 2.24m (w: 8' 5" x l: 8' 9" x h: 7' 4")
Black tiled effect Lino flooring, grey marble effect PVC panels on wall, white ceiling with one small attic hatch, one ceiling lights, white bath with over head shower, white sink and toilet, white framed window with frosted glass, one white radiator, airing cupboard with boiler
Landing w: 3.06m x l: 0.98m x h: 2.47m (w: 10' x l: 3' 3" x h: 8' 1")
Floor boards, white walls, white ceiling with light, white banister, 2 double plug sockets, wooden staircase to attic
Bedroom 1 w: 3.66m x l: 3.23m x h: 2.4m (w: 12' x l: 10' 7" x h: 7' 10")
Beige carpet, white textured walls and ceiling with light, one white radiator, white framed window looking to front, various plug sockets
Bedroom 2 w: 3.91m x l: 2.75m x h: 2.38m (w: 12' 10" x l: 9' x h: 7' 10")
Grey laminate flooring, grey textured walls, white ceiling with light, white radiator, white framed window looking to rear, various plug sockets
Bedroom 3 w: 2.82m x l: 3.32m x h: 2.4m (w: 9' 3" x l: 10' 11" x h: 7' 10")
Beige carpet, turquoise like colour wallpapered walls, white textured ceiling with light, one white radiator, white framed window looking to front, various plug sockets
Disclaimer
Your attention is drawn to the fact that we have been unable to confirm whether certain items included with the property are in full working order. Any prospective purchaser must accept that the property is offered for sale on this basis. All dimensions are approximate and for guidance purposes only.
Important Information
- This is a Freehold property.
Property Ref: 534322_RS0619
Similar Properties
Tree Tops, St. David Street, Pontycymer, Bridgend
3 Bedroom Detached House | Offers Over £169,995
Built in 2014 and recently refurbished, this detached 3-bed home in Pontycymer offers a spacious lounge, open-plan kitch...
Mountain View, Pant Street, Pantygog, Bridgend
3 Bedroom End of Terrace House | £169,995
This charming chain free three-bedroom end-terraced home, nestled in the picturesque Garw Valley, presents an excellent...
2 Bedroom Terraced House | Offers in region of £163,000
An Excellent Investment Opportunity This attractive two-bedroom property in Pontypridd is offered for sale with tenants...
High Street, Llantrisant, Pontyclun
3 Bedroom Terraced House | Offers Over £175,000
A Substantial Period Style House In The Very Heart Of Old Llantrisant, With A Wealth Of Accommodation Over Three Floors...
Bryn Cottages, Pontyrhyl, Bridgend
3 Bedroom Terraced House | Offers in region of £175,000
A characterful 3-bed cottage in the Garw Valley offering space and warmth. Two reception rooms, kitchen with doors to a...
Cardiff Road, Treforest, Pontypridd
4 Bedroom Terraced House | £179,500
Investment Opportunity - 4 Bed HMO on Cardiff Road, TreforestWe're pleased to present this well-maintained 4-bedroom HMO...
How much is your home worth?
Use our short form to request a valuation of your property.
Request a Valuation
