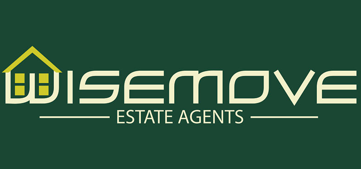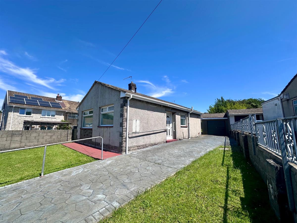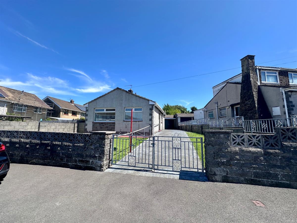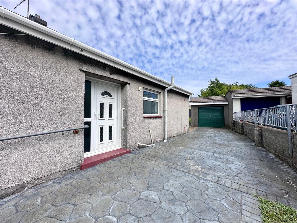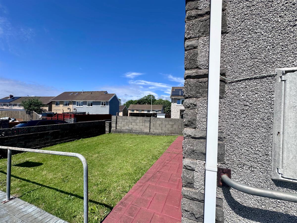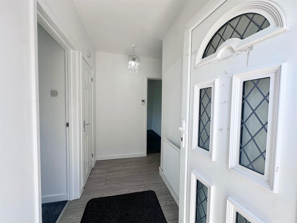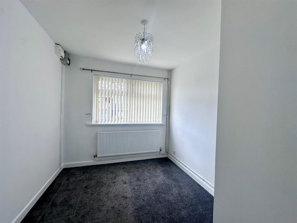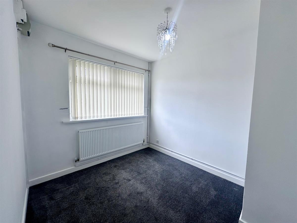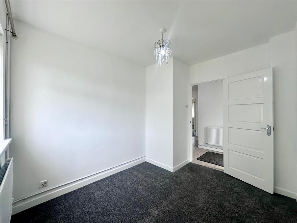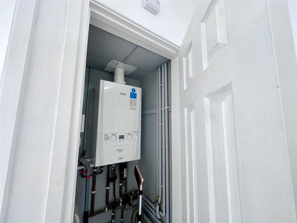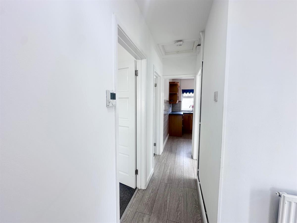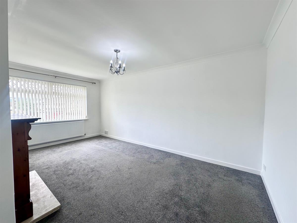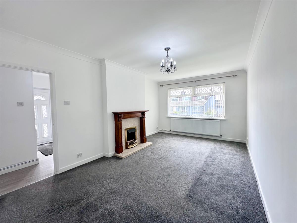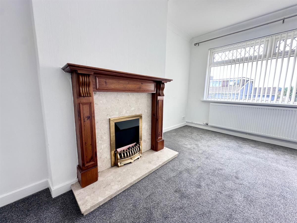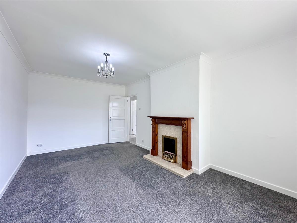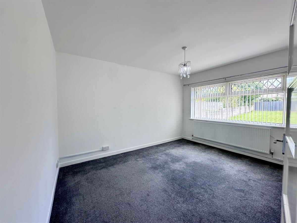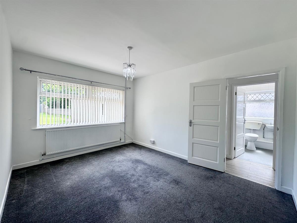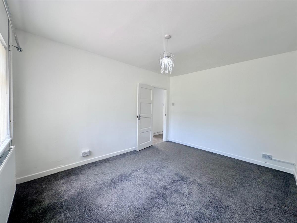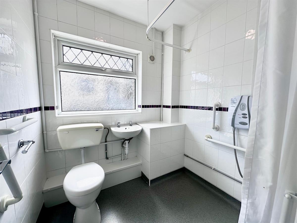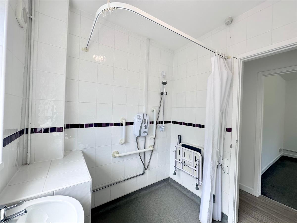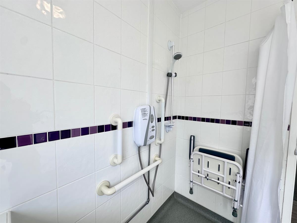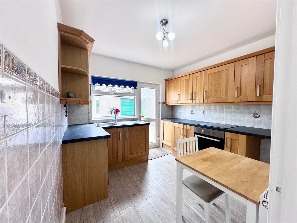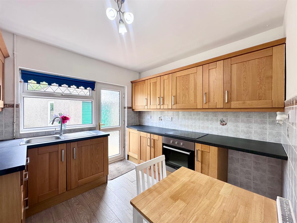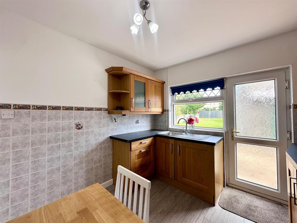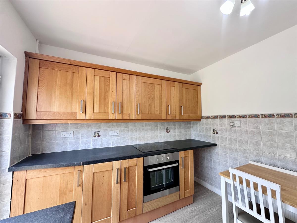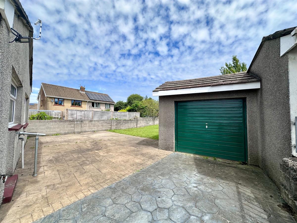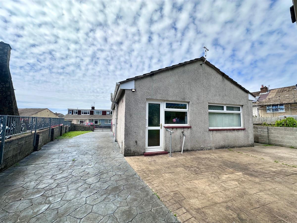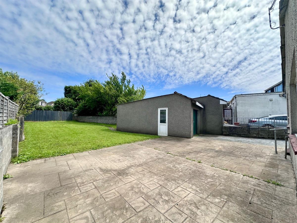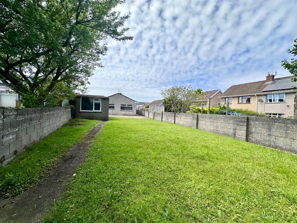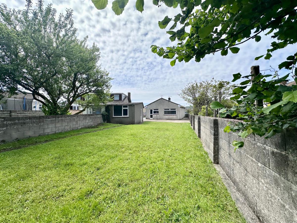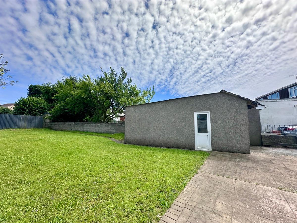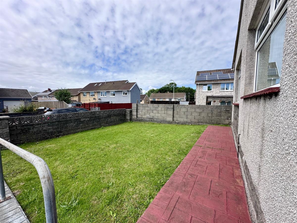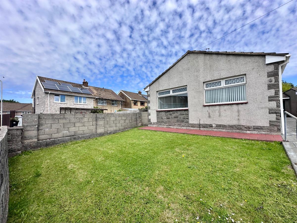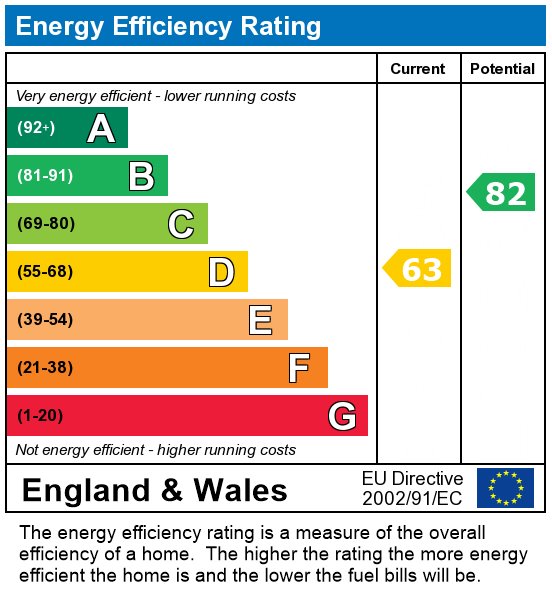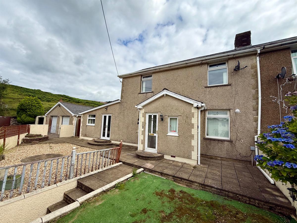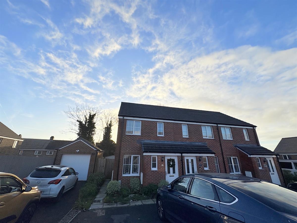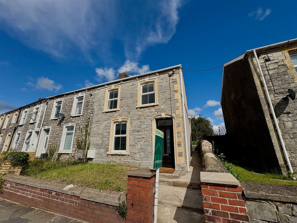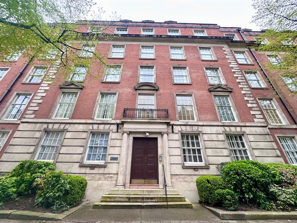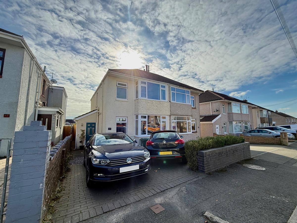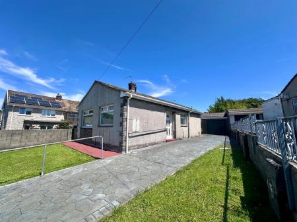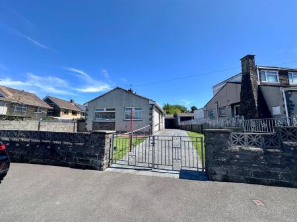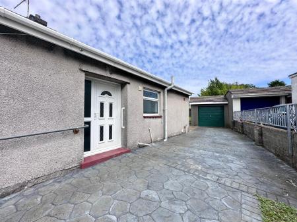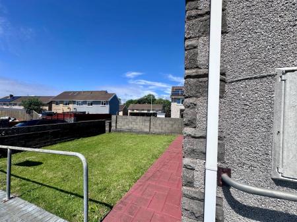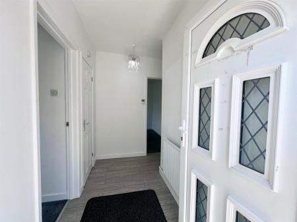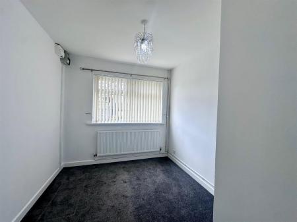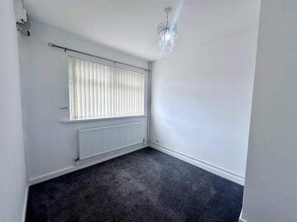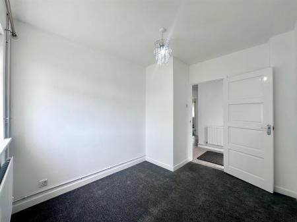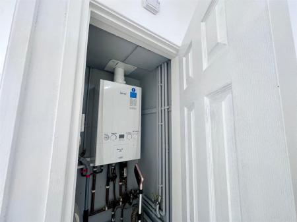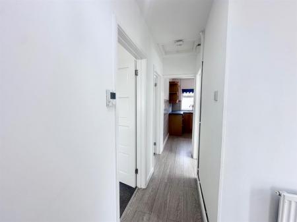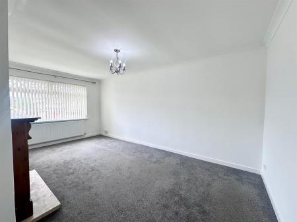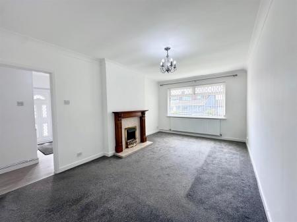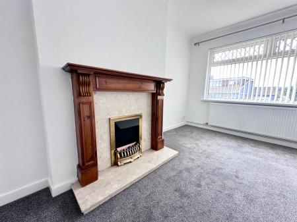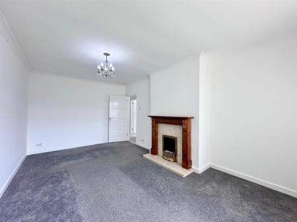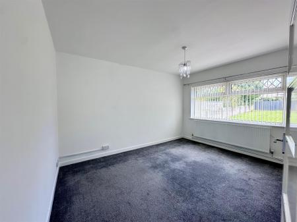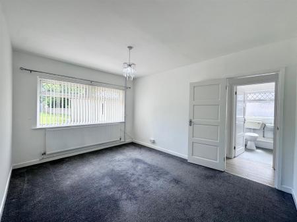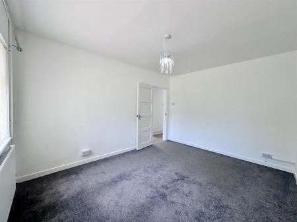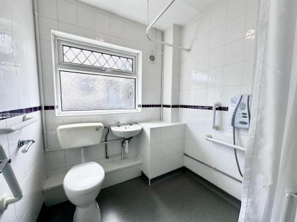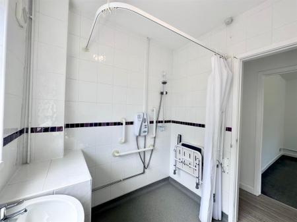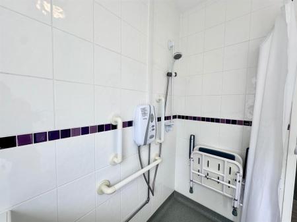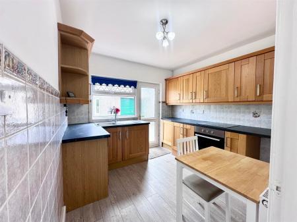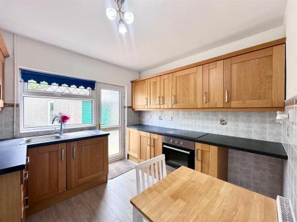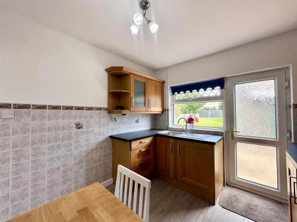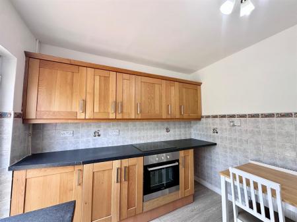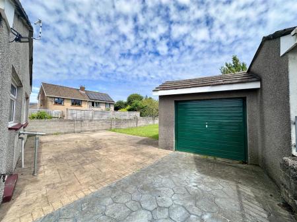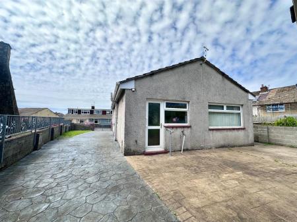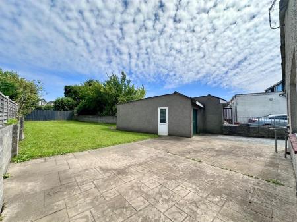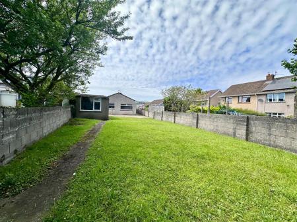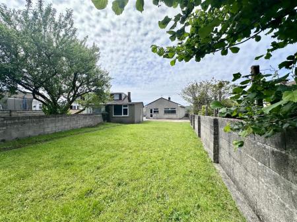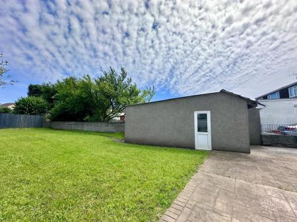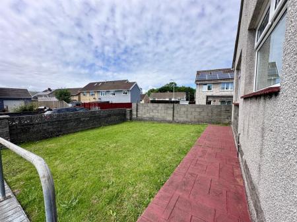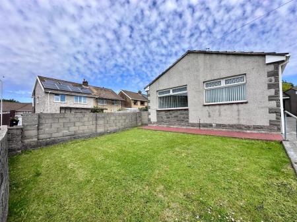- Driveway & Garage - Ample off-road parking and secure storage
- Generous Living Spaces - Bright lounge, modern kitchen, and low-maintenance garden
- Local Amenities - Close to shops, schools, and public transport links
- M4 Motorway Access - Commuting made easy, just minutes to Junction 36
- Move-In Ready - Well-presented interior with scope to personalise
- Princess of Wales Hospital - Under 10 minutes' drive - ideal for healthcare workers or peace of mind for families
- Spacious Detached Bungalow - Comfortable, light-filled living with 2 bedrooms
- Surrounding Parks & Green Spaces - Enjoy walks, outdoor activities, and family time with nature right on your doorstep
2 Bedroom Bungalow for sale in Bridgend
Welcome to Meadow Rise, a rare gem nestled in the heart of Bryncethin, Bridgend - a peaceful residential area offering a perfect balance of tranquillity and convenience. This charming bungalow is ideal for those seeking one-level living without compromising on space, style, or location.
Whether you're downsizing, retiring, or simply looking for an easy-living home in a well-connected area, Meadow Rise ticks all the boxes. Bungalows in this desirable area are rarely available - and highly sought after!
Council Tax Band: D
Tenure: Freehold
Parking options: Garage
Garden details: Rear Garden
Electricity supply: Mains
Heating: Gas Mains
Water supply: Mains
Sewerage: Mains
Broadband: FTTC
Entrance hall w: 1.3m x l: 4.84m x h: 2.48m (w: 4' 3" x l: 15' 11" x h: 8' 2")
L shape hallway, Grey wooden effect flooring, white walls and ceiling with light and attic hatch, one white radiator, doors to each room
Bedroom 2 w: 2.6m x l: 3.13m x h: 2.48m (w: 8' 7" x l: 10' 3" x h: 8' 1")
White door with silver handle, grey carpet, white walls and ceiling with light, fuse box in left hand corner, white radiator, 2 single plug sockets, one large white framed window with vertical blinds and curtain pole
Storage Cupboard w: 0.73m x l: 0.67m x h: 2m (w: 2' 5" x l: 2' 2" x h: 6' 7")
White door with silver handle, grey carpet, grey walls and ceiling, boiler, RCD, one plug socket used for living room fire
Lounge w: 3.18m x l: 5.49m x h: 2.51m (w: 10' 5" x l: 18' x h: 8' 3")
White door with silver handle, grey carpet, white walls and ceiling with light, chimney breast wall with electric fireplace, beige marble effect surround, brown wooden stand around fireplace, 2 single and 1 double plug socket, one white radiator, one white framed window with vertical blinds and curtain pole
Bedroom 1 w: 4.08m x l: 3.25m x h: 2.48m (w: 13' 4" x l: 10' 8" x h: 8' 2")
White door with silver handle, grey carpet, white walls and ceiling with light, 3 double plug socket, one white radiator, one white framed window with vertical blinds and curtain pole
Wetroom w: 1.96m x l: 1.94m x h: 2.49m (w: 6' 5" x l: 6' 4" x h: 8' 2")
White door with silver handle, speckled vinyl flooring, white tiles on all walls with small purple tiles going around the middle, white ceiling with light, white toilet, white sink with silver taps, walk in shower with foldable shower seat, adjustable showerheads, and grab rails, white shower curtain, large white framed window with textured glass, silver towel radiator
Kitchen w: 2.9m x l: 2.84m x h: 2.46m (w: 9' 6" x l: 9' 4" x h: 8' 1")
Same grey flooring as hallway, grey tiles with pattern on top layer on bottom half of walls, upper half painted white walls, white ceiling with light, brown kitchen units with black speckled worktop, silver sink and draining board with silver tap, integrated oven and electric hob, 4 double plug sockets, one white radiator, one large white framed window behind sink looking out to garden with blue roller blind, door with textured glass to garden
Garage
Disclaimer
Your attention is drawn to the fact that we have been unable to confirm whether certain items included with the property are in full working order. Any prospective purchaser must accept that the property is offered for sale on this basis. All dimensions are approximate and for guidance purposes on
Important Information
- This is a Freehold property.
Property Ref: 534322_RS0576
Similar Properties
Dan Y Bryn, Nantymoel, Bridgend
3 Bedroom Semi-Detached House | £220,000
Corner Plot 3-Bedroom Semi-Detached Home with Double Garage & Valley ViewsThis spacious three-bedroom semi-detached prop...
6 Bedroom Terraced House | £220,000
Investment Opportunity - HMO Property in PontypriddAn exceptional investment opportunity to acquire a well-maintained si...
2 Bedroom End of Terrace House | Offers in region of £209,995
A beautifully presented two-bedroom end-terraced property situated in the highly sought-after residential area of Cefn G...
3 Bedroom End of Terrace House | £234,995
This chain free, three-bedroom house has been completely renovated throughout, offering modern living in a central Bridg...
Flat 5, Warwick House, Westgate Street, Cardiff
3 Bedroom Flat | £239,995
*FIRST YEARS SERVICE CHARGES OF £6,294 PAID BY VENDOR ON COMPLETION*THREE DOUBLE BEDROOM APARTMENT SITUATED IN THE HEART...
3 Bedroom Semi-Detached House | £249,995
Chain-free three-bedroom semi-detached in Litchard, Bridgend. Features spacious lounge, open-plan kitchen/diner with isl...
How much is your home worth?
Use our short form to request a valuation of your property.
Request a Valuation
