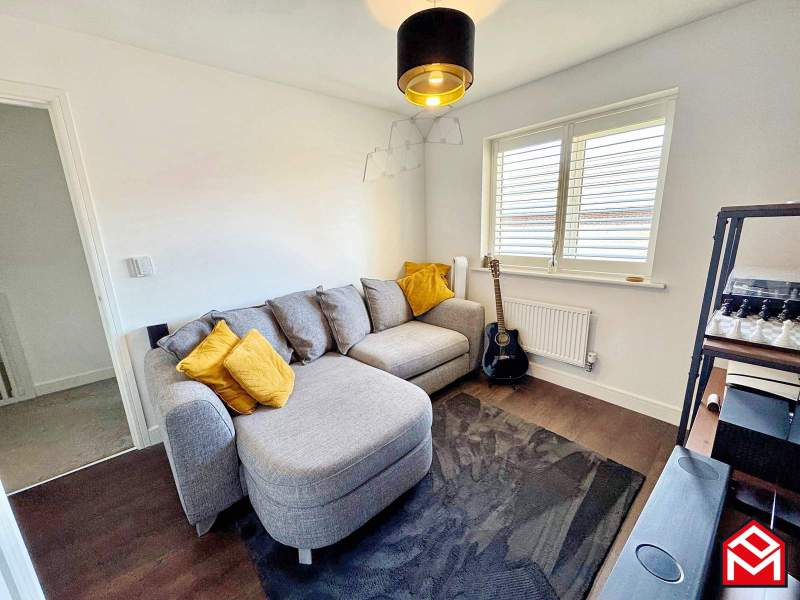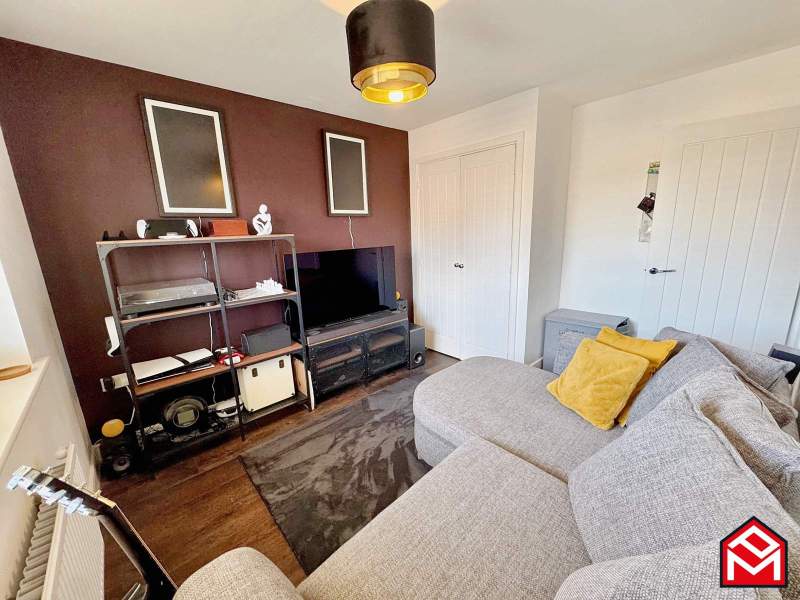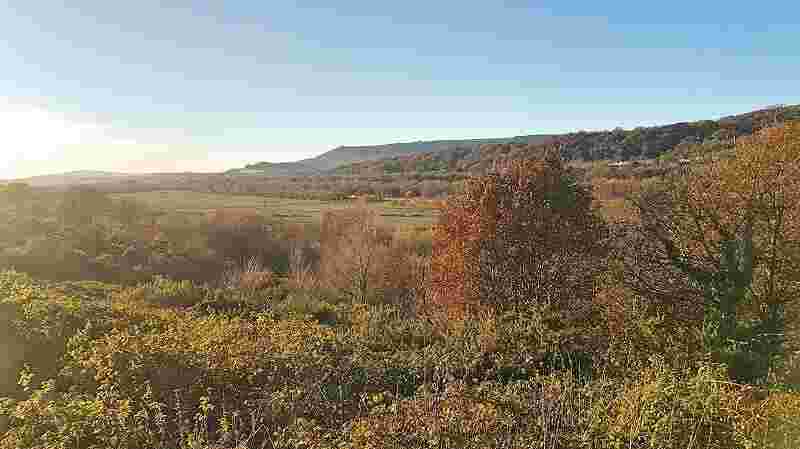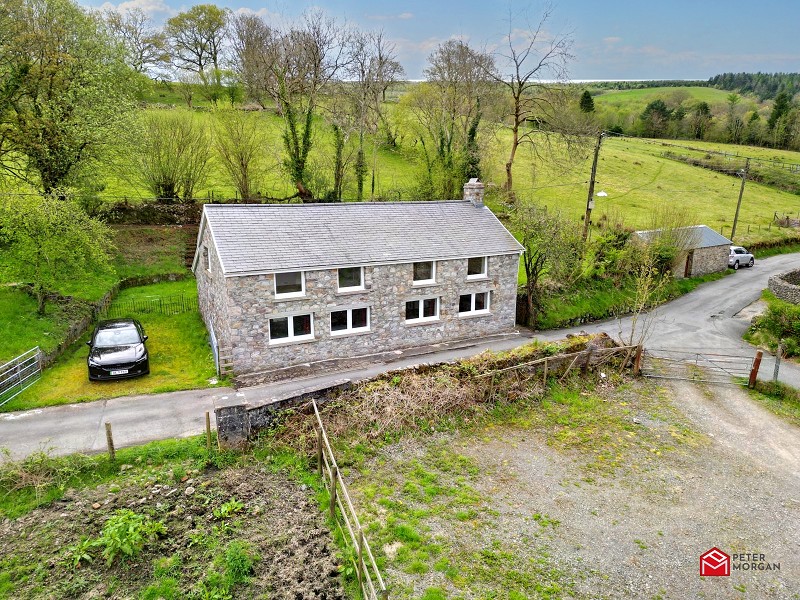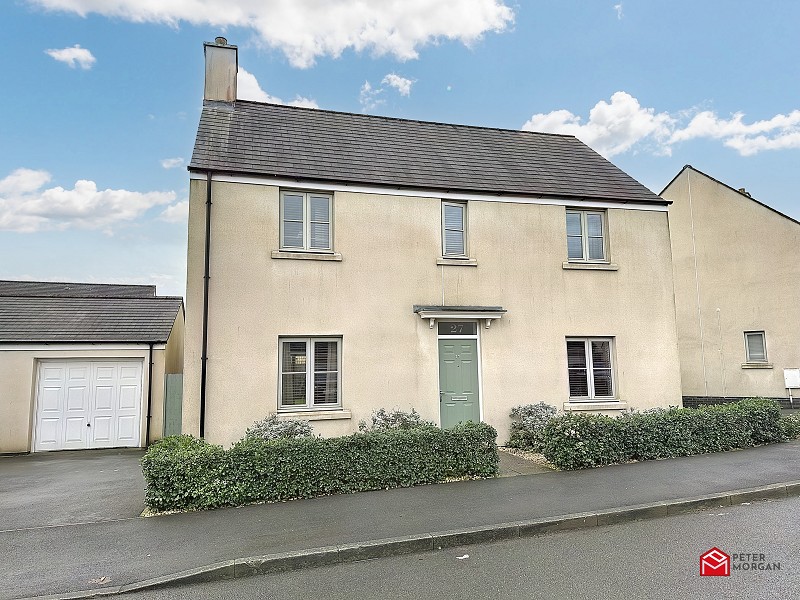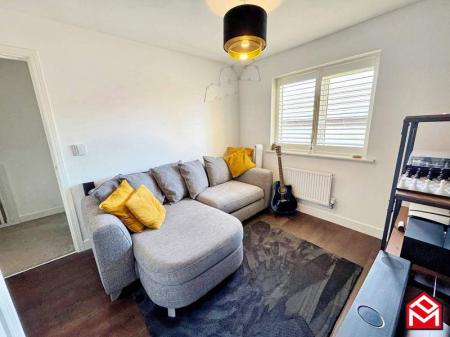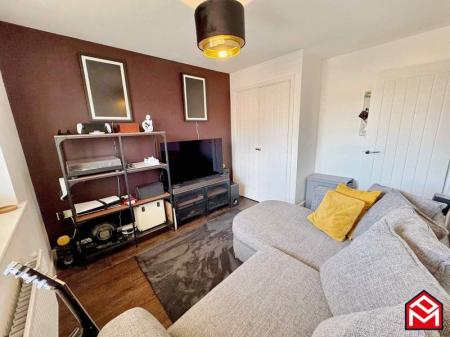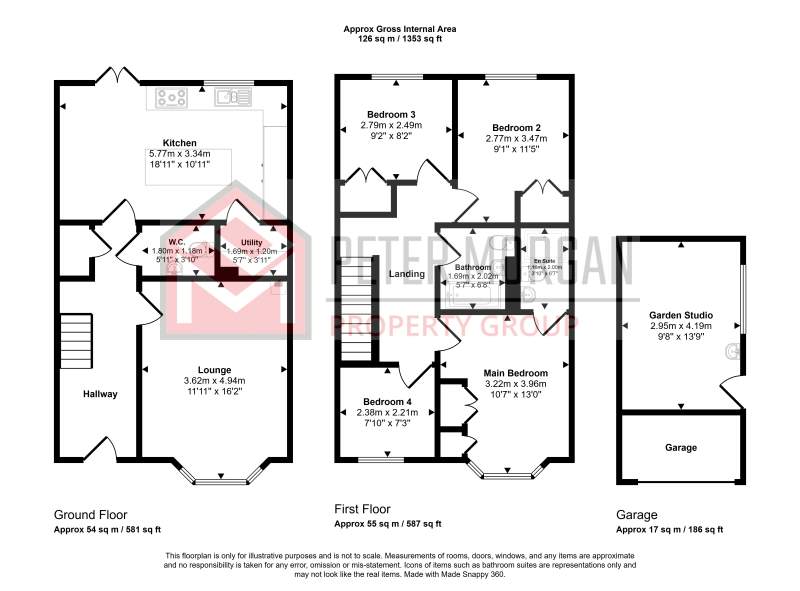- Immaculately presented 4 bedroom detached home
- Fully fitted kitchen with appliances and island
- 2 bathrooms and cloakroom
- Fitted garden studio
- Landscaped garden
- Approximately 2.3 miles from the M4 at Jct 36, along with major retail and leisure outlets and McArthur Glen Designer Village and approximately 2.3 miles from Bridgend Town Centre
- Approximately 7.5 miles from The Heritage Coastline at Ogmore By Sea and approximately 20 miles from Cardiff City Centre
- uPVC double glazing and combi gas central heating. Wood burning stove
- Council Tax Band: E. EPC: B
- Need a mortgage? We can help.
4 Bedroom Detached House for sale in Bridgend
IMMACULATELY PRESENTED MODERN DETACHED LOW MAINTENANCE / HIGH EFFICIENCY 4 BEDROOM, 2 BATHROOM HOME BOASTING UPGRADED FULLY FITTED KITCHEN WITH APPLIANCES, ISLAND & QUARTZ WORKTOPS, FITTED GARDEN STUDIO, WOOD BURNING STOVE, FITTED WINDOW SHUTTERS, LVT FLOORING, NHBC STRUCTURAL WARRANTY & MORE!
Situated on a modern development South of Coity Village. Approximately 2.3 miles from the M4 at Jct 36, along with major retail and leisure outlets and McArthur Glen Designer Village and approximately 2.3 miles from Bridgend Town Centre and Intercity Rail link at Bridgend Railway Station. Approximately 7.5 miles from The Heritage Coastline at Ogmore By Sea and approximately 20 miles from Cardiff City Centre.
This home has accommodation comprising ground floor hallway, cloakroom, lounge with bay window and wood burner, fully fitted kitchen / dining room with French doors to rear garden, utility room. First floor landing, family bathroom, 4 bedrooms, bed 1 having bay window and en suite shower room. Externally there is an open plan frontage, driveway for 3 cars, garage which is now a bike garage / store and fitted garden studio and landscaped garden.
This property benefits from Combi gas central heating, uPVC double glazing, hardwired network cabling, LVT and carpeted flooring, fitted window shutters and an NHBC structural warranty.
GROUND FLOOR
Hallway
Composite double glazed front door. Spindled and carpeted staircase to 1st floor. Luxury vinyl tile wood effect flooring. Radiator. Wall mounted electrical consumer unit. Plastered walls and ceiling. Inset ceiling spotlights. Under stairs recess and store cupboard housing main internet connection point. Wall mounted central heating main thermostat. White vertical panelled doors to living rooms and..
Cloakroom
Fitted two piece suite in white comprising close coupled WC with push button flush and pedestal hand wash basin with monobloc tap and tiled splashback. Radiator. Wood effect luxury vinyl tile flooring. Plastered walls and ceiling. Inset ceiling spotlights. Extractor fan.
Lounge
uPVC double glazed bay window with fitted Venetian style shutters. Woodburning stove with stone hearth. Radiator. Plastered walls and ceiling. Inset ceiling spotlights to corners of room and central pendulum light. Wall mounted central heating thermostat (lounge temperature only). Sky TV and hardwired network connection point.
Wall mounted carbon monoxide detector. Fitted carpet.
Kitchen / Dining Room
uPVC double glazed window with fitted shutters and uPVC double glazed French doors with perfect fit blinds to rear garden. Fully fitted and upgraded kitchen finished with midnight blue handleless doors and quartz worktops. Central breakfast island with quartz worktop and base storage. Full height ladder style drawer unit. Integral combi microwave with grill and traditional oven, full height fridge and separate freezer, dishwasher, induction hob, extractor hood and food disposal unit. Floor level LED lighting. Plastered walls and ceiling. Inset ceiling spotlights to kitchen area. Pendulum light to dining area. Wired for wall mounted television. Radiator. Wood effect luxury vinyl tiled floor. Extractor fan. Carbon monoxide detector. Vertical panelled door to..
Utility Room
Fitted base units with worktop and upstands. Plumbed for washing machine. Fitted shelf. Plastered walls and ceiling. Inset ceiling spotlights. Extractor fan. Radiator. Wood effect luxury vinyl tiled floor.
FIRST FLOOR
Landing
Generous size landing with balustrade and spindles. Plastered walls and ceiling. Inset ceiling spotlights. Mains powered smoke alarm. Loft access with loft ladder and partially boarded attic . Radiator. Fitted grey carpet. White vertical panelled doors to bedrooms and..
Family Bathroom
Fitted three-piece suite in white comprising close coupled WC, pedestal hand wash basin with monobloc tap, panelled bath with mixer tap and overhead electric shower with glass screen. Textured grey part tiled wall. Chrome heated towel rail. Grey wood grain effect cushion flooring. Plastered walls and ceiling. Inset ceiling spotlights. Extractor fan. Fitted shelving to alcove.
Bedroom 1
uPVC double glazed bay window with fitted Venetian style shutters to front. Radiator. Wall mounted air-conditioning unit. Plastered wall and ceiling. Inset ceiling spotlights to corners and central pendulum light Fitted wardrobes. TV point.
En-suite shower room
Fitted with three piece suite in white comprising close coupled WC with push button flush, hand wash basin with monobloc tap, double shower cubicle with mixer shower and folding glass screen. Tiled walls. Grey wood grain cushion flooring. Chrome heated towel rail. Plastered ceiling. Inset spotlights. Extractor fan. Shaver point.
Bedroom 2
uPVC double glazed window with fitted Venetian style shutters to rear. Radiator. LVT flooring. Fitted wardrobes. Plastered walls and ceiling. Hardwired network cable point.
Bedroom 3
uPVC double glazed window with fitted Venetian style shutters to rear. Radiator. Fitted grey carpet. Fitted wardrobes. Hardwired network cable point.
Bedroom 4
uPVC double glazed window with fitted Venetian style shutters to front. Radiator. Grey wood grain LVT flooring. Plastered walls and ceiling. Inset ceiling spotlights. Hardwired network cable point.
EXTERIOR
Front Garden
Open plan garden laid with decorative stone and shrubs. Paved pathway and overhead canopy with courtesy light to front door. Driveway to side for 2 to 3 cars. Gate access to rear garden.
Bike / Garage Store
Up and over door leading to storage space with light.
Rear Garden
Laid with lawn and paved patio. Feather edge wood fence surround. Small pine tree. Water tap. External light. External power points. Decorative stone covered storage space.
Studio
uPVC double glazed window and door to rear garden. Fitted Venetian blind. Plastered walls and ceiling. Inset ceiling spotlights. Loft entrance. Extractor fan. Grey wood grain laminate flooring. Six sets of double power points
Mortgage Advice
PM Financial is the mortgage partner within the Peter Morgan Property Group. With a fully qualified team of experienced in-house mortgage advisors on hand to provide you with free, no obligation mortgage advice. Please feel free to contact us on 03300 563 555 or email us at sales@petermorgan.net (fees will apply on completion of the mortgage).
General Information
Please be advised that the local authority in this area can apply an additional premium to council tax payments for properties which are either used as a second home or unoccupied for a period of time.
Council Tax Band : E
Important Information
- This is a Freehold property.
Property Ref: 261018_PRA11580
Similar Properties
Land to rear of 45 Neath Road, Tonna, West Glamorgan. SA11 3DQ
Land | Offers in region of £329,000
Plot of Land | Stunning Views | Ideal For Developers | 2.5 Acres | No Planning | Need a Mortgage? We can Help!
Caehopkin Road, Swansea, City And County of Swansea. SA9 1TX
3 Bedroom Detached House | Offers Over £325,000
Ideal Family Home With Air Bnb Potential | NO ONWARD CHAIN! | A Detached Semi-Rural Cottage | With the Brecon Beacons on...
Woodmill, Waunceirch, Neath, Neath Port Talbot. SA10 7PX
4 Bedroom Detached House | Offers Over £325,000
Detached Family Home In A Sought-After Cul-De-Sac Location | Four Bedrooms | EPC - C | Freehold | Converted Garage Creat...
Coytrahen, Bridgend, Bridgend County. CF32 0ED
3 Bedroom Detached House | £350,000
A charming, characterful & unique detached home set in just over 1/4 acre of grounds | An extended Cottage believed to o...
Heathland Way, Llandarcy, Neath, Neath Port Talbot. SA10 6FT
4 Bedroom Detached House | £350,000
Popular Residential Development | Detached Family Home | Beautifully Presented Throughout | Freehold | Four Bedrooms | E...
Oakengates, Porthcawl, Bridgend County. CF36 5RE
3 Bedroom Detached Bungalow | £350,000
Versatile, detached dormer bungalow on a corner plot, only 1 mile from Newton Beach | Major improvement works over recen...
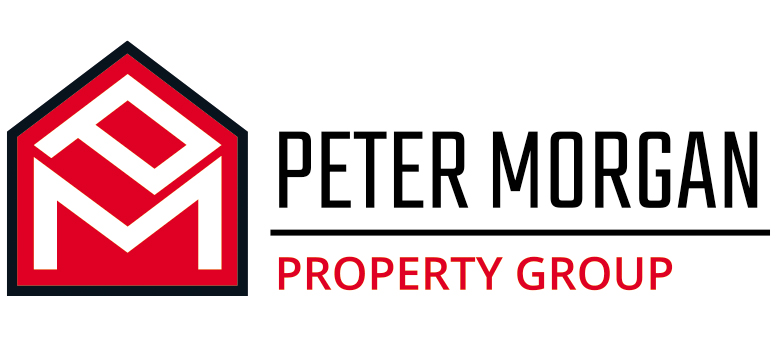
Peter Morgan (Neath)
Windsor Road, Neath, West Glamorgan, SA11 1NB
How much is your home worth?
Use our short form to request a valuation of your property.
Request a Valuation
