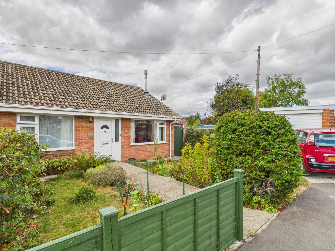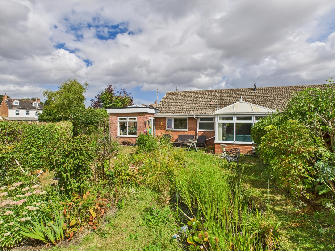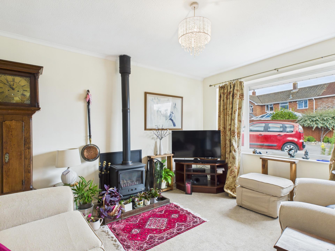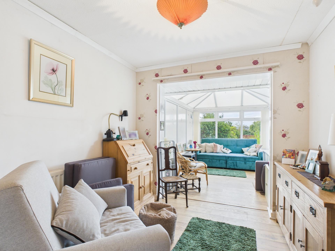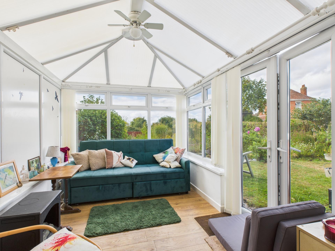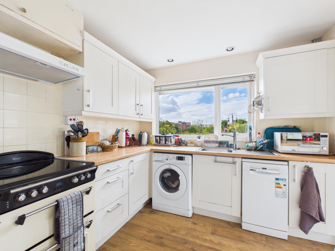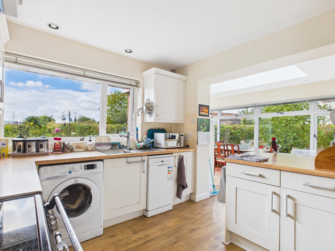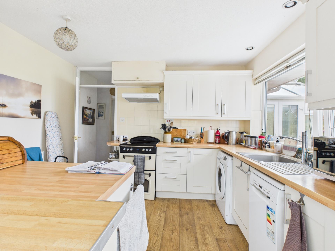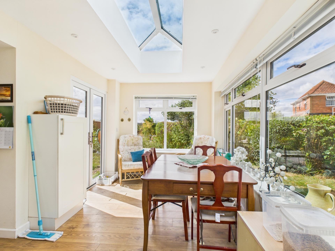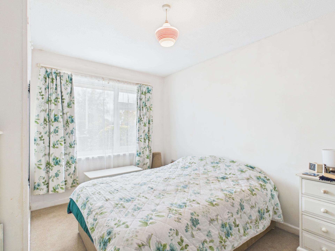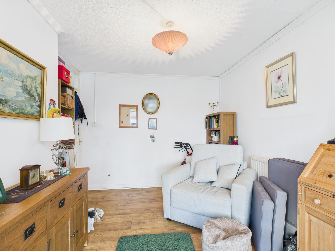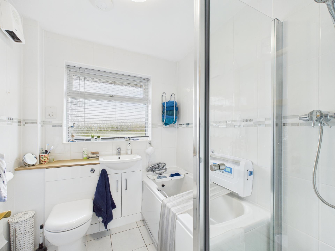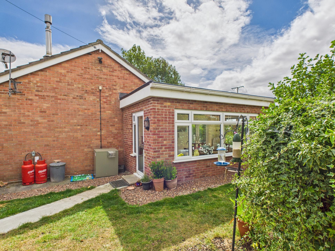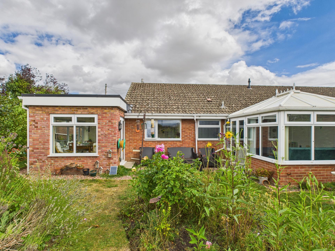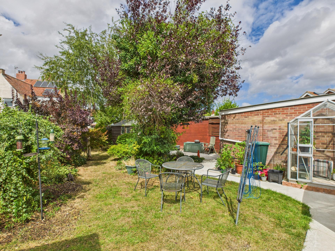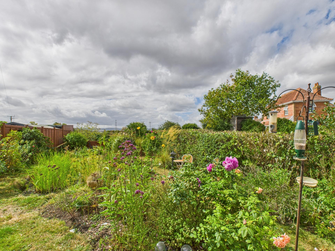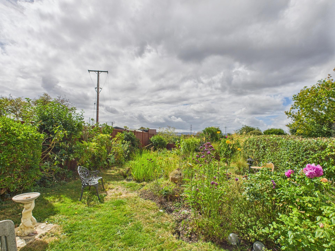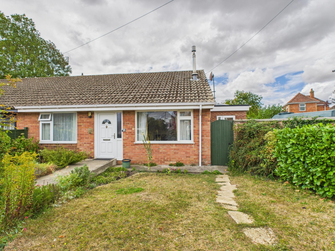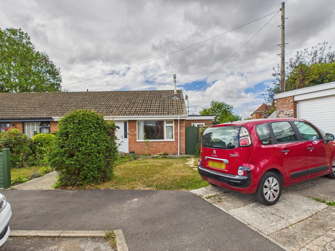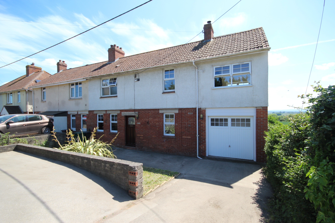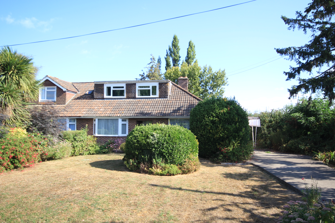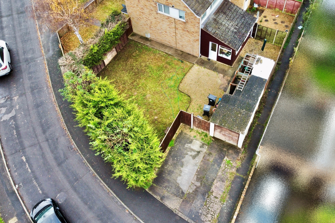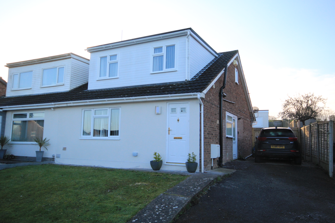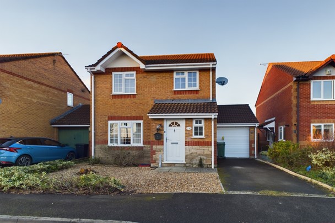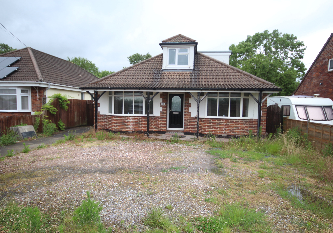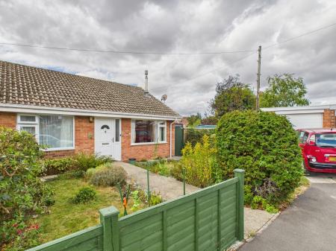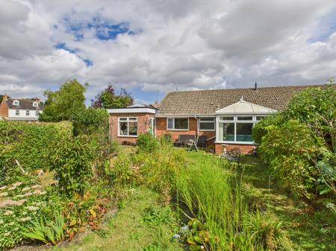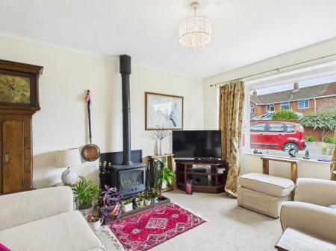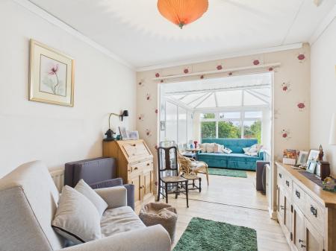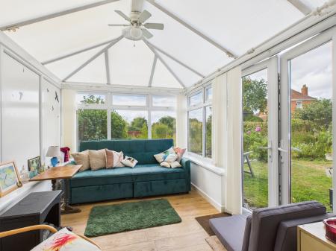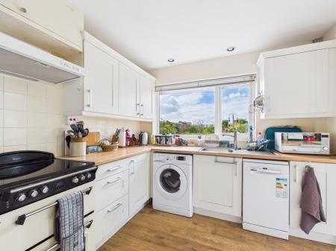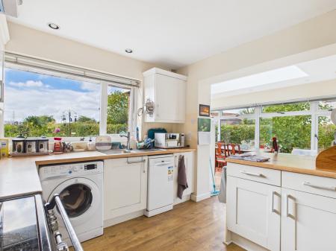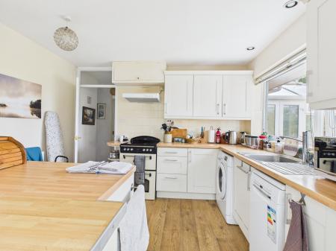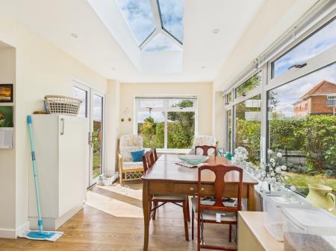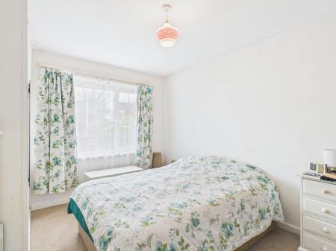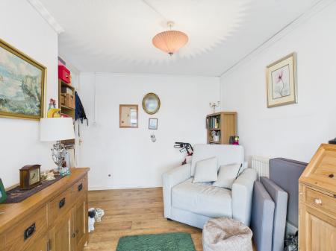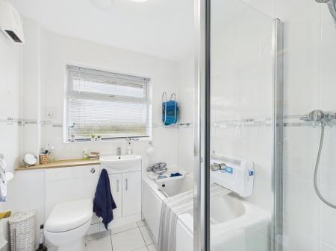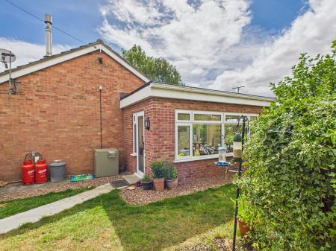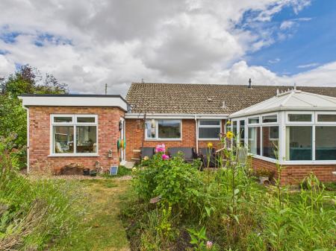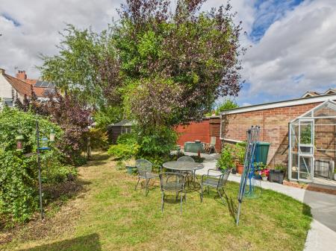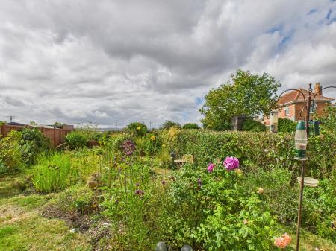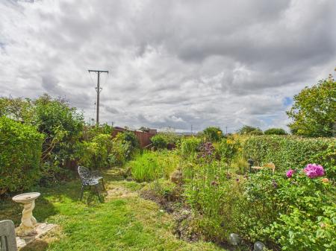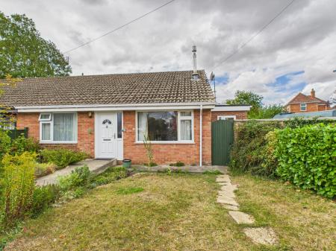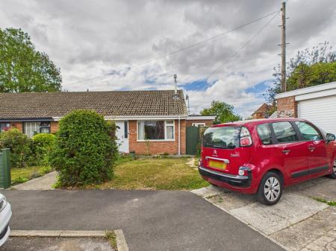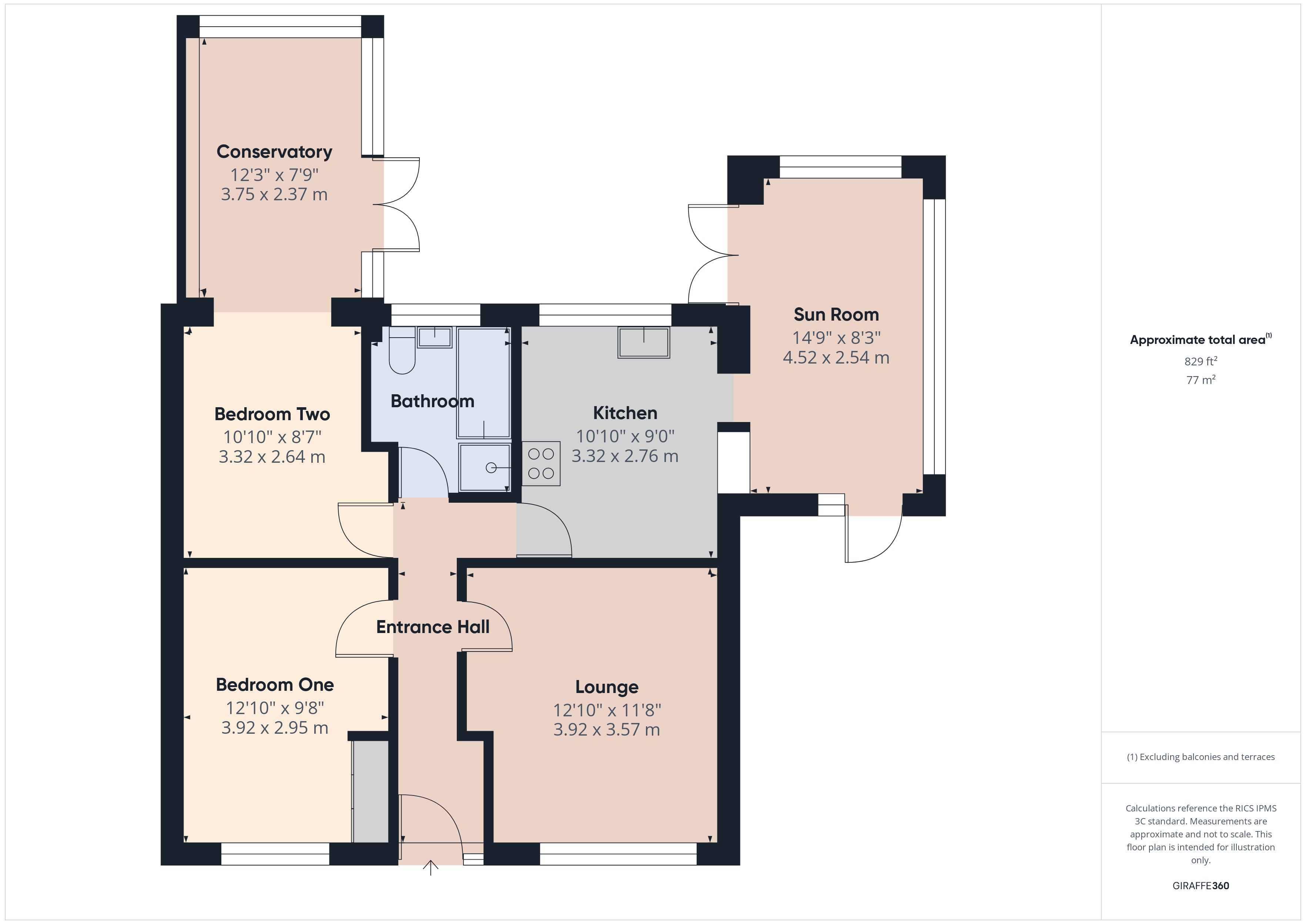- AN EXTENDED SEMI-DETACHED 2 BEDROOM BUNGALOW
- CUL-DE-SAC POSITION IN POPULAR WEST SIDE VILLAGE
- LOUNGE WITH FEATURE LP GAS WOOD BURNER FIRE
- SUN ROOM/DINING ROOM EXTENSION WITH ORANGERY SKYLIGHT
- KITCHEN, BATHROOM & CONSERVATORY
- DOUBLE GLAZING & OIL FIRED CENTRAL HEATING SYSTEM
- DELIGHTFUL CORNER PLOT GARDENS, GARAGE & PARKING
- INTERNAL INSPECTION ESSENTIAL
2 Bedroom Semi-Detached Bungalow for sale in Bridgwater
An extended semi-detached two bedroom bungalow occupying a large corner plot position in a well established residential cul-de-sac close to the centre of this popular West side village located next to the Combwich pond/fishing lake, approximately 5 miles west of Bridgwater where numerous shopping facilities & amenities are available. Primary school, church & inn are all available within the village.
The property is constructed of cavity walling with brick elevations beneath a pitched, tiled, felted & insulated roof with a more recently constructed sunroom/dining room extension off the kitchen. There is the UPVC double glazing is installed & oil-fired central heating system is provided. Briefly the accommodation comprises an Entrance Hall, Lounge with feature LP Gas wood burner style fire, Kitchen, Sunroom/Dining Room Extension, Two Bedrooms, Conservatory and a well-appointed Bathroom. The property enjoys good size corner plot gardens together with a “drive through” Garage & Driveway providing off road parking.
To conclude the property provides an ideal home for those contemplating retirement or as a family home situated in a favoured area. An internal inspection is recommended to avoid disappointment.
ACCOMMODATION
ENTRANCE HALL Ramp access providing level surface to the front door. Upvc double glazed door & side panel. Tiled floor. Roof access via ladder.
LOUNGE 12’11” x 11’8” (3.94m x 3.57m) Sealed unit double glazed window to front. Feature LPG wood burner style fire with hearth. Radiator.
KITCHEN 10’10” x 9’ Double glazed window to garden and far-reaching view.. Extensive range of floor & wall mounted cupboard units with single stainless steel sink & drainer unit inset. Point for an electric cooker, plumbing and space for a washing machine and dishwasher. Opening to;
SUN ROOM/DINING ROOM 14’9” x 8’3”(4.52m x 2.54m) UPVC double glazed windows, French doors to garden, door to rear. Double glazed orangery skylight. Spotlights.
BEDROOM 1 12’10” x 9’8” (3.92m x 2.95m) including range of built in wardrobes. Sealed unit double glazed window to front. Radiator.
BEDROOM 2 10’10” x 8’7” (3.32m x 2.64m) Currently used as a sitting room. Radiator. Laminate flooring. Opening to;
CONSERVATORY 12’3” x 7’9” (3.75m x 2.37m) UPVC double glazed windows and French doors to the garden. Fan/light fitting. Radiator.
BATHROOM Double glazed window to rear. Fully tiled and suite comprising panel sided bath with shower mixer fitting, separate shower unit with glazed screen, vanity wash hand basin & level WC. Extractor unit. Wall mounted fan heater. Heated towel rail/radiator.
OUTSIDE To the front of the property the gardens are laid to lawn and borders with shrubs. Footpath forming ramp up to the main entrance. Driveway providing PARKING and access to the brick built GARAGE 15’8” x 10’1” (4.79m x 3.08m), up and over doors to front and rear. Timber framed gate leads to side garden with path to rear garden and timber SHED and aluminium framed GREENHOUSE. Rear garden with lawn, ornamental wildlife water feature ponds, shrubs and trees. Raised vegetable bed and SHED.
Viewing By appointment with the vendors’ agents who will be pleased to make the necessary arrangements.
Services Mains electricity, water & drainage.
Council Tax Band B
Energy Rating TBC
Broadband & Mobile Information at checker.ofcom.org.uk
Important Information
- This is a Freehold property.
Property Ref: 131023_1238
Similar Properties
Bath Road, Bawdrip, Bridgwater
3 Bedroom Semi-Detached House | £295,000
An extended semi-detached property, enjoying fine far reaching southerly views over open fields to the rear, situated in...
River Lane, Dunwear, Bridgwater
3 Bedroom Bungalow | £295,000
A spacious three-bedroom chalet style property situated in a pleasant rural location with views over open fields to the...
3 Bedroom End of Terrace House | £289,950
WITH PLANNING PERMISSION GRANTED FOR THE ADDITION OF A TWO BEDROOM DWELLING, this large plot at 49 Stafford Road represe...
Rowlands Rise, Puriton, Bridgwater
3 Bedroom Semi-Detached House | £300,000
A modern 3 bedroom semi-detached chalet style house, well situated within this popular village with all amenities close...
3 Bedroom Detached House | £300,000
A lovely 3-bedroom detached house located on the southern side of Bridgwater approximately 1 mile from the town centre o...
Bath Road, Bawdrip, Bridgwater
2 Bedroom Detached Bungalow | £300,000
An opportunity to acquire an individual extended detached bungalow which has been fully modernised, together with a usef...

Charles Dickens (Bridgwater)
Bridgwater, Somerset, TA6 3BG
How much is your home worth?
Use our short form to request a valuation of your property.
Request a Valuation
