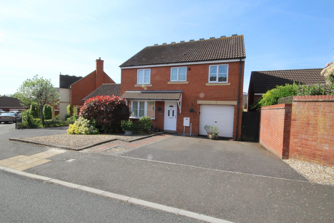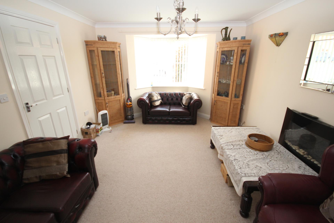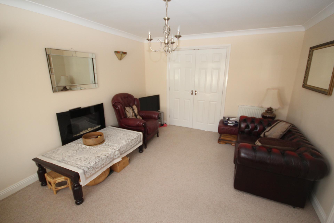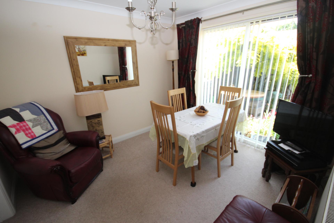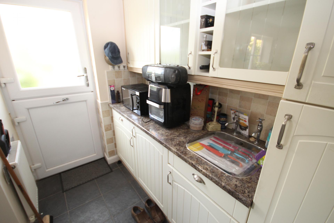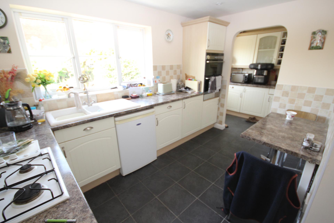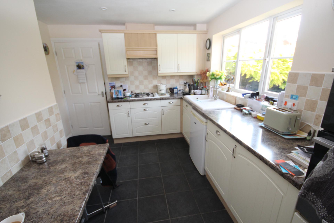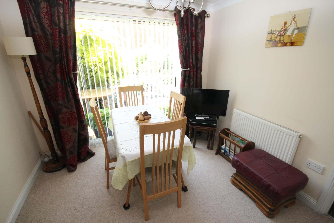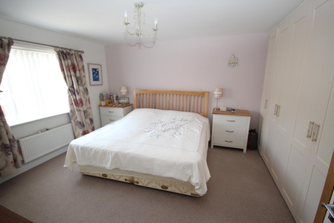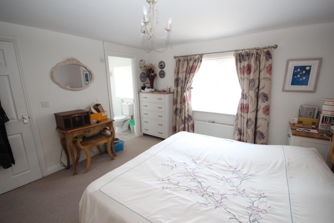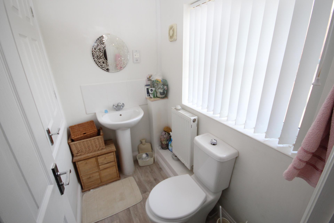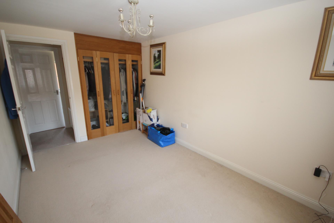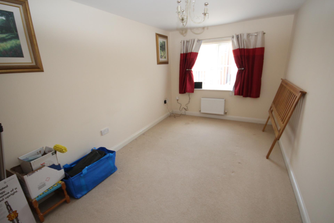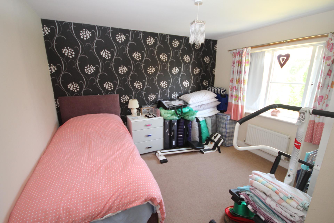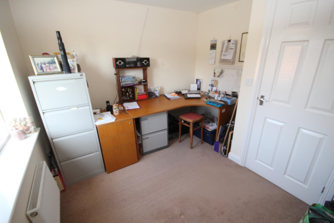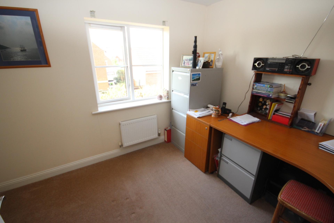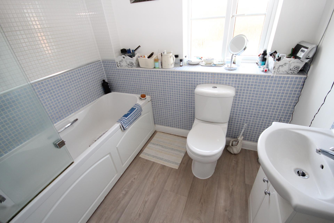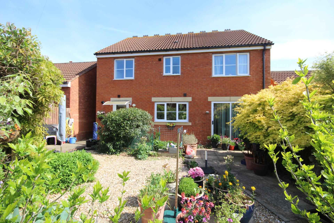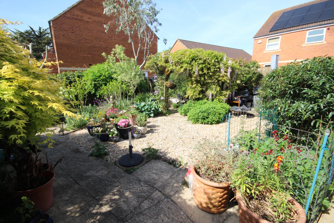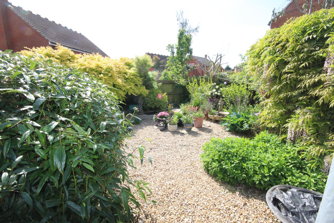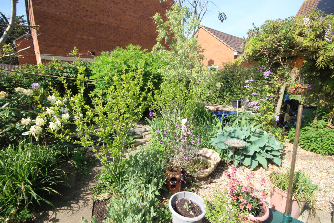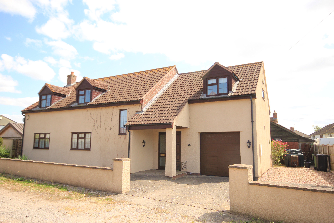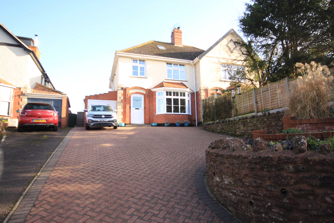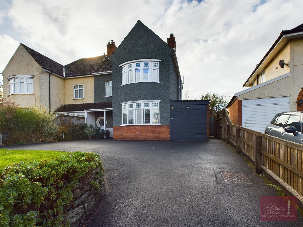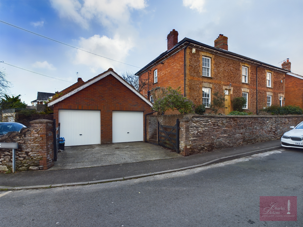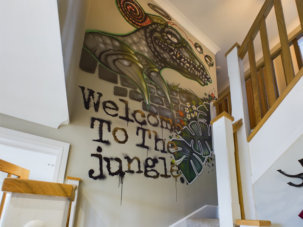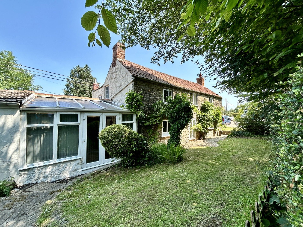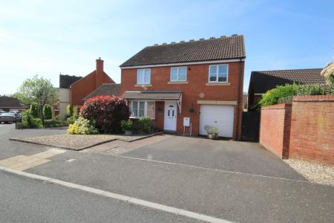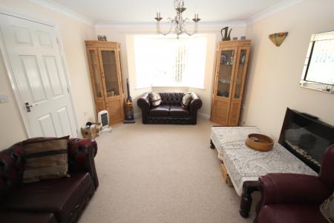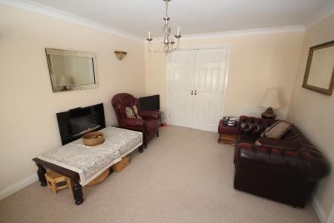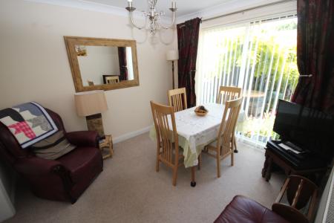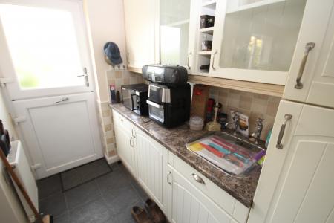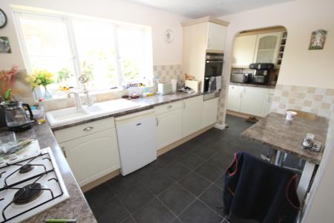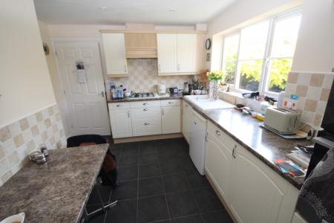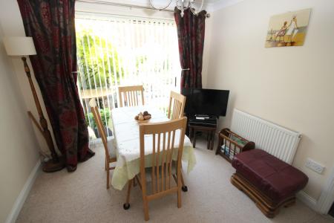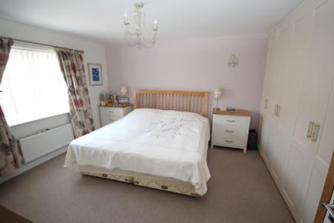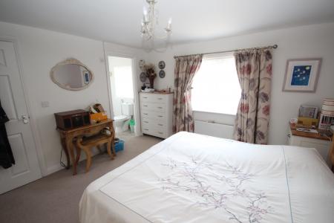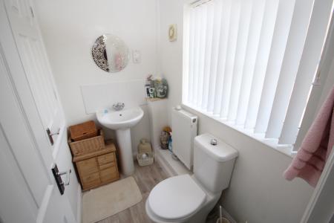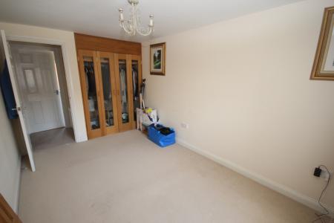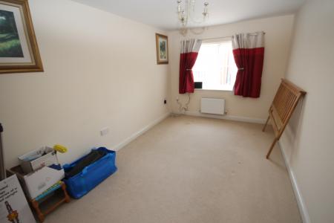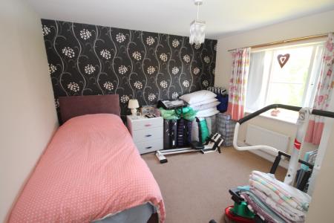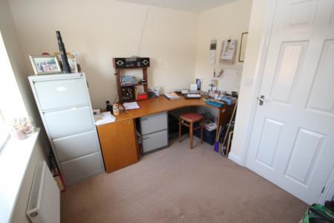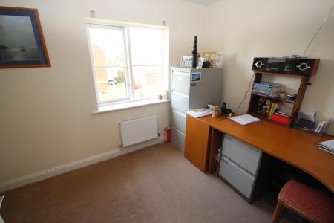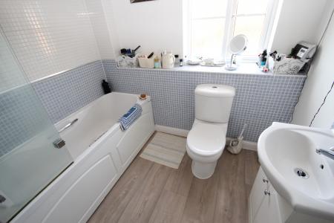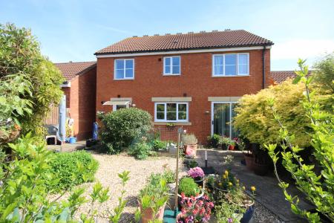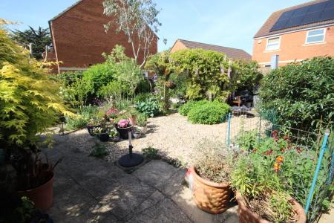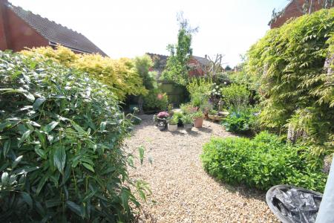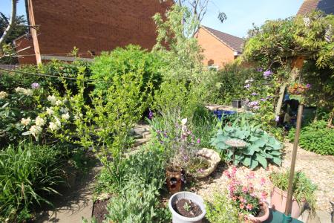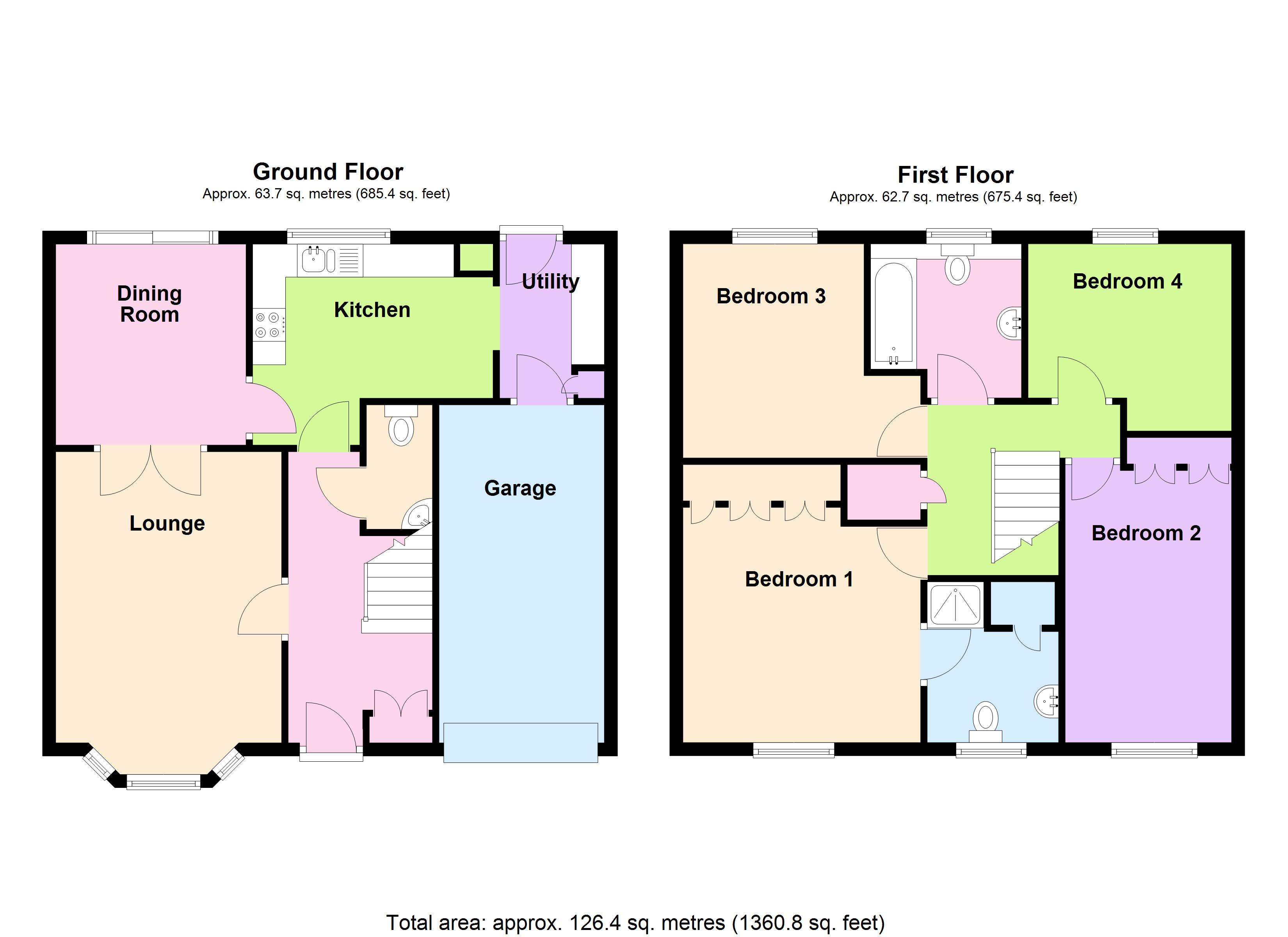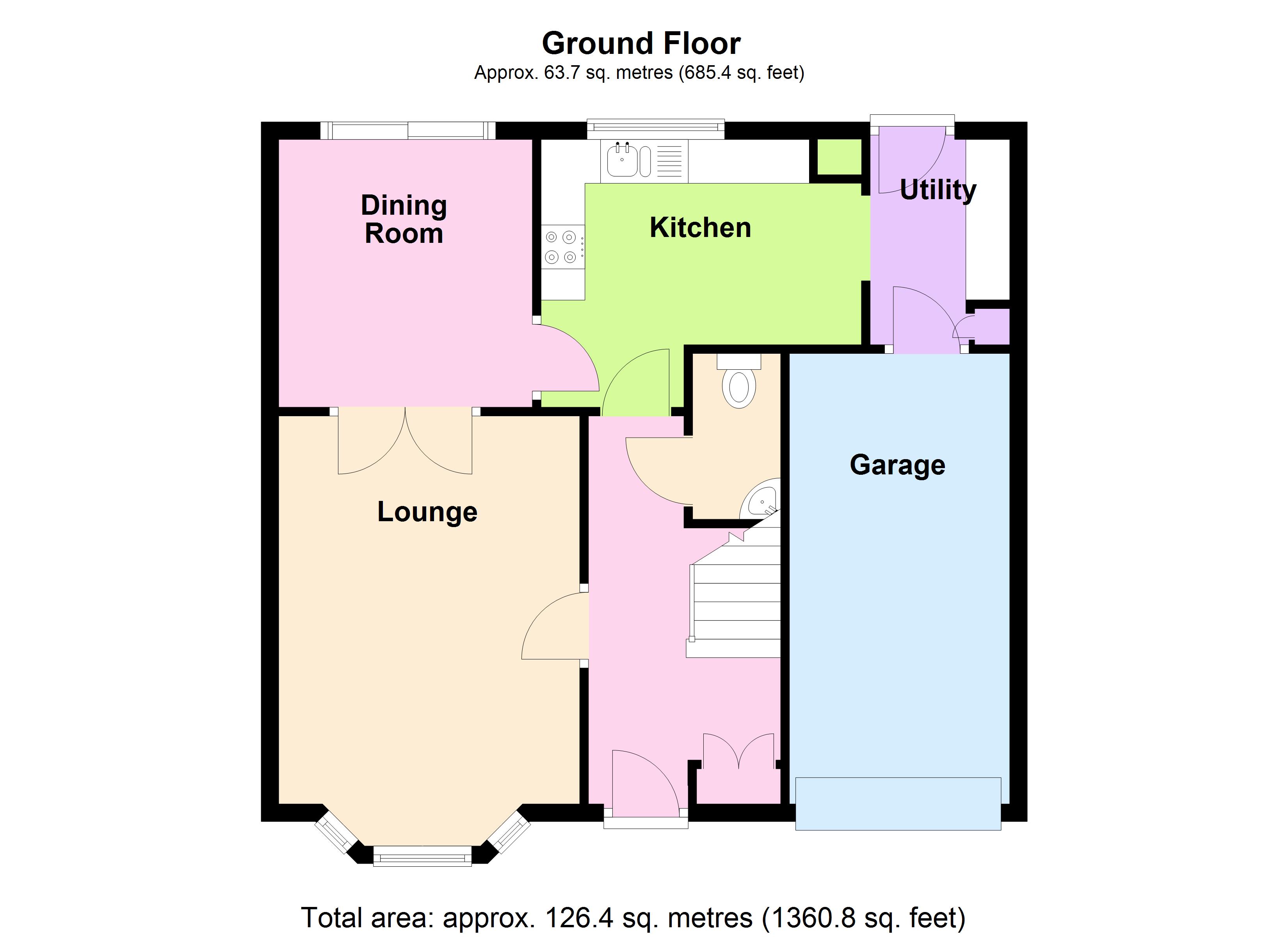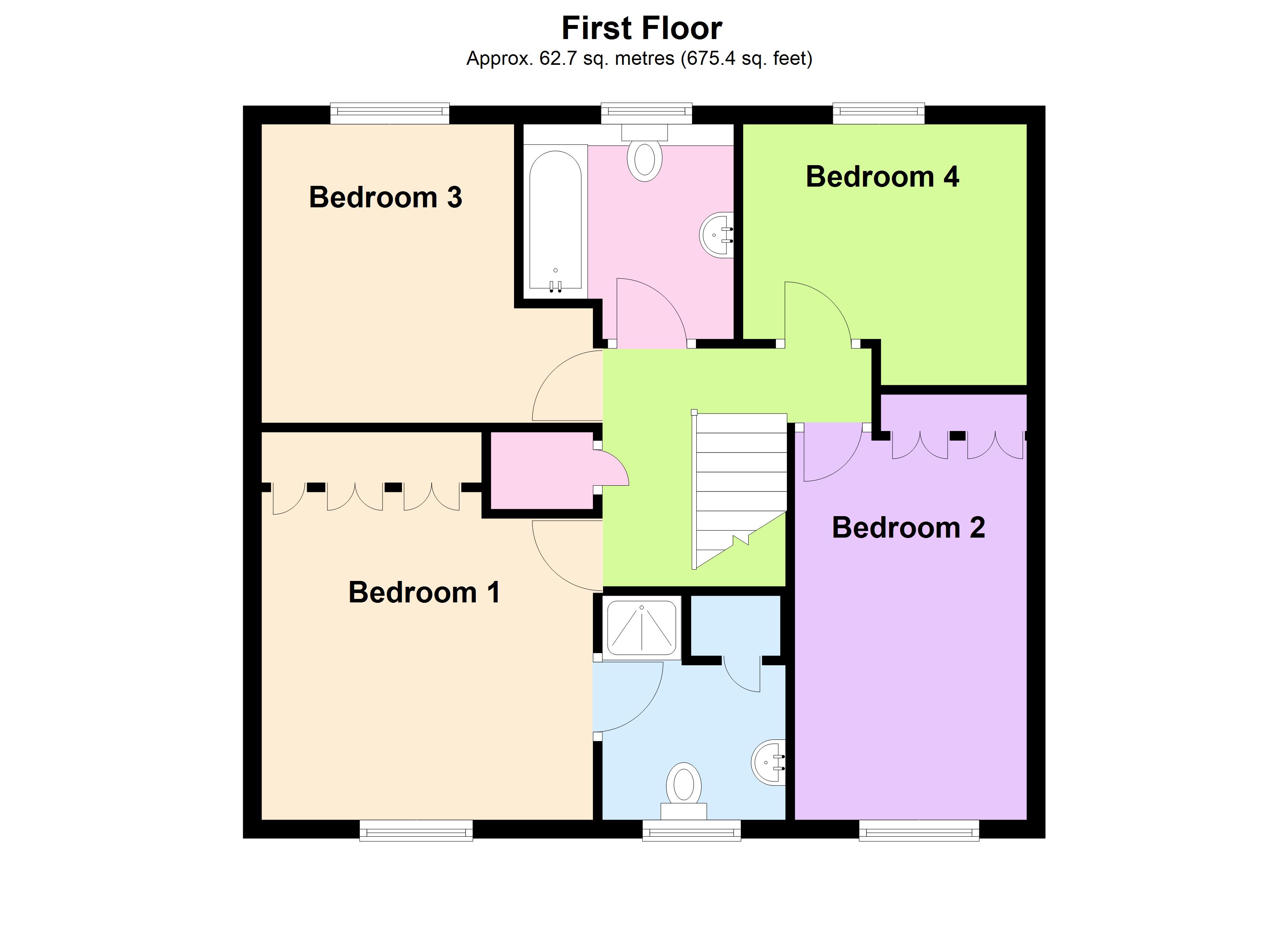- A 4 BEDROOM DETACHED MODERN HOUSE
- SOUGHT AFTER WEST SIDE DEVELOPMENT
- MASTER BEDROOM WITH EN-SUITE
- 3 FURTHER BEDROOMS & BATHROOM
- LOUNGE & DINING ROOM
- KITCHEN/BREAKFAST ROOM & UTILITY
- GAS FIRED CENTRAL HEATING & UPVC DOUBLE GLAZED WINDOWS
- ENCLOSED PRIVATE GARDENS, GARAGE & PARKING
- IDEAL FAMILY PROPERTY
- EARLY VIEWING ADVISED
4 Bedroom Detached House for sale in Bridgwater
A well presented 4 bedroom detached house, forming part of this ever popular development situated on the west side of the town and approximately one mile from the town centre of Bridgwater, where numerous facilities and amenities are available. Primary school, inn and Community Hall are available within the village of Wembdon.
The property is of brick elevations below a pitched tiled roof and was built approximately 18 years ago. It offers well planned accommodation which briefly comprises to the ground floor: Entrance Hall, Cloakroom, Lounge, Dining Room, Kitchen/Breakfast Room and Utility, whilst to the first floor there is a large Master Bedroom with En-Suite Shower Room, 3 further good size Bedrooms and family Bathroom. The property benefits from gas fired central heating and UPVC double glazed windows throughout. There are attractive private laid out gardens to the rear having an abundance of various flowers and shrubs together with ornamental pond, whilst to the front there is parking for 2 cars leading to the integral Garage. This is an ideal family home in a sought after area and as such early internal inspection is thoroughly recommended.
ACCOMMODATION
GROUND FLOOR
ENTRANCE HALL Mosaic tiled floor. Stairs to first floor with space under. Storage cupboard. Radiator.
CLOAKROOM Wash hand basin. Low level WC. Radiator. Extractor.
LOUNGE 16’2” x 11’2” Deep bay window. Wall mounted contemporary electric fire. Coving. 2 radiators. Double doors to:
DINING ROOM 10’0” x 9’6” radiator. Sliding patio doors to rear garden. Door to:
KITCHEN/BREAKFAST ROOM 12’0” x 7’8”. Well equipped with a range of floor and wall mounted cupboard units including single drainer enamel sink unit inset into work surface with 2 units and space for fridge under. 4 ring gas hob unit inset into worktop with extractor hood over 2 floor units and 3 drawer unit below. Double oven inset into cooker housing. Wall units. Spotlights inset into ceiling. Radiator. Tiled floor. Opening to:
UTILITY ROOM 7’9” x 5’3”. UPVC stable door to rear garden. Work surface with inset sink unit, 3 units under. Tall storage unit. 2 wall units and bottle rack. Cupboard housing newly fitted gas boiler providing central heating and hot water with programmer below. Tiled floor. Door to Garage.
FIRST FLOOR
LANDING Radiator. Coving. Airing cupboard. Access to roof space.
MASTER BEDROOM 12’0” x 11’10” plus range of fitted wardrobes to one wall. Radiator.
EN-SUITE SHOWER ROOM Pedestal wash hand basin. Low level W.C. Shower cubicle with inset mains shower. Radiator. Shaver point. Storage cupboard
BEDROOM 2 13’6” x 8’7” plus glass fronted double fitted wardrobes to one wall. Radiator.
BEDROOM 3 10’8” x 9’0” plus door recess. Radiator.
BEDROOM 4 10’1” x 9’3” Radiator.
BATHROOM White suite comprising panel sided bath unit fully tiled around with electric shower over. Wash hand basin inset into vanity unit. Low level WC. Shaver point. Extractor. Radiator.
OUTSIDE To the front of the property the gardens are mainly laid to coloured stone and mature shrubs with brick pathway to front door. A double width tarmac drive providing parking leads to the integral GARAGE 16’6” x 8’2”. Light and power, plumbing for washing machine. Roller door. Personal door to Utility Room. A side gate and path leads to the well stocked private rear garden which is laid out to a multitude of flowers and shrubs. Acer trees. Patio areas. Ornamental ponds.
Viewing. By appointment with the vendors agents Messrs Charles Dickens, who will be pleased to make the necessary arrangements.
Services Mains electricity, water, drainage & gas.
Energy Rating C 73
Council Tax Band D
Important Information
- This is a Freehold property.
Property Ref: 131023_1109
Similar Properties
Liney Road, Westonzoyland, Bridgwater
3 Bedroom Detached House | £399,950
A particularly impressive detached property occupying a position on the outskirts of this popular historic village, yet...
Wembdon Rise, Wembdon, Bridgwater
3 Bedroom Semi-Detached House | £395,000
A most attractive bay window 1930’s semi-detached house situated in an elevated position near the centre of this sought...
3 Bedroom Semi-Detached House | £385,000
13 Quantock Road, Bridgwater TA6 7EG comprises a well presented and spacious older style semi-detached house, well locat...
Queen Street, North Petherton, Bridgwater
4 Bedroom Semi-Detached House | £450,000
Laburnum House, Queen Street, North Petherton, Bridgwater TA6 6RQ comprises a spacious extended Victorian period four be...
4 Bedroom Detached House | £475,000
Welcome to the Jungle! What a house this is...an extended four bedroom detached property with large kitchen/diner, large...
Chilton Polden Hill, Chilton Polden, Bridgwater
4 Bedroom Detached House | £595,000
'Jan Swains Cottage' is not actually Jan Swain's Cottage, but the origins of the name are interesting and can be found i...
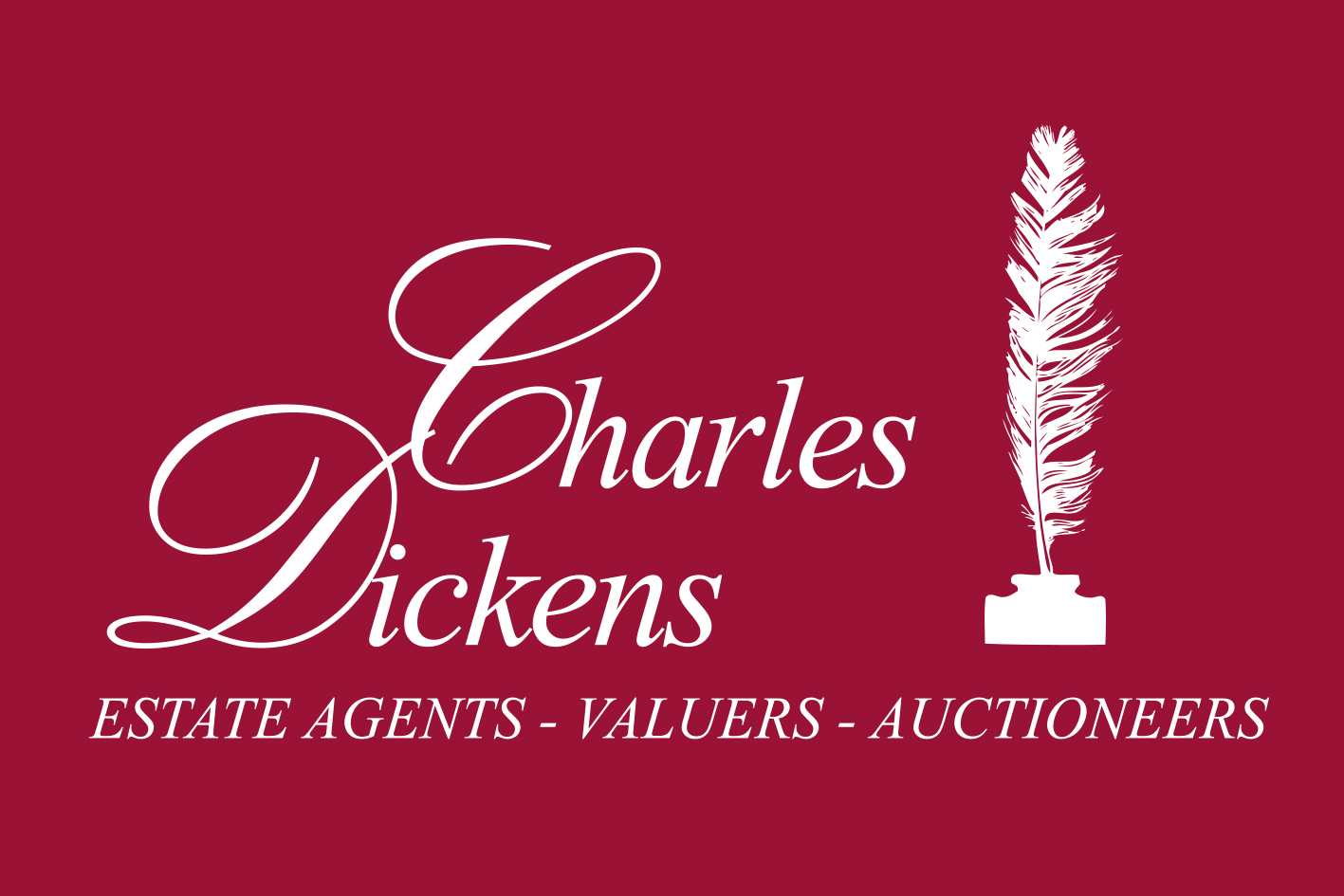
Charles Dickens (Bridgwater)
Bridgwater, Somerset, TA6 3BG
How much is your home worth?
Use our short form to request a valuation of your property.
Request a Valuation
