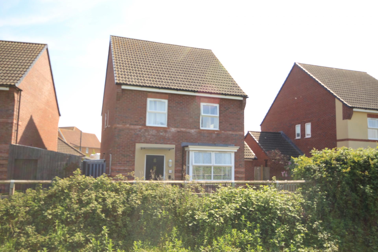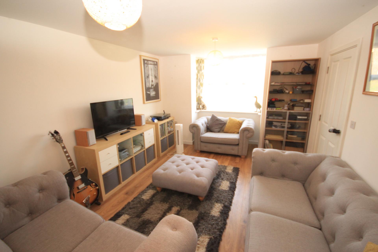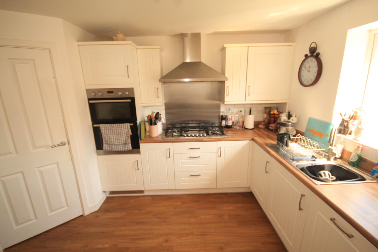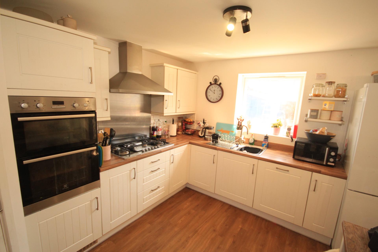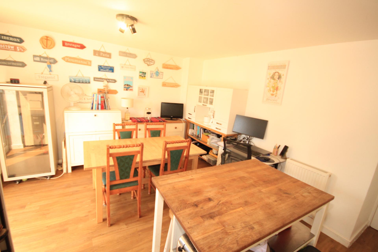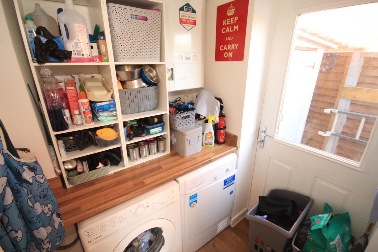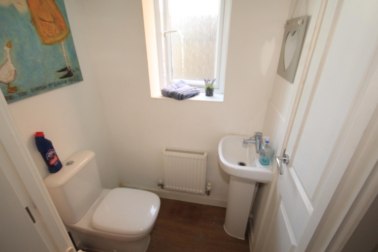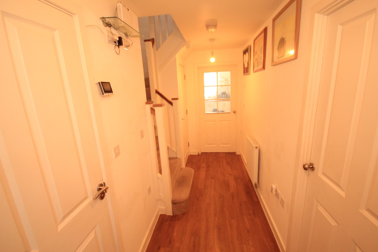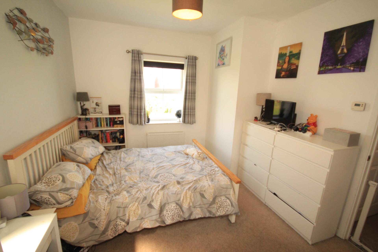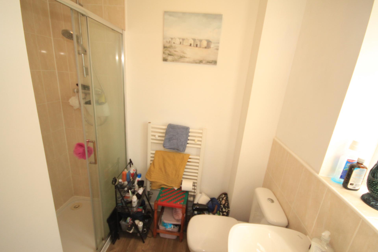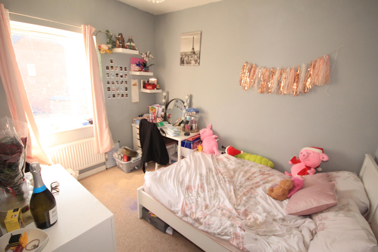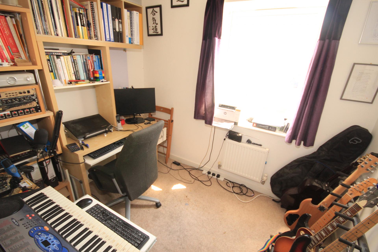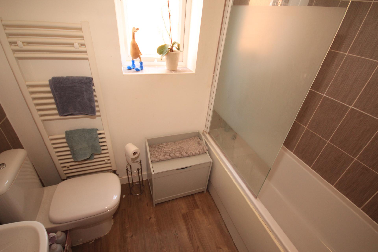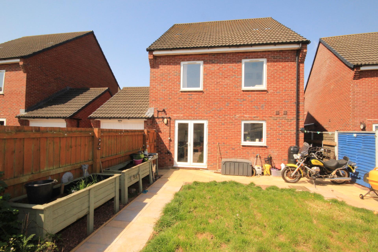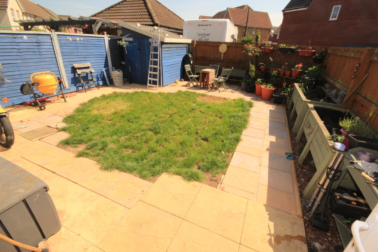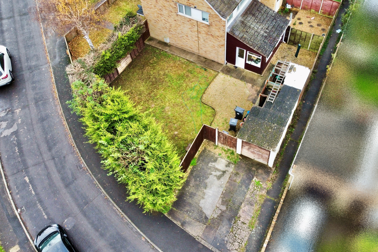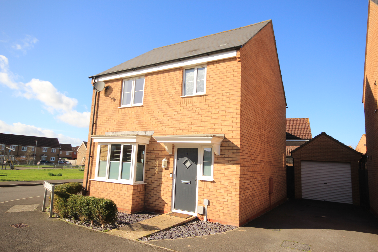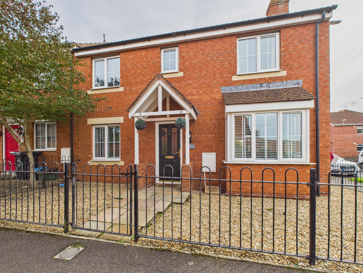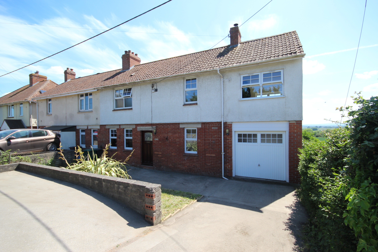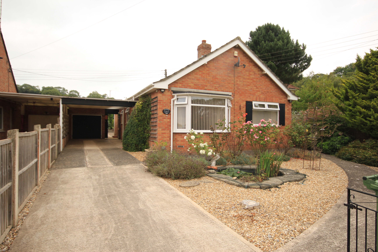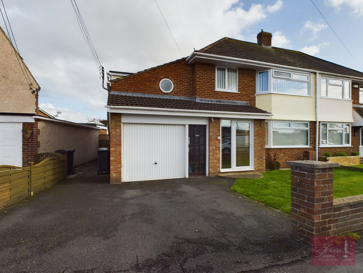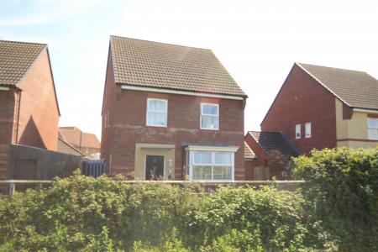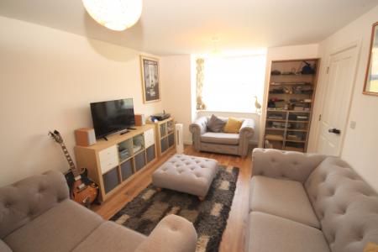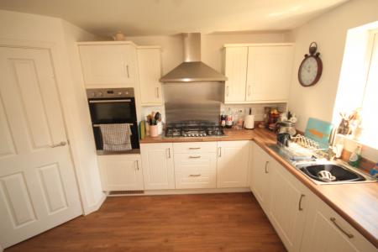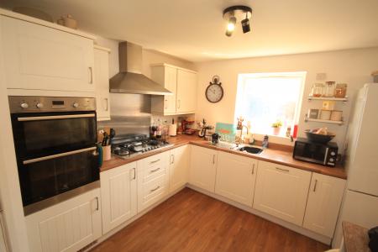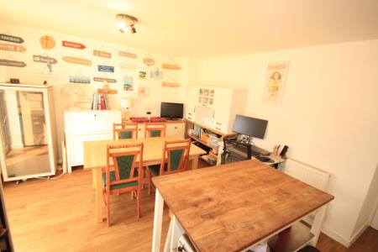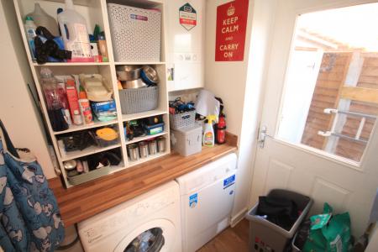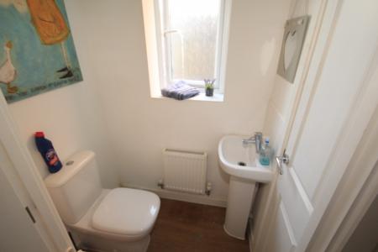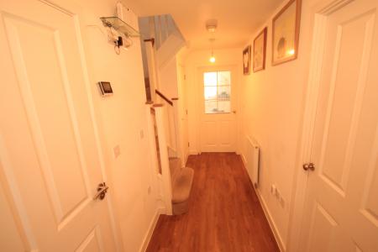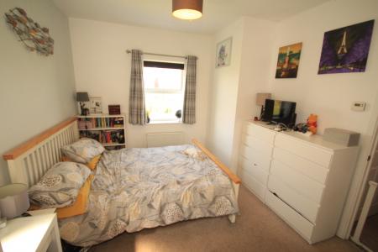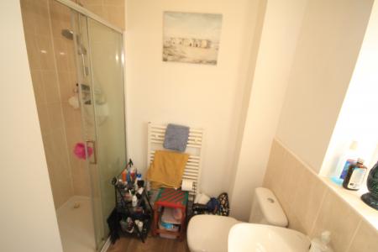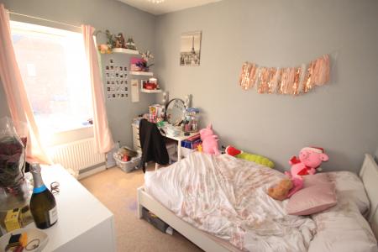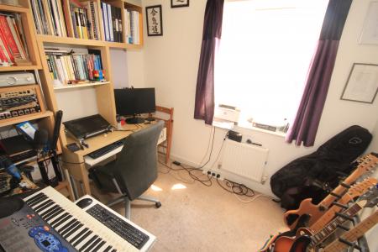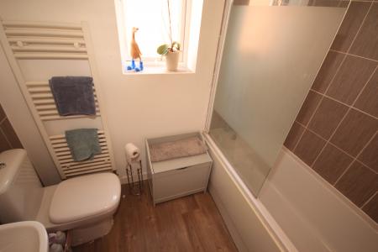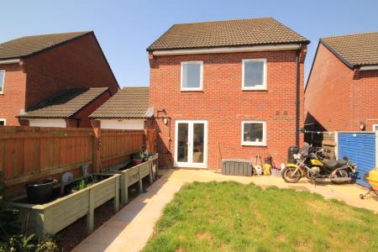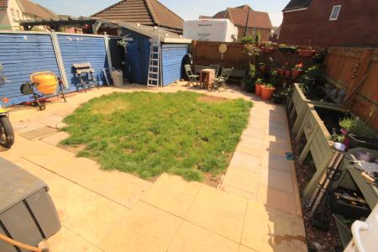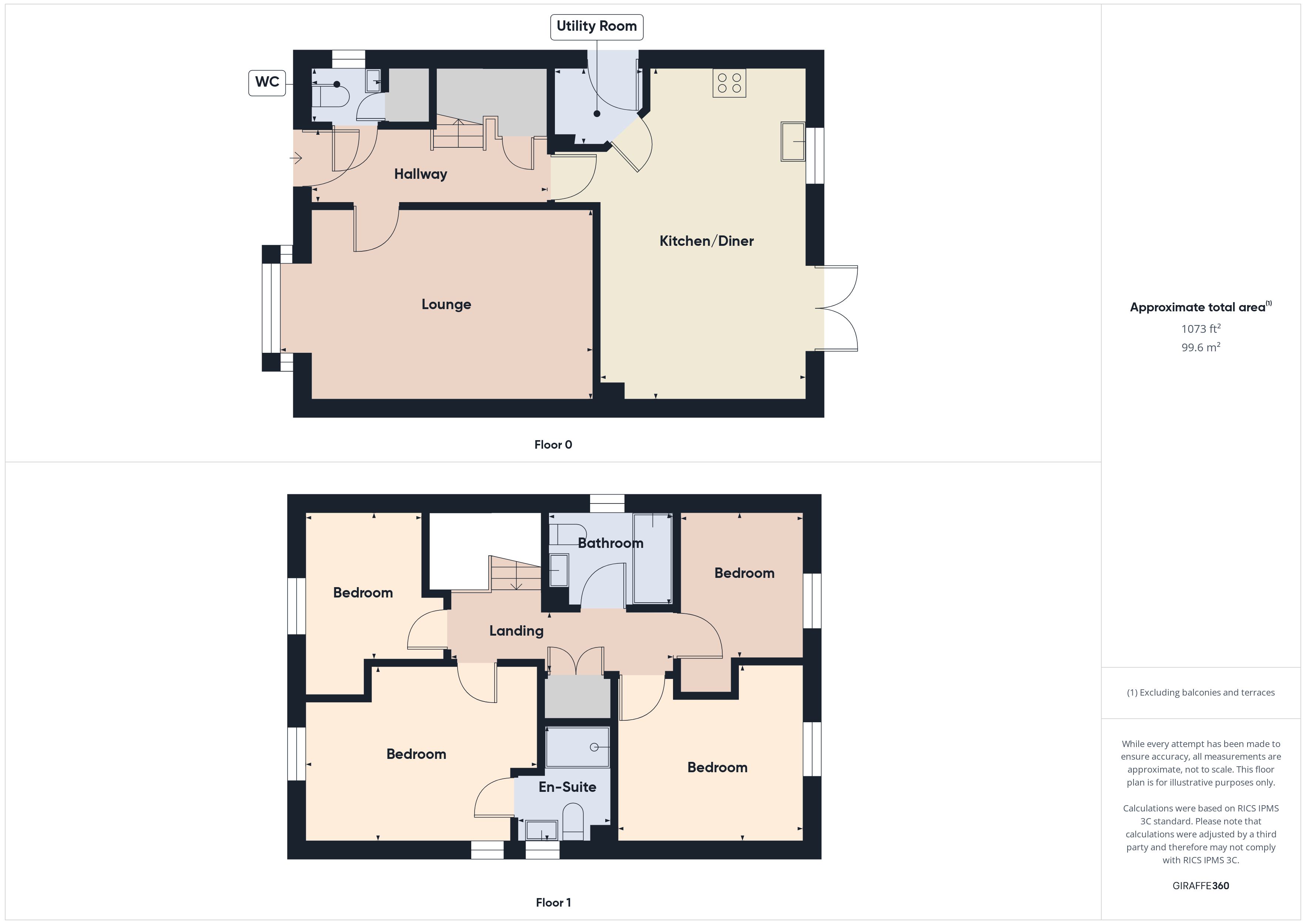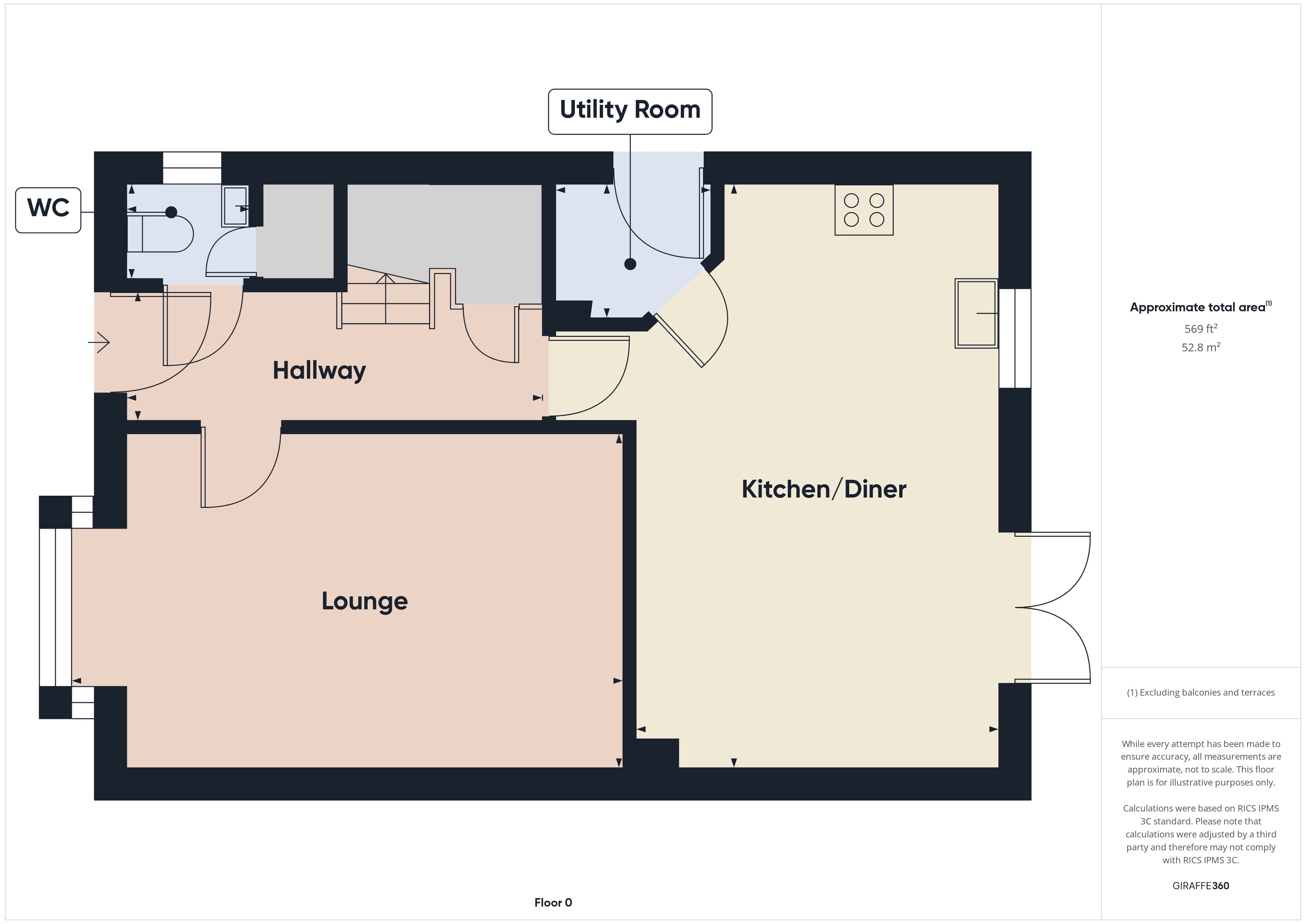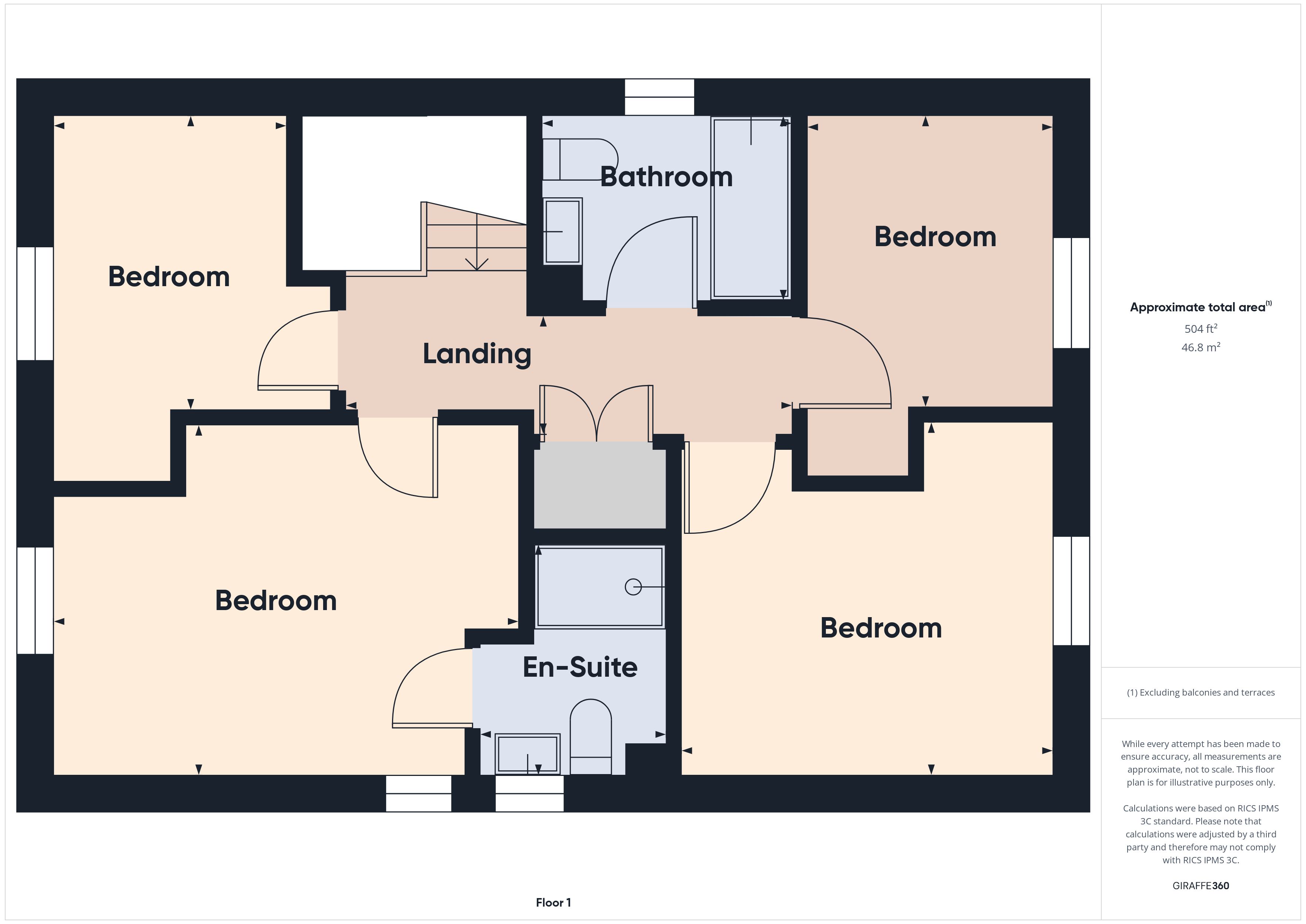- A SPACIOUS & MODERN 4 BEDROOM DETACHED HOUSE
- POPULAR ‘KINGS DOWN’ DEVELOPMENT
- FOUR BEDROOMS
- EN-SUITE SHOWER ROOM TO MASTER BEDROOM
- GOOD SIZE LOUNGE
- MODERN FITTED KITCHEN/DINER WITH INTEGRATED APPLIANCES
- UTILITY ROOM
- ENTRANCE HALL & CLOAKROOM
- LOW MAINTENANCE ENCLOSED GARDEN
- DRIVEWAY PARKING & GARAGE
4 Bedroom Detached House for sale in Bridgwater
An attractive and spacious modern four bedroom detached family house situated within the popular ‘Kings Down’ development, approximately 1.5 miles from the town centre with its numerous facilities and amenities and walking distance to a Hinkley Point C bus stop. Shops, including a convenience store and primary school, are within close proximity and for the commuter, easy access to the M5 via Junction 23 at Puriton. The property is constructed of cavity walling with brick and part rendered elevations beneath a pitched, tiled, felted and insulated roof.
The accommodation is well proportioned and briefly comprises to the Ground Floor; Entrance Hall, Cloakroom, Lounge, fitted Kitchen Diner with French doors to the rear garden and a Utility Room, whilst to the First Floor there is a Master Bedroom with En-Suite Shower Room, 3 further Bedrooms and Family Bathroom. The property benefits from gas fired central heating, UPVC double glazed windows throughout and all floor coverings included in the asking price. Outside the property has a driveway for off road parking and a Garage. To the rear there is an enclosed low maintenance garden and shed.
ACCOMMODATION
ENTRANCE HALL Double glazed door. Stairs to first floor. Radiator.
CLOAKROOM Low level w.c., pedestal wash hand basin, radiator.
LOUNGE 18’3” to bay window x 11’1” (5.58m x 3.38m) Double glazed bay window to front. Two radiators. Laminate flooring. TV aerial points.
KITCHEN/DINER 19’5” x 12’1” (5.92m x 3.69m) Extensive range of modern matching floor and wall mounted cupboard units with 1¼ bowl stainless steel sink and drainer unit inset into working surfaces. Integrated split level electric oven and grill with six ring hob inset into worktop. Stainless steel extractor hood with lighting above. Integrated dishwasher. Wall mounted cupboards. 2 radiators. Spotlights. Double glazed window and French doors to the rear garden.
UTILITY ROOM 5’2” x 4’7” (1.58m x 1.40m) Ideal gas fired boiler. Worktop with plumbing for a washing machine under. Tumble dryer space. Double glazed window and door to side access.
LANDING Radiator. Roof access to roof space. Double glazed window. Double cupboard with hot water tank.
MASTER BEDROOM 12’2” x 10’6” (3.71m x 3.19m) Double glazed window to front and side aspect. Radiator. Thermostat control. Door to:
EN-SUITE SHOWER ROOM Suite comprising close coupled WC and pedestal wash hand basin with tiled splashback. Fully tiled walk-in shower cubicle with glazed screen. Extractor unit. Heated towel rail/radiator.
BEDROOM 2 10’11” x 10’5” max (3.34m x 3.18m max) Radiator.
BEDROOM 3 8’9” plus recess x 7’1” (2.68m plus recess x 2.22m) Radiator.
BEDROOM 4 8’10” plus recess x 6’11” (2.70m plus recess x 2.13m) Radiator.
BATHROOM White suite comprising close coupled WC, pedestal wash hand basin with tiled splashback. Panel sided bath unit with thermostatic shower with twin heads over and fully tiled surround. Extractor fan. Double glazed window.
OUTSIDE To the rear of the property the access leads to the driveway providing off road parking and leading to the attached GARAGE with up and over door power & lighting. To the front of the property there is a small area of garden. Access gate from the driveway to the fully enclosed rear garden with paved patio area and lawnGarden shed.
Viewing By appointment with Charles Dickens Estate Agents who will be pleased to make the necessary arrangements.
Services Mains electricity, water, gas & drainage.
Council Tax Band D
Management Charge £199 p.a.
Energy Rating B 84
Broadband & Mobile Information at checker.ofcom.org.co.uk
Important Information
- This is a Freehold property.
Property Ref: 131023_1103
Similar Properties
3 Bedroom End of Terrace House | £289,950
WITH PLANNING PERMISSION GRANTED FOR THE ADDITION OF A TWO BEDROOM DWELLING, this large plot at 49 Stafford Road represe...
3 Bedroom Detached House | £289,950
A well presented and maintained 3 bedroom detached house situated on a pleasant corner plot with open outlook to the sid...
4 Bedroom End of Terrace House | £289,950
AVAILABLE WITH NO ONWARD CHAIN, this four bedroom end terraced property comes with a SOUTH FACING REAR GARDEN, GARAGE &...
Bath Road, Bawdrip, Bridgwater
3 Bedroom Semi-Detached House | £295,000
An extended semi-detached property, enjoying fine far reaching southerly views over open fields to the rear, situated in...
2 Bedroom Detached Bungalow | £300,000
An extended detached bungalow situated in a rural position on the outskirts of the village and enjoying views over open...
4 Bedroom Semi-Detached House | Offers in excess of £300,000
A spacious extended 4 bedroom bay windowed semi-detached house situated on the popular ‘Bridge Estate’ development, itse...
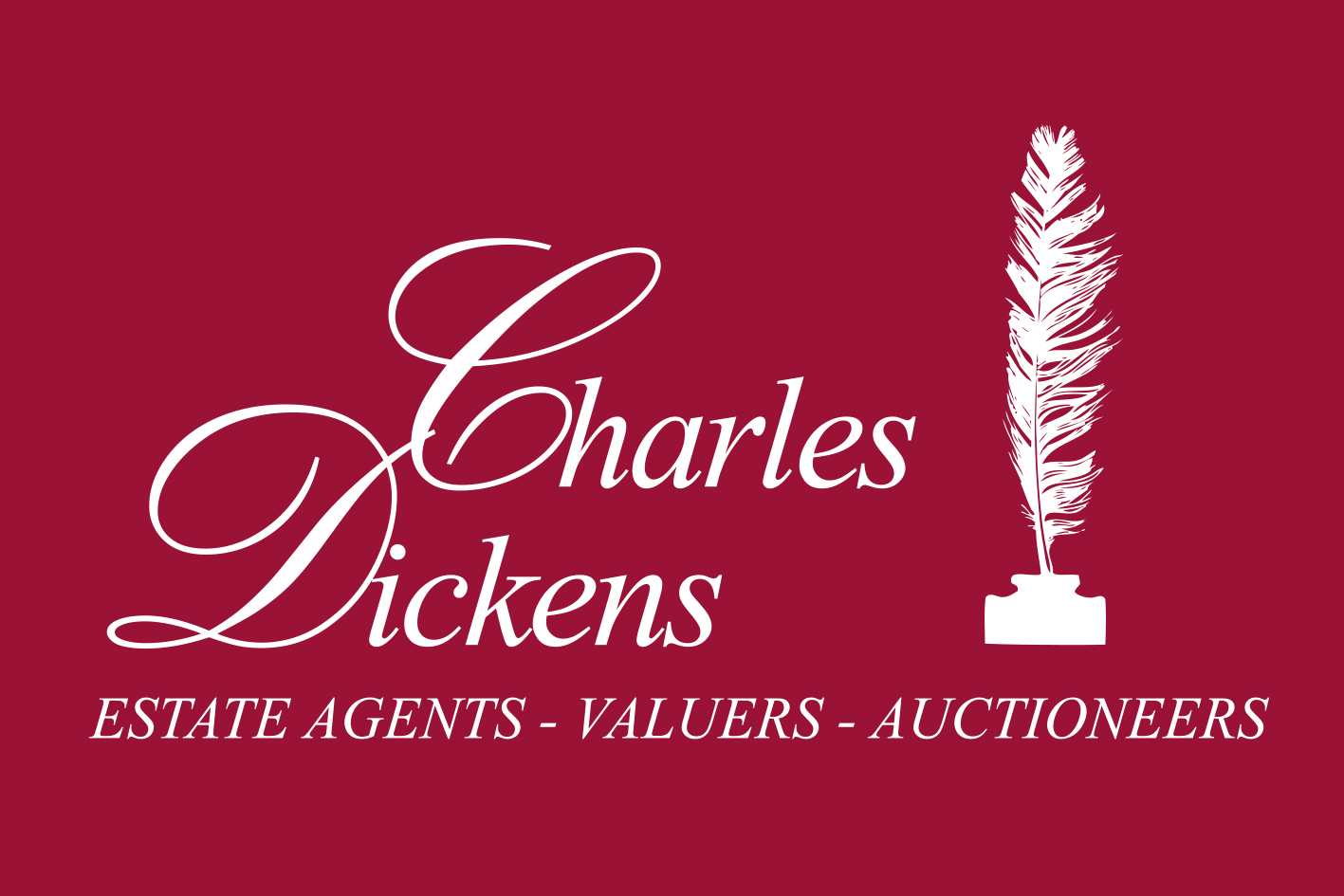
Charles Dickens (Bridgwater)
Bridgwater, Somerset, TA6 3BG
How much is your home worth?
Use our short form to request a valuation of your property.
Request a Valuation
