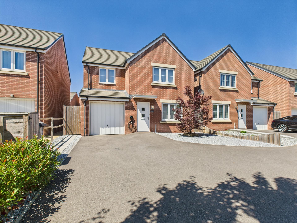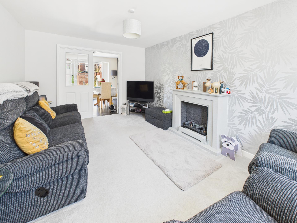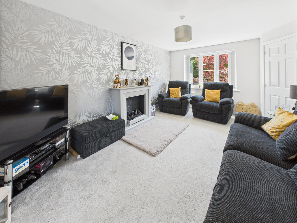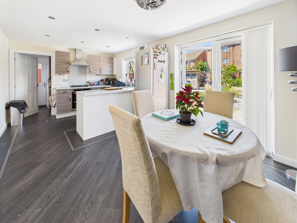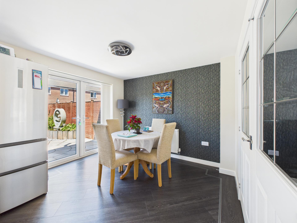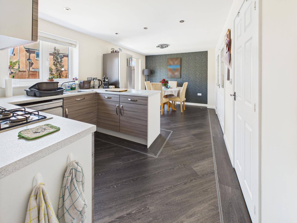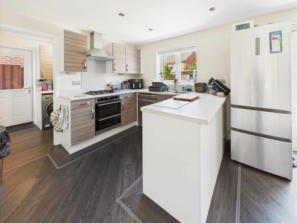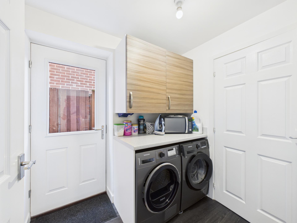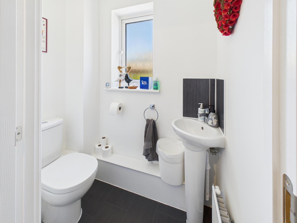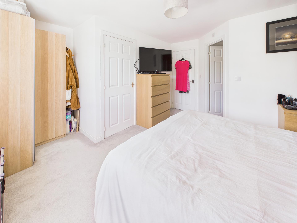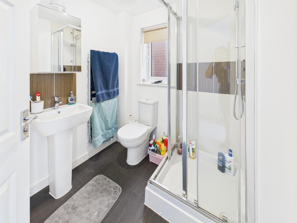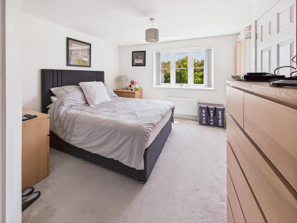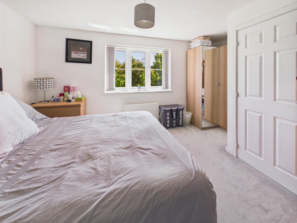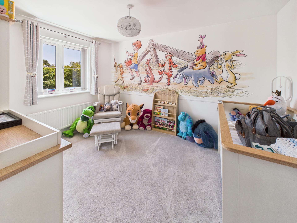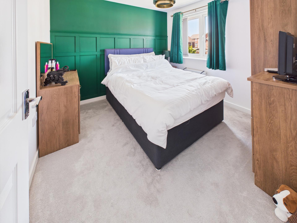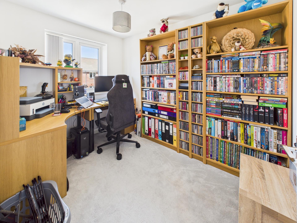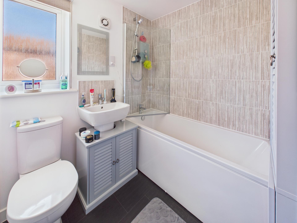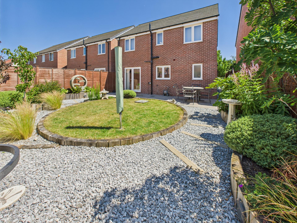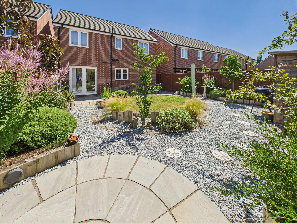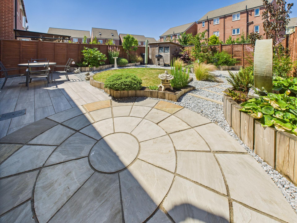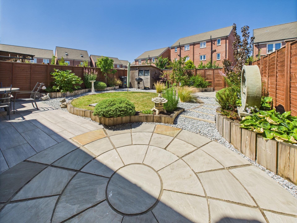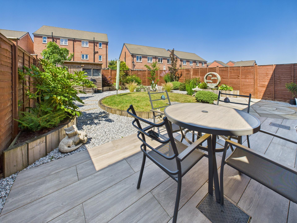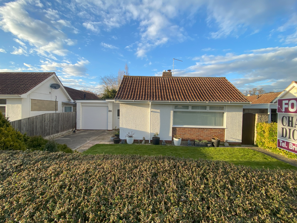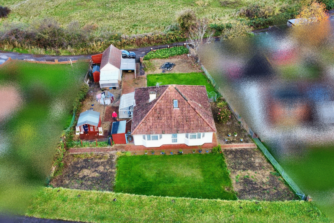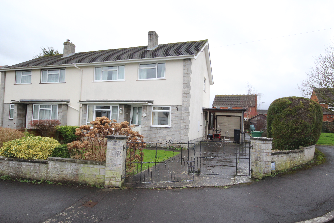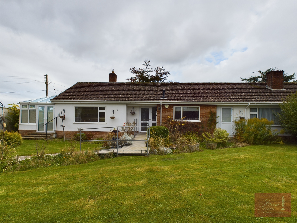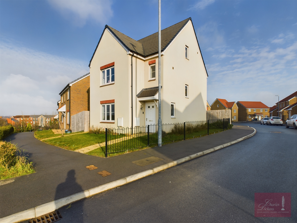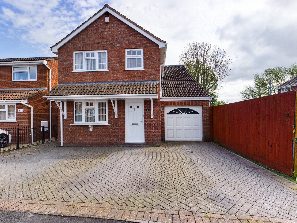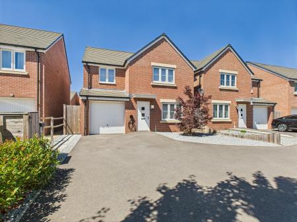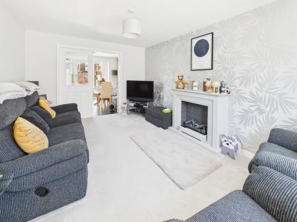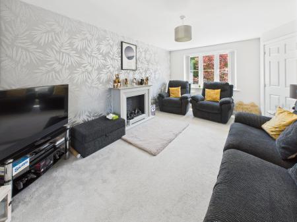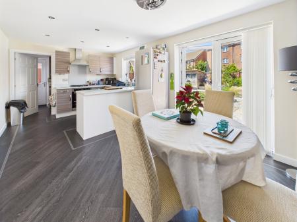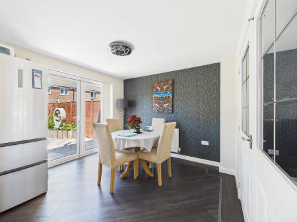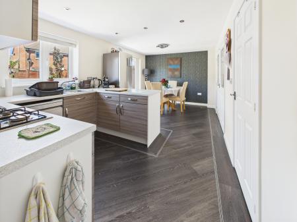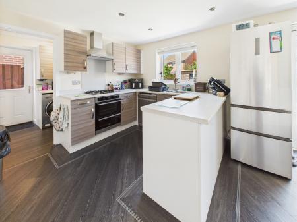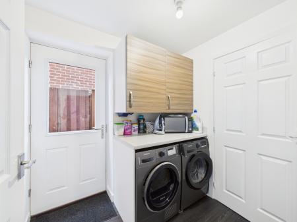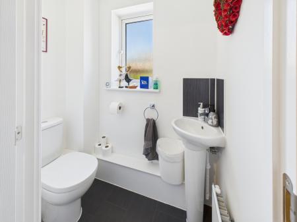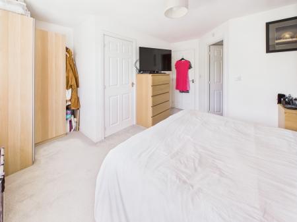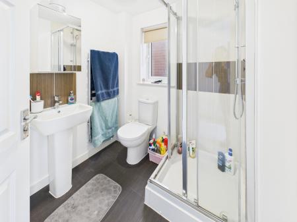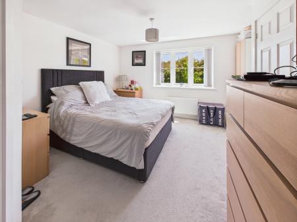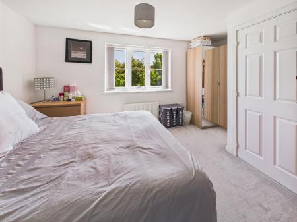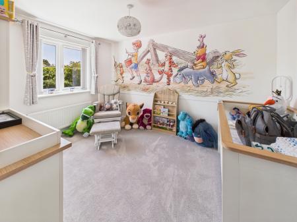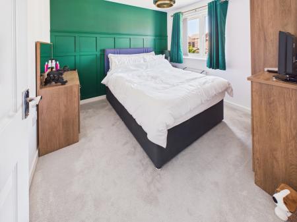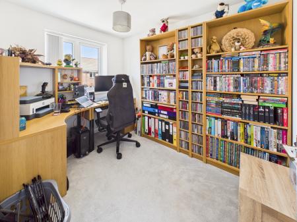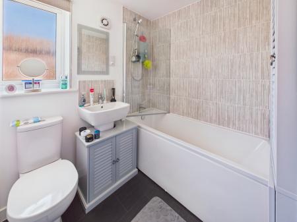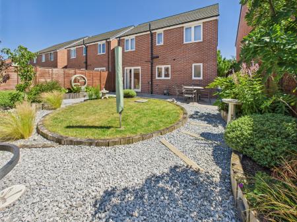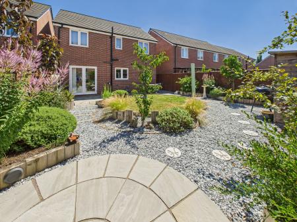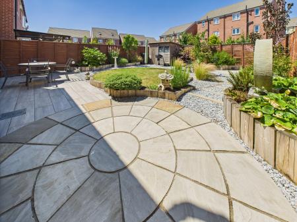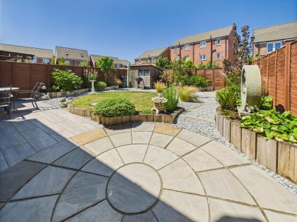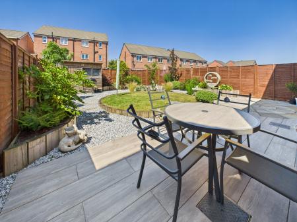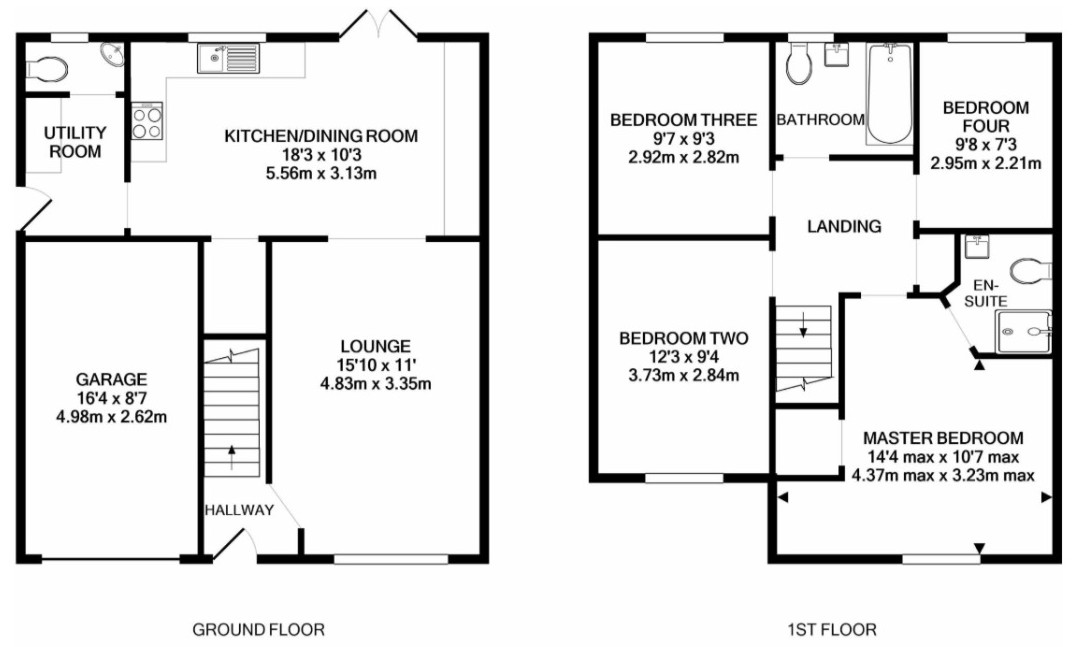- AN IMMACULATE FOUR BEDROOM DETACHED HOUSE
- POPULAR SOUTH SIDE DEVELOPMENT
- OPEN OUTLOOKS OVER GREEN AREA TO FRONT
- LOUNGE & FITTED KITCHEN/DINER
- UTILITY ROOM & CLOAKROOM
- MASTER BEROOM WITH EN SUITE SHOWER ROOM
- FAMILY BATHROOM
- GAS FIRED CENTRAL HEATING & UPVC DOUBLE GLAZED WINDOWS & DOORS
- GARAGE AND PARKING
- EASILY MANAGED ENCLOSED GARDENS
4 Bedroom Detached House for sale in Bridgwater
An immaculate detached four-bedroom modern house situated within the popular ‘Kings Down’ development, approximately 1.5 miles from the town centre with its numerous facilities and amenities. Shops including a convenience store, and primary school are within close proximity and for the commuter, easy access to the M5 via Junction 23 at Puriton.
The property is presented in as new condition. The well-proportioned accommodation, which is arranged over 2 floors, briefly comprises to the Ground Floor; Entrance Hall, Lounge with pleasant outlook, spacious and well-appointed Kitchen/Diner with integrated cooker and hob, and Utility Room and Cloakroom, whilst to first floor are Master Bedroom with ensuite Shower Room, 3 further good size Bedrooms and fully tiled family Bathroom. The property is provided with many extras. Quality flooring and carpets, together with blinds are fitted throughout. Gas fired central heating and UPVC double glazed windows & doors are provided throughout. There is an enclosed rear garden, which has been laid to large patio, together with off street driveway parking for 2 to 3 cars and a Garage. Early viewing is advised to avoid disappointment.
ACCOMMODATION
ENTRANCE HALL Double glazed entrance door. Stairs to first floor. Radiator.
LOUNGE 15’10” x 11’0”. UPVC double glazed window to front with open aspect, Modern Electric Fireplace, Radiator. T.v aerial point. Double doors opening to:
KITCHEN/DINER 18’3” x10’3” Range of units including 1½ bowl stainless steel sink unit with 2 floor units and space under. Breakfast bar work surface with space under. Work surface with inset 4 ring gas hob with oven below and extractor canopy over. 2 floor units. 3 wall units. Fridge/freezer space Deep walk-in understairs cupboard. Double glazed window and French doors to rear garden. Door to:
UTILITY ROOM 6’11” x 5’6” Worktop with plumbing for washing and space for tumble dryer under. Radiator. Double glazed door to side access.
CLOAKROOM OFF Pedestal wash basin. Low level WC. Radiator.
FIRST FLOOR
LANDING Access to roof space. Built in cupboard.
BEDROOM 1 14’4” x 10’7” max reducing to 10’4”Deep storage cupboard. Carpeted flooring. Window to front with open outlook. Door to:
EN-SUITE SHOWER ROOM Fully tiled shower cubicle with mains shower. Pedestal wash hand basin. Low level WC. Chrome towel rail/radiator. Extractor fan.
BEDROOM 2 12’3” x 9’4” Open outlook to front. Radiator.
BEDROOM 3 9’7” x 9’3” Radiator.
BEDROOM 4 9’8” x 7’3” Radiator.
BATHROOM Fully tiled around. Panelled bath with Redring shower over and glazed screen. Pedestal wash hand basin, low level WC. Extractor fan, Chrome towel rail/radiator. Laminate flooring.
OUTSIDE To the front of the property is a Double width driveway with parking which leads to the GARAGE. A side gate and path leads to the rear garden which is fully enclosed. Immediately to the rear of the property is a full width large patio. 3 steps up leads to a lawned garden area with raised flowerbed area beyond.
Viewing. By appointment with Charles Dickens Estate Agents, who will be pleased to make the necessary arrangements.
Services Mains electricity, gas, water & drainage.
Energy Rating B 83
Council Tax Band D
Broadband & Mobile Go to checker.ofcom.org.uk
NB £200 Per annum is payable to Trust Management for maintenance of the surrounding green spaces & £55 every 6 months is payable to Pinnacle for communal grounds maintenance.
Important Information
- This is a Freehold property.
Property Ref: 131023_1168
Similar Properties
Lonsdale Road, Cannington, Bridgwater
4 Bedroom Detached Bungalow | £329,950
A lot larger than it looks from the outside, this spacious bungalow has a well-proportioned triple aspect lounge, kitche...
Plum Lane, Dunwear, Bridgwater
2 Bedroom Detached Bungalow | £325,000
This DETACHED BUNGALOW is situated upon a large plot, with gardens to all four sides of the home.Internally there are tw...
Greenacre, Wembdon, Bridgwater
3 Bedroom Semi-Detached House | £325,000
A spacious semi-detached house situated in a sought after favoured residential area close to the centre of the village o...
Church Lane, Chilton Polden, Bridgwater
3 Bedroom Semi-Detached Bungalow | £340,000
A sizeable bungalow with endless versatility. Situated on a quiet lane with fields opposite, it’s ideally placed for vil...
4 Bedroom Detached House | £349,950
A well presented detached four bedroom modern house situated within this development, located approximately 2 miles sout...
4 Bedroom Detached House | £350,000
A superbly appointed and extensively extended detached 4 bedroom house offering spacious family accommodation, situated...
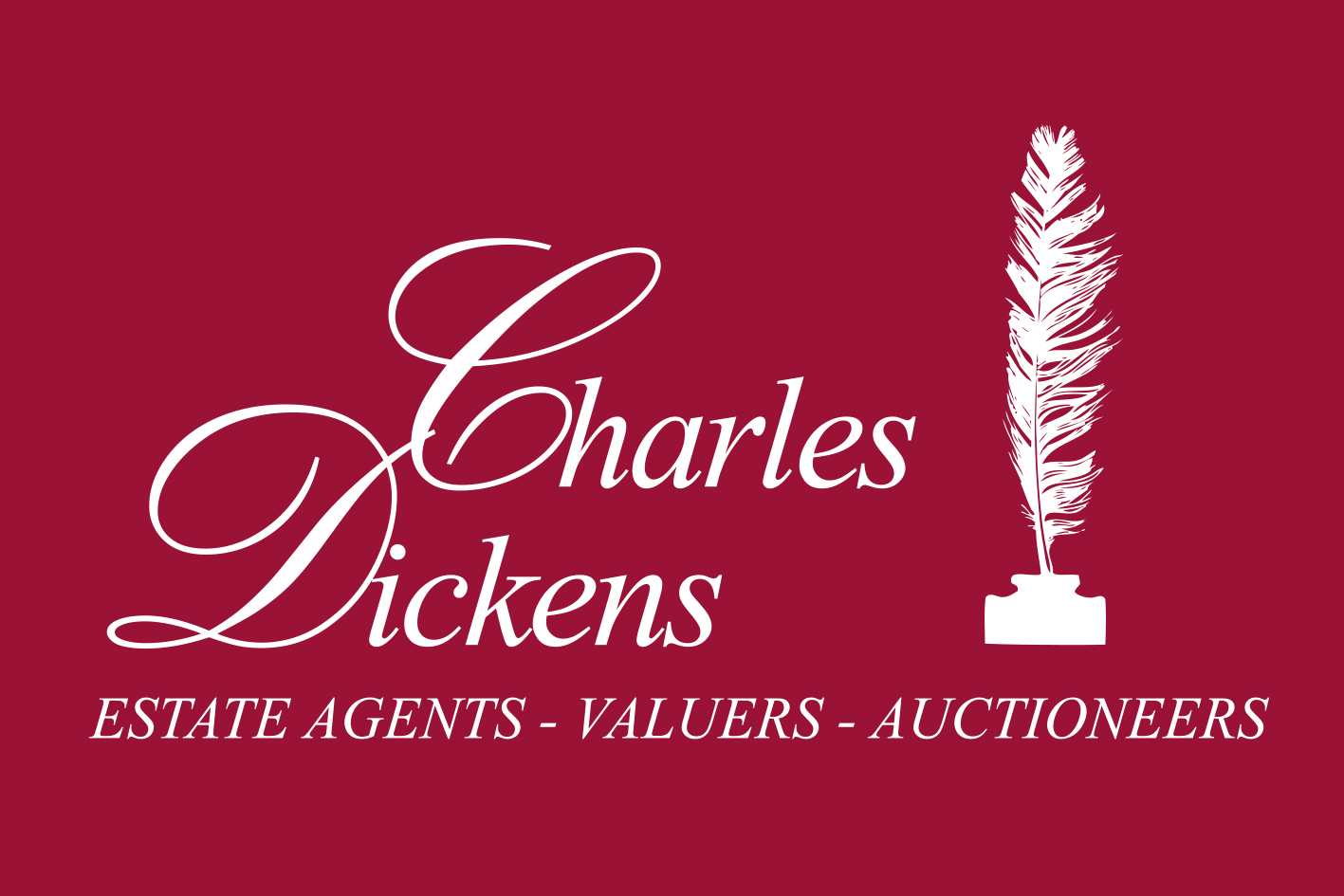
Charles Dickens (Bridgwater)
Bridgwater, Somerset, TA6 3BG
How much is your home worth?
Use our short form to request a valuation of your property.
Request a Valuation
