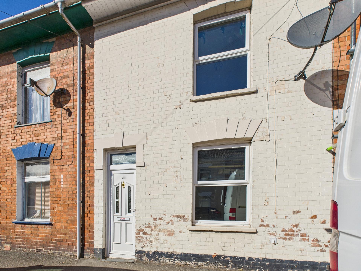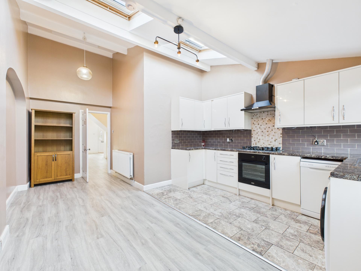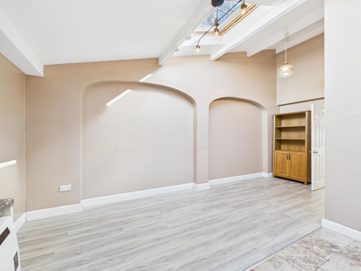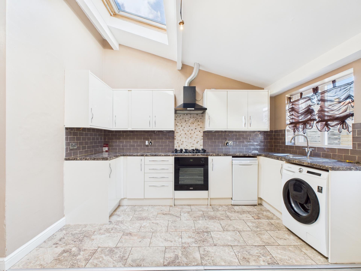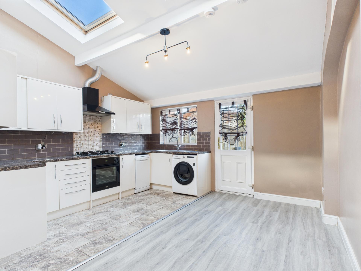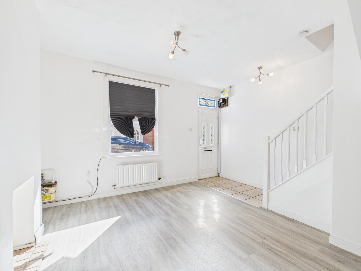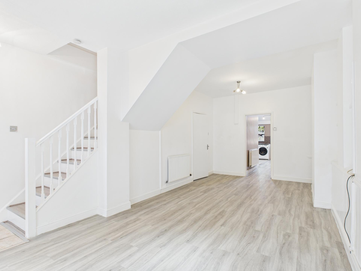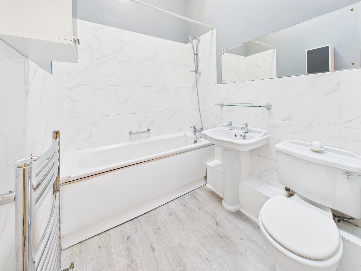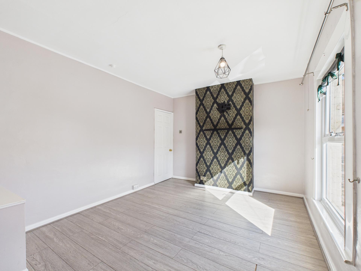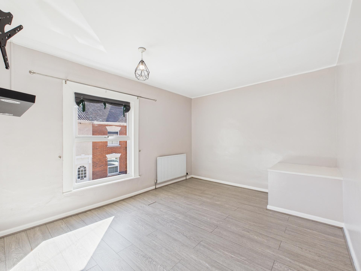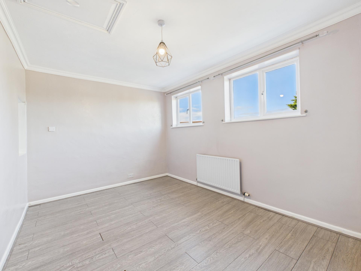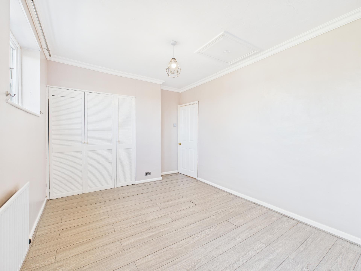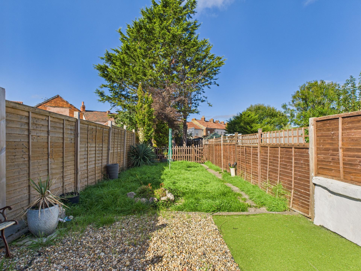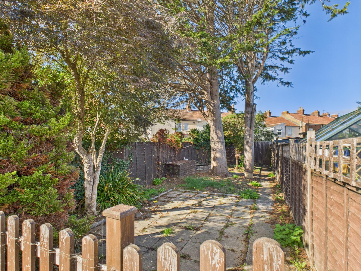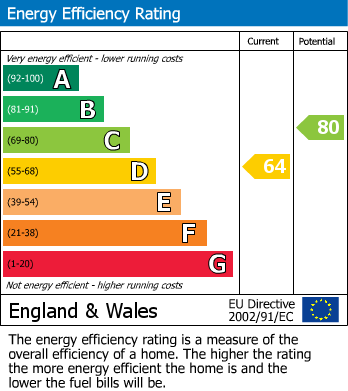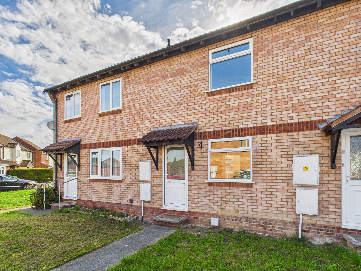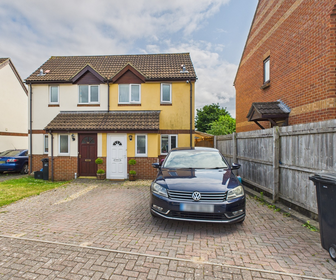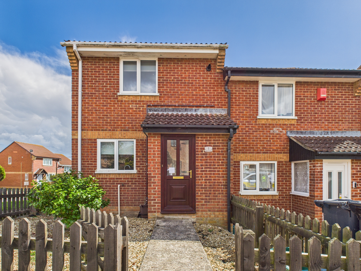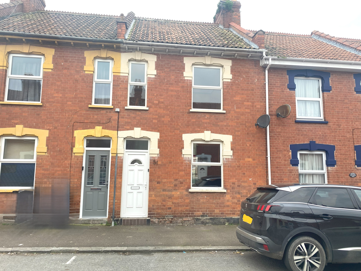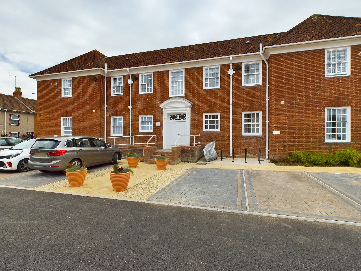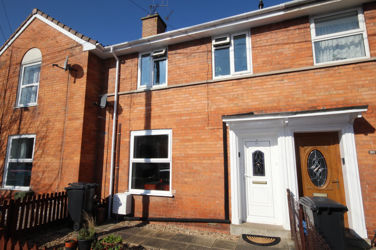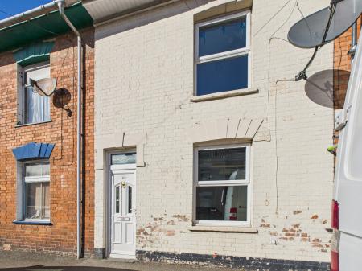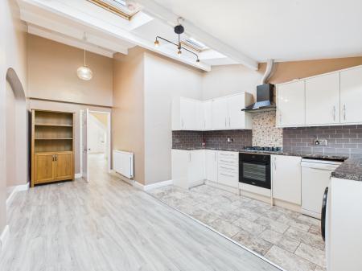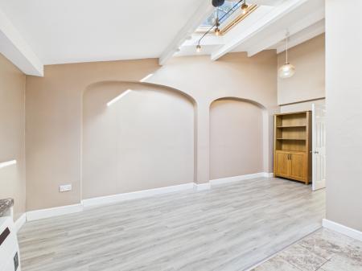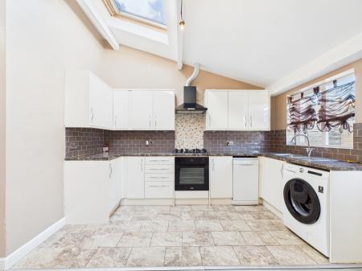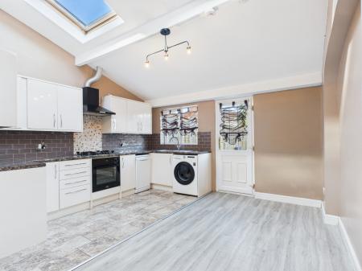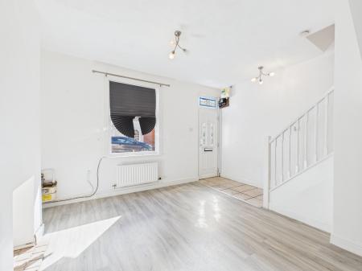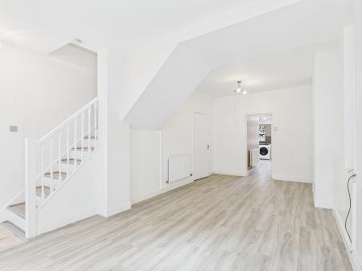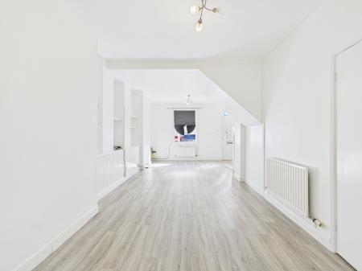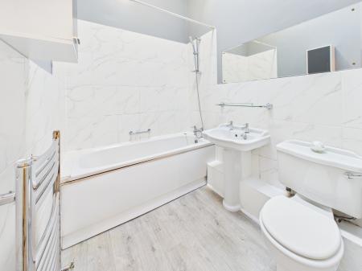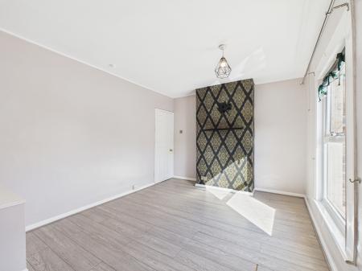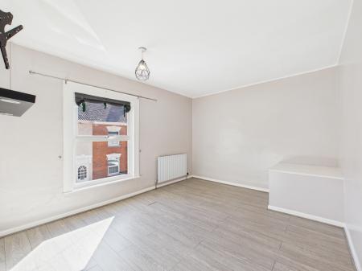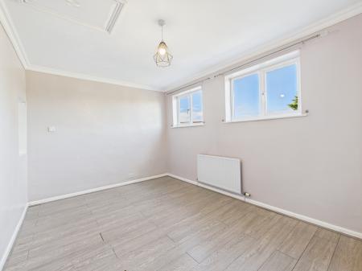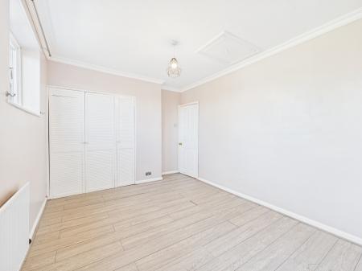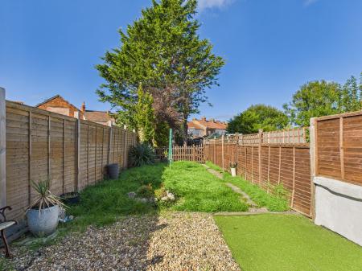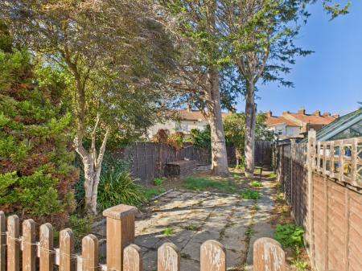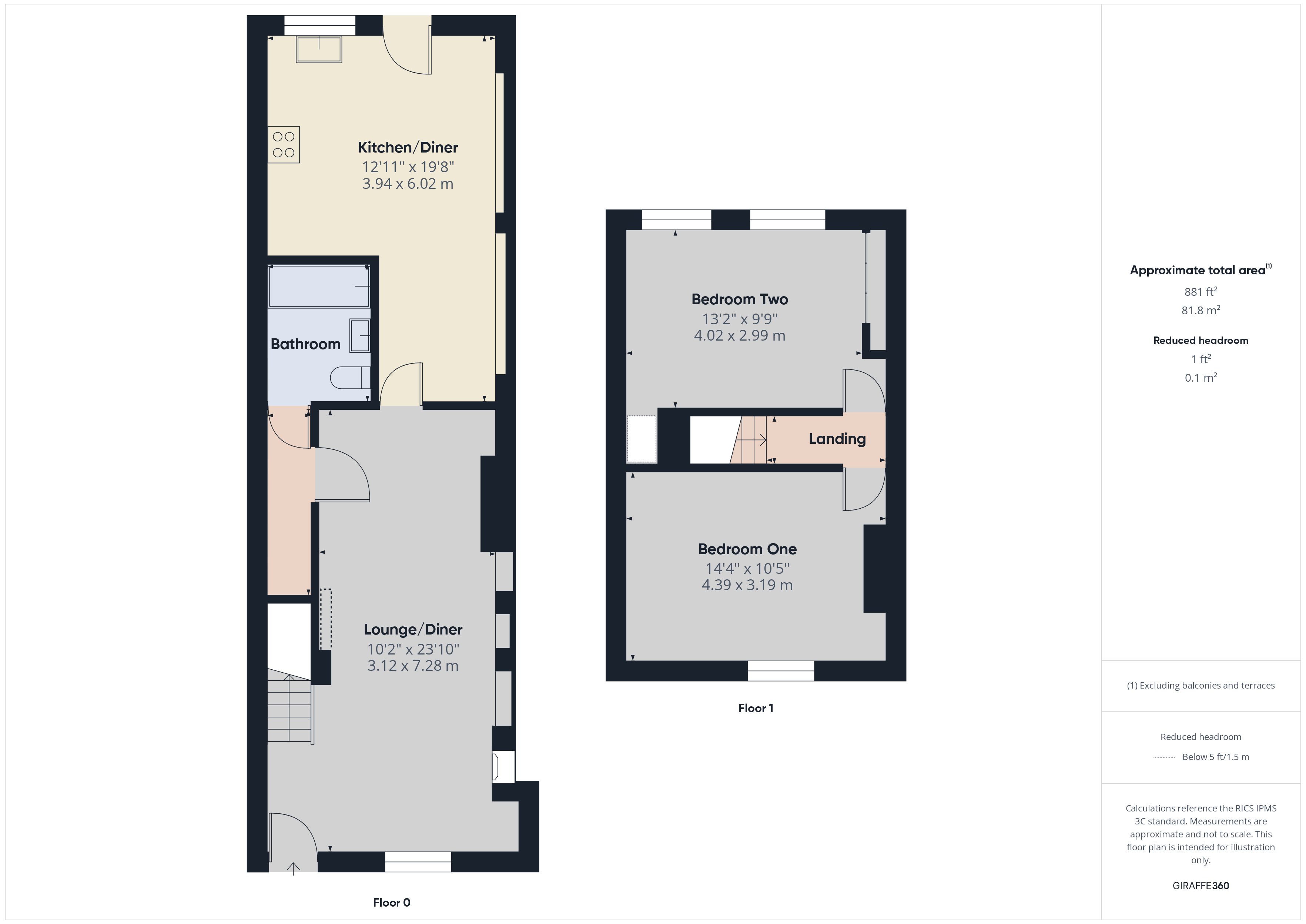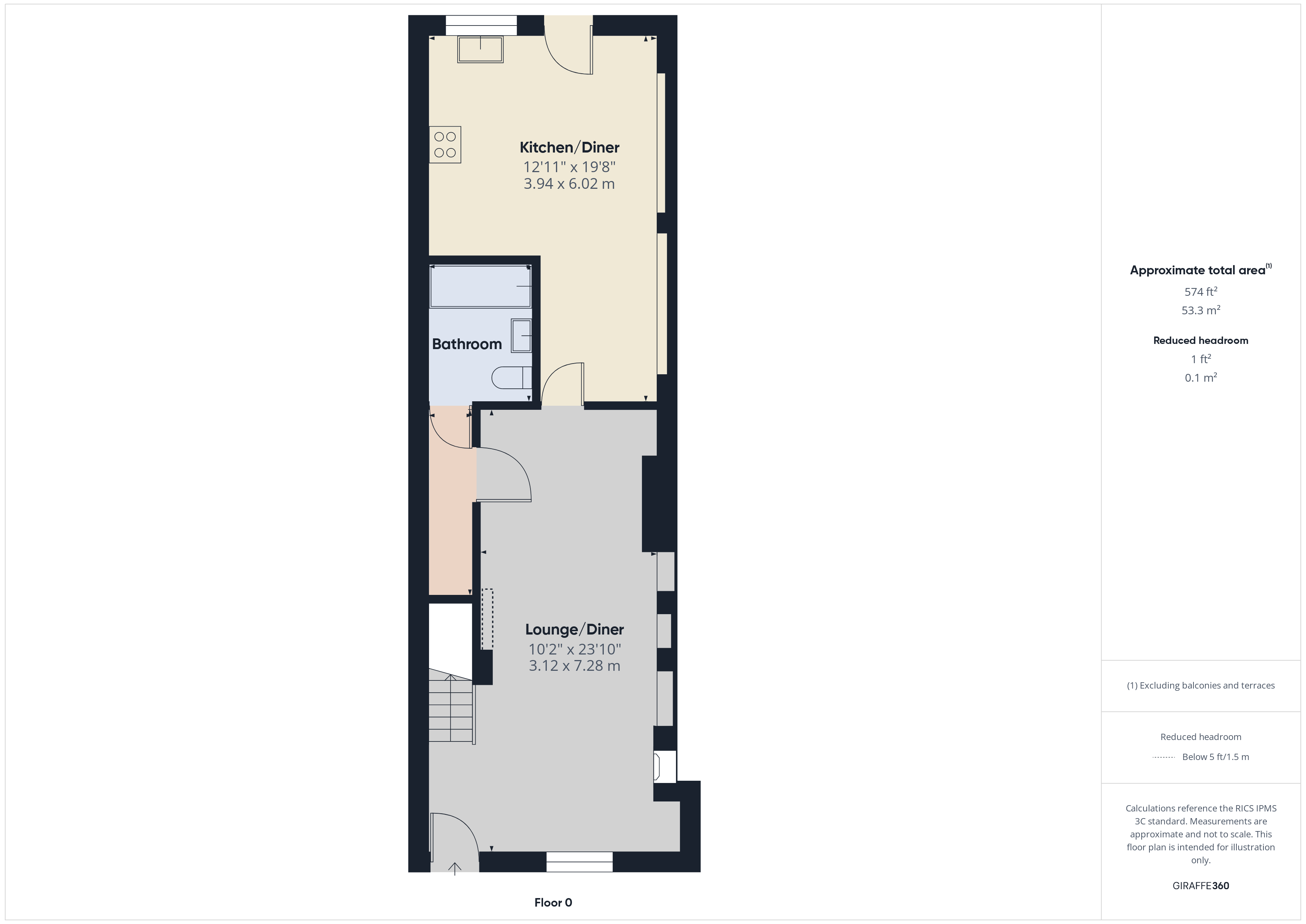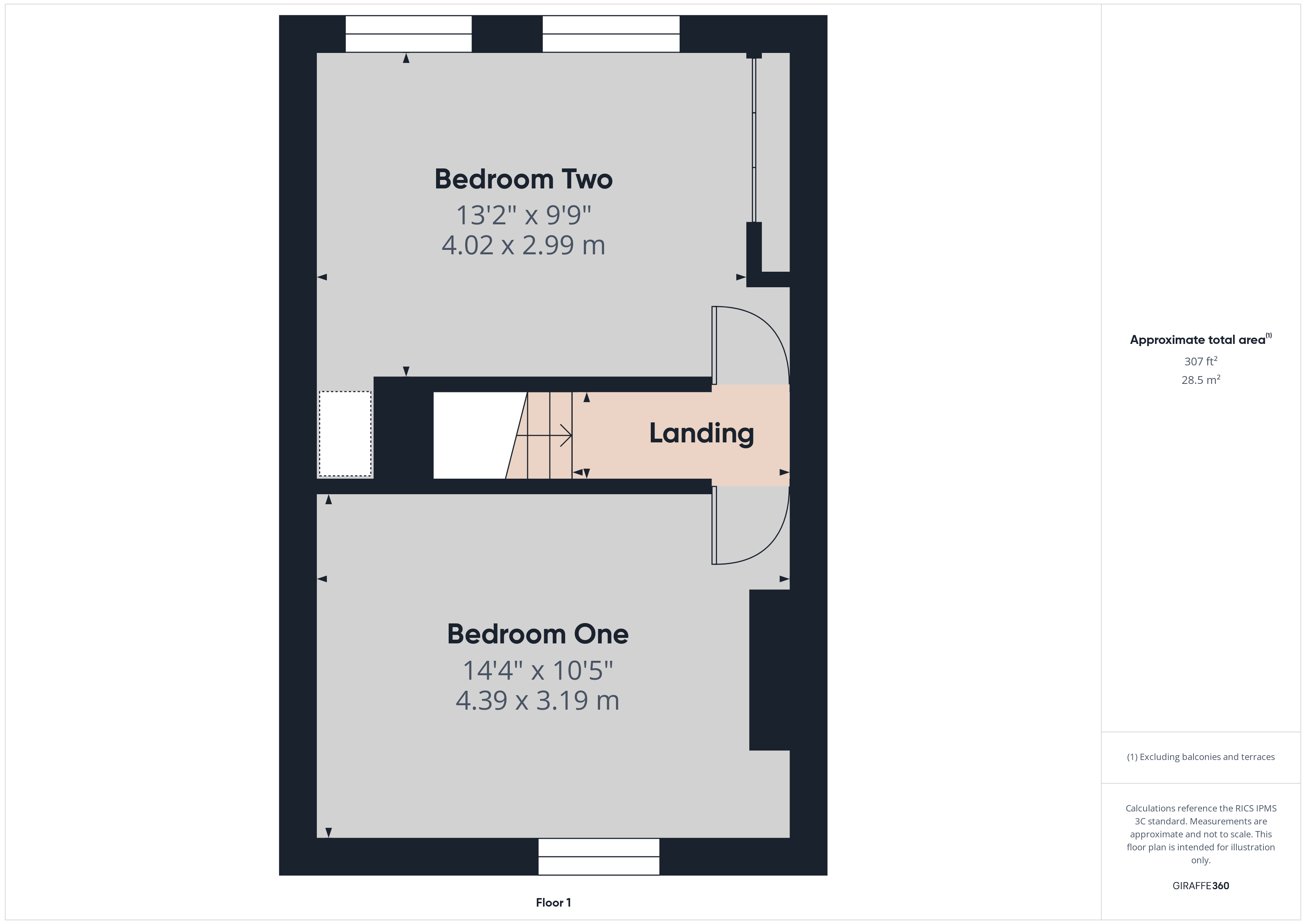- NO CHAIN
- WELL PRESENTED THROUGHOUT
- EXTENDED TERRACED HOUSE
- TWO BEDROOMS
- OPEN PLAN LOUNGE & DINING ROOM
- SPACIOUS KITCHEN/DINER EXTENSION
- UPVC DOUBLE GLAZING & GAS CENTRAL HEATING
- ENCLOSED REAR GARDEN
- CENTRAL LOCATION CLOSE TO MANY AMENITIES
- EASY ACCESS TO M5 & HINKLEY BUS ROUTE
2 Bedroom Terraced House for sale in Bridgwater
This EXTENDED property provides an opportunity to buy a good size home, available with NO ONWARD CHAIN.
The property is of traditional construction with brick walls, below a pitched, tiled roof. UPVC double glazed windows and doors have been installed and gas fired central heating is provided. The boiler can be found in Bedroom Two, within the fitted wardrobe/cupboard space. Moreover, a single storey Kitchen/Diner extension has been added to the rear, making the ground floor extremely spacious and some 55 sqm.
Briefly the accommodation provides to the ground floor: Large open plan reception space with doors to the Bathroom area and door to the Kitchen/Diner, whilst to the first floor are two good sized Bedrooms.
There is also an enclosed garden to the rear.
The property sits nicely between Bridgwater’s two M5 junctions and is located within an area of similar properties, it’s within 10 minutes walking distance of Bridgwater’s town centre, where shopping facilities and other amenities are available. More local shops are close at hand.
ACCOMMODATION
GROUND FLOOR
LOUNGE/DINER 10’2” x 23’10”. With UPVC double glazed window and door to the front, plus stairs rising to the first floor.
KITCHEN/DINER 12’11” x 19’8” maximum measurements. Fitted wall and base units with work surface over and inset sink/drainer. Open plan room with ample space for a table. Double glazed window and door to the rear aspect. Two skylights.
BATHROOM Skylight, bath with shower over, WC and wash basin.
FIRST FLOOR
LANDING Access to both bedrooms.
BEDROOM ONE 14’4” x 10’5”. Two UPVC double glazed windows to the front aspect and radiator.
BEDROOM TWO 13’2” x 9’9” reducing to 7’6” Two double glazed windows to the rear aspect and fitted wardrobe/cupboard space housing the gas boiler.
OUTSIDE There is a large enclosed rear garden with small area of patio, plus area of lawn. A low level fence splits the garden providing separate areas to enjoy.
Viewing: By appointment with the vendors agents Messrs Charles Dickens, who will be pleased to make the necessary arrangements.
Services: Mains electricity, water, drainage & gas.
Energy Rating: D 64
Council Tax Band: A
Tenure: Freehold
Important Information
- This is a Freehold property.
Property Ref: 131023_1276
Similar Properties
2 Bedroom Terraced House | £180,000
Available with NO ONWARD CHAIN this home comes RECENTLY RE-DECORATED and has TWO ALLOCATED PARKING SPACES. It occupies a...
2 Bedroom Semi-Detached House | £180,000
A well presented modern two bedroom semi-detached house occupying a quiet corner of this small cul-de-sac on the eastern...
2 Bedroom Semi-Detached House | £180,000
Available with NO ONWARD CHAIN is this well presented two-bedroom home. Situated within a sought after development, ther...
2 Bedroom Terraced House | £182,000
A most spacious two double bedroom modernised terraced house situated on the favoured west side of Bridgwater within app...
Morgan House, 1 Library Close, Bridgwater
2 Bedroom Apartment | £183,750
A spacious first floor 2-bedroom flat, converted from the former Town Registry Office within a Grade 11 Listed building....
2 Bedroom Terraced House | £185,000
A spacious terraced 2 double bedroom house situated in an area of similar properties on the west side of Bridgwater appr...
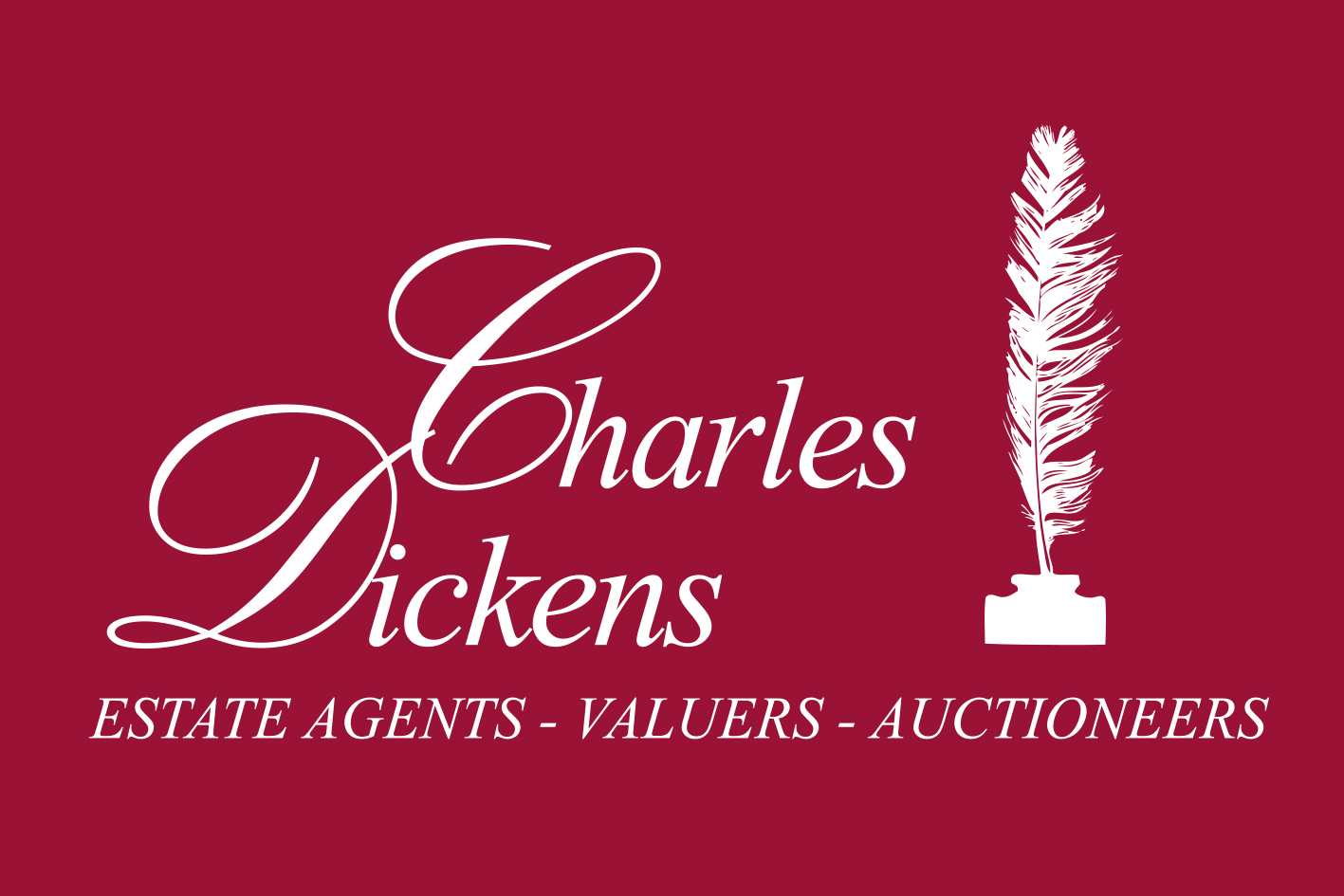
Charles Dickens (Bridgwater)
Bridgwater, Somerset, TA6 3BG
How much is your home worth?
Use our short form to request a valuation of your property.
Request a Valuation
