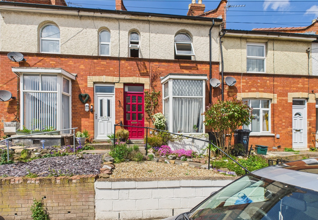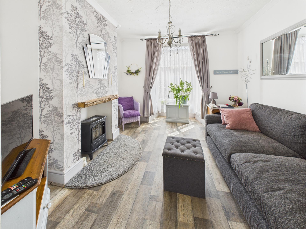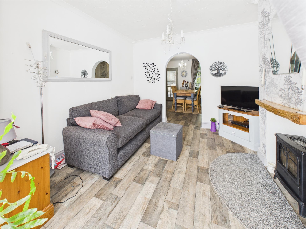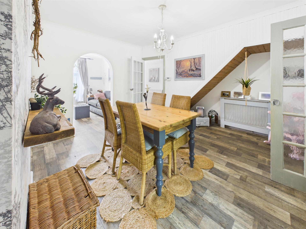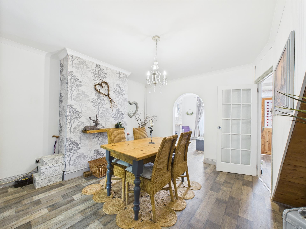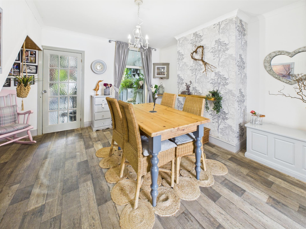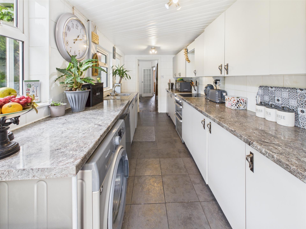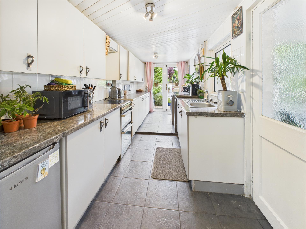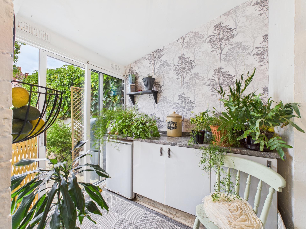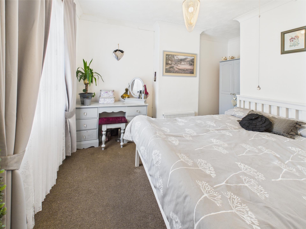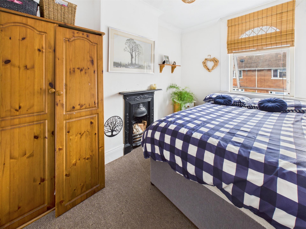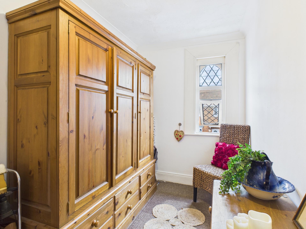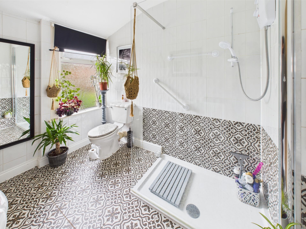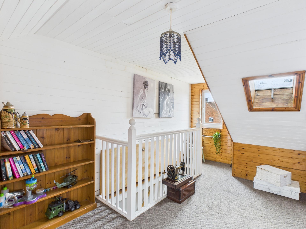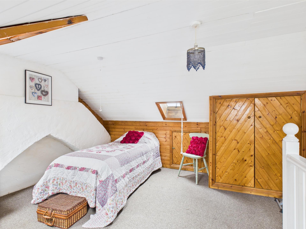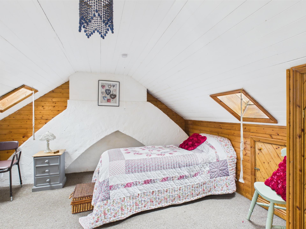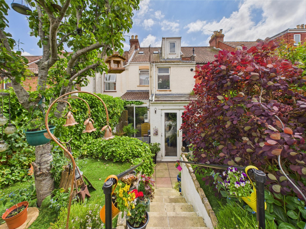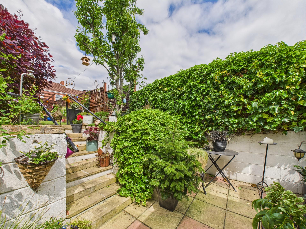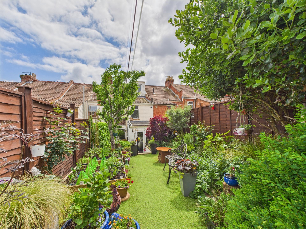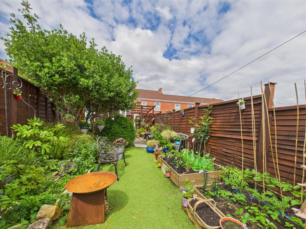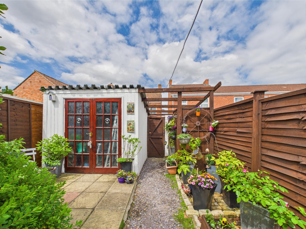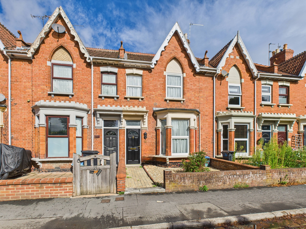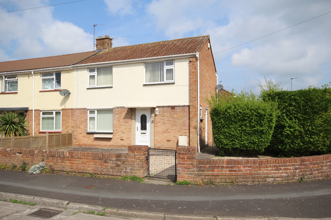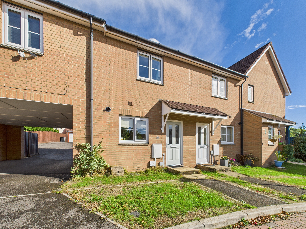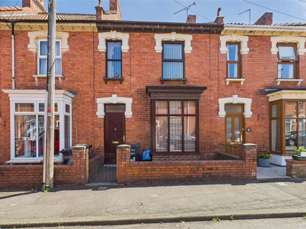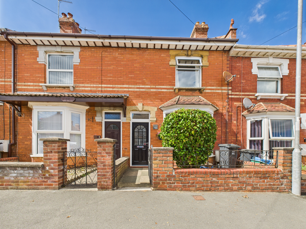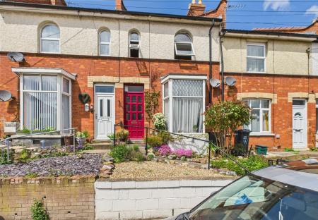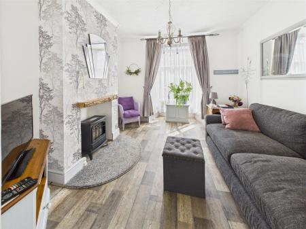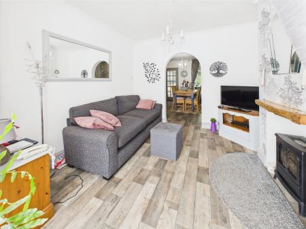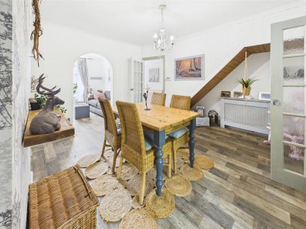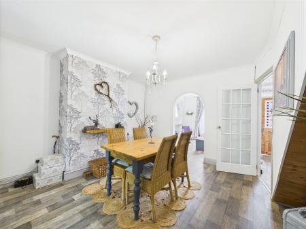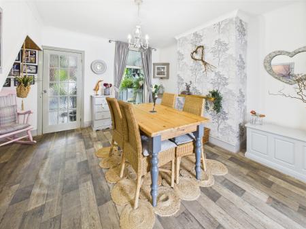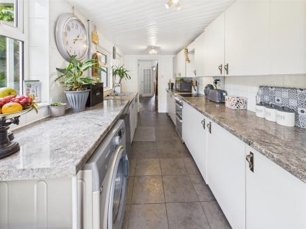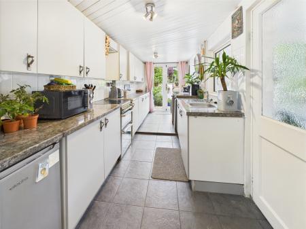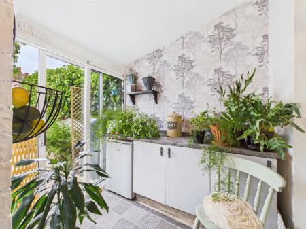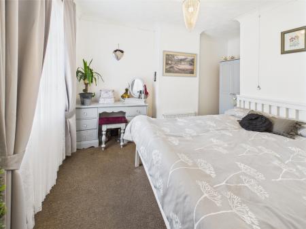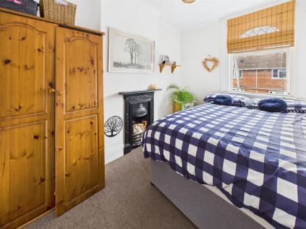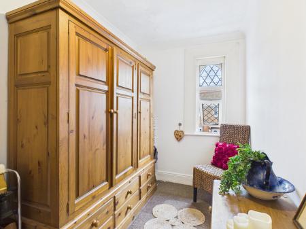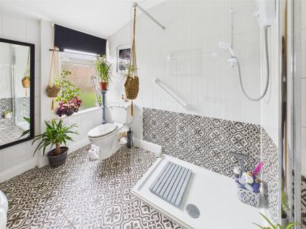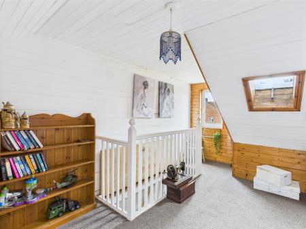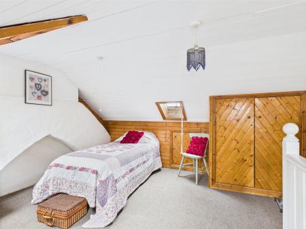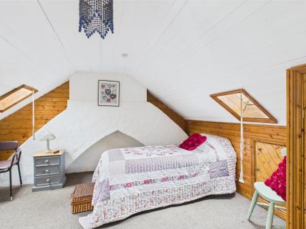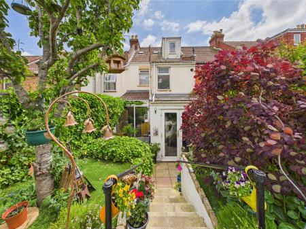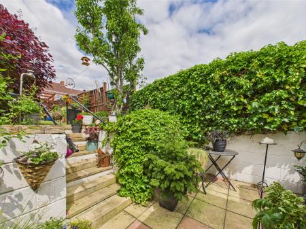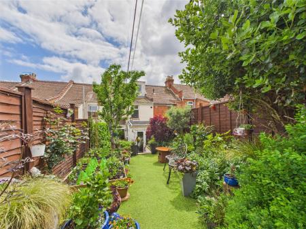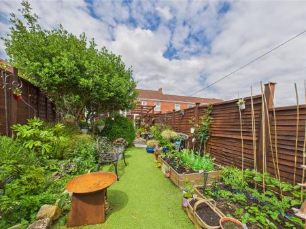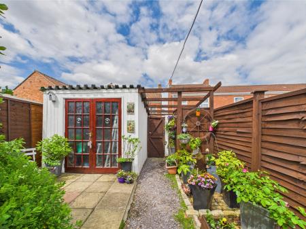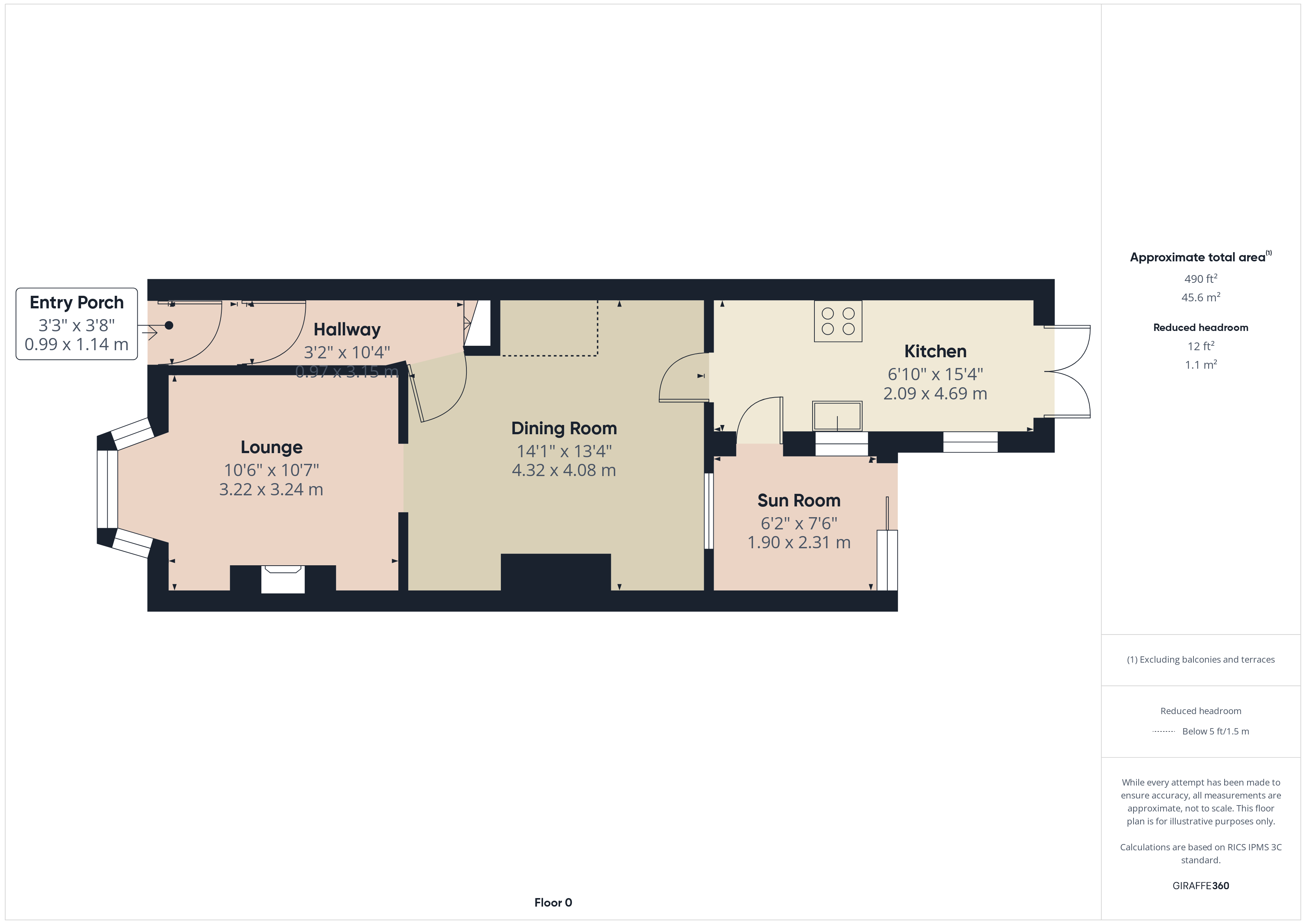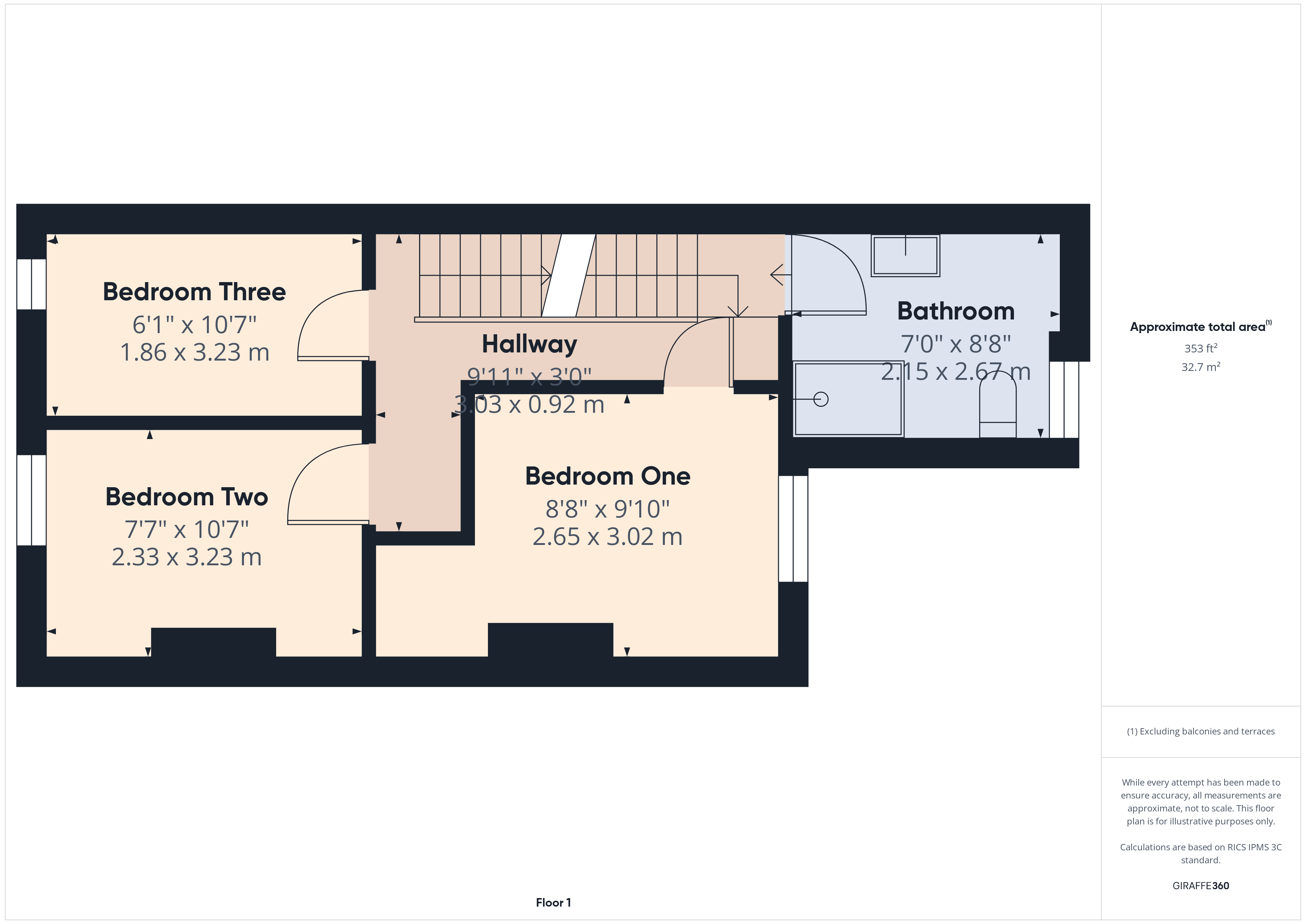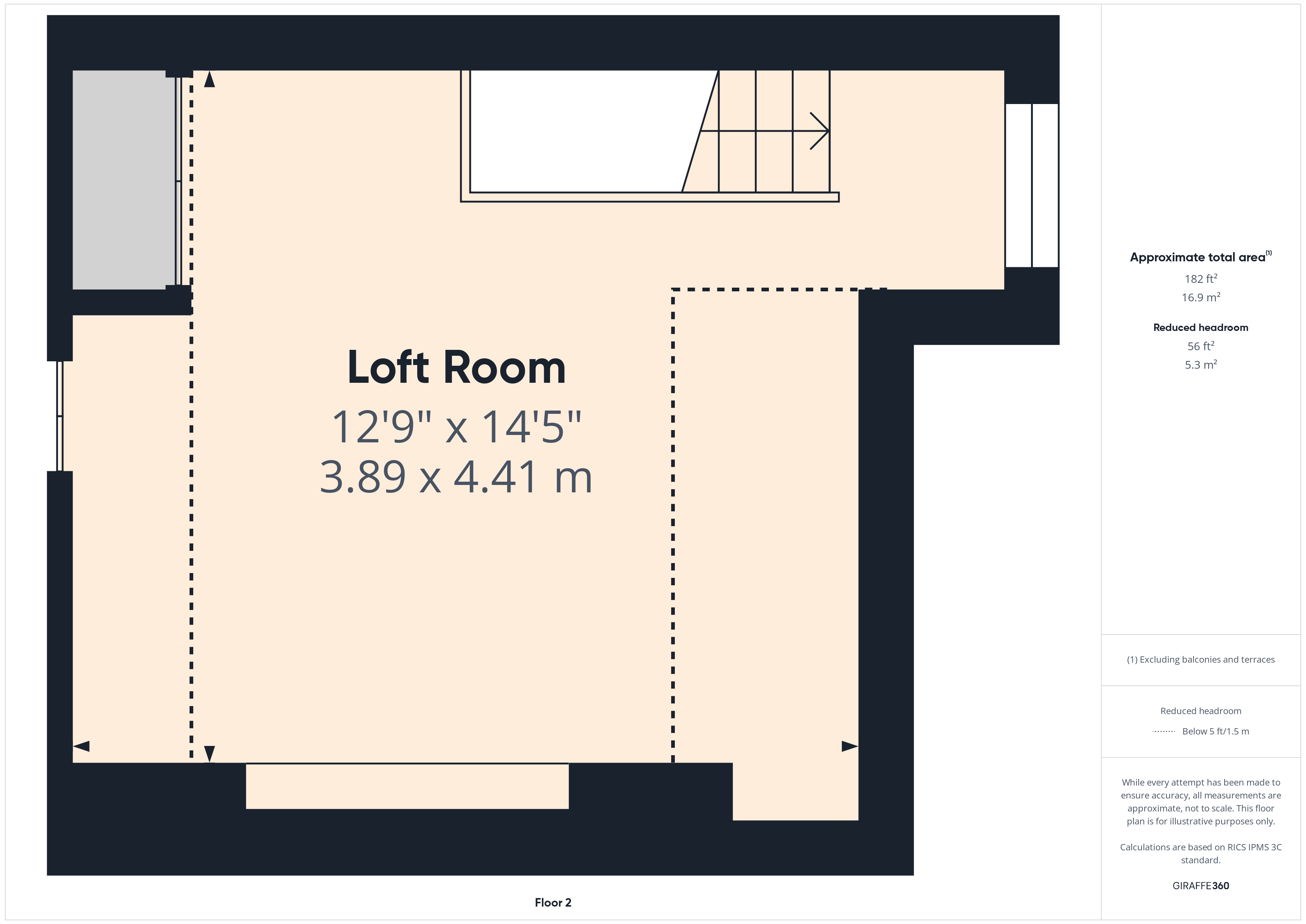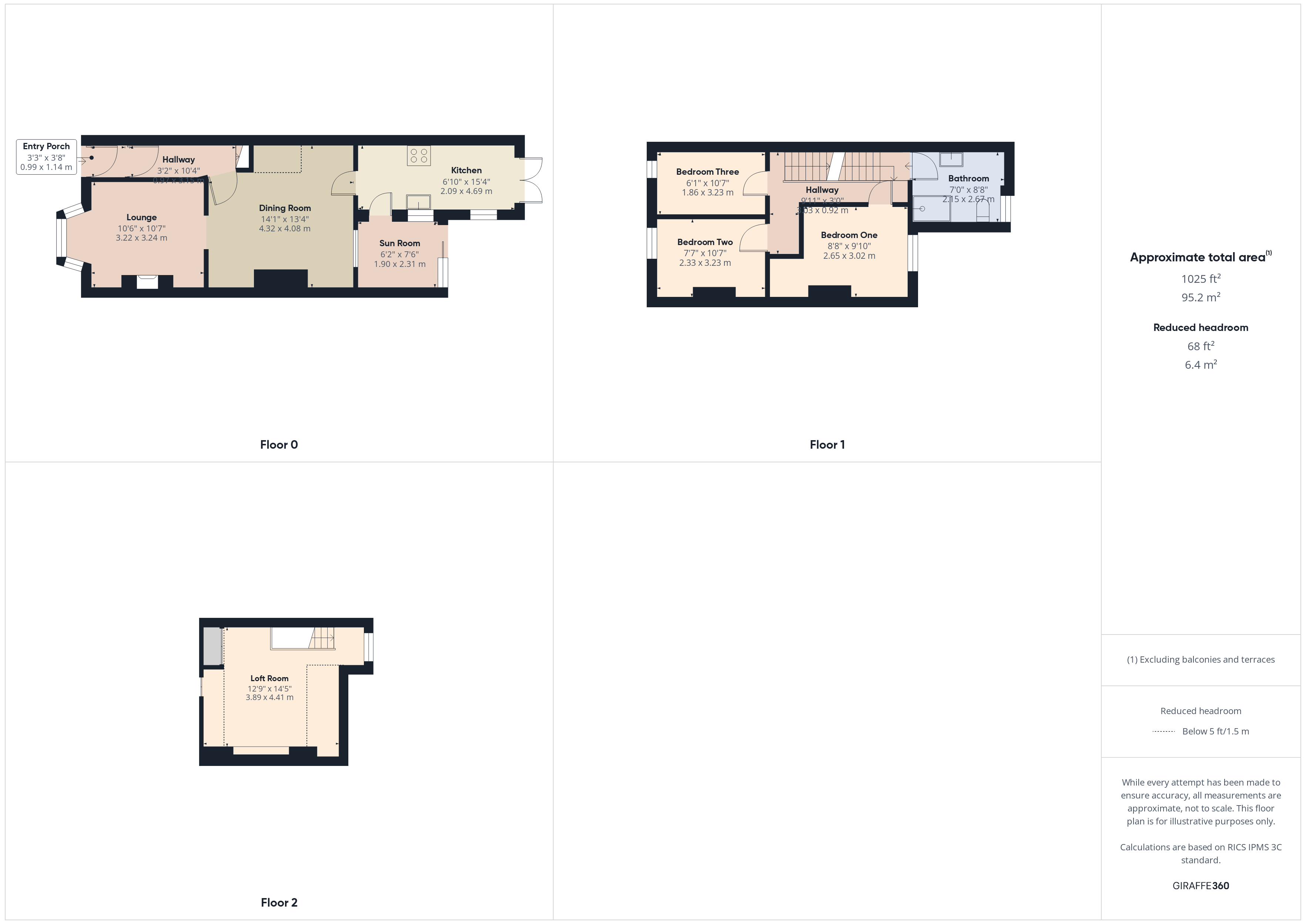- A MOST IMPRESSIVE & WELL PRESENTED THREE BEDROOM VICTORIAN PROPERTY
- LOFT ROOM
- GAS FIRED CENTRAL HEATING
- DOUBLE GLAZED WINDOWS
- MODERN KITCHEN & SHOWER ROOM
- PLEASANT & WELL-MAINTAINED REAR GARDEN
- IDEAL FAMILY PROPERTY
- EARLY VEWING ADVISED
3 Bedroom Terraced House for sale in Bridgwater
A most impressive & stunning three-bedroom & loft room terraced Victorian house situated in a lane of similar properties on the southern side of Bridgwater approximately ¾ mile from the town centre where all main amenities & facilities can be found. Local shops and schooling are within easy walking distance of the property and there is a bus stop close by.
The property, which is constructed of solid brick walling under pitched, tiled, felted & insulated roof. The excellent & well-proportioned accommodation briefly comprises: Entrance Porch, Entrance Hall, Lounge, Dining Room, Kitchen and Sunroom, whilst to first floor are 3 Bedrooms & Shower room. To second floor is a spacious loft room. The property benefits from gas fired central heating and double-glazed windows. It retains much character with feature fireplace & flooring throughout. There is also a pleasant & well-maintained rear garden with rear pedestrian access. When combined with the overall condition & size of the property this is an ideal family home in excellent order and as such early viewing is advised to avoid disappointment.
ACCOMMODATION
ENTRANCE PORCH Pine door with glass opening to:
ENTRANCE HALL Stairs to first floor.
LOUNGE 10’7” x 10’6” Gaz fireplace, Bay window. Radiator. TV aerial point.
DINING ROOM 14’1” x 13’4” French doors to Sunroom. Radiator.
KITCHEN 15’4” x 6’10” Freestanding cooker, plumbing for washing machine. French doors to the garden, double glazed door to Sunroom.
SUNROOM 16’11” x 4’2’’ With sliding door to patio.
FIRST FLOOR
LANDING
BEDROOM 1 9’10” x 8’8” Radiator.
BEDROOM 2 10’7” x 7’7” Attractive fireplace. Radiator.
BEDROOM 3 10’7” x 6’1” Radiator
SHOWER ROOM Fitted in a contemporary white three-piece suite comprising low level WC, wash hand basin, Walking in shower. Airing cupboard.
OUTSIDE There is a large rear garden measuring approximately - 31' 7'' x 14' 1'' (9.62m x 4.29m) laid predominantly to golden chippings, patio and artificial grass. Garden shed.
Viewing By appointment with the vendors’ agents Messrs Charles Dickens, who will be pleased to make the necessary arrangements.
Services Mains electricity, gas, water & drainage.
Energy Rating TBC
Council Tax Band A
Broadband & Mobile Information available at checker.ofcom.org.co.uk
Important Information
- This is a Freehold property.
Property Ref: 131023_1115
Similar Properties
2 Bedroom Terraced House | £210,000
NO ONWARD CHAIN - An attractive Victorian gable fronted two bedroom terraced house situated in a row of similar properti...
3 Bedroom End of Terrace House | £210,000
A spacious three-bedroom end of terrace house situated on the eastern side of Bridgwater, approximately 1 mile east of t...
2 Bedroom Terraced House | £209,950
Available with NO ONWARD CHAIN and now vacant, is this well presented two-bedroom home. Situated within a modern develop...
2 Bedroom Terraced House | £218,000
A well proportioned 2 bedroom bay windowed terrace house situated in a row of similar properties conveniently located fo...
2 Bedroom Terraced House | £219,500
A most impressive and upgraded 2 double bedroom bay window property situated in a quiet cul-de-sac road in the favoured...
Millbay, North Petherton, Bridgwater
2 Bedroom Terraced House | £219,950
Situated close to the many amenities North Petherton has to offer, this two/three bed property has a spacious Kitchen/Di...
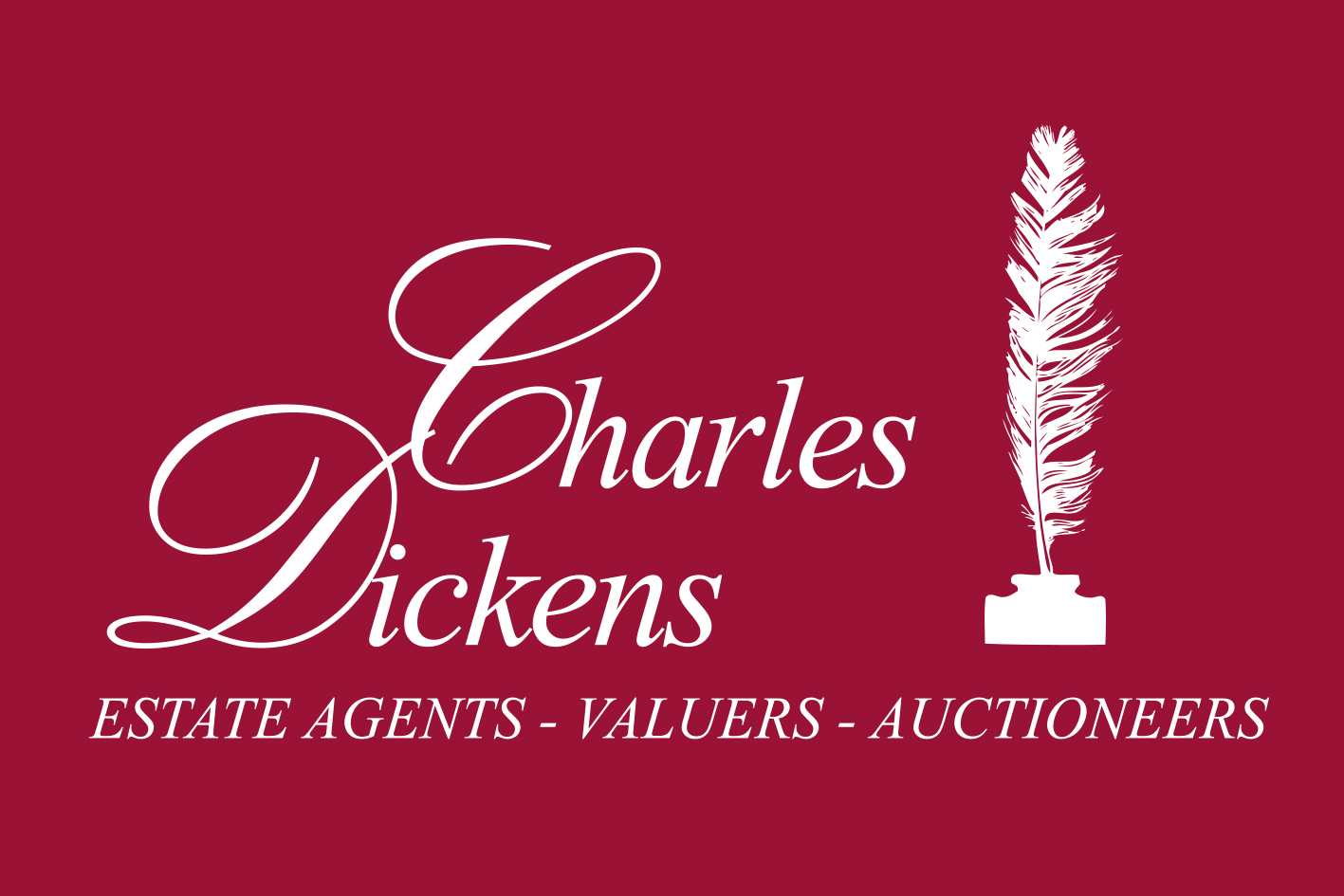
Charles Dickens (Bridgwater)
Bridgwater, Somerset, TA6 3BG
How much is your home worth?
Use our short form to request a valuation of your property.
Request a Valuation
