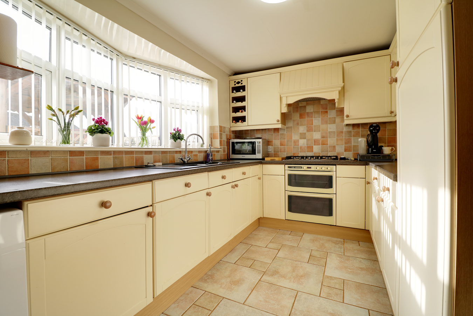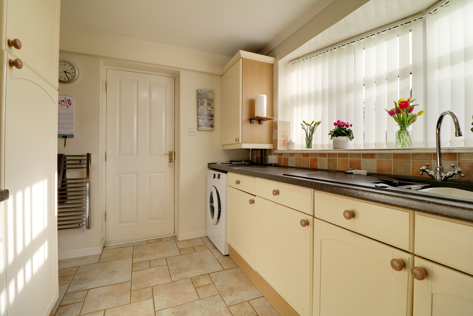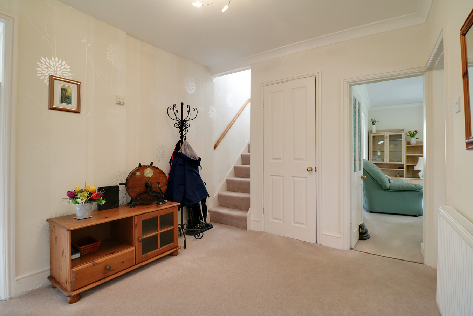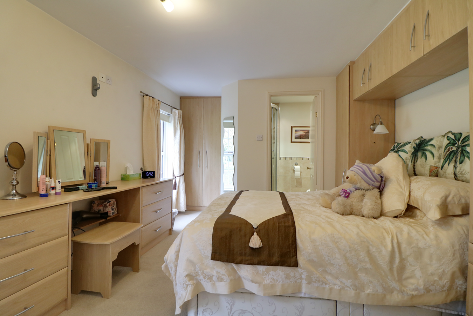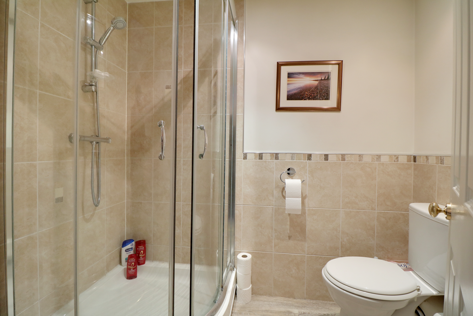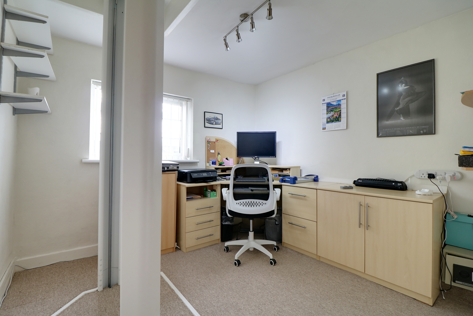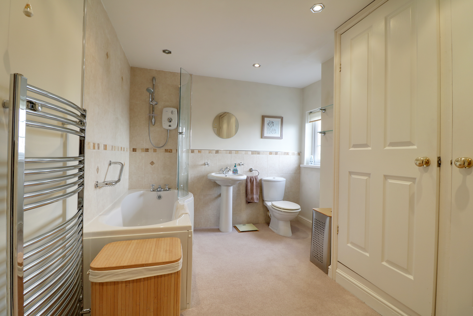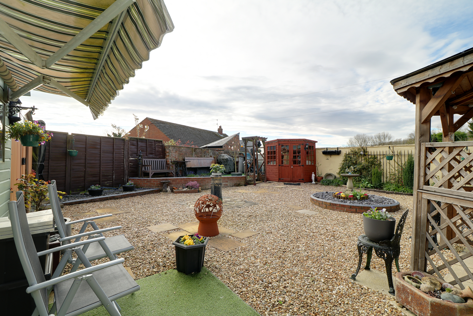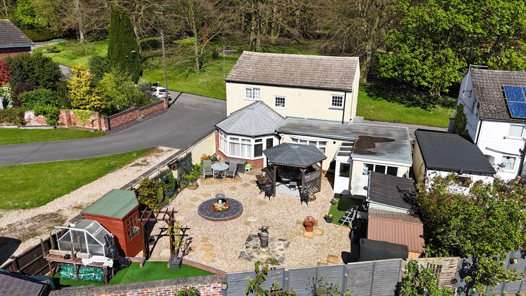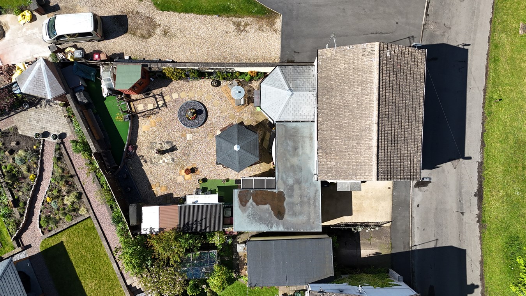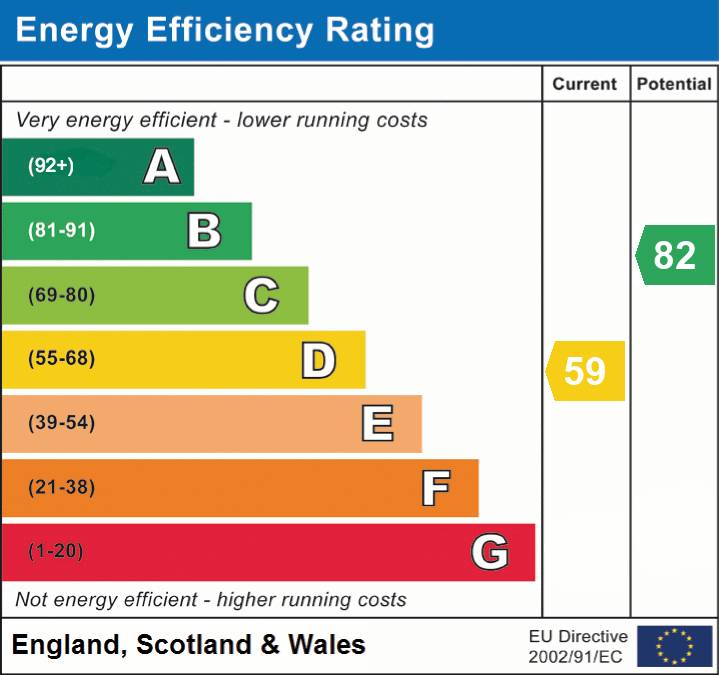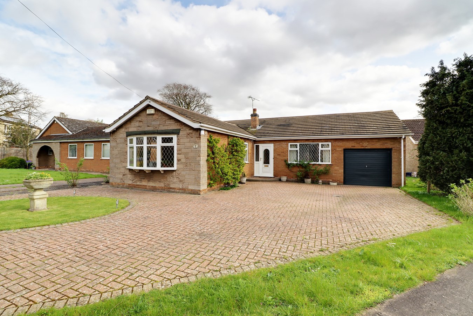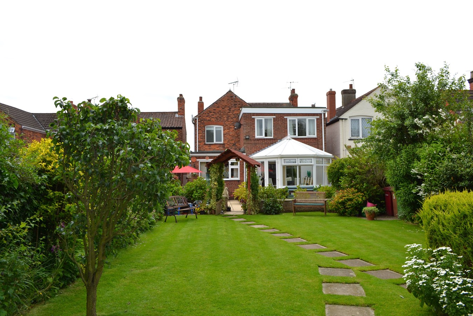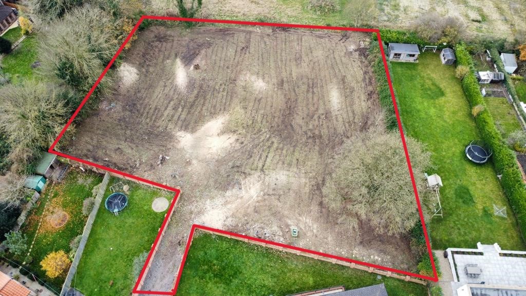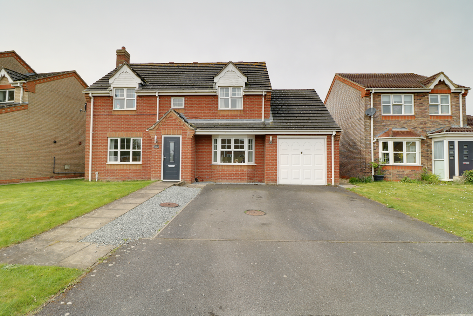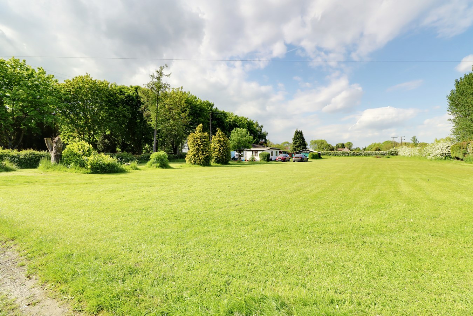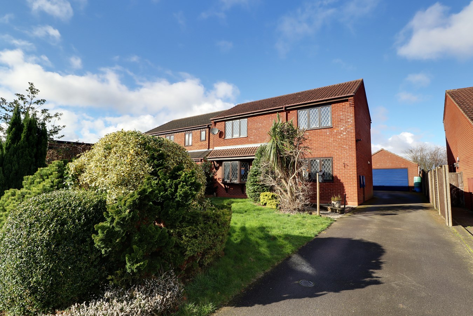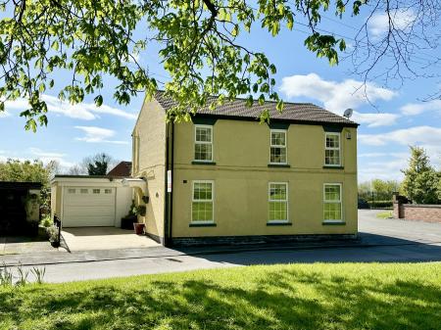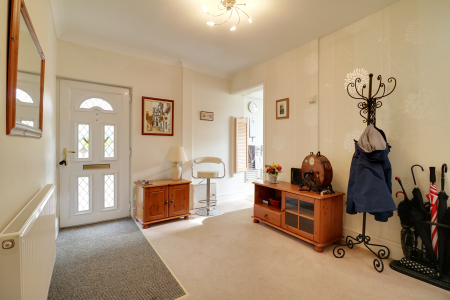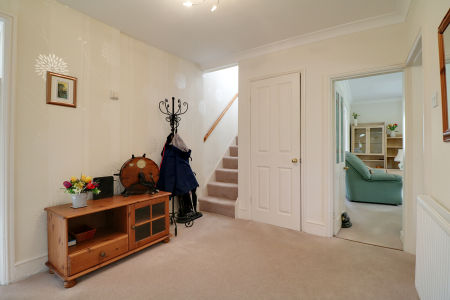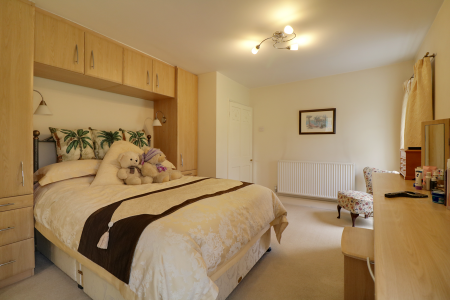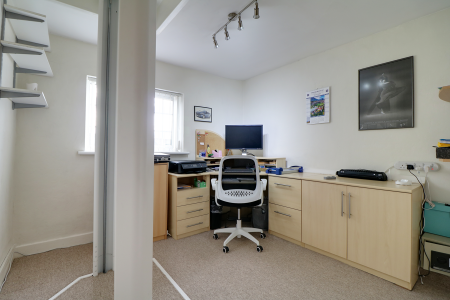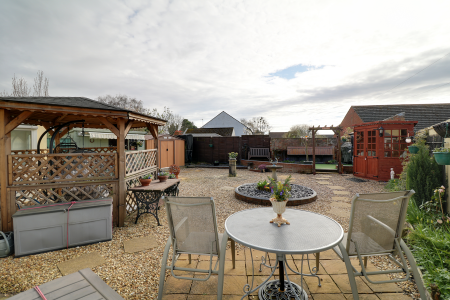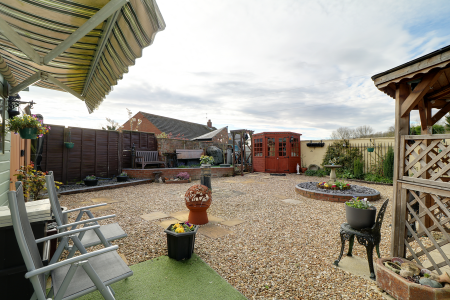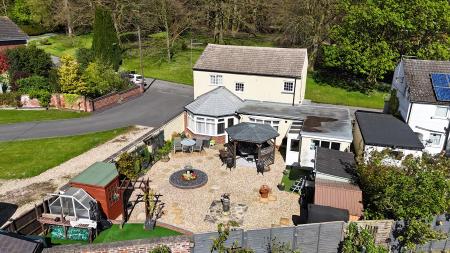- A CHARMING TRADITIONAL DETACHED COTTAGE
- QUIET VILLAGE SETTING
- 3 BEDROOMS
- 3 RECEPTION ROOMS
- ATTRACTIVE FITTED KITCHEN
- MASTER EN-SUITE & FAMILY BATHROOM
- PRIVATE ENCLOSED SOUTH FACING GARDEN
- DRIVEWAY & ATTACHED GARAGE
- IMMACULATELY MAINTAINED THROUGHOUT
- VIEW VIA OUR BRIGG OFFICE
3 Bedroom Cottage for sale in Brigg
** QUIET SOUGHT AFTER VILLAGE SETTING ** A charming traditional detached cottage, situated in a peaceful village location over looking beautiful church views. The immaculately kept and well proportioned accommodation which offers versatile living briefly comprises, spacious side hallway with access into two front facing reception rooms, a handy central study area which houses a residential elevator allowing transportation to the first floor, pleasant rear garden room with fully insulated roof, downstairs cloakroom and an attractive fitted kitchen which allows internal access to the secure attached garage. The first floor provides two excellent double bedrooms with master en-suite shower room, spacious main family bathroom and a further third flexible bedroom. The side of the property allows a private driveway leading to a spacious attached garage which provides access out to a south west facing low maintenance rear garden which includes a number of seating areas and useful garden outbuildings. Finished with full uPvc double glazing and a modern gas fired central heating system. Viewing comes with the agents highest of recommendations. EPC Rating: D, Council Tax Band: D. View via our Brigg office.
SPACIOUS SIDE HALLWAY
2.62m x 3.2m (8’ 7” x 10’ 6”). With a side uPVC double glazed entrance door with inset patterned glazing, wall to ceiling coving, a wall mounted thermostatic control, dog legged staircase leads to the first floor accommodation with adjoining grabrail, under the stairs storage cupboard which includes a low flush WC and a wash hand basin and internal doors providing access through to;
DINING ROOM
3.34m x 3.64m (10’ 11” x 11’ 11”). With a front uPVC double glazed window, decorative wall to ceiling coving and twin high level wall units.
MAIN LIVING ROOM
4.28m x 4.74m (14’ 1” x 15’ 7”). With two front uPVC double glazed windows, TV input, wall to ceiling coving, electric coal effect fire with a decorative projecting hearth with matching backing, surround and mantel and an opening which leads through to;
STUDY AREA
With a side uPVC double glazed window, dado railing, wall to ceiling coving and sliding uPVC double glazed doors allowing access through to;
REAR GARDEN ROOM
3.84m x 3.84m (12' 7" x 12' 7"). With a fully insulated hipped and pitched roof, rear uPVC double glazed windows with adjoining side uPVC double glazed entrance door allowing access to the rear garden and TV input.
ATTRACTIVE FITTED KITCHEN
2.45m x 3.65m (8’ 0” x 12’ 0”). With a rear bow uPVC double glazed window and a range of cream shaker style low level units, drawer units and wall units with rounded pull handles and a patterned working top surface incorporating a one and a half ceramic sink bowl unit with block mixer tap and drainer to the side, tiled splash backs, built-in electric oven with grill above, five ring gas hob with overhead canopied extractor fan with further tiled splash back, plumbing for an automatic washing machine, integrated fridge freezer, tiled floor, wall mounted chrome towel heater and an internal door which allows access through to the attached garage.
FIRST FLOOR LANDING
Includes a rear uPVC double glazed window, loft access, low level twin storage units and internal doors allowing access to;
MASTER BEDROOM 1
3.3m x 5.23m (10' 10" x 17' 2"). With two twin front uPVC double glazed windows, a range of pine fronted with brushed aluminum style pull handle bedroom furniture which includes high level units, a dressing area, matching twin doors and an internal door with access through to;
EN-SUITE SHOWER ROOM
1.4m x 2.12m (4' 7" x 6' 11"). With a three piece comprising a spacious corner walk-in shower cubicle with a raised tray, overhead main shower with curved twin glazed doors with fully tiled splash backs, low flush WC and oval vanity wash hand basin with gloss storage units beneath with partly tiled walls, laminate flooring, inset ceiling spotlights and a wall mounted chrome towel heater.
REAR BEDROOM 3
2.75m x 2.9m (9' 0" x 9' 6"). With a rear uPVC double glazed window and an internal door that allows access through to;
FRONT DOUBLE BEDROOM 2
2.9m x 3.45m (9' 6" x 11' 4"). With a front uPVC double glazed window.
MAIN FAMILY BATHROOM
2.64m x 3.32m (8' 8" x 10' 11") 2.64m x 3.32m (8' 8" x 10' 11"). With a rear uPVC double glazed window with frosted glazing, a three piece suite comprising a p-shaped panelled bath with overhead electric Tritan shower with curved glazed screen and fully tiled splash backs, pedestal wash hand basin, a low flush WC, partly tiled walls, a wall mounted chrome towel heater and a spacious built-in storage cupboard.
GROUNDS
A side resin drive allows for reception parking and leads to the attached garage. The enclosed south west facing rear garden has a Mediterranean, easily maintained style with a broad gravel topped area being punctuated by inset flower tubs and planters together with a corner Summer House with light and power and a hexagonal Gazebo with slip-tile roof which currently houses a spa hot tub. In addition to the raised barbecue terrace there is a polycarbonate Greenhouse, metal Store Shed and timber Garden Shed.
OUTBUILDINGS
3.45m x 5.95m (11' 4" x 19' 6") The property has the benefit of an attached garage measuring 5.89m x 2.52m min widening to 3.42m max (19'3 x 8'3 min widening to 11'2 max) with electrically operated up and over door, electric light and power, freezer space, venting for a tumble drier, uPVC double glazed window and side corridor with uPVC double glazed panels and matching rear door.
Important information
This is a Freehold property.
Property Ref: 14608106_27466276
Similar Properties
2 Bedroom Detached Bungalow | £255,000
** STUNNING OPEN VIEWS TO THE REAR ** Impressive individual detached bungalow within a well regarded area benefitting fr...
3 Bedroom Detached House | £255,000
** 3 DOUBLE BEDROOMS ** 4 RECEPTION ROOMS ** A deceptively spacious, well presented and versatile detached family home p...
Land | £250,000
** EXCELLENT DEVELOPMENT SITE ** A rare opportunity to purchase a substantial development site circa 0.8 acres enjoying...
Sargents Way, Hibaldstow, Brigg, DN20
3 Bedroom Detached House | £270,000
** CUL-DE-SAC LOCATION ** A modern detached three bedroom family home, positioned in a quiet residential cul-de-sac with...
Owmby Lane, North Kelsey Moor, LN7
2 Bedroom Bungalow | Guide Price £270,000
** APPROX 1.25 ACRES ** EXCELLENT RANGE OF OUTBUILDINGS ** A rare opportunity to purchase a detached bungalow peacefully...
3 Bedroom Detached House | Offers in region of £275,000
** OPEN VIEWS TO THE REAR ** DETACHED BRICK BUILT DOUBLE GARAGE ** A superb modern detached house quietly located toward...
How much is your home worth?
Use our short form to request a valuation of your property.
Request a Valuation








