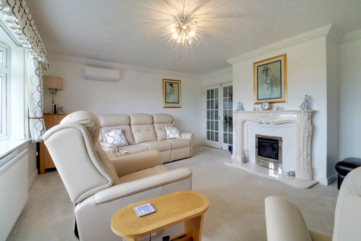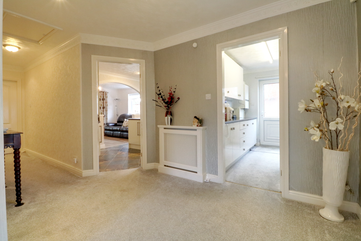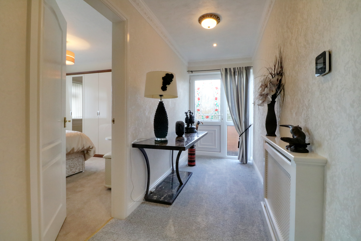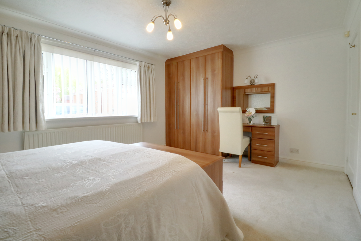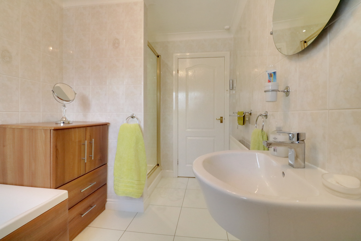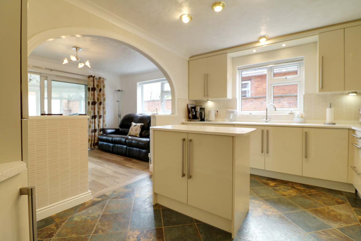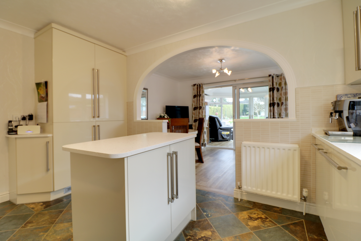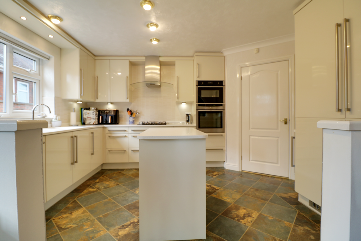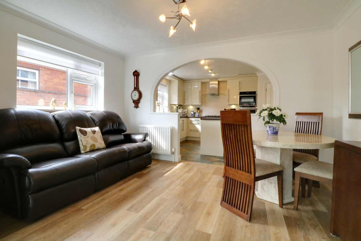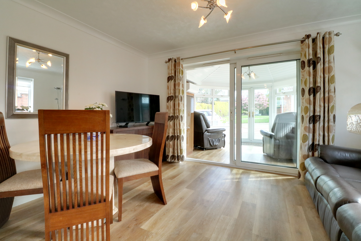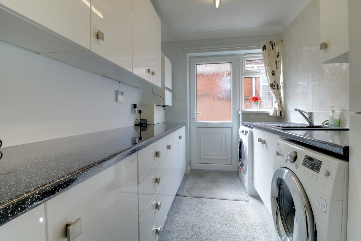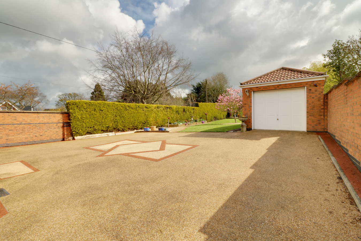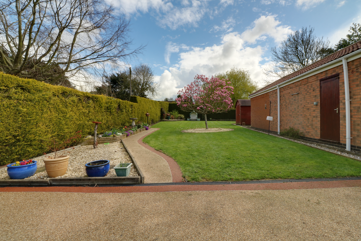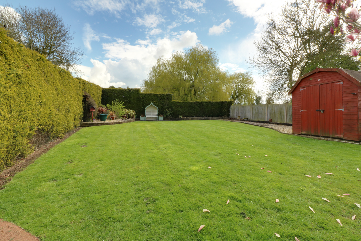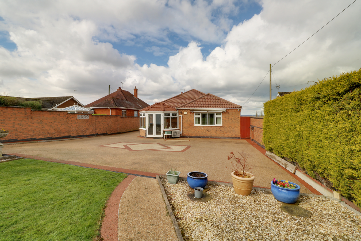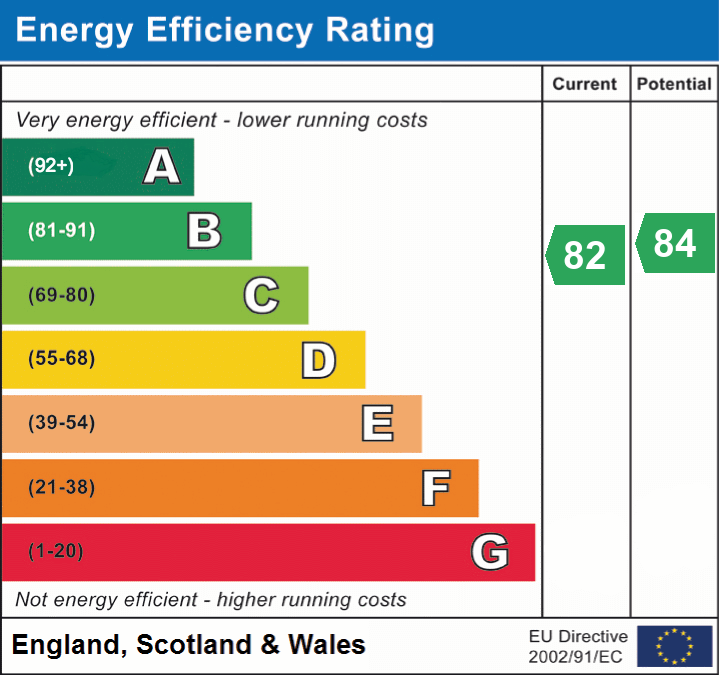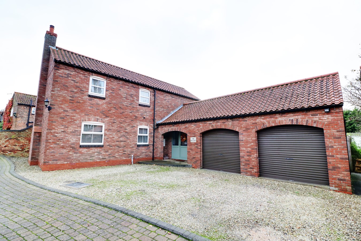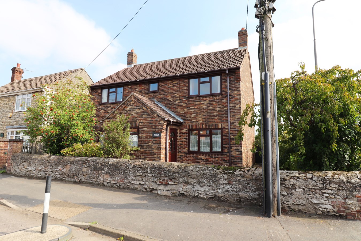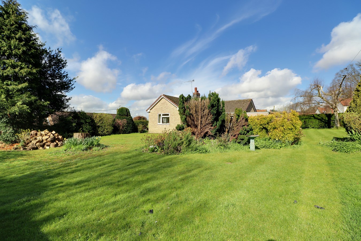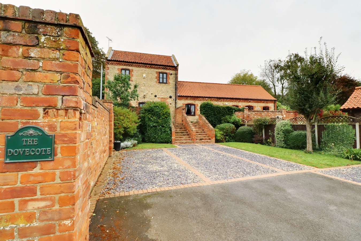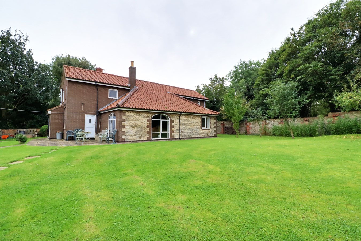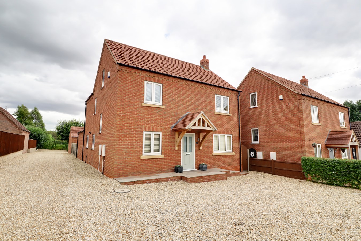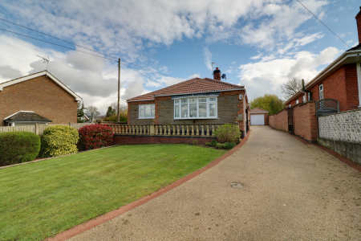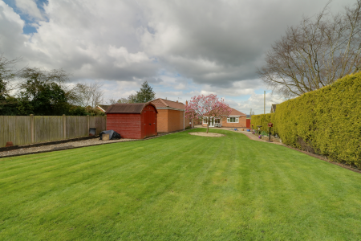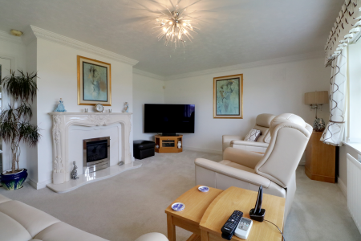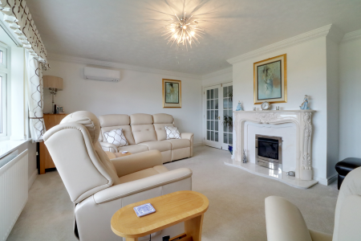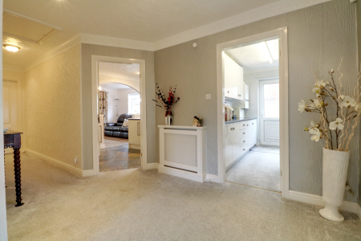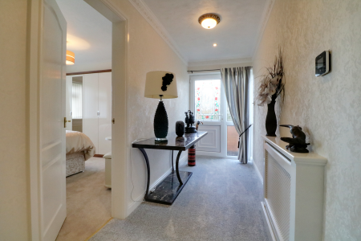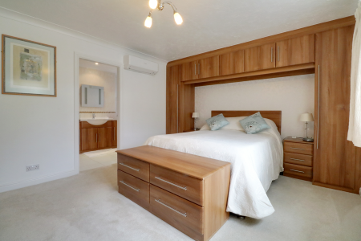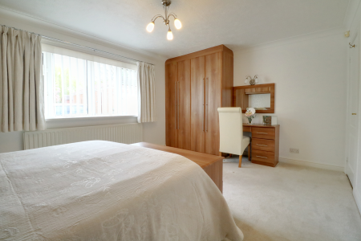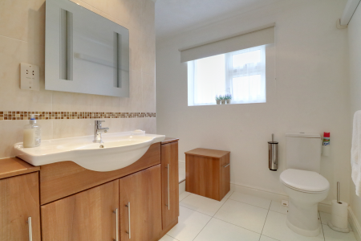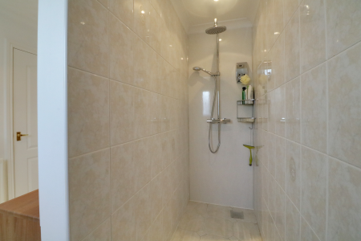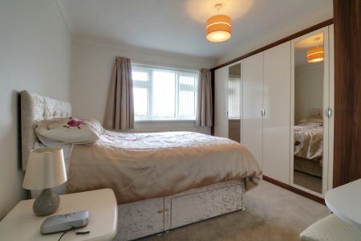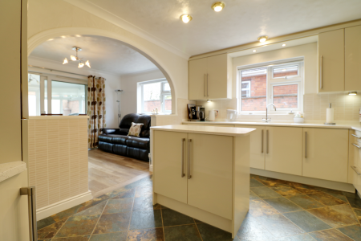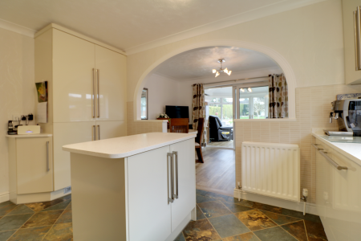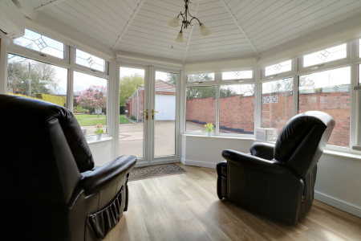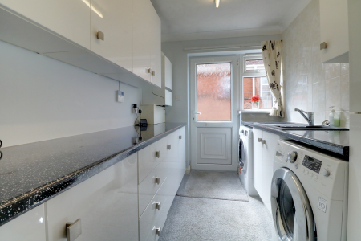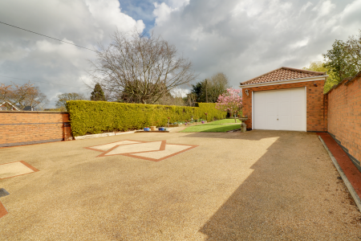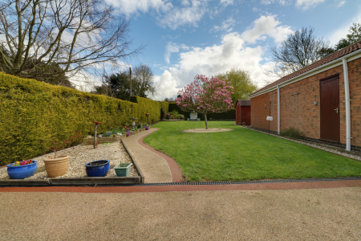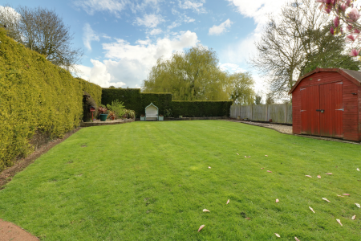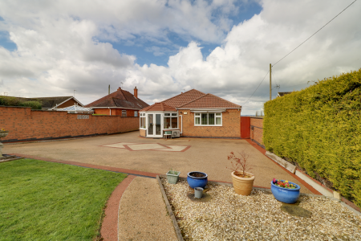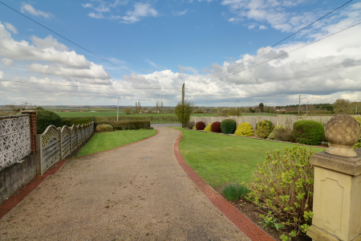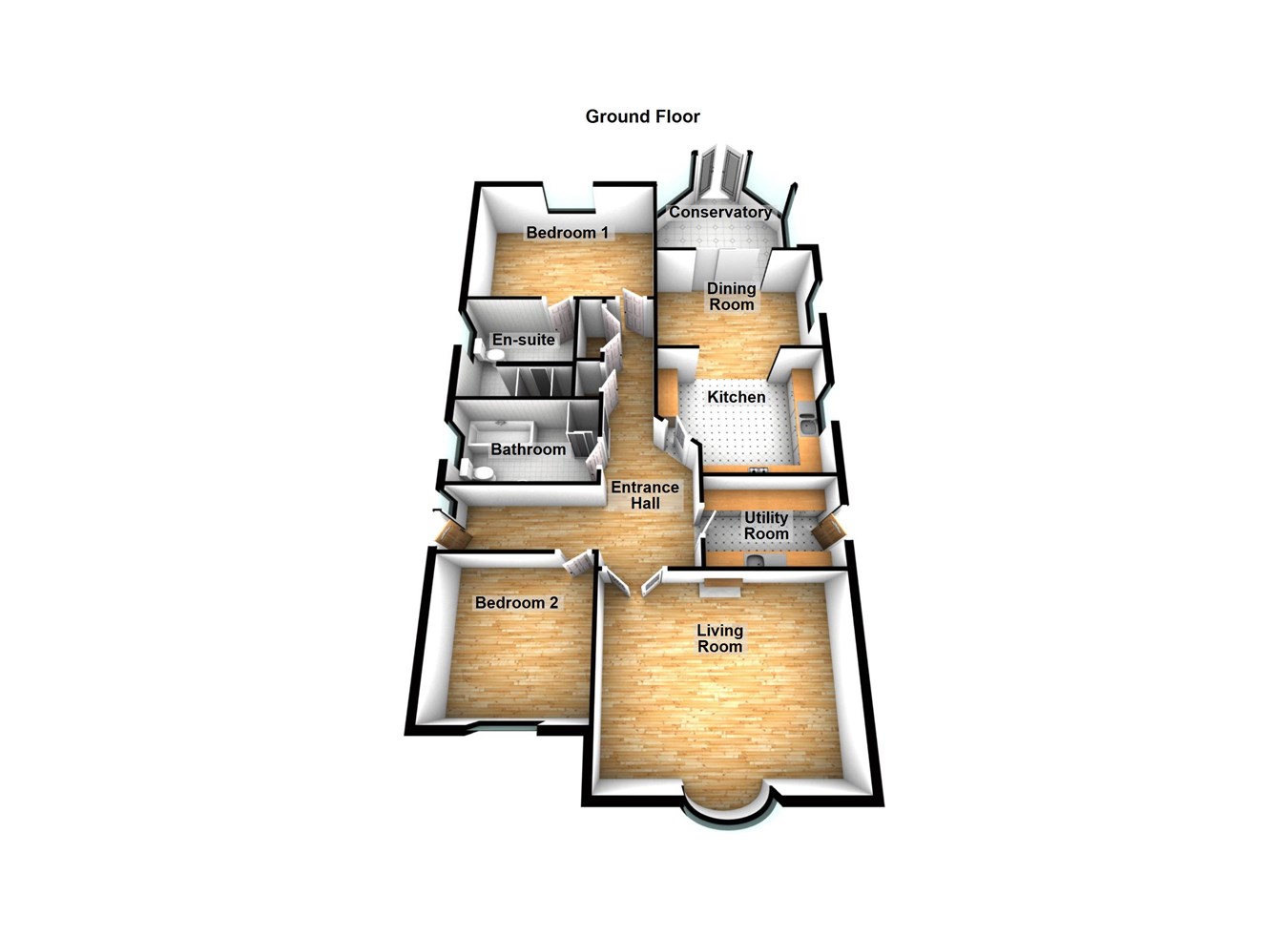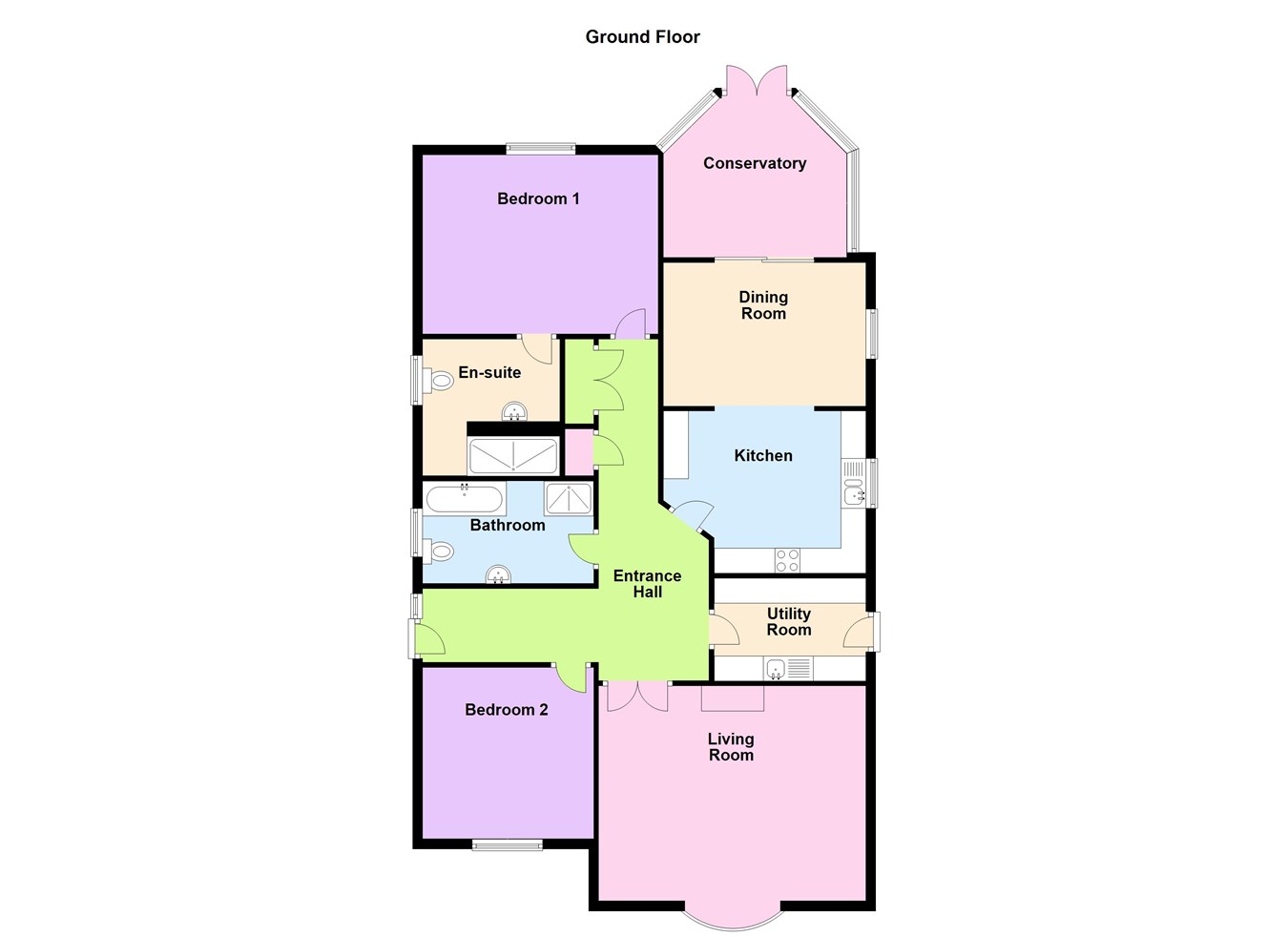- AN IMPRESSIVE EXECUTIVE DETACHED BUNGALOW
- STUNNING OPEN VIEWS TO THE FRONT
- GENEROUS FRONT & REAR GARDENS
- EXTENSIVE PARKING WITH GARAGING
- 3 RECEPTION ROOMS
- 2 DOUBLE BEDROOMS WITH A MASTER EN-SUITE
- MODERN FITTED KITCHEN & UTILITY ROOM
- ATTRACTIVE FITTED BATHROOM
- SOLAR PANELS
- VIEWING COMES HIGHLY RECOMMENDED
2 Bedroom Detached Bungalow for sale in Brigg
** HIGHLY SOUGHT AFTER VILLAGE LOCATION ** STUNNING OPEN VIEWS ** GENEROUS MATURE PLOT ** A superb individual traditional detached bungalow sat elevated on a large mature plot enjoying excellent open countryside views. The beautifully presented and appointed accommodation comes well proportioned comprising, side main entrance hallway, fine main living room, a most attractive fitted kitchen being open to a formal dining room, rear conservatory, large utility room, 2 generous double bedrooms with a master en-suite and a luxury bathroom. The property sits within private landscaped gardens being principally laid to lawn with mature borders. A large resin laid driveway provides extensive parking and leads to a tandem length garage. Finished with full uPvc double glazing, modern gas fired central heating, solar panels and air conditioning. NOT TO BE MISSED. View via our Brigg office on 01652 651777. EPC rating: B Council Tax Band: D
LARGE CENTRAL RECEPTION HALLWAY
Enjoying a side uPVC double glazed entrance door with inset pattern glazing with adjoining side light, a number of generous storage cupboards and internal French glazed doors lead through to;
LARGE MAIN FRONT LIVING ROOM
4.31m x 5.36m (14' 2" x 17' 7"). Enjoying a broad front uPVC double glazed bow window, most attractive marble fire place, wall to ceiling coving, TV point and air conditioning unit.
ATTRACTIVE FITTED KITCHEN
4.06m x 3.25m (13' 4" x 10' 8"). Enjoying a side uPVC double glazed window and enjoying an extensive range of contemporary gloss finished low level units, drawer units and wall units with brushed aluminum style pull handles, a complementary working top surface incorporating a sink unit and a gas hob with stainless steel and glazed canopied extractor above and an eye level double oven, attractive tiled style flooring, integral appliances and a broad opening to;
FORMAL DINING ROOM
2.88m x 4.06m (9' 5" x 13' 4"). Enjoying a side uPVC double glazed window and internal sliding doors leading to;
PLEASANT REAR CONSERVATORY
Enjoying excellent garden views and is surrounded by uPVC double glazed windows and rear French doors allowing access to the garden, polycarbonate hipped and pitched roof with ceiling light and fan and enjoying attractive wooden style flooring that continues from the dining room.
SPACIOUS UTILITY ROOM
2.06m x 3.04m (6' 9" x 10' 0"). Enjoying a side uPVC double glazed entrance door and is extensive fitted with modern white gloss finished furniture with a complimentary high gloss patterned rolled edge working top surface with an inset sink unit, plumbing available for an automatic washing machine and dryer and fluorescent ceiling strip lights.
LARGE REAR DOUBLE BEDROOM 1
3.59m x 4.73m (11' 9" x 15' 6"). Enjoying a rear uPVC double glazed window and an extensive range of quality fitted bedroom furniture of a walnut effect with brushed aluminum style pull handles with vanity area, air conditioning unit and door leading to;
LUXURY EN-SUITE SHOWER ROOM
2.75m x 2.75m (9' 0" x 9' 0"). Enjoying a side uPVC double glazed window and having matching walnut effect furniture that incorporates a wash hand basin, separate low flush WC and a large walk in shower with an overhead mains shower, chrome effect attachments, tiled walls and tiled flooring.
FRONT DOUBLE BEDROOM 2
3.43m x 3.44m (11' 3" x 11' 3"). Enjoying a front uPVC double glazed window, fitted with an extensive range of contemporary fitted furniture.
LARGE MAIN FAMILY BATHROOM
2.06m x 3.34m (6' 9" x 10' 11"). Enjoying a side uPVC double glazed window and benefitting from a quality four piece suite in white comprising a low flush WC, pedestal wash hand basin, panelled bath and separate walk in shower cubicle with fully tiled walls.
Grounds
The property sits in most attractive gardens with the property itself sat centrally and enjoying superb open views. A large sweeping resin driveway provides extensive parking not only to the front but into the rear where there is ample room for a caravan or motor home if required with access to a substantial brick built garage. The well finished gardens are principally laid to lawn with well stocked borders and enjoy an excellent degree of privacy.
Important information
This is a Freehold property.
Property Ref: 14608106_27347305
Similar Properties
Old Stackyard, Brigg Road, Wrawby, DN20
3 Bedroom Detached House | Offers in region of £369,950
'The Hay Loft' is a beautifully presented executive detached family home positioned within a most attractive, individual...
East Street, Hibaldstow, Brigg, DN20
4 Bedroom Detached House | £350,000
**FOUR BEDROOM DETACHED HOME****GREAT LOCATION** A beautiful detached cottage in the popular location of Hibaldstow. The...
3 Bedroom Bungalow | Offers in region of £350,000
** PLOT OF APPROX. 0.3 ACRE ** LARGE DETACHED GARAGE & WORKSHOP ** A fine traditional detached bungalow peacefully locat...
4 Bedroom Detached House | Offers in region of £385,000
** A CHARMING MID 19th CENTURY FORMER DOVECOTE/STABLES ** 4 LUXURIOUS DOUBLE BEDROOMS WITH EN-SUITES ** HIGHLY DESIRABLE...
Silver Street, Winteringham, DN15
4 Bedroom Detached House | Offers in region of £385,000
** FINE INDIVIDUAL DETACHED FAMILY HOME ** 4 EXCELLENT RECEPTION ROOMS ** 4 BEDROOMS ** PRIVATE POSITION WITH VIEWS TOWA...
4 Bedroom Detached House | £395,000
** NO UPWARD CHAIN ** LARGE FRONT DRIVEWAY & REAR DOUBLE GARAGE ** A fine executive modern detached family home offering...
How much is your home worth?
Use our short form to request a valuation of your property.
Request a Valuation




