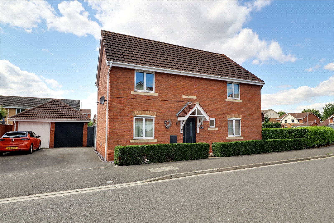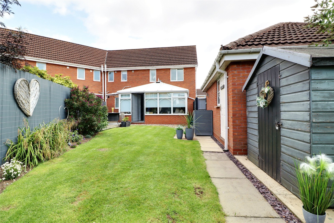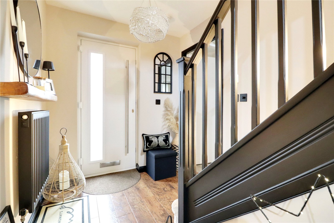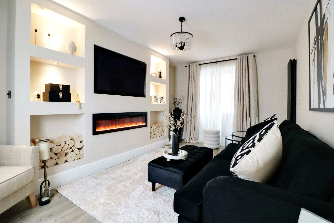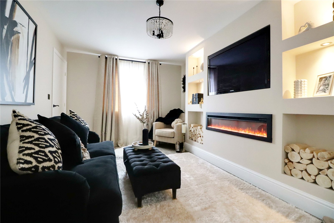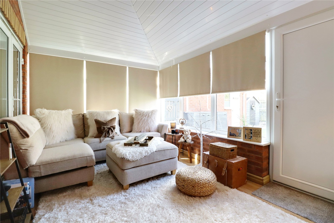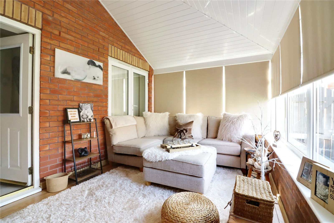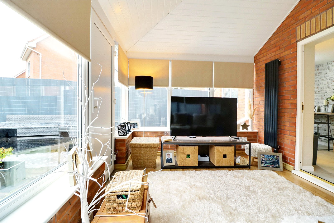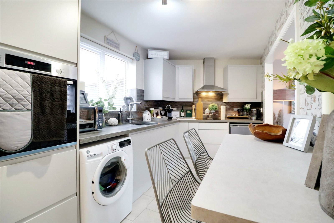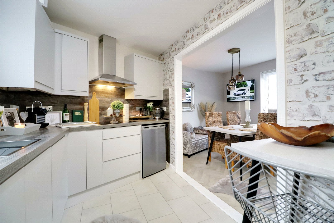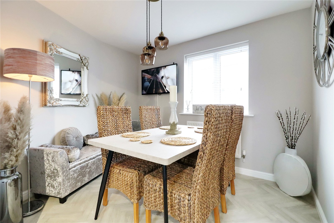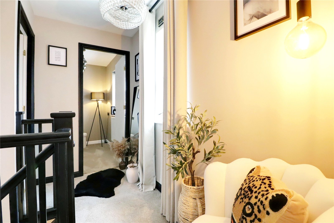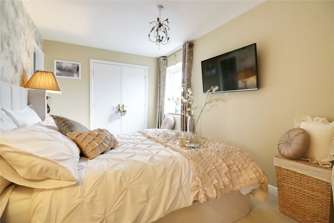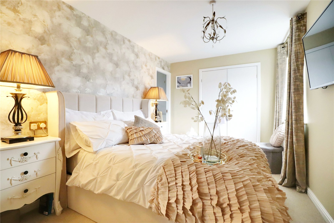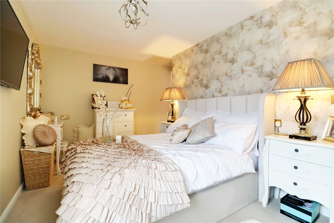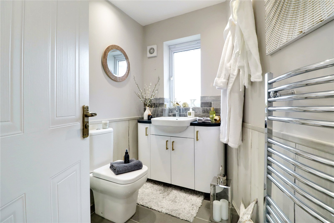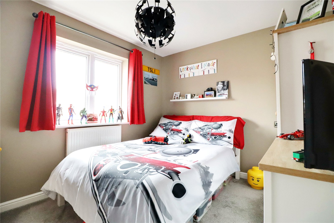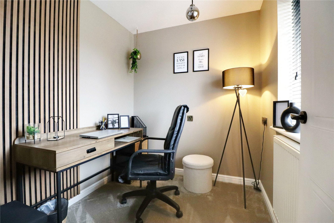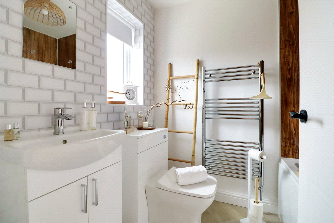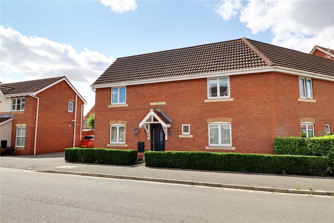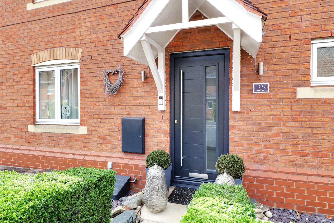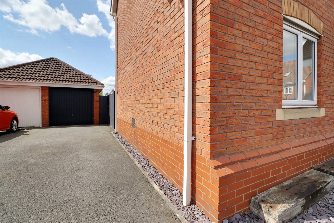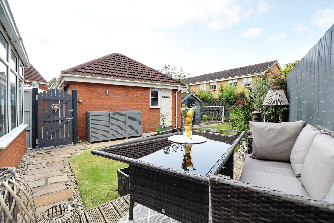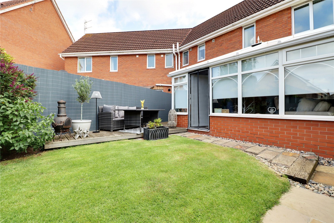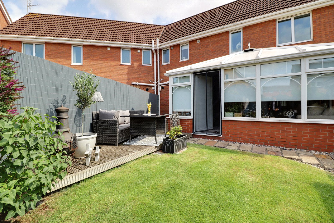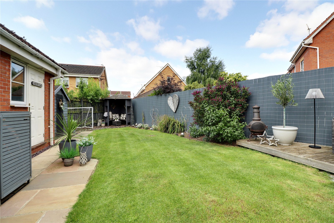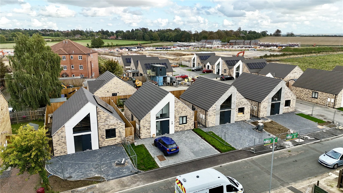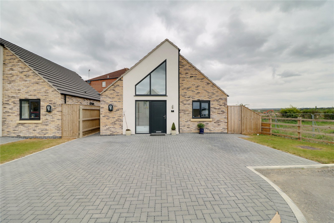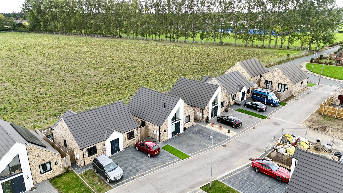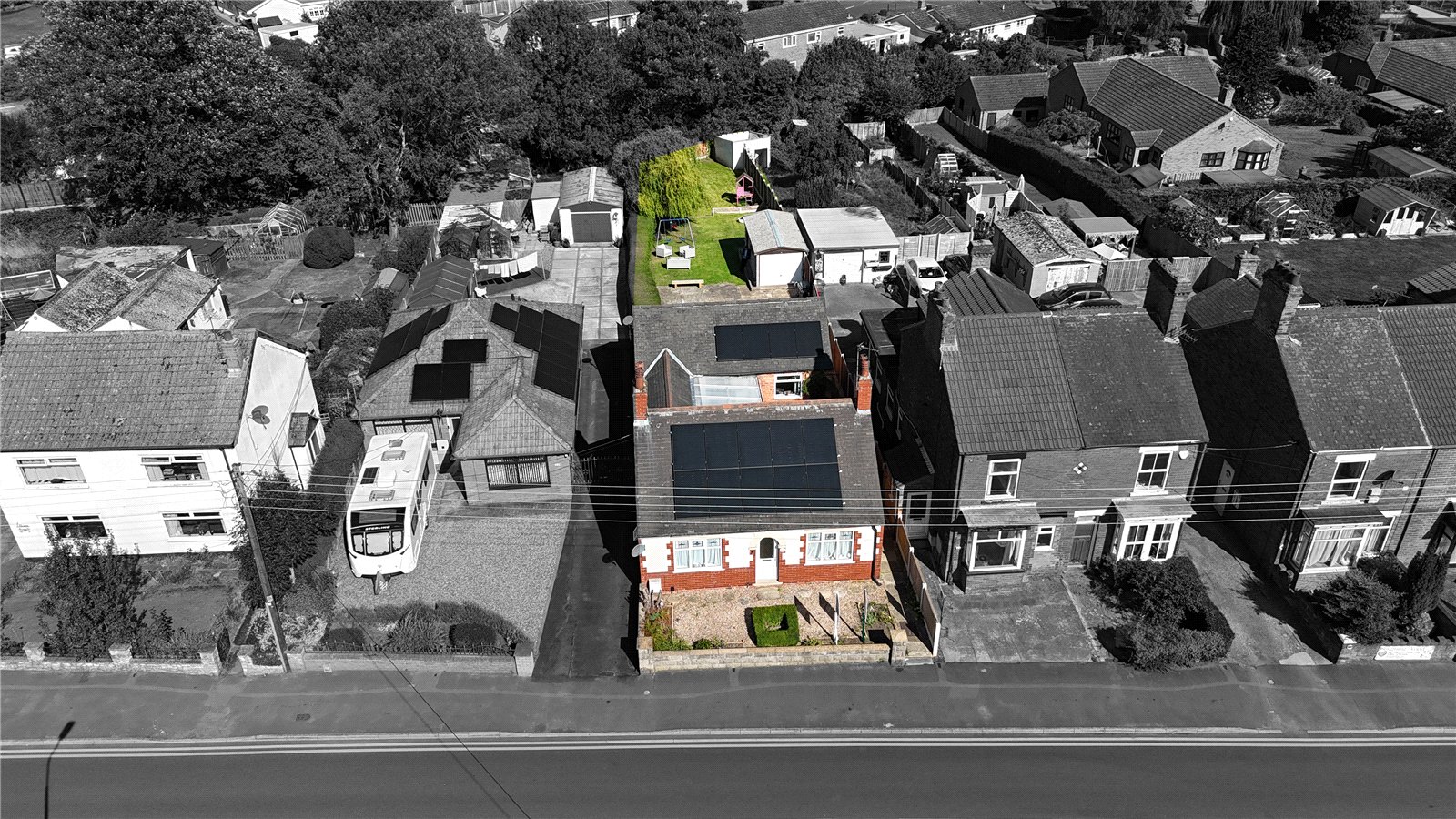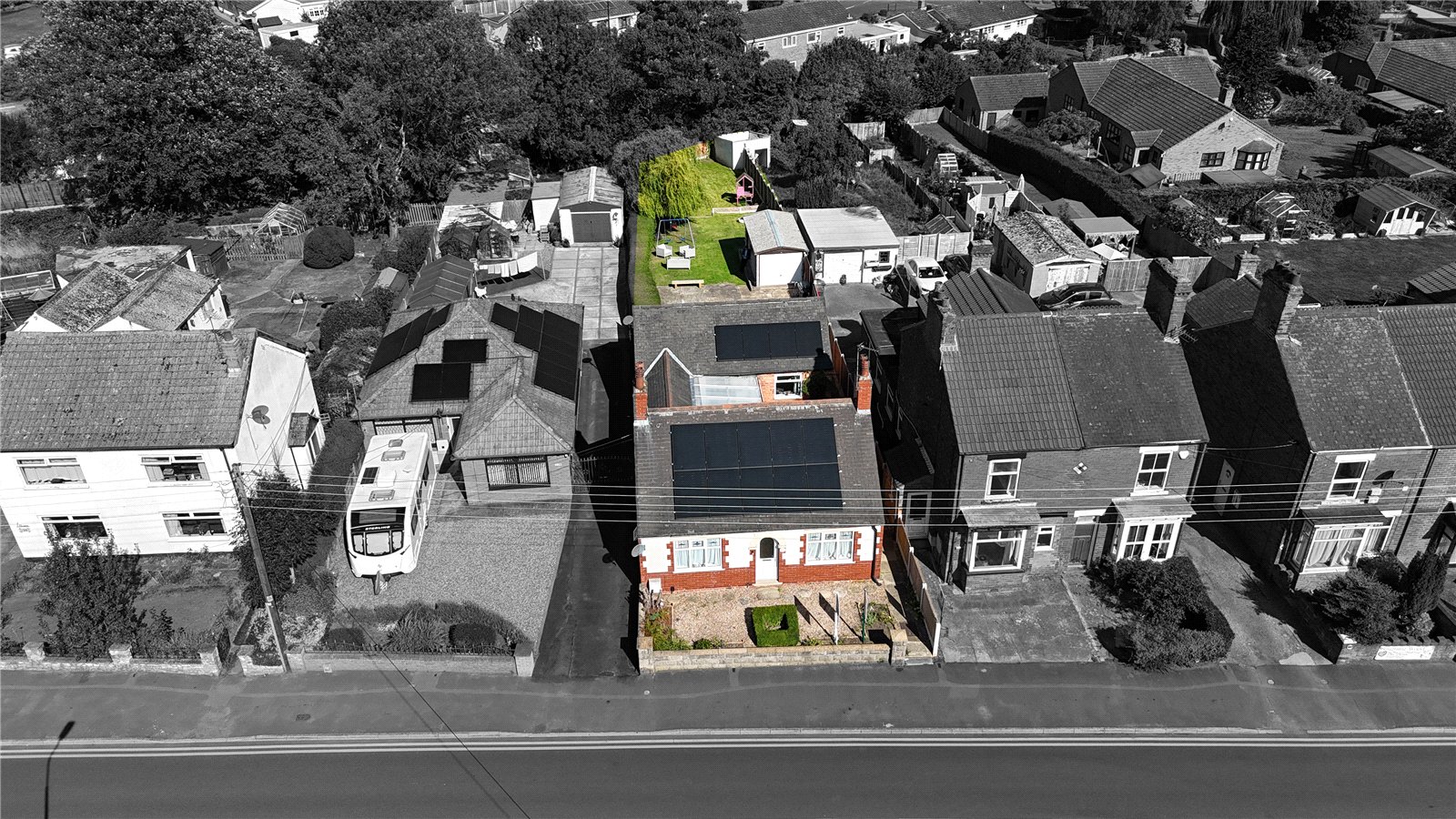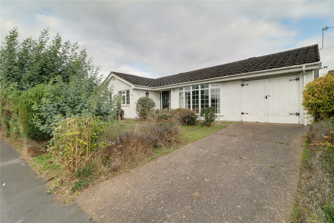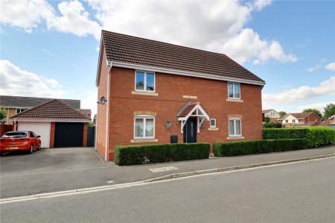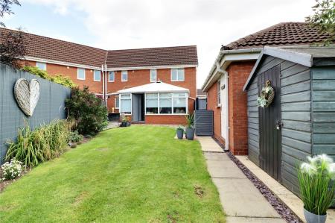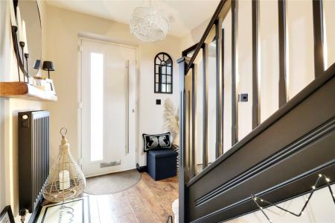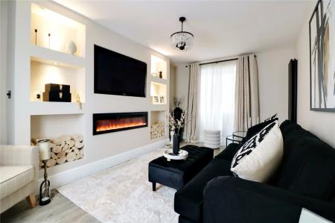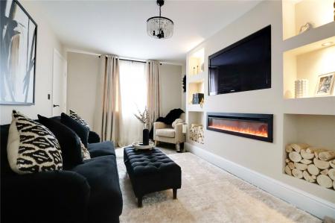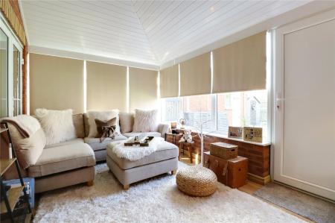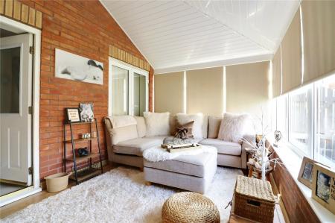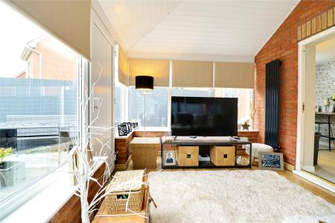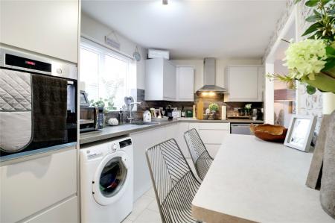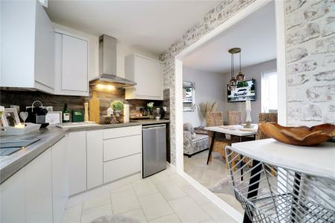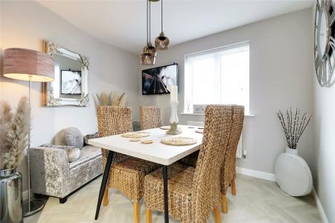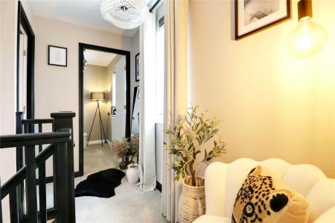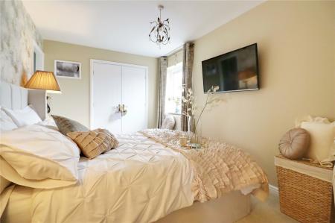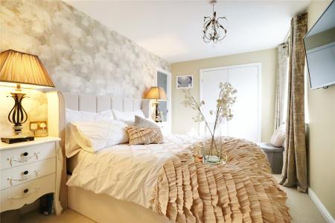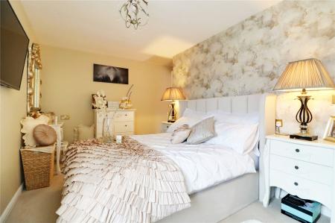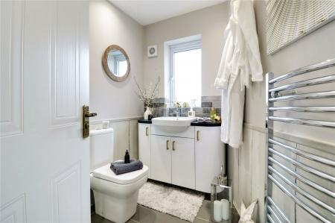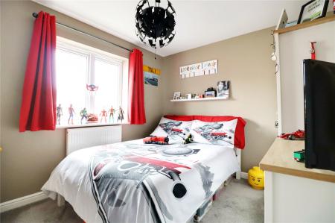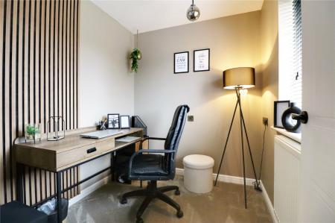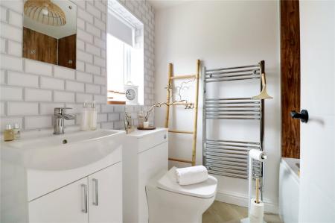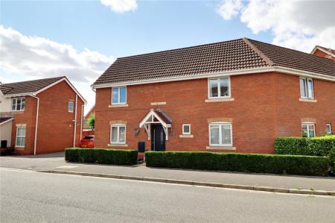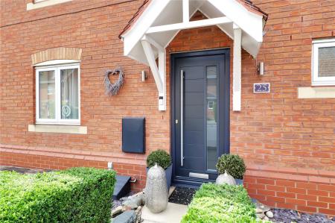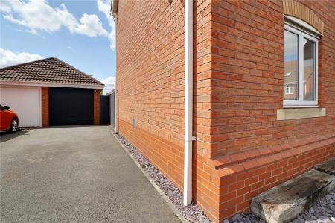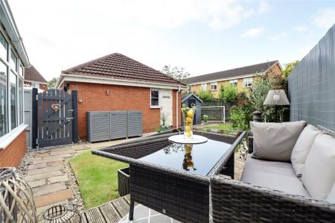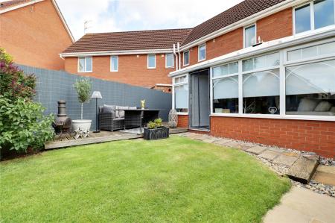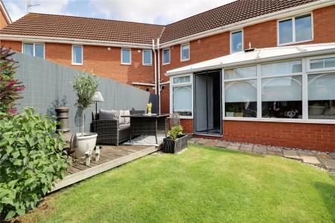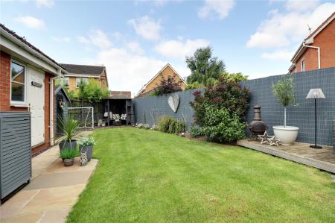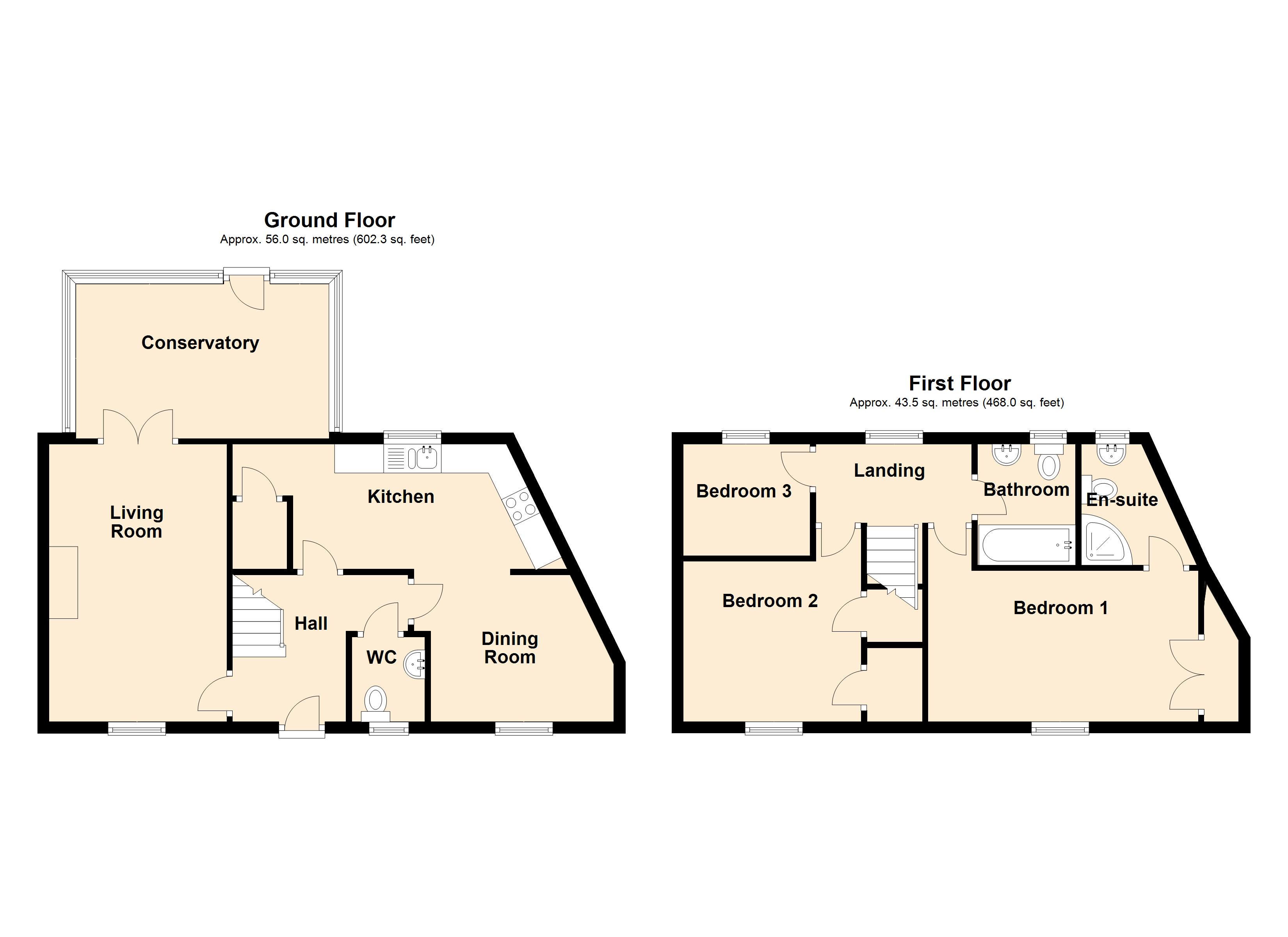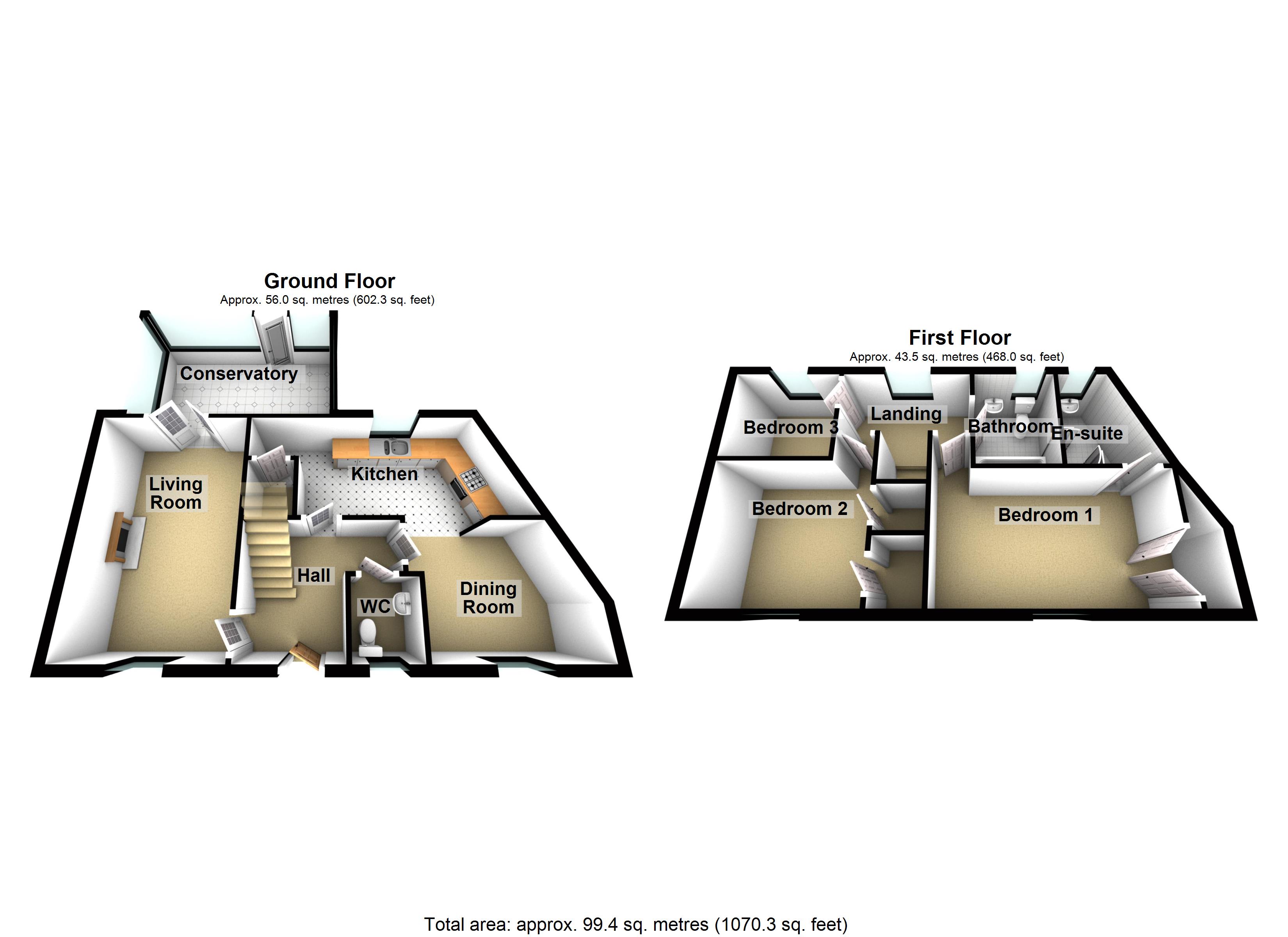- AN OUTSTANDING MODERN SEMI-DETACHED HOUSE
- BEAUTIFULLY PRESENTED THROUGHOUT
- FINE MAIN LOUNGE WITH BESPOKE MEDIA WALL
- FORMAL DINING ROOM & REAR CONSERVATORY
- STYLISH FITTED KITCHEN
- 3 BEDROOMS WITH A LUXURY MASTER EN-SUITE
- MAIN FAMILY BATHROOM
- SIDE DRIVEWAY & GARAGING
- PRIVATE SOUTH WESTERLY FACING REAR GARDEN
- NOT TO BE MISSED
3 Bedroom Semi-Detached House for sale in Brigg
An outstanding modern semi detached house offering beautifully presented accommodation that is thought ideal for a professional couple or family. Located within a desirable development being within walking distance to the historic market town of Brigg. The accommodation comprises, central reception hallway, cloakroom, fine main living room with a quality media wall, formal dining room that leads into a stylish fitted breakfasting kitchen, spacious rear conservatory. The first floor has a central landing leading to a modern family bathroom and 3 generous bedrooms with the master having a built-in wardrobe and en-suite shower room. The front has low maintenace garden with box hedging with a pathway to a sheltered entrance. A deep side driveway allows ample parking for a number of vehicles with direct access to a single garage. The private south westerly facing garden is fully enclosed with a central lawn and a raised decked seating area. Finished with uPvc double glazing and a modern gas fired central heating system. Council Tax Band; B. EPC Rating; TBC. Viewing comes with the agents highest of recommendations. View via our Brigg office.
Entrance Hallway 6'7" x 8'4" (2m x 2.54m). With a composite security entrance door with frosted window and large brushed aluminium style handrail, quality fitted flooring, staircase leads to the first floor accommodation with open spell balustrading and matching newel post.
Cloakroom 4'2" x 4'10" (1.27m x 1.47m). Front uPVC double glazed window with patterned glazing providing a modern suite in white comprising a low flush WC, vanity wash hand basin with a wooden unit and circular wash hand basin above with marble tiled backing, herringbone style cushioned flooring and period style radiator.
Impressive Front Lounge 10'2" x 15'10" (3.1m x 4.83m). Front uPVC double glazed window, internal uPVC double glazed French doors leads through to the conservatory, newly built media wall with recessed displays and lighting, a modern electric fire with TV recess and quality fitted flooring.
Formal Dining Room 10'5" x 8'4" (3.18m x 2.54m). Front uPVC double glazed window, TV point, herringbone style cushioned flooring and a broad opening through to;
Modern Fitted Kitchen 15'8" x 7'1" (4.78m x 2.16m). Rear uPVC double glazed window. The kitchen enjoys an extensive range of contemporary handleless furniture finished in a light grey with a complementary patterned worktop with matching uprising that incorporates a stainless steel sink with a block mixer tap, built-in four ring electric induction hob with extractor above and eye level oven, space and plumbing for an automatic washing machine and undercounter fridge, tiled effect flooring, under the stairs pantry and doors through to;
Conservatory 14'5" x 8'10" (4.4m x 2.7m). With dwarf bricked walling, surrounding uPVC double glazed windows, rear entrance door, a hipped and pitched roof with PVC cladding, attractive laminate flooring, modern fitted electric radiator and TV point.
First Floor Landing 8'10" x 4'6" (2.7m x 1.37m). Rear uPVC double glazed window, continuation of open spell balustrading and doors off to;
Master Bedroom 1 15' x 8'2" (4.57m x 2.5m). Front uPVC double glazed window, TV point, large walk-in double wardrobe and doors through to;
En-Suite Shower Room 6'7" x 6'11" (2m x 2.1m). Rear uPVC double glazed window with patterned glazing provides a quality suite in white comprising a low flush WC, vanity wash hand basin set within a gloss white base unit with a patterned contrasting top with a built-in hand basin, walk-in shower cubicle with glazed screen and overhead mains shower and tiled walls, ceramic tiled flooring, fitted chrome towel rail and inset ceiling spotlights.
Front Double Bedroom 2 10'2" x 9'1" (3.1m x 2.77m). Front uPVC double glazed window, built-in over stairs wardrobe with hanging rail and shelving and further built-in storage cupboard.
Rear Bedroom 3 7'3" x 6'4" (2.2m x 1.93m). Rear uPVC double glazed window.
Luxury Family Bathroom 5'7" x 6'11" (1.7m x 2.1m). Rear uPVC double glazed window with patterned glazing provides a modern suite in white comprising a close couple low flush WC, vanity wash hand basin, panelled bath with overhead mains shower, glazed screen, surrounding mermaid boarding to walls and herringbone cushioned flooring.
Grounds To the front of the property enjoys a low maintenance shallow slate garden with blocked hedging and flagged pathway leading to a sheltered front entrance. A side driveway provides parking for a number of vehicles and allows direct access to a garage. The rear garden enjoys a good degree of privacy being principally lawned with enclosed fenced boundaries, a flagged seating and a flagged pathway leads to the side garage door.
Outbuildings The property benefits from a single garage with up and over front door, side personal door, window and benefits from internal power and lighting.
Double Glazing Full uPVC double glazed windows and doors.
Central Heating Modern gas fired central heating system to radiators.
Important Information
- This is a Freehold property.
Property Ref: 567685_PFB250246
Similar Properties
2 Bedroom Detached House | Asking Price £220,000
ONLY 3 PLOTS REMAINING – EXCLUSIVE NEW DEVELOPMENT PLOT 1 Only three plots remain in this exclusive new development. Plo...
Cormac Close, Brigg, Lincolnshire, DN20
2 Bedroom Apartment | £220,000
** NEWLY BUILT DETACHED BUNGALOW ** IDEAL DOWNSIZE ** A fantastic opportunity to purchase a stylish newly built detached...
2 Bedroom Detached House | Asking Price £220,000
** ONLY 3 PLOTS REMAINING** EXCLUSIVE NEW DEVELOPMENT ** PLOT 15 ** A fantastic opportunity to purchase a stylish brand-...
High Street, Broughton, Brigg, Lincolnshire, DN20
3 Bedroom Apartment | £225,000
** DECEPTIVELY SPACIOUS & VERSATILE ACCOMMODATION ** GENEROUS PRIVATE GARDENS ** A fine traditional detached bungalow si...
3 Bedroom Detached Bungalow | £225,000
** DECEPTIVELY SPACIOUS & VERSATILE ACCOMMODATION ** GENEROUS PRIVATE GARDENS ** A fine traditional detached bungalow si...
Burnside, Broughton, Brigg, Lincolnshire, DN20
3 Bedroom Apartment | £225,000
30 Burnside, Broughton, DN20 0HTWe are acting in the sale of the above property and have received an offer of �...
How much is your home worth?
Use our short form to request a valuation of your property.
Request a Valuation

