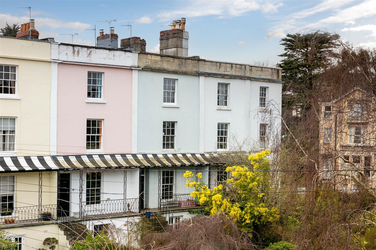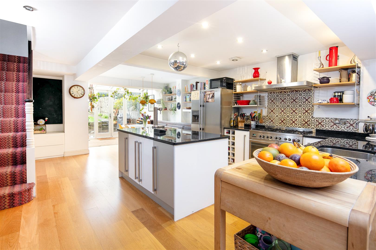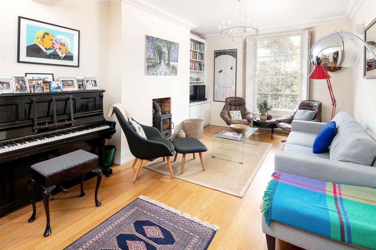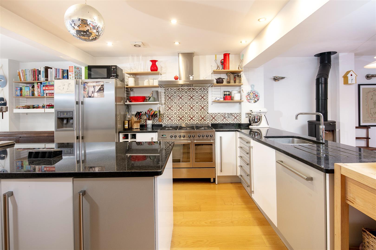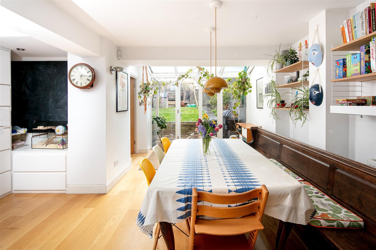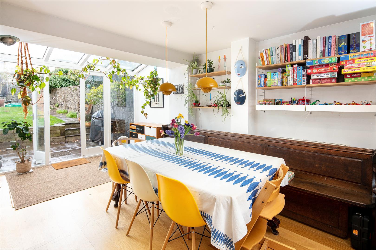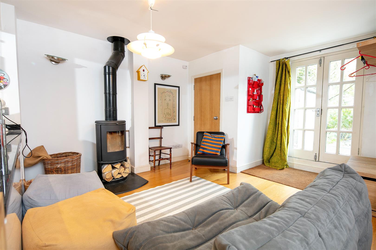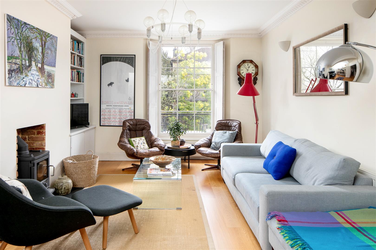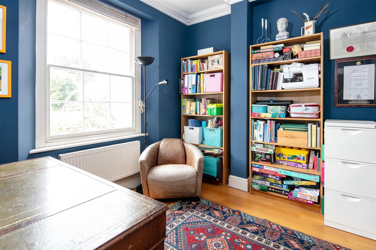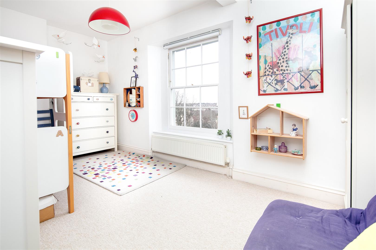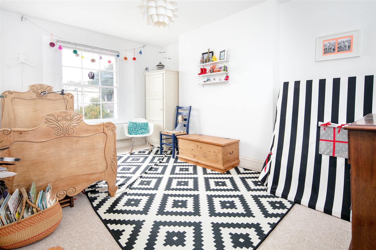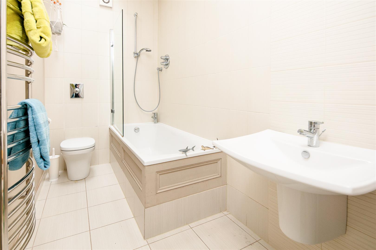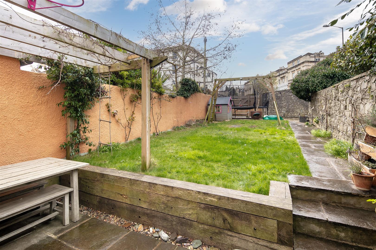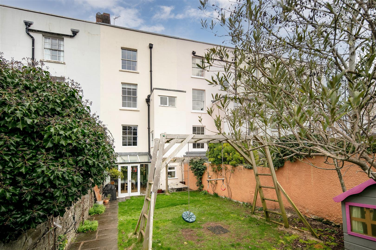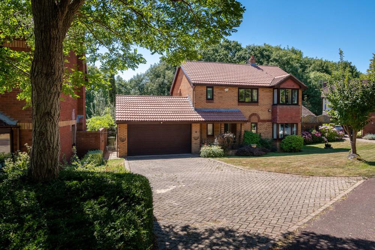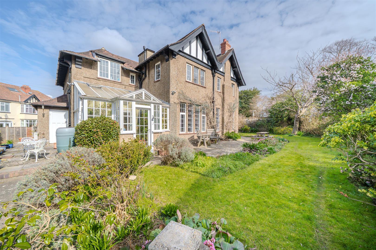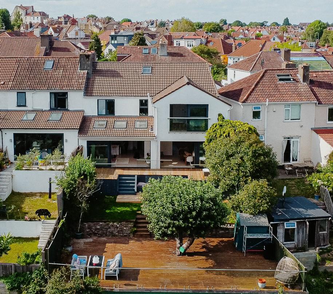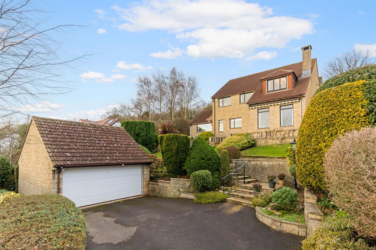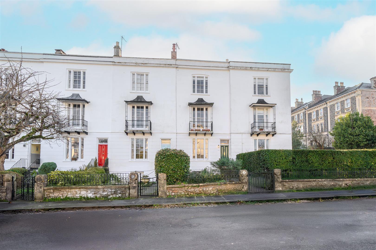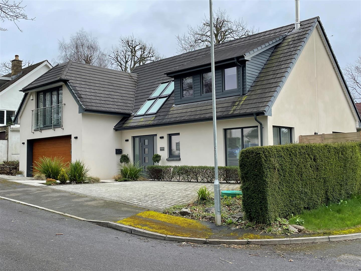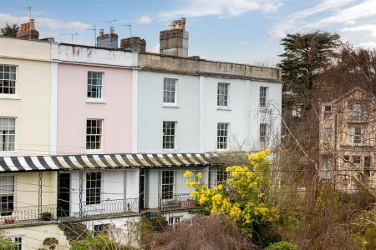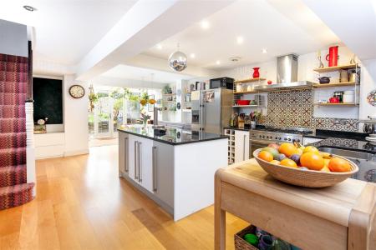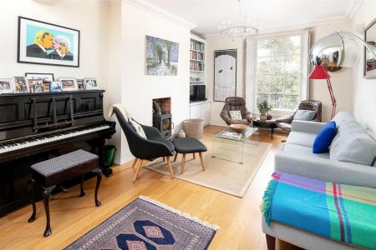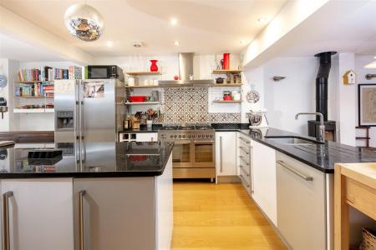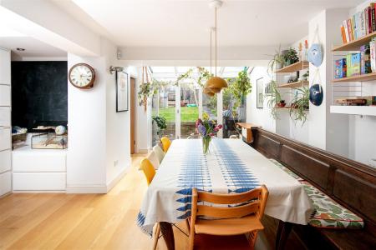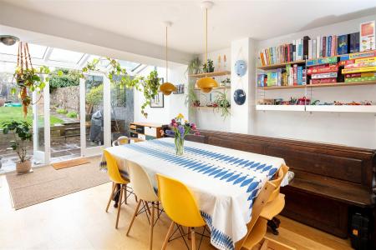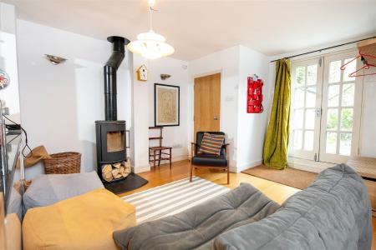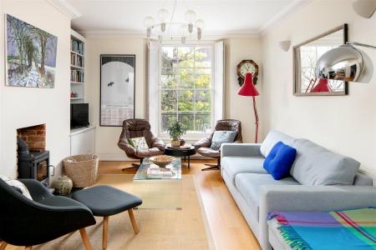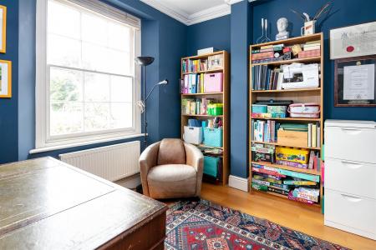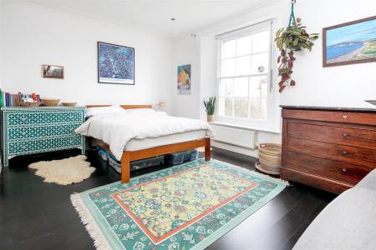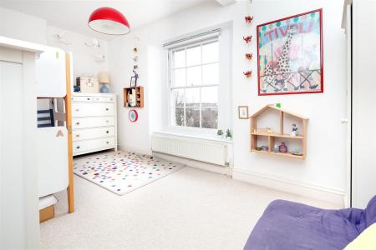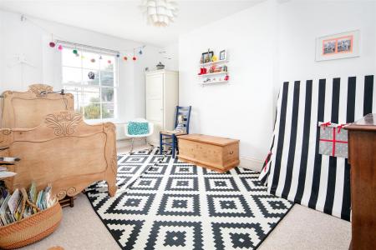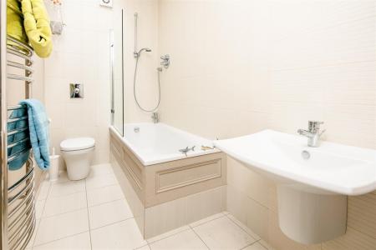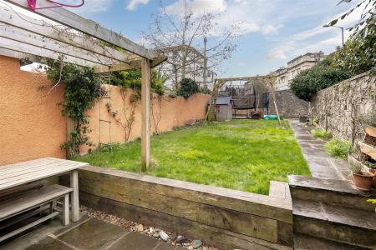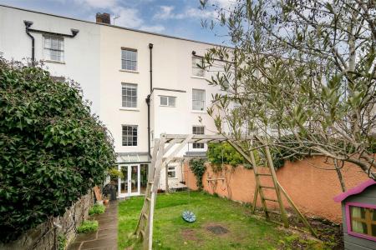- Four/Five bedrooms
- Gated car parking at rear
- Comprehensive refurbishment in 2006
- 40' kitchen/dining/living space
- Grade II Listed
- Superbly convenient location
4 Bedroom House for sale in Bristol
A most elegant and particularly light four/five bedroom Georgian town house forming part of this handsome terrace in a highly regarded residential location. This charming Grade II Listed house underwent a comprehensive refurbishment in 2006 resulting in a rarely found balance of historic character coupled with renewed services and fabric from that time. Other benefits include a private 56ft south west facing walled garden, off street gated parking to the rear of the garden, a superbly convenient location close to many amenities and good local schools, and a stunning 40' by 15' open plan living/kitchen/dining space spanning the entire length and width of lower ground floor.
Summary Of Accommodation - Lower ground floor: Undoubtedly one of the main selling points of this stunning house is the beautiful, sociable open plan living/kitchen/dining space which spans the entire length and width of the property, and benefits from double doors at each end of the room allowing access to the front and rear gardens. The lovely kitchen is set within the middle of the room and offers ample storage within the floor mounted and island units all of which are topped with an attractive black granite work surface. The units house or have space for a range cooker, an integrated dishwasher, a large free standing American style fridge freezer and sink with a fitted Quooker tap. To the rear of the kitchen area there is a spacious dining area which extends into a timber framed glazed extension and to the front there is a cosy living area with a wood burner and two useful storage cupboards, one of which houses the heating systems for the property. There are further fitted storage cupboards underneath the stairs leading to the hall floor and a utility room adjacent to the dining area. The whole of the kitchen/living/dining area has an attractive engineered oak wooden floor throughout.
Hall floor: The main front door to the house leads to an attractive entrance hallway, and this entire floor (other than the stairwell and WC) is laid with the same engineered oak floor in the lower ground floor throughout. The hall floor provides a lovely spacious feel with high ceilings and further to the above offers a large reception room with attractive cornice work, a fireplace complete with a wood burner and plenty of natural light from a large sash window (with shutters) to the front elevation. There is a well proportioned study room to the rear offering a lovely outlook over the rear garden. Lastly the hall floor provides a WC off the mezzanine level between the half and lower ground floor.
First floor: The master bedroom sits to the front of the first floor, has a lovely wooden floor throughout, offers ample room for bedroom furniture and wardrobe storage and also has a large sash window to the front elevation providing lots of natural light. The beautifully presented ensuite bathroom is attractively tiled and provides a bath, shower, WC, wash hand basin and a heated towel rail. Further to this there is sizeable double bedroom to the rear of the first floor and an attractive wet room/WC on the mezzanine between the hall and first floor.
Second floor: The there are two further double bedrooms to the front and rear, both of which have attractive elevated views over the surrounding area. The beautifully appointed family bathroom sits between the two bedrooms and provides a bath with and overhead shower, WC, wash hand basin, under floor heating and a velux window to the roof. Further velux windows in the front bedroom and landing have been well placed to provide plenty of natural light.
Outside: The property boasts a lovely private, walled sunny (south-westerly aspect) rear garden accessed from the lower ground floor. Initially on entering the rear the garden there is a pleasant patio allowing plenty of room for external dining which leads to a paved pathway up to the spacious lawned area and to the rear of the garden is a graveled parking area which is accessed via double doors from Fremantle Lane.
The landscaped front garden is laid mainly to patio with attractive, well stocked and maintained flower borders. There is a large storage shed and also stairs leading up to the front door, which sits under an attractive period veranda that also offers a covered balcony area as well. Further to this there is access to the lower ground floor from double doors in the front elevation
Location - Situated in a the well regarded conservation area within the fashionable suburb of Cotham, offering a wonderful community and set in an elevated position above the City of Bristol, within ? a mile of the City Centre. A wide selection of amenities are on offer within the locality as well as a choice of schooling in both state and private sectors. Bristol's M4/M5 motorway network can be reached from the M32 link road, which is approximately ? a mile away. A choice of Temple Meads and Parkway main line railway stations offer direct access to London's Paddington and are both located within three miles. St Matthew's Church is nearby which apart from offering it's usual services offers an open garden on a regular basis for the local community.
Other Information - VIEWING: Strictly by appointment with Hydes of Bristol.
LOCAL AUTHORITY - Bristol City Council. 0117 922 2000/www.bristol.gov.uk
COUNCIL TAX BAND - F - Accountable for £3,221.64p for 2022/2023
SERVICES - We understand the property has mains gas, water electricity, drainage and broadband internet.
TENURE - We understand the property to be Freehold (Grade II Listed)
Important Note - Hydes of Bristol and any joint agents give notice that (i) they have no authority to make or give representations or warranties in relation to the property. These particulars do not form part of any offer or contract and must not be relied upon as statements or representations of fact. (ii) Any areas, distances or measurements are approximate. The text, photographs and plans are for guidance only and are not necessarily comprehensive. It should not be assumed that the property has all the necessary planning, building regulations or other consents and Hydes of Bristol have not tested any services, equipment or facilities. Purchasers must satisfy themselves by inspection or otherwise. (iii) In accordance with the consumer protection from unfair trading regulations, please note that the working condition of these services, or kitchen appliances has not been checked by the Agents but at the time of taking particulars we were informed that all were in working order. Please also note that current government legislation demands that as selling agents for this property, Hydes of Bristol require written evidence of the origin/source of finance for funding for any prospective purchaser wishing to purchase this property. This confirmation shall be required prior to the vendor entering into any contract of sale and our instructions from the vendor are to this effect.
Property Ref: 14213_32171836
Similar Properties
Glenavon Park, Stoke Bishop, Bristol, BS9
4 Bedroom Detached House | Guide Price £1,100,000
A well-presented four-bedroom detached house, set in a quiet and secluded location, neighbouring a nature reserve. With...
Westbury Road, Westbury-On-Trym, Bristol, BS9
6 Bedroom Detached House | Guide Price £1,100,000
A CHARMING DETACHED RESIDENCE, ENJOYING A PROMINENT ELEVATED POSITION, AND ENVELOPED BY PLEASANT LEVEL GARDENS. THIS WON...
Metford Road, Redland, Bristol, BS6
5 Bedroom House | Guide Price £1,100,000
A beautifully appointed, spacious (just shy of 2,000 sq ft) 5 bedroom family home, with off street parking for two cars,...
4 Bedroom Detached House | Offers in excess of £1,150,000
This delightful detached family home is one of just four homes built by reputable local developer NT Voisey Ltd on forme...
Canynge Square, Clifton, Bristol, BS8
5 Bedroom House | Guide Price £1,195,000
Offered for sale for the first time in thirty years: an elegant Grade II listed early Victorian four/five bedroom townho...
Bowden Way, Failand, Bristol, BS8
4 Bedroom Detached House | £1,200,000
Inglewood is a beautifully presented detached four bedroom family home with wonderful contemporary open plan living on t...
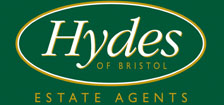
Hydes (Clifton)
28 Princess Victoria Street, Clifton, Bristol, BS8 4BU
How much is your home worth?
Use our short form to request a valuation of your property.
Request a Valuation
