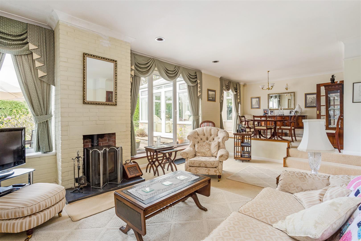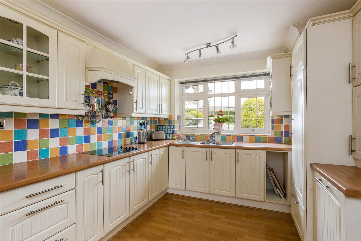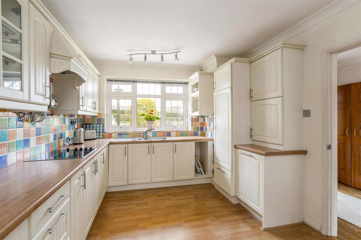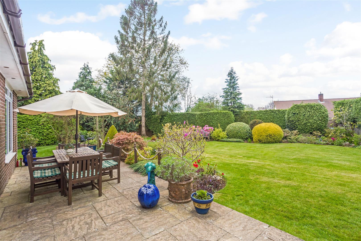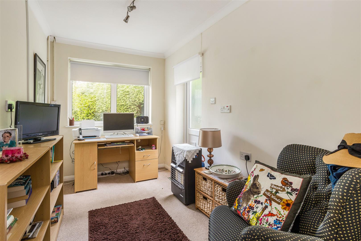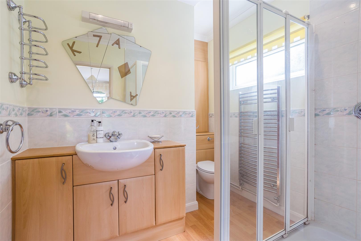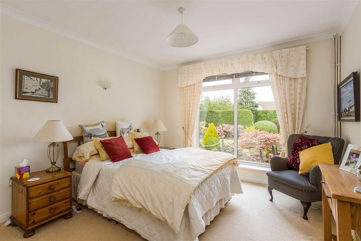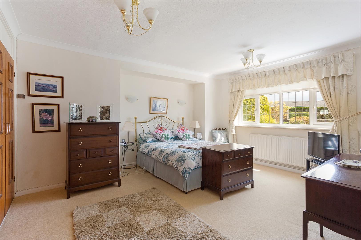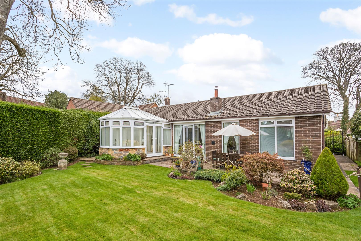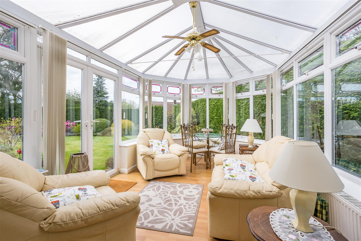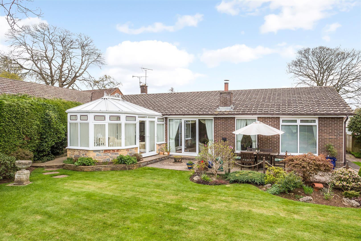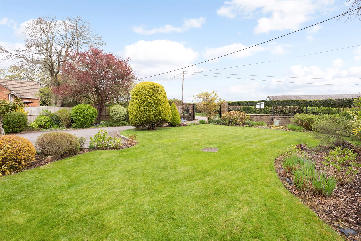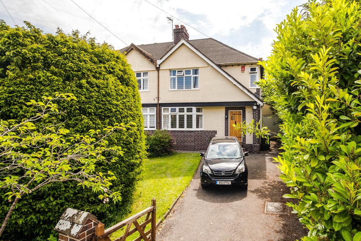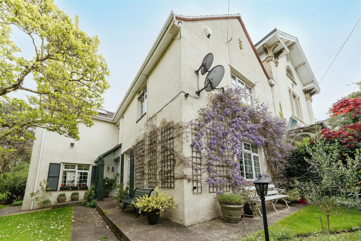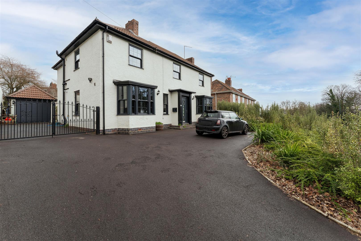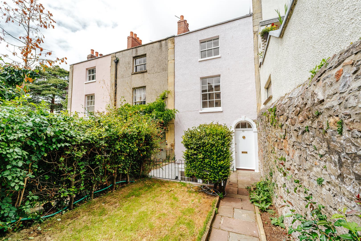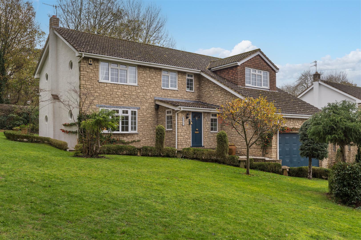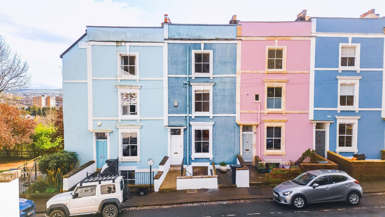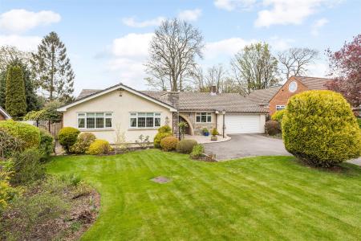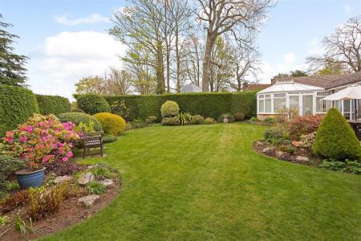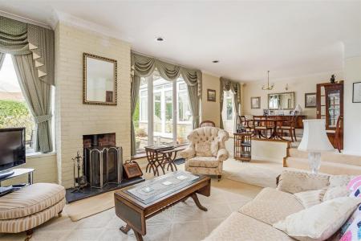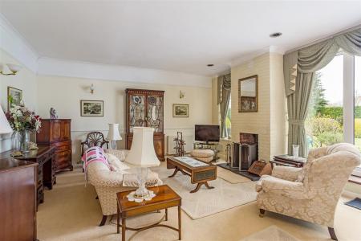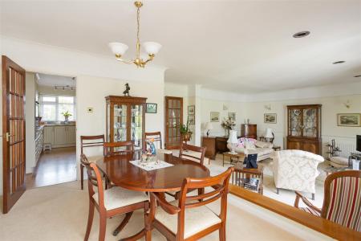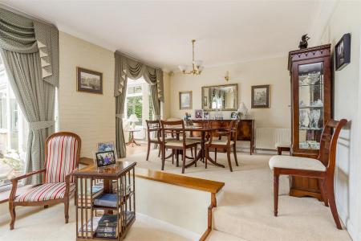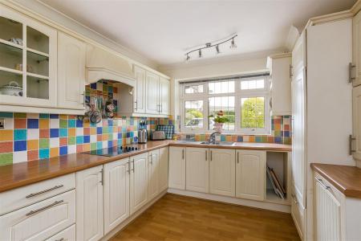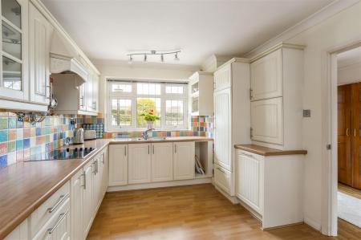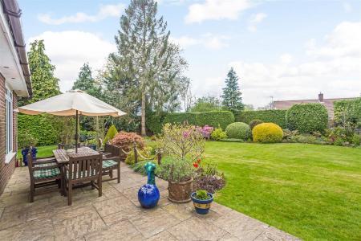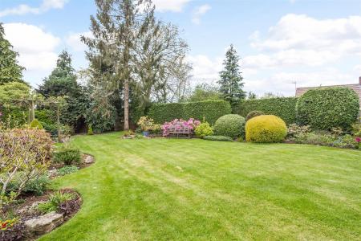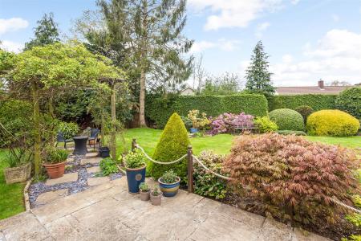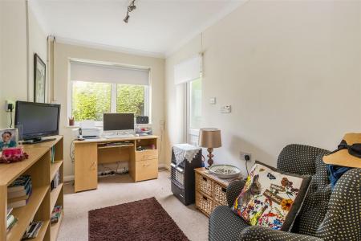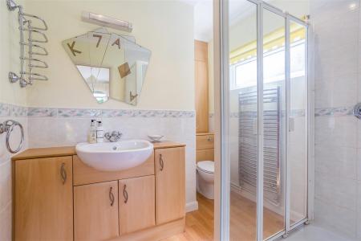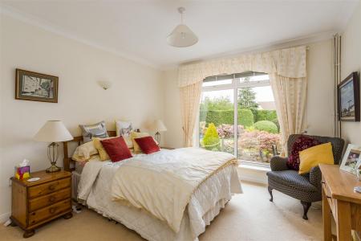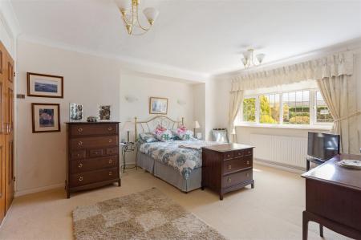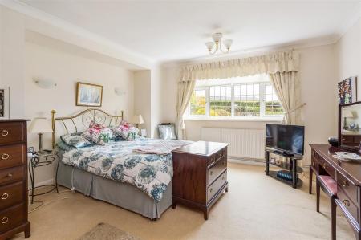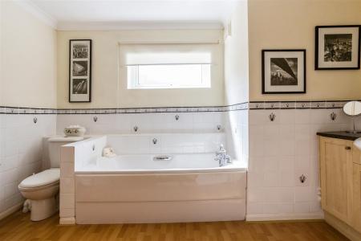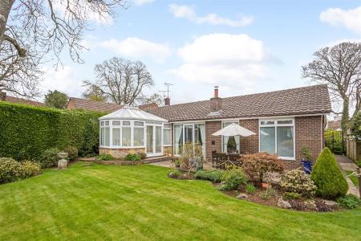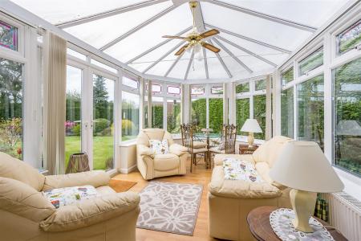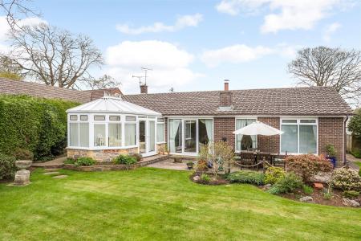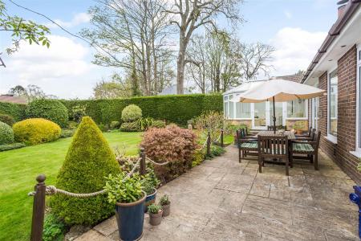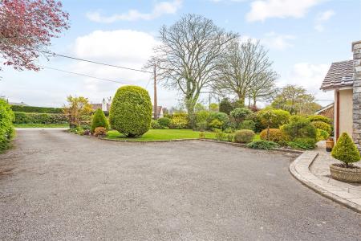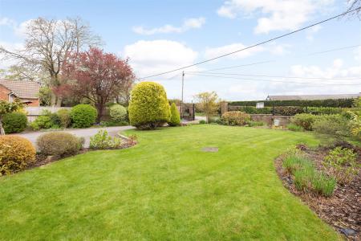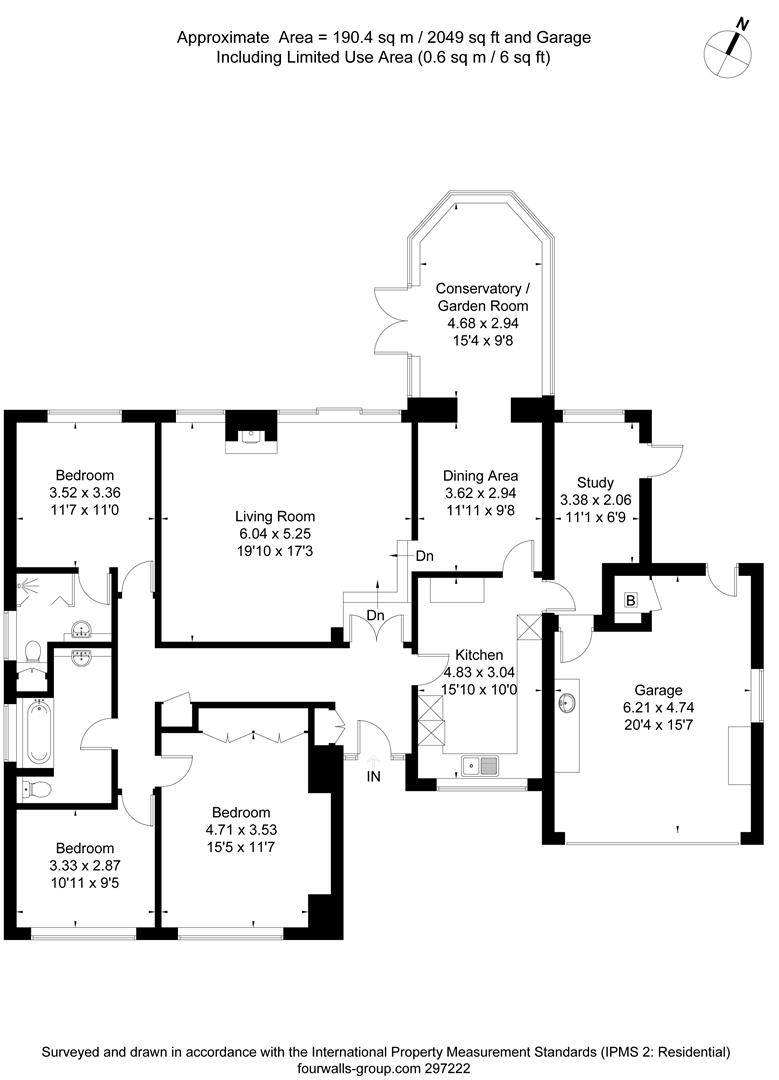- Stunning detached home in a spacious plot
- Spacious level rear garden
- Superbly convenient location close to Clifton Village and Bristol
- Garaging and ample driveway parking
- Spacious and light living areas
3 Bedroom Detached House for sale in Bristol
A delightfully presented 3 bedroom detached property, set within beautiful landscaped gardens, and benefiting from an integral double garage and gated off-street parking. Built in 1971, the generously proportioned living space (2,049 sq. ft) offers a noticeably light and airy feeling and has been modernized in recent years to include quality UPVC double glazed windows throughout.
Summary Of Accommodation - A covered porch and front door open into a welcoming entrance hall with cloaks and airing cupboard.
Double doors open off the entrance hall into an impressive open plan, split level sitting/dining room which enjoys an open outlook over the rear garden as well as direct access via full height windows onto the rear patio and garden. The spacious sitting room includes a solid fuel wood burning stove. A raised dining area to one end provides direct access to the kitchen and the conservatory. The fully glazed conservatory enjoys an open outlook over the attractive landscaped garden, with French doors opening directly onto the paved patio, ideal for external dining.
The kitchen/breakfast room is reached off both the entrance hall and dining room and enjoys views over the front garden and driveway. There is a comprehensive range of base and wall units with timber effect laminated work surfaces and attractive splash back tiling surround. Integral appliances include a fridge/freezer and Neff dishwasher. Built in stainless steel Neff double oven and grill with separate Neff 4 ring ceramic hob. There is ample room to one end for a dining table and chairs. A useful study/potential fourth bedroom is reached off the dining room and provides access to both the garage and rear garden. A ceiling hatch within the study provides access to good loft storage.
In all there are 3 double bedrooms. The generously proportioned master overlooks the front garden and has two built in shelved and hanging wardrobes. Bedroom 2 enjoys a full height glazed windows overlooking the rear garden and patio. A door leads to an ensuite bathroom. Bedroom 3 again enjoys an open outlook over the mature front garden. The bathroom is reached off the entrance hall and has part tiled walls, panelled bath with chrome mixer taps, WC and wash basin set within vanity unit.
Externally, the property benefits from a fully enclosed and private rear garden. The beautifully presented and landscaped garden includes a central, level lawn surrounded by mature flower borders and a useful free-standing shed. A paved patio area, ideal for external dining, adjoins the house and extends to an attractive timber pergola with mature climbing roses.
An opening beyond the conservatory provides access to a paved courtyard leading to the garage and study. Gated side paths to either side of the property link the front and rear gardens.
The front garden is attractively landscaped and laid to level lawn with a Tarmacadam driveway accessing Weston Road via automated entrance gates. Ample room for 4/5 cars. The level lawn is surrounded by mature flowerbeds with a wide variety of plant life. External lighting
The property further benefits from a large double garage accessed off the gated driveway via an automated up and over door. To one end is a boiler room housing a Mistral oil fired boiler supplying the central heating and domestic hot water. The heating oil storage tank is located just inside the front garden entrance gates.
The garage includes a sink unit with hot and cold water, as well as plumbing for a washing machine. Space for a freestanding tumble drier. A door opens onto the rear garden.
Other Information - Tenure - We understand to be Freehold and Free
Services - We understand to be mains drainage, electricity, oil fired central heating (boiler located within the garage).
Local Authority - North Somerset Council
Council Tax Band - We understand to be band F (£3,221.64 in 2022/2023)
Viewings - Strictly by appointment with Hydes of Bristol: 01179 731516
Location - The village of Failand lies approx. 3.5 miles from Brunel's famous Suspension bridge which in turn provides direct access to Clifton Village and Bristol City Centre. The village itself offers amenities including a coffee shop/general store, public house, village hall, cricket pitch and church. Long Ashton Village (approx. 2 miles travelling distance) offers a further variety of shops, doctors and dental surgeries and other recreational facilities. Within 1.5 miles there are two notable golf courses and David Lloyd Sports & Leisure Club, and the nearby Ashton Court Estate offers acres of open countryside proving ideal for walking, cycling and horse riding.
Important Note - Hydes of Bristol and any joint agents give notice that (i) they have no authority to make or give representations or warranties in relation to the property. These particulars do not form part of any offer or contract and must not be relied upon as statements or representations of fact. (ii) Any areas, distances or measurements are approximate. The text, photographs and plans are for guidance only and are not necessarily comprehensive. It should not be assumed that the property has all the necessary planning, building regulations or other consents and Hydes of Bristol have not tested any services, equipment, or facilities. Purchasers must satisfy themselves by inspection or otherwise. (iii) In accordance with the consumer protection from unfair trading regulations, please note that the working condition of these services, or kitchen appliances has not been checked by the Agents but at the time of taking particulars we were informed that all were in working order. Please also note that current government legislation demands that as selling agents for this property, Hydes of Bristol require written evidence of the origin/source of finance for funding for any prospective purchaser wishing to purchase this property. This confirmation shall be required prior to the vendor entering into any contract of sale and our instructions from the vendor are to this effect.
Property Ref: 14213_32165481
Similar Properties
4 Bedroom Semi-Detached House | Guide Price £850,000
A beautifully presented semi detached four bedroom family home, situated in a quiet and popular Stoke Bishop location, w...
Stoke Hill, Stoke Bishop, Bristol, BS9
4 Bedroom Semi-Detached House | £850,000
OFFERS INVITED BETWEEN £850,000 - £900,000 - A charming and historic, pre-Georgian, four-bedroom semi-detached house wit...
Shirehampton Road, Bristol, BS9
4 Bedroom Detached House | Guide Price £850,000
A beautifully presented and particularly light four double bedroom detached family home with open outlooks over Shireham...
Westfield Place, Clifton Village, Bristol, BS8
3 Bedroom Townhouse | Offers in excess of £860,000
A charming early Victorian Townhouse in a fantastic Clifton Location that benefits from a wonderful community spirit. Th...
Kings Weston Road, Kingsweston, Bristol
5 Bedroom Detached House | £875,000
A delightful family home set in wonderful walled gardens with access to the expansive Blaise Estate. The generous well p...
Argyle Place, Clifton Wood, Bristol, BS8
4 Bedroom House | Guide Price £875,000
A Rare Opportunity To Purchase A Charming And Spacious (Circa 1,782 Sq Ft) Four Double Bedroom Townhouse Set Within One...
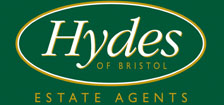
Hydes (Clifton)
28 Princess Victoria Street, Clifton, Bristol, BS8 4BU
How much is your home worth?
Use our short form to request a valuation of your property.
Request a Valuation


