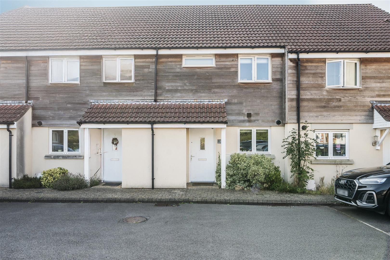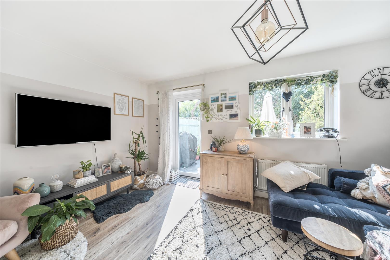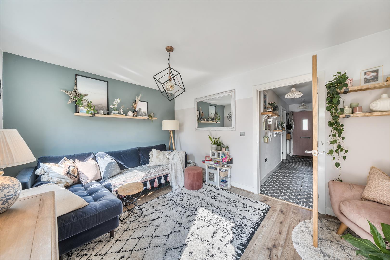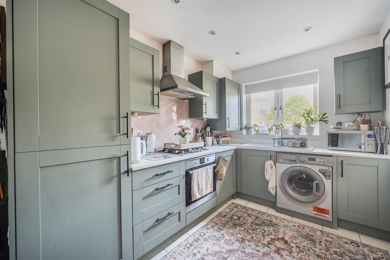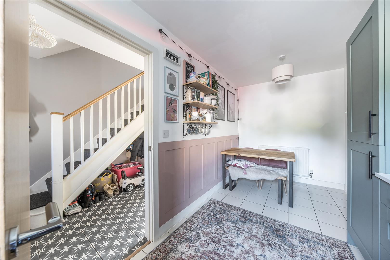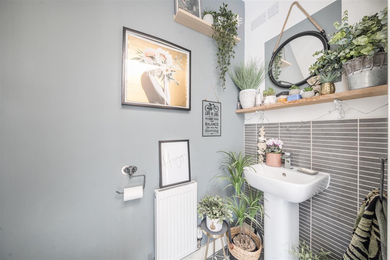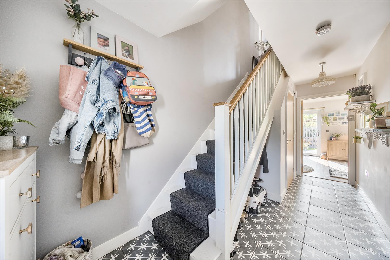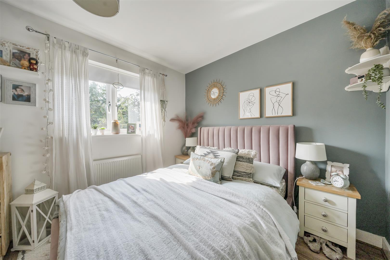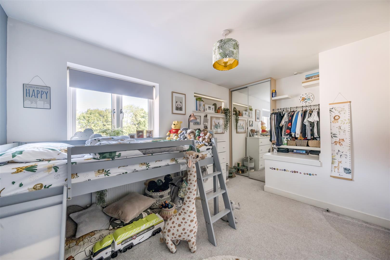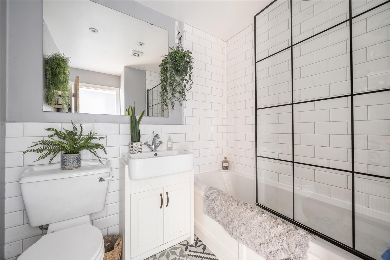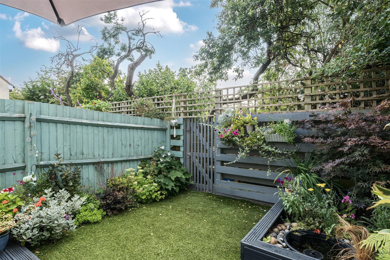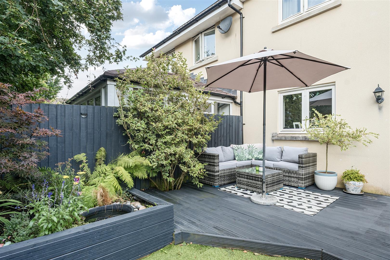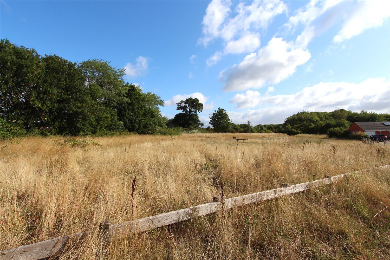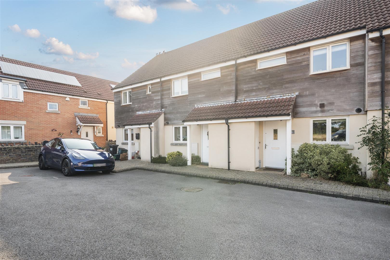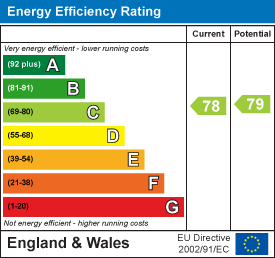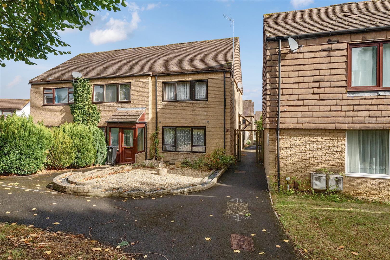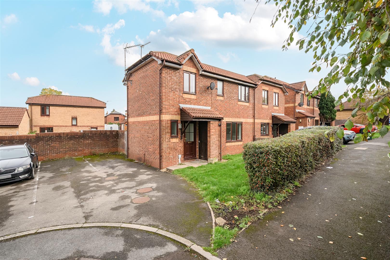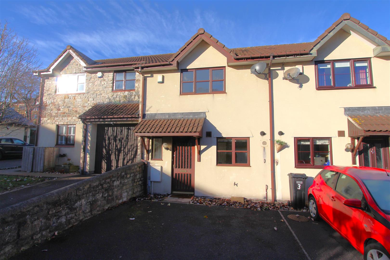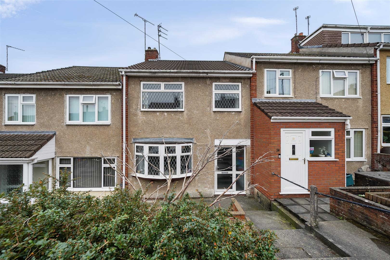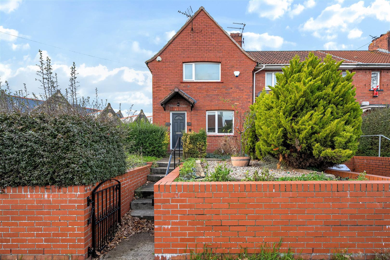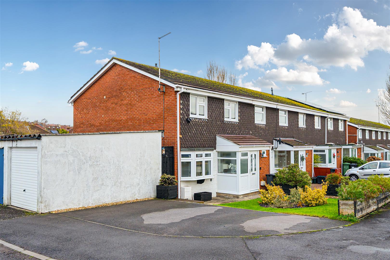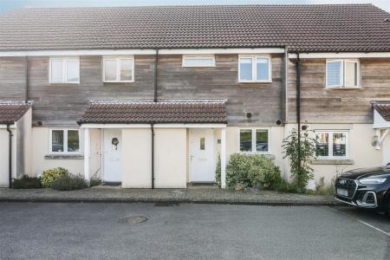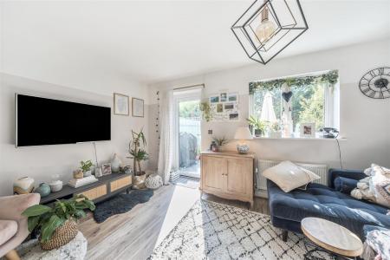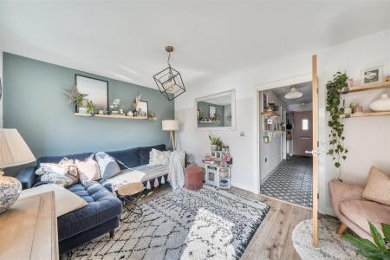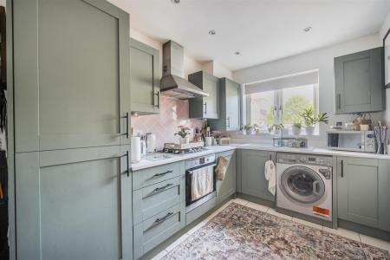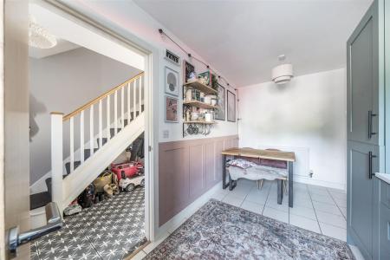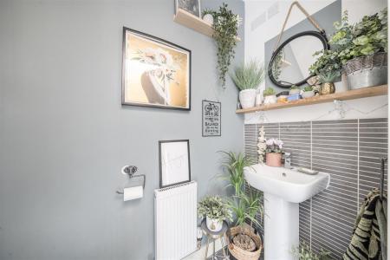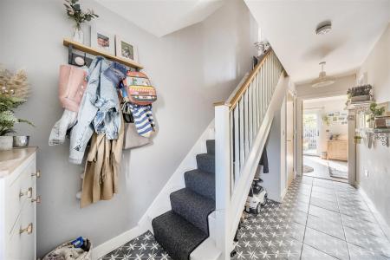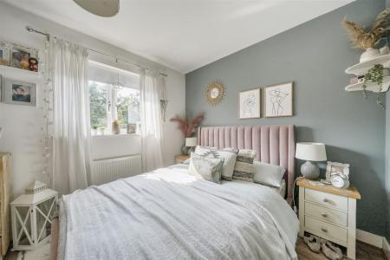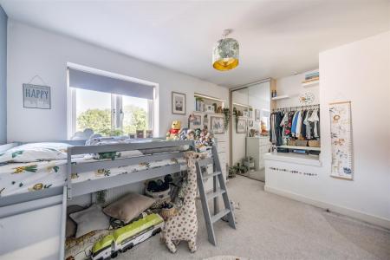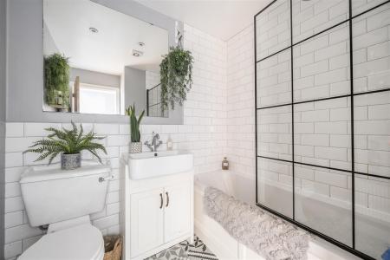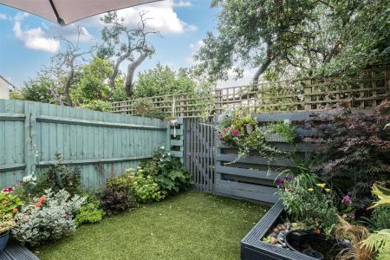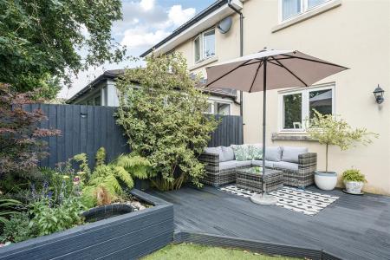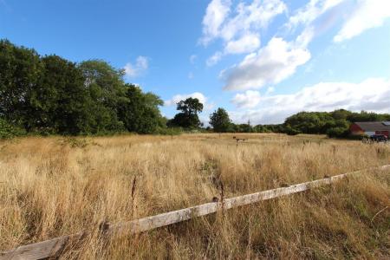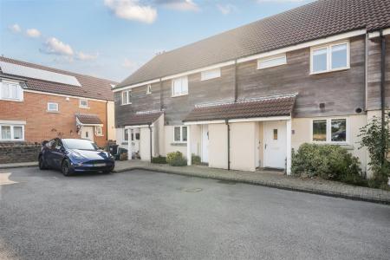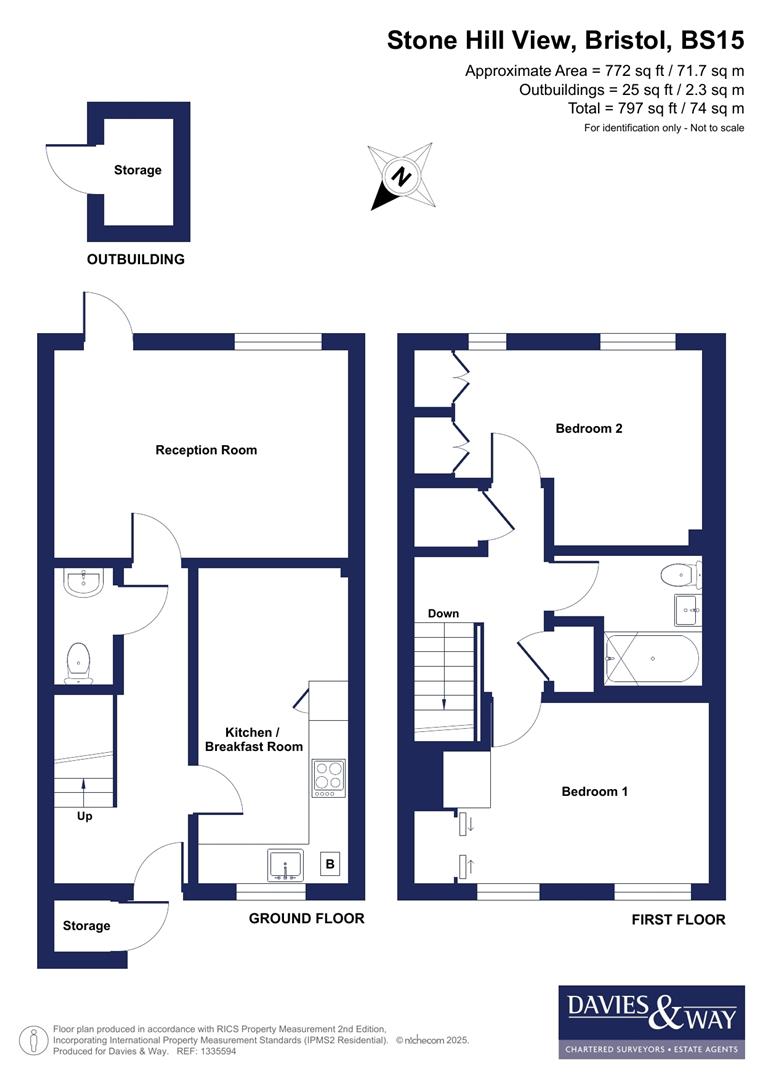- Cul de sac location
- Terraced home
- Entrance hallway
- Reception room
- Kitchen/ breakfast room
- Cloakroom
- Two double bedrooms
- Bathroom
- South easterly garden
- Allocated parking
2 Bedroom Terraced House for sale in Bristol
Set within an exclusive development, this beautifully presented two double bedroom home offers a , semi rural ambiance while remaining conveniently close to highly regarded schools, local amenities, and excellent transport links via the North Bristol Ring Road. An ideal choice for first time buyers and those looking to downsize.
Upon entering, you're welcomed into an entrance hallway leading to a generous full width reception room with direct access to the rear garden. The stylish kitchen/breakfast room is tastefully finished and enjoys open views and a practical downstairs cloakroom completes the ground floor accommodation. Upstairs, the property boasts two well proportioned double bedrooms, both featuring built in wardrobes for ample storage. These are served by a sleek and contemporary family bathroom.
The rear garden has been thoughtfully landscaped for low maintenance enjoyment, featuring a decking area ideal for alfresco dining, artificial lawn, and vibrant, well stocked flower beds that add a splash of colour. Additional benefits of the property include one allocated parking space.
Interior -
Ground Floor -
Entrance Hallway - 4.7m x 2m (15'5" x 6'6" ) - Doors leading to ground floor rooms and staircase to first floor. Tiled flooring, radiator and power points.
Reception Room - 4.4m x 3.1m (14'5" x 10'2" ) - Double glazed window and door to rear garden, radiator and power points.
Kitchen/Breakfast Room - 4.7m x 2.2m (15'5" x 7'2" ) - Double glazed window to front aspect, matching wall and base units with work surfaces over, integrated fridge/freezer, oven and gas hob with extractor over. Wall mounted gas boiler in wall unit, space and plumbing for washing machine, porcelain sink and drainer with a mixer tap over, tiled flooring, splashbacks to kitchen area and wall panelling, radiators and power points.
Cloakroom - 1.7m x 0.9m (5'6" x 2'11" ) - Pedestal wash hand basin with waterfall tap over and a low level WC. Tiled flooring and splashbacks to wet areas, radiator.
First Floor -
Landing - 3.1m x 1.9m (10'2" x 6'2" ) - Doors leading to first floor rooms, two storage cupboards, access to loft via hatch and power points.
Bedroom One - 3.9m x 2.6m (12'9" x 8'6" ) - (Excluding wardrobe). Double glazed window to front aspect, fitted wardrobe with mirrored sliding doors, radiator and power points.
Bedroom Two - 3.8m x 2.9m (12'5" x 9'6" ) - (Excluding wardrobes). Double glazed windows to rear garden, bespoke fitted wardrobe, radiator and power points.
Bathroom - 2.3m x 2m (7'6" x 6'6" ) - Pedestal bath with mixer taps and shower off mains over with a glass shower panel. Wash hand basin unit with storage below and mixer taps over, low level WC, tiled flooring and tiled splashbacks to wet areas. Wall mounted mirror and shaving power points.
Exterior -
Front Of Property - Block paved path to front door with canopy over front door and shrubbery. Outside store cupboard.
Rear Garden - Laid to decking for outdoor dining, artificial lawn and a raised flower bed with a variety of plants and water feature. Mainly fenced boundaries with a gate to additional rear section of garden with stone wall boundary.
Parking - One allocated parking space.
Tenure - This property is freehold.
Council Tax - Prospective purchasers are to be aware that this property is in council tax band C according to www.gov.uk website. Please note that change of ownership is a 'relevant transaction' that can lead to the review of the existing council tax banding assessment.
Additional Information - This property benefits from solar panels which are owned outright. The property is in a coal mining area for which it is recommended a mining report is obtained.
Local authority: South Gloucestershire Council
Services: All services connected.
Broadband speed: Superfast 70mbps (Source - Ofcom).
Mobile phone signal: outside Three, O2 and Vodafone - all likely available (Source - Ofcom
Property Ref: 589941_34085931
Similar Properties
Deveron Grove, Keynsham, Bristol
3 Bedroom End of Terrace House | £300,000
A well proportioned three bedroom end of terrace home, ideally situated on the sought after Wellsway side of Keynsham, o...
Whitley Mead, Stoke Gifford, Bristol
3 Bedroom Semi-Detached House | £300,000
A well cared for three bedroom semi-detached home that has recently undergone a programme of refurbishment, now offering...
St. Dunstans Close, Keynsham, Bristol
3 Bedroom Terraced House | £300,000
This three bedroom terraced home enjoys a central location, offering easy access to Keynsham High Street's amenities and...
3 Bedroom Terraced House | £310,000
Located within a tucked away cul de sac setting within close proximity of open countryside and with good transport links...
Kennard Road, Kingswood, Bristol
3 Bedroom End of Terrace House | £320,000
Having been the subject of a comprehensive programme of improvement and renovation, including rewiring, a new heating sy...
Elmtree Way, Kingswood, Bristol
3 Bedroom End of Terrace House | £325,000
Enjoying a quiet cul-de-sac position and occupying a larger than average plot, this excellently presented three bedroom...

Davies & Way (Keynsham)
1 High Street, Keynsham, Bristol, BS31 1DP
How much is your home worth?
Use our short form to request a valuation of your property.
Request a Valuation
