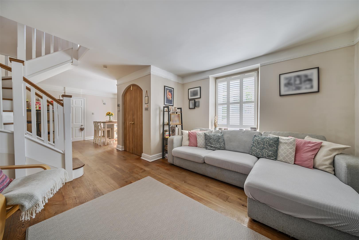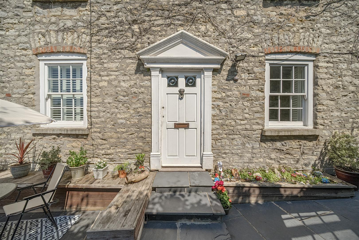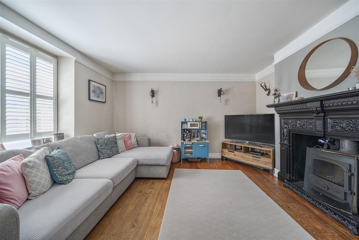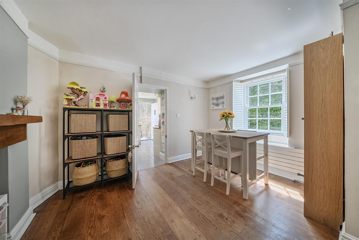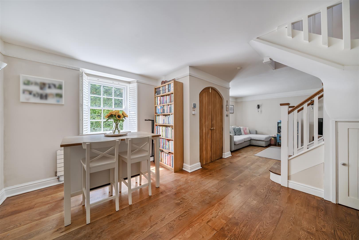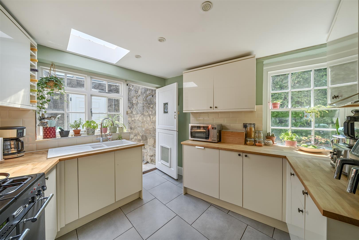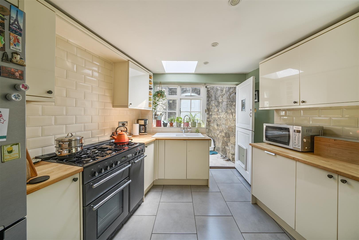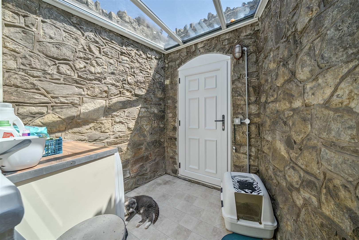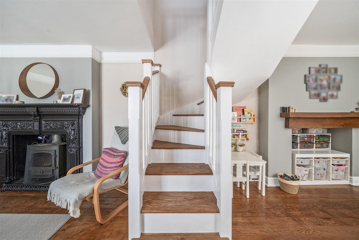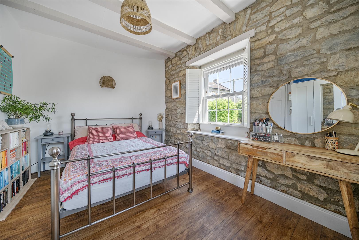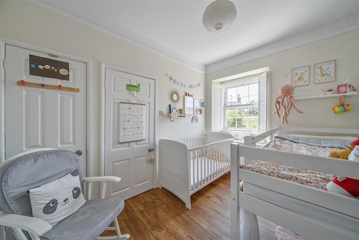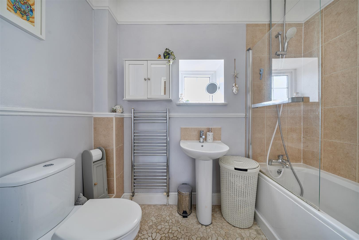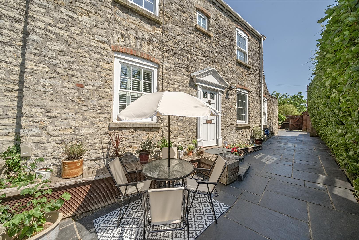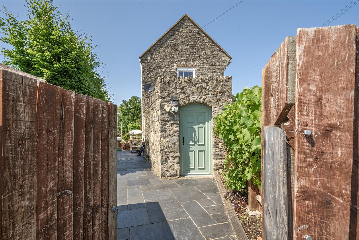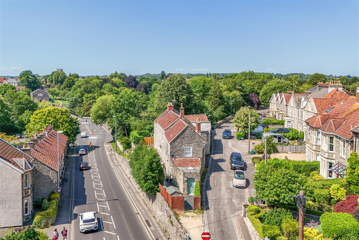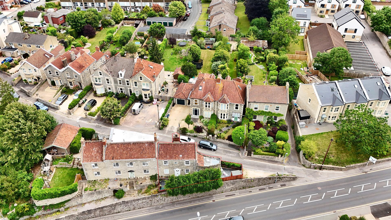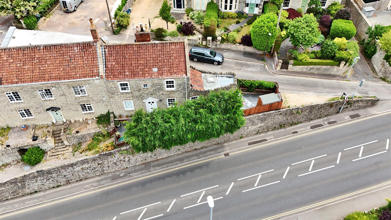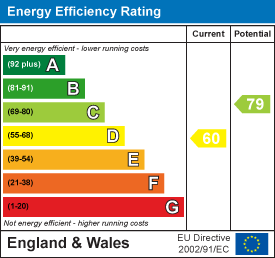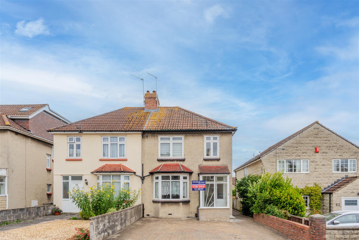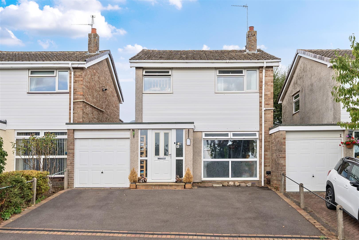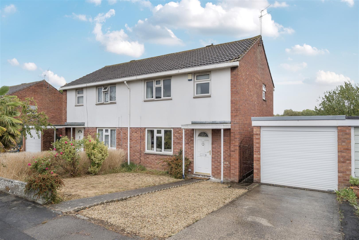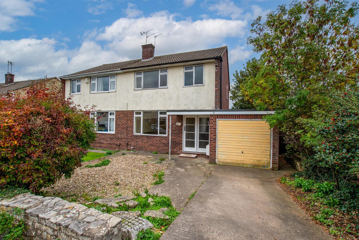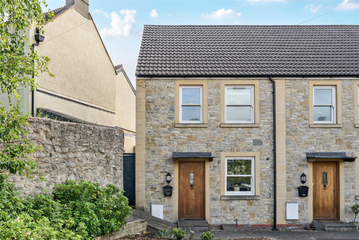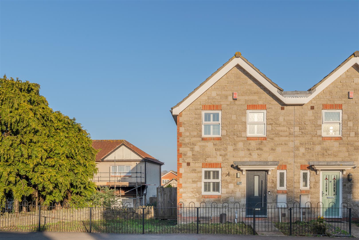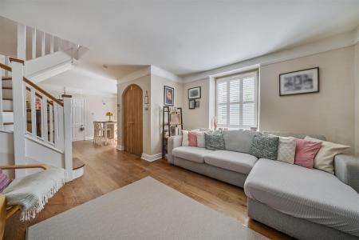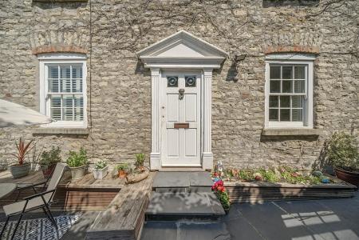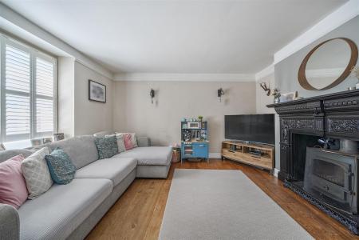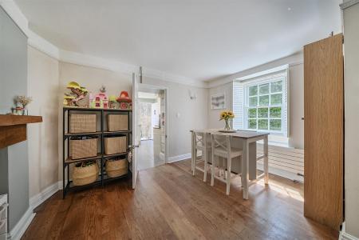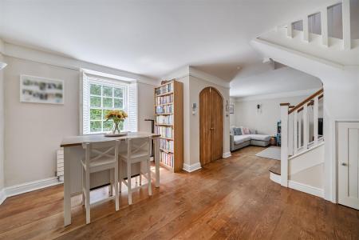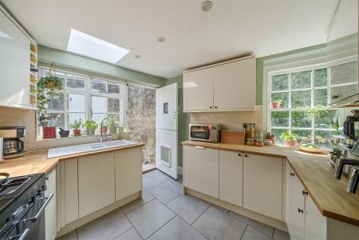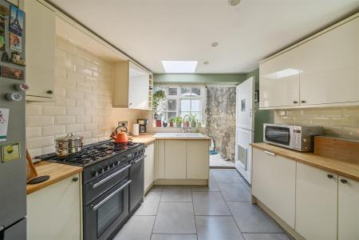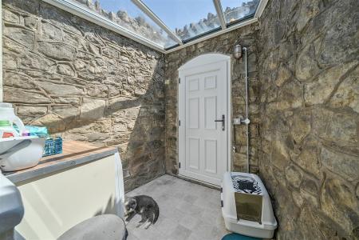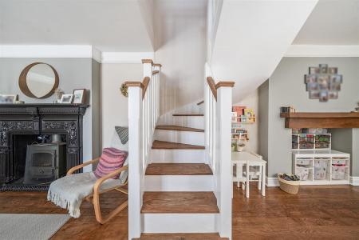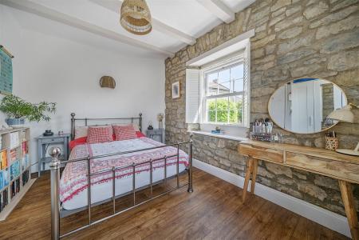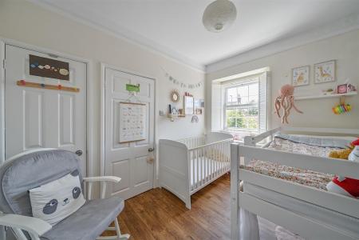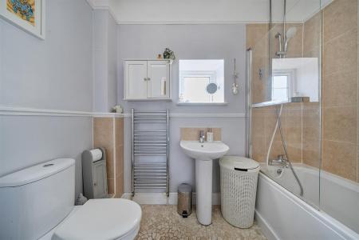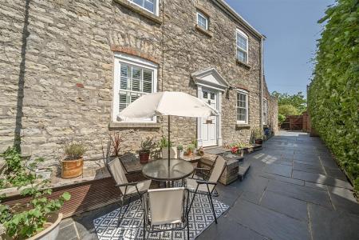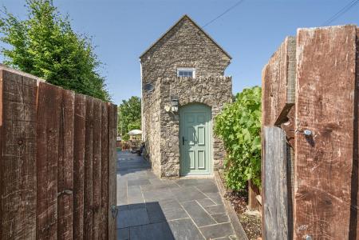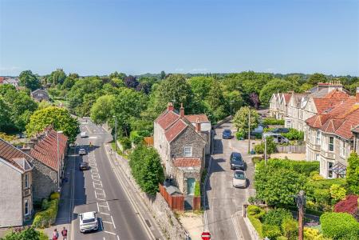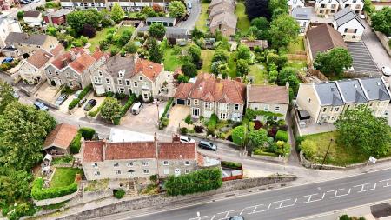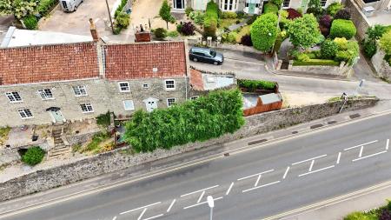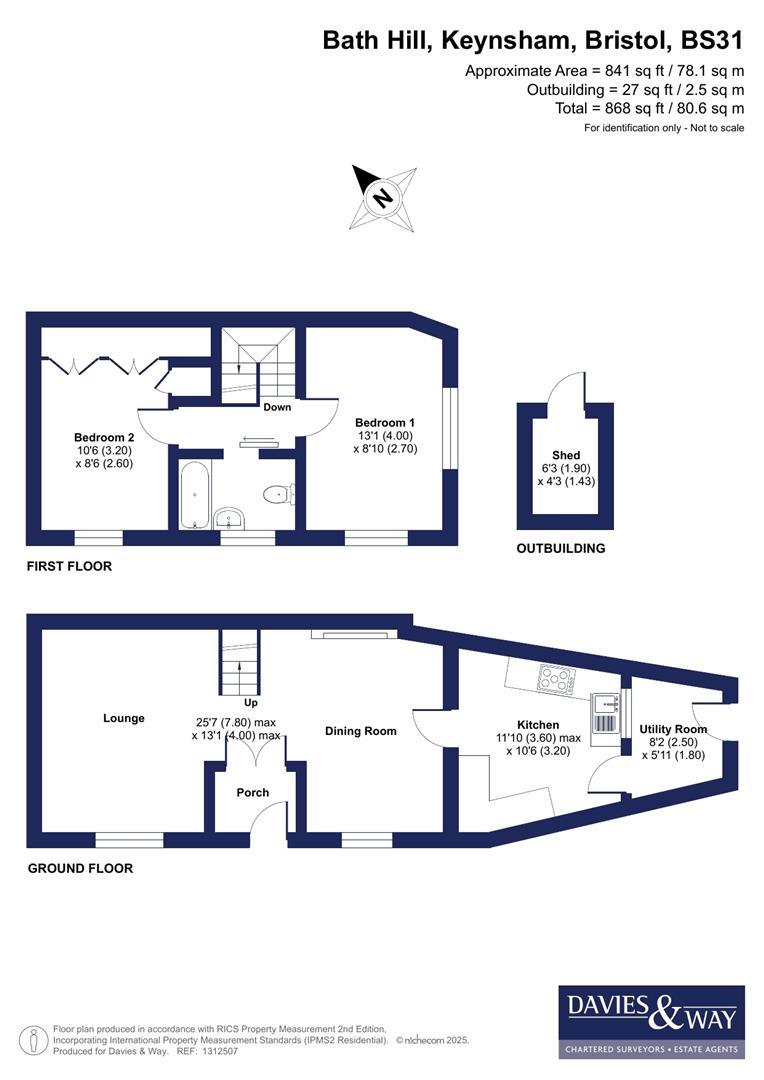- Historic home
- Characterful accommodation
- Entrance hallway
- Lounge
- Dining room
- Kitchen
- Utility room
- Two double bedrooms
- Bathroom
- Garden
2 Bedroom Cottage for sale in Bristol
A charming and beautifully maintained period home situated in the heart of Keynsham's conservation area, Mews End Cottage is a true "chocolate box" property. With its distinctive character, sash windows and classic frontage, this landmark residence enjoys a prime central location just a short stroll from the High Street, Memorial Park and riverside walks. Combining timeless period features with thoughtful modern enhancements, it offers a rare opportunity to own a home of real charm and individuality in a central setting.
The accommodation is arranged over two floors and is filled with natural light. The ground floor begins with a welcoming entrance hallway that opens through double doors into a formal lounge featuring a striking period fireplace with inset wood-burning stove and sash windows complete with internal wooden shutters. From here, stairs rise to the first floor and an opening leads to a similarly sized dining room, also with sash window and shutters. To the side, a bright and airy kitchen is complemented by a separate utility room with access to the garden. Upstairs, there are two generously sized double bedrooms, both offering town centre views, with the principal bedroom boasting dual aspect windows and an exposed stone wall. A modern family bathroom completes the internal layout.
Externally, the garden is designed for relaxed, low-maintenance enjoyment. Mainly laid to patio and enjoying an elevated outlook across town and onto Memorial Park, it includes a cosy inset seating area ideal for entertaining, along with a shed and log store, all enclosed by established walls, fencing and shrubs. This is a rare chance to secure a unique and character-rich home within close proximity to local amenities, scenic walking routes and well-regarded schools including the Wellsway catchment.
Interior -
Ground Floor -
Entrance Hallway - 1.7m x 1.6m (5'6" x 5'2") - Solid oak double doors leading to lounge.
Lounge - 5.3m x 4.1m (17'4" x 13'5" ) - Double glazed wood Sash window with inset shutters to front aspect, ornate period style fireplace with inset woodburner, radiator, power points, stairs rising to first floor landing, opening leading to dining room.
Dining Room - 4m x 2.8m (13'1" x 9'2" ) - Wooden double glazed sash window to front aspect with inset shutters, radiator, power points, understairs storage cupboard, door leading to kitchen.
Kitchen - 3.5m x 3.7m narrowing to 2.5m (11'5" x 12'1" narr - Wooden double glazed sash window to front aspect, glazed window to side aspect overlooking utility room, stable door to side aspect leading to utility room. Bespoke built kitchen comprising range of soft close wall and base units with solid wood work surfaces, bowl and a quarter sink with mixer tap over, space and gas supply for 'Range' style oven, integrated dishwasher, space and plumbing for upright fridge/freezer, power points, splashbacks to all wet areas.
Utility Room - 2m x 2.4m narrowing to 1.6m (6'6" x 7'10" narrowi - Double glazed door to side aspect leading to garden, double glazed roof, feature exposed stone walls, space and plumbing for washing machine with roll top work surface over.
First Floor -
Landing - 2.6m x 1m (8'6" x 3'3" ) - Obscured double glazed window to rear aspect, access to loft via hatch, power points, doors leading to rooms.
Bedroom One - 4.2m x 2.9m (13'9" x 9'6" ) - Dual aspect UPVC double glazed sash windows with inset shutters to front and side aspects that enjoy town centre views, exposed stone feature wall, radiator, power points.
Bedroom Two - 3.4m x 3.3m (11'1" x 10'9" ) - UPVC double glazed sash window with inset shutters to front aspect, built in storage cupboard and two built in double wardrobes (with one housing gas combination boiler), radiator, power points.
Bathroom - 2.5m x 1.5m (8'2" x 4'11") - Obscured double glazed window to front aspect, contemporary three piece suite comprising pedestal wash hand basin, low level WC, panelled three quarter length bath with mixer tap and shower attachment over, heated towel rail, extractor fan, tiled splashbacks to all wet areas.
Exterior -
Front Garden - Low maintenance garden that's mainly laid to patio and offers fence, wall and shrub boundaries, inset seating area, timber shed, log store.
Tenure - This property is freehold
Council Tax - Prospective purchasers are to be aware that this property is in council tax band C according to www.gov.uk website. Please note that change of ownership is a 'relevant transaction' that can lead to the review of the existing council tax banding assessment.
Additional Information - Prospective purchasers are to be aware that a historic right of way exists across the garden. Further details available on request.
Local authority: Bath and North East somerset.
Services: All services connected.
Broadband speed: Ultrafast 1800mbps (Source - Ofcom).
Mobile phone signal: outside EE, O2, Three and Vodafone - all likely available (Source - Ofcom).
Property Ref: 589941_33982135
Similar Properties
Albert Road, Keynsham, Bristol
3 Bedroom Semi-Detached House | £385,000
Located on a popular and convenient road close by to Keynsham High street and the well regarded St John's Primary School...
Caroline Close, Keynsham, Bristol
3 Bedroom Link Detached House | £385,000
Enjoying an enviable position on the edge of open countryside and sitting on a popular development, this three bedroom l...
Minsmere Road, Keynsham, Bristol
3 Bedroom Semi-Detached House | £385,000
A well cared for three bedroom semi detached home that boasts a bright and airy accommodation well suited to couples and...
Wansbeck Road, Keynsham, Bristol
3 Bedroom Semi-Detached House | Guide Price £390,000
This traditional Knox built semi detached house is of an ever popular design dating form the very end of the 1950's. It...
3 Bedroom End of Terrace House | £400,000
Ideally located within easy walking distance of Keynsham High Street, train station and a range of local amenities, this...
4 Bedroom End of Terrace House | £400,000
An immaculately presented and improved four bedroom, three storey home that offers versatile, high quality accommodation...

Davies & Way (Keynsham)
1 High Street, Keynsham, Bristol, BS31 1DP
How much is your home worth?
Use our short form to request a valuation of your property.
Request a Valuation
