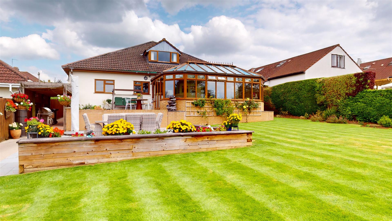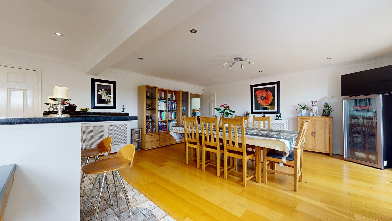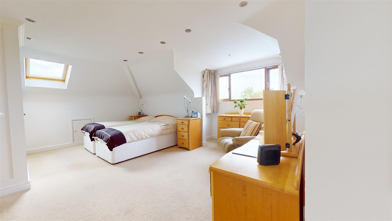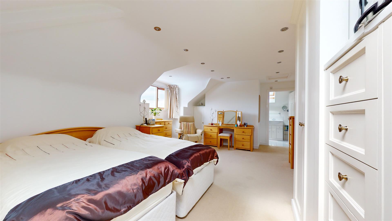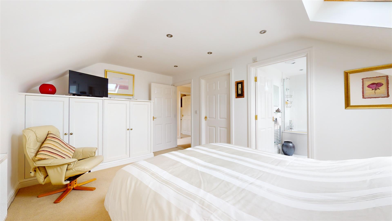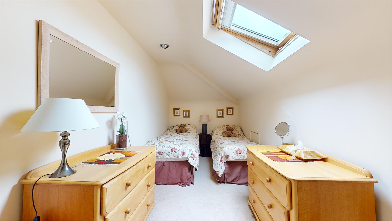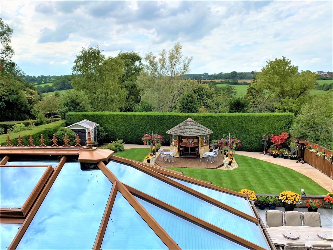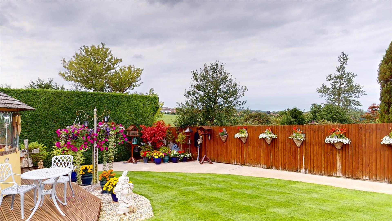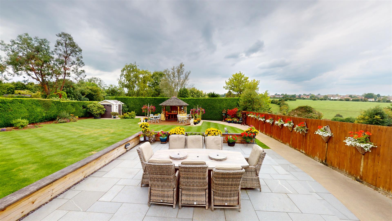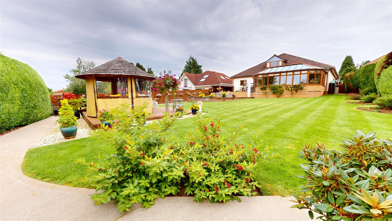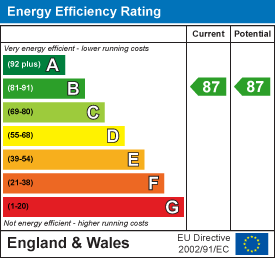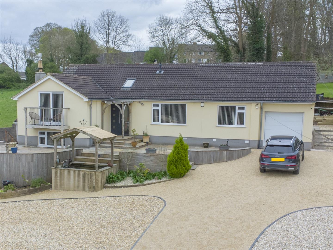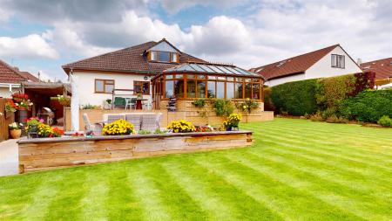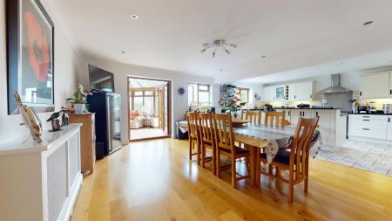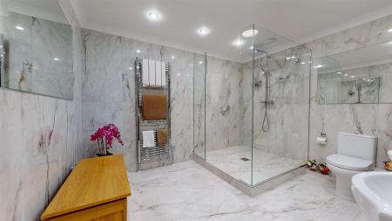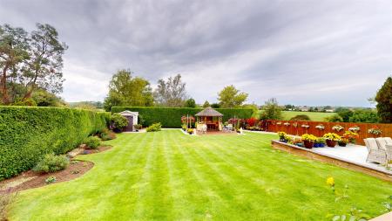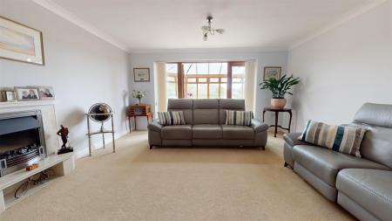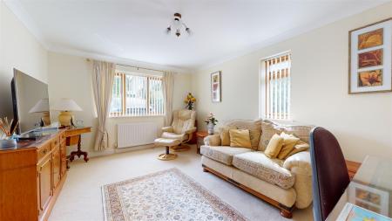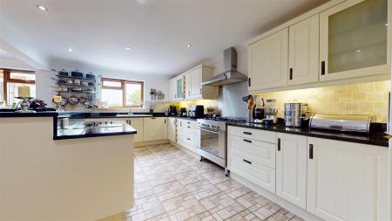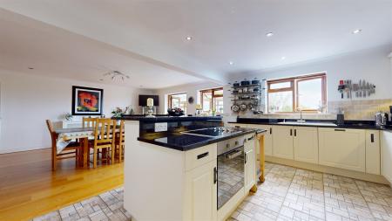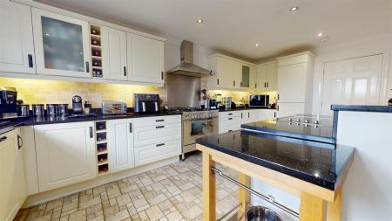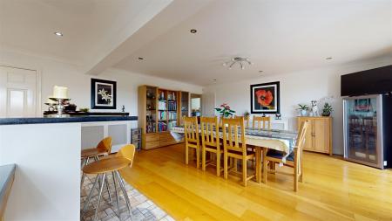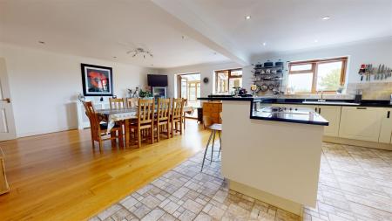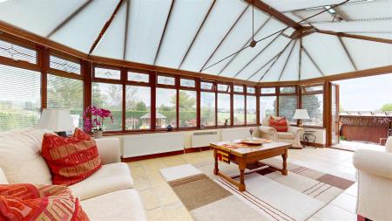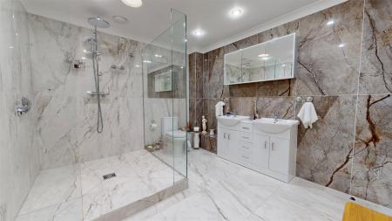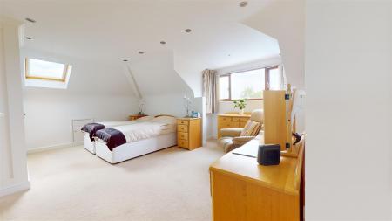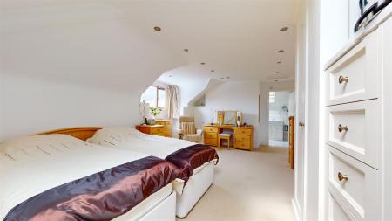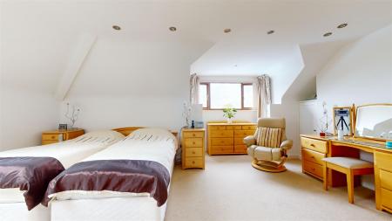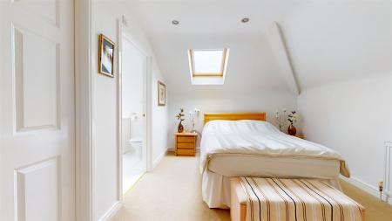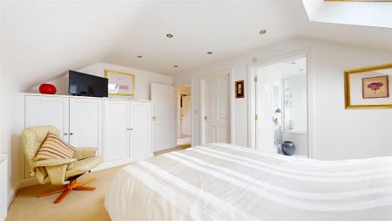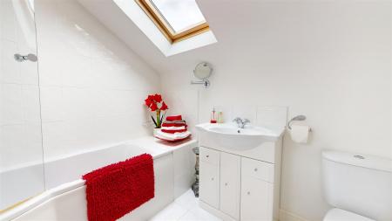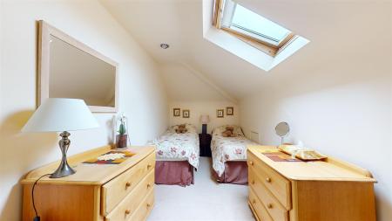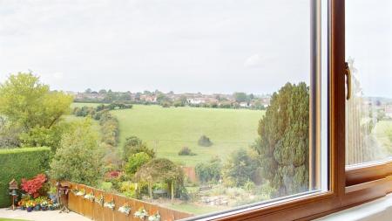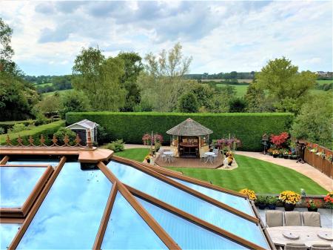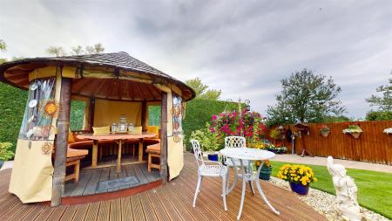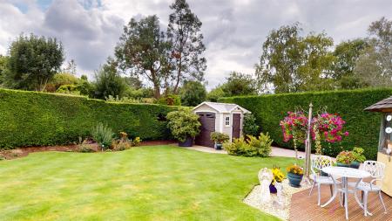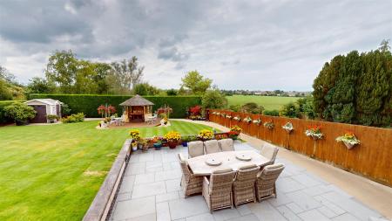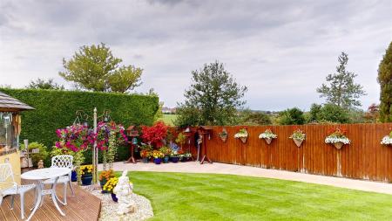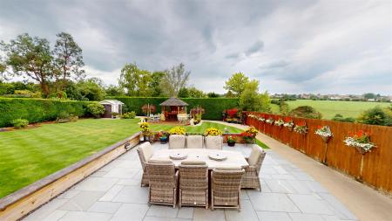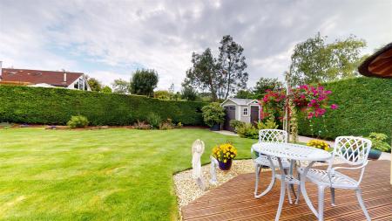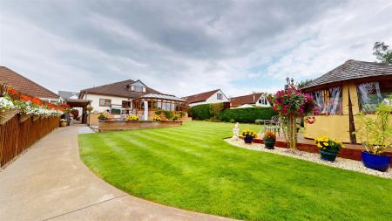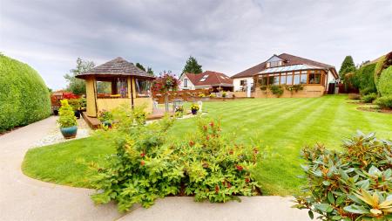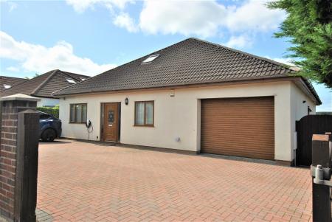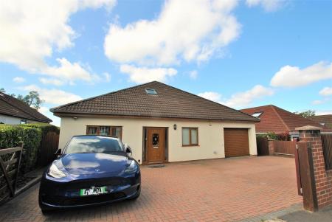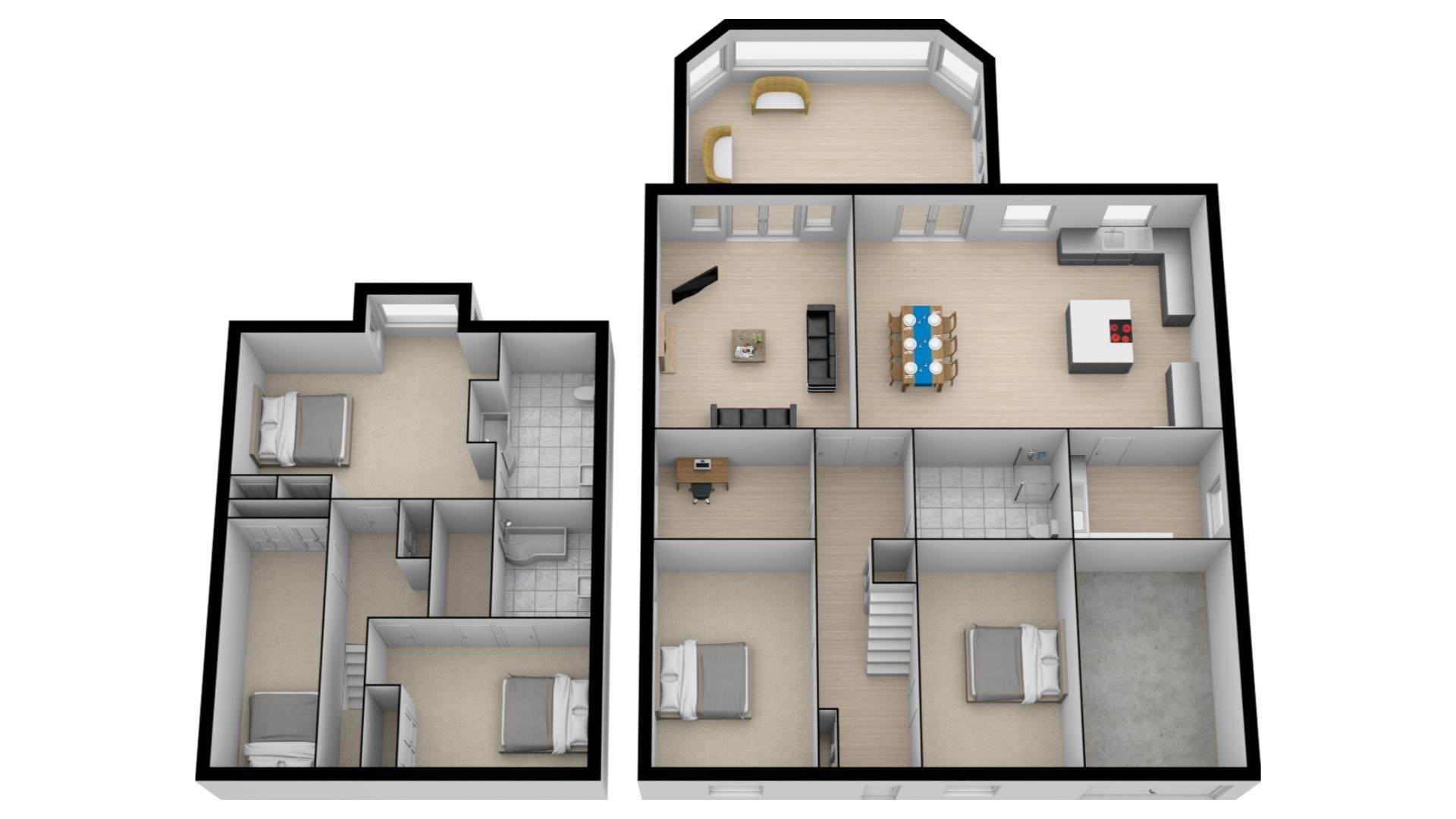- FIVE/SIX BEDROOMS
- STUNNING WOODLAND VIEWS
- SHORT DISTANCE TO TRAIN STATION
- IN & OUT DRIVEWAY & GARAGE
- Tenure - Freehold
- THREE BATHROOMS
- SPACIOUS & VERSATILE ACCOMMODATION
- ENERGY RATING - B
- NO ONWARD CHAIN
- Council Tax Band - E
5 Bedroom Detached House for sale in Bristol
Elevate your lifestyle with this VERSITILE FIVE/SIX BEDROOM FAMILY HOME. This could appeal to people looking to have multi generational living. This extraordinary property boasting breath taking views, nestled along the prestigious 'WELLSWAY' in Keynsham and is offered with NO ONWARD CHAIN. Conveniently positioned a short distance from the local train station, this residence offers unparalleled connectivity to Bath, Bristol, London, and beyond. BARONS proudly presents this impeccably maintained, spacious 5/6 bedroom family haven, perfectly situated amidst a tapestry of local conveniences including shops, supermarkets, charming cafes, elegant wine bars, fine dining restaurants, and reputable primary and secondary schools. Enter a realm of comfort through the welcoming open plan kitchen/dining area adorned with a granite central island, setting the stage for culinary delights and gatherings. The expansive lounge exudes relaxation, while the grand conservatory invites nature's beauty indoors. A newly refurbished shower room and three additional reception rooms/ground floor bedrooms provide a versatile layout catering to your evolving needs. Ascending to the first floor, three more bedrooms await, with two benefiting from En-suite bathrooms. This residence is embraced by modern amenities, including gas central heating, UPVc double glazing, solar panels and water softener. Ample parking and a garage ensure convenience, while the picturesque rear garden with side access from the front unveils outbuildings, myriad seating nooks, and captivating panoramic views, gazing down upon the charming hamlet of the River Chew. Contact Barons at 01761 411411 today to secure your glimpse into the realm of possibility and versatility that this property epitomizes.
Lounge - 5.68 x 4.53 (18'7" x 14'10") -
Kitchen/Dining Room - 8.18 x 5.64 (26'10" x 18'6") -
Utility Room - 3.40 x 2.42 (11'1" x 7'11") -
Conservatory - 7.37 x 3.90 (24'2" x 12'9") -
Shower Room - 3.39 x 2.91 (11'1" x 9'6") -
Ground Floor Reception/Bedroom Four - 4.72 x 3.48 (15'5" x 11'5") -
Ground Floor Reception/Bedroom Five - 3.39 x 4.72 (11'1" x 15'5") -
Ground Floor Study/Bedroom Six - 3.49 x 2.94 (11'5" x 9'7") -
Bedroom One - 5.60 x 4.70 (18'4" x 15'5") -
En-Suite - 3.76 x 2.44 (12'4" x 8'0") -
Bedroom Two - 4.79 x 3.16 (15'8" x 10'4") -
En-Suite - 2.63 x 2.15 (8'7" x 7'0") -
Bedroom Three - 5.12 x 2.16 (16'9" x 7'1") -
Garage - 4.70 x 3.42 max (15'5" x 11'2" max) -
Please Note - In accordance with section 21 of the Estate Agents Act 1979, we declare that there is a personal interest in the sale of this property. A Director of Barons Property Centre is related to the owner.
Important information
Property Ref: 970256_33043435
Similar Properties
4 Bedroom Detached Bungalow | Guide Price £775,000
BARONS proudly presents this stunning family home, meticulously maintained and boasting picturesque countryside views. N...
4 Bedroom Detached House | £600,000
STUNNING Far reaching COUNTRYSIDE views within a sought after village location of Timsbury. BARONS are delighted to welc...
4 Bedroom Semi-Detached House | Guide Price £599,950
VERSITLE ACCOMADATION - THIS PROPERTY IS TRULY A GEM, nestled within a conservation area where the preservation of perio...
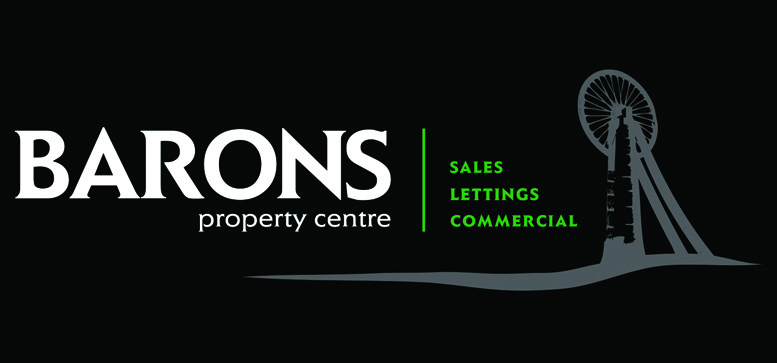
Barons Property Centre (Midsomer Norton)
124 High Street, Midsomer Norton, Banes, BA3 2DA
How much is your home worth?
Use our short form to request a valuation of your property.
Request a Valuation
