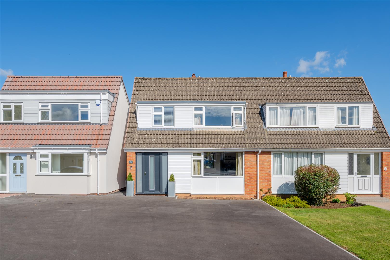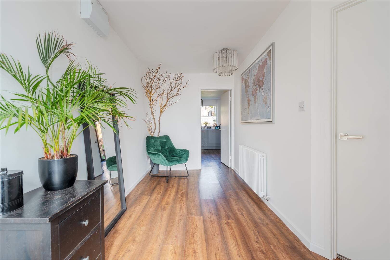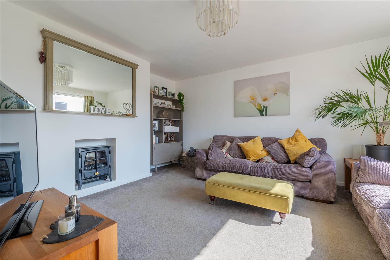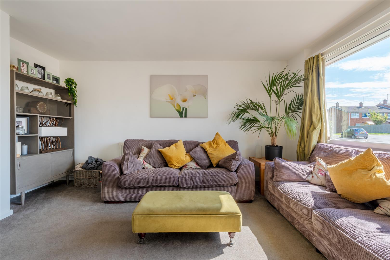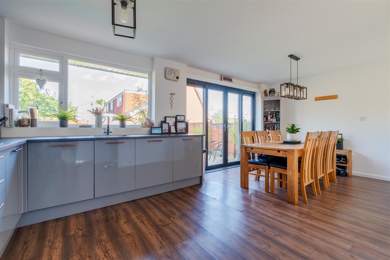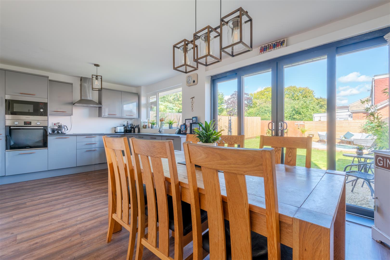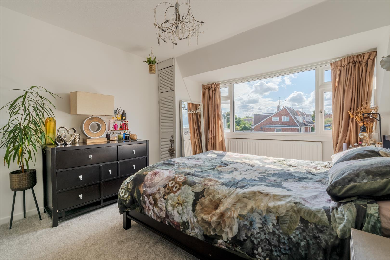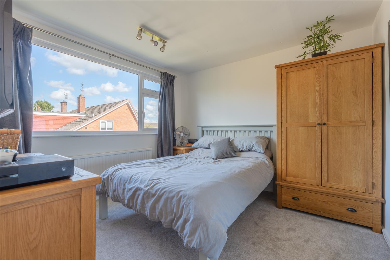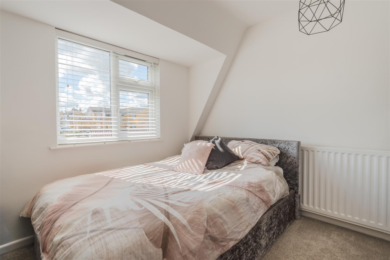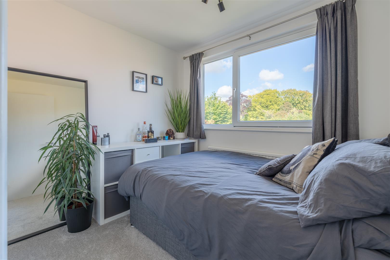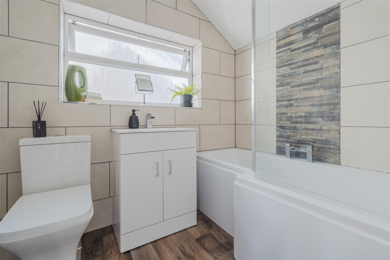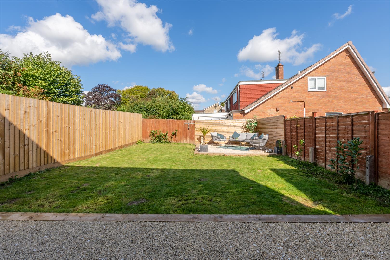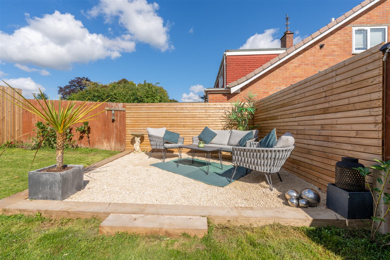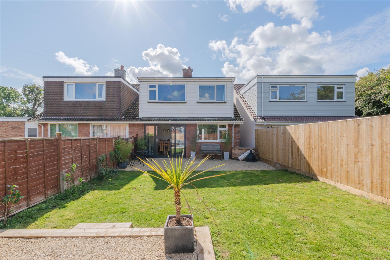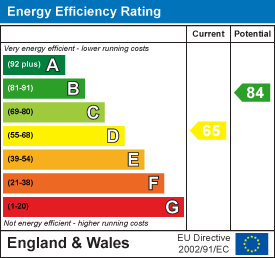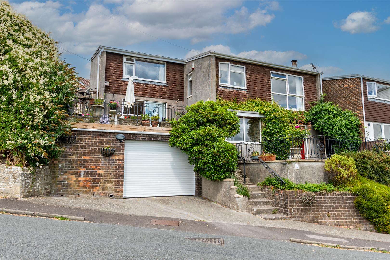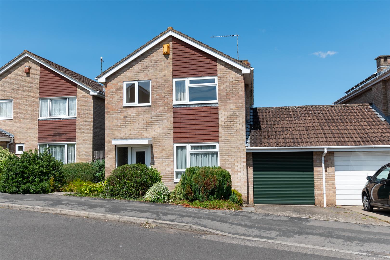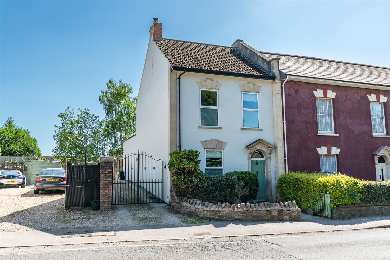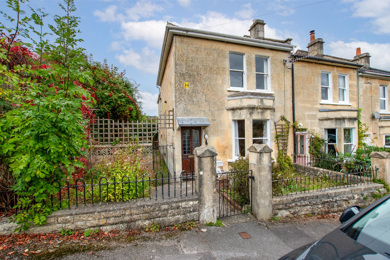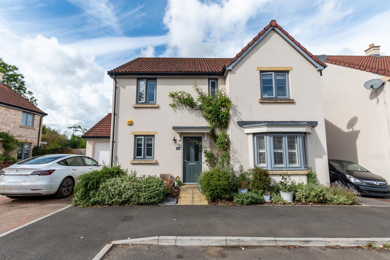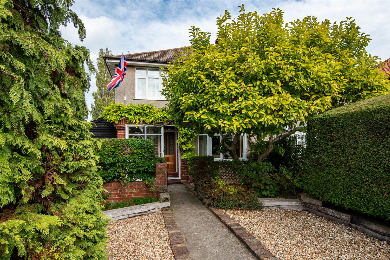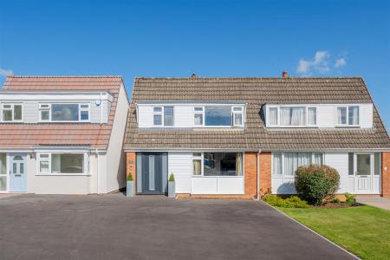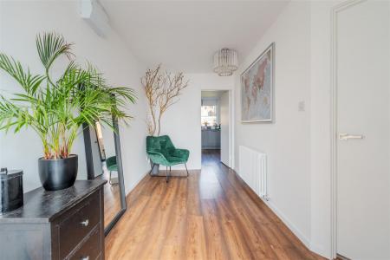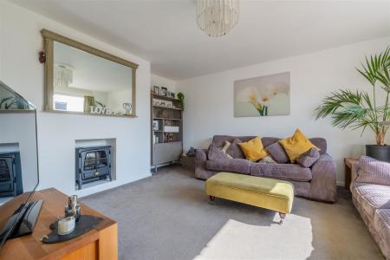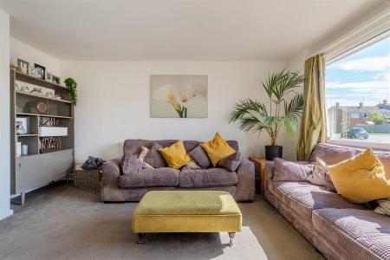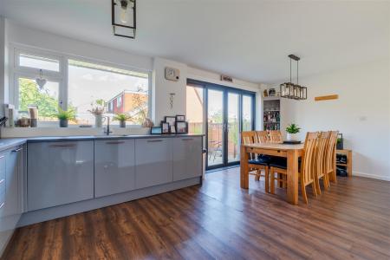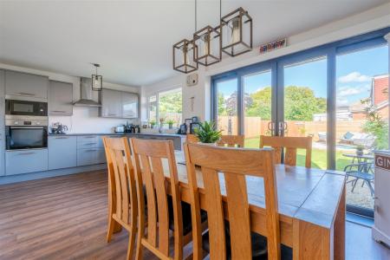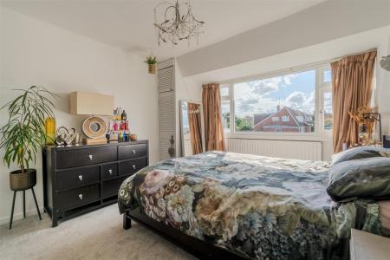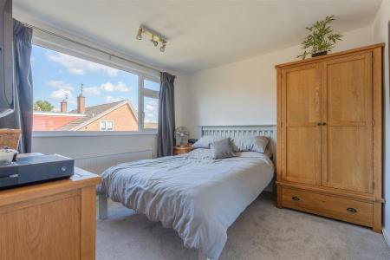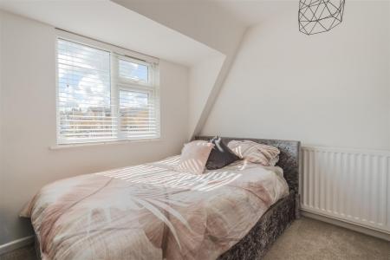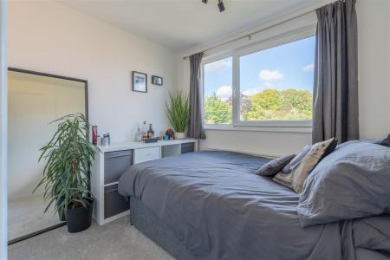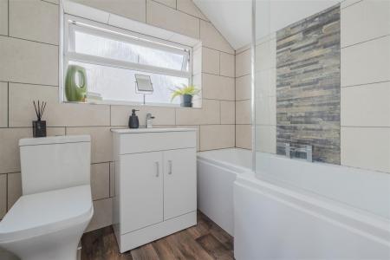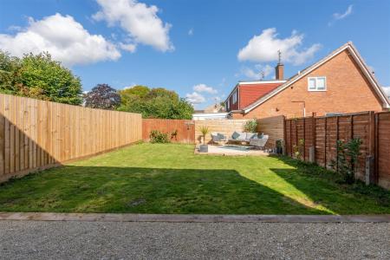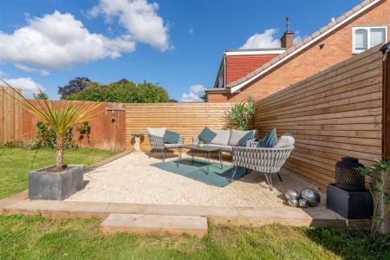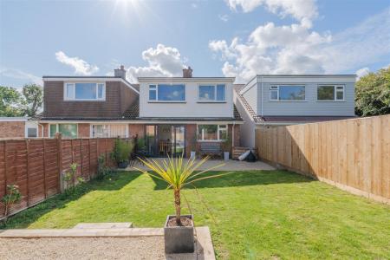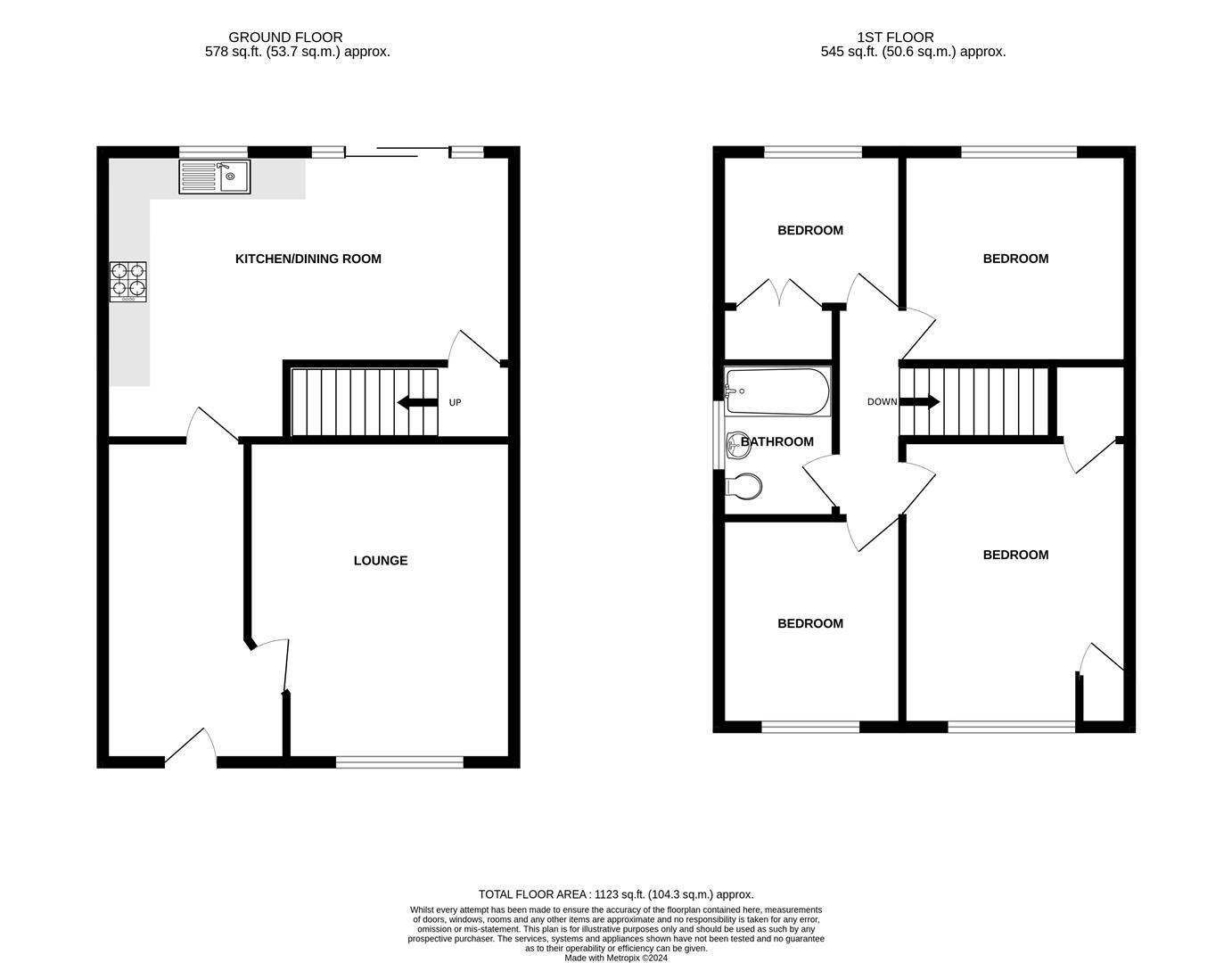- Semi detached
- Entrance hallway
- Lounge
- Kitchen/Dining room
- Landing
- Four bedrooms
- Bathroom
- Parking
- Garden
4 Bedroom Semi-Detached House for sale in Bristol
A recently renovated and improved four bedroom semi detached home that boasts modern contemporary accommodation throughout and is ideally suited to growing families wishing to benefit from the easy access to the Wellsway school complex.
Internally the ground floor consists of a roomy entrance hallway (with potential for the addition of a downstairs WC subject to obtaining necessary consents), a generous lounge with large picture window and a full width kitchen/dining room with range of integrated appliances and direct access to the rear garden. To the first floor four generous bedrooms are found in addition to a high quality bathroom suite.,
Externally the home sits within landscaped grounds in a highly convenient cul de sac location on the Wellsway side of town, within easy reach of both Wellsway and Chandag schools.
Interior -
Ground Floor -
Entrance Hallway - 4.7m x 2.7m narrowing to 2.1m (15'5" x 8'10" narr - Obscured double glazed windows to front aspect, radiator, built in storage cupboard, power points, doors leading to rooms.
Lounge - 4.7m x 3.9m (15'5" x 12'9" ) - Double glazed window to front aspect overlooking front garden, radiator, power points.
Kitchen/Dining Room - 6m x 4.1m (19'8" x 13'5" ) - Double glazed windows and double glazed patio doors to rear aspect overlooking and providing access to rear garden. Kitchen comprising range of matching wall and base units with roll top work surfaces, range of integrated appliances including electric oven, electric hob with stainless steel extractor fan over, integrated microwave, dishwasher, washing machine and tumble dryer. Space and water supply for American style fridge/freezer, power points. Dining area offering ample space for family sized dining table and benefitting from a radiator and power points. Stairs leading to first floor landing.
First Floor -
Landing - 3.4m x 0.9m (11'1" x 2'11" ) - Doors leading to rooms
Bedroom One - 4.2m x 3.3m (13'9" x 10'9" ) - Double glazed window to front aspect, built in storage cupboards, radiator, power points.
Bedroom Two - 3.3m x 3.2m (10'9" x 10'5" ) - Double glazed window to rear aspect overlooking rear garden, radiator, power points.
Bedroom Three - 2.8m x 2.8m (9'2" x 9'2" ) - Double glazed window to front aspect, radiator, power points.
Bedroom Four - 2.6m x 2.4m (8'6" x 7'10" ) - Double glazed window to rear aspect overlooking rear garden, built in triple wardrobe (housing gas combination boiler), radiator, power points.
Bathroom - 2.2m x 1.7m (7'2" x 5'6" ) - Obscured double glazed window to side aspect, modern contemporary three piece suite comprising pedestal wash hand basin with waterfall mixer tap over, low level WC and panelled bath with waterfall mixer tap over and dual head shower off mains supply over, heated towel rail, tiled splashbacks to all wet areas.
Exterior -
Front Of Property - Low maintenance front garden mainly laid to tarmac that is accessed via dropped kerb and shared access that leads to generous parking.
Rear Garden - Landscaped rear garden mainly laid to lawn with fenced boundaries, two stone chipped seating areas ideal for entertaining and al fresco dining.
Tenure - The property is freehold
Agent Note - Prospective purchasers are to be aware that this property is in council tax band D according to www.gov.uk website.
To help you with your purchasing decision we have supplied information and links for guidance so you can satisfy yourself that the property is suitable for you.
Mobile & Broadband
https://checker.ofcom.org.uk/
Flood Risk
https://www.gov.uk/request-flooding-history
Coal Mining and Conservation Areas
https://www.gov.uk/guidance/using-coal-mining-information#coal-authority-interactive-map-viewer
Find conservation areas | Bath and North East Somerset Council (bathnes.gov.uk)
https://www.bristol.gov.uk/residents/planning-and-building-regulations/conservation-listed-buildings-and-the-historic-environment/conservation-areas
Asbestos was used as a building material in many properties built from the 1930's through to approximately the year 2000.
Property Ref: 589942_34031580
Similar Properties
4 Bedroom Detached House | £450,000
This delightful home is well located at the top of Radford Hill which affords it wonderful open views whilst being only...
Pepys Close, Saltford, Bristol
3 Bedroom Link Detached House | £450,000
This Wimpey built garage linked detached house originally dates from the end of the 1970's and is situated in a very pop...
3 Bedroom End of Terrace House | £450,000
Well positioned on the vibrant High Street in Warmley, this charming end terrace Grade II listed house offers a delightf...
3 Bedroom End of Terrace House | Guide Price £475,000
This attractive bay fronted Victorian end of terrace house is set in a pleasant cul de sac location on the northern side...
Brookside Drive, Farmborough, Bath
4 Bedroom Detached House | £475,000
This beautifully presented modern detached family home is tucked away towards the end of a peaceful cul-de-sac, offering...
3 Bedroom Semi-Detached House | Guide Price £480,000
More than meets the eye, a Semi-detached house, dating back to the 1930's that offer really generous living accommodatio...

Davies & Way (Saltford)
489 Bath Road, Saltford, Bristol, BS31 3BA
How much is your home worth?
Use our short form to request a valuation of your property.
Request a Valuation
