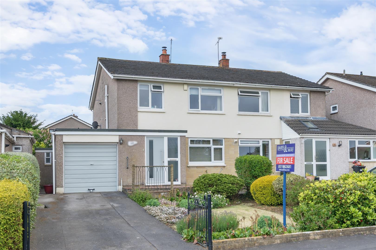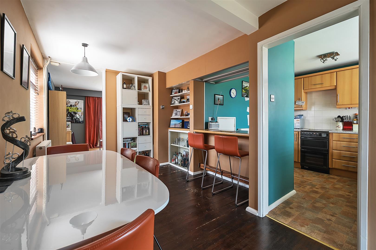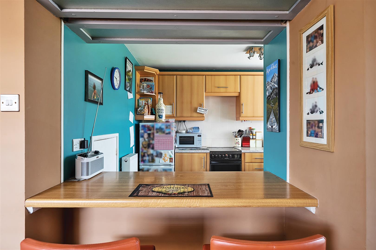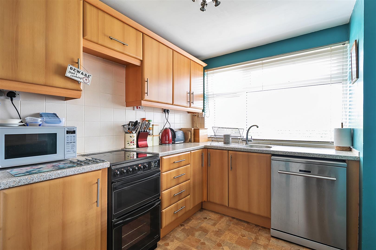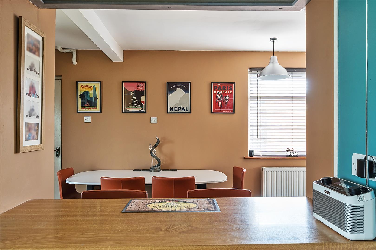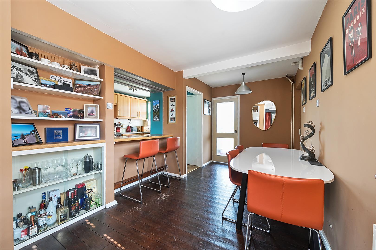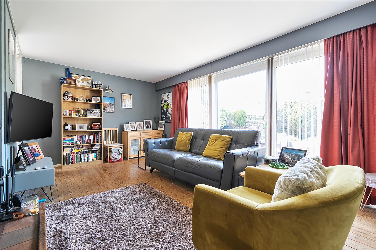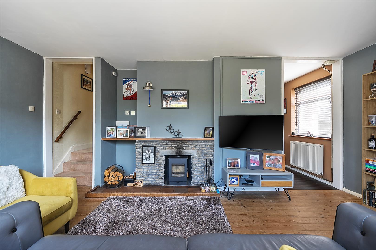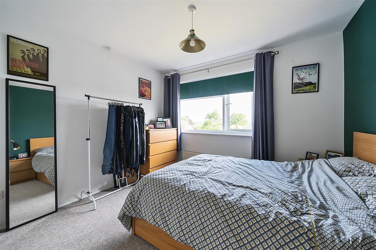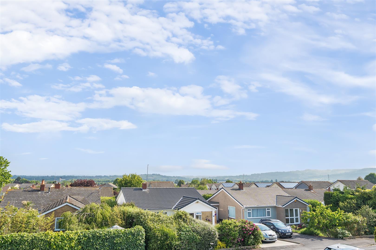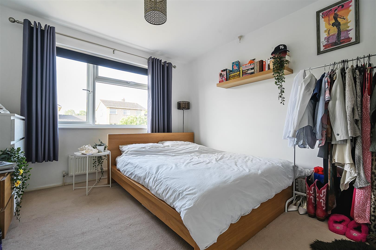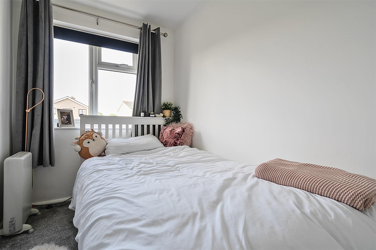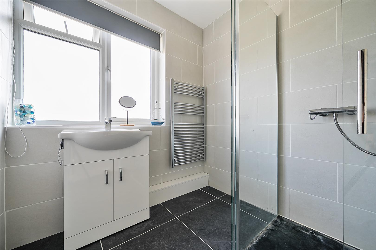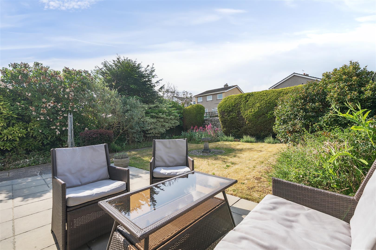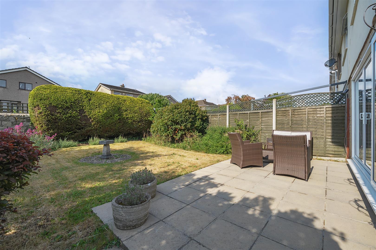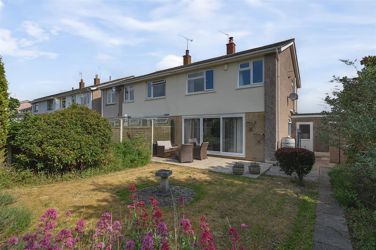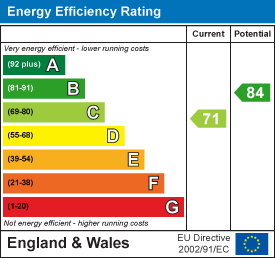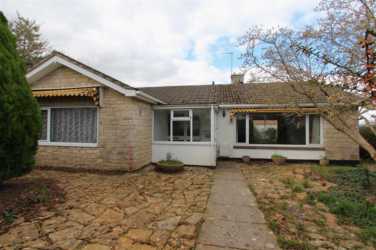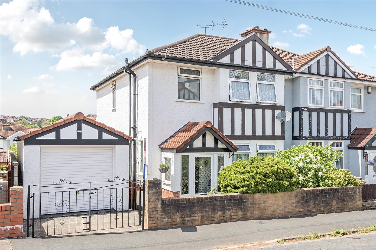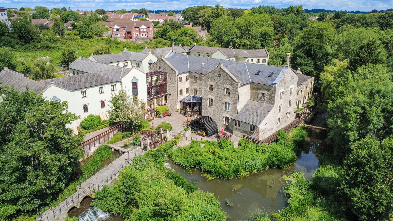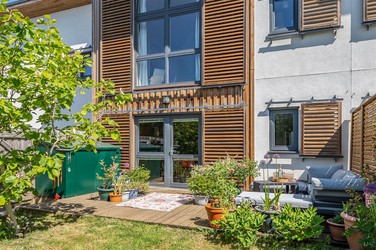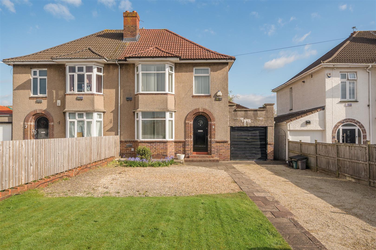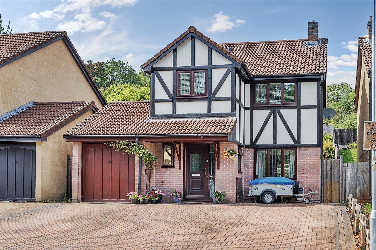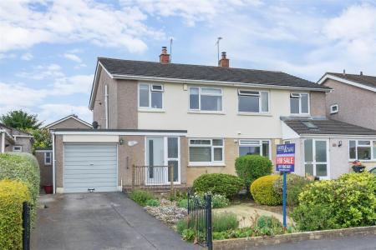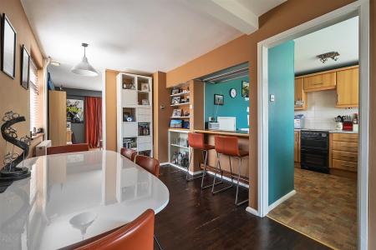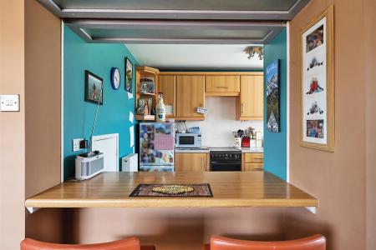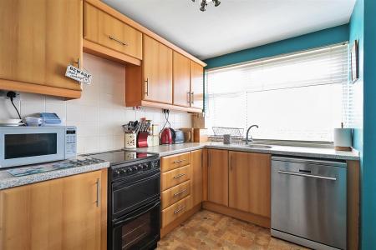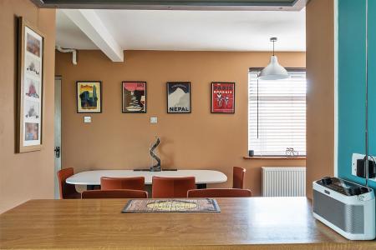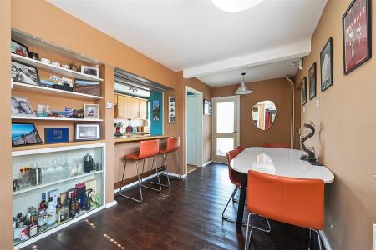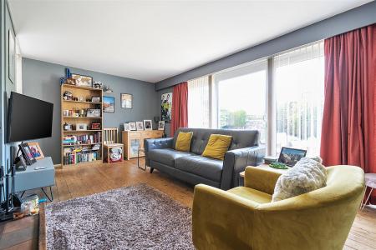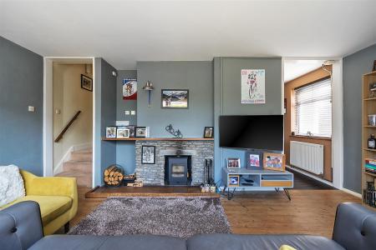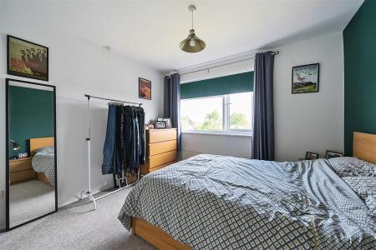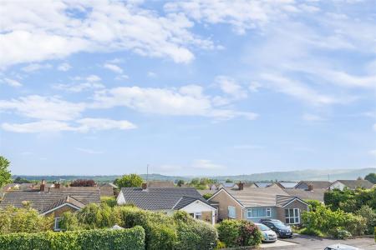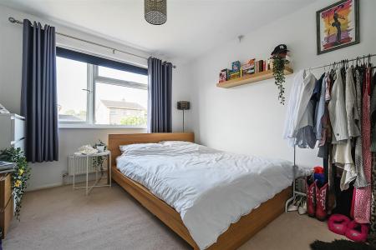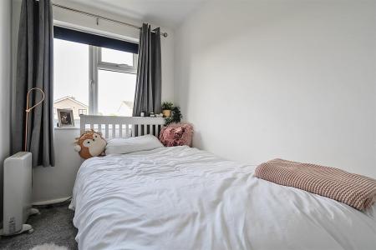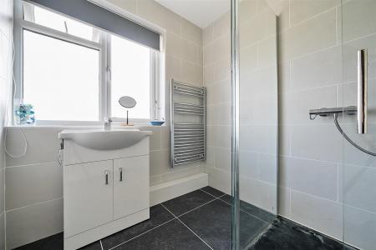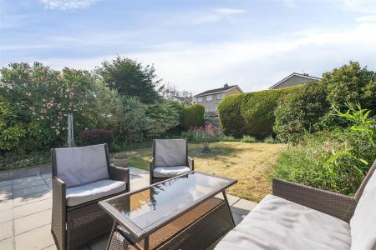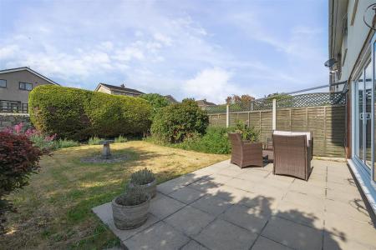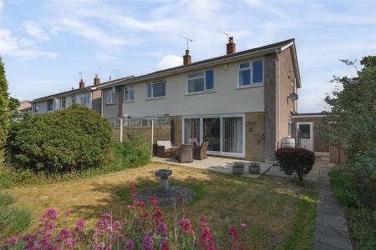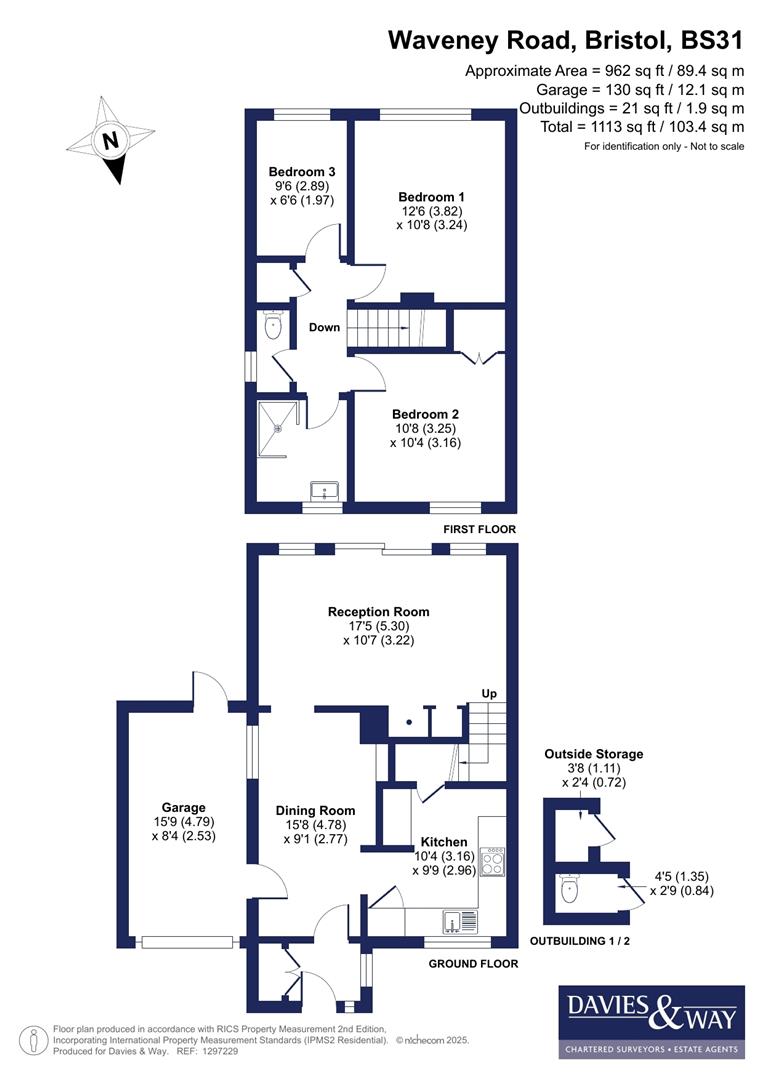- Lounge
- Dining room
- Kitchen
- Three bedrooms
- Shower room
- WC
- Garage
- Gardens
- No onward sales chain
3 Bedroom Semi-Detached House for sale in Bristol
Situated in a peaceful residential area on the sought after Wellsway side of town, this well maintained three bedroom semi-detached home is ideally located near Manor Road playing fields and the Wellsway school complex. Recently improved throughout, the accommodation is perfectly suited for family living.
The ground floor comprises an entrance porch leading into a welcoming dining room, which connects to a fitted kitchen. To the rear, a full-width lounge features a charming wood-burning stove and offers direct access to the garden, an ideal space for relaxing and entertaining. Upstairs, there are three well proportioned bedrooms, a modern shower room, and a separate WC.
Outside, both the front and rear gardens enjoy level lawns and well-stocked flower beds. The front also benefits from a good-sized driveway accessed via a dropped kerb, while the rear garden enjoys a sunny aspect and features a generous patio area that's perfect for outdoor dining.
Offered to the market with no onward chain, this delightful home is ideal for families looking to upsize, with the added potential to extend (subject to the necessary consents) and create further accommodation if desired.
Interior -
Ground Floor -
Porch - 1.7m x 1.4m (5'6" x 4'7" ) - Obscured dual aspect windows to front and side aspects, built in storage cupboard, glazed door leading to dining room.
Dining Room - 4.8m x 2.5m (15'8" x 8'2" ) - Double glazed window to side aspect, radiator, power points, opening and breakfast bar leading to kitchen.
Kitchen - 3.3m x 3m (10'9" x 9'10" ) - Double glazed window to front aspect. Kitchen comprising range of matching wall and base units with roll top work surfaces, stainless steel sink with mixer tap over, space and power supply for electric oven, space and power for upright fridge/freezer, space and plumbing for dishwasher, power points, tiled splashbacks to all wet areas, inset breakfast bar, pantry storage cupboard and understairs storage cupboard, radiator.
Lounge - 5.3m x 3.3m (17'4" x 10'9" ) - Double glazed sliding door to rear aspect overlooking and providing access to rear garden, radiator, power points, exposed floorboards, feature woodburning stove with stone surround, stairs leading to first floor.
First Floor -
Landing - 2.9m x 1.1m (9'6" x 3'7" ) - Access to loft via hatch, built in storage cupboard housing gas combination boiler, doors leading to rooms.
Bedroom One - 4m x 3.3m (13'1" x 10'9" ) - Double glazed window to rear aspect overlooking rear garden, built in storage cupboard, radiator, power points.
Bedroom Two - 3.3m x 3.2m (10'9" x 10'5" ) - Double glazed window to front aspect, radiator, power points, built in storage cupboard.
Bedroom Three - 2.9m x 2m (9'6" x 6'6" ) - Double glazed window to rear aspect overlooking rear garden, power points.
Shower Room - 2.2m x 2m (7'2" x 6'6" ) - Obscured double glazed window to front aspect, contemporary two piece suite comprising wash hand basin with mixer tap over and walk in shower cubicle with shower off mains supply over, heated towel rail, tiled splashbacks to all wet areas.
Wc - 1.8m x 0.8m (5'10" x 2'7" ) - Obscured double glazed window to side aspect, low level WC, tiled splashbacks to all wet areas.
Exterior -
Front Of Property - Pretty front garden mainly laid to lawn with well stocked flower beds, off street parking for several vehicles accessed via a dropped kerb and leading to garage, path leading to front door, gated lane access to rear garden.
Rear Garden - To a sunny aspect. Mainly laid to lawn with wall and fenced boundaries, well stocked flower beds, generous patio ideal for entertaining, two block built storage sheds, pedestrian access to garage, gated access to front of property.
Garage - 4.8m x 2.5m (15'8" x 8'2" ) - Accessed via up and over door with internal access to the dining room and obscured double glazed door leading to the rear garden, benefitting from power and lighting.
Tenure - This property is freehold
Council Tax - Prospective purchasers are to be aware that this property is in council tax band D according to www.gov.uk website. Please note that change of ownership is a 'relevant transaction' that can lead to the review of the existing council tax banding assessment.
Additional Information - The property contains historic covenants.
Local authority: Bath and North East somerset.
Services: All services connected.
Broadband speed: Ultrafast 1800mbps (Source - Ofcom).
Mobile phone signal: outside EE, O2, Three and Vodafone - all likely available (Source - Ofcom).
Property Ref: 589941_33909504
Similar Properties
Cadbury Road, Keynsham, Bristol
3 Bedroom Detached Bungalow | £425,000
Situated on a corner plot that offers wrap around gardens, this spacious three bedroom detached bungalow presents the ne...
Harrow Road, Brislington, Bristol
3 Bedroom House | Guide Price £425,000
Situated in a highly sought after location, only a short stroll to the independent retailers of Sandy Park Road, this mo...
4 Bedroom Apartment | £425,000
A substantial and characterful four-bedroom apartment set within a historic Grade II Listed development in the highly so...
3 Bedroom House | £440,000
Situated within the sought-after, eco-conscious Hanham Hall development, benefiting from beautifully maintained communal...
3 Bedroom Semi-Detached House | Guide Price £450,000
Positioned in a highly convenient location on West Town Lane, just moments from Brislington Retail Park and within close...
Palmers Close, Barrs Court, Bristol
3 Bedroom Detached House | £450,000
This well presented and spacious three bedroom detached home is positioned conveniently for access to local amenities, p...

Davies & Way (Keynsham)
1 High Street, Keynsham, Bristol, BS31 1DP
How much is your home worth?
Use our short form to request a valuation of your property.
Request a Valuation
