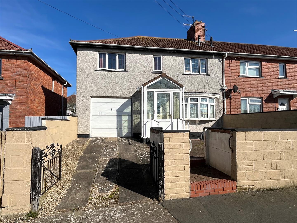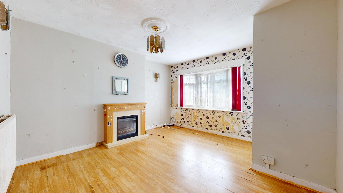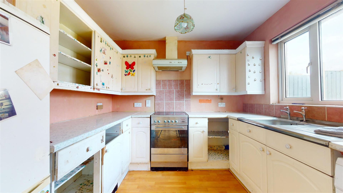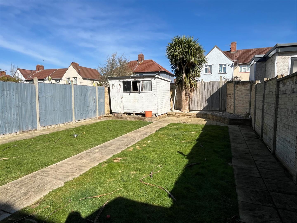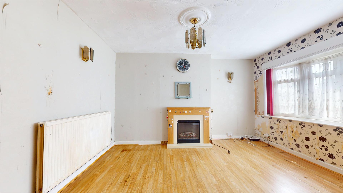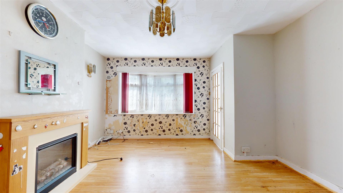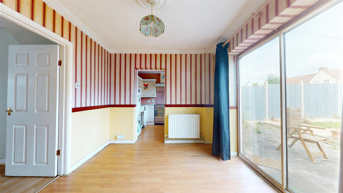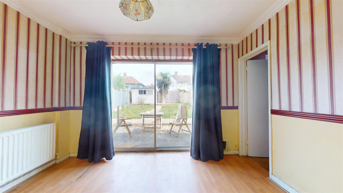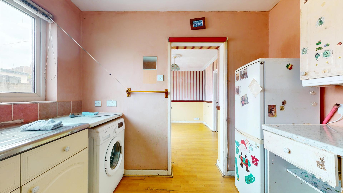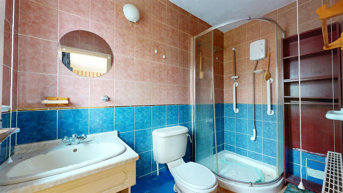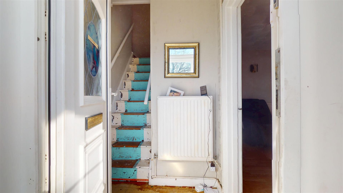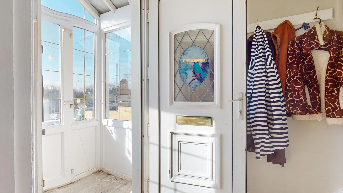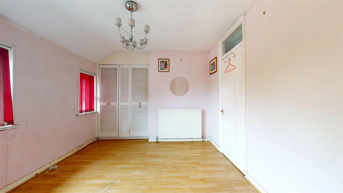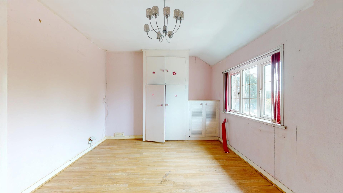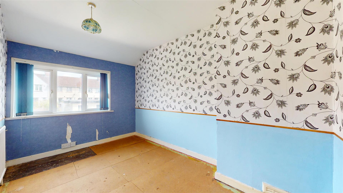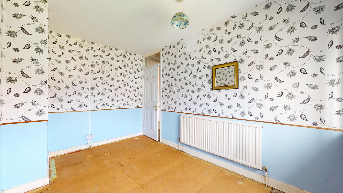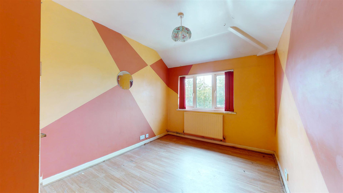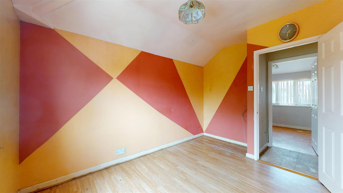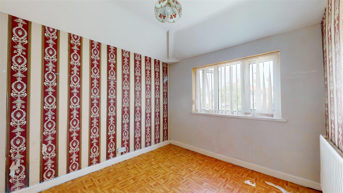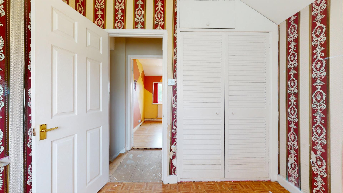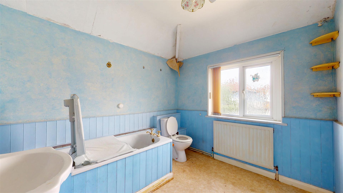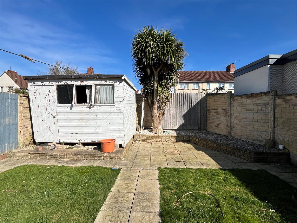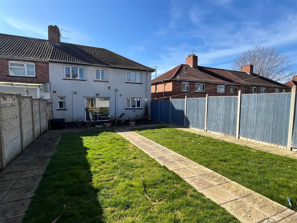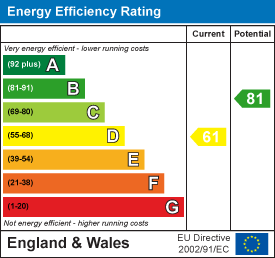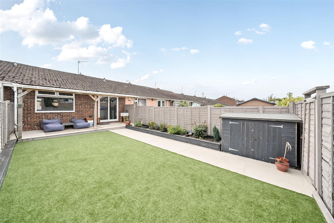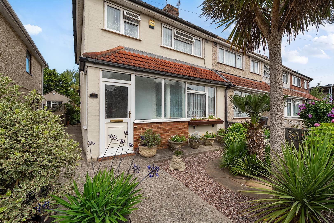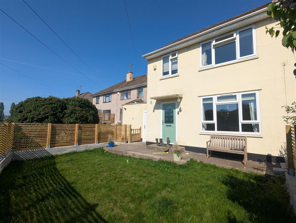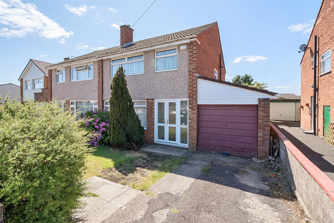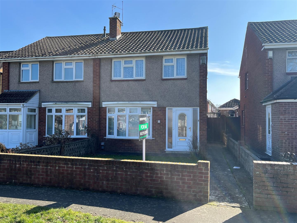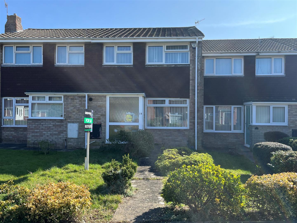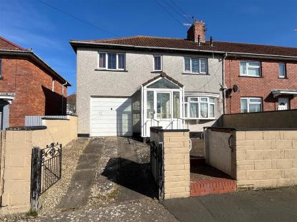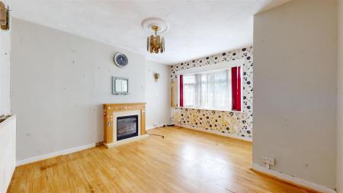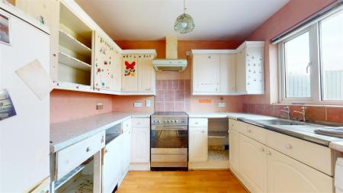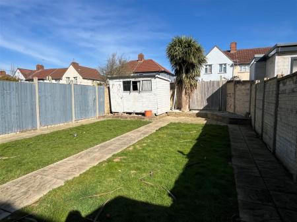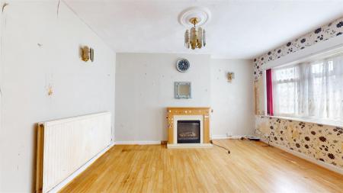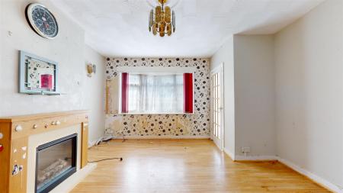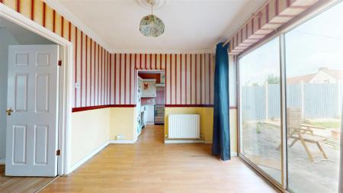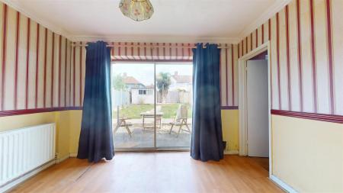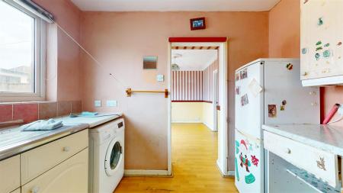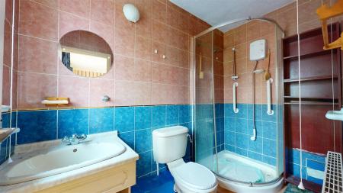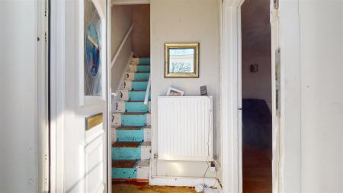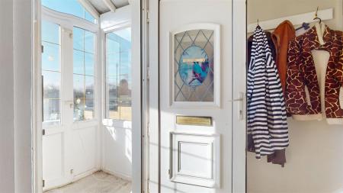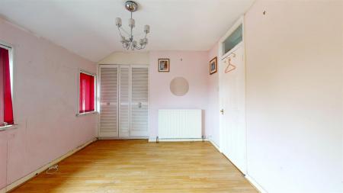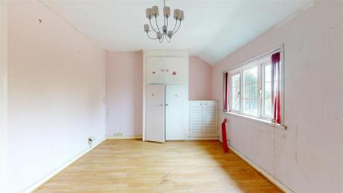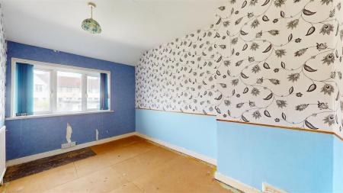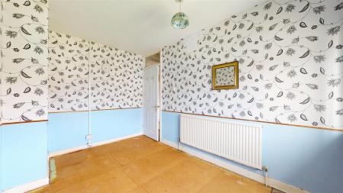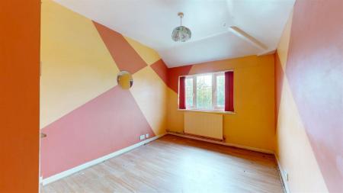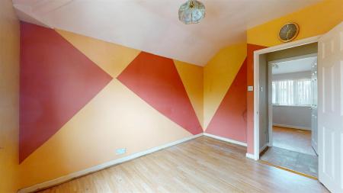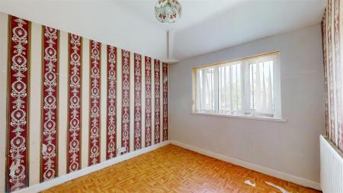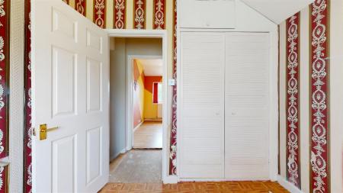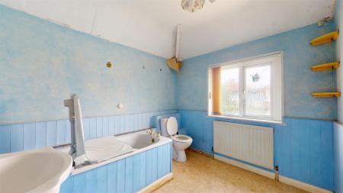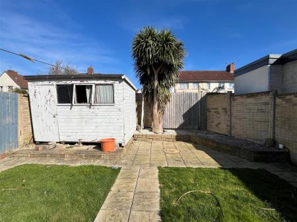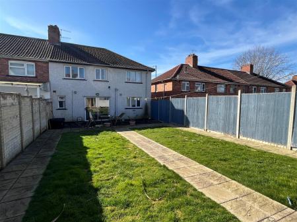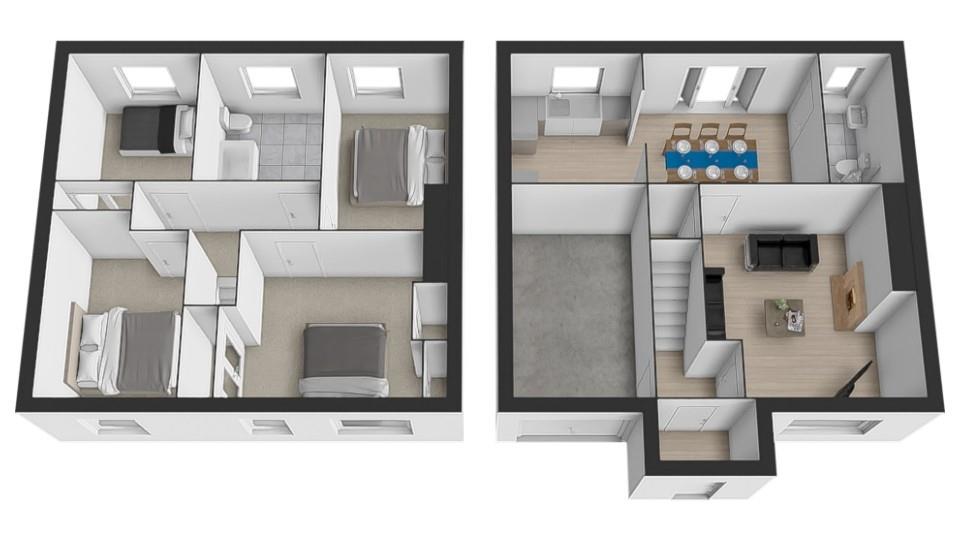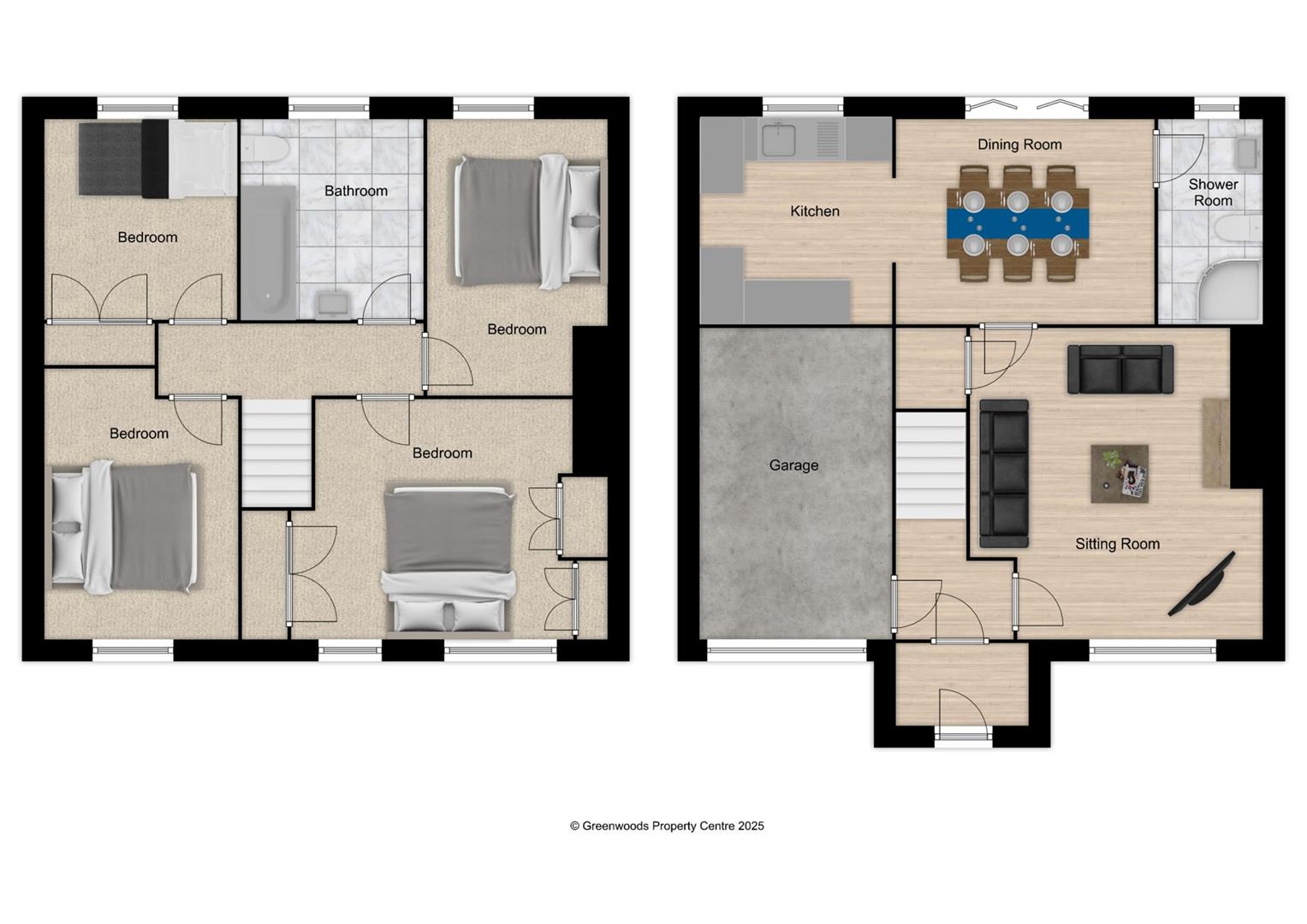- Energy Rating - D
- Semi-Detached Family Home
- Four Bedrooms!
- Potential To Improve
- Ideal For A Growing Family
- Off-Street Parking
- Generous Sized Rear Garden
- Garage
- Two Bathrooms
- No Onward Chain
4 Bedroom End of Terrace House for sale in Bristol
This spacious semi-detached family home, located on Inns Court Avenue, offers a fantastic opportunity for those looking to update and personalize a property to suit their needs. In need of modernization, the home provides excellent potential for a growing family looking for more space.
As you approach the property, steps lead up to the porch, which opens into a hallway. From here, you enter the front room, providing a comfortable space to relax. Beyond the front room, you'll find a dining room with sliding doors that lead to the garden, allowing for easy indoor-outdoor living. The dining room also connects to the kitchen and a convenient shower room. Upstairs, the layout offers plenty of space for family living. To the left, you'll find two double bedrooms, while to the right, there are two more double bedrooms and a good-sized family bathroom.
The property boasts a block-paved front garden with off-street parking and a garage, offering convenience and practicality. To the rear, you'll find a generous-sized garden, with patio areas, a lawn, and a shed that's in need of some TLC but has plenty of potential to be a great outdoor space.
While the home requires some updating, it presents a fantastic opportunity to create a comfortable and spacious family home. The property is conveniently located near local amenities, schools, and transport links, making it an ideal choice for family living.
This home is perfect for those looking for a property with potential in a practical location. Arrange a viewing today!
Sitting Room - 4.14m max x 3.71m max (13'07 max x 12'02 max) -
Dining Room - 2.69m x 3.53m (8'10 x 11'07) -
Kitchen - 2.74m x 2.64m (9'00 x 8'08) -
Downstairs Shower Room - 2.69m x 1.35m (8'10 x 4'05) -
Bedroom One - 3.15m x 4.29m max (10'04 x 14'01 max) -
Bedroom Two - 3.78m x 2.44m (12'05 x 8'00) -
Bedroom Three - 3.66m max x 2.44m (12'00 max x 8'00) -
Bedroom Four - 2.72m x 2.44m (8'11 x 8'00) -
Bathroom - 2.72m x 2.44m (8'11 x 8'00) -
Tenure - Freehold -
Council Tax Band - B -
Property Ref: 59927_33879015
Similar Properties
2 Bedroom Bungalow | £285,000
This two double bedroom bungalow has been transformed by the current owner, offering a contemporary living arrangement i...
Leinster Avenue, Knowle, Bristol
3 Bedroom End of Terrace House | £285,000
This well-presented three-bedroom home offers comfortable and practical living space, ideal for families or first-time b...
3 Bedroom Semi-Detached House | £279,000
Greenwoods is delighted to welcome to the market this well-presented three-bedroom semi-detached home, ideally located o...
Hollway Road, Stockwood, Bristol
3 Bedroom Semi-Detached House | £289,500
This three-bedroom residence, located in the heart of Stockwood, presents a fantastic opportunity for prospective homeow...
3 Bedroom Semi-Detached House | £290,000
Nestled in a tranquil residential location away from passing traffic, this semi-detached family home strikes the perfect...
3 Bedroom Terraced House | £294,000
Set within a peaceful residential spot away from passing traffic, this well-presented mid-terrace family home offers a f...

Greenwoods Property Centre (Knowle)
Wells Road, Knowle, Bristol, BS4 2AG
How much is your home worth?
Use our short form to request a valuation of your property.
Request a Valuation
