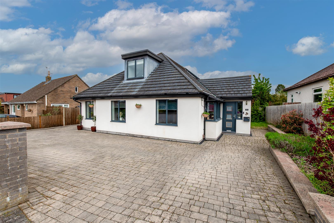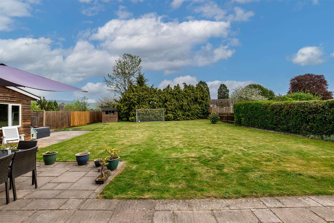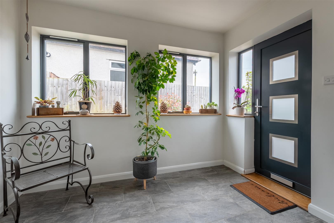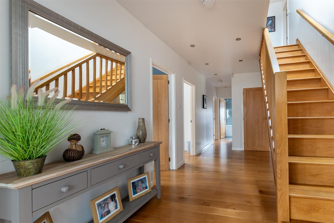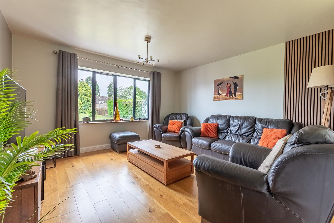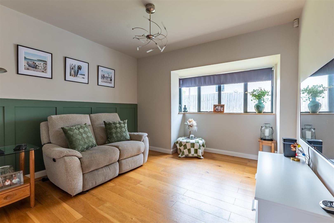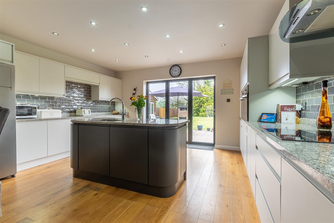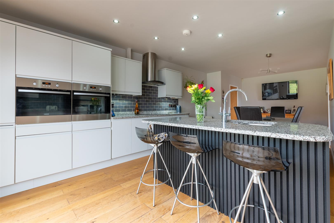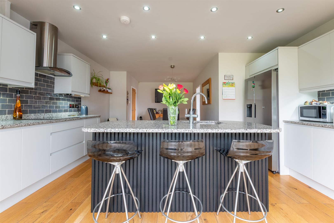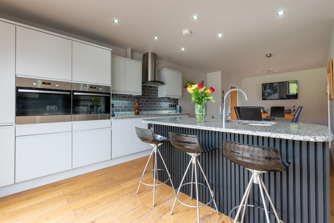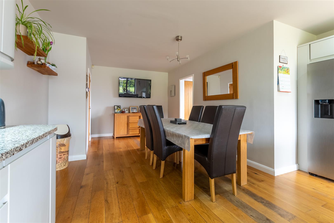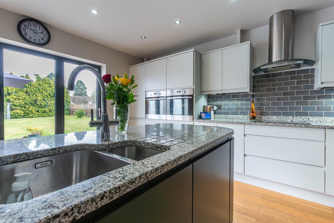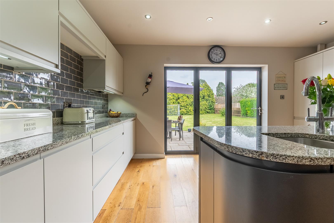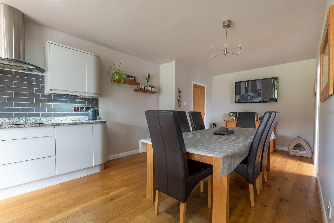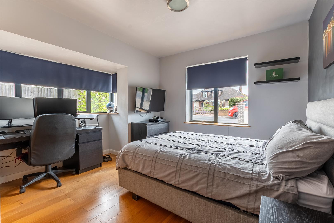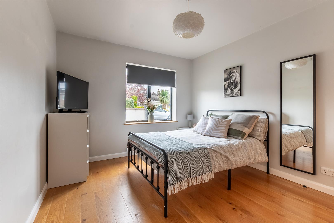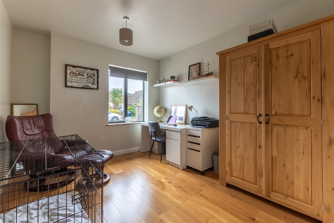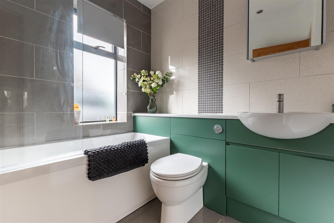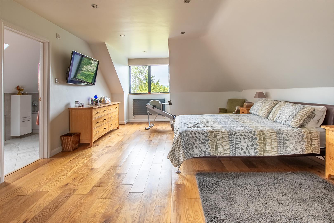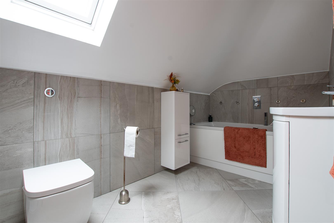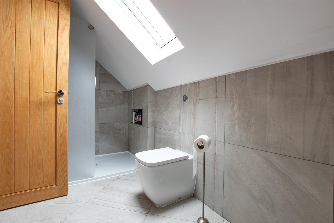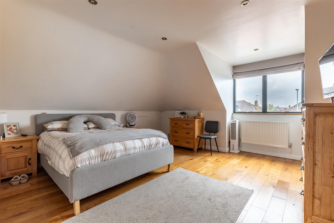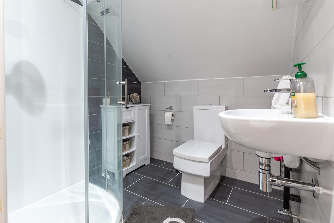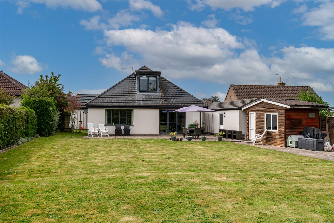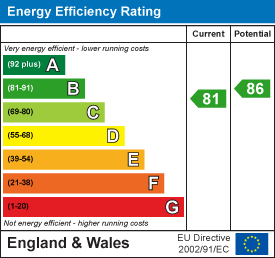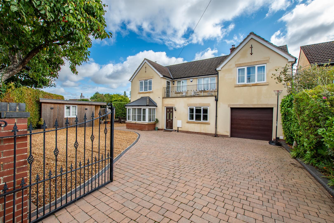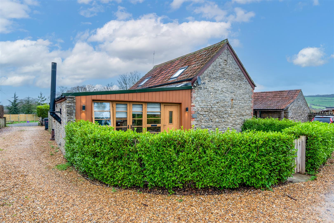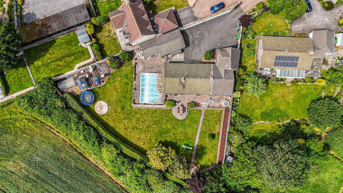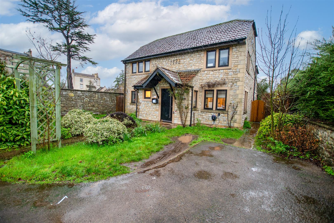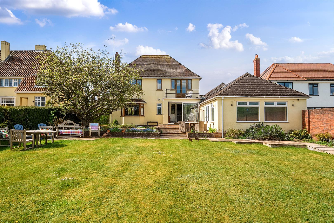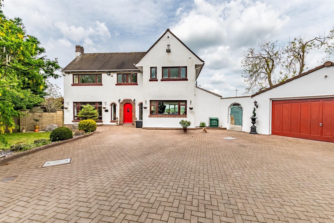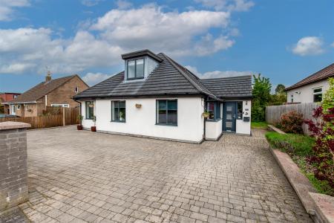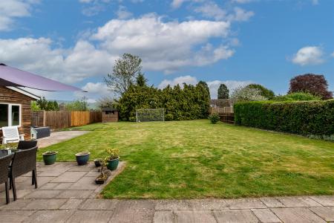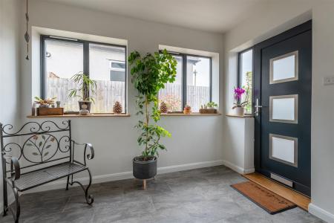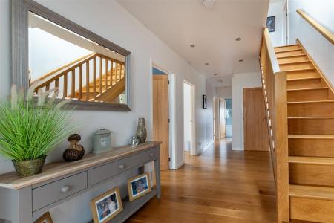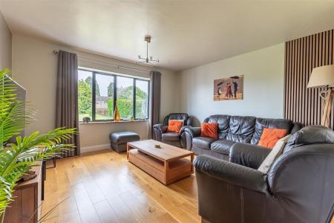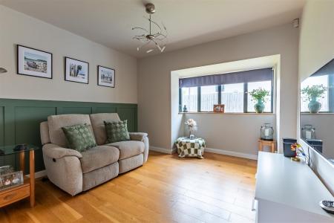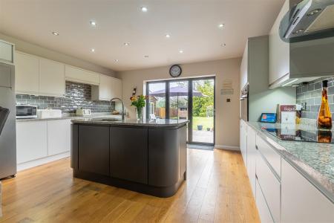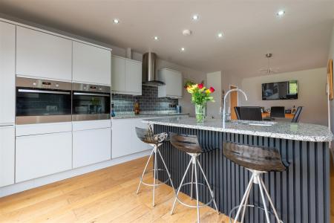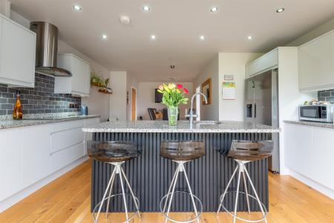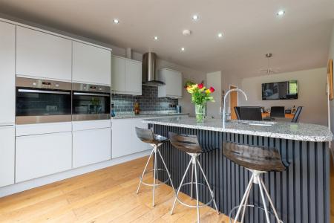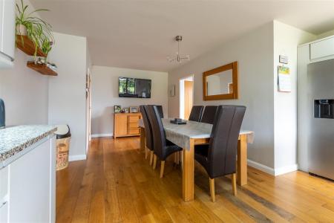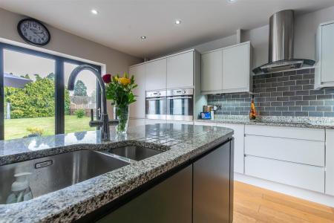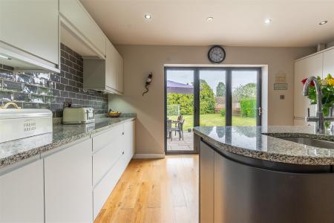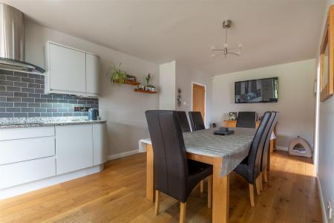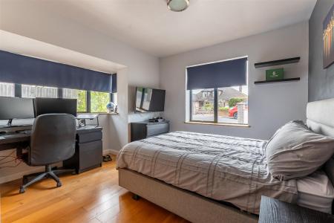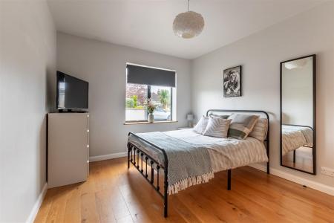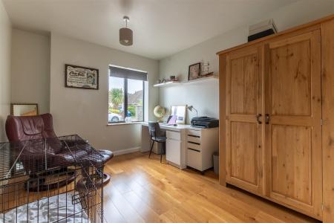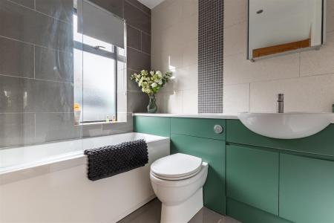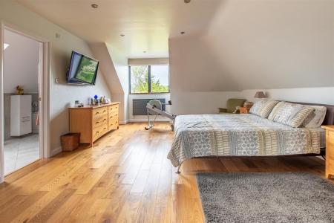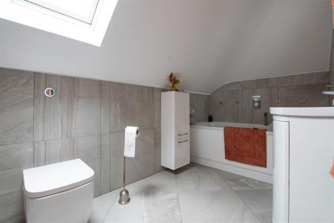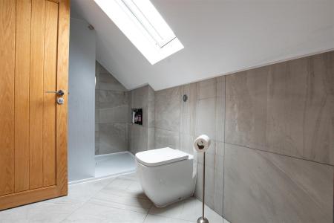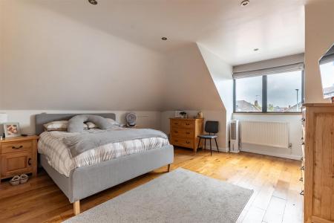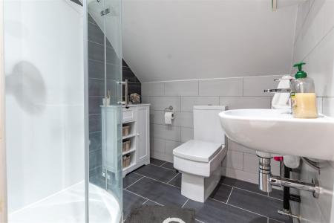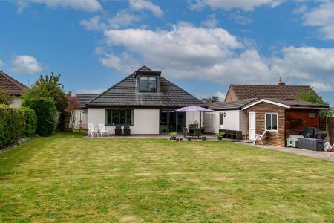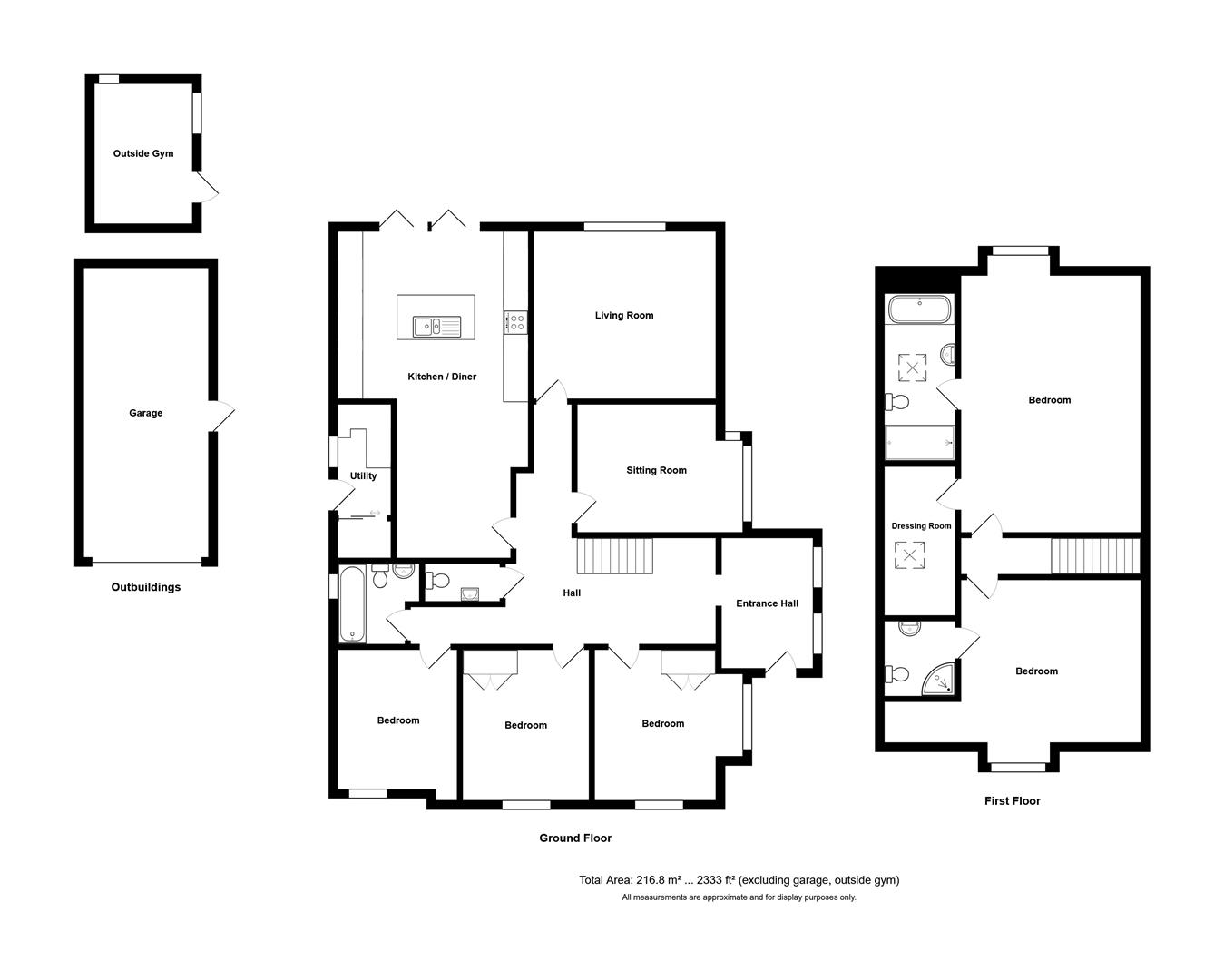- Sought after location in Saltford set on a plot of 0.22 acres
- High specification, Immaculately presented and flexible accommodation
- Impressive entrance area and hallway
- Three separate reception rooms
- Contemporary family kitchen diner with Bifold doors to the garden
- Wow factor 21ft main bedroom with dressing room and ensuite bathroom
- 3 further bedrooms one with ensuite shower room
- Family bathroom
- Extensive off street parking and garage.
- Generous size level rear garden with detached gym
4 Bedroom Detached Bungalow for sale in Bristol
Well positioned in the village of Saltford, this exquisite detached bungalow on Rodney Road offers a perfect blend of comfort and elegance. With generous accommodation, this property boasts three inviting reception rooms, ideal for both relaxation and entertaining and four well-proportioned bedrooms, including a stunning main suite complete with an ensuite bathroom and a spacious dressing room, providing a true sense of luxury.
The bungalow is designed with modern living in mind, showcasing high-quality finishes throughout including under floor heating on the ground floor. Each of the three bathrooms is thoughtfully appointed, ensuring convenience for family and guests alike. The property also benefits from ample parking, accommodating up to five vehicles, which is a rare find in this sought-after area.
One of the standout features of this home is the expansive level garden, offering delightful views that enhance the outdoor experience. This generous space is perfect for family gatherings, gardening enthusiasts, or simply enjoying the tranquility of nature.
Located in a desirable neighbourhood, there are a range of amenities within easy reach, making daily life both convenient and enjoyable. This property is not just a home; it is a lifestyle choice, offering flexibility and comfort in a picturesque setting. Whether you are looking to entertain or unwind, this bungalow is sure to impress. Don't miss the opportunity to make this exceptional property your own.
Saltford is an excellent strategic location between the cities of Bristol and Bath offering a range of village amenities and excellent local schools, both the village primary school and Wellsway at Keynsham. The cities of Bristol and Bath are within easy reach by road and public transport.
In fuller detail the accommodation comprises (all measurements are approximate):
Ground Floor -
Entrance Porch Area - A light and bright area with a contemporary front door with three frosted glass panels. Three double glazed windows allow plenty of natural light to flood in. Grey floor tiles. Open to
Hallway - A further generous space which gives access to most of the ground floor rooms. Smart wood floors and staircase with ceiling spot lights gives the space a lovely welcoming feel.
Sitting Room - 4.13m x 4.23m (13'6" x 13'10") - Double glazed window to rear aspect overlooking the garden and views beyond. Wood floor. Media points for connection.
Snug - 3.38m x 3.80m into bay window (11'1" x 12'5" into - Double glazed bay window and wood flooring make a comfy place to relax and chill out
Office / Bedroom - 3.44m x 2.94m (11'3" x 9'7") - Double glazed window to front aspect and wood flooring. Flexible space currently set up as an office
Cloakroom - Vanity basin and an enclosed coupled toilet with a mosaic tile splashback. Heated towel rail. Grey tiled floor and ceiling spot lights. Extractor fan.
Kitchen - 8.25m x 4.71m narrows to 3.42m (27'0" x 15'5" narr - They say the kitchen is the heart of the home and that is very true of this stunning kitchen with a high specification finish including granite worksurfaces and Bi fold doors leading to the garden. There is a range of white wall and base units offering flexible storage solutions. There are numerous built in appliances including two ovens, induction hob and a cooker hood. Space for an American style fridge freezer. The centre island makes a wonderful place to socialize with a breakfast bar. There is a one and half inset sink with a mixer tap, storage cupboards below and a built in dishwasher. There is ample space for a dining table.
Utility Room - 2.76m x 1.50m (9'0" x 4'11") - Double glazed window to side aspect and a double glazed door frosted door to the garden. Wall and base units with a laminate work tops. Space for washing machine and tumble dryer. Wood sliding doors to storage space and hot water tank.
Bedroom - 3.75m x 3.65m (12'3" x 11'11") - Double glazed bay window to side aspect and a further double glazed window to the front. Wood flooring. Built in wardrobes.
Bedroom - 3.75m x 3.13m (12'3" x 10'3") - Double glazed window to front aspect. Wood flooring. Built in wardrobes.
Family Bathroom - Double glazed frosted window to side aspect. Panelled bath with a shower over and a glass screen, enclosed coupled toilet and vanity basin. Part tiled walls and tiled floor. Heated towel rail. Ceiling spot lights.
First Floor -
Landing - Skylight and wood flooring. Loft access.
Bedroom - 6.35m x 4.44m (20'9" x 14'6") - A fantastic spacious main bedroom. Double glazed windows with views across the garden and beyond. Ceiling spot lights. Contemporary radiator.
Walk In Wardrobe/Dressing Room - 3.68m x 1.81m (12'0" x 5'11") - Skylight. Access to eaves storage.
Ensuite Bathroom - 4.19 x 1.75 some height restrictions (13'8" x 5'8" - A slice of luxury is on offer with a panel bath, vanity sink and enclosed coupled toilet. There is a separate walk in rainfall shower with a built in shelf. Modern tiling to walls and floor. Heated towel rail. Ceiling spot lights and a skylight.
Bedroom - 4.00m x 4.39m (13'1" x 14'4") - A further generous room with a double glazed window to the front aspect. Ceiling spot lights. Wood flooring. radiator. Eaves storage access.
Ensuite Shower Room - Corner shower with a glass door. Wall hung basin. Toilet. Part tiled walls and tiled floor. Ceiling spot lights.
Outside -
Front - There is dual access from Rodney Road to an extensive block driveway and parking area which leads to the garage. Flowerbeds run down one side. The parking area has fencing to the side and a dwarf wall to the front
Garage - 7.00m x 3.20m (22'11" x 10'5") - Electric roller door and side access via a personal door.
Rear Garden - A fabulous large level rear garden with some lovely views on offer. Laid mainly to lawn with a patio area ideal for alfresco dining. It is enclosed by hedging to the side and rear. Side access is available on both sides of the property via a gate.
Gym - Behind the garage is a timber clad building which has been set up as a gym. Power and light.
Tenure - Freehold
Council Tax - According to the Valuation Office Agency website, cti.voa.gov.uk the present Council Tax Band for the property is G. Please note that change of ownership is a 'relevant transaction' that can lead to the review of the existing council tax banding assessment.
Addtional Information - Local Authority : Bath and North East Somerset
Services. All mains services connected
Broadband. Ultrafast 1000 mps Source Ofcom
Mobile phone. EE O2 Three Vodafone. Outdoors all likely. Source Ofcom.
Property Ref: 589942_33871048
Similar Properties
Naishcombe Hill, Wick, Bristol
4 Bedroom Detached House | Guide Price £850,000
Set back from Naishcombe Hill, this impressive home is approached via double electric gates which open onto a private dr...
Norman Road, Saltford, Bristol
3 Bedroom Barn Conversion | Guide Price £850,000
This delightful detached barn conversion forms part of a small group of properties in a backwater location on the northe...
Castle Road, Oldland Common, Bristol
4 Bedroom Detached Bungalow | Offers in excess of £850,000
Nestled in the charming area of Oldland Common, Bristol, this delightful detached dormer bungalow on Castle Road offers...
Saltford Court, Saltford, Bristol
4 Bedroom Detached House | Guide Price £975,000
Staddlestones is an attractive detached house originally built in 1983 in a traditional style to blend with its surround...
Uplands Road, Saltford, Bristol
4 Bedroom Detached House | Guide Price £995,000
The property comprises a large individual detached house dating from the 1930's. The property has been in the current ow...
5 Bedroom House | Offers in excess of £1,000,000
Nestled in the charming area of Saltford, this exquisite house on Bath Road offers a perfect blend of comfort and elegan...

Davies & Way (Saltford)
489 Bath Road, Saltford, Bristol, BS31 3BA
How much is your home worth?
Use our short form to request a valuation of your property.
Request a Valuation
