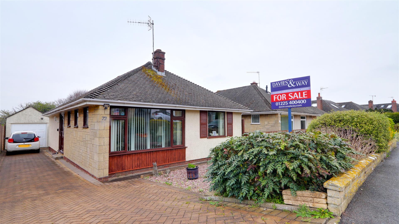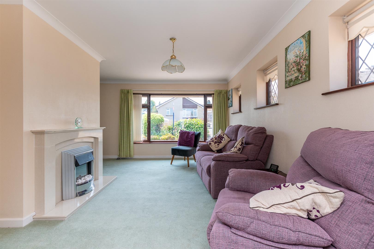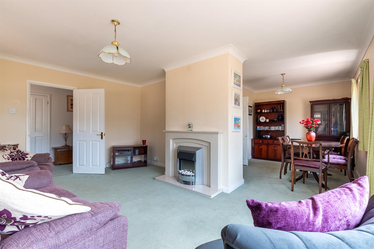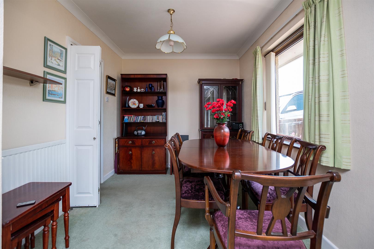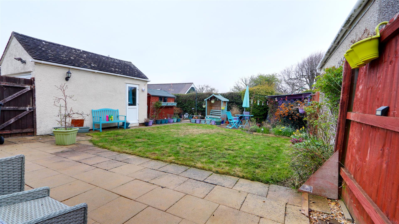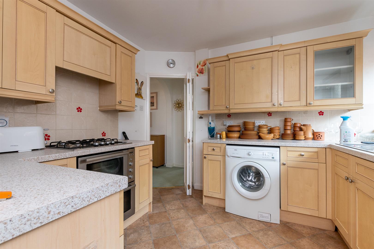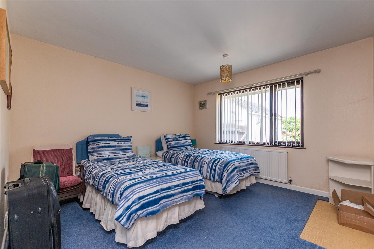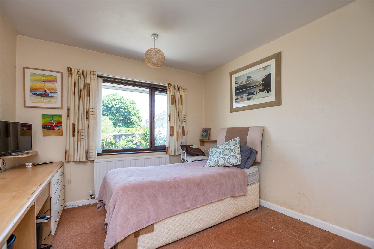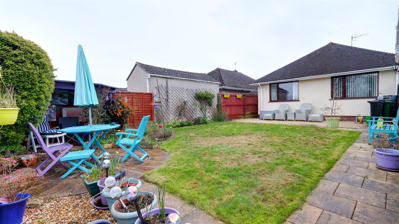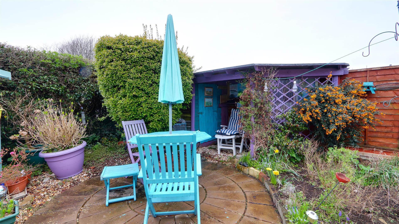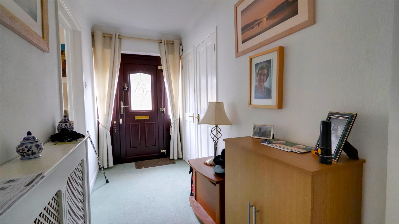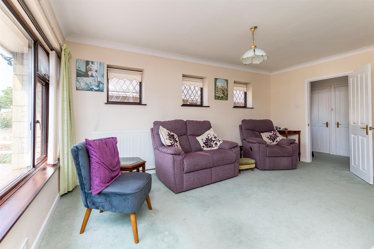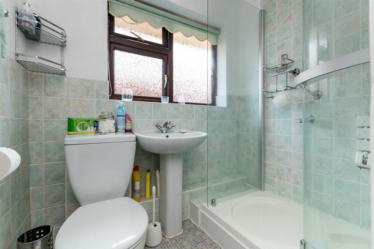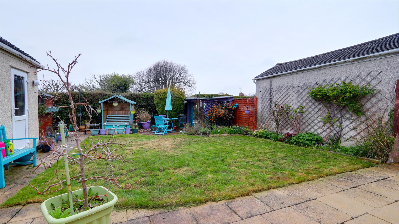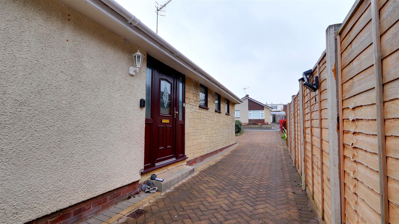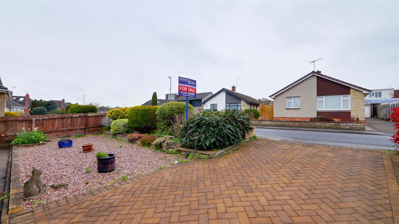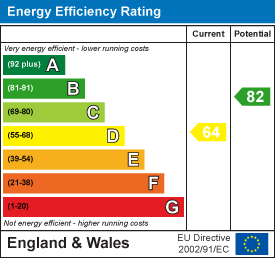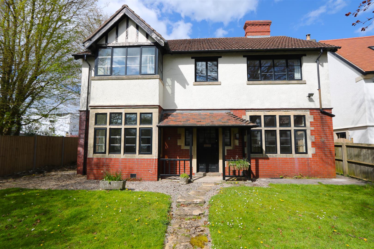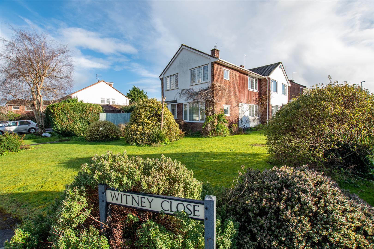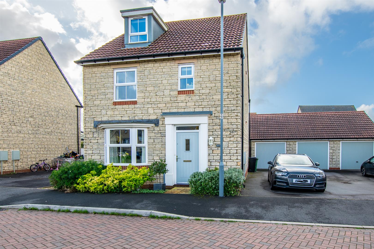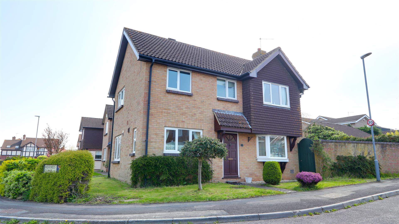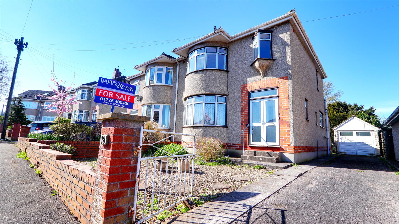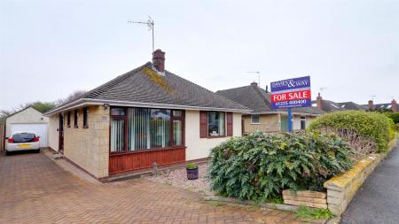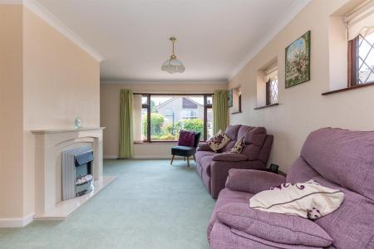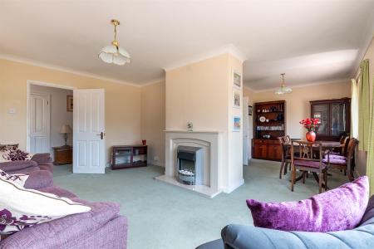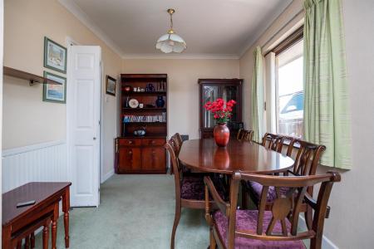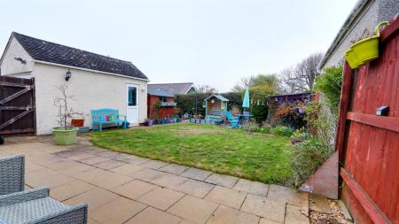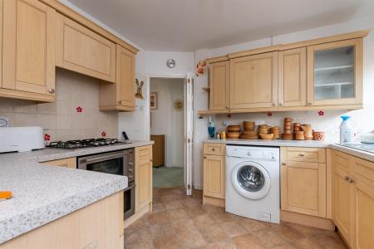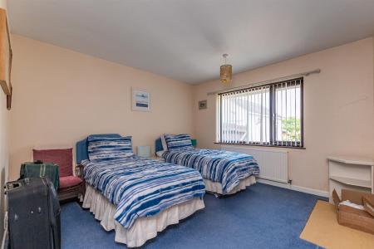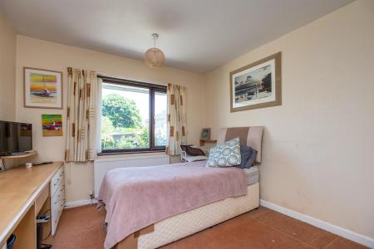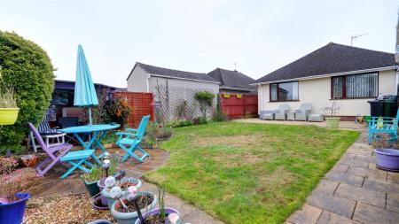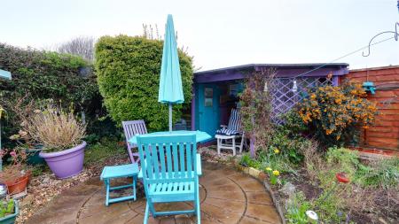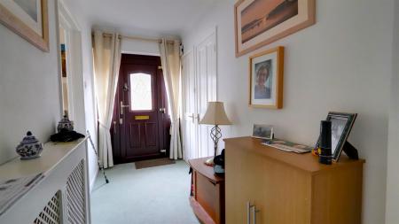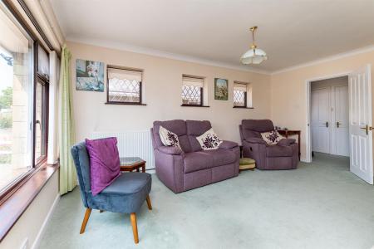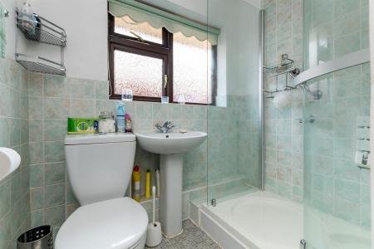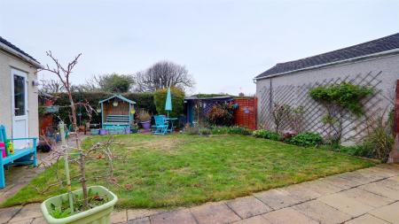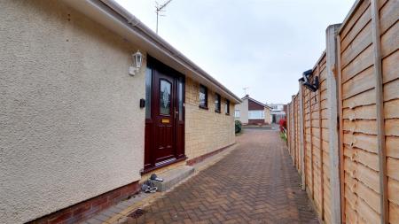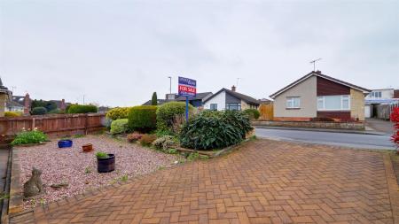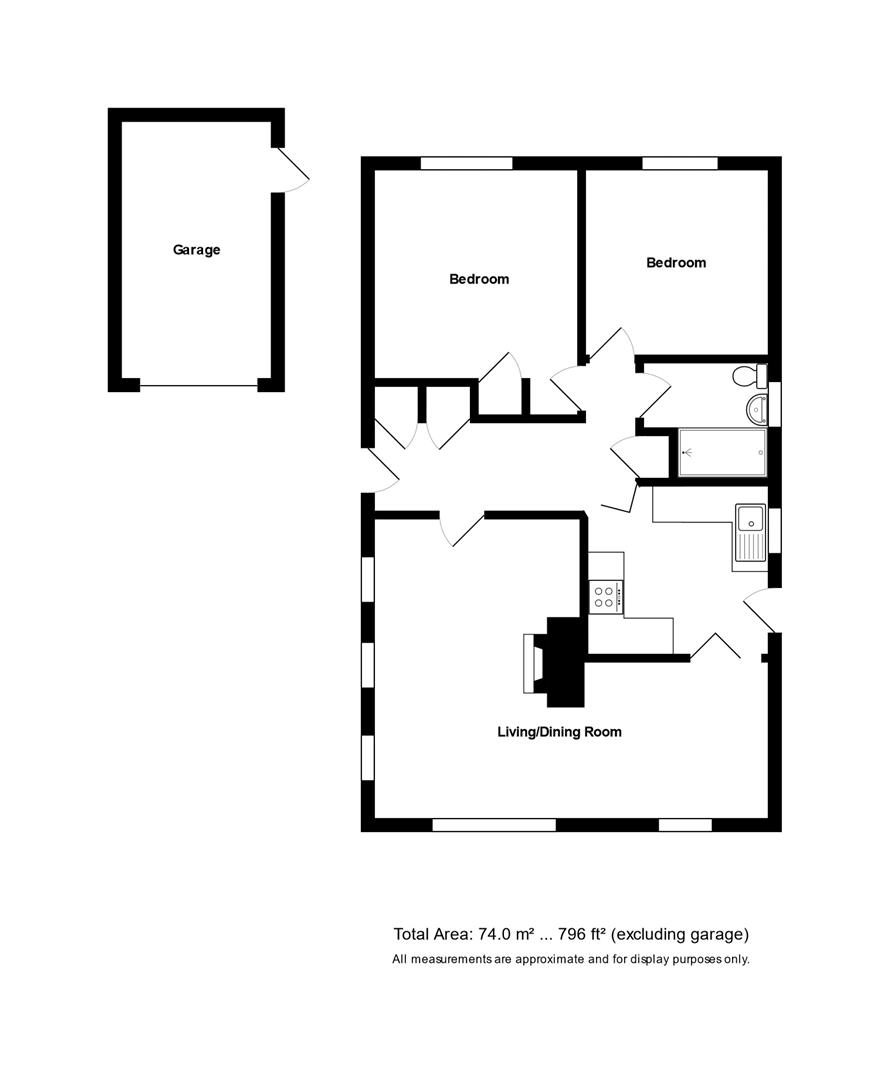- Detached One Level Bungalow
- Two Bedrooms
- L-Shaped Living/Dining Room
- Shower Room
- Kitchen with garden access
- Level Enclosed Rear Gardens
- Garage & Driveway
- Close To Saltford Golf Club
- No Onward Chain
2 Bedroom Detached Bungalow for sale in Bristol
A Detached Bungalow, dating back to the 1960's. Located on the ever popular Uplands Road within Saltford Village. The property is located at the top of the village, near Saltford Golf Club.
This property makes an ideal home to downsize too with a good space all on one level and ample parking and manageable gardens.
You enter the property from the side into the hallway, with no less than three cupboards. To the right is the living room, which opens up into the dining room. There are large windows to the front and three square port hole windows to the side, so plenty of light in this front room. You can then access the kitchen from either the hallway or the dining room. The kitchen is well appointed and also allows access to the garden.
Next you have the shower room which has a large walk-in double shower cubicle and a white suite. To the rear are the two double bedrooms, which over the gardens. One of the rooms also has a fitted cupboard. One of these bedrooms could be utilised as a further reception room, where French doors could be added maybe.
The gardens are level and well kept. There are two patios areas, one large one stretching the width of the property and a smaller one further into the garden. The main area is lawn, with planted borders. There is a wooden shed and also a den with a covered seating area. The front garden is of low maintenance with shingle and planted shrubs.
The garage can be accessed from the side and is placed in the rear garden with a long driveway alongside the property that is block paved.
Saltford is an excellent strategic location between the cities of Bristol and Bath offering a range of village amenities and excellent local schools, both the village primary school and Wellsway at Keynsham. The cities of Bristol and Bath are within easy reach by road and public transport.
Hallway - Part obscure double glazed window to the side aspect, coved ceiling and radiator. There are three storage cupboards. One with a fuse box and electric meters and shelving. One with the gas meter and shelving. The final one with a wall mounted Worcester boiler and shelving.
Living Room - 5.05m x 3.49m (16'6" x 11'5" ) - Double glazed window the front aspect, three double glazed square port hole windows to the side aspect, coved ceiling, radiator, fire place with marble surround and an inset electric fire, television aerial and telephone socket.
Dining Room - 3.07m x 2.54m (10'0" x 8'3" ) - Double glazed window to the front aspect, coved ceiling, radiator. This room opens into the living room and also has access to the kitchen.
Kitchen - 3.04m x 2.85m (9'11" x 9'4" ) - Part obscure double glazed door and double glazed window to the side aspect, a range of wall and base units with tiled splash backs and laminate work surfaces, stainless steel sink/drainer and mixer tap. Integral four ring hob, pull out extractor hood, double oven, space for a washing machine, fridge freezer, heating control panel and vinyl flooring.
Shower Room - 2.12m x 1.96m (6'11" x 6'5" ) - Obscure double glazed window to the side aspect, partially tiled walls, radiator and vinyl flooring. There is a three piece suite comprising of a double shower cubicle with electric shower over, pedestal wash a hand basin and low level WC.
Bedroom One - 4.15m x 3.48m (13'7" x 11'5" ) - Double glazed window to the rear aspect, radiator and a fitted storage cupboard.
Bedroom Two - 3.19m x 3.08m (10'5" x 10'1" ) - Double glazed window to the rear aspect and a radiator.
Externally -
Rear Garden - 14 m x 7.85m (45'11" m x 25'9" ) - Enclosed by wooden fencing with a side access gate, outside tap, & light, large patio area immediately behind the house followed by an area of lawn. There is a further patio area for seating, planted borders, two wooden sheds, a den with a wooden roof for sheltered seating. There is also access to the garage.
Front Garden - A brick wall to the front with hedge and fence to sides, laid to shingle with planted shrubs. The driveway to the side is laid to block paving and can accommodate up to four cars.
Garage - 4.65m x 2.51m (15'3" x 8'2" ) - Up and over door to the front aspect with a access door to the side with power and light.
Tenure - The property has both freehold and leasehold titles registered. Both are being sold. The leasehold is the residue of a 999 year lease, the freehold is a possessory title.
Council Tax Band - According to the Valuation Office Agency website, cti.voa.gov.uk the present Council Tax Band for the property is D. Please note that change of ownership is a 'relevant transaction' that can lead to the review of the existing council tax banding assessment.
Important information
Property Ref: 589942_32238642
Similar Properties
Wells Road, Hallatrow, Bristol
4 Bedroom Detached House | Guide Price £450,000
Lyn House is an individual detached property believed to date to circa 1909. It offers well proportioned accommodation w...
Witney Close, Saltford, Bristol
3 Bedroom Semi-Detached House | £450,000
A well proportioned semi detached home originally built by Messrs Laing. Located at the entrance to a cul de sac with a...
2 Bedroom Detached Bungalow | Guide Price £450,000
This attractive detached bungalow originally dates from the 1920's and offers well proportioned accommodation with gener...
Brandown Close, Temple Cloud, Bristol
4 Bedroom Detached House | £460,000
A beautiful detached home which is presented to a high standard and located in a lovely development overlooking a pretty...
Kingston Avenue, Saltford, Bristol
4 Bedroom Detached House | Offers in region of £465,000
This modern detached property is set on an enviable corner plot and was originally constructed in circa 1983 and has bee...
Beresford Close, Saltford, Bristol
3 Bedroom Semi-Detached House | Offers in region of £465,000
This classic 1950's double bay fronted semi detached house offers well proportioned accommodation and enjoys a prominent...

Davies & Way (Saltford)
489 Bath Road, Saltford, Bristol, BS31 3BA
How much is your home worth?
Use our short form to request a valuation of your property.
Request a Valuation
