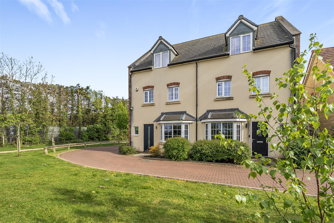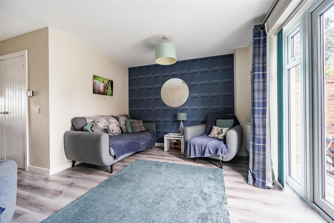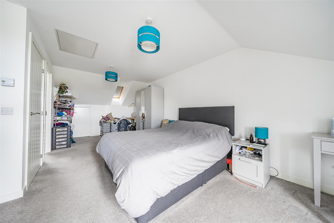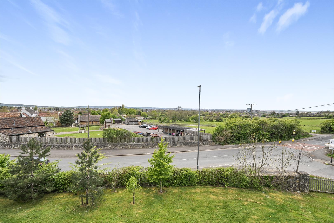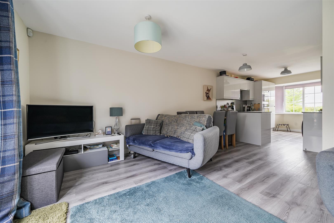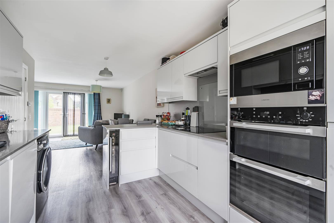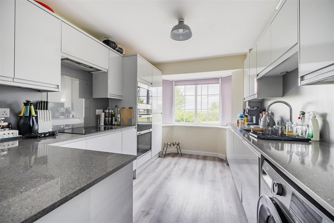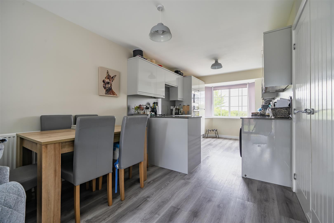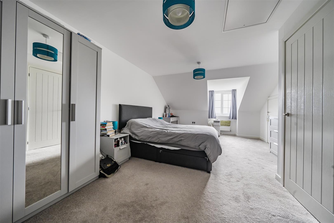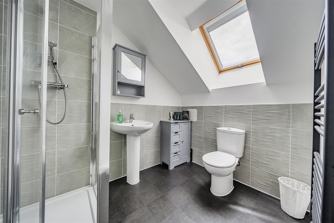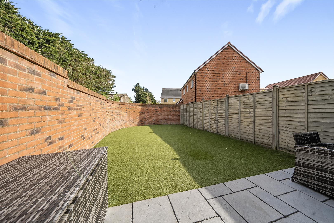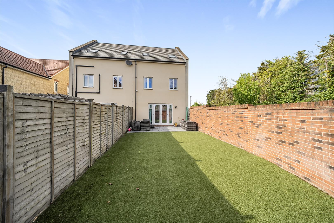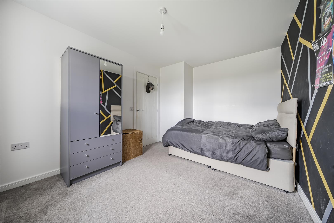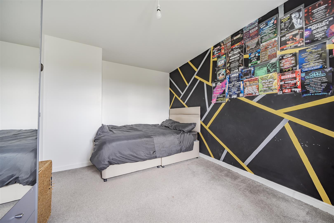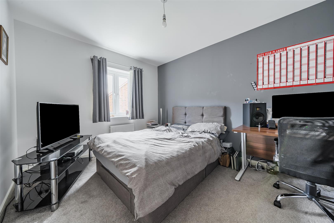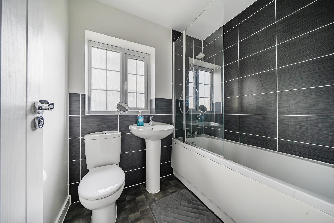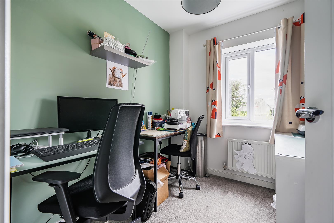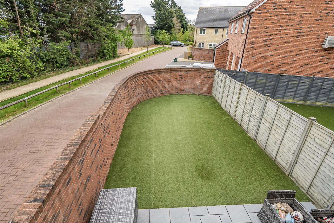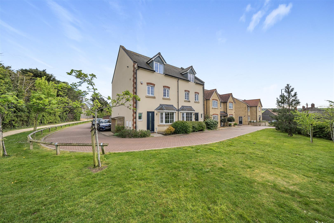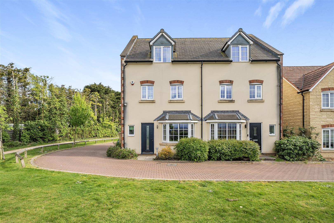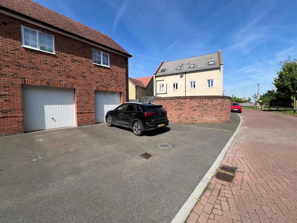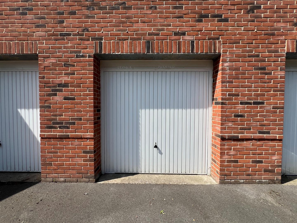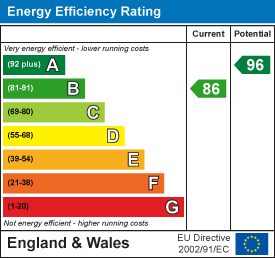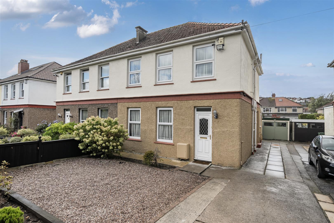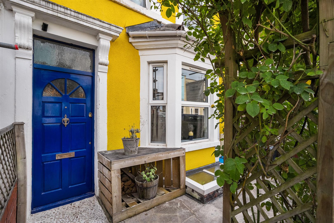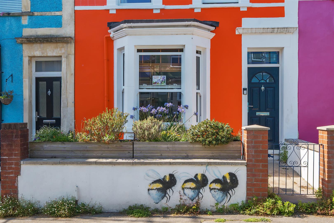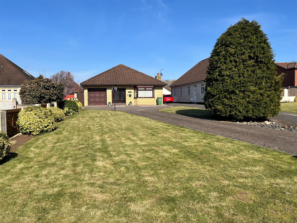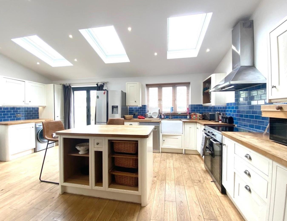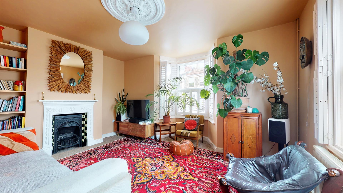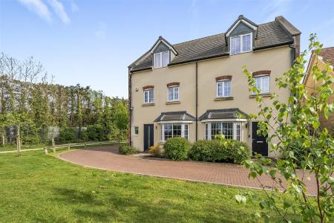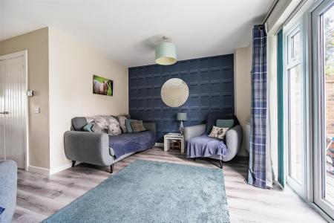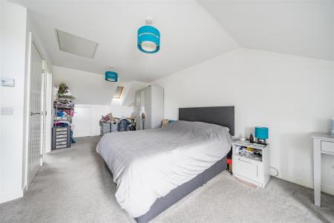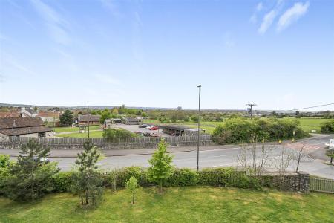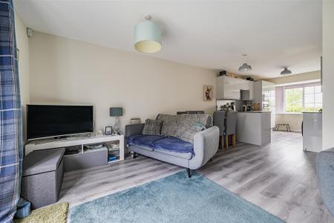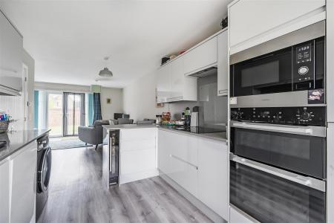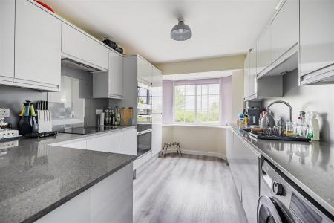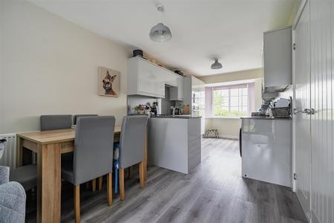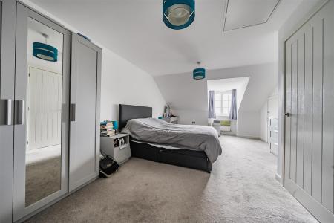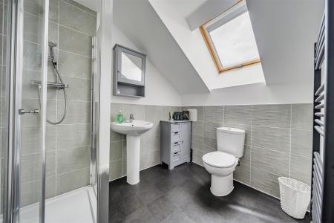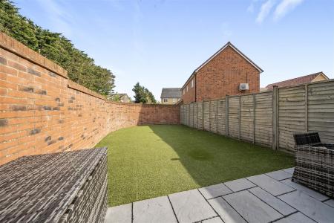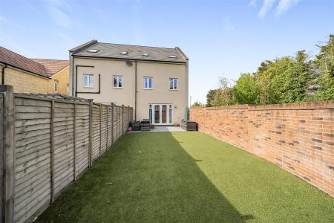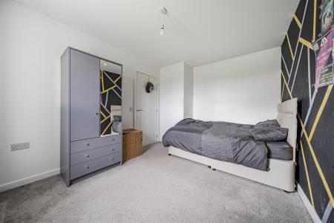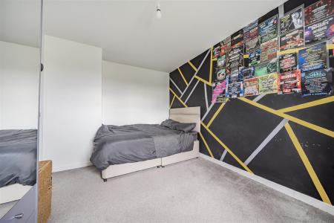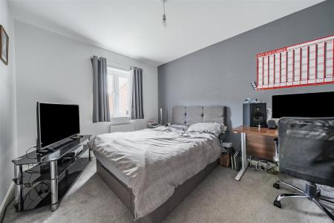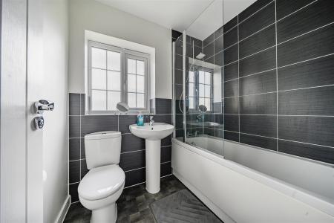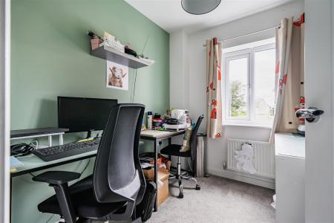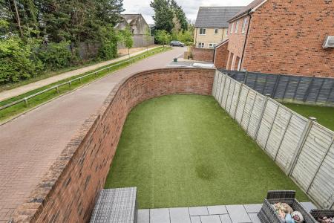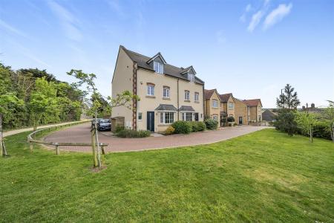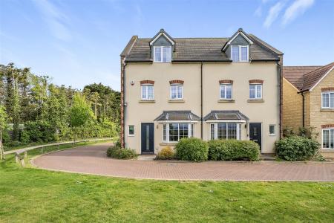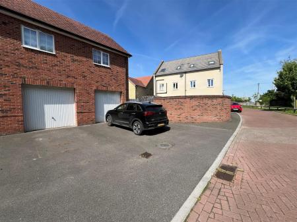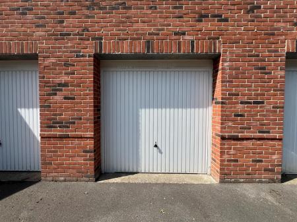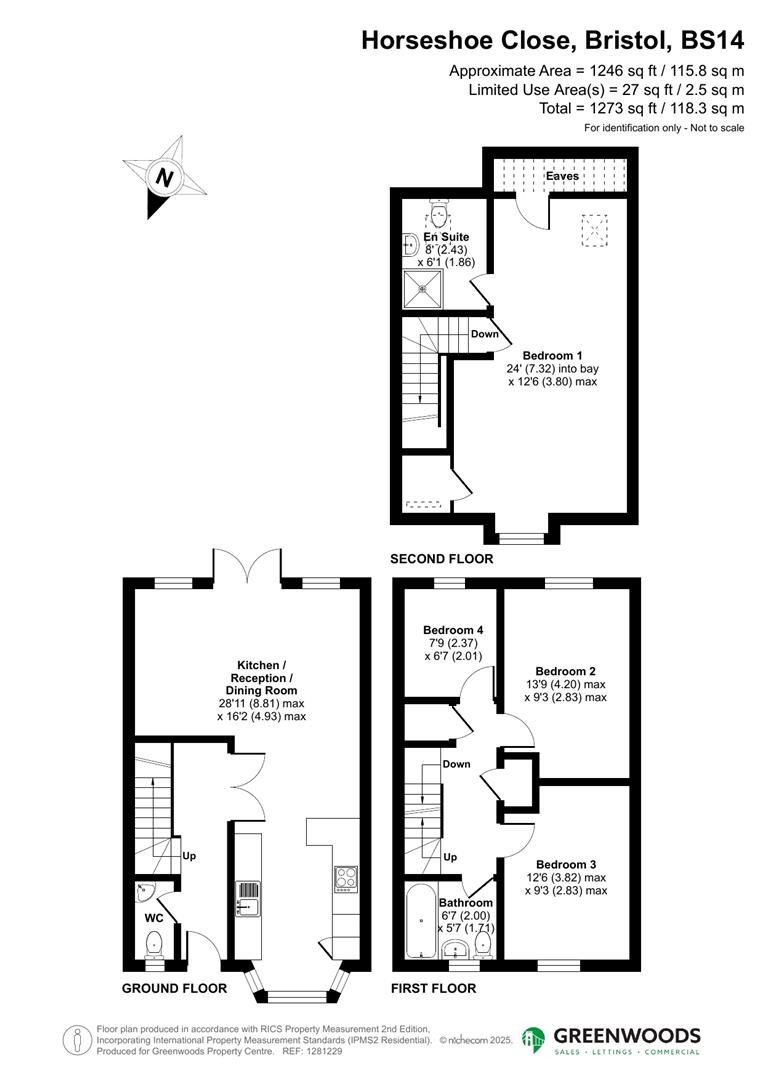- Energy Rating - B
- Four Bed Semi Detached House
- Garage & Driveway
- En-suite, Family Bathroom & WC
- Generous Main Bedroom
- South Facing Rear Garden
- Open Plan Living
- Modern Home
- Stunning Views
4 Bedroom Semi-Detached House for sale in Bristol
A perfectly presented four bed, semi detached home situated on the popular Bridles Development. Profiting from stunning views over the countryside with south facing rear garden, garage and parking this home is ready for it's new owners.
This delightful house is set over three floors with each floor contributing to the fantastic living space and style this property offers.
To the ground floor is the contemporary open plan living space opening into kitchen area. The kitchen itself benefits from a bay fronted window giving a glimpse of the terrific rolling countryside beyond alongside Quartz worktops, integrated Lamona appliances and double oven with induction Hob, making this the perfect place to host family and friends.
To the rear of the living space we have French doors leading out to the low maintenance south facing garden, laid with slate patio and artificial grass. Completing the ground floor is the cloakroom toilet and sink.
Leading up to the first floor we find three bedrooms, two of which are spacious doubles with the third bedroom currently used as a home office but would also be perfect as a single bedroom or nursery space. The modern family bathroom is predominantly tiled with contrasting dark tiles against the classic white three piece suite.
The top floor is reserved for arguably the best room in the house...A true master bedroom, spanning and impressive 24' x 12'6'' with a sleek shower room en-suite and of course the impressive views across the fields surrounding BS14 and beyond.
The garage is set behind the property with access given via a garden gate with a parking space allocated to the front of the garage door. Additional parking is used by the current owners running along the side of the property.
Bedroom One - 7.32 x 3.8 (24'0" x 12'5") -
En Suite - 2.43 x 1.86 (7'11" x 6'1") -
Bedroom Two - 4.2 x 2.83 (13'9" x 9'3") -
Bedroom Three - 3.82 x 2.83 (12'6" x 9'3") -
Bedroom Four - 2.37 x 2.01 (7'9" x 6'7") -
Bathroom - 2.00 x 1.71 (6'6" x 5'7") -
Open Plan Kitchen/Living Space -
Wc -
Garage -
Council Tax Band - D -
Tenure - Freehold -
Property Ref: 59927_33834228
Similar Properties
Thiery Road, Brislington, Bristol
3 Bedroom Semi-Detached House | £440,000
Located on a quiet road just a short walk from Arnos Park, this beautiful and substantial family-sized home has so much...
Green Street, Totterdown, Bristol
3 Bedroom Terraced House | £430,000
Charming Period Terrace with Versatile Accommodation Across Three Levels - This attractive period terrace home combines...
William Street, Totterdown, Bristol
2 Bedroom Terraced House | £430,000
Charming Two-Bedroom Victorian Home in Vibrant Lower TotterdownSituated in the heart of sought-after Lower Totterdown, t...
Stoney Bridge, Whitchurch Lane
2 Bedroom Detached Bungalow | £450,000
Offered with no onward chain! Built in 1999 to the owners' bespoke design, this spacious and unique two-bedroom detached...
Sydenham Road, Knowle, Bristol
3 Bedroom End of Terrace House | Offers in region of £450,000
Conveniently located close to local amenities including Fox and West Deli, Acapella, Southside Bar and Bruhaha Bar servi...
3 Bedroom End of Terrace House | £460,000
A Victorian Terrace home located on the desirable Balmain Street in UPPER TOTTERDOWN, a stone's throw away from Hillcres...

Greenwoods Property Centre (Knowle)
Wells Road, Knowle, Bristol, BS4 2AG
How much is your home worth?
Use our short form to request a valuation of your property.
Request a Valuation
