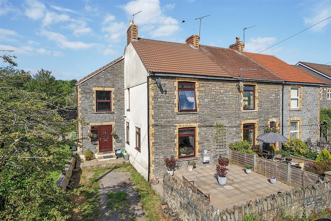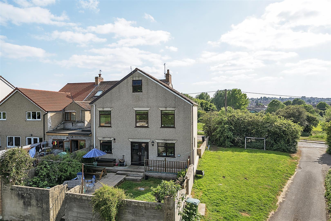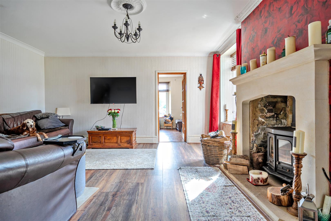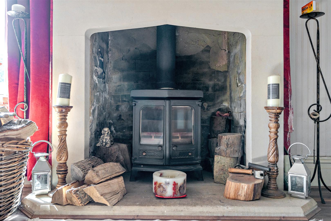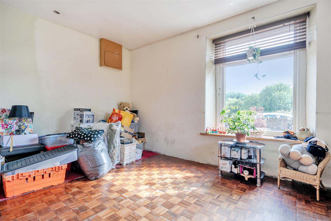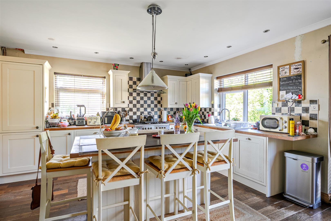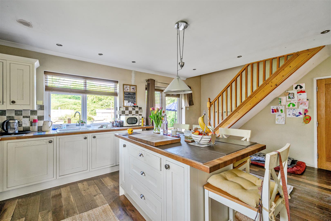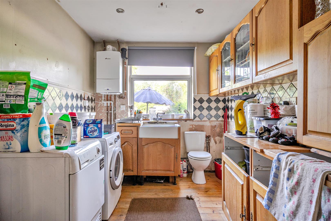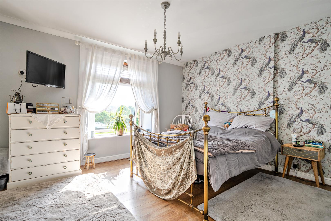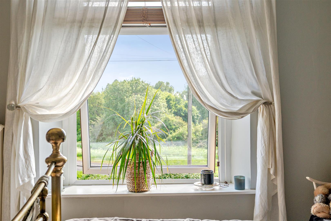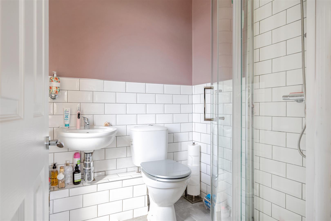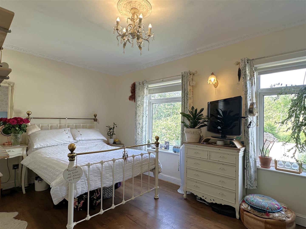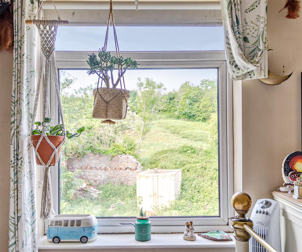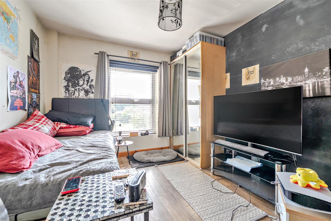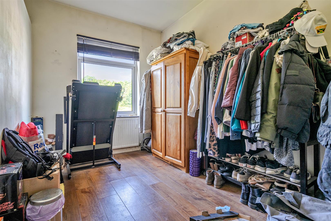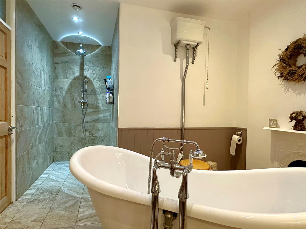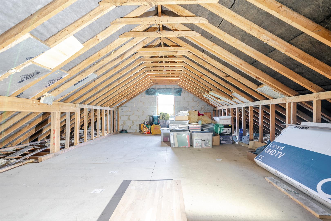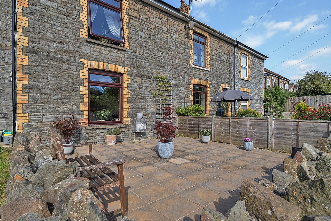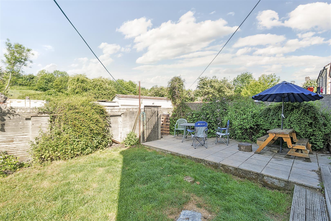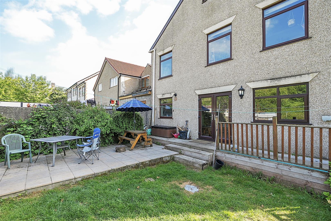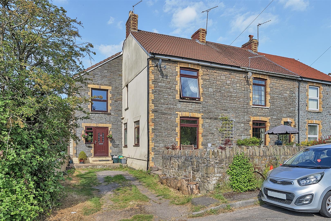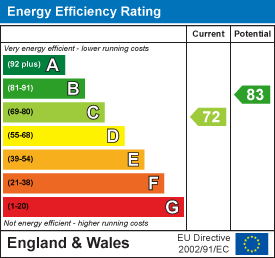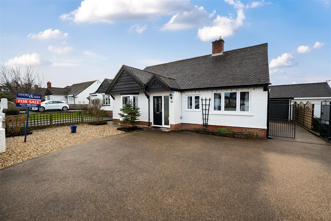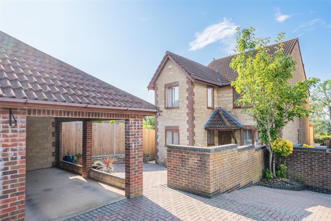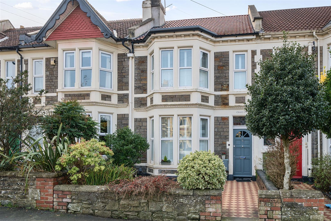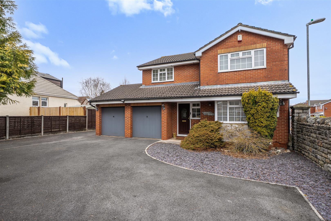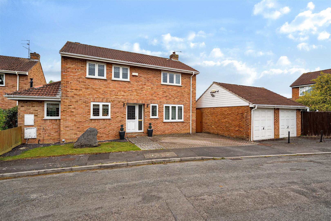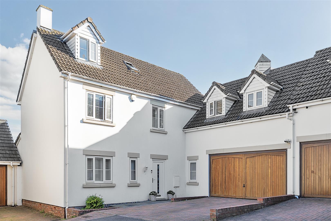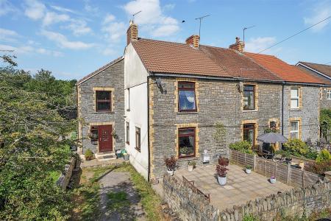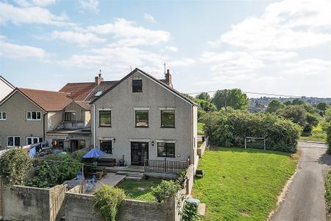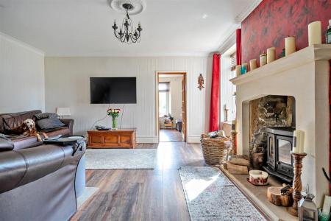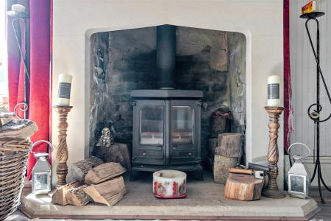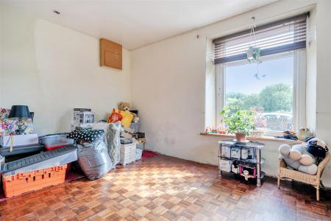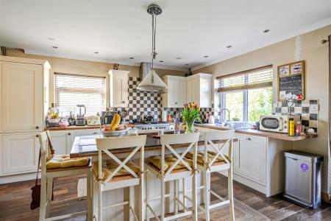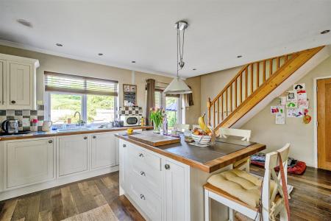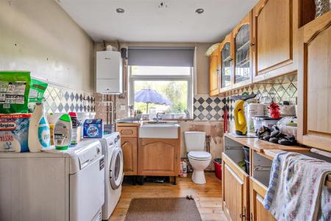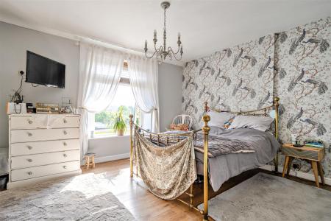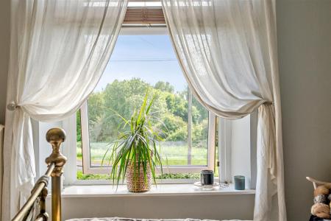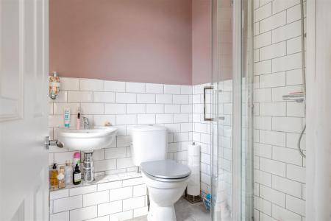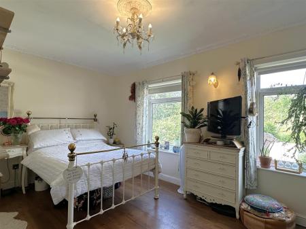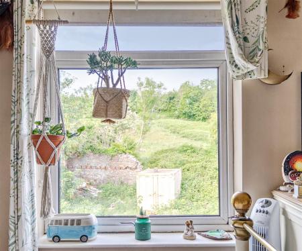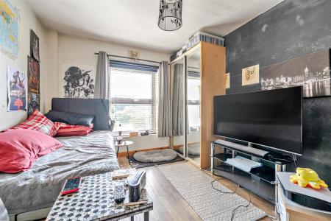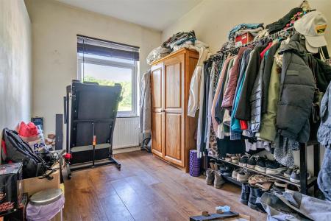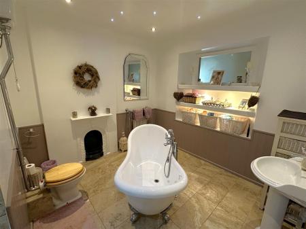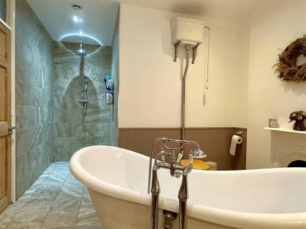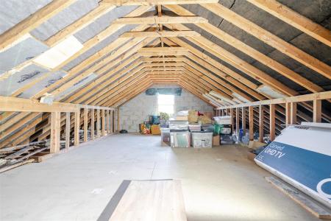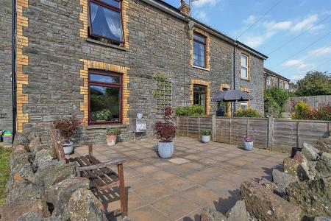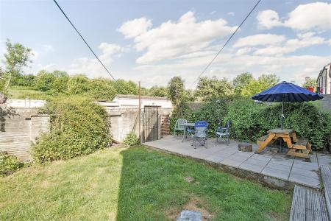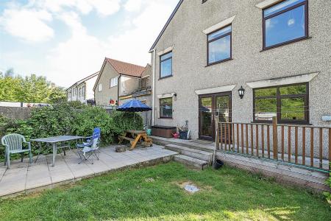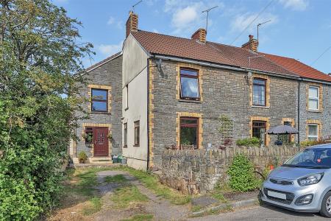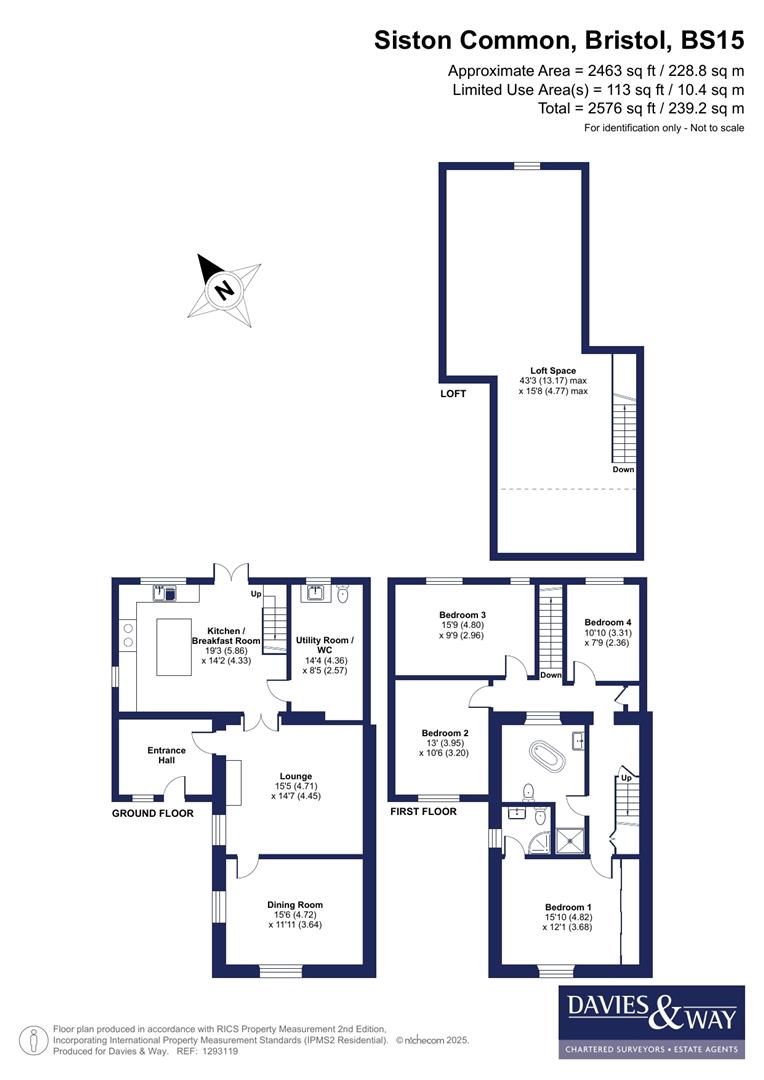- Period home
- Two Reception rooms
- Kitchen/Breakfast room
- Utility/WC
- Four double bedrooms
- Family bathroom
- Front, rear and side gardens
- Off streeting parking
- Garage
4 Bedroom End of Terrace House for sale in Bristol
Conveniently located within easy reach of the North Bristol Ring Road and boasting an enviable setting directly overlooking Siston Common, this sympathetically extended four bedroom period cottage offers generous living space throughout, with scope for further enhancement and extension (subject to the necessary consents).
The ground floor features a spacious entrance hallway leading to a bespoke kitchen with a central island, which in turn provides access to a useful utility room/WC. A generous lounge with a feature stone fireplace and inset wood-burning stove offers a cosy focal point, while an additional reception room presents a flexible space that's ideal as a family room or formal dining area.
Upstairs, the property offers four well-proportioned double bedrooms , with the principal bedroom enjoying an en suite shower room and delightful views over Siston Common. A stylish family bathroom with a freestanding slipper bath and walk-in shower completes the first floor. A staircase leads to the loft, which is fully boarded and ideal for storage, while also offering potential for conversion.
Outside, the front of the property provides low-maintenance paving and off-street parking via a dropped kerb. To the rear, a further patio and raised deck offer excellent entertaining space, along with a level lawn. A side garden that is currently lawned, offers further development potential (subject to the necessary consents). The property also includes a single garage accessed via the rear lane.
Interior -
Ground Floor -
Entrance Hallway - 3.2m x 2.6m (10'5" x 8'6" ) - Double glazed window to front aspect, radiator, built in storage cupboard, solid oak flooring, door leading to kitchen/breakfast room.
Kitchen/Breakfast Room - 5.9m x 4.4m (19'4" x 14'5" ) - Dual aspect double glazed windows to rear and side aspects overlooking gardens, double glazed French doors to rear aspect overlooking and providing access to rear garden. Bespoke built kitchen comprising range of matching soft close wall and base units with sold wood work surfaces, bowl and a quarter wash hand basin with mixer tap over, space and gas supply for 'Range' style oven with oversized extractor fan over, integrated dishwasher, centrepiece island with inset breakfast bar, power points, tiled splashbacks to all wet areas, solid oak flooring, radiator, ample space for American style fridge/freezer, doors leading to rooms.
Reception One - 5m x 4.5m (16'4" x 14'9" ) - Double glazed window to side aspects, feature open fireplace with stone surround and inset woodburning stove, radiator, power points, door leading to Reception two.
Reception Two - 4.7m x 3.8m (15'5" x 12'5") - Dual aspect double glazed windows to front and side aspects, radiator, power points, parquet flooring.
Utility/Wc Room - 4.5m x 2.6m (14'9" x 8'6" ) - Double glazed window to rear aspect overlooking rear garden, Belfast sink with mixer tap over and low level WC, space and plumbing for washing machine and tumble dryer, wall mounted gas combination boiler, radiator, power points.
First Floor -
Landing - An 'L' shaped room benefitting from radiator, power points, built in storage cupboard, staircase rising to loft storage space, doors leading to rooms.
Bedroom One - 4.8m x 3.8m (15'8" x 12'5") - Double glazed window to front aspects enjoying delightful common views, built in wardrobe, radiator, power points, door leading to en suite shower room.
En Suite Shower Room - 1.7m x 1.7m (5'6" x 5'6") - Obscured double glazed window to side aspect, matching three piece suite comprising wash hand basin with mixer tap over, low level WC, walk in shower cubicle with shower off main supply over, radiator, tiled splashbacks to all wet areas.
Bedroom Two - 5m x 3m (16'4" x 9'10" ) - Dual double glazed windows to rear aspect overlooking rear garden, radiator, power points.
Bedroom Three - 4.1m x 3.2m (13'5" x 10'5" ) - Double glazed window to front aspect, radiator, power points.
Bedroom Four - 3.4m x 2.4m (11'1" x 7'10" ) - Double glazed window to rear aspect overlooking rear garden, radiator, power points.
Bathroom - 4.6m x 3.1m (15'1" x 10'2" ) - to maximum points. An 'L' shaped room benefitting from four piece suite comprising pedestal wash hand basin with mixer tap over and high level WC, walk in shower enclosure with dual head shower off mains supply over, freestanding slipper bath with mixer tap and shower attachment over, feature period style fireplace, underfloor heating.
Loft - 12m x 4.6m (approximate) (39'4" x 15'1" (approxim - Fully boarded loft room boasting potential to extend into to create additional accommodation (subject to necessary consents).
Exterior -
Front Of Property - Low maintenance front garden mainly laid to patio providing a delightful space to entertain and overlook the common. Off street parking that's accessed via a dropped kerb and provides parking for several vehicles, path leading to front door.
Rear Garden - Low maintenance rear garden mainly laid to lawn with walled boundaries, raised deck and patio ideal for entertaining, gated access to rear lane which leads to the garage and gate leading to side garden.
Side Garden - Spacious side garden mainly laid to lawn offering scope for further extension or development (subject to obtaining necessary consents).
Garage - Single garage located nearby within a block.
Tenure - This property is freehold
Council Tax - Prospective purchasers are to be aware that this property is in council tax band C according to www.gov.uk website. Please note that change of ownership is a 'relevant transaction' that can lead to the review of the existing council tax banding assessment.
Additional Information - There are historic covenants on the property. The property is in a coal mining area for which it is recommended a mining report is obtained.
Local authority: South Gloucestershire
Services: All services connected.
Broadband speed: Superfast 41mbps (Source - Ofcom).
Mobile phone signal: outside EE, O2, Three and Vodafone - all likely available (Source - Ofcom).
Property Ref: 589941_33936226
Similar Properties
Oakfield Road, Keynsham, Bristol
2 Bedroom Detached Bungalow | £600,000
Situated within a sunny south westerly facing plot, this sympathetically extended two double bedroom detached bungalow o...
Ludlow Court, Willsbridge, Bristol
4 Bedroom Detached House | £600,000
Located within a sought after cul de sac, this four bedroom detached home enjoys well cared for accommodation that is we...
Hampstead Road, Brislington, Bristol
3 Bedroom Terraced House | £600,000
Enjoying a highly convenient location on a sought after road with excellent transport links to the city centre, this sub...
4 Bedroom Detached House | £625,000
This spacious and well cared for, four double bedroom, detached home occupies a generous corner plot located in a conven...
Sally Barn Close, Longwell Green, Bristol
3 Bedroom House | £625,000
Positioned in a well-regarded cul de sac within Longwell Green, this well-cared-for and spacious three double bedroom ho...
Mapstone Rise, Longwell Green, Bristol
4 Bedroom Link Detached House | £640,000
Positioned in a desirable private cul-de-sac backing onto open countryside and within close proximity to the amenities o...

Davies & Way (Keynsham)
1 High Street, Keynsham, Bristol, BS31 1DP
How much is your home worth?
Use our short form to request a valuation of your property.
Request a Valuation
