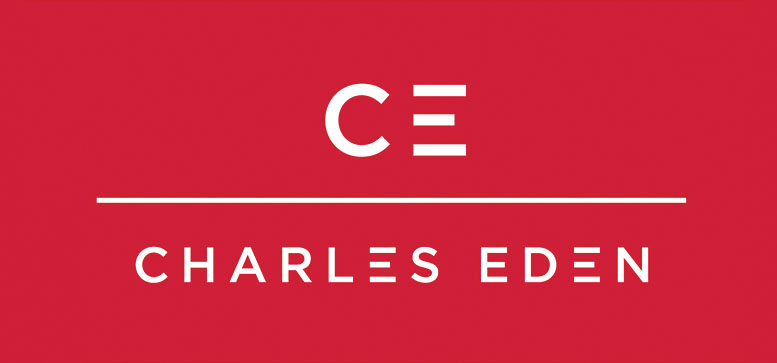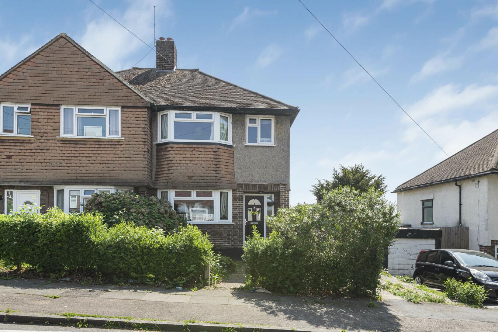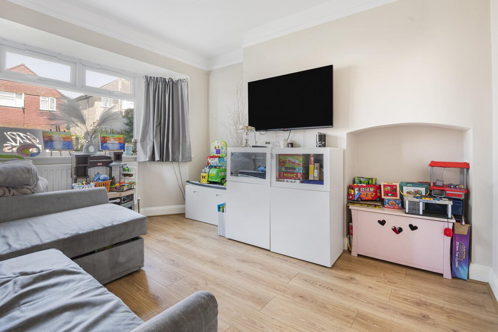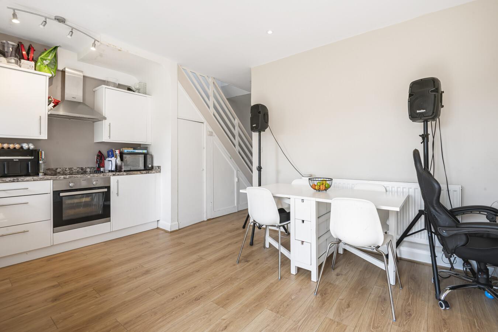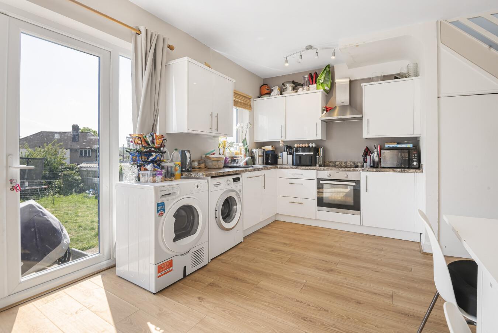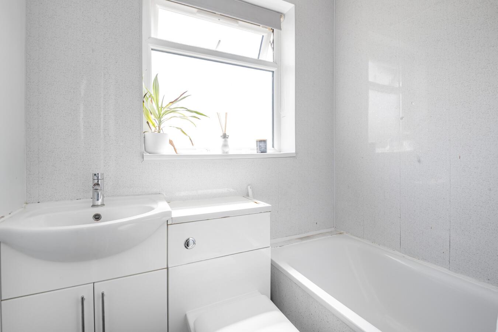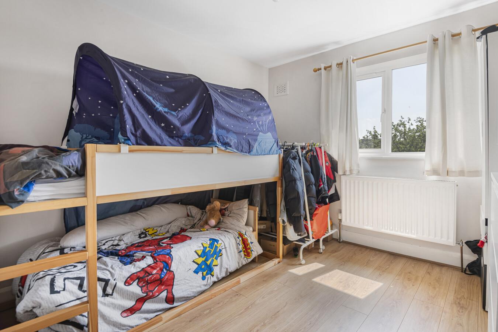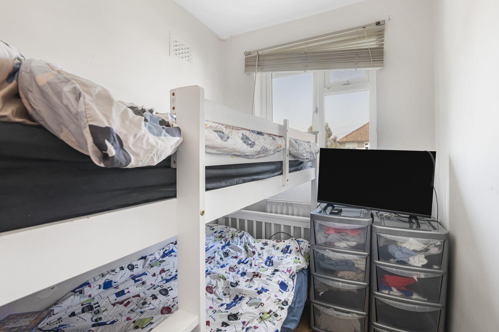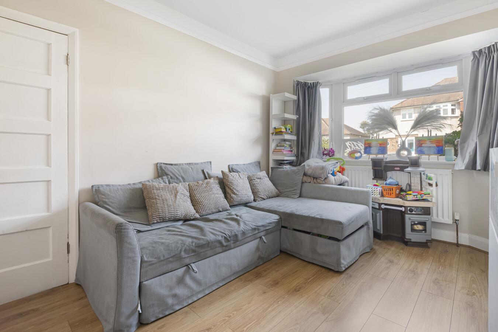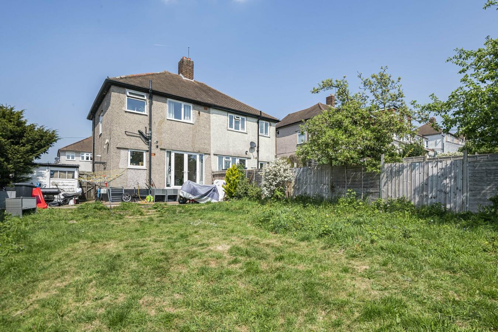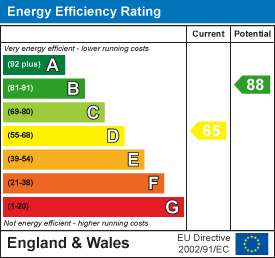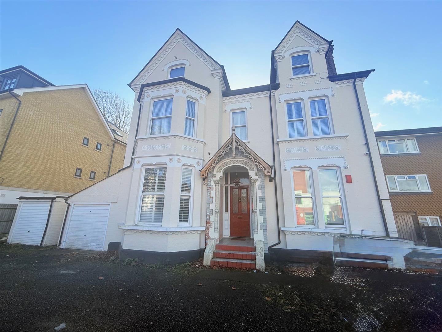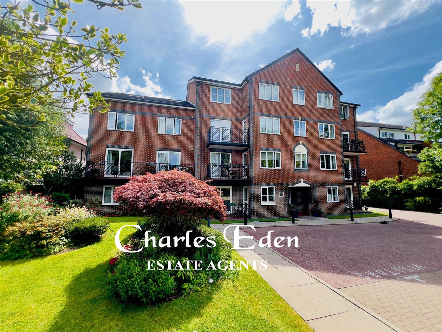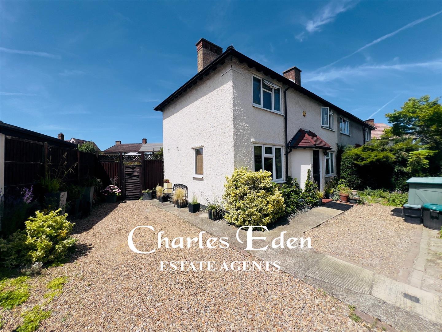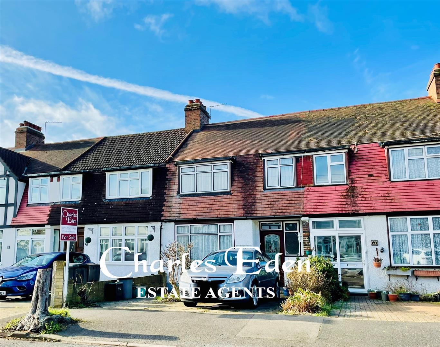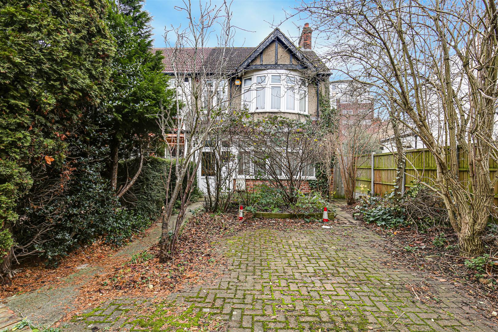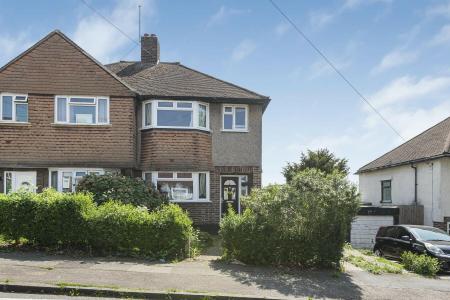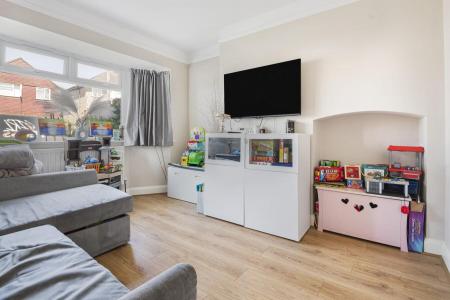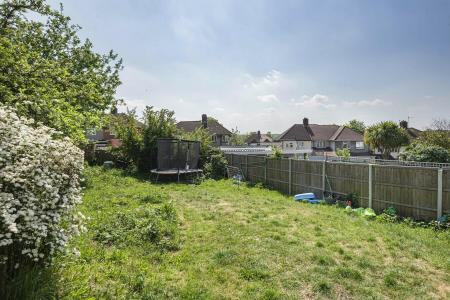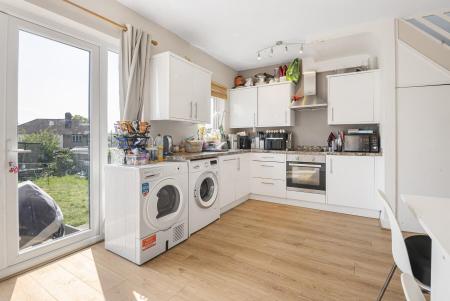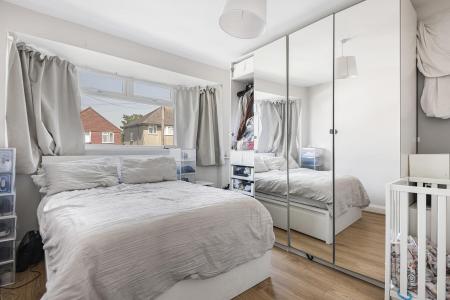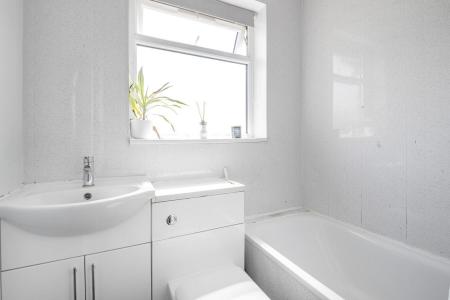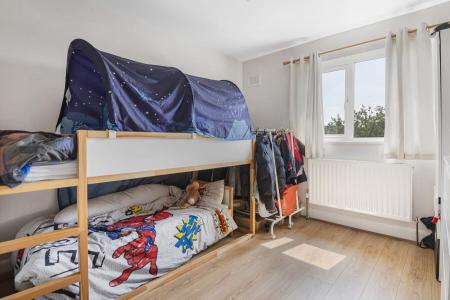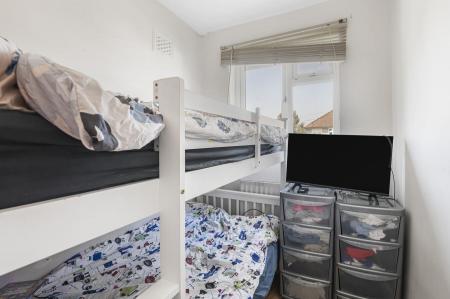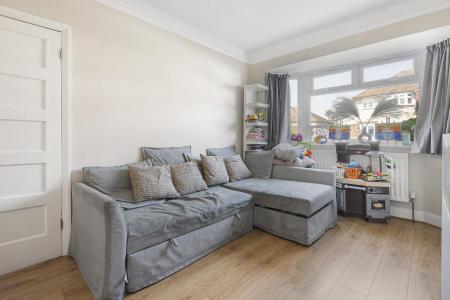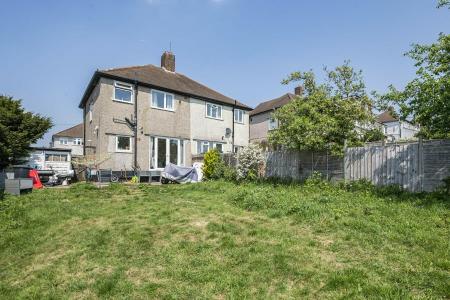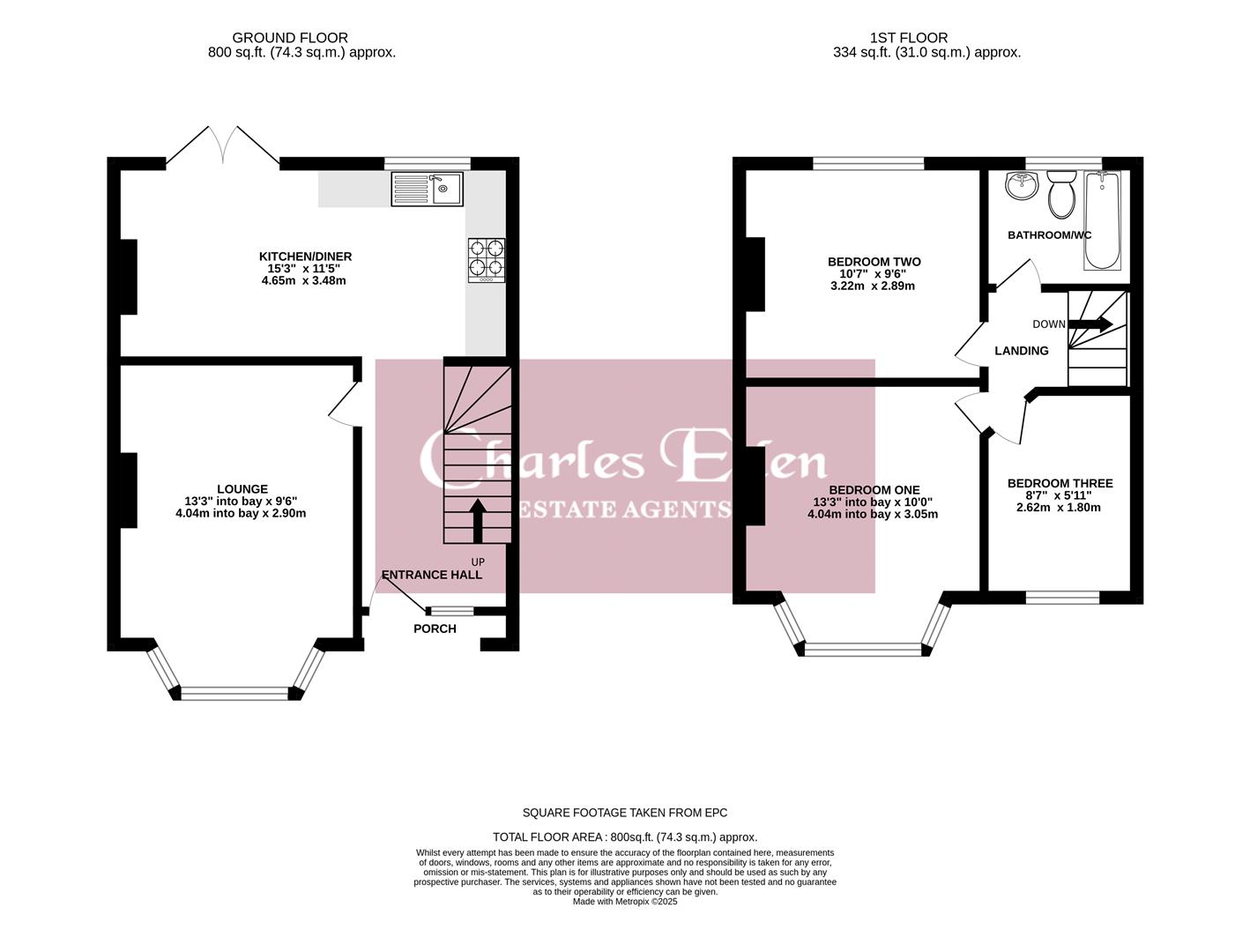- Semi-detached family home
- Opportunity for extension (STPP)
- Close catchment to schools
- Popular residential area
- Excellent bus routes & train stations with links to London
- COUNCIL TAX D
- EPC RATING D
3 Bedroom Semi-Detached House for sale in Bromley
Charles Eden are delighted to offer this three bedroom semi-detached family home located on Brockman Rise within a popular residential area. Also, being moments away from Beckenham Hill train station make it ideal for those who commute to London on a regular basis.
The family home comprises; a welcoming entrance hall, spacious front reception room and a family orientated kitchen/dining room to the rear. Through the kitchen you will find a large 60" length garden. To the first floor are three bedrooms and a white fitted bathroom suite. The property also offers a garage to the side with off street parking for 1 car.
Locally there is a range of lovely parks (Forster Park, Shaftesbury Park and Beckenham Place Park), as well as woodland walks and cut through's perfect for family occasions. The area is well served by bus with links to Bromley, Beckenham, Lewisham and Catford. Further rail links include trains into London via Beckenham Hill or Bellingham rail stations which are under a mile away. The property is also within the catchment area for multiple Ofsted outstanding rated schools, all within walking distance.
Covered Entrance - Light, part opaque double glazed door with opaque double glazed window to front leading into:
Entrance Hall - coved ceiling, two understairs storage cupboards, radiator, laminate wood flooring
Lounge - 4.04m into bay x 2.90m (13'03 into bay x 9'06) - Double glazed bay window to front, picture rails, radiator, laminate wood flooring.
Open Plan Kitchen Dining Room - 4.65m x 3.48m (15'03 x 11'05) -
Kitchen Area - Double glazed window to rear, range of wall and base units with worksurfaces over, 1 1/2 bowl stainless steel sink and drainer with mixer tap, four ring electric hob with hood over and oven under, spaces for: fridge freezer, washing machine, gas boiler (not tested by Charles Eden) laminate wood flooring.
Dining Area - Double glazed French doors overlooking and leading out to rear garden, radiator, laminate wood flooring.
Stairs To First Floor - Fitted carpet.
Landing - Opaque double glazed window to side, fitted carpet.
Bedroom One - 4.04m into bay x 3.05m (13'03 into bay x 10'0) - Double glazed bay window to front, radiator, wardrobe, laminate wood flooring
Bedroom Two - 3.48m x 3.10m (11'05 x 10'02) - Double glazed window to rear, radiator, wardrobe, laminate wood flooring.
Bedroom Three - 2.62m x 1.80m (8'07 x 5'11) - Double glazed window to front, radiator, cupboard, laminate wood flooring.
Bathroom / Wc - Opaque double glazed window to rear, comprising paneled bath with shower mixer tap, wash hand basin inset in vanity unit with mixer tap, concealed cistern low level WC, heated towel rail, extractor fan, part UPVC shower panels to walls, vinyl flooring
Outside -
Rear Garden - 18.29m approximately (60' approximately) - Mainly laid to lawn with shrubs. Gate giving access to front.
Frontage - Laid to lawn with hedge and pathway.
Single Garage - With off street parking for 1 car in front of garage.
Council Tax D -
Epc Rating D -
Property Ref: 13964_33875274
Similar Properties
2 Bedroom Flat | Guide Price £520,000
*** Guide Price £500,000 - £540,000 ***Charles Eden are delighted to present this remarkable (north of 1200 sqft) two be...
2 Bedroom Flat | Guide Price £500,000
Nestled on the charming Park Road in Beckenham, this delightful flat offers a perfect blend of comfort and convenience....
Beech Court, 46 Copers Cope Road, Beckenham
2 Bedroom Flat | Guide Price £495,000
An excellently presented first floor balcony apartment with two double bedrooms, two bathrooms, 21' lounge/diner, well a...
Upper Elmers End Road, Beckenham
3 Bedroom Semi-Detached House | Guide Price £535,000
Charles Eden are proud to offer this delightfully presented three bedroom semi detached house in close proximity to both...
4 Bedroom Terraced House | Offers in excess of £550,000
Benefitting from a loft conversion this terraced family home has FOUR BEDROOMS, 2 reception rooms, kitchen and bathroom...
3 Bedroom End of Terrace House | Guide Price £550,000
A 3 bedroom end terrace home with loft room over three floors around 0.4 miles from Elmers End Station & Tram Stop. Requ...
How much is your home worth?
Use our short form to request a valuation of your property.
Request a Valuation
