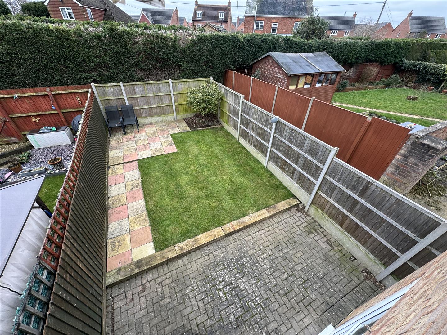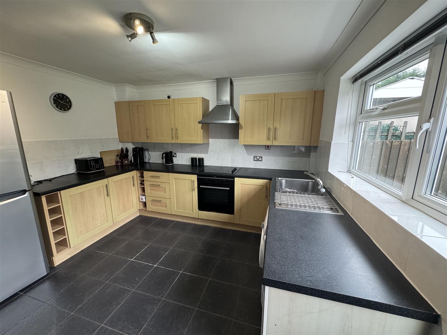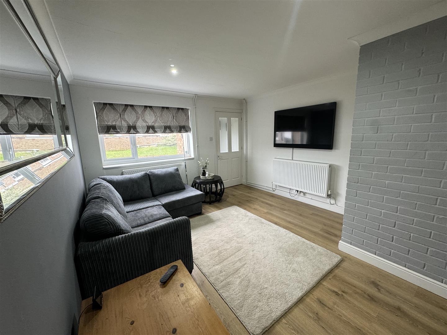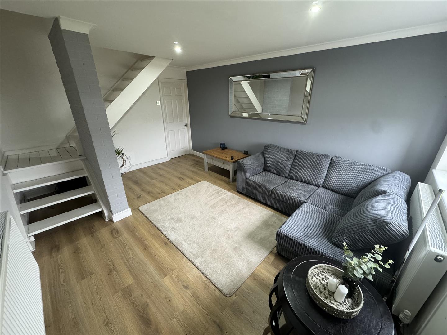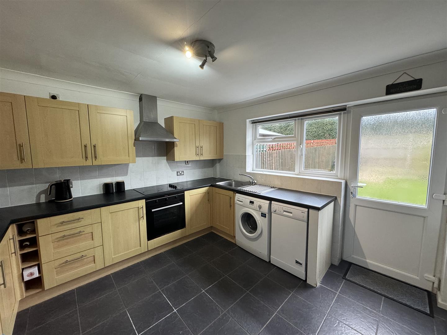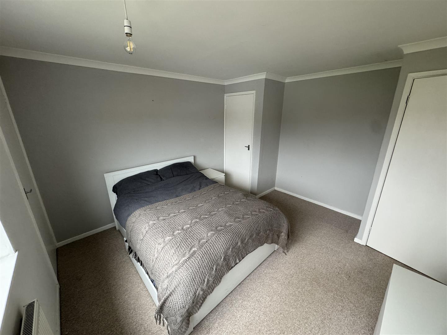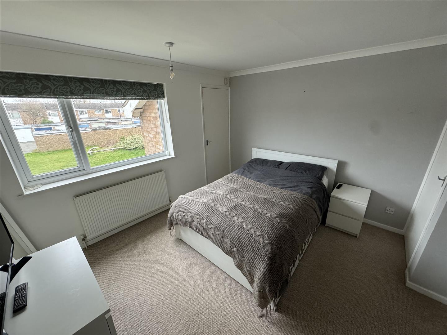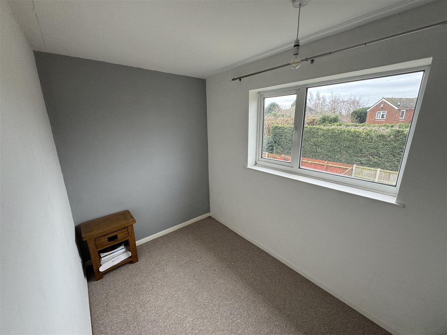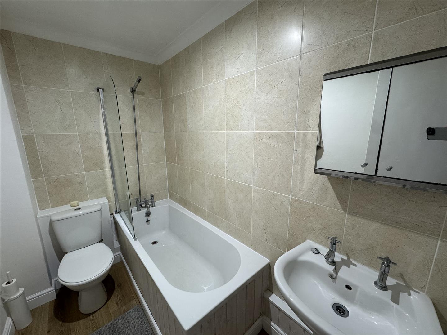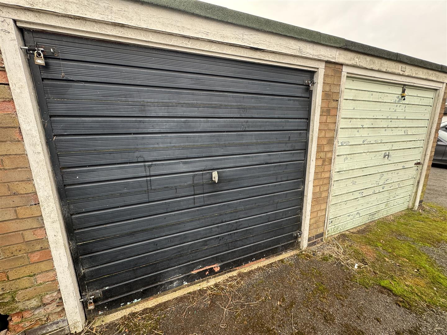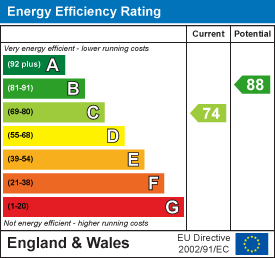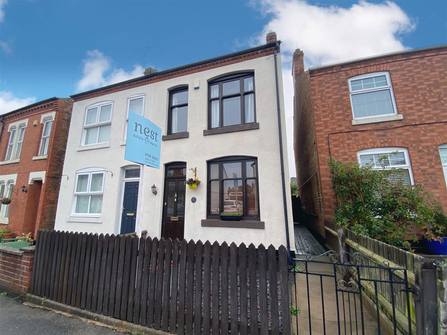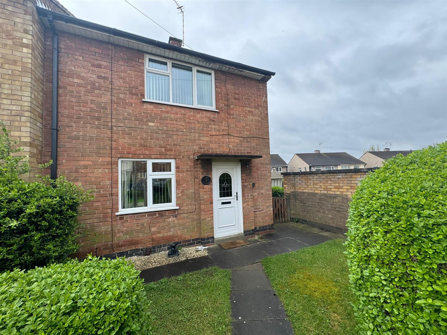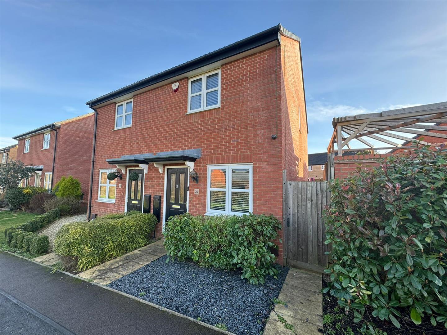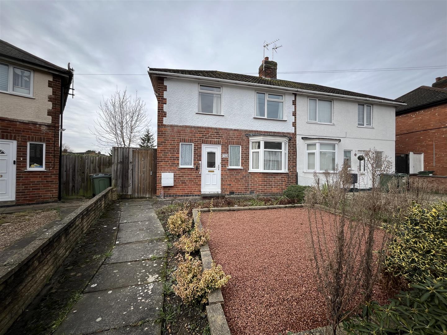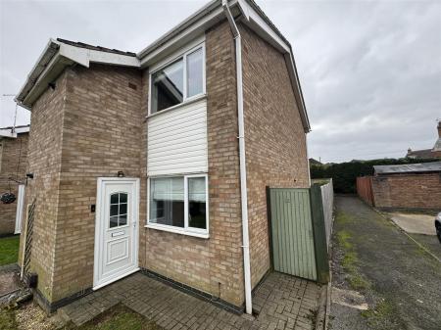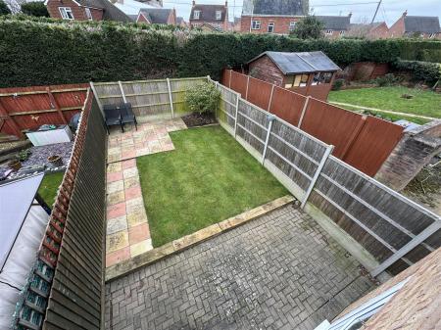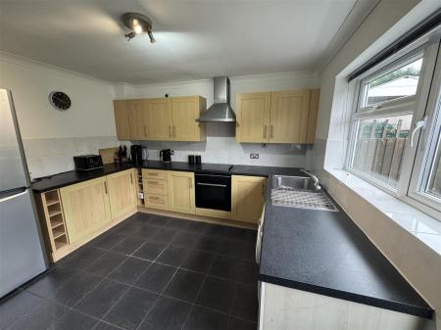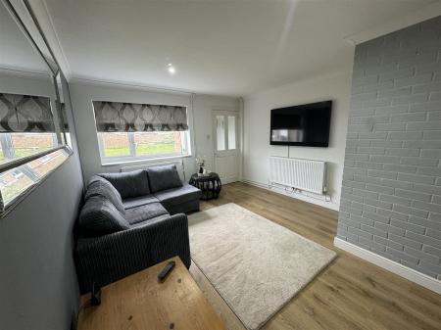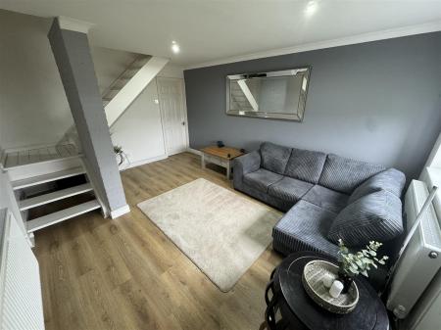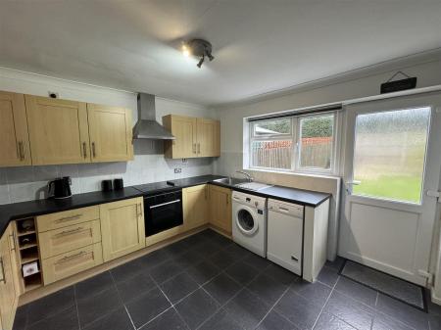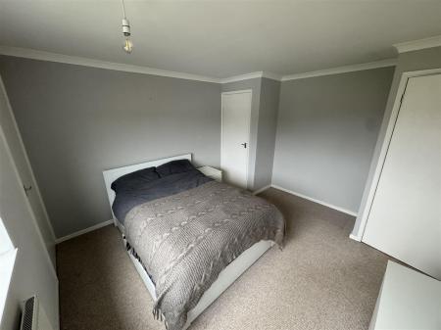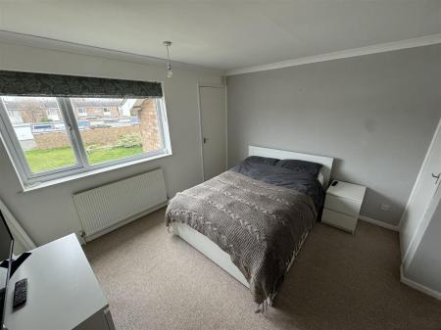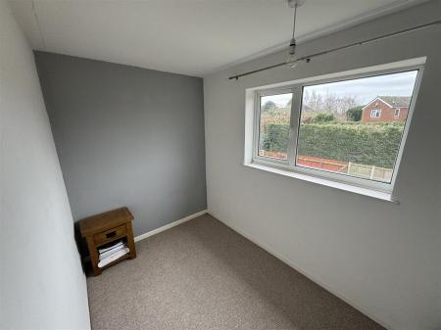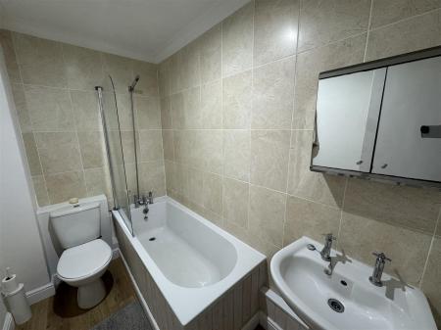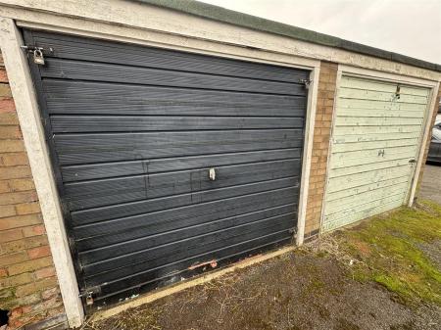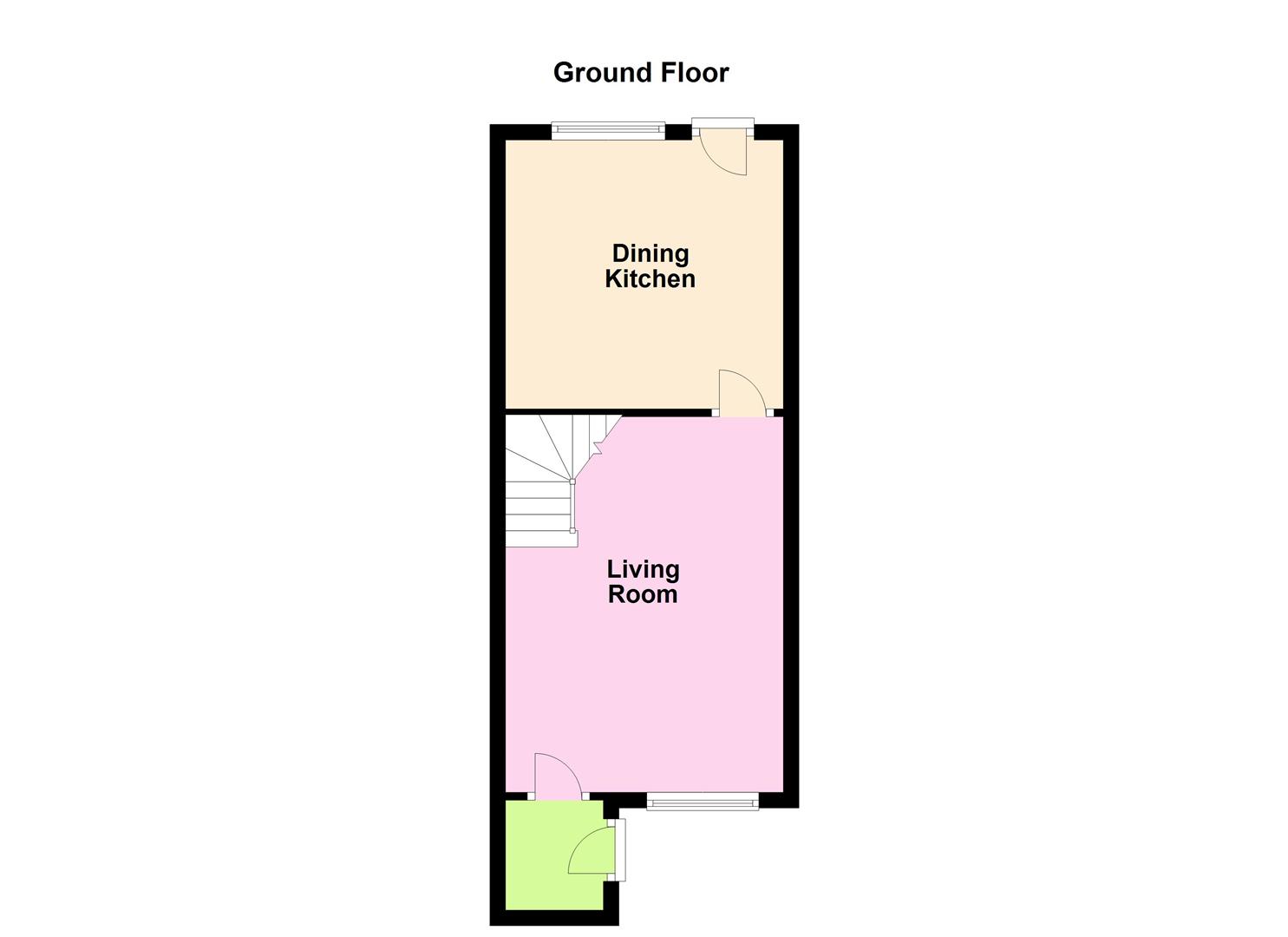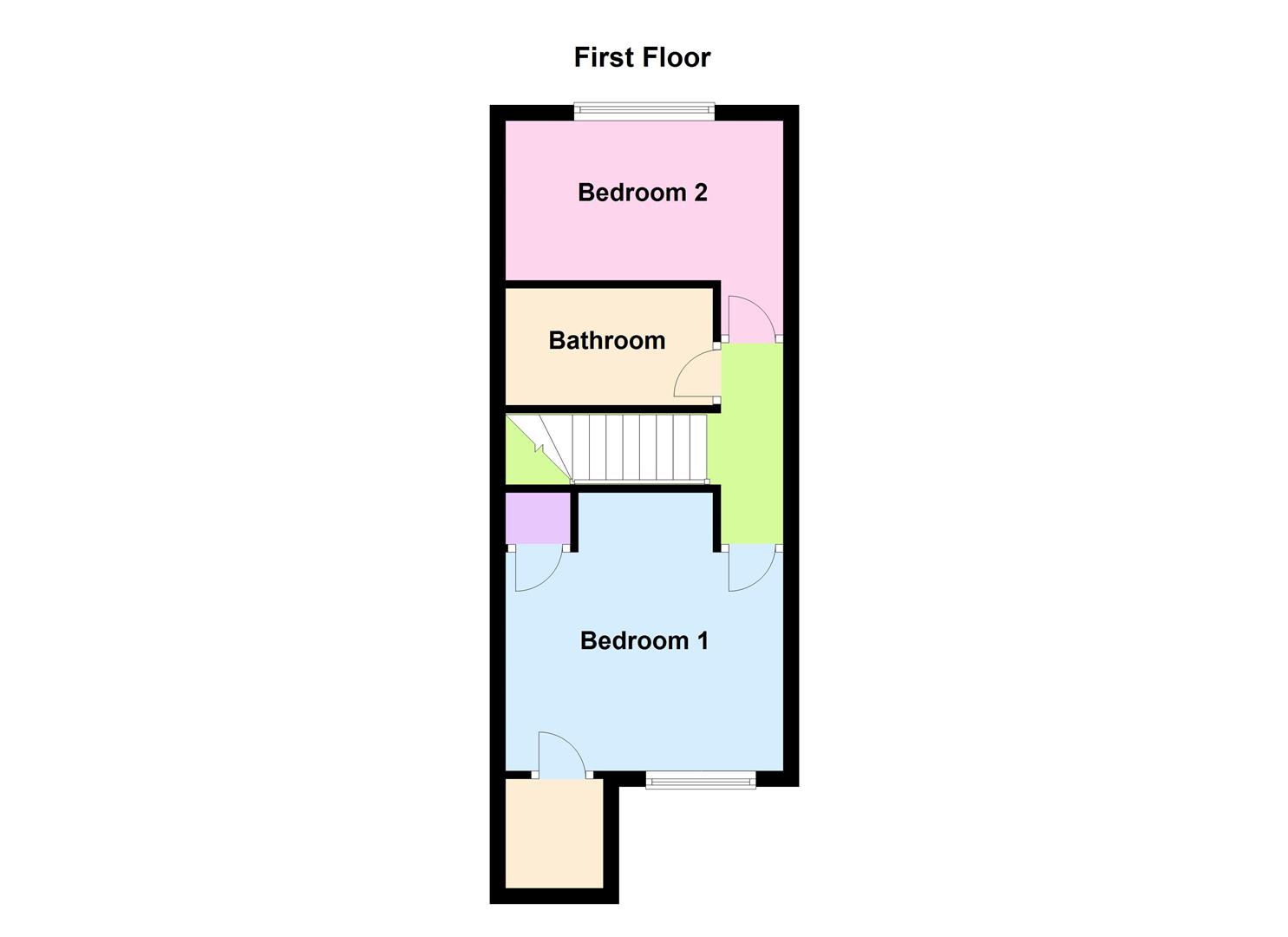- Well Presented End Town Home
- Perfect First Time Home Or Investment Property
- Cosy & Inviting Living Room
- Fitted Kitchen & Separate Dining Area
- Two Well Proportioned Bedroom & Bathroom
- Enclosed Rear Garden
- Single Gargage
- Offered For Sale With No Upward Chain
- Viewing Highly Recommended
- EPC Rating - C, Council Tax Band - A & Freehold
2 Bedroom Townhouse for sale in Broughton Astley
This wonderful end town home is presented in immaculate condition and is offered for sale with no upward chain. Having been maintained and improved by the current owner it really is a perfect first home or investment buy and demands an internal viewing. Your journey begins through the front door into the entrance vestibule with ample space for placing shoes and hanging coats. The living room is cosy and inviting with wood effect flooring and a window to the front aspect allowing natural sunlight to flood through. Entertain with ease in the dining kitchen with room for a table and chairs and a door leading out to the rear garden. The kitchen its self is fitted with a range of wall and base units, contrasting work surface and steel sink drainer. There is space for a fridge freezer, an integrated electric over and hob with extractor hood over, plumbing for a washing machine and dishwasher. Travelling up to the first floor you will find two well proportioned bedrooms with the master bedroom benefitting from two cupboards. Over in the bathroom is a modern white suite comprising of a pedestal wash hand basin, low level wc, a bath with overhead shower and glass surround, a heated towel rail and complimentary wall tiling. A side access gate leads you through to the garden. Designed for low maintenance there is a patio area for outside dining and laid lawn. This home has a single garage with up and over door and street parking to the front.
Entrance Vestibule -
Living Room - 4.80m x 3.56m (15'9" x 11'8") -
Dining Kitchen - 3.56m x 3.45m (11'8" x 11'4") -
First Floor Landing -
Bedroom One - 3.78m x 3.56m max (12'5" x 11'8" max) -
Bedroom Two - 3.56m x 1.91m (11'8" x 6'3") -
Bathroom - 2.67m x 1.50m (8'9" x 4'11") -
Important information
Property Ref: 58862_32869450
Similar Properties
Haines Road, Huncote, Leicester
2 Bedroom Semi-Detached House | £200,000
Welcome to this fabulous semi-detached home, a stylish and comfortable residence that perfectly combines contemporary de...
James Street, Blaby, Leicester
2 Bedroom Semi-Detached House | Offers in region of £199,950
Beautifully presented two bedroom semi detached character property situated in the sought after village of Blaby. Offere...
2 Bedroom Semi-Detached House | £199,950
This lovingly maintained semi detached home would make an ideal first home or investment buy and is presented to the mar...
2 Bedroom Townhouse | Offers Over £205,000
This beautiful family home is located in a much sought after location and would be a perfect first time home or investme...
Hunter Road, Whetstone, Leicester
2 Bedroom Semi-Detached House | Offers in region of £210,000
This beautiful home is offered for sale in the sought after village of Whetstone nestled into the popular Trinity Brook...
3 Bedroom Semi-Detached House | Offers in region of £210,000
Situated in a sought after and convenient location stands this traditional semi detached family home. Having been beauti...
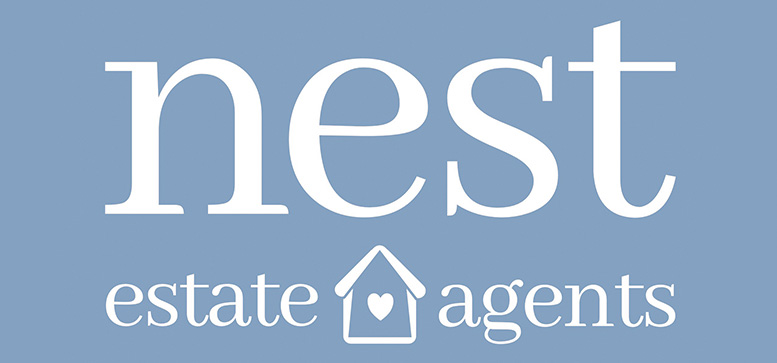
Nest Estate Agents (Blaby)
Lutterworth Road, Blaby, Leicestershire, LE8 4DW
How much is your home worth?
Use our short form to request a valuation of your property.
Request a Valuation

