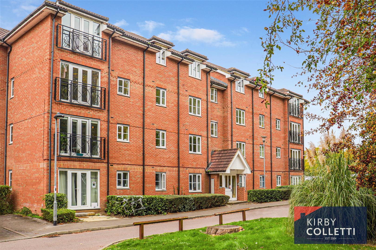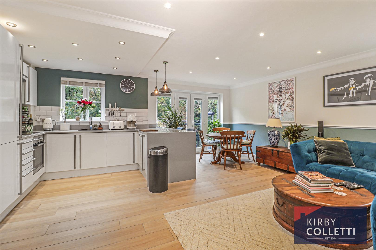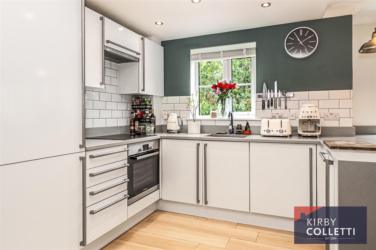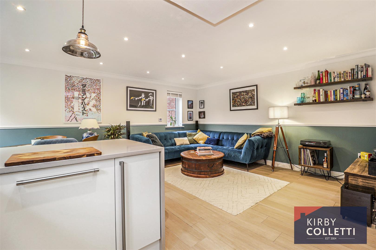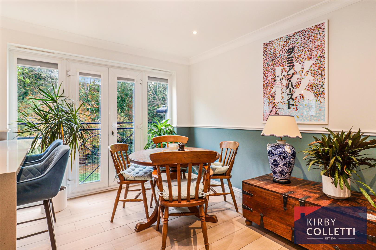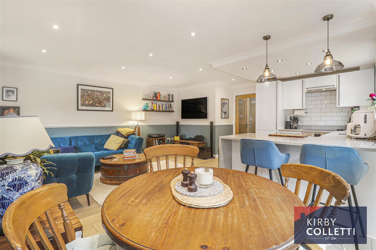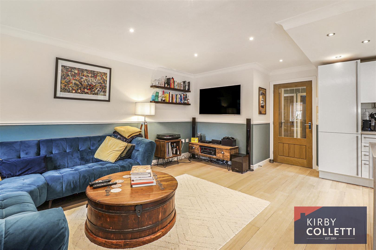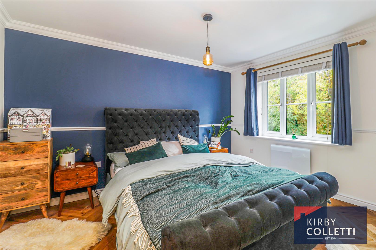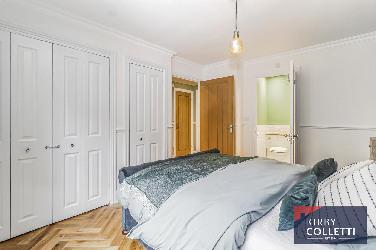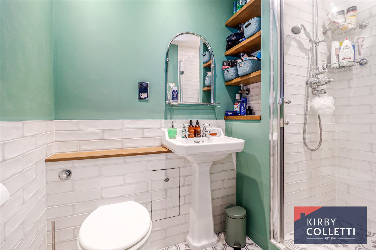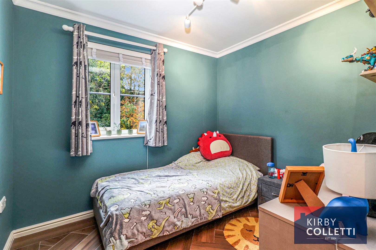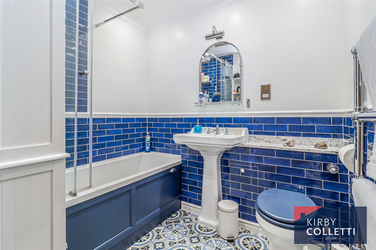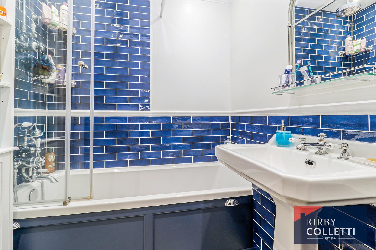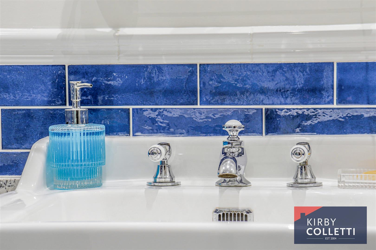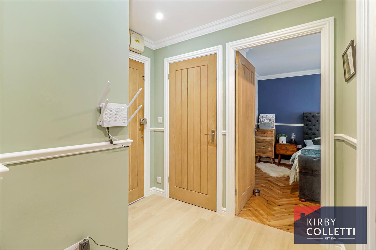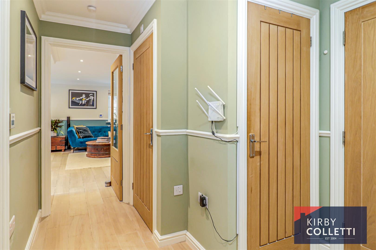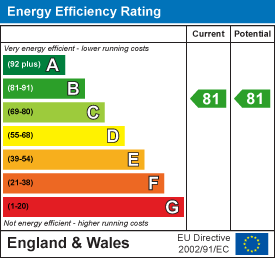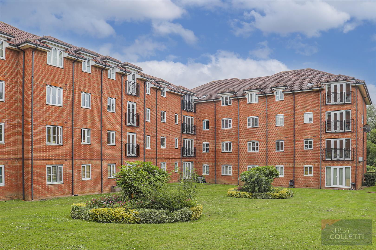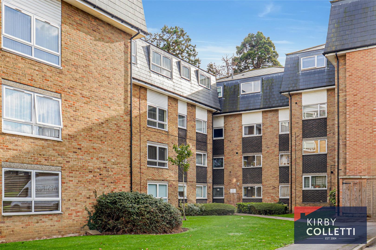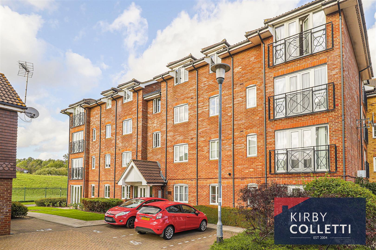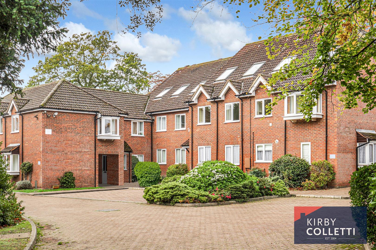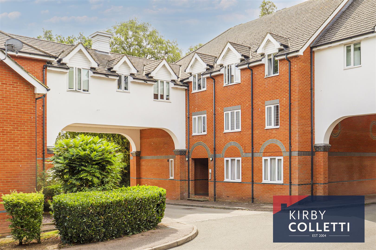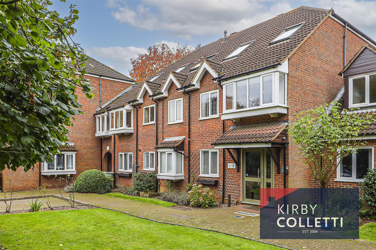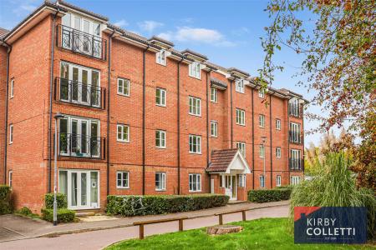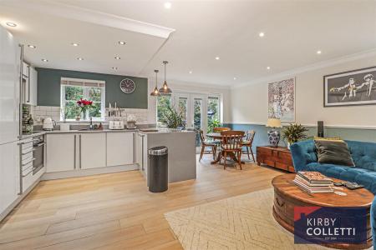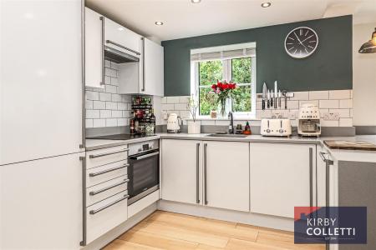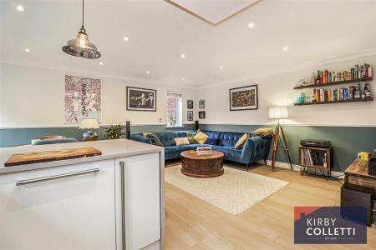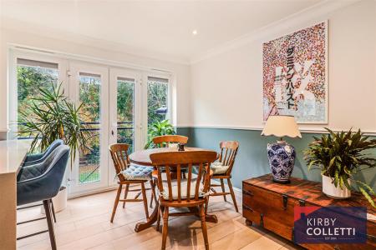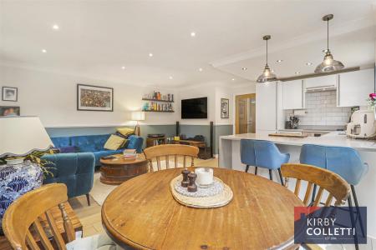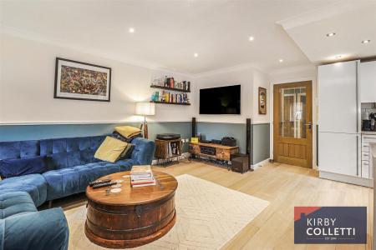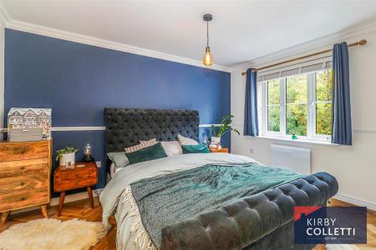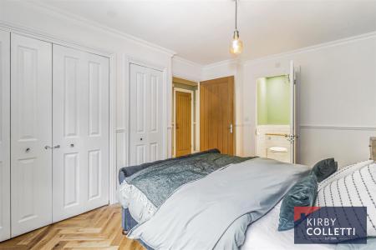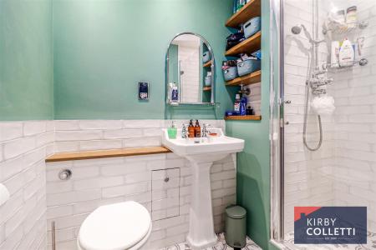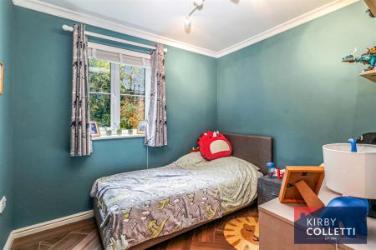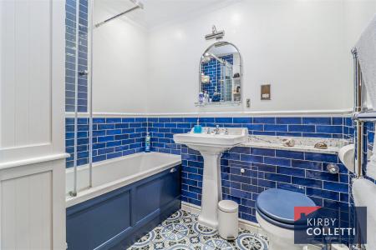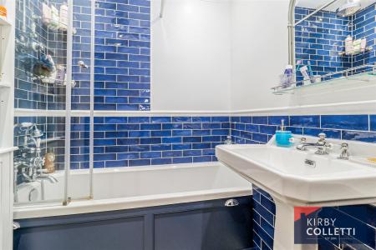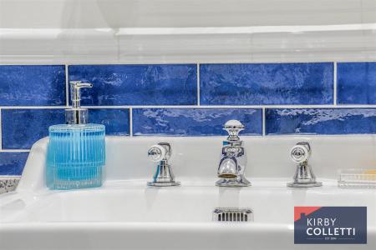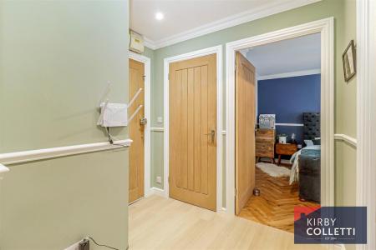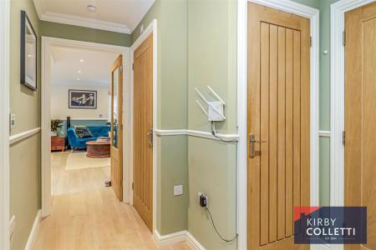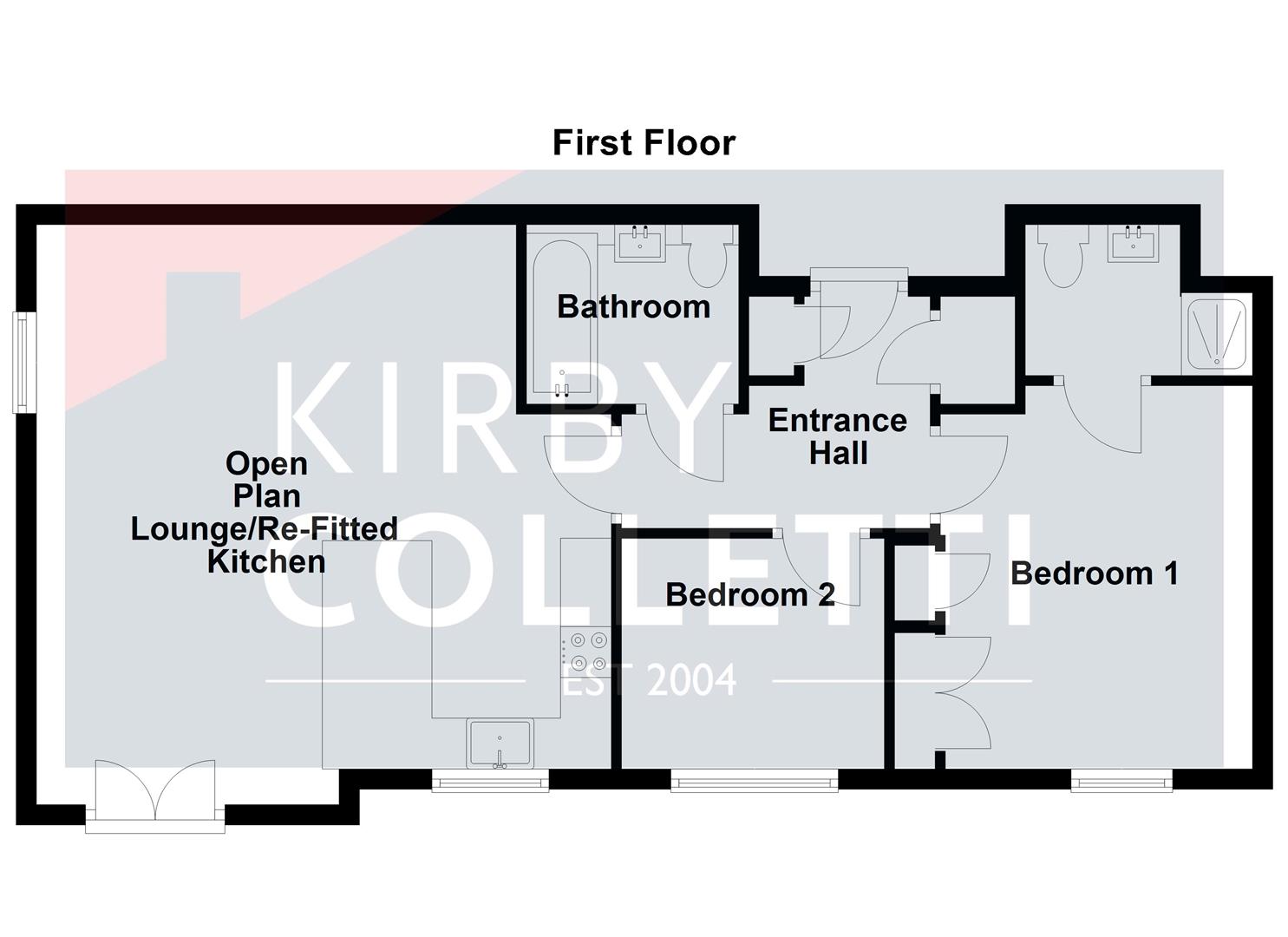- TWO BEDROOM FIRST FLOOR APARTMENT
- BEAUTIFULLY PRESENTED THROUGHOUT
- LOUNGE WITH JULIETTE BALCONY
- RE-FITTED KITCHEN
- EN-SUITE TO BEDROOM ONE
- RE-FITTED BATHROOM/W.C
- ALLOCATED PARKING BAY
- VISITORS PARKING BAYS
- CLOSE TO BROOKFIELD FARM
- EASY ACCESS TO A10/M25
2 Bedroom Apartment for sale in Broxbourne
KIRBY COLLETTI are delighted to bring to market this beautifully presented TWO BEDROOM FIRST FLOOR APARTMENT ideally situated within easy access to Brookfield Retail Park, Cheshunt Train Station with excellent service into London and A10/M25 Road links.
The property benefits from Stunning Lounge with Juliette Balcony, Re-Fitted Kitchen, uPVC Double Glazing, Re-Fitted En Suite Shower Room to Bedroom One, Re-Fitted Bathroom/W.C, Security Entryphone, Allocated Parking Bay and Visitor Bays.
Accommodation - Communal front door via entry phone to communal entrance hall with stairs to first & second floors. Front door to:
Entrance Hall - Storage cupboard. Airing Cupboard. Porcelain tiled floor with under floor heating. Coved ceiling. Recessed spotlights. Door to:
Open Plan Lounge/Re-Fitted Kitchen - 5.72m x 5.56m max (18'9 x 18'3 max) - Dual aspect with Front aspect uPVC double glazed window. Front aspect uPVC double glazed casement door door with Juliette balcony. Side aspect uPVC double glazed window. Porcelain tiled floor with underfloor heating. Recessed spotlights. Coved ceiling.
Re-Fitted Kitchen Area: Range of wall and base mounted units. Quartz worksurfaces. Under mounted sink with mixer tap over. Built in electric hob. Extractor hood over. Built in oven below. Integrated dishwasher, washer/dryer and fridge/freezer.
Bedroom One - 3.81m x 3.07m (12'6 x 10'1) - Front aspect uPVC double glazed window. Wall mounted Heater. Built in Wardrobe cupboards to one wall. Door to:
Re-Fitted En Suite Shower Room - 2.24m max x 1.32m (7'4 max x 4'4) - White suite comprising fully tiled shower cubicle. Pedestal wash hand basin. Low level W.C. with concealed cistern. Extractor fan. Recessed spotlights. Partly tiled walls. Tiled floor.
Bedroom Two - 2.69m x 2.34m (8'10 x 7'8) - Front aspect uPVC double window. Porcelain tiled floor with under floor heating. Coved ceiling.
Re-Fitted Bathroom - 2.08m x 1.68m (6'10 x 5'6) - White suite comprising panel enclosed bath mixer tap and shower attachment over. Wall mounted shower screen. Pedestal wash hand basin. Low level W.C. with concealed cistern. Partly tiled walls. Extractor fan. Tiled floor. Recessed spotlights. Coved ceiling.
Exterior - Communal Gardens. Allocated parking bay and ample visitors bays.
Agents Note - Ground rent: �125 per annum
Service Charge: �1,498.00 per annum
Lease: 125 Year from 01/03/2003 - 102 YEARS REMAINING
COUNCIL TAX : BAND C
Property Ref: 145638_34255644
Similar Properties
2 Bedroom Flat | £285,000
KIRBY COLLETTI are delighted to bring to market this beautifully presented TWO BEDROOM FIRST FLOOR APARTMENT ideally sit...
Lampits, Hoddesdon, Hertfordshire
2 Bedroom Flat | £264,950
** CHAIN FREE ** Kirby Colletti are delighted to offer this beautifully presented TOP FLOOR TWO BEDROOM APARTMENT Overlo...
Yukon Road, Broxbourne, Hertfordshire
2 Bedroom Apartment | £262,500
** OFFERED CHAIN FREE ** KIRBY COLLETTI are delighted to bring to market this TWO BEDROOM 2ND FLOOR APARTMENT ideally si...
2 Bedroom Flat | Guide Price £299,995
** EXTENDED LEASE ** Kirby Colletti are delighted to offer this Two Bedroom First Floor Apartment situated in this highl...
2 Bedroom Apartment | £305,000
*** CHAIN FREE*** Kirby Colletti are pleased to offer this Two Bedroom Ground Floor Apartment situated in this desirable...
2 Bedroom Flat | £310,000
** EXTENDED LEASE ** Kirby Colletti are delighted to offer this Two Bedroom Ground Floor Apartment situated in this high...
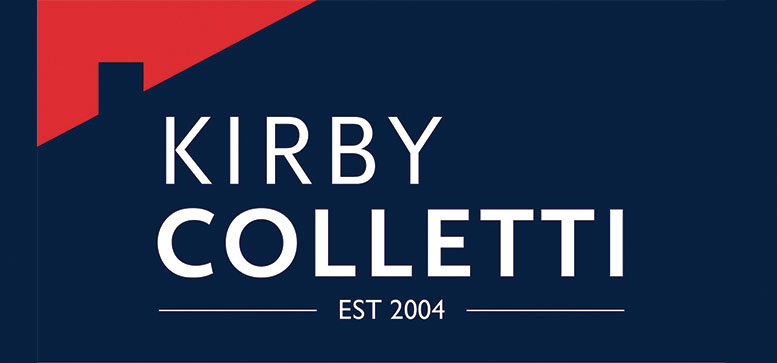
Kirby Colletti Ltd (Hoddesdon)
64 High Street, Hoddesdon, Hertfordshire, EN11 8ET
How much is your home worth?
Use our short form to request a valuation of your property.
Request a Valuation
