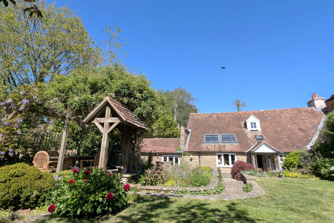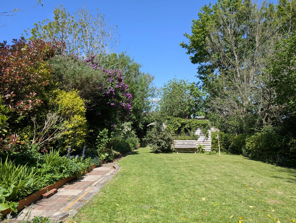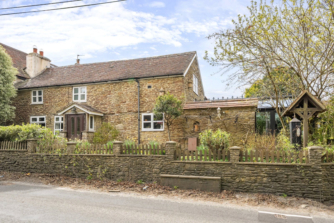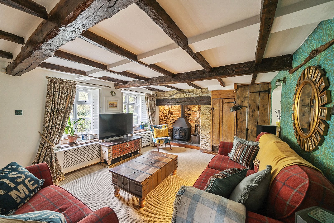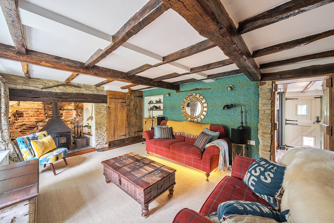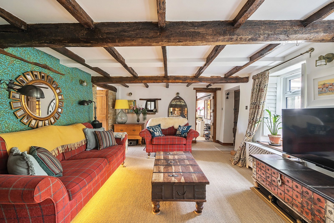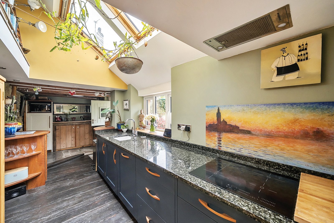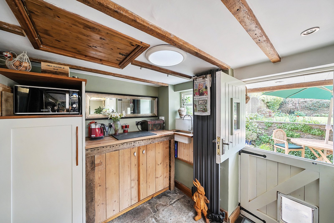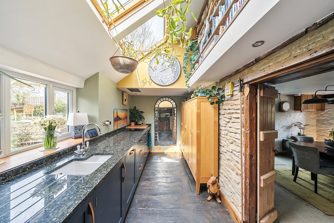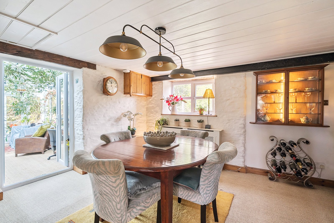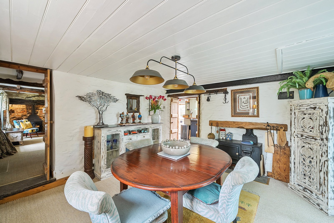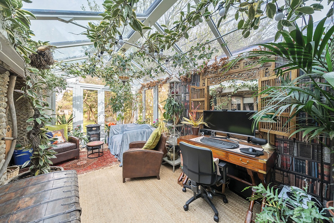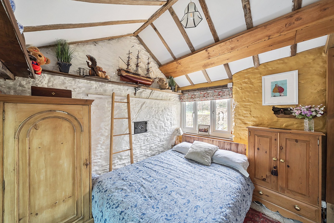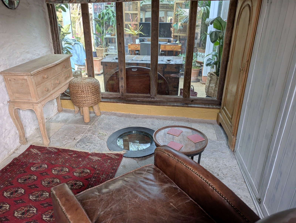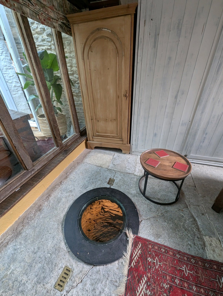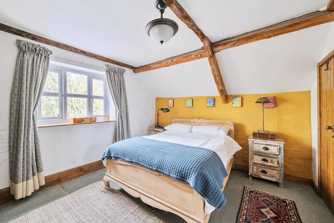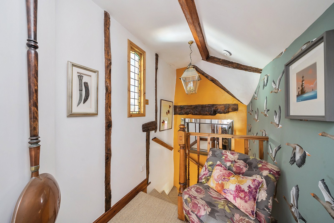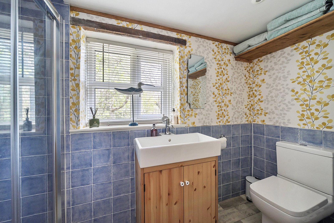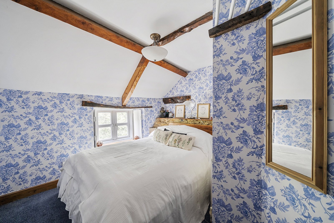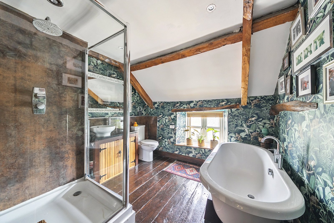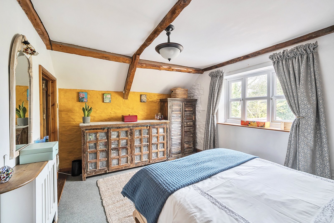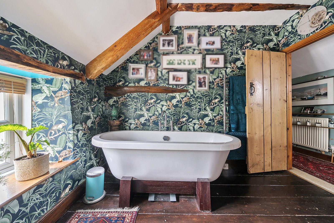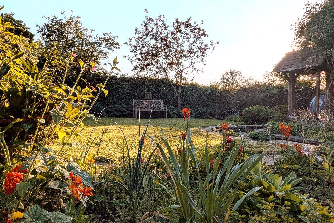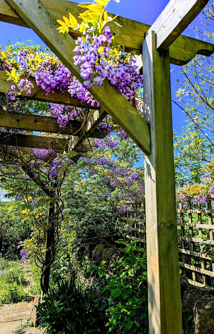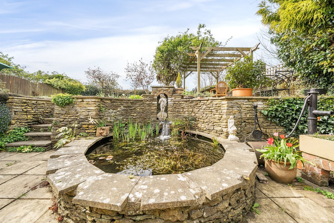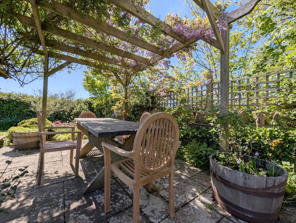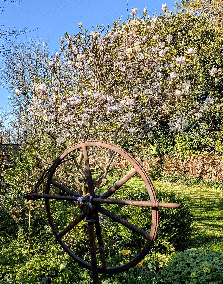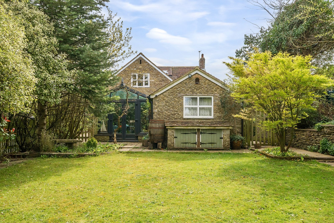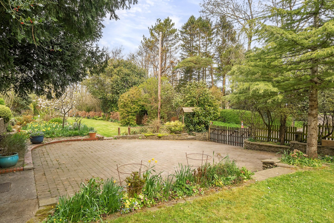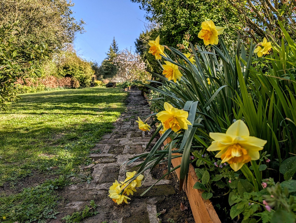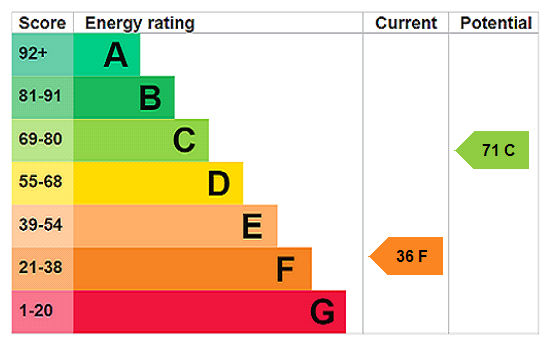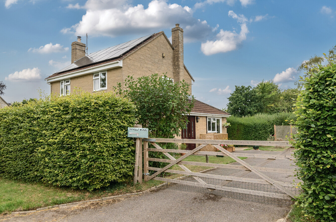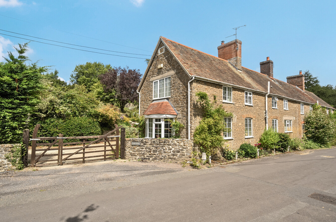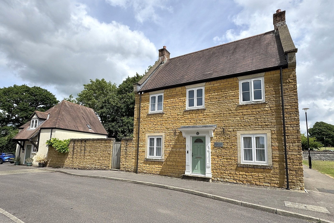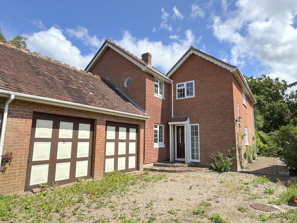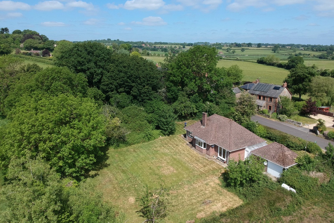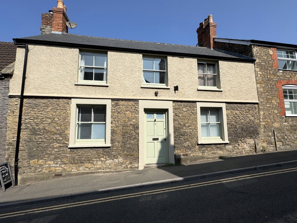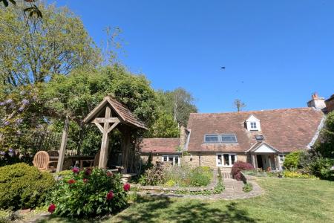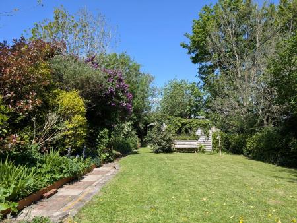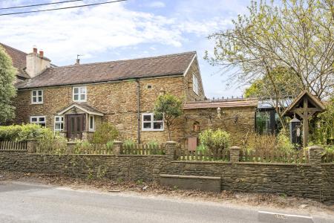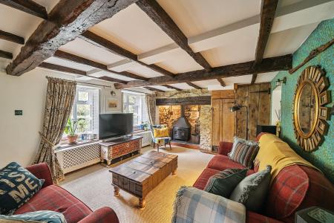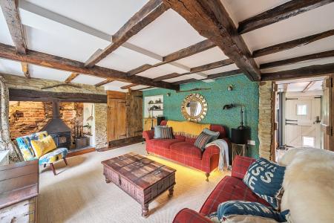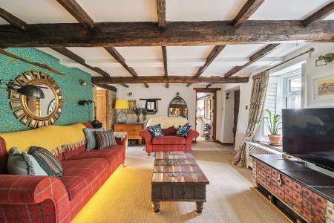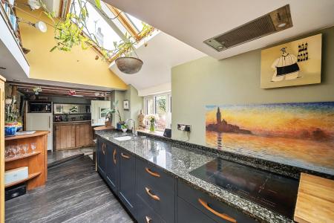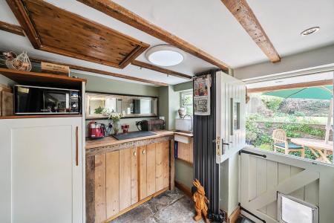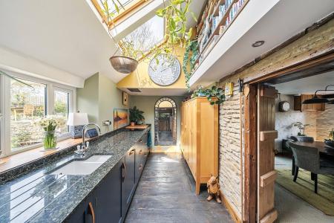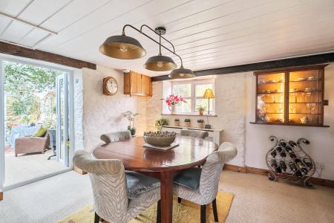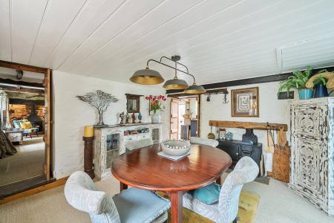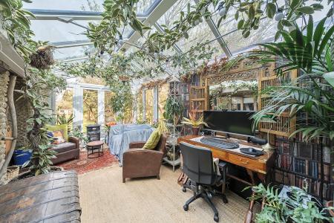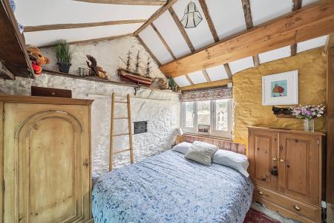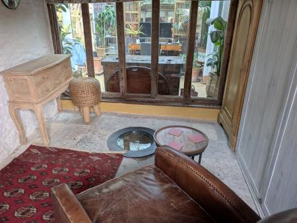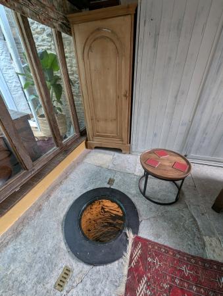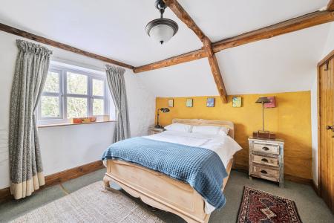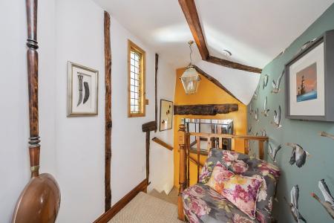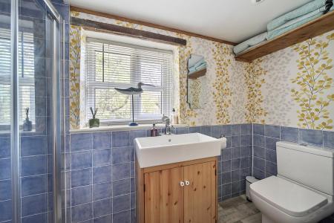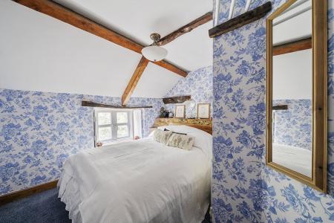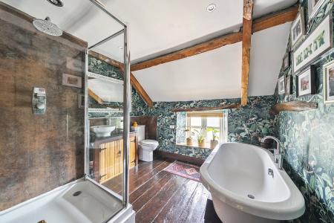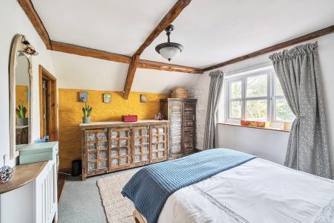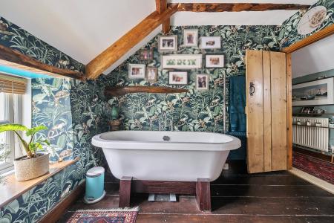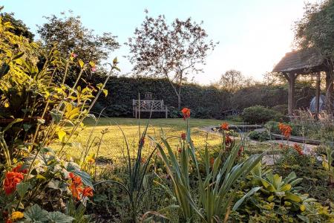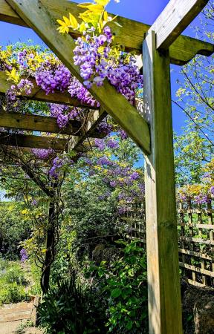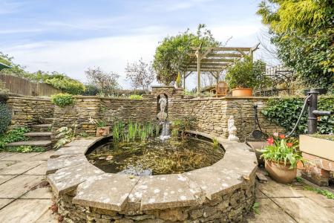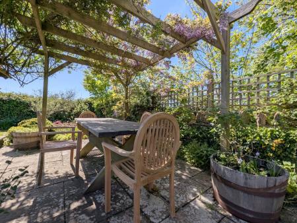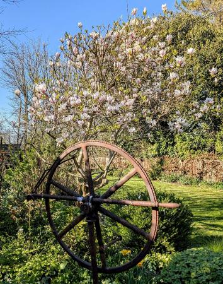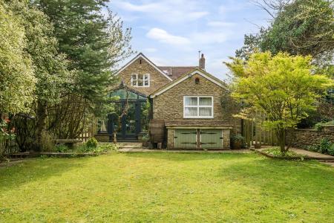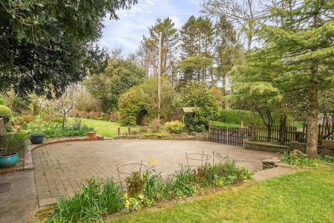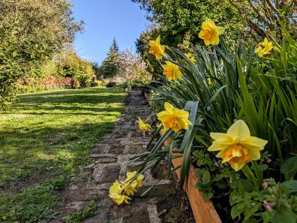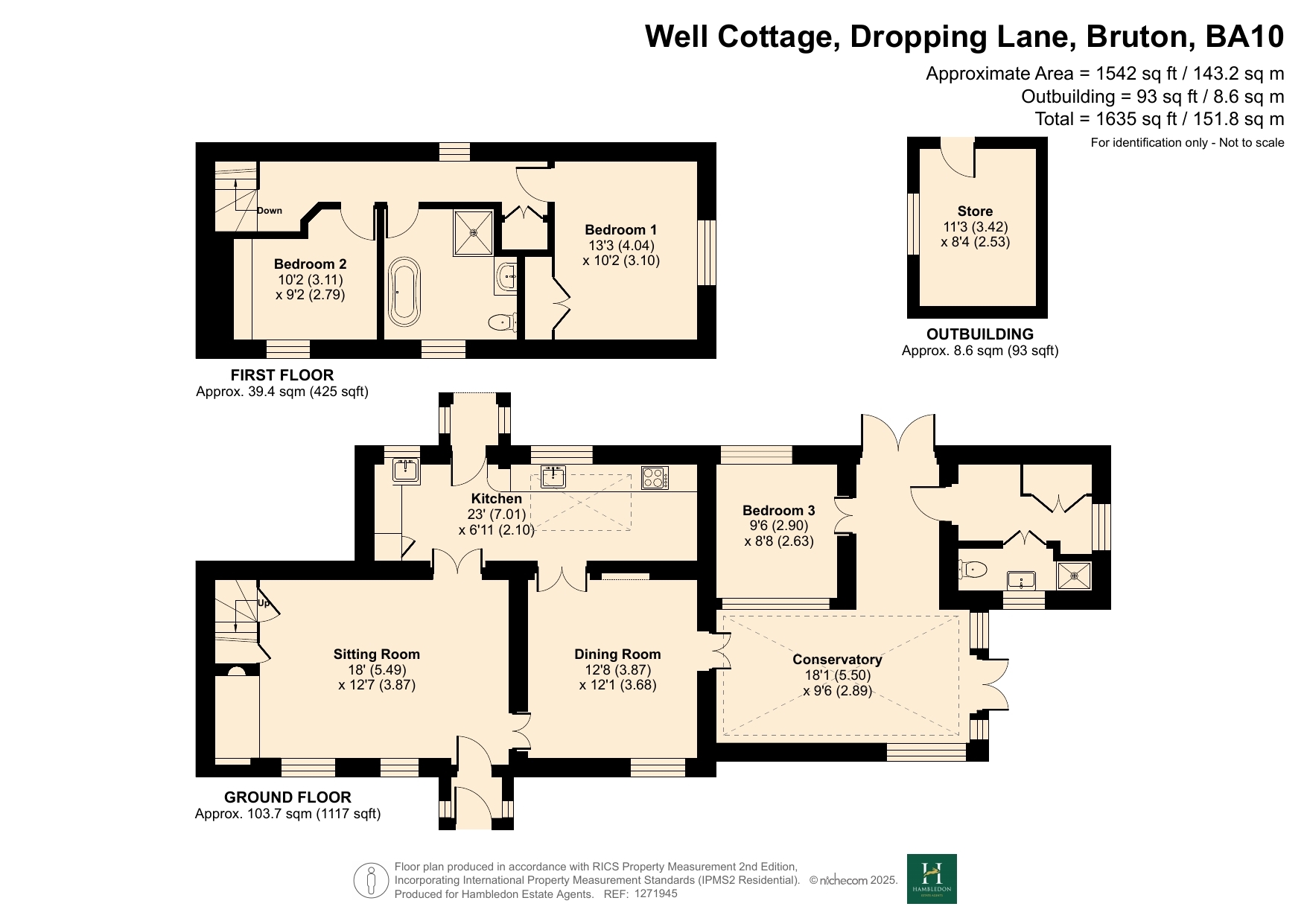- Wonderful opportunity to purchase an attached 17th century cottage
- Brimming with immense charm and character
- Set in beautifully landscaped gardens approaching 1/3 of an acre
- Characterful dining room with attractive fireplace
- Extensive off road parking
3 Bedroom Semi-Detached House for sale in Bruton
Originally part of a farmhouse and dairy, this stunning home sits in beautifully landscaped gardens approaching a third of an acre. From the enclosed entrance porch, the front door opens into a welcoming sitting room, featuring an impressive inglenook fireplace with a wood-burning stove providing a warm and cosy atmosphere. The kitchen, full of rustic character, boasts a half-vaulted ceiling, bespoke fitted units, and a ceramic sink set into granite worktop, combining functionality with country charm. Adjacent to the kitchen, the dining room flows seamlessly into a light-filled conservatory, an ideal retreat to unwind after a busy day. A hallway leads to a versatile ground-floor bedroom, which is a real talking point featuring a sealed, glass-topped well set into the flagstone floor, complete with internal lighting to showcase this unique feature. Off the hallway, the ground floor accommodation is completed by a utility room and modern shower room.
Upstairs, you will find two further characterful bedrooms with exposed timbers, and a beautifully appointed family bathroom. This luxurious space includes a freestanding double ended bath and a separate walk-in shower.
Outside, the gardens are a true highlight of the property. To the rear, a paved seating area backed by natural stone walls leads to an attractive ornamental pond. Steps rise to a level lawn, complemented by a charming pergola, perfect for al fresco dining and entertaining. To the side, a further expanse of lawn with a raised flower border and pathway leads to a useful workshop and vegetable garden.
For practicality, the property benefits from extensive off-road parking, including space for several vehicles and the added convenience of a pull-in layby.
In summary, this exceptional cottage offers an enchanting blend of period charm, character features, and versatile living spaces, all set within stunning gardens.
ACCOMMODATION
GROUND FLOOR
Composite front door with glazed insert and pull door bell to one side to:
ENCLOSED ENTRANCE PORCH: Flagstone floor, exposed stonework and solid wood front door to:
SITTING ROOM: 18’ x 12’7” A delightful room featuring an inglenook fireplace with Bressumer beam, villager wood burning stove, flagstone hearth and display niches. Two double glazed windows with fitted shutters to front aspect, built-in dresser with display shelving, exposed ceiling beam, original window with stone mantle, wall light points, understairs cupboard, three radiators and door to:
DINING ROOM: 12’8” x 12’1” A characterful room conveniently placed adjacent to the kitchen and sitting room. Attractive fireplace with a Bell Portable range (not in use) with beam over, painted stonework, double glazed window to front aspect, radiator, double doors to conservatory.
KITCHEN: 23’ x 6’11” A bespoke fitted kitchen comprising inset ceramic sink set into a granite work surface and drainer, range of base and drawer units topped with work surface, inset induction hob, reclaimed floorboards, half vaulted ceiling with velux style windows, double glazed window to rear aspect with an outlook over the rear garden, upstep area with flagstone floor, fitted unit and timber work surface with inset sink, fitted unit with extensive shelving, vertical radiator, loft storage, integrated fridge and stable door to rear garden.
CONSERVATORY: 18’1” x 9’6” A delightful addition to the property linking the dining room to the ground floor bedroom/study and utility area. Exposed stonework, double glazed windows and French doors to the garden and an opening to a lobby with double doors to the rear garden.
BEDROOM 3/STUDY: 9’6” x 8’8” A room full of character with vaulted ceiling, flagstone floor with a well. Double glazed window to rear aspect, radiator, painted stonework and fitted shelf.
UTILITY ROOM: Space and plumbing for washing machine, cupboard housing oil fired boiler and water softener, coat hooks, space for tall fridge/freezer and door to:
SHOWER ROOM: Shower cubicle, low level WC, wash basin unit, electric heated towel rail, tiled to splash prone areas and double glazed window to front aspect.
From the sitting room turning staircase to first floor.
FIRST FLOOR
LANDING: Exposed timbers, radiator, fitted shelving, window to rear aspect, airing cupboard with radiator and slatted shelf.
BEDROOM 1: 13’3” x 10’2” A spacious double bedroom with exposed timbers, radiator, exposed painted stonework, double glazed window overlooking the garden, built-in double wardrobe and trap door down to dining room.
BEDROOM 2: 10’2” x 9’2” (narrowing to 7’2”) Exposed timbers, double glazed window to front aspect, radiator, leaded light, internal window and natural stone fireplace.
BATH/SHOWER ROOM: A stylish suite comprising double ended free standing bath, shower cubicle, low level WC, fitted unit with table top washbasin, double glazed window to front aspect, exposed timbers and floorboards, smooth plastered ceiling with hatch to loft and heated towel rail with timer switch for summer use.
This is a wonderful opportunity to purchase an attached 17th-Century cottage brimming with immense charm and character, situated in a semi-rural position on the outskirts of Bruton.
Important Information
- This Council Tax band for this property is: C
- EPC Rating is F
Property Ref: HAM_HAM250045
Similar Properties
3 Bedroom Detached House | Asking Price £525,000
An exceptional opportunity to acquire a beautifully presented three bedroom detached house nestled within a secluded gar...
3 Bedroom Semi-Detached House | Asking Price £485,000
A rare opportunity to acquire this charming three bedroom attached stone cottage, enjoying a lane side position in the p...
Blackberry Close, Shepton Mallet
3 Bedroom Detached House | Asking Price £480,000
This is an exceptional opportunity to acquire a beautifully presented three bedroom attached house, complete with a subs...
4 Bedroom Detached House | Asking Price £539,000
Old Barn is a substantial four bedroom detached house situated in a wonderful tucked away position in the heart of Bayfo...
3 Bedroom Detached Bungalow | Asking Price £550,000
Hill View Bungalow is an individual three bedroom detached bungalow situated in a delightful village location with far r...
3 Bedroom Terraced House | Asking Price £575,000
This beautifully presented period townhouse, located in the heart of fashionable Bruton, is a true delight inside and ou...

Hambledon Estate Agents, Wincanton (Wincanton)
Wincanton, Somerset, BA9 9JT
How much is your home worth?
Use our short form to request a valuation of your property.
Request a Valuation
