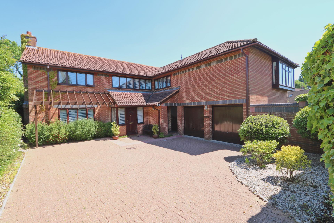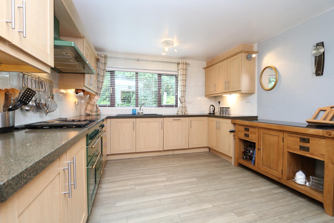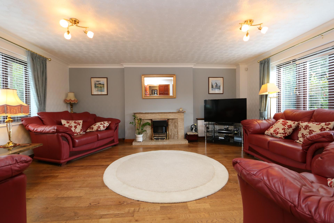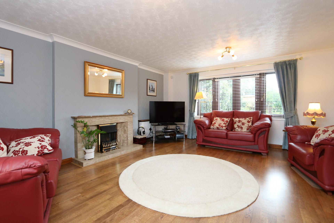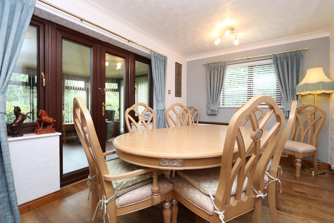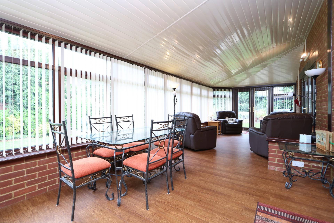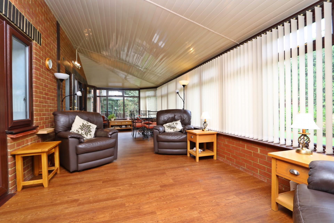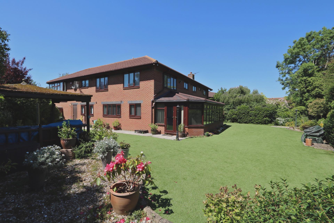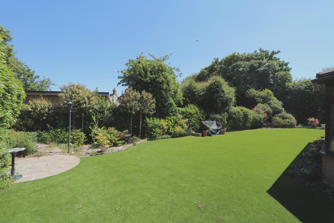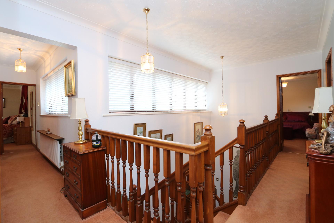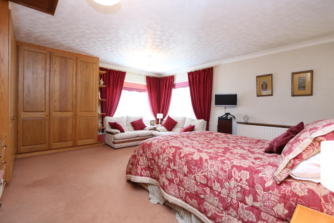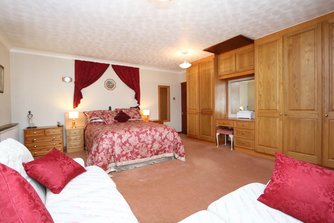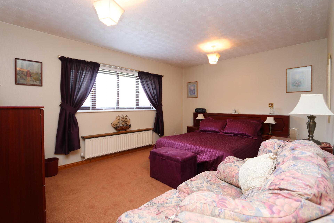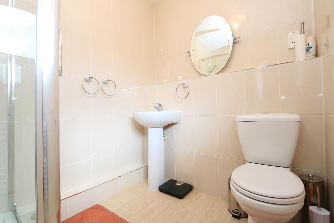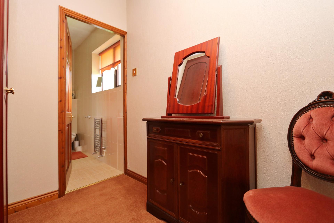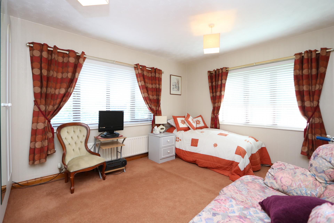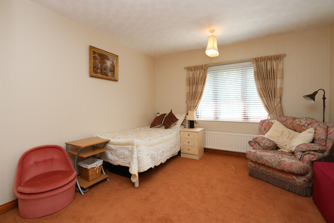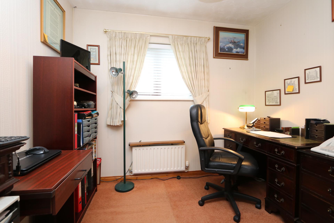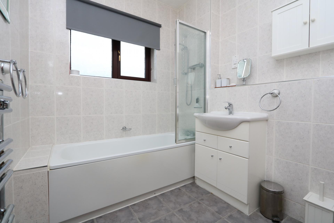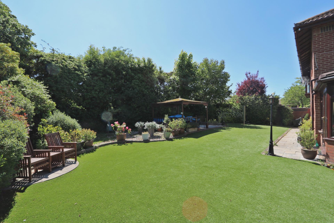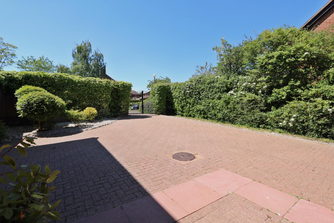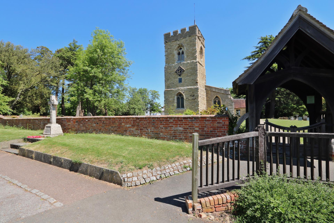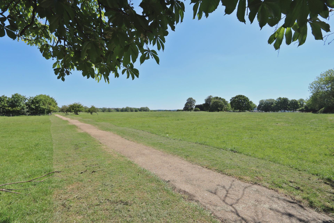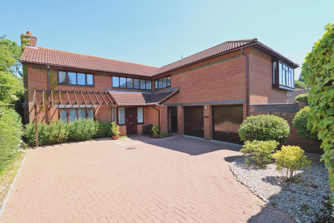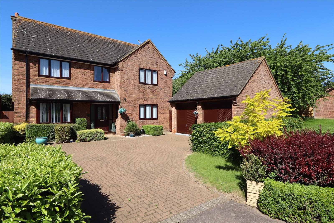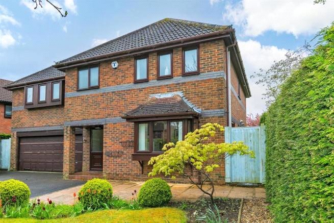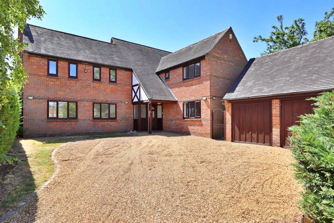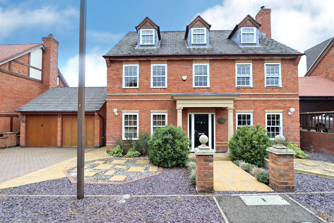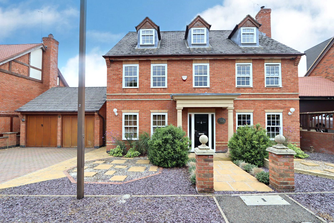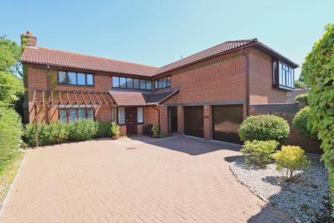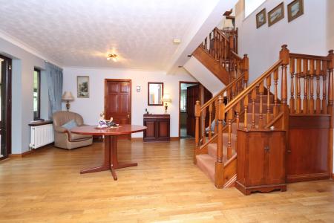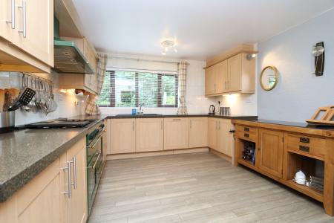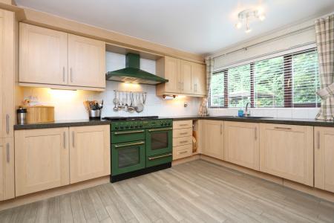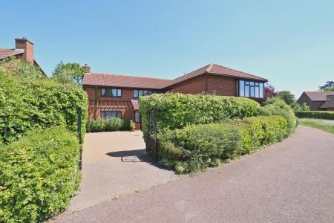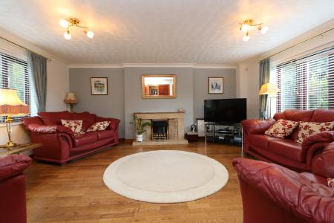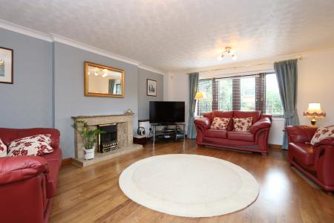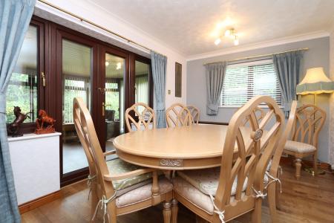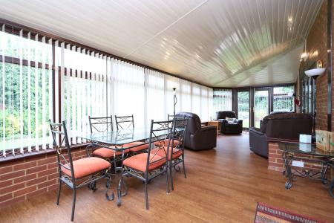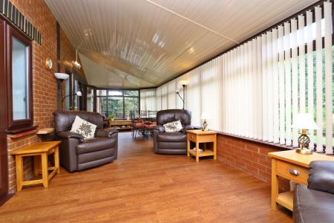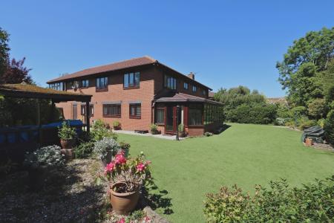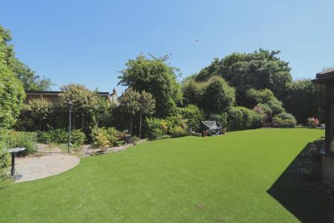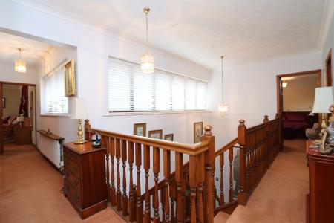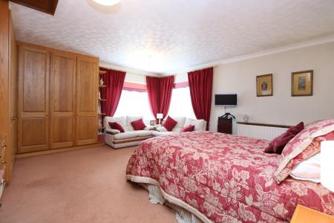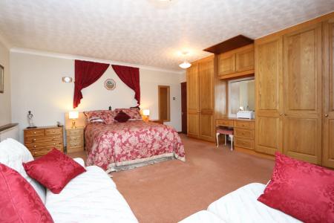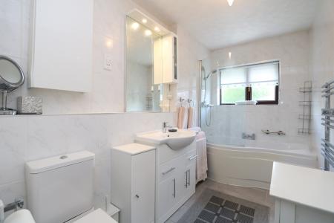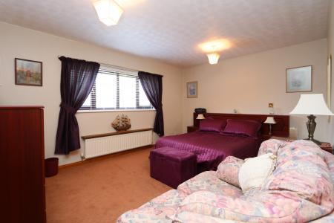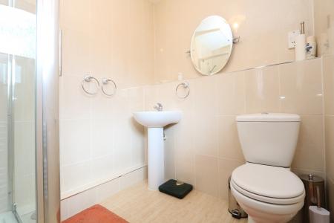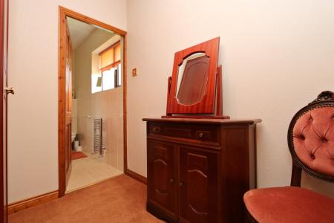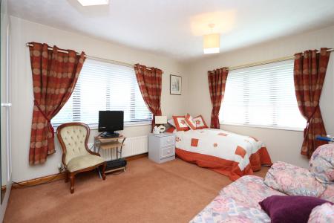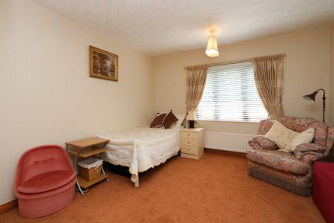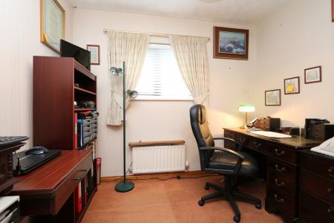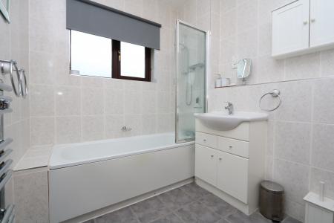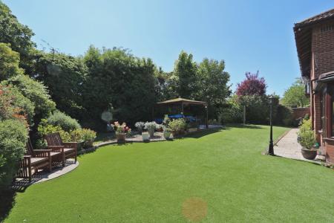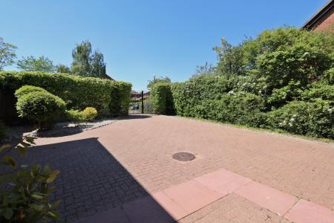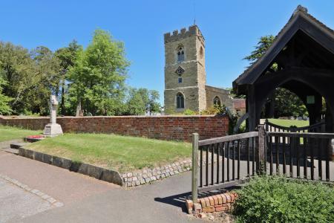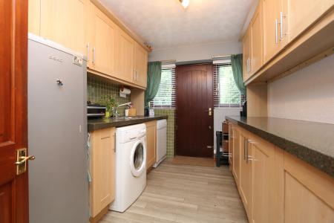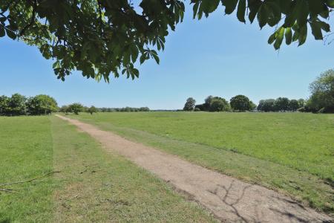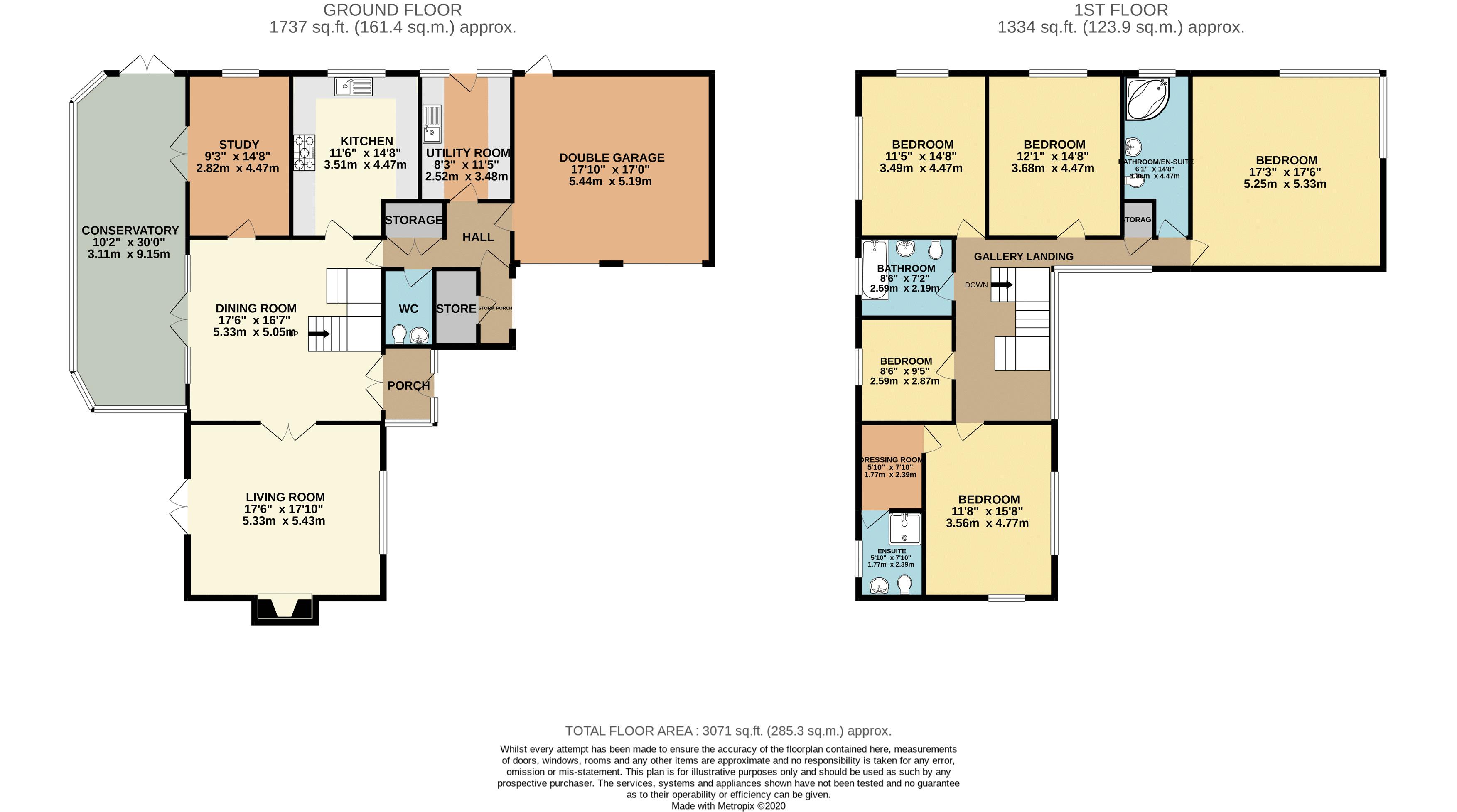- IMPOSING 3000 SQ.FT LIVING ACCOMMODATION
- MATURE GARDENS WITH GREAT PRIVACY
- DOUBLE GARAGE
- GATED DRIVEWAY FOR FOUR VEHICLES
- A STONES THROW FROM OUZEL VALLEY PARK
- FOUR BATHROOMS INCLUDING TWO EN-SUITES*
- SPACIOUS 30FT CONSERVATORY
- GUEST SUITE WITH DRESSING AREA
- STUNNING GALLEY LANDING
- NO UPPER CHAIN COMPLICATIONS
5 Bedroom Detached House for sale in Buckinghamshire
* AN IMPOSING 3000 SQ. FT. 5 BEDROOM DETACHED FAMILY RESIDENCE NESTLED WITHIN THE HIGHLY PRESTIGIOUS AREA OF WOUGHTON ON THE GREEN OFFERED WITH NO UPPER CHAIN *Urban & Rural Milton Keynes are proud to have received instruction to market this rarely available and exceptionally large five bedroom detached family home which has been very well maintained and adapted by its current owners to provide great and versatile living accommodation throughout - perfect for any growing family. This property is tucked away down Baskerfield Grove, one of the most prestigious roads within Woughton On The Green. Woughton on the Green is a small picturesque and historic village in modern Milton Keynes which oozes charms and offers lushes green spaces, canal walks and outstanding primary and secondary schools yet only a 5 minute drive from the City Centre and Railway station with trains to London Euston in 35 minutes.The property sits in close proximity of a sizeable well preserved village green with adjacent grazing lands and, the local church dates back to the 1100’s. Woughton on the Green is one of the original villages from which Milton Keynes was formed. Footpaths and bridleways bisect the green, leading to two nearby pubs, The Grand Union Canal and Milton Keynes Marina, and numerous outdoor opportunities.The property internally comprises; an entrance porch, a light and airy entrance foyer/dining room, dual aspect living room, study, 30 ft. conservatory, kitchen with built in range master, utility room, guest cloakroom and double garage with electric doors. To the first floor there is a stunning galley landing with large windows overlooking the front aspect, family bathroom, five generous and well proportioned bedrooms with a dressing room and en-suite to the guest suite, and a second bathroom which was the former en-suite to the large 17 ft master bedroom. Externally the property boasts a fantastic rear garden which has been beautifully maintained offering an extensive faux grass wrap around lawn, mature trees surrounding, patio and various seating areas, shrubs and plants.To the front there is a gated, block paved driveway for up to four vehicles.This delightful family home has the benefit of having no upper chain complications. EPC TBC
Entrance Porch
Lobby/Dining Room 17'6" x 16'7" (5.33m x 5.05m). Laid with wooden flooring. Stairs rising to the first floor. Doors to all ground floor rooms. DG patio doors leading into the conservatory. Under stair storage.
Living Room 17'6" x 17'10" (5.33m x 5.44m). Laid with wooden flooring. Dual aspect DG windows. Feature gas fireplace. TV/aerial point.
Kitchen 11'6" x 14'8" (3.5m x 4.47m). Modern kitchen including a range of eye and base level units including stone work surfaces, inset sink with drainer and hot and cold mixer tap, range master 5 ring gas hob with extractor, dishwasher, fridge/freezer. DG window to the side aspect. Under unit lighting.
Study 9'3" x 14'8" (2.82m x 4.47m). Laid with wooden flooring. The former study is currently occupied at the dining room. DG window to the side aspect. DG patio doors into the conservatory.
Utility Room 8'3" x 11'5" (2.51m x 3.48m). A range of eye and base level units following suit from the kitchen. Inset stainless steel sink with drainer and hot and cold mixer taps. Space for fridge/freezer, plumbing for washing machine. DG window and door to the side aspect.
Inner Hall Ample storage facilities. Access to the double garage and storm porch/bin store.
Guest Cloakroom Two piece suite comprising of a low level wc and hand basin. Heated towel rail. Extractor.
Conservatory 10'2" x 30' (3.1m x 9.14m). Laid with wooden flooring. Surround by DG windows. Patio doors into the garden.
Gallery Landing Laid with carpet. DG windows to the front aspect. Doors leading to all rooms.
Bedroom 1 17'3" x 17'6" (5.26m x 5.33m). Laid with carpet. Built in wardrobes. Access to loft. DG windows overlooking the front and side aspect.
Bathroom/En-suite 6'1" x 14'8" (1.85m x 4.47m). Laid with tiling. Frosted DG window to the side aspect. Three piece suite comprising bath with glass screen and shower screen, low level wc and hand basin. Heated towel rail. Mirror with lighting.
Bedroom 2 11'8" x 15'8" (3.56m x 4.78m). Laid with carpet. DG window to the front aspect.
Dressing Area 5'10" x 7'10" (1.78m x 2.4m). Laid with carpet. Built in wardrobes.
Bedroom 2 En-suite 5'10" x 7'10" (1.78m x 2.4m). Laid with tiling. Frosted DG window to the side aspect. Three piece suite comprising shower cubicle, low level wc and hand basin. Heated towel rail.
Bedroom 3 11'5" x 14'8" (3.48m x 4.47m). Laid with carpet. Dual aspect DG windows. Built in wardrobes.
Bedroom 4 12'1" x 14'8" (3.68m x 4.47m). Laid with carpet. DG window to the side. Built in wardrobes.
Bedroom 5 8'6" x 9'5" (2.6m x 2.87m). Laid with carpet. DG window to the rear aspect.
Family Bathroom 8'6" x 7'2" (2.6m x 2.18m). Frosted DG window to the rear aspect. Three piece suite comprising bath with glass shower screen, low level wc and hand basin. Heated towel rail.
Outside The rear garden wraps around the property and includes faux grass, a tree lined backdrop providing great privacy. Paved patio for areas of seating. Secure gated access to the front.
To the front there are established borders with a cast iron gate. Mature trees surround.
Double Garage & Driveway 17'10" x 17' (5.44m x 5.18m). Power and lighting. Block paved driveway for up to four vehicles.
Important Information
- This is a Freehold property.
Property Ref: 738547_MKE200195
Similar Properties
Baskerfield Grove, Woughton On The Green, Milton Keynes
5 Bedroom Detached House | Asking Price £850,000
* AN IMPOSING 3000 SQ. FT. 5 BEDROOM DETACHED FAMILY RESIDENCE NESTLED WITHIN THE HIGHLY PRESTIGIOUS AREA OF WOUGHTON ON...
Aldrich Drive, Willen, Milton Keynes, Buckinghamshire, MK15
4 Bedroom Detached House | Offers in region of £800,000
** NO CHAIN ** An imposing and rarely available four bedroom detached residence which is one of three independently buil...
Aldrich Drive, Willen, Milton Keynes, Buckinghamshire, MK15
4 Bedroom Detached House | £800,000
* SOLD OFF MARKET - SIMILAR PROPERTIES REQUIRED * IMPOSING FOUR DOUBLE BEDROOM DETACHED HOME WITHIN WILLEN *Urban & Rura...
Attingham Hill, Great Holm, Milton Keynes
5 Bedroom Detached House | Offers Over £900,000
* A FIVE DOUBLE BEDROOM DETACHED RESIDENCE SPANNING OVER 2600 SQ.FT - SAT ON A GENEROUS PLOT, RECENTLY REFURBISHED & OFF...
Toot Hill Close, Shenley Church End, Milton Keynes, Buckinghamshire, MK5
6 Bedroom Detached House | Offers Over £950,000
URBAN & RURAL MK are proud to be the favoured agent in marketing this truly handsome and imposing six double bedroom det...
Toot Hill Close, Shenley Church End, Milton Keynes
6 Bedroom Detached House | Offers Over £950,000
URBAN & RURAL MK are proud to be the favoured agent in marketing this truly handsome and imposing six double bedroom det...

Urban & Rural (Milton Keynes)
338 Silbury Boulevard, Milton Keynes, Buckinghamshire, MK9 2AE
How much is your home worth?
Use our short form to request a valuation of your property.
Request a Valuation
