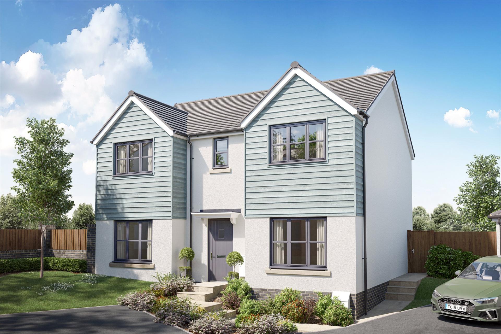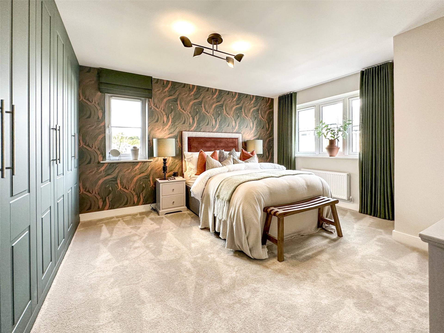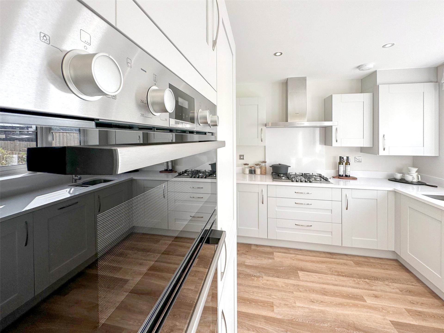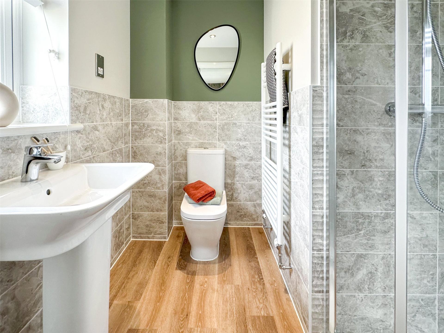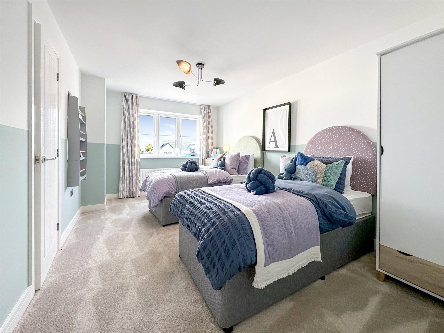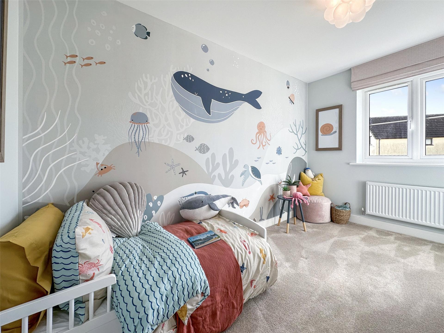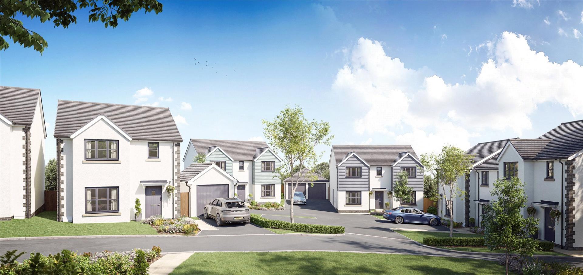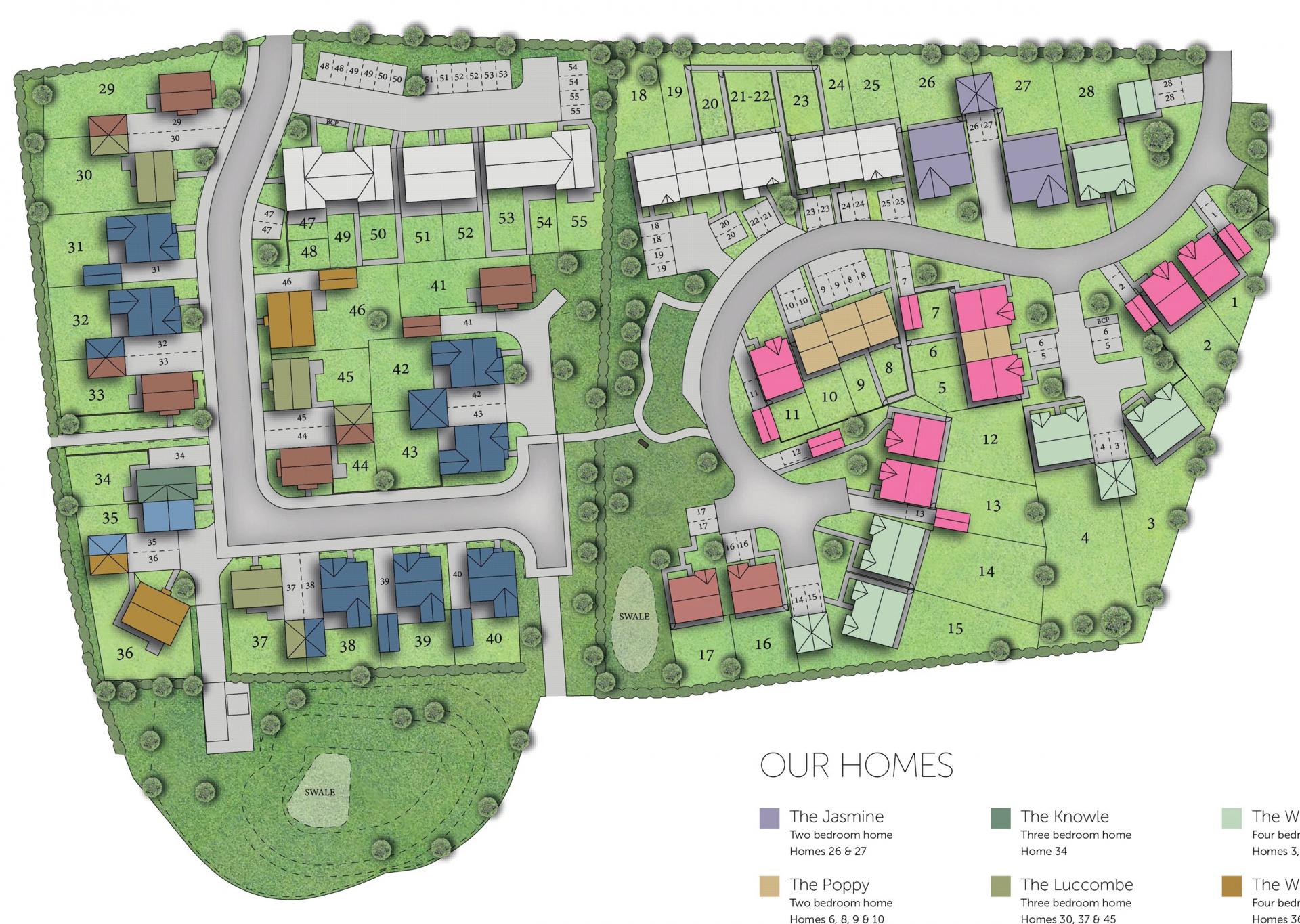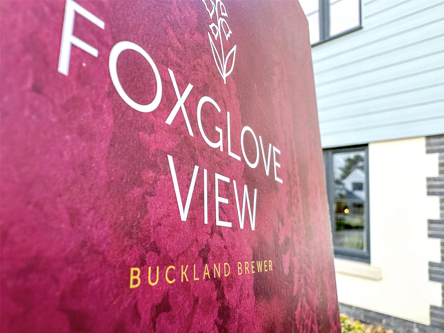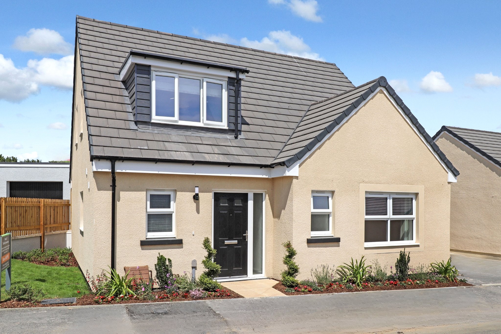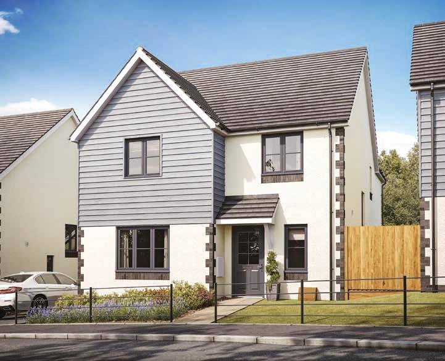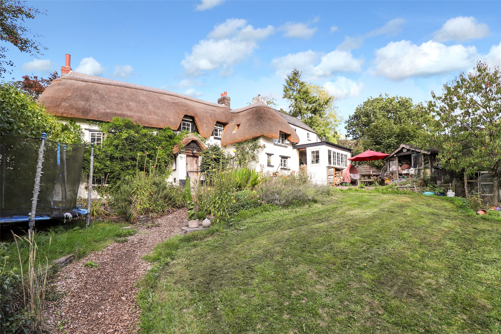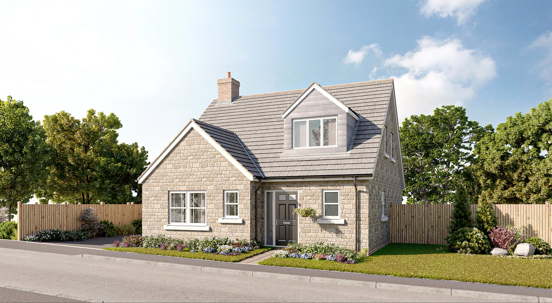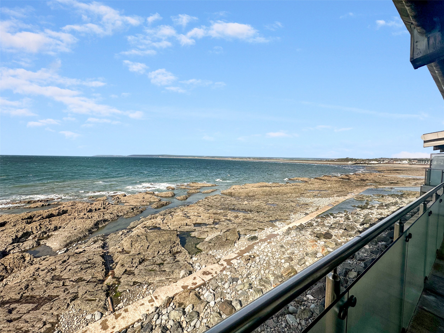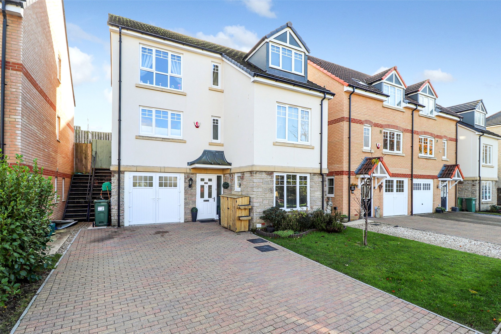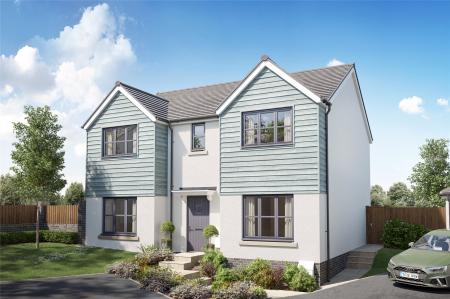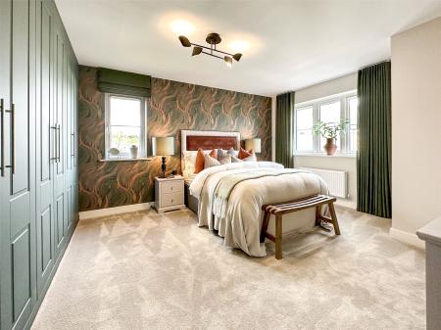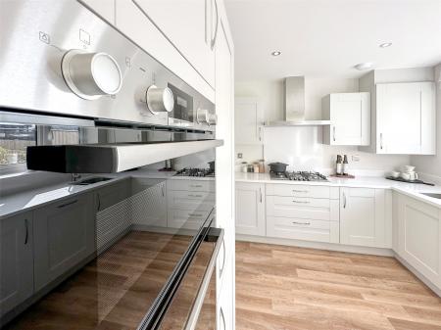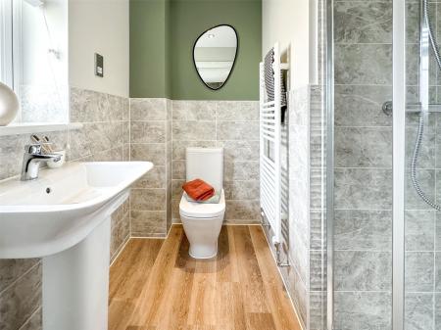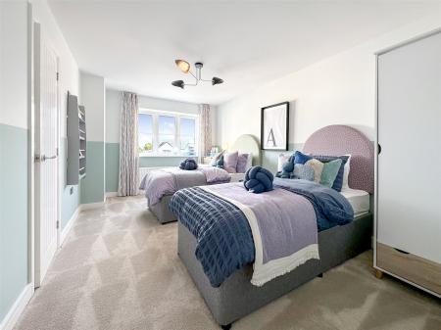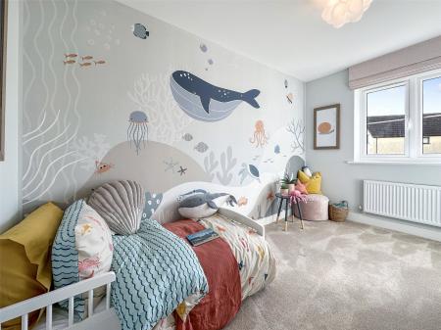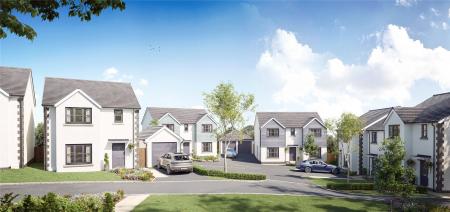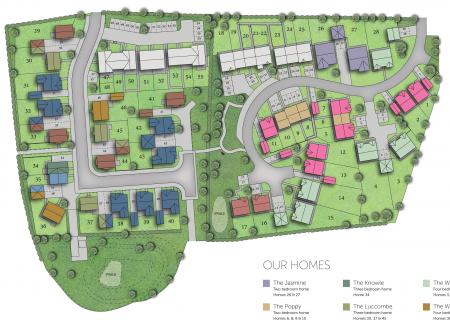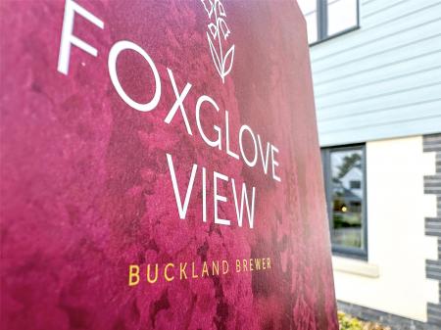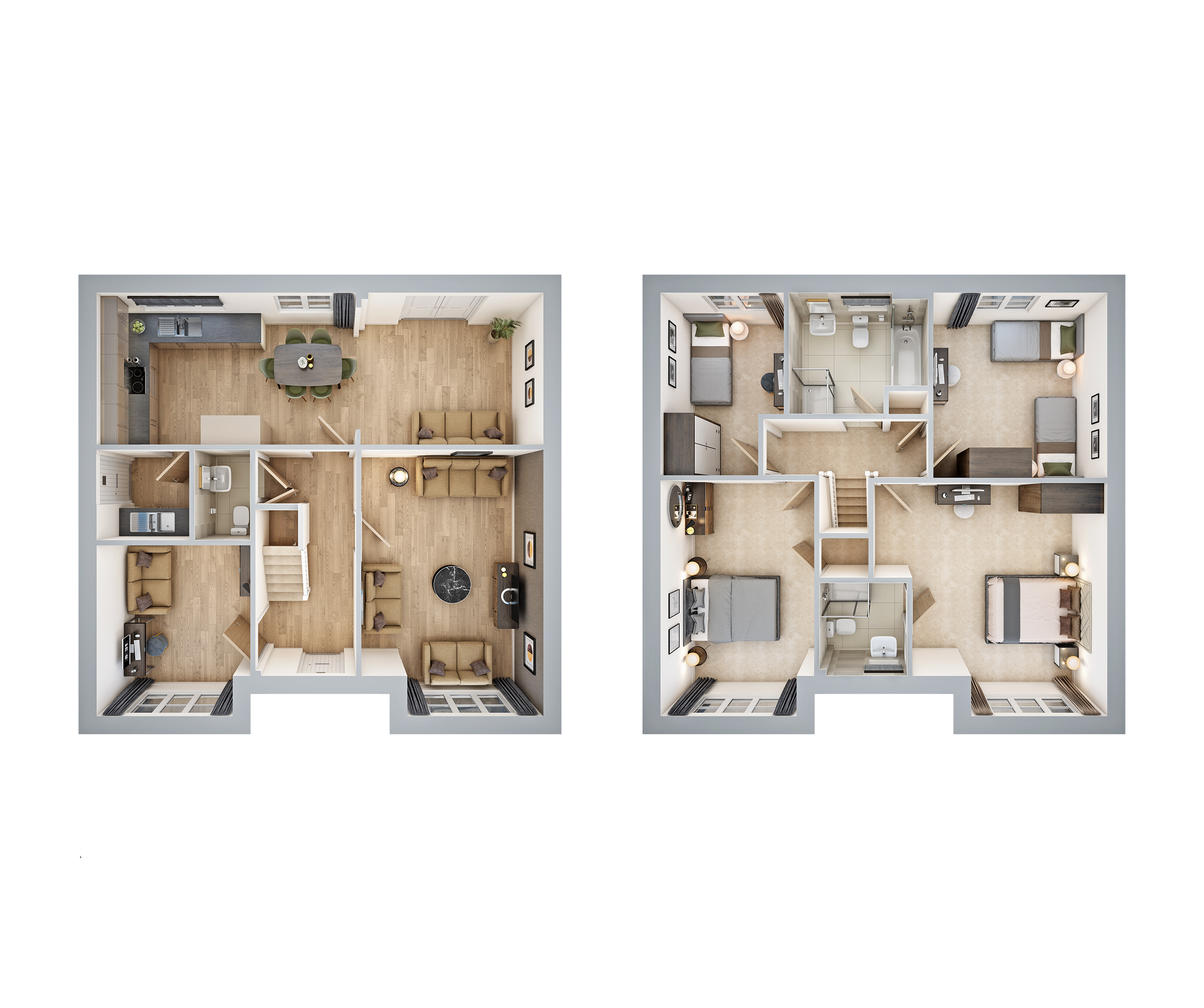- POPULAR VILLAGE LOCATION
- NHBC GUARANTEE
- GARAGE AND PARKING
4 Bedroom Detached House for sale in Buckland Brewer
POPULAR VILLAGE LOCATION
NHBC GUARANTEE
GARAGE AND PARKING
The double fronted bay of this home provides not only light but additional living space and a feature that compliments the home. A welcoming hallway provides a seamless flow between three zones of this beautiful home; the most impressive of these being the open plan kitchen, diining and family room located at the rear, bringing the whole family together. At the front of the property is a separate lounge and quiet study. The cloakroom and understairs storage cupboard are easily accessed from the inviting hallway whilst the essential utility room is just off the kitchen. The first floor provides 4 good size bedrooms witht he generous mater bedroom having an ensuite. To complete the first floor is the family bathroom and storage cupboard. Outside there is a single garage and parking space together with enclosed garden.
On the edge of the village of Buckland Brewer, Foxglove View offers the serenity of its rural setting amongst fields and countryside, with the landmark village Church on the skyline and spectacular views across open countryside.
This collection of brand new homes has been designed to complement the local architectural character and colour palette, from attractive projecting roof gables to the finishes, with fresh accents of grey.
Whether you choose a 2, 3 or 4 bedroom home at Foxglove View, you can rest assured that each home has been crafted to reflect the developer's signature adoption of sustainable high performing buildig materials, and focus on layouts tailored to contemporary living.
Buckland Brewer offers well served village living with primary and pre-schools and a senior school at nearby Great Torrington. The village is a hub of activities for all age groups from yoga circuits and kids fitness to badminton, crafts, gardening groups etc. Great Torrington and Bideford, only a few miles away, offer a wider range of shopping.
NB - Internal images are taken from the show home and are for representation only
Lounge 17'3" x 11'5" (5.26m x 3.48m).
Dining Area 11'8" x 9'6" (3.56m x 2.9m).
Kitchen 16'8" x 9'6" (5.08m x 2.9m).
Study 11'1" x 9'9" (3.38m x 2.97m).
Utility Room 6' x 6' (1.83m x 1.83m).
Cloakroom
Bedroom 1 15'3" x 15'2" (4.65m x 4.62m).
Ensuite 6' x 4'1" (1.83m x 1.24m).
Bedroom 2 15'3" x 10'2" (4.65m x 3.1m).
Bedroom 3 11'8" x 11'3" (3.56m x 3.43m).
Bedroom 4 11'8" x 8'1" (3.56m x 2.46m).
Bathroom 9' x 5'6" (2.74m x 1.68m).
Important information
This is a Freehold property.
Property Ref: 55651_NHO230199
Similar Properties
Richmond Rise, Appledore, Bideford
3 Bedroom Bungalow | Guide Price £449,995
"SUPERB AND WELL PRESENTED NEW BUILD HOME, THREE BEDROOM DETACHED CHALET STYLE BUNGALOW" This superb home has been exper...
Foxglove View, Southwood Meadows, Buckland Brewer
4 Bedroom Detached House | £449,995
*ASSISTED SALE AVAILABLE ON THIS HOME - PLEASE ENQUIRE FOR MORE INFORMATION*Home 31 - The Exbridge - a 4 bedroom detache...
Cranberry, Weare Gifford, Bideford
3 Bedroom Detached House | Guide Price £445,000
"HISTORIC GRADE II LISTED THATCHED COTTAGE DATING BACK TO THE 16TH CENTURY" this characterful cottage offers flexible ac...
Estuary View, Appledore, Bideford
3 Bedroom Detached Bungalow | £459,995
HOME EXCHANGE AVAILABLE. Home 88 - The Holly - is a charming 3 bedroom detached chalet bungalow with garage and parking.
Merley Road, Westward Ho!, Bideford
3 Bedroom Apartment | £460,000
*WATERSIDE THREE BED APARTMENT DIRECTLY OVERLOOKING THE BEACH* An impressive and extremely spacious three bedroom waters...
4 Bedroom Detached House | Guide Price £460,000
"SPACIOUS FOUR/FIVE BEDROOM DETACHED HOME"Discover the epitome of modern living in this stunning and versatile five-bedr...
How much is your home worth?
Use our short form to request a valuation of your property.
Request a Valuation

