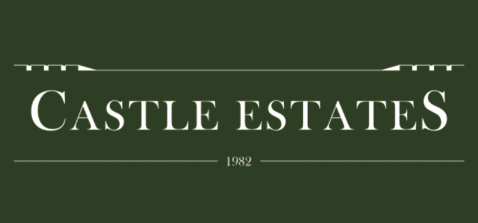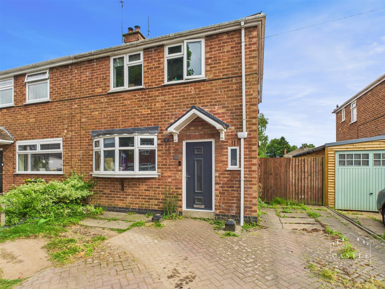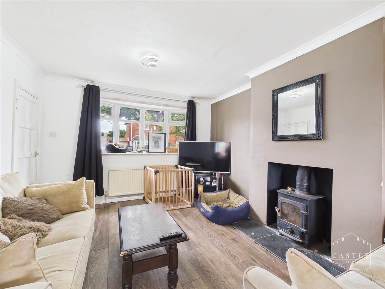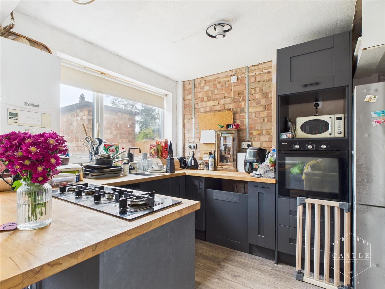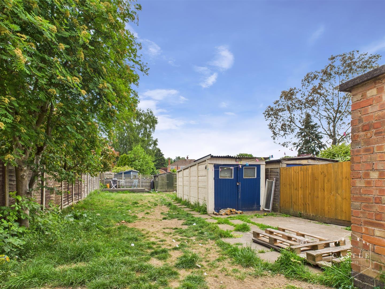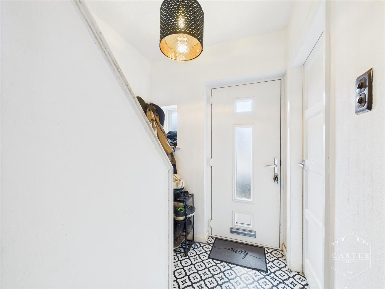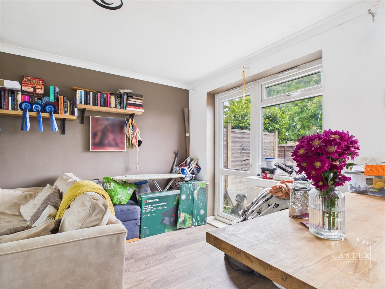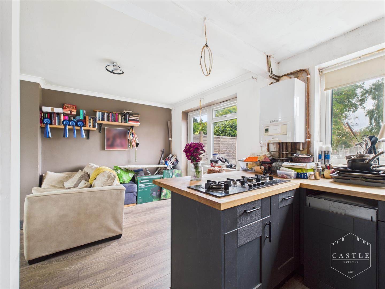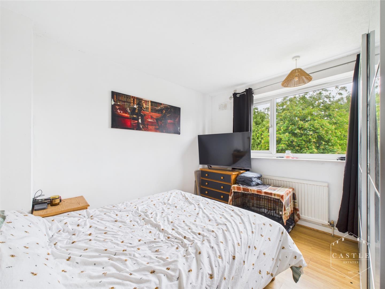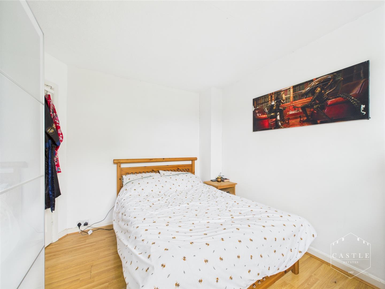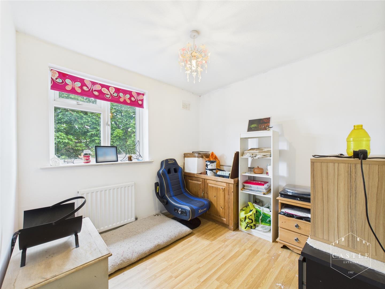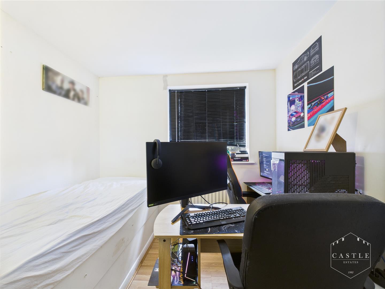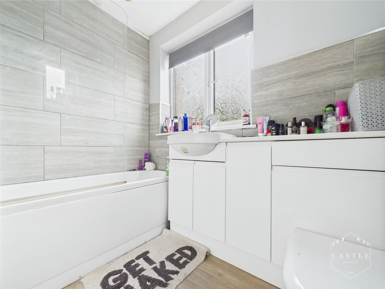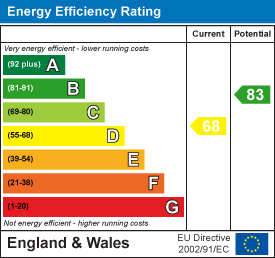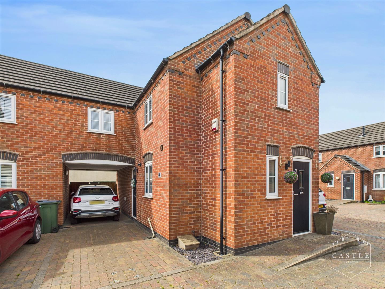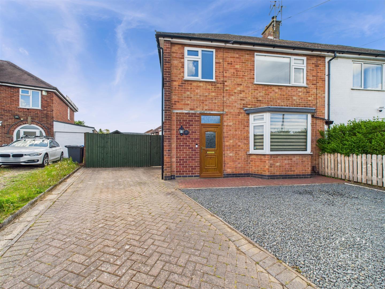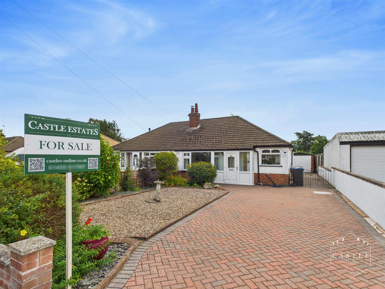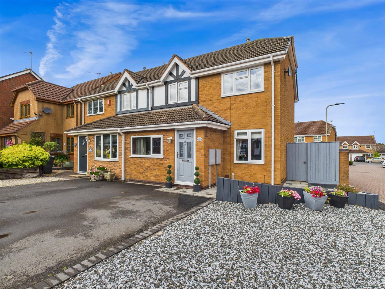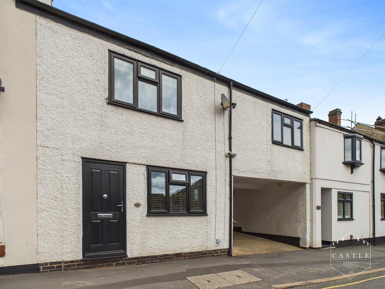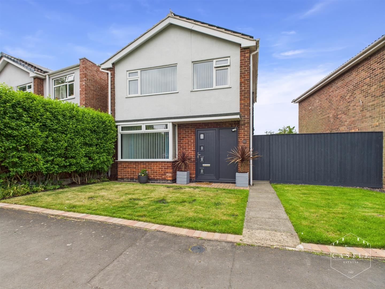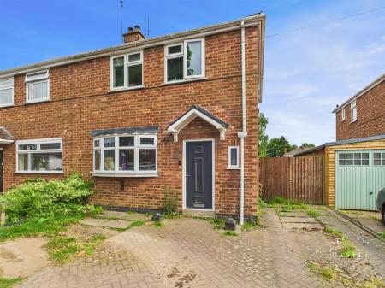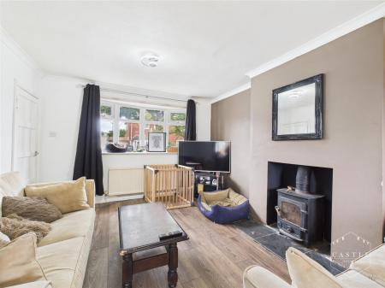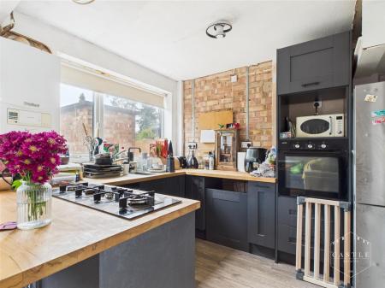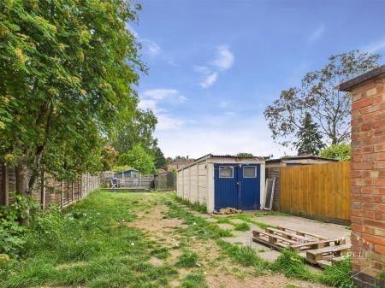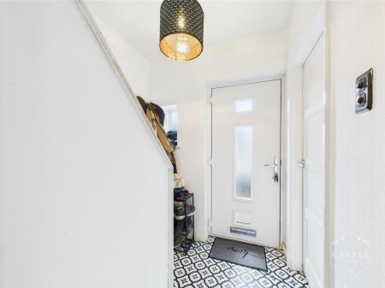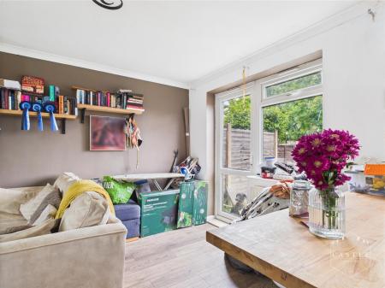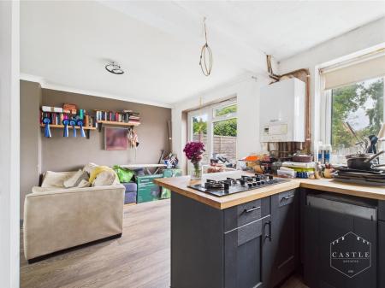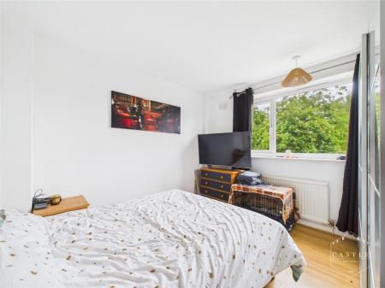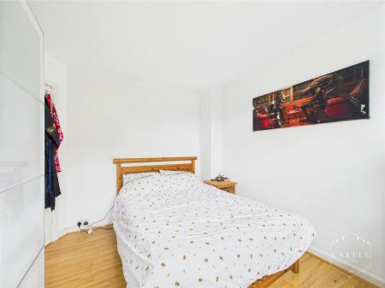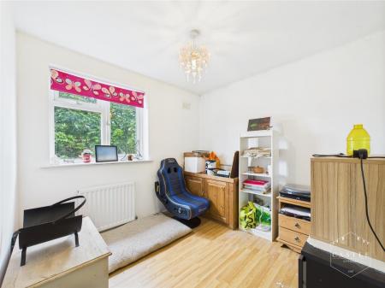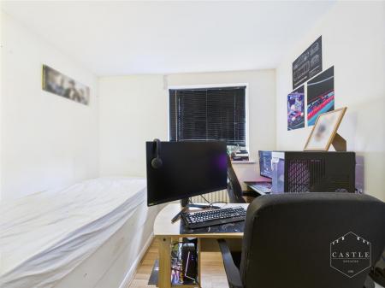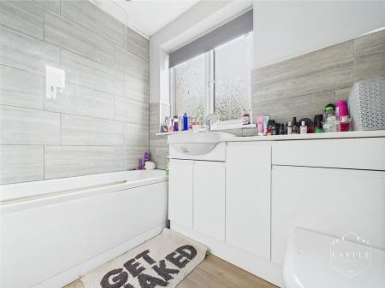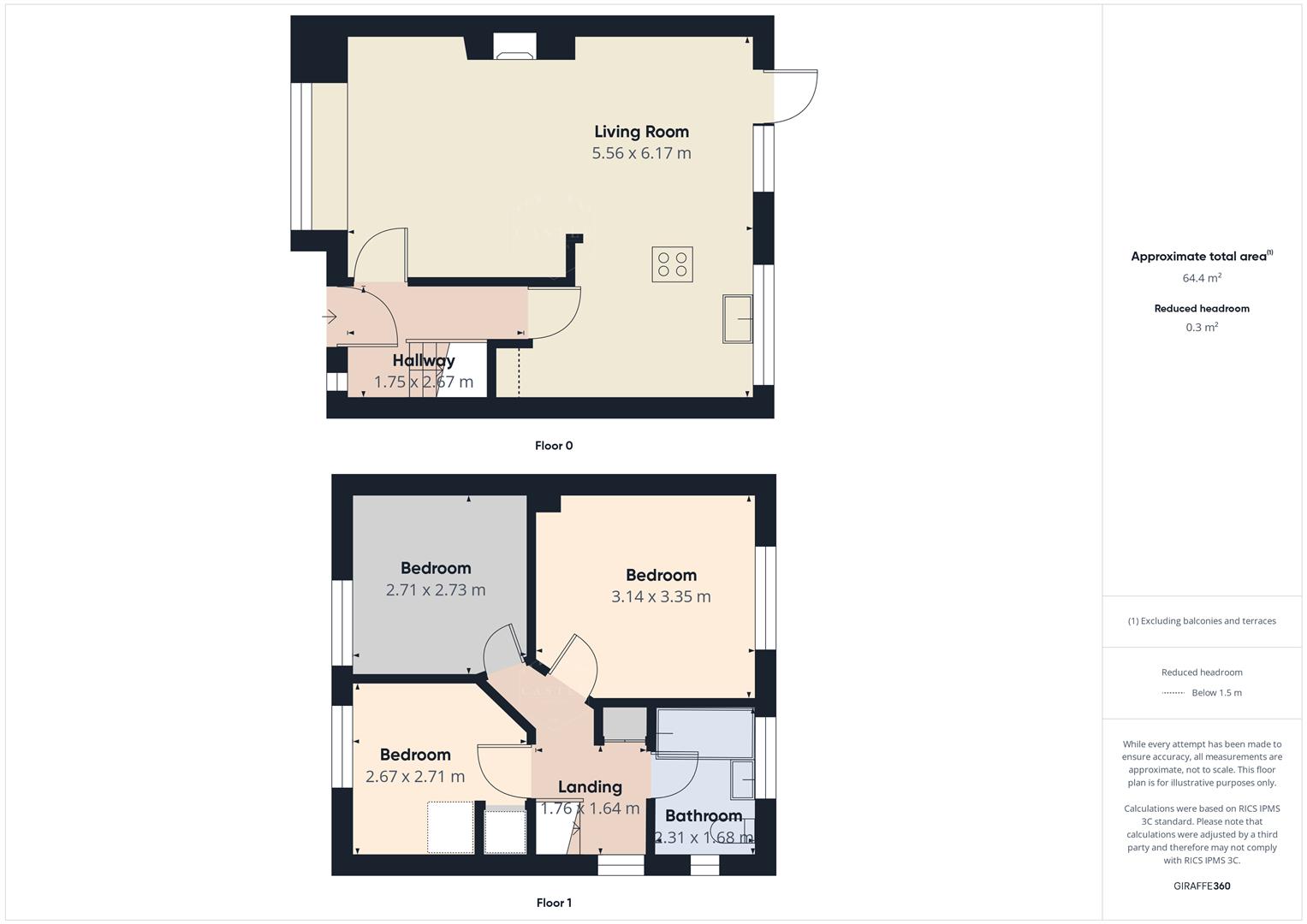- Entrance Hall
- Open Plan Living Kitchen
- Three Good Sized Bedrooms
- Family Bathroom
- Off Road Parking
- Sizeable Rear Garden
- Popular & Convenient Location
3 Bedroom Semi-Detached House for sale in Burbage
This semi detached property consists of an entrance hall leading to a good sized lounge/dining area which opens onto the kitchen. To the first floor there are three bedrooms and a bathroom. Outside the property has off road parking and a good sized rear garden.
It is situated in a sought after non estate Burbage location, ideal for those who need to commute via the A5 and M69 junctions to Leicester, Coventry, Birmingham and surrounding urban areas. Burbage village centre is approximately one and half miles away with its range of quality shops, schools and amenities.
Council Tax Band & Tenure - Hinckley and Bosworth Borough Council - Band B (Freehold).
Entrance Hall - having composite double glazed front door, upvc double glazed side window and central heating radiator. Staircase to First Floor Landing.
Open Plan Living Kitchen - Lounge/Dining Area Area - having upvc double glazed bow window to front, wood effect flooring, fireplace with log burning stove, tv aerial point, two central heating radiators, upvc double glazed window and door opening onto Garden. Archway to Kitchen Area.
Open Plan Living Kitchen - Kitchen Area - having range of fitted units including base units, drawers and wall cupboards, butchers block effect work surfaces and inset sink, built in oven, gas hob, space for fridge freezer, space and plumbing for washing machine, gas fired boiler for central heating and domestic hot water, wood effect floor and upvc double glazed window to rear.
First Floor Landing - 1.76m x 1.64m (5'9" x 5'4" ) - having built in cupboard, access to the roof space and upvc double glazed window to side.
Bedroom One - 3.35m x 3.14m (10'11" x 10'3" ) - having wood effect flooring, central heating radiator, tv aerial point and upvc double glazed window to rear.
Bedroom Two - 2.73m x 2.71m (8'11" x 8'10" ) - having wood effect flooring, central heating radiator and upvc double glazed window to front.
Bedroom Three - 2.71m x 2.67m (8'10" x 8'9" ) - having wood effect flooring, central heating radiator and upvc double glazed window to front.
Bathroom - 2.31m x 1.68m (7'6" x 5'6" ) - having panelled bath with glass screen and shower over, integrated low level w.c., wash hand basin and vanity cabinets, heated towel rail, ceramic tiled splashbacks and upvc double glazed window to rear with obscure glass.
Outside - There is direct vehicular access over a block paved driveway with parking for two cars. Wooden gate leading to a good sized rear garden with decked area to the rear. WORK SHOP and fenced boundaries.
Property Ref: 475887_33965854
Similar Properties
Sharnford Mews, Sharnford, Hinckley
3 Bedroom Link Detached House | Offers in excess of £260,000
Welcome to this charming semi-detached house located in the desirable Sharnford Mews, nestled in the popular village of...
3 Bedroom Semi-Detached House | Offers Over £260,000
** VIEWING ESSENTIAL ** This well presented and much improved semi detached property must be viewed to fully appreciate...
Sherwood Road, Stoke Golding, Nuneaton
2 Bedroom Semi-Detached Bungalow | Offers Over £260,000
** NO CHAIN ** Nestled in the charming village of Stoke Golding, this delightful semi-detached bungalow on Sherwood Road...
3 Bedroom Semi-Detached House | £265,000
** NO CHAIN - VIEWING ESSENTIAL ** This well presented semi detached family residence is situated in a popular residenti...
Windsor Street, Burbage, Hinckley
2 Bedroom Terraced House | Offers in region of £270,000
A rare opportunity to purchase a well presented and spacious cottage style property enjoying attractive lounge, well fit...
3 Bedroom Detached House | Offers in excess of £270,000
Torridon Way, Hinckley, this well presented detached house presents an excellent opportunity for families and individual...
How much is your home worth?
Use our short form to request a valuation of your property.
Request a Valuation
