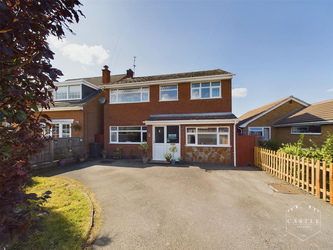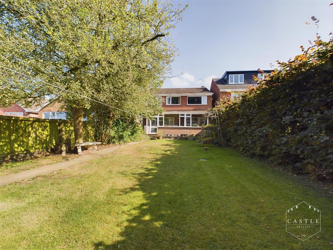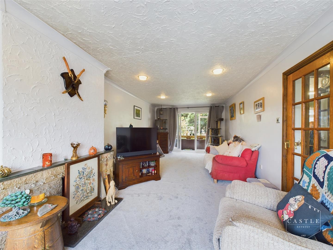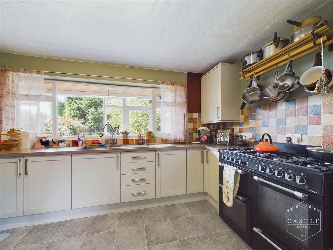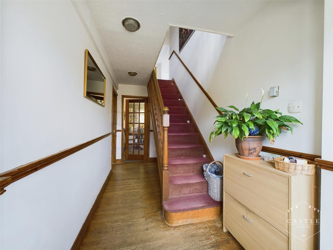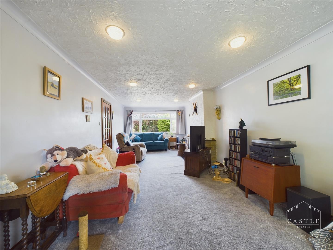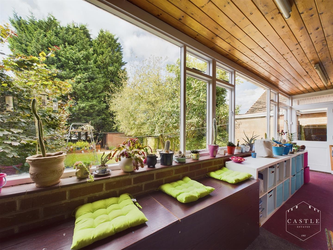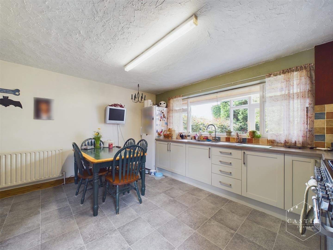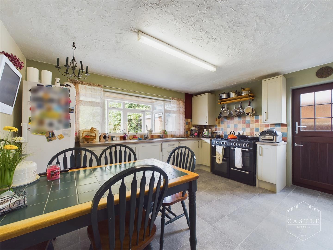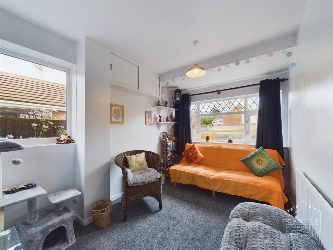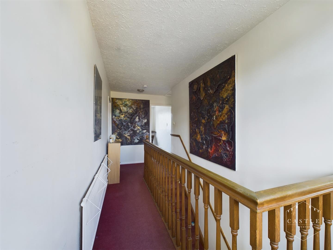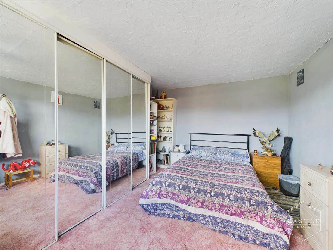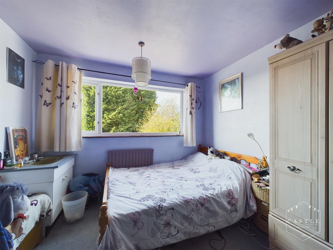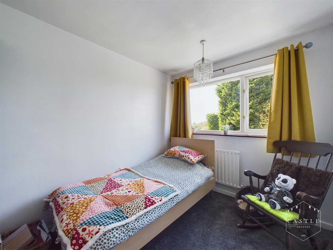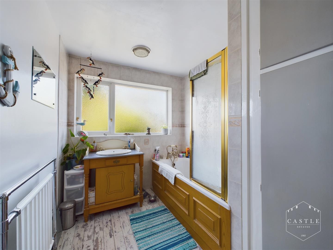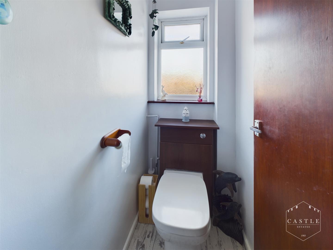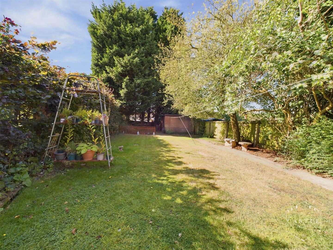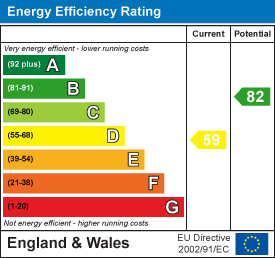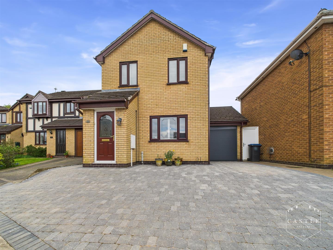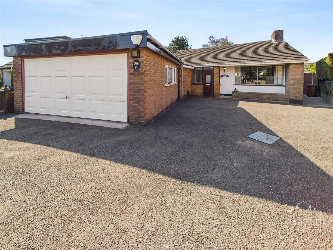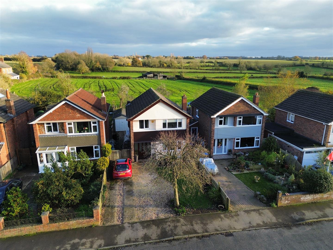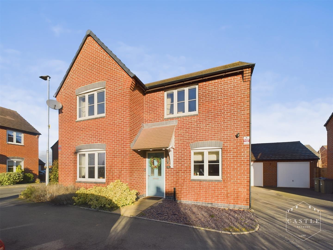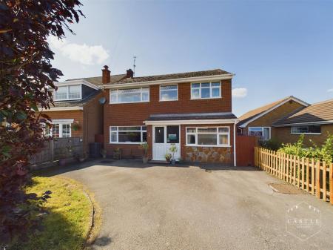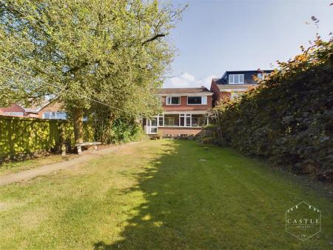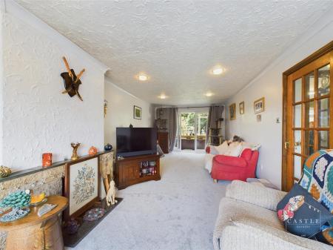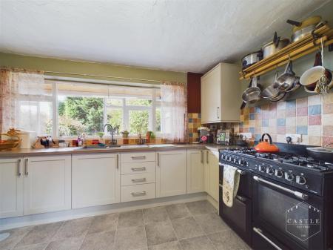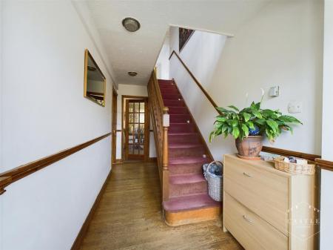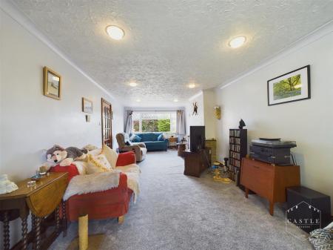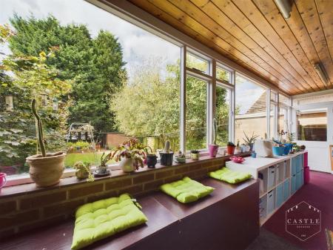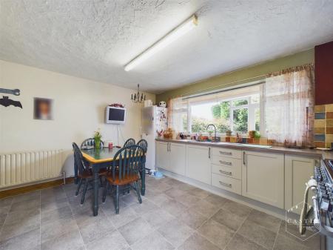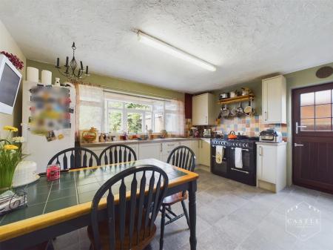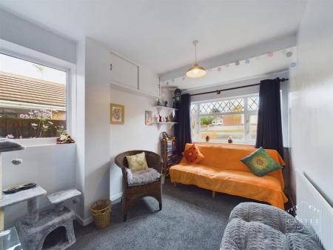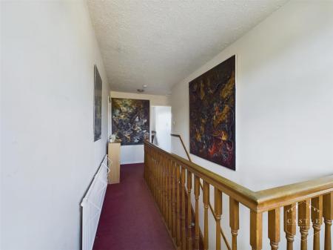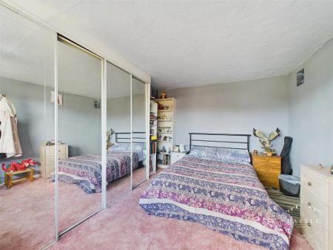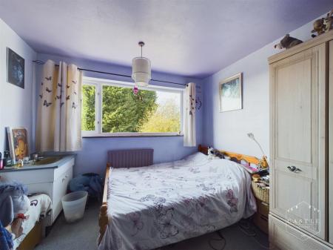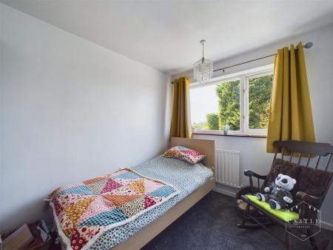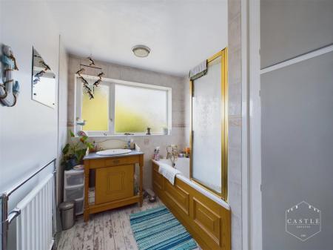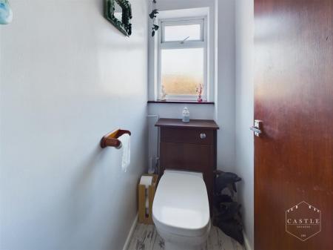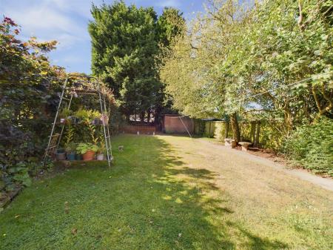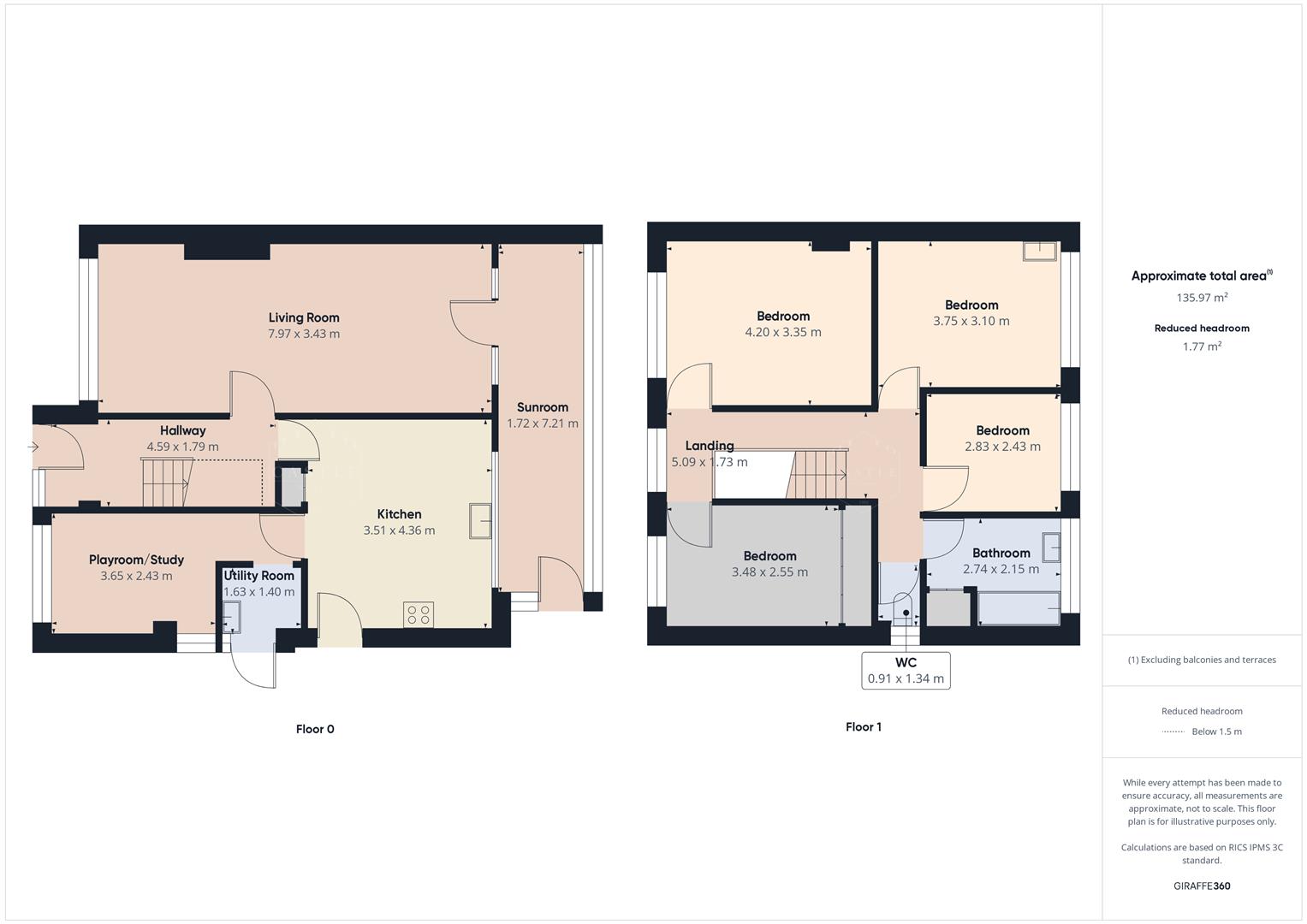- Entrance Hall
- Spacious Lounge
- Well Fitted Kitchen
- Garden Room
- Office/Family Room
- Four Good Sized Bedrooms
- Family Bathroom & Separate W.C.
- Ample Off Road Parking
- Sizeable Lawned Rear Garden
- Popular Burbage Village Location
4 Bedroom Detached House for sale in Burbage
** VIEWING ESSENTIAL ** A WELL APPOINTED FOUR BEDROOMED DETACHED FAMILY RESIDENCE WITH SIZEABLE LAWNED REAR GARDEN SITUATED IN A HIGHLY POPULAR BURBAGE LOCATION - ENTRANCE HALL. LOUNGE. LEAN TO CONSERVATORY. OFFICE/FAMILY ROOM. KITCHEN. BATHROOM. SEPARATE W.C. AMPLE OFF ROAD PARKING.
Viewing - By arrangement through the Agents.
Description - This well appointed detached family residence stands on a good sized plot with ample off road parking to front and a sizeable lawned rear garden. Viewing is essential.
The accommodation consists of an entrance hall, spacious lounge, garden room, well fitted kitchen and a useful ground floor office/family room. To the first floor there are four good sized bedrooms, bathroom and separate w.c.
It is situated in a popular and convenient location close to local shops. Burbage village centre is approximately half a mile away with its larger amenities and schools. Commuting via the A5 and M69 junctions makes travelling to Leicester, Coventry, Birmingham and surrounding urban areas very good indeed.
More specifically well planned, gas fired centrally heated and double glazed accommodation comprises:
Council Tax Band & Tenure - Hinckley and Bosworth Borough Council - Band E (Freehold).
Entrance Hall - having upvc double glazed front door and side window with obscure glass, solid oak flooring and dado rail. Staircase leading to First Floor Landing.
Lounge - 7.97m x 3.43m (26'1" x 11'3") - having feature fireplace with open fire facility, two central heating radiators, tv aerial point, coved ceiling, dual aspect with upvc double glazed window to front and upvc double glazed sliding doors to rear.
Lounge -
Garden Room - 7.21m x 1.72m (23'7" x 5'7") - having brick base with wooden windows overlooking the rear garden and door opening onto garden.
Kitchen - 4.36m x 3.51m (14'3" x 11'6" ) - having range of fitted units including base units and wall cupboards, contrasting work surfaces and inset sink with chrome mixer tap, space for range style cooker, space for tall standing fridge freezer, central heating radiator, built in storage cupboard, wooden window to rear and upvc double glazed door to side.
Kitchen -
Kitchen -
Office/Family Room - 3.65m x 2.43m (11'11" x 7'11" ) - having central heating radiator, tv aerial point, upvc double glazed windows to side and front.
Utility Space - 1.63m x 1.40m (5'4" x 4'7" ) - having space and plumbing for washing machine, Belfast sink with hot and cold tap, upvc double glazed window to side with obscure glass and upvc double glazed door to side.
First Floor Landing - having central heating radiator and access to the part boarded roof space.
Bedroom One - 4.20m x 3.35m (13'9" x 10'11" ) - having mirror fronted wardrobes, central heating radiator and upvc double glazed window to front.
Bedroom Two - 3.75m x 3.10m (12'3" x 10'2" ) - having central heating radiator, vanity unit with wash hand basin and upvc double glazed window to rear.
Bedroom Three - 3.48m x 2.55m (11'5" x 8'4" ) - having central heating radiator, vanity unit with wash hand basin and upvc double glazed window to front.
Bedroom Four - 2.83m x 2.43m (9'3" x 7'11" ) - having central heating radiator and upvc double glazed window to rear.
Bathroom - 2.74m x 2.15m (8'11" x 7'0" ) - having panelled bath with shower attachment, shower over and screen, wash hand basin, airing cupboard housing the hot water cylinder, central heating radiator and upvc double glazed window with obscure glass.
Separate W.C. - having low level w.c. and upvc double glazed window with obscure glass.
Outside - There is direct vehicular access over a tarmac driveway with ample off road parking. Gated side pedestrian access to the a fully enclosed garden with patio area, lawn, mature flower and shrub borders, well fenced boundaries. BRICK BUILT STORE.
Outside -
Property Ref: 475887_33329188
Similar Properties
Falconers Green, Burbage, Hinckley
3 Bedroom Detached House | Offers in excess of £350,000
This well presented and much improved detached family residence must be viewed to fully appreciate its wealth of attract...
Briar Close, Burbage, Hinckley
2 Bedroom Detached Bungalow | Offers Over £350,000
** NO CHAIN ** This spacious detached bungalow was built in 1964, the property boasts a generous private plot, providing...
South Avenue, Ullesthorpe, Lutterworth
3 Bedroom Detached House | Offers in region of £350,000
Welcome to this charming detached house located on South Avenue in the popular village of Ullesthorpe, Lutterworth. This...
Lime Avenue, Sapcote, Leicester
4 Bedroom Detached House | Offers in region of £365,000
**NO CHAIN** Welcome to Lime Avenue, Sapcote, Leicester - a charming location for this stunning detached house. As you s...
Godfrey Close, Stoney Stanton, Leicester
4 Bedroom Detached House | Offers in region of £375,000
Nestled in the popular village of Stoney Stanton, Leicester, this delightful detached house on Godfrey Close offers a pe...
4 Bedroom Detached House | Offers in region of £375,000
Bader Close, Hinckley, this well presented detached house offers a perfect blend of comfort and modern living. The well...
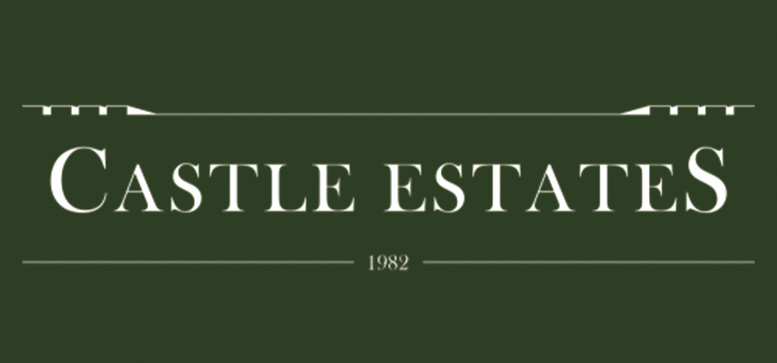
Castles Estates (Hinckley)
Hinckley, Leicestershire, LE10 1DD
How much is your home worth?
Use our short form to request a valuation of your property.
Request a Valuation
