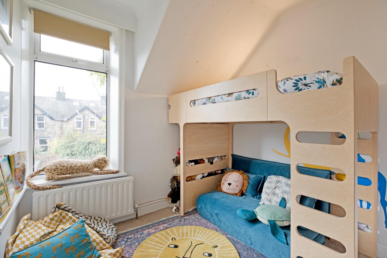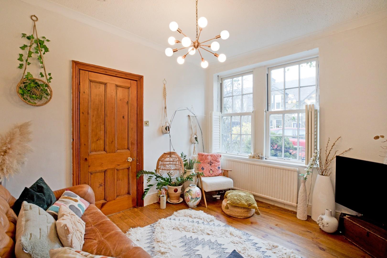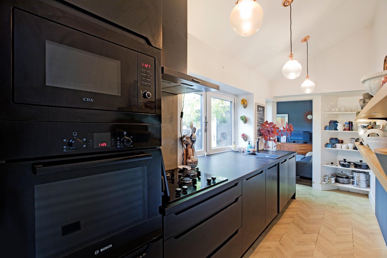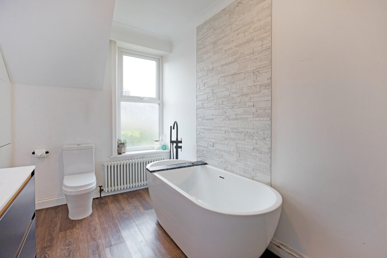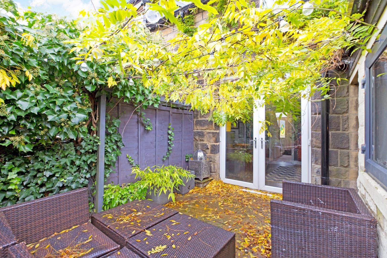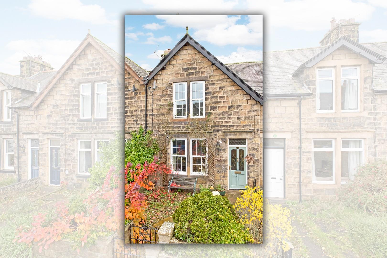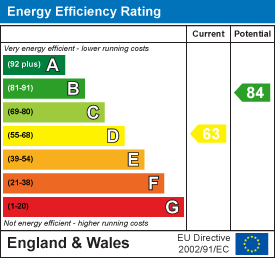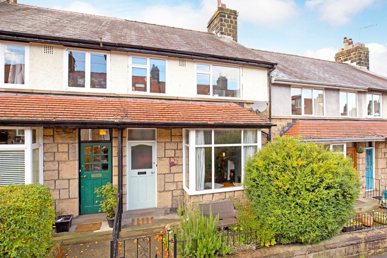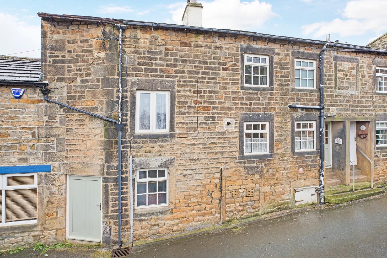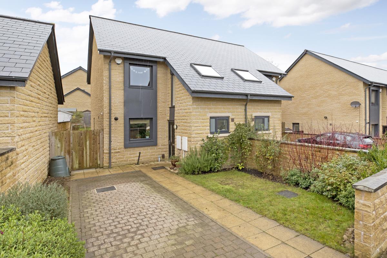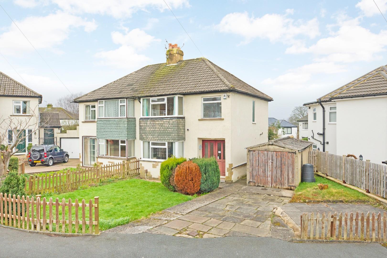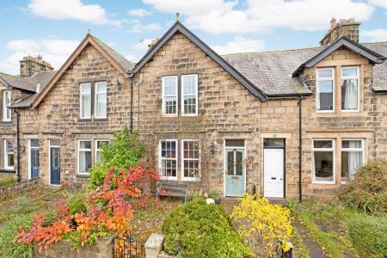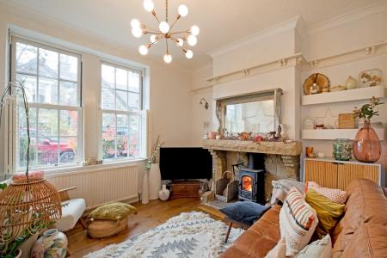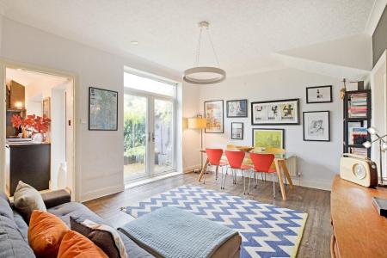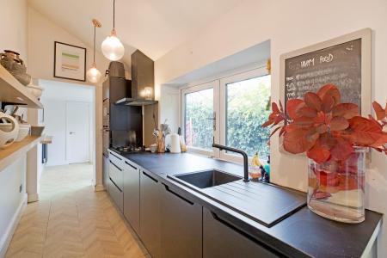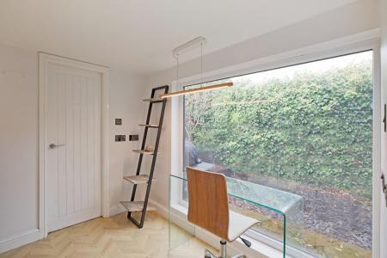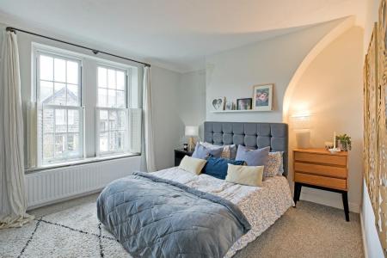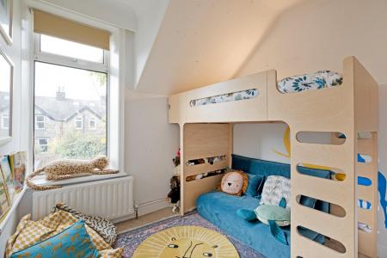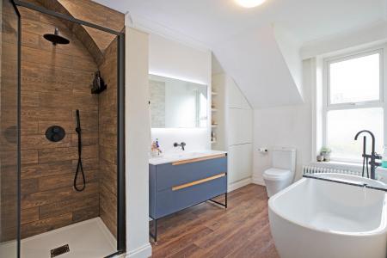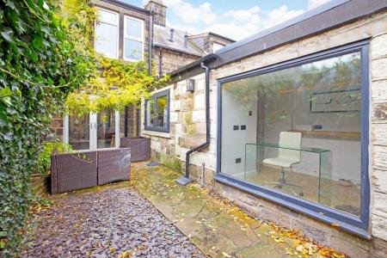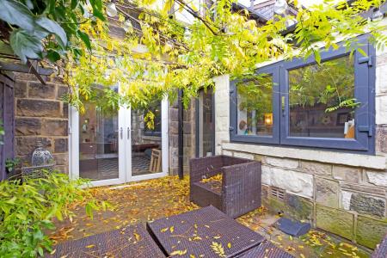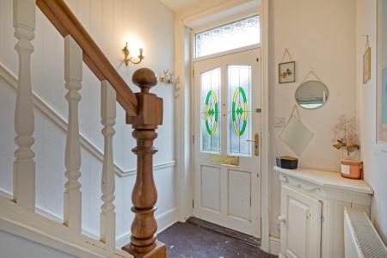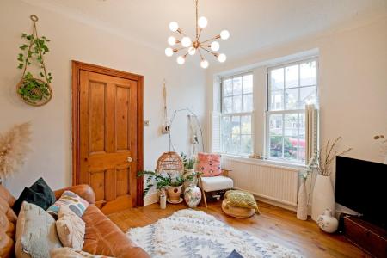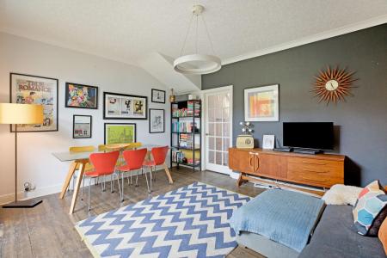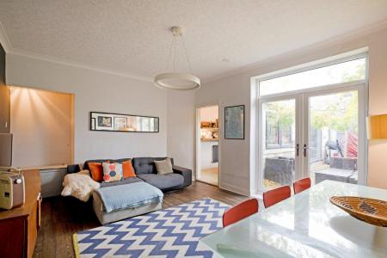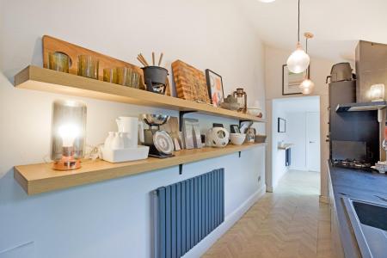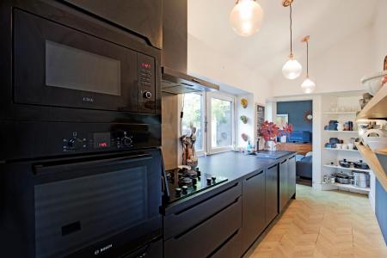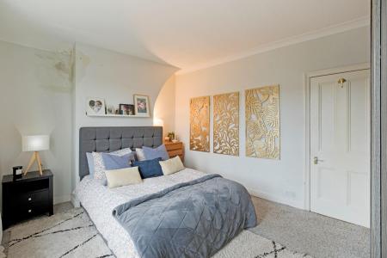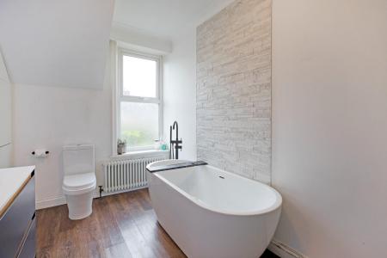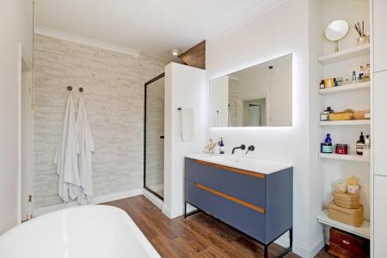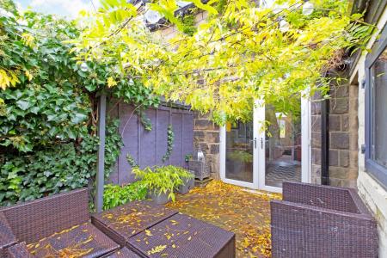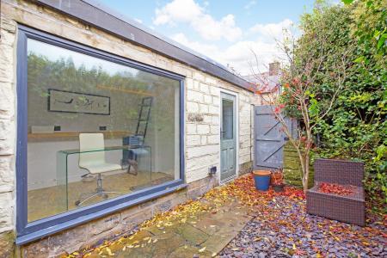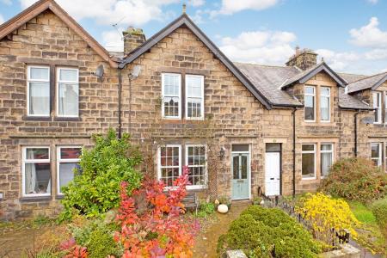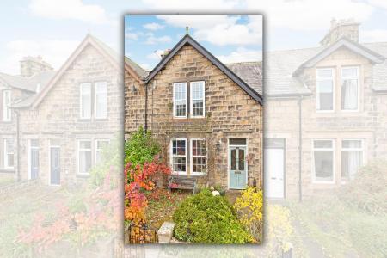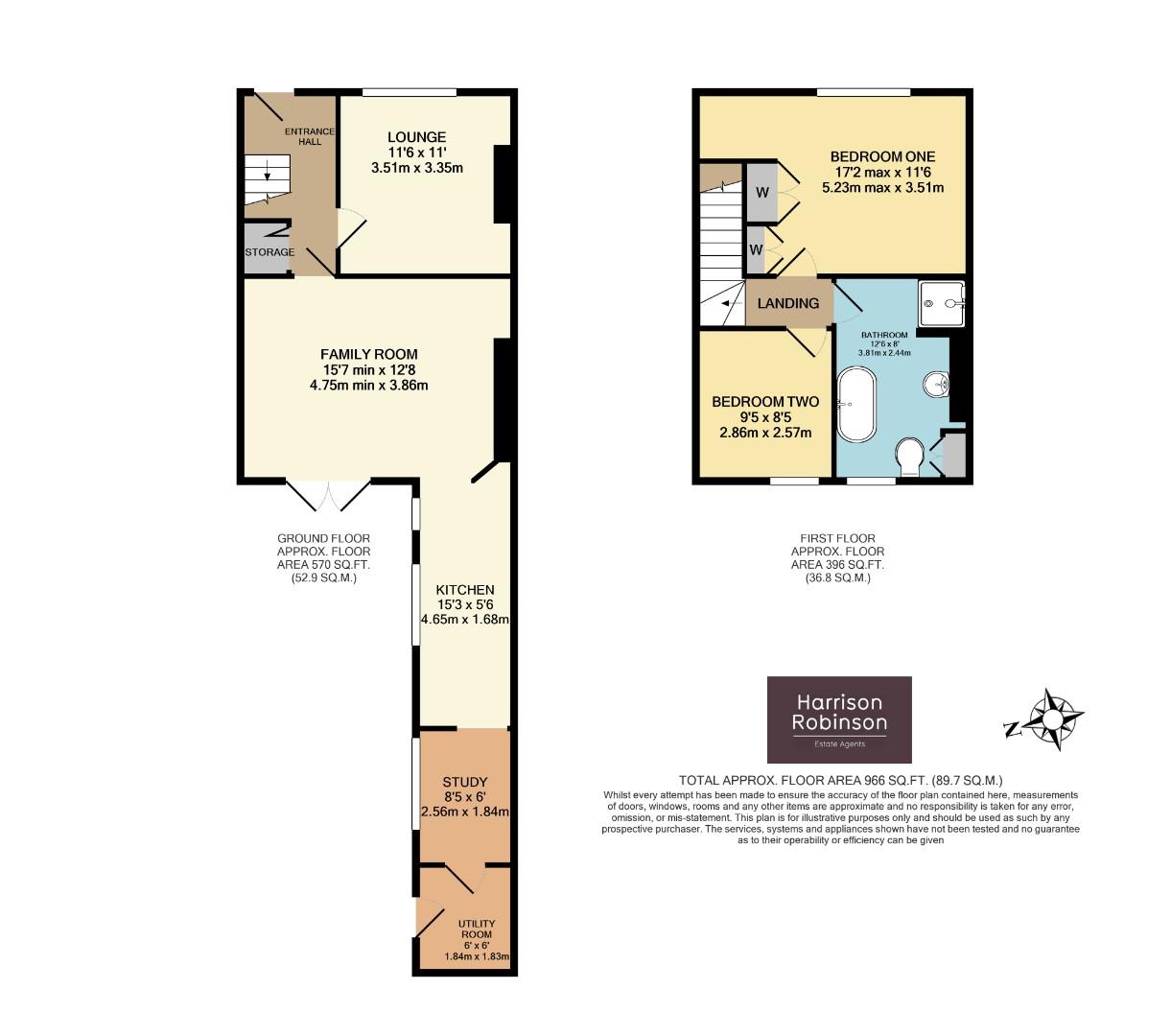- Two Double Bedroom Terraced Cottage
- Two Separate Reception Rooms
- Extended Kitchen And Study Area
- Sitting Room With Log Burning Stove
- Charming Cottage Features
- 'Secret' West Facing Cottage Garden
- Walking Distance To Train Station
- Close To Village Amenities And Excellent Schools
- Council Tax Band C
2 Bedroom Cottage for sale in Burley in Wharfedale
A delightful, two bedroomed, mid terraced cottage with two reception rooms, extended kitchen and utility room, beautiful, newly installed, four-piece bathroom and charming, west facing garden. This is a lovely, characterful property in the heart of the vibrant village of Burley in Wharfedale.
Well presented throughout, this dream cottage is approached across a charming garden where a pathway from the gate meanders to the front door amidst areas of planting and pebble borders. Once through the front door one enters into a welcoming, bright hallway. The sitting room has a tremendously cosy feel with a log burning stove standing on a Yorkshire stone hearth and surround. Double glazed uPVC, sash windows with shutters overlook the front garden and a wooden floor enhances the cottage ambiance. Through into the bright and spacious, second sitting room/family room where uPVC, French doors open onto the private, west facing, rear garden and allow the natural light to flood in. A doorway opens into the lovely, galley style kitchen with matt black cabinetry and large, custom made windows opening out fully to the west facing garden and with a range of integrated appliances. Open to a great, study area with a floor to ceiling window allowing an abundance of natural light. A door from here opens into a useful utility room with space and plumbing for a number of appliances with a door leading out to the garden. To the first floor one finds two, double bedrooms, the master being generous in size, with fitted wardrobes and double glazed, sash windows with attractive shutters. A further double room overlooks the garden to the rear. The spacious, recently installed bathroom is beautifully presented with free standing bath and separate shower cubicle with fantastic wood effect and slate effect wall tiling. Outside there is a private, walled, rear, patio garden with areas of crazy paving and shale - the perfect spot for relaxing or al-fresco entertaining. A wooden gate to the rear opens onto a private lane. This home is an absolute gem and an early viewing is highly recommended to avoid disappointment and not miss out on this delightful cottage home.
Burley in Wharfedale is a very popular and thriving village community in the heart of the Wharfe Valley, providing a good range of local shops including a Co-op local store, doctors' surgery, library, two excellent primary schools, various inns and restaurants, churches of several denominations and a variety of sporting and recreational facilities. A commuter rail service to Leeds/Bradford city centres, with commuting times of under 30 minutes and Ilkley in 5 minutes, is also available from the village station, only a few minutes' walk away.
With GAS CENTRAL HEATING and DOUBLE GLAZING THROUGHOUT and with approximate room sizes the property comprises:
Ground Floor -
Entrance Hall - With a part glazed, entrance door having leaded panes and glazed, transom light over, wooden floor and a useful, under stairs store cupboard. A carpeted staircase with timber balustrading leads to the first floor landing. Doors open into the lounge and dining room.
Lounge - 3.51 x 3.35 (11'6" x 10'11") - A most cosy and charming room with a real cottage feel with a stone fireplace with stone mantle over housing a log burning stove. Wooden floor, radiator. A picture rail and the high quality, UPVC, sash windows with cafe style shutters really enhance the cottage ambiance. One can imagine snuggling up here in front of the fire on a cold winter's night.
Family Room - 4.75 x 3.86 (15'7" x 12'7") - A most bright and spacious room courtesy of double glazed, uPVC French doors giving access to the private, west facing patio garden. Wooden flooring, coving. There is ample room for a family dining table, creating a very flexible space. One can imagine many happy times here entertaining friends and family. Open to:
Kitchen - 4.65 x 1.68 (15'3" x 5'6") - A well presented galley style kitchen fitted with a range of matt black cabinetry with complementary worksurfaces over and useful solid wood wall shelving. Integral appliances include electric oven, microwave, dishwasher and four ring gas hob with stainless steel extractor over. A grey inset sink with mixer tap sits beneath large, double glazed, custom designed windows, which open out fully to the courtyard garden creating a fantastic, indoor outdoor feel. Contemporary styled, grey radiator, parquet style flooring. Open to:
Study - 2.56 x 1.84 (8'4" x 6'0") - A great study area with a large, floor to ceiling double glazed window allowing an abundance of natural light. Continuation of the parquet style flooring, oak wall shelf, radiator, door into:
Utility Room - 1.84 x 1.83 (6'0" x 6'0") - With a traditional, white, ceramic, Belfast sink, plumbing for a washing machine and space for a tumble dryer and fridge freezer. This is only a step from the kitchen and offers a great space.
First Floor -
Landing - A carpeted staircase leads to the landing area with loft access and doors opening into two double bedrooms and the recently fitted, beautiful, four-piece house bathroom.
Bedroom One - 5.23 x 3.51 (17'1" x 11'6") - An absolute oasis of peace and calm with fitted wardrobes and two, uPVC, sash style windows to the front elevation with cafe style shutters. Radiator and carpeted flooring.
Bedroom Two - 2.86 x 2.57 (9'4" x 8'5") - A further, good sized, double bedroom having two wall light points, radiator, carpeted flooring and uPVC double glazed window overlooking the rear, patio garden.
Bathroom - 3.81 x 2.44 (12'5" x 8'0") - A beautifully presented and recently installed, four-piece bathroom with low level w/c, large handbasin with wall mounted mixer tap set in a blue, vanity drawer unit with backlit mirror over and free standing, deep-fill bath with free standing, black, mixer tap and shower attachment. Separate, walk-in shower with thermostatic, black drench shower with additional shower attachment and with attractive, wood effect wall tiling and glazed screen. Fitted wall cupboards and shelving, traditional style radiator, uPVC window with obscure glazing. Wood effect, vinyl flooring, attractive, slate effect wall tiling.
Outside -
Garden - There is a delightful, easily maintained garden area to the front of the property, which enhances the road side appeal of this picture postcard, cottage home. The real jewel in the crown is the charming, west facing, private, 'secret' patio garden to the rear of the property - this is just an ideal spot for sitting out and relaxing or for al-fresco entertaining with friends and family. Ivy clad walls keep complete privacy and a tall gate gives access to the quiet, rear lane. Shaled and paved areas ensure this is a low maintenance garden with ample room for flowering pots and shrubs and outdoor furniture.
Important information
Property Ref: 53199_32731795
Similar Properties
2 Bedroom Apartment | £350,000
A light and airy, two double bedroom, first floor apartment situated in the heart of Ilkley with a fabulous outlook over...
3 Bedroom Terraced House | Guide Price £350,000
A well presented, three bedroom mid terraced property with two reception rooms, four-piece house bathroom and west facin...
3 Bedroom Cottage | £350,000
Pilgirm Cottage is a charming, three bedroom, mid terraced cottage oozing with character throughout. With generously pro...
3 Bedroom Terraced House | £355,000
***Available with no onward chain *** Harrison Robinson is delighted to offer this well presented, three-bedroom semi-de...
3 Bedroom Semi-Detached House | Guide Price £365,000
A deceptively spacious, extended, three bedroom semi detached house in immaculate condition, recently renovated througho...
3 Bedroom Semi-Detached House | Guide Price £385,000
Location, location, location! Situated at the top of a popular, quiet cul-de-sac within easy walking distance of several...

Harrison Robinson (Ilkley)
126 Boiling Road, Ilkley, West Yorkshire, LS29 8PN
How much is your home worth?
Use our short form to request a valuation of your property.
Request a Valuation






